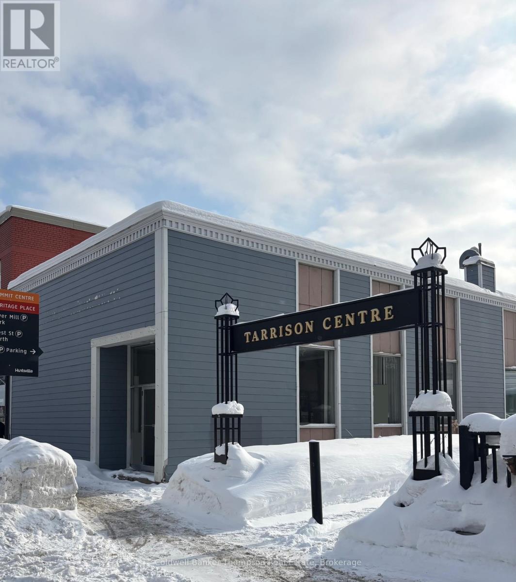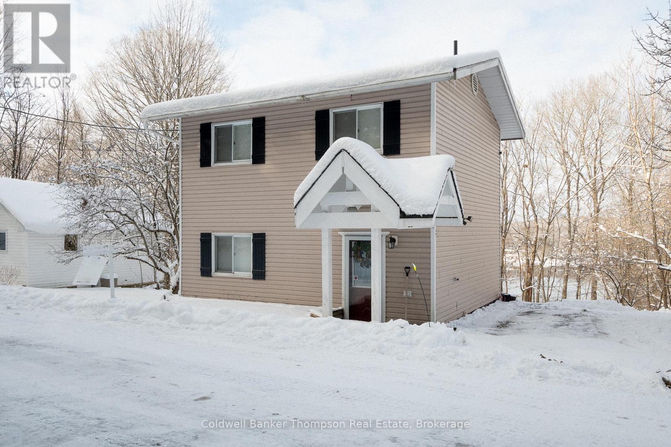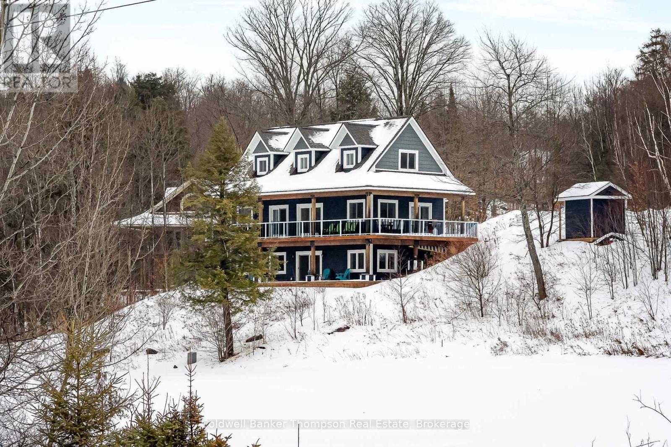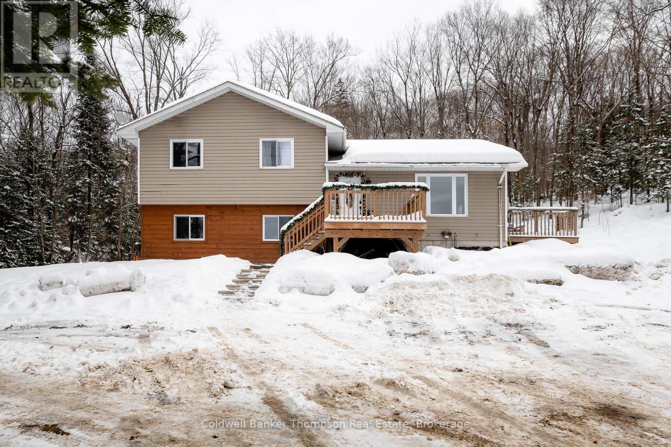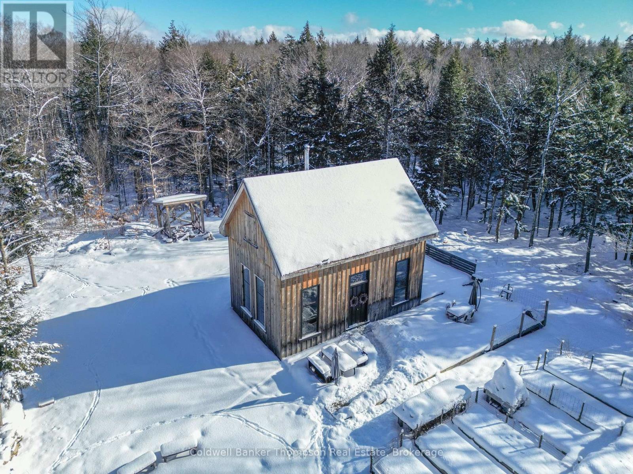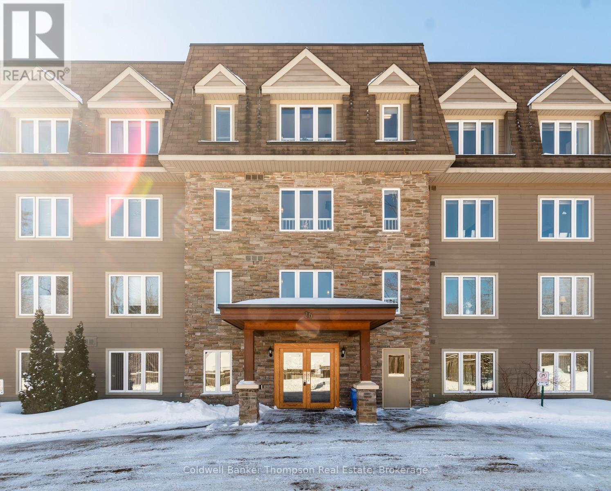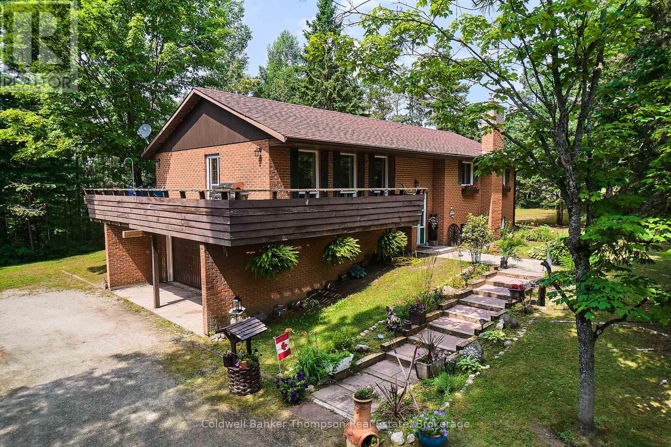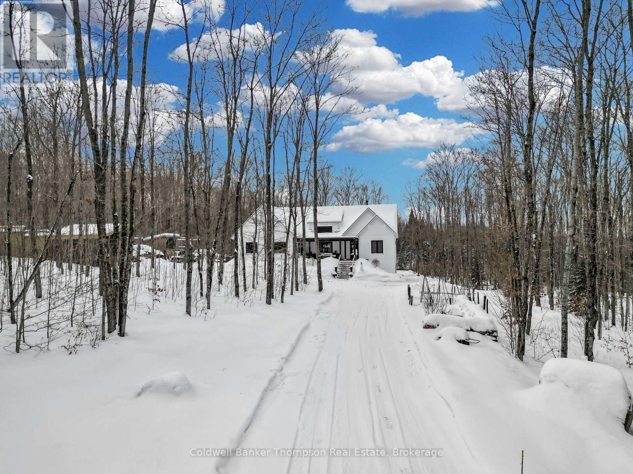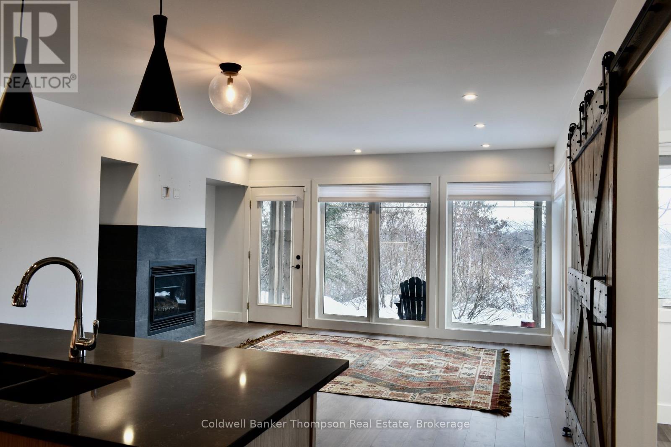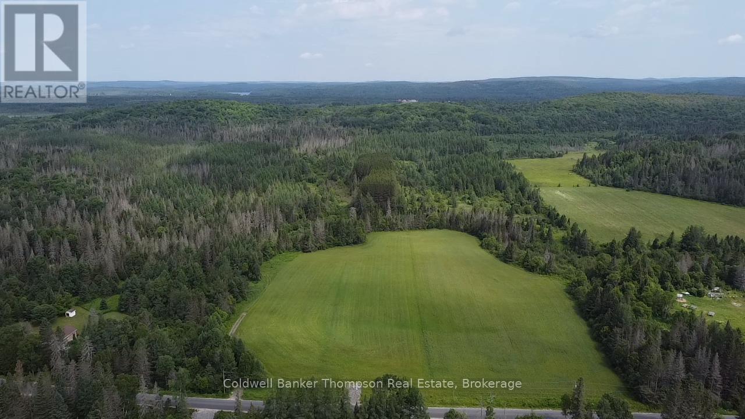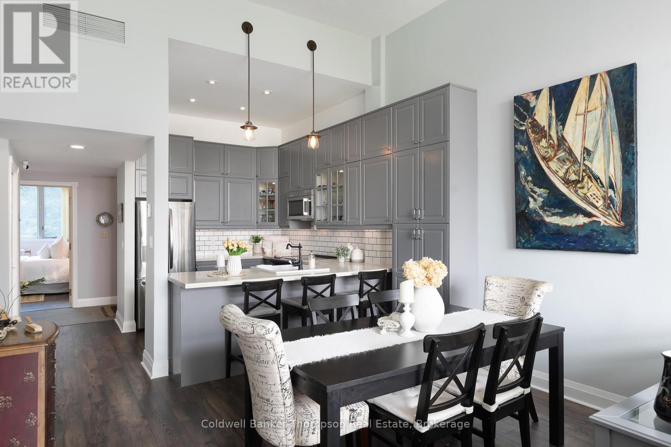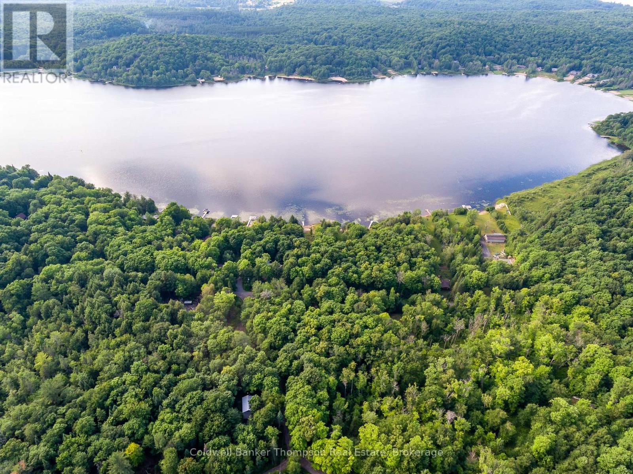27 Main Street E
Huntsville, Ontario
Discover over 3,000 sq. ft. of premium office space in the heart of downtown Huntsville with unbeatable Main Street exposure. This bright and spacious unit features soaring ceilings, multiple interior offices, and a dedicated boardroom, perfect for collaborative or private work environments. Large windows flood the space with natural light, creating an inviting atmosphere for employees and clients alike. Located on bustling Main Street, this property offers excellent visibility and steady foot traffic, ideal for growing your brand and attracting walk-in clientele. Parking is available, making it convenient for staff and visitors. Huntsville is one of Muskokas fastest-growing communities, known for its thriving downtown core, vibrant arts and culture scene, and strong local economy. This location provides incredible potential for professional offices, service-based businesses, or creative workspaces. Don't miss this chance to position your business in a sought-after location with excellent exposure and endless possibilities. (id:45127)
Coldwell Banker Thompson Real Estate
16 Walpole Street
Huntsville, Ontario
Tucked near the end of a quiet, dead-end road, this beautifully renovated home offers a perfect blend of style, comfort, & convenience just minutes from the heart of Huntsville. The main floor welcomes you with a bright, open-concept layout that connects the living, dining, & kitchen spaces. The living room features a shiplap accent wall, adding a touch of character. The updated kitchen is both stylish & functional with stainless steel appliances, sleek countertops, & open floating shelves for a contemporary look. Garden doors from the dining area open onto a spacious deck that overlooks the large backyard, perfect for summer barbecues, watching kids or pets play, or simply relaxing outdoors. From here, enjoy seasonal views of Hunters Bay & incredible sunsets that colour the sky. The home is situated in a way that can feel like living in a treehouse, surrounded by nature yet fully connected to town. Upstairs, the 2nd floor offers 2 generously sized bedrooms & an updated 4pc bathroom, providing a comfortable retreat at the end of the day. The lower level has been finished & adds valuable living space with a cozy rec room, a 2pc powder room combined with convenient stackable laundry, & a utility/storage room to keep everything organized. Set on all municipal services, this home offers the comfort & reliability of a natural gas forced air furnace, central air conditioning, municipal water & sewer, curbside garbage & recycling collection, & high-speed fibre optic internet, ideal for remote work or streaming. Enjoy nearby access to Avery Beach & the boat launch, the Hunters Bay Trail for walking, running, or cycling, & proximity to both an elementary school & the local high school. Downtown Huntsville is also close, offering boutique shopping, dining, & a full calendar of community events year-round. This beautifully updated home combines modern comfort, practical features, & a location that puts schools, shopping, & everyday essentials within easy reach. (id:45127)
Coldwell Banker Thompson Real Estate
17 Deerhurst Highlands Drive
Huntsville, Ontario
Nestled in the heart of Muskoka, this stunning executive home or off-water cottage overlooks the picturesque Deerhurst Highlands Golf Course, offering breathtaking views and an unbeatable location. Step into the spacious foyer, where a large coat room and a convenient powder room provide a warm welcome. The main floor features soaring vaulted ceilings throughout most of the space, enhancing the open-concept living, dining, and kitchen areas, which are designed for both comfort and entertaining. The kitchen is a chef's dream, boasting a massive island and an abundance of cabinetry, including a pantry with pull-out drawers and ample storage. The living room is centred around a modern electric fireplace, creating a warm and inviting atmosphere. From the kitchen, step out onto the expansive wrap-around porch with durable composite deck boards and take in the breathtaking golf course views perfect for relaxing or entertaining. The main-floor primary suite is a true retreat, featuring a 4-piece ensuite, a walk-in closet, and private laundry facilities. Upstairs, a versatile loft-style bedroom features a 3-piece washroom and generous closet space. The fully finished walkout basement offers a spacious rec room, two additional bedrooms, another 4-piece bathroom with secondary laundry facilities, and a well-organized utility room. Enjoy the convenience of municipal services, including natural gas, water, and sewer, as well as curbside garbage pickup and high-speed internet. Ideally located near Deerhurst Resort, the renowned Mark O'Meara Golf Course, and Hidden Valley Ski Resort, this home is also just a short drive from downtown Huntsville's many amenities. A perfect blend of luxury, functionality, and prime location is Muskoka living at its finest! (id:45127)
Coldwell Banker Thompson Real Estate
751 Old Muskoka Road
Huntsville, Ontario
This inviting three-bedroom side-split, built in 2005, sits on nearly 2 acres of peaceful rural countryside and offers a blend of charm and potential. The main floor welcomes you with an open-concept living room, dining area, and kitchen, where sliding doors open to a spacious side deck perfect for outdoor gatherings and BBQing. A few steps up, you'll find the primary bedroom, two good-sized guest bedrooms, and a 4-piece bathroom with convenient laundry facilities. The lower level features a bright recreation room with large above-grade windows and a roughed-in bathroom awaiting your finishing touch. The crawl space provides excellent storage and houses the utilities, including an owned hot water tank, pressure tank with sediment filters for the drilled well, propane forced-air furnace, and central air conditioning. With plenty of parking, a drilled well, a septic system, and on a municipal year-round road with curb-side garbage and recycling collection, this property offers a great opportunity to create your ideal rural retreat. (id:45127)
Coldwell Banker Thompson Real Estate
2825 Midlothian Road
Ryerson, Ontario
Welcome to your ultimate seasonal retreat! This one of a kind post and beam open concept cabin is situated on 34 acres of pristine land just minutes from Burk's Falls or Magnetawan. Crafted with care and built to last a lifetime, this cabin is constructed from select mature hemlock trees harvested right from the property. As you step inside, you'll be captivated by the charm and character this cabin exudes. The centrepiece of the cabin is the cathedral peak reaching an impressive 28 feet high, creating an open and inviting space. A cast iron staircase repurposed from a Great Lakes Freighter Ship adds a touch of history leading you to 2 sleeping areas in the cozy loft space above. The property itself is a nature lover's paradise with trails, garden beds, scenic forest consisting of Hemlock, Maple, Beech, Yellow Birch, Oak and more! Also a great mix of animal species such as Deer, Moose and Bear. (id:45127)
Coldwell Banker Thompson Real Estate
405 - 26 Dairy Lane
Huntsville, Ontario
Take advantage of this rare opportunity to buy a premium top floor corner suite with exclusive features, including 2 bedrooms and 2 full bathrooms with a bright, functional layout. Enjoy easy, low-maintenance living in this well-managed building offering secured entry, elevator access, and underground heated parking. Step into a home defined by quality and rare distinction. The kitchen is a chef's delight, anchored by genuine wood cabinetry, a durable, high-end upgrade from standard finishes, featuring excellent storage, enhanced by a cozy laundry room and pantry space just off the kitchen. The dining area is highlighted by large sliding doors that lead to a sunny south-west-facing balcony, while the bright living room is warmed by a cozy gas fireplace; one of only two residences in the entire building with this feature, offering an ambiance that is truly unique. The guest bedroom enjoys use of the nearby 4-piece bathroom, and the primary bedroom offers a spacious closet and a private 3-piece ensuite with a step-in shower. Life here is both comfortable and effortless. Adding to the convenience, the storage lockers are thoughtfully located on the same floor as the unit. As a 4th floor corner unit, the home offers a sense of peace and privacy, complemented by unobstructed views stretching past the neighboring architecture to the serene lakes and rolling countryside. For those who love to entertain or catch a sunset, you are perfectly positioned at the foot of the stairs leading directly to the rooftop patio with ample seating for relaxing or entertaining and 360-degree views over Huntsville, making the building's best amenity feel like a private extension of your own personal living space. (id:45127)
Coldwell Banker Thompson Real Estate
62 Savage Settlement Road
Perry, Ontario
Solid brick split level home resting on a 2 acre lot in the village of Novar. This 3 plus 1 bedroom home with 2 piece ensuite offers a spacious and bright main level with large kitchen and hardwood flooring and walkout to a beautiful deck overlooking the treed yard. The screened Muskoka room provides a haven from the bugs and is a great place to relax and unwind. The lower level provides a cozy family room with fireplace, tons of storage and access to the attached double garage for convenience. This space would be well set up if one wanted to create an in-law suite with the second entrance option available. A ravine lot, tons of privacy is afforded with big trees and a level lot great for use and enjoyment. Located just minutes off highway 11, this is the gateway to the North but with easy access to Huntsville, being about 10 minutes away. All the daily amenities are available within minutes in Novar with grocery, mail and LCBO. A beautiful area rife with recreational opportunities with endless lakes nearby, tons of wildlife, trails for snowmobile and ATV and a great small community feel. This is a well-built home with a great layout and is awaiting the next family to update to taste and accentuate all the wonderful features. (id:45127)
Coldwell Banker Thompson Real Estate
34 Millie's Way
Armour, Ontario
Welcome to 34 Millie's Way, a 3800 sq foot home that blends contemporary design with warmth, character, and thoughtful detail. Nestled on 2 private acres in a quiet, newly developed area of Burks Falls, this showstopping property feels like it was pulled straight from the pages of a design magazine. Constructed entirely with Insulated Concrete Forms (ICF) from foundation to roof, this home offers exceptional energy efficiency, durability, and year-round comfort. Step inside to a bright, open-concept main level featuring maple flooring, soaring vaulted ceilings, big windows, sliding glass doors and a stunning double-sided fireplace that divides the living room and cozy sitting area. The chef-inspired kitchen offers style and function with its expansive layout, walk-in pantry and a butler's kitchen down the hall complete with laundry and direct access to the insulated double car garage. The kitchen, living and dining areas flow beautifully for entertaining and family gatherings. The main floor also hosts a powder room, 4 piece bathroom, two inviting bedrooms, 1 being the primary suite that includes a walk-in closet, gorgeous 5 piece ensuite with soaker tub, double sink and great natural lighting. The walk-out lower level features a large rec room, plenty of storage, a children's play area complete with a two-level playhouse, 3 piece bathroom, kitchen and 2 bedrooms - perfect for an in-law suite, extended family, guests, or private accommodations. Every room in this home has been intentionally designed to create a space that's both stunning and functional. From its bold architectural lines to its cozy textures and warm tones, 34 Millie's Way is truly one of a kind. Conveniently located just minutes from Doe Lake, Three Mile Lake and only a short drive to downtown Burks Falls, this property offers the perfect balance of peaceful rural living with easy access to nearby amenities. Come experience the blend of sophistication, comfort, and creativity this home has to offer. (id:45127)
Coldwell Banker Thompson Real Estate
3-103 Tree Tops Lane
Huntsville, Ontario
Located in an area where convenience meets nature, Tree Tops is just minutes from the Town of Huntsville, next door to the Hidden Valley Ski Hill and across the street to the beaches of Pen Lake. Imagine living in this kind of paradise! This condo is a rare find with all of the interior on one level as well as the outdoor access having NO stairs to manage. As you enter the unit you are greeted within an amazing entrance where you can keep your outdoor gear away from the rest of the living space. Featuring a gorgeous open concept kitchen/living/dining area, with a centre island hosting quartz counters, builtin dishwasher, full sized fridge and stove. This condo shows its modern touches throughout with a beautifully handmade barn door separating the living area from the dining area, or this space can be used as a bedroom as well, the choice is yours! As you make your way to the bedrooms, you will find a generously sized primary suite complete with his/hers closets and a 3 piece ensuite with a large glass walking shower. Next you will find the second 4 piece bathroom, and then another large bedroom with a double sized closet. Plenty of storage in the laundry room with extra cabinets and counter space. (id:45127)
Coldwell Banker Thompson Real Estate
1152 Forest Lake Road
Joly, Ontario
94 Acres of Pure Northern Ontario Beauty! Discover a rare opportunity to own a truly special piece of land just outside the vibrant village of Sundridge. Spanning 94 acres, this property offers a rich and varied landscape that's perfect for building your dream home or private retreat. At its heart lies a 7-acre open field that is ideal for building and plenty of space for a hobby farm. The surrounding acreage reveals an incredible natural tapestry: a peaceful maple ridge, a mature stand of reforested pine, and a gently flowing stream complete with a walking/ATV bridge. Wildlife is abundant, with daily sightings adding to the sense of peaceful seclusion and connection to the outdoors. Located on a year round road serviced by hydro, just 10 minutes from local shops, restaurants, and the sparkling waters of Lake Bernard, this property offers the best of both worlds, seclusion in nature with convenient access to amenities. With Algonquin Park nearby, adventure and serenity are always close at hand. This is more than just land, it's a canvas for your vision, a place to grow, explore, and build lasting memories for generations to come. Seller would consider a vendor take back mortgage. Book your showing today! (id:45127)
Coldwell Banker Thompson Real Estate
3931 Grandview Forest Hill Drive
Huntsville, Ontario
Welcome to this beautifully reimagined 2-bedroom, 2-bathroom condo that captures the essence of refined modern living. Inside you're greeted by gleaming hardwood floors that flow through most of the space, a warm invitation to explore this thoughtfully renovated gem. The kitchen is a masterpiece of design, featuring soaring ceilings that lend an airy feel, along with tall, extensive cabinetry for abundant storage. The details shine with stainless steel appliances, a dishwasher with a custom matching cupboard exterior, and sleek quartz countertops, offering both beauty and durability. A farmhouse bib-style sink and antique-inspired faucet hardware add a dash of vintage charm, balancing the contemporary aesthetic perfectly. The spacious, open-concept living area extends to a private balcony, accessible from both the living room and the primary bedroom suite, where you'll love relaxing with a coffee or taking in the peaceful surroundings. Each bedroom is designed with privacy and luxury in mind. The primary suite boasts ample closet space and direct access to the balcony, while the second guest bedroom offers a walk-in closet and a well-appointed 4-piece ensuite bathroom a perfect setup for visitors or as a secondary suite. Embrace the ease of condo living with every convenience within reach: renowned golf courses, thrilling ski hills, a local hospital, and plenty of shopping, dining, and other amenities just moments away. This unit is versatile, ideal for year-round living or as an off-water cottage retreat. Find yourself at home in a space where modern elegance, comfort, and convenience converge, making every day feel like a getaway. (id:45127)
Coldwell Banker Thompson Real Estate
1106 Delia Road
Bracebridge, Ontario
Set on a peaceful one acre parcel surrounded by natural beauty, this property offers an inviting canvas for those dreaming of building their own retreat. With hydro and a well already in place, the groundwork is here to support your future plans. Enjoy the convenience of being just a short walk to public access on Fawn Lake, perfect for swimming, paddling, and soaking up the outdoors, while the nearby village of Port Sydney provides easy access to everyday amenities and small-town charm. This is a wonderful opportunity to shape a space that reflects your vision in a quiet, natural setting. Please note: the existing trailer and structures are not permitted; buyers are advised by the municipality that permits would need to be obtained retroactively for all structures and systems, or they must be removed, and the property is being sold for land value. (id:45127)
Coldwell Banker Thompson Real Estate

