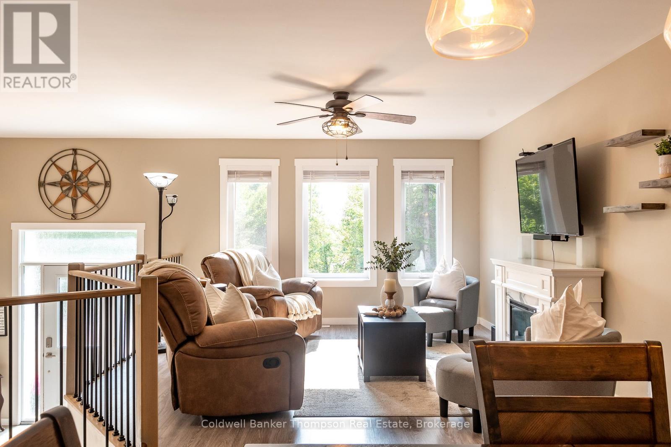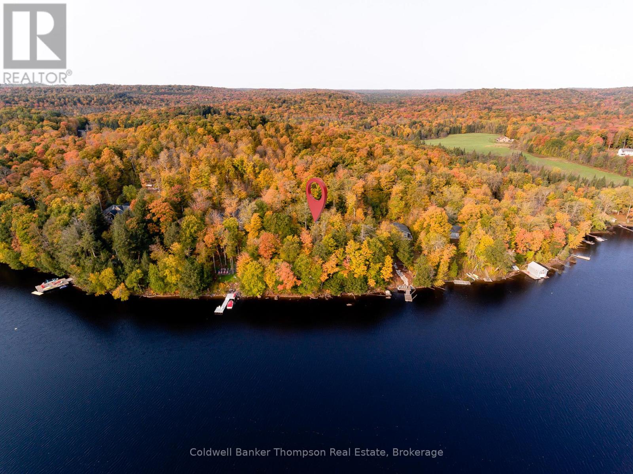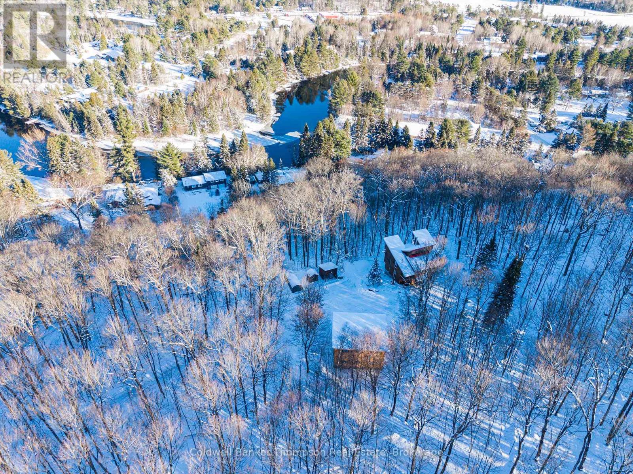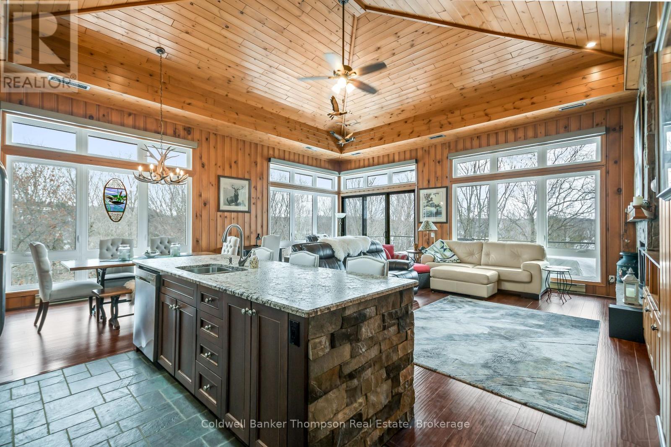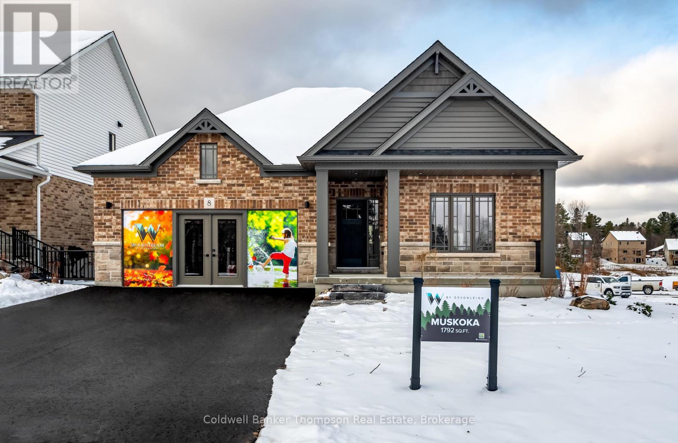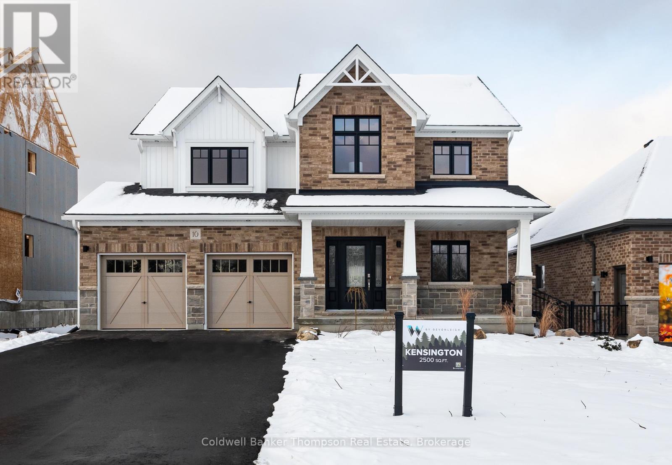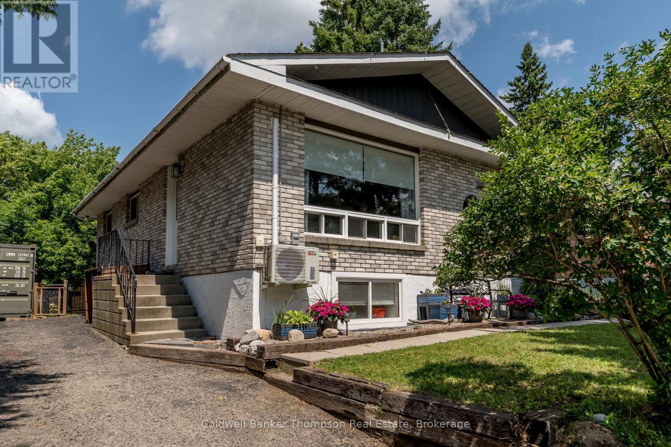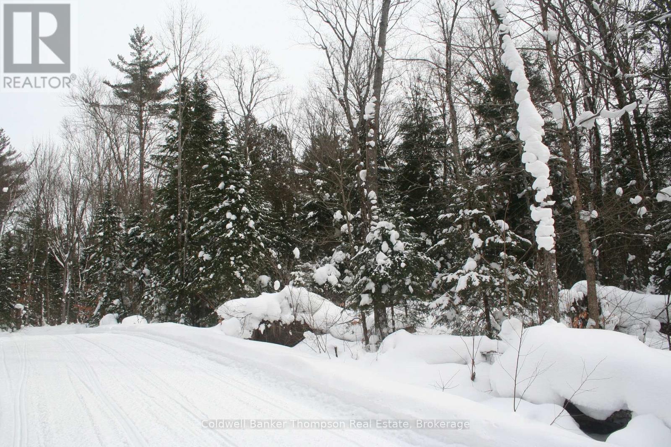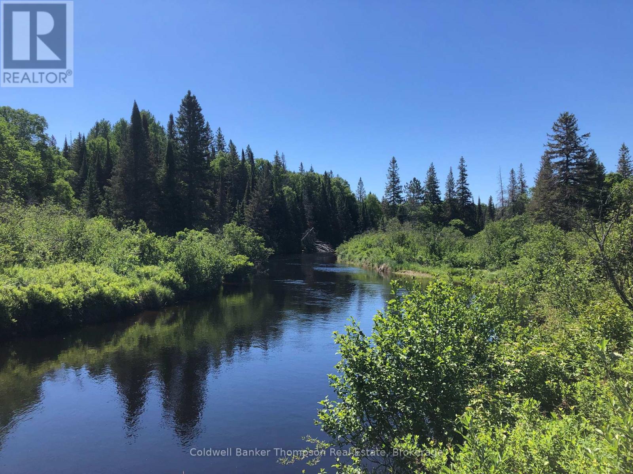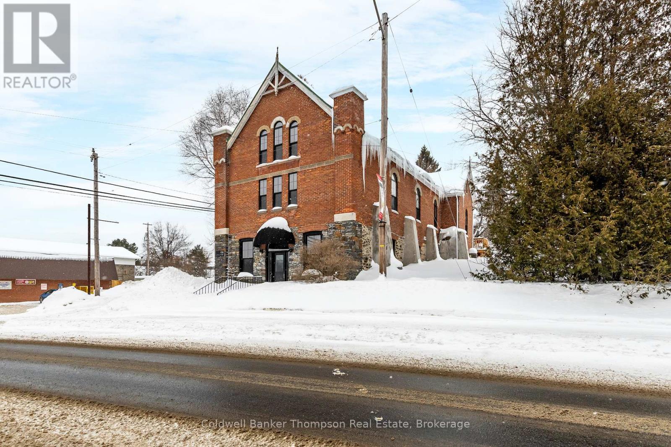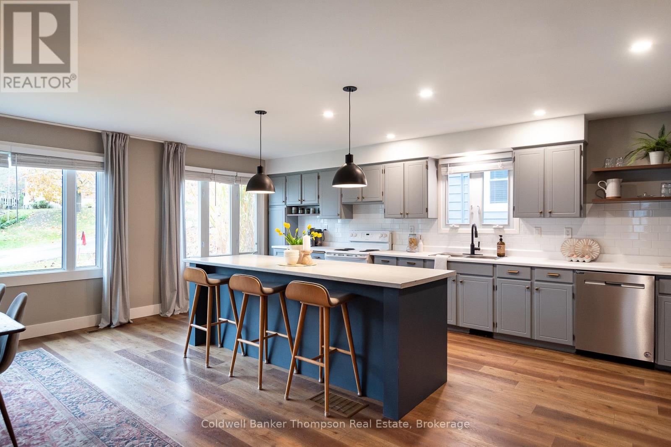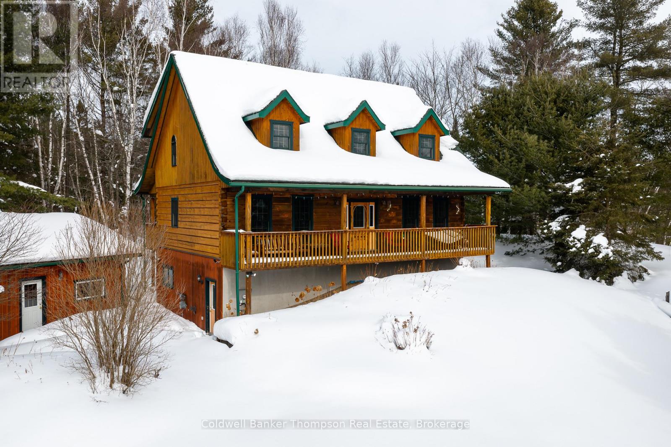311 Station Road
Perry, Ontario
Built in 2020 with durable ICF construction, this beautiful home sits on a 1-acre lot offering privacy, space & plenty of parking. Its oversized attached double garage with inside entry adds convenience, while the neutral-toned vinyl siding with stone accents creates inviting curb appeal. The fully enclosed rear yard keeps kids & pets safe, with a spacious deck perfect for relaxing or entertaining. A good-sized shed provides extra storage for tools & seasonal gear. Step inside to a generous foyer that opens to a bright, open-concept living, dining & kitchen area designed for today's lifestyle. The kitchen boasts abundant cabinetry, expansive counter space & matching stainless appliances, plus a handy side door to the deck for easy BBQing. Down the hall are 2 spacious bedrooms including a primary suite with sliding doors for private deck access & a 4-pc ensuite. The main 4-pc guest bath features a glass shower & double-sink vanity while also housing the laundry facilities for main-floor ease. The fully finished lower level adds significant living space with a large rec room featuring an electric fireplace, 2 more guest bedrooms & another full 4-pc bathroom. A sizable utility room offers excellent storage. This well-maintained home blends modern construction with thoughtful design inside & out, making it an exceptional option for families, retirees or anyone seeking a move-in ready property with room to grow. (id:45127)
Coldwell Banker Thompson Real Estate
36 Port Vernon Lane
Huntsville, Ontario
Rare offering of this 2+ acre waterfront lot with 200+ feet of frontage in a quiet bay on sought after Lake Vernon. Lake Vernon is part of a 4-lake chain offering over 40 miles of boating and the ability to boat right into downtown Huntsville. Build your dream home on this quiet, peaceful lot surrounded by forest and mature trees. Located near the end of a private lane, with year round access, and no rear neighbours. This desirable waterfront lot is located far from any road noise, train tracks, or city noises, yet remains close to all amenities in Huntsville. This gently sloping lot has a natural hollow making it perfect for a walk-out basement and the eastern exposure ensures beautiful sunrises and plenty of natural light throughout the day. The rocky, clear waterfront is perfect for enjoying all of your favourite water activities. Enjoy swimming, kayaking, canoeing, water skiing and boating all from your dock. The views from your dock will be breathtaking, making it a perfect place to enjoy your morning coffee or relax with a glass of wine at the end of the day. Lake Vernon's charm extends well beyond its shores. Spend the day on the water exploring the lakes, venture by boat to the heart of Huntsville for waterfront dining or boutique shopping. With limitless opportunities for exploration along 40 miles of navigable waterways and numerous outdoor markets to enjoy, summers in Muskoka are unparalleled. Seize this rare opportunity to create your dream retreat and revel in the joys of lakeside living. (id:45127)
Coldwell Banker Thompson Real Estate
869 North Mary Lake Road
Huntsville, Ontario
This one-of-a-kind residence blends modern style with timeless warmth and offers complete privacy, exceptional flow, and a cozy yet spacious design. Spanning three floors of thoughtfully planned living space, this home invites you to spread out while staying connected to its heart, the dramatic fireplace accent wall in the sunken living room, framed by soaring ceilings and an abundance of windows. Warm wood accents carry through the new custom kitchen, dining area, and living space, leading into a beautiful Muskoka Room and expansive deck, an entertainers dream. The walkout lower level adds incredible versatility, featuring a bedroom area, family room with another showpiece fireplace, office nook, and kitchenette, perfect for guests or extended family. Outdoors, the property is nothing short of spectacular. With over 1,300 feet of road frontage and more than 6 acres of wooded beauty, you will enjoy mature trees, stunning gardens, a fire pit, extensive walking trails, and striking rock outcroppings as your backdrop. A newly constructed three-car detached garage with loft space above provides exceptional storage, workshop potential, or future living space, and a concrete pad halfway up the driveway offers additional possibilities for future development. A turnkey furniture package is available to make moving in effortless. Located just minutes from Huntsville and public access to Mary Lake, this home is ideally situated. Huntsville is an amazing and growing community, highly sought after for its year-round recreation, abundant amenities, and world-class dining, all within easy reach. (id:45127)
Coldwell Banker Thompson Real Estate
22-301 Oakridge Deerhurst Drive
Huntsville, Ontario
Top-Floor Condo with Cottage Charm at Deerhurst Resort. Experience the perfect blend of resort luxury and relaxed cottage living in this stunning top-floor 2-bedroom condo overlooking beautiful Peninsula Lake. With vaulted ceilings and a warm, inviting aesthetic, this residence offers an airy, open feel complemented by three cozy, granite gas fireplaces-creating the ultimate Muskoka retreat for every season. This condo features two spacious bedrooms, each with its own private ensuite and gas fireplace, top-floor location hardwood floors throughout with tile accents in a quiet, well-maintained building. As part of the Deerhurst property, enjoy full access to an incredible array of amenities; beachfront access on Peninsula Lake, outdoor pools, championship golf course, tennis and pickleball courts, cross-country skiing & skating, downhill skiing next door, scenic hiking trails, exceptional on-site dining and restaurants. Whether you're searching for a four-season getaway, investment opportunity, or full-time residence, this condo offers the rare opportunity to enjoy Muskoka's natural beauty with unmatched resort amenities at your doorstep. Condos like this one do not come available often - don't miss out on this opportunity. (id:45127)
Coldwell Banker Thompson Real Estate
8 Charles Morley Boulevard
Huntsville, Ontario
An extraordinary & truly rare offering, the opportunity to own one of the beautifully finished Woodstream Model Homes by Devonleigh Homes! This highly sought-after Muskoka floor plan showcases 2 bedrooms plus a den & 2 full bathrooms, thoughtfully designed to reflect the very best in craftsmanship, design & elevated living. As the builder's model home, no detail was overlooked & the level of finish far exceeds the standard build. Incredible upgrades are evident at every turn. The custom kitchen layout is both functional & striking, featuring upgraded cabinetry, quartz & leathered granite counters, an upgraded sink & premium faucets. The main bath offers a leathered granite counter, while the ensuite is a true highlight with a custom vanity in quartz, upgraded shower, toilet & shower hardware, all finished with a refined, cohesive aesthetic. Upgraded interior doors, trim & hardware add polish throughout, while hardwood flooring extends across most of the main floor, complemented by upgraded tile in bathrooms & laundry. The laundry space includes additional cabinetry & a folding counter for everyday ease. Modern comfort & efficiency continue with central air, central vacuum, alarm system, Lutron lighting & a 200 amp panel. The unfinished basement presents excellent potential for future living space. Adding even greater value, the sale includes all appliances, light fixtures, bathroom mirrors, window coverings & high-end furniture & décor from Cutter's Edge, a fully styled, turnkey home. Backed by Tarion warranty coverage for added peace of mind, this is an exceptional chance to secure a fully upgraded model home in the Woodstream community with a level of inclusions rarely available. (id:45127)
Coldwell Banker Thompson Real Estate
10 Charles Morley Boulevard
Huntsville, Ontario
A truly rare opportunity! The fully upgraded Kensington Model Home by Devonleigh Homes is now available, offering 3 bedrooms & 2.5 bathrooms in a stunning 2-storey layout. This home is overflowing with luxurious upgrades, designer finishes, & high-end furniture & décor, all included, a move-in ready dream that rarely comes to market. The main floor is designed for effortless living & entertaining. Hardwood flooring flows through spacious living areas, anchored by a natural gas fireplace with a dramatic quartz wall treatment. The custom kitchen is nothing short of spectacular, featuring quartz counters, a stylish backsplash with ledge, premium sink & faucets, & thoughtfully designed cabinetry. Completing the main level are a powder room with oversized 12x24 tile, a functional laundry with matching tile, upgraded fixtures, & a Lutron lighting system that adds convenience, ambiance & modern sophistication. Upstairs, the attention to detail continues. The main bathroom showcases a custom vanity with quartz counters & elegant fixtures, while the ensuite is a true retreat, featuring a soaker tub, glass & tile shower with oversized niche, custom vanity with quartz counters, & upgraded shower & tub fixtures. Hardwood flooring continues through most of the 2nd floor, & upgraded interior doors, trim & hardware add the finishing touches. All furniture, décor, light fixtures, mirrors, window coverings & accents, supplied by Cutter's Edge, are included, creating a fully styled, turnkey home. Backed by a Tarion warranty, this Kensington Model Home, with its unparalleled upgrades, designer furnishings, modern systems, & move-in ready presentation, is a truly exceptional opportunity that is impossible to replicate. (id:45127)
Coldwell Banker Thompson Real Estate
38 Susan Street W
Huntsville, Ontario
Amazing opportunity to own a great legal duplex located right in-town within walking distance to shops, restaurants, school, parks, library & public beach on Hunter's Bay. Main floor unit features 3 bedrooms, full 4-pce bath, kitchen with pantry closet, sunfilled living room, storage & laundry/utility area. Lower unit offers 2 bedrooms, 4 piece bath, full kitchen & living/dining room, laundry & utility space. Lovely partially fenced back yard is well treed & provides great privacy. Enjoy inviting patios, pretty gardens & a fire pit area. This brick bungalow has been very well maintained and shows beautifully! Convenient town services, natural gas, fibre internet, water heater owned, 2 hydro meters, wall A/C unit on main floor, ample parking and all appliances are included! Shed & container in the backyard provide extra storage space. Come take a look at this great income property or multi-family home in Huntsville! (id:45127)
Coldwell Banker Thompson Real Estate
0 Pt Lt 29 Con 10
Huntsville, Ontario
25 acres of beautiful mixed forest perfect for a hunt camp or a nature lover's paradise. Untouched Muskoka wilderness just 15 mins from downtown Huntsville. This pristine property features towering pines, rolling hills and is nearly a kilometer deep! A very peaceful and quiet spot to surround yourself in nature. Access is by a colonization road which is currently a snowmobile trail in winter. (id:45127)
Coldwell Banker Thompson Real Estate
140 Machar River Road
Machar, Ontario
100 Acres with approx. 6000 feet of the South River flowing through the property. Great for swimming, fishing and paddling. Small cabin has been updated to include a bedroom, kitchen, living room, 3 piece bathroom and laundry. Cabin is connected to 100 Amp service and water supplied from a dug well. There is cell service and currently receiving internet via Bell. Parts of the property have been cleared and fenced for animal grazing. Plenty of space to expand. 8 X 23 storage container included. Multiple small storage sheds, some previously used for barnyard animals. Private location at the end of a year round municipal road. The land on either side of the river is environmentally protected with the remainder of the land zoned as rural. Appliances included. Only minutes into the Village of South River and to Hwy 11. (id:45127)
Coldwell Banker Thompson Real Estate
164 Ontario Street
Burk's Falls, Ontario
Soaring ceilings, rich architectural detail & a bold, design-forward aesthetic define this extraordinary converted church, thoughtfully transformed into a one-of-a-kind residence. Offering 5 beds & 3.5 baths, the interior blends historic character & striking modern finishes. A dramatic black kitchen anchors the main living space with floor-to-ceiling cabinetry, quartz counters, modern tilework, & a rolling library ladder. Warm white walls contrast beautifully with ebony-stained fluted beams & accents, while shiplap in the Grand Room & Foyer enhances the scale of the space. Fluted detailing carries through the fireplace, kitchen island & hood vent, complemented by custom fluted pocket doors in the primary bedroom, main bath & powder room. Two natural wicker swings hang gracefully from the high ceilings, creating an unforgettable focal point. A wood-clad feature wall & modern electric fireplace add warmth, while reclaimed original church flooring has been repurposed as ceiling accents in the foyer & mudroom. The original hardwood on the main level has been refinished, & select areas feature durable epoxy flooring. Behind the beauty lies a comprehensive rebuild. The property was fully gutted to the studs, including removal of lath, plaster & old insulation, then completely reframed. Blown-in insulation was added through the balloon framing, the stone foundation was spray-foamed, & a fireproof membrane was installed between floors. All plumbing, electrical & HVAC systems have been replaced, including two separate furnaces for upper & lower levels plus air conditioning on the upper floor. The brick & stone exterior has been carefully restored, all windows & doors replaced, & the home has been rezoned to R1 and has full kitchen hookups added to the street-level floor. An exceptional opportunity to own a meticulously restored architectural landmark, reimagined for modern living. (id:45127)
Coldwell Banker Thompson Real Estate
12 Cora Street W
Huntsville, Ontario
This delightful in-town back split offers a wonderful blend of comfort, style & convenience. Thoughtfully updated throughout, it's a home that welcomes you from the moment you arrive. The covered entry, sheltered by the carport, leads into a bright open-concept main floor that's perfect for everyday living & entertaining. The spacious kitchen features a huge island with extra seating, abundant cabinetry, and generous counter space for meal prep. Whether hosting friends or enjoying a casual meal, this space truly functions as the heart of the home. The adjoining dining area is open yet defined, ideal for family dinners or game nights. South facing front windows allow natural light to pour in, giving the entire space a warm & cheerful feel. A few steps up, you'll find three good-sized bedrooms and a 4-piece bathroom, all designed with function & flow in mind. Down a few stairs, the lower level offers a welcoming living room centered around a natural gas fireplace, perfect for cozy evenings. This level also features a spacious laundry room with a walk-out to the rear yard and a handy 2-piece powder room. The basement adds even more versatility with a generous bonus room, an ideal spot for a home gym, hobby space, playroom, or quiet office. A large utility/storage area and additional crawl space provide excellent storage solutions for seasonal items & extras. Enjoy the comfort of municipal water & sewer, natural gas furnace, central air, and fibre optic internet. Conveniently located close to town amenities, restaurants, and shops, and within walking distance to Huntsville Public School, Huntsville High School, River Mill Park, and the Summit Centre. A charming home that combines modern updates with a fantastic in-town lifestyle. (id:45127)
Coldwell Banker Thompson Real Estate
48 Shellwood Shores Avenue
Huntsville, Ontario
Tucked at the end of a quiet cul-de-sac in the sought-after Riverview Estates subdivision, this beautifully crafted log home by True North Log Homes offers nearly 200 ft of frontage on the Muskoka River with direct access to Huntsville's 4-lake chain & over 40 miles of boating. A full length covered porch welcomes you on the road side, while inside the main floor features an open-concept living, dining & kitchen area centred around a stunning stone natural gas fireplace. The kitchen is complimented by a large pantry for everyday ease. From the kitchen, step out to the riverside deck with a convenient natural gas BBQ hookup, perfect for easy summer evenings by the water. A 2-pc powder room is conveniently located on the main floor, and a separate hall closet houses the stackable laundry & laundry sink. Upstairs, the spacious primary suite offers soaring cathedral ceilings, double closets, a cozy natural gas fireplace, a 6-pc ensuite & serene views of the surrounding trees. A guest bedroom & 4-pc bath complete the second floor. The fully finished walkout basement adds a large rec room, third bedroom & another 4-pc bath, ideal for family or visitors. A double car detached garage provides ample parking and storage. Outside, enjoy fabulous water views from your private dock, with a shallow area for kids to play & deeper water at the end for swimming. The oversized dock of over 30ft in length means there is plenty of room to dock your boat. Serviced by a drilled well, septic, municipal natural gas & curbside sanitary collection, and located close to Riverside Public School & Huntsville High School, this property blends the warmth & character of log home living with the convenience of being just minutes to town, an exceptional home or cottage opportunity. (id:45127)
Coldwell Banker Thompson Real Estate

