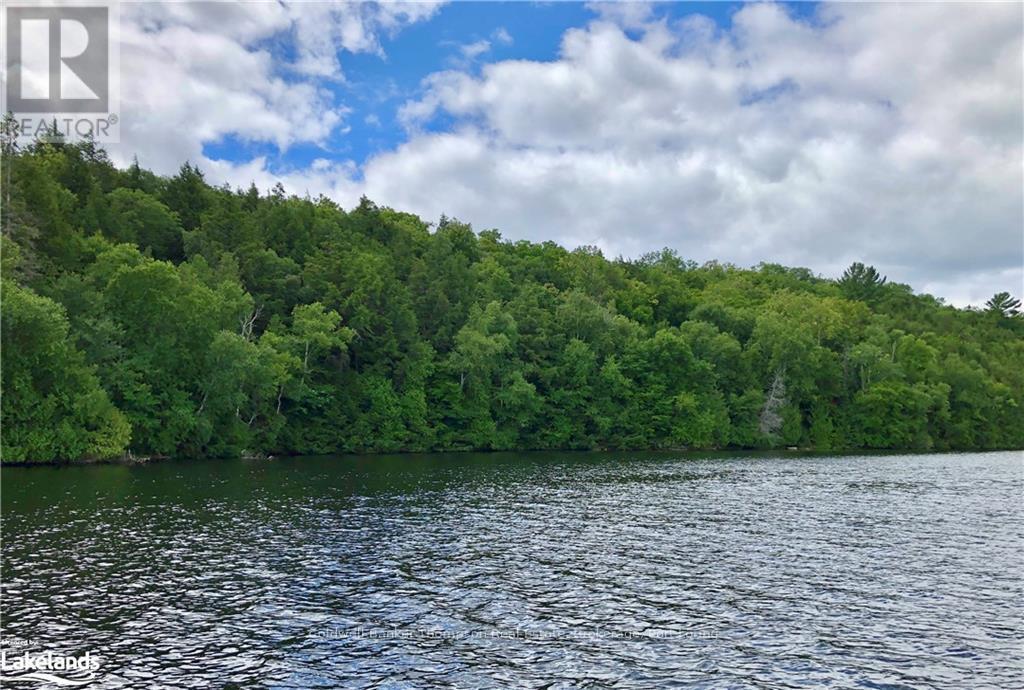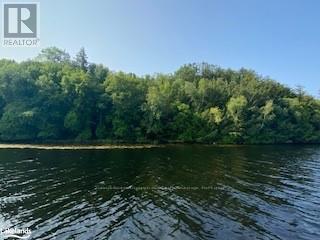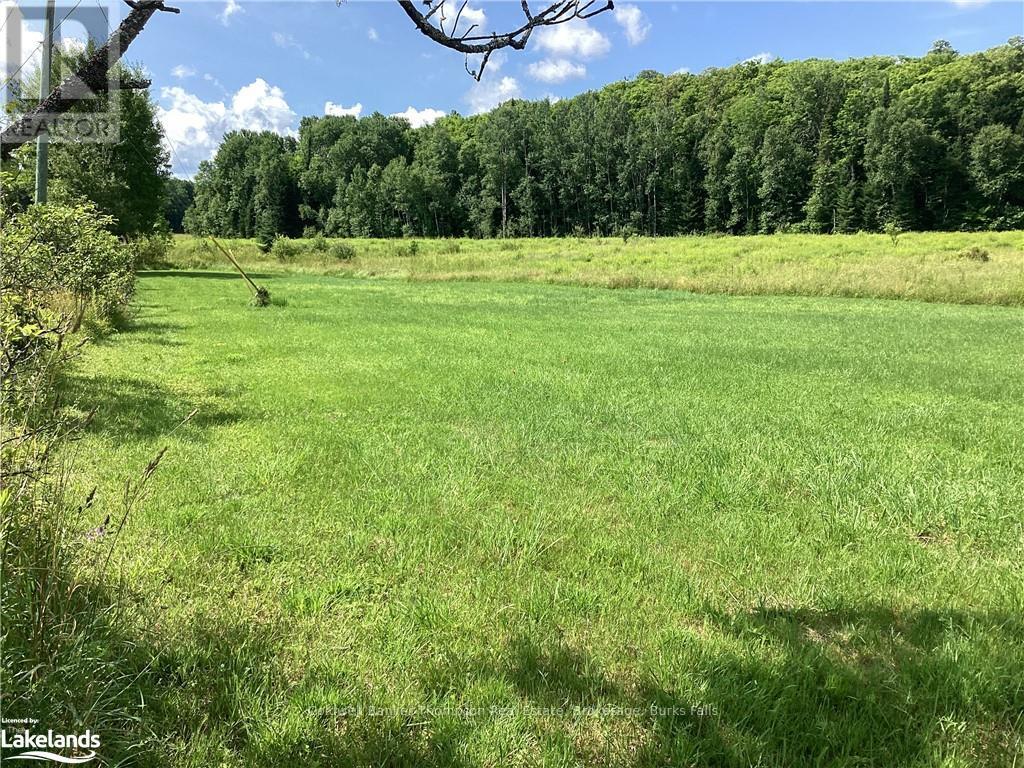Lot 13 Little Long
Parry Sound Remote Area, Ontario
Beautiful, large water access lot, with 17+ acres, and over 1372 feet of shoreline. This property is located on Little Long Lake. This is a quiet lake, with good fishing, and room to play. It also is part of the Pickerel River System, which offers over 40 miles of boating. Several good building sites to build your cottage or family compound. Little Long Lake is known for great fishing of Pickerel, Pike, Bass and Pan fish. The water is fabulous for swimming. Or just take the kids exploring by boat, kayak or canoe. Easy access to well groomed snowmobile trails. A great starting point to discover the many back lakes for great fishing and even greater wilderness experiences. REMEMBER ? NO BUILDING PERMITS are required in an Un-incorporated Township. (id:45127)
Coldwell Banker Thompson Real Estate
Lot11-B Little Long
Parry Sound Remote Area, Ontario
Gorgeous waterfront lot, providing fantastic views of Little Long Lake, in the Port Loring area. With over 9.5 (+/-) acres, this water access lot offers several building sites along it 658 feet of frontage. The lot is forested, with a mix of mature trees and backs on to crown land. Little Long Lake is part of the Pickerel River system with over 40 miles of boating. The lake has good fishing with lots of room to play and explore. A great starting point to discover the many back lakes for great fishing and even greater wilderness experiences. REMEMBER ? NO BUILDING PERMITS are required in an Un-incorporated Township. (id:45127)
Coldwell Banker Thompson Real Estate
0 Lakeview Drive W
Ryerson, Ontario
1 acre level and cleared lot ready to build your dream cottage or home ! Established driveway entrance. This property has been approved by the Township as a building lot. Corner lot with frontage on both Jeffery Road and Lakeview Drive. Minutes to Lake Cecebe public access and boat launch at Rockwyn landing. (id:45127)
Coldwell Banker Thompson Real Estate



