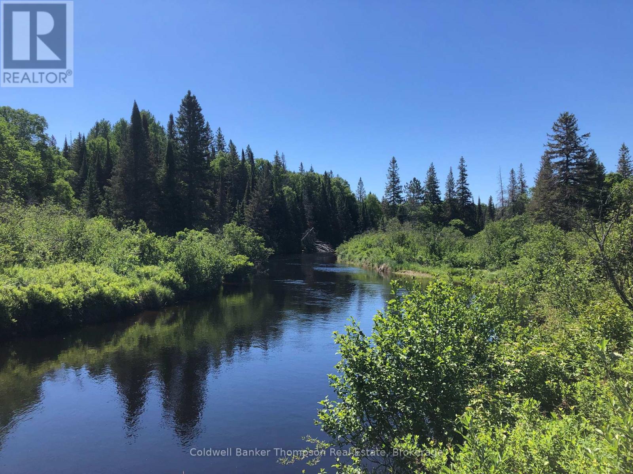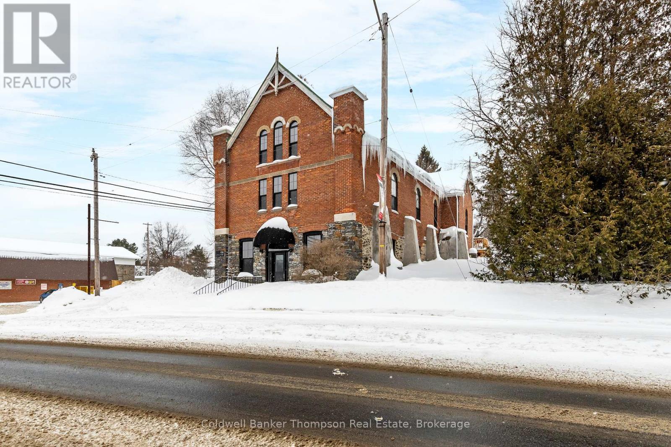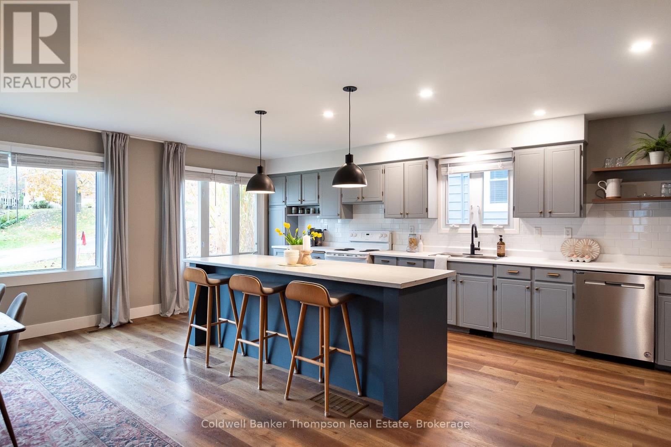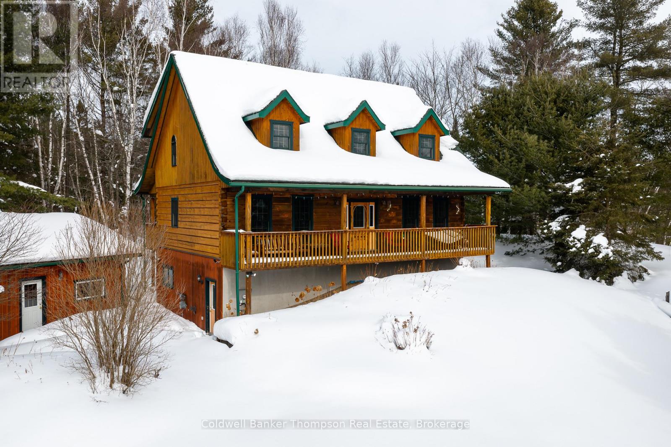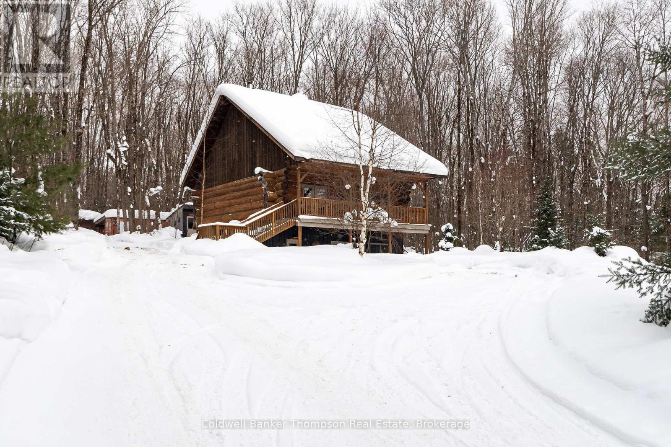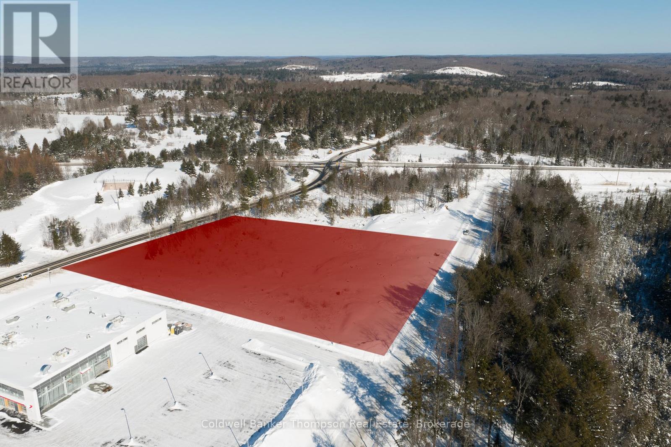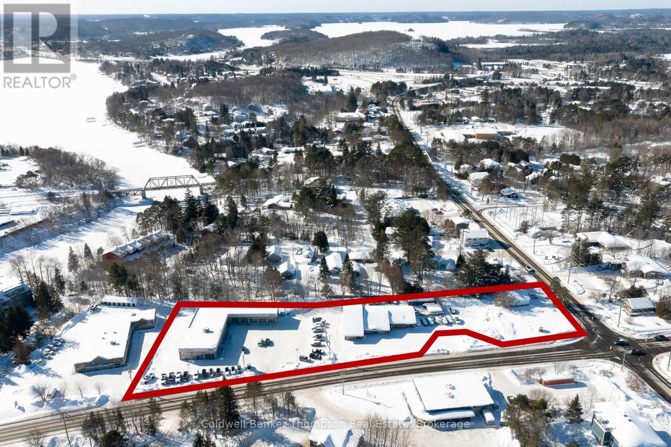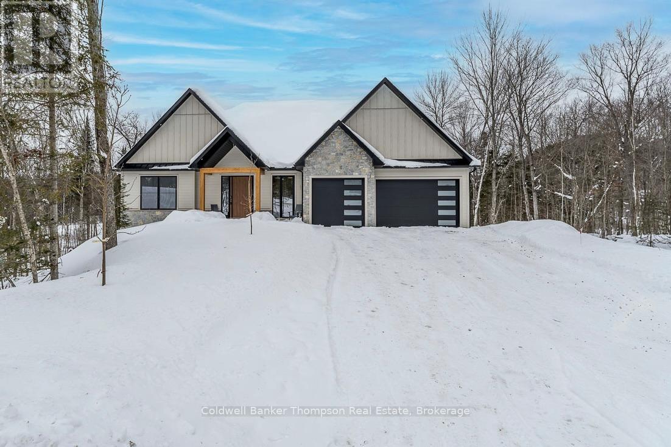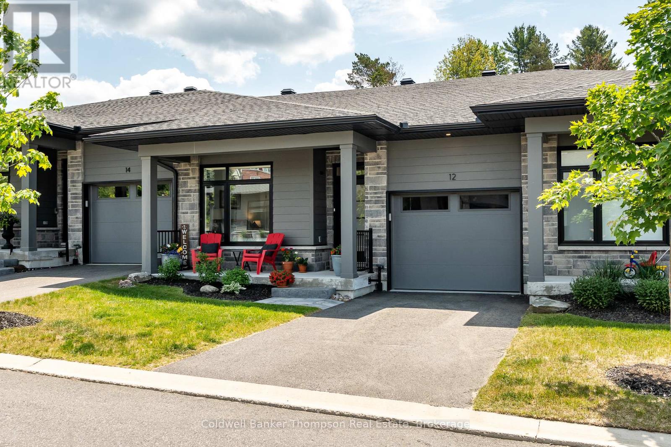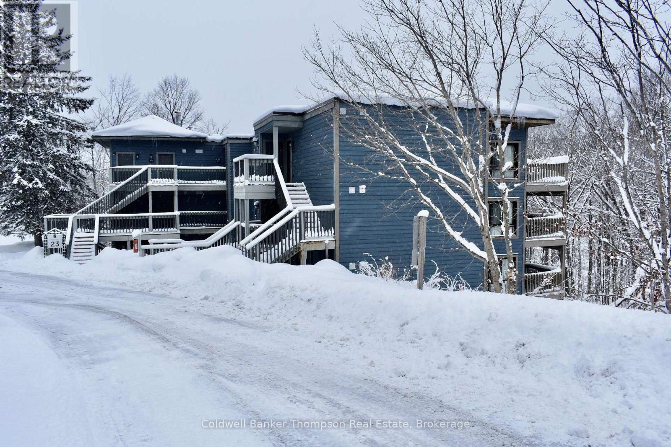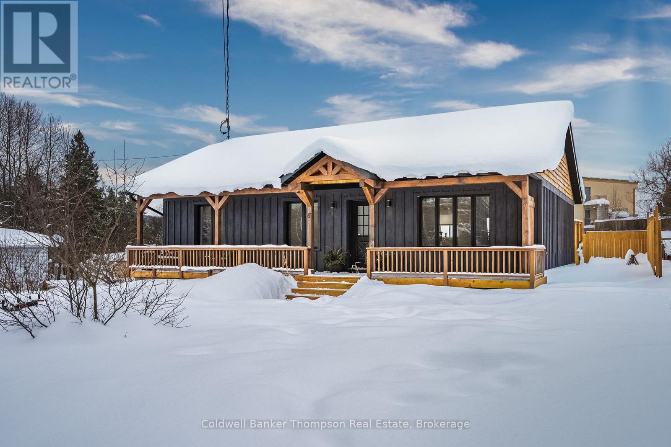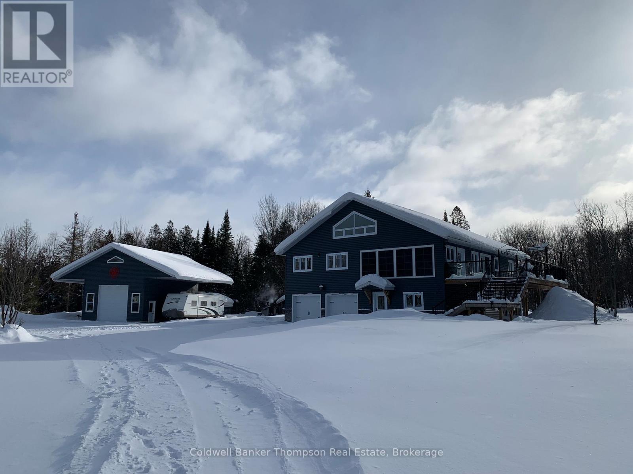140 Machar River Road
Machar, Ontario
100 Acres with approx. 6000 feet of the South River flowing through the property. Great for swimming, fishing and paddling. Small cabin has been updated to include a bedroom, kitchen, living room, 3 piece bathroom and laundry. Cabin is connected to 100 Amp service and water supplied from a dug well. There is cell service and currently receiving internet via Bell. Parts of the property have been cleared and fenced for animal grazing. Plenty of space to expand. 8 X 23 storage container included. Multiple small storage sheds, some previously used for barnyard animals. Private location at the end of a year round municipal road. The land on either side of the river is environmentally protected with the remainder of the land zoned as rural. Appliances included. Only minutes into the Village of South River and to Hwy 11. (id:45127)
Coldwell Banker Thompson Real Estate
164 Ontario Street
Burk's Falls, Ontario
Soaring ceilings, rich architectural detail & a bold, design-forward aesthetic define this extraordinary converted church, thoughtfully transformed into a one-of-a-kind residence. Offering 5 beds & 3.5 baths, the interior blends historic character & striking modern finishes. A dramatic black kitchen anchors the main living space with floor-to-ceiling cabinetry, quartz counters, modern tilework, & a rolling library ladder. Warm white walls contrast beautifully with ebony-stained fluted beams & accents, while shiplap in the Grand Room & Foyer enhances the scale of the space. Fluted detailing carries through the fireplace, kitchen island & hood vent, complemented by custom fluted pocket doors in the primary bedroom, main bath & powder room. Two natural wicker swings hang gracefully from the high ceilings, creating an unforgettable focal point. A wood-clad feature wall & modern electric fireplace add warmth, while reclaimed original church flooring has been repurposed as ceiling accents in the foyer & mudroom. The original hardwood on the main level has been refinished, & select areas feature durable epoxy flooring. Behind the beauty lies a comprehensive rebuild. The property was fully gutted to the studs, including removal of lath, plaster & old insulation, then completely reframed. Blown-in insulation was added through the balloon framing, the stone foundation was spray-foamed, & a fireproof membrane was installed between floors. All plumbing, electrical & HVAC systems have been replaced, including two separate furnaces for upper & lower levels plus air conditioning on the upper floor. The brick & stone exterior has been carefully restored, all windows & doors replaced, & the home has been rezoned to R1 and has full kitchen hookups added to the street-level floor. An exceptional opportunity to own a meticulously restored architectural landmark, reimagined for modern living. (id:45127)
Coldwell Banker Thompson Real Estate
12 Cora Street W
Huntsville, Ontario
This delightful in-town back split offers a wonderful blend of comfort, style & convenience. Thoughtfully updated throughout, it's a home that welcomes you from the moment you arrive. The covered entry, sheltered by the carport, leads into a bright open-concept main floor that's perfect for everyday living & entertaining. The spacious kitchen features a huge island with extra seating, abundant cabinetry, and generous counter space for meal prep. Whether hosting friends or enjoying a casual meal, this space truly functions as the heart of the home. The adjoining dining area is open yet defined, ideal for family dinners or game nights. South facing front windows allow natural light to pour in, giving the entire space a warm & cheerful feel. A few steps up, you'll find three good-sized bedrooms and a 4-piece bathroom, all designed with function & flow in mind. Down a few stairs, the lower level offers a welcoming living room centered around a natural gas fireplace, perfect for cozy evenings. This level also features a spacious laundry room with a walk-out to the rear yard and a handy 2-piece powder room. The basement adds even more versatility with a generous bonus room, an ideal spot for a home gym, hobby space, playroom, or quiet office. A large utility/storage area and additional crawl space provide excellent storage solutions for seasonal items & extras. Enjoy the comfort of municipal water & sewer, natural gas furnace, central air, and fibre optic internet. Conveniently located close to town amenities, restaurants, and shops, and within walking distance to Huntsville Public School, Huntsville High School, River Mill Park, and the Summit Centre. A charming home that combines modern updates with a fantastic in-town lifestyle. (id:45127)
Coldwell Banker Thompson Real Estate
48 Shellwood Shores Avenue
Huntsville, Ontario
Tucked at the end of a quiet cul-de-sac in the sought-after Riverview Estates subdivision, this beautifully crafted log home by True North Log Homes offers nearly 200 ft of frontage on the Muskoka River with direct access to Huntsville's 4-lake chain & over 40 miles of boating. A full length covered porch welcomes you on the road side, while inside the main floor features an open-concept living, dining & kitchen area centred around a stunning stone natural gas fireplace. The kitchen is complimented by a large pantry for everyday ease. From the kitchen, step out to the riverside deck with a convenient natural gas BBQ hookup, perfect for easy summer evenings by the water. A 2-pc powder room is conveniently located on the main floor, and a separate hall closet houses the stackable laundry & laundry sink. Upstairs, the spacious primary suite offers soaring cathedral ceilings, double closets, a cozy natural gas fireplace, a 6-pc ensuite & serene views of the surrounding trees. A guest bedroom & 4-pc bath complete the second floor. The fully finished walkout basement adds a large rec room, third bedroom & another 4-pc bath, ideal for family or visitors. A double car detached garage provides ample parking and storage. Outside, enjoy fabulous water views from your private dock, with a shallow area for kids to play & deeper water at the end for swimming. The oversized dock of over 30ft in length means there is plenty of room to dock your boat. Serviced by a drilled well, septic, municipal natural gas & curbside sanitary collection, and located close to Riverside Public School & Huntsville High School, this property blends the warmth & character of log home living with the convenience of being just minutes to town, an exceptional home or cottage opportunity. (id:45127)
Coldwell Banker Thompson Real Estate
299 Rowanwood Road
Huntsville, Ontario
Set on almost 4 acres of beautiful, usable land, this round log home offers the kind of warmth & character that's hard to replicate. A charming covered front porch spans the front of the house, creating a natural gathering place to unwind, watch the seasons change & welcome friends and family. Inside, the main floor features an open-concept living, kitchen & dining area designed for connection. The cozy woodstove adds ambiance to the living room, making it the heart of the home during cooler months. The kitchen was redone in 2019 with modern finishes that complement the rustic feel of the logs while providing function & style. The main floor primary suite allows for convenient one-level living and enjoys ensuite privileges to a beautifully renovated 3-pc bath (2024) complete with a freestanding tub, perfect for relaxing at the end of the day.Downstairs, the fully finished walk-out basement adds valuable living space with an additional bedroom, comfortable rec room, office, den & laundry area. The lower-level 3-pc bathroom, renovated in 2019, features a barrier-free shower with vertical drain for a clean, streamlined look. Outbuildings offer excellent storage for tools, toys & seasonal equipment, giving you flexibility for hobbies and outdoor living. Lakeland fibre optic internet ensures reliable connectivity, blending country atmosphere with modern convenience.Tucked away for privacy yet positioned for practicality, the property also offers very close access to Mary Lake and nearby Pitman's Bay, as well as quick & easy access to Highway 11, making commuting or trips into town effortless while still enjoying the peace of rural living. (id:45127)
Coldwell Banker Thompson Real Estate
N/a Shay Road
Huntsville, Ontario
An exceptional development opportunity awaits with this 2.16 acre vacant land parcel, offering outstanding exposure and accessibility in a highly visible location. Featuring 268 ft of frontage on Shay Rd and additional frontage on Hanes Rd, the property enjoys excellent sightlines and convenient access to both Hwy 60 and Hwy 11, making it an ideal site for strategic growth. Zoned Urban Mixed and Urban Residential 2, the parcel combines size, scale, and flexibility in a rapidly expanding area, providing a rare chance to secure a prominent site with significant frontage. Its location near key transportation corridors enhances connectivity, while proximity to established amenities ensures both convenience and strong market appeal. Opportunities of this caliber are limited in this region. For developers seeking a high-profile, accessible, and versatile landholding, this property represents a truly strategic acquisition with long-term potential. (id:45127)
Coldwell Banker Thompson Real Estate
69 Centre Street N
Huntsville, Ontario
An exceptional & expansive offering in the heart of Huntsville, this unique package includes four separate properties being sold together, presenting a rare chance to acquire a significant footprint in one of the town's key commercial corridors. Together, the full 2.28 acre parcel boasts an impressive 661 feet of frontage on Centre St N & 125 feet on West Rd, delivering outstanding exposure along two well-travelled routes.The first property is currently operating as a car dealership & features a substantial facility with a bright, welcoming showroom, multiple private & open-concept offices, generous storage areas, five garage bays, & extensive on-site parking to accommodate customers & staff. The second property is a highly versatile commercial building with a layout that can accommodate four separate units, offering numerous offices, flexible workspace configurations, & two separate garage bays positioned on either side of the building, ideal for a wide range of professional, service, or commercial uses.The third parcel is a prime vacant corner lot at West Rd & Centre St N, offering excellent exposure, strong traffic visibility, & outstanding potential for future development. Rounding out the offering is a two-bedroom, one-bathroom residential home, adding further flexibility to the overall package. All properties are connected to full municipal services & are zoned Urban Mixed, allowing for a broad array of permitted uses. With its scale, dual-road frontage, central location, prominent visibility, & diverse property mix, this is a compelling opportunity to secure a landmark presence in Huntsville. (id:45127)
Coldwell Banker Thompson Real Estate
11 Glen Eagle Court
Huntsville, Ontario
Set against the fairways of the prestigious Deerhurst Golf Course, this newly built residence is a striking expression of modern luxury and thoughtfully functional living. Offering 5,000 + sqft, the home features 5 spacious bedrooms and 4.5 spa-inspired baths. From the moment you step through the grand front door, you are greeted by the great room with vaulted wood ceilings, custom stone fireplace, seamlessly opening into the dining area and kitchen. Expansive 9-ft triple-glazed aluminum sliding doors create seamless indoor-outdoor flow. The kitchen is a true statement, outfitted with Monogram, Miele, and Fisher & Paykel appliances; it showcases sleek custom cabinetry, quartz surfaces, a generous island, and a walk in pantry. A striking custom glass wine display adds a sophisticated focal point, while the engineered white oak flooring, 10-ft ceilings, and integrated built-in speakers elevate the space throughout. The primary suite serves as a serene retreat, complete with ensuite showcasing a steam shower, double vanity, Kohler fixtures, and a custom walk-in closet. Step directly onto a private deck from the bedroom, creating an elegant indoor-outdoor sanctuary. With 10-ft ceilings the basement is a luxuriously appointed space, offering 2 bedrooms and 2 bathrooms. A family room provides a relaxing setting while the wet bar allows ease of entertaining. The dedicated theatre room is great for movie nights. Walkout access to the backyard extends living outdoors. This exceptional home blends architectural sophistication with modern comfort. Complete with LP siding, Trex decking, a triple garage with in-floor heating, and thoughtful details such as a mudroom with dog wash station. Every detail of this home reflects refined craftsmanship and sophisticated design, creating a truly exceptional residence on the Deerhurst Golf Course. (id:45127)
Coldwell Banker Thompson Real Estate
Shaw Realty Group Inc.
12 Blue Birch Lane
Huntsville, Ontario
Welcome to this beautifully upgraded bungalow townhouse in the sought-after Highcrest community, built by Edgewood Homes. Thoughtfully designed and tastefully finished, this home offers a modern exterior with a stylish blend of grey stone and wood siding and a welcoming covered front porch. Step inside to discover an open-concept layout that seamlessly combines the kitchen, dining, and living areasideal for both everyday living and entertaining. The kitchen is a standout, featuring quartz countertops, stainless steel appliances, abundant cabinetry, and an oversized island with seating and a built-in sink. The living room is anchored by a shiplap-accented electric fireplace and oversized sliding doors that open to a private back deck, creating a perfect indoor-outdoor flow. The spacious primary suite is tucked at the back of the home and includes walk-through closets leading to a 3-piece ensuite with a step-in shower. A guest bedroom and a 4-piece bathroom are positioned at the front of the home, offering privacy for visitors. The main level also includes a laundry/mudroom with inside access to the single-car garage. Carpet-free throughout, the home exudes clean, modern comfort. The fully finished basement adds even more living space, with a third bedroom, a stylish 3-piece bathroom with a step-in shower, and a generous recreation room featuring another electric fireplace and warm shiplap accents. A custom wood bar creates a cozy entertaining space, while an adjacent office provides a quiet spot to work from home. At the back of the lower level is a massive storage and utility room, neatly tucked out of the way. With natural gas forced-air heat, central air conditioning, municipal services, and fibre optic internet, this home combines charm, functionality, and modern convenience in one lovely package. (id:45127)
Coldwell Banker Thompson Real Estate
23-205 Mapleridge Deerhurst Drive
Huntsville, Ontario
Seize the opportunity to own this spacious 3 generous sized bedrooms, 3 bathroom condo at Deerhurst Resort. Being offered fully furnished, owning property in Muskoka has never been this easy. With full use of all of the amenities that Deerhurst has to offer you will have no need for any property maintenance whatsoever. When you arrive at the condo you will notice the easy access to the main door with only 5 steps to manage. Once inside the renovated floors and fresh paint provide you with a bright and welcoming space to relax in. Plenty of sleeping space with 3 bathrooms allows you to invite your friends and family to join you. As an owner at Deerhurst Resort you will have full access to the waterfront and beaches, tennis and pickleball, golf and frisbee golf, 3 outdoor and 1 indoor pools, hiking, spa, restaurants, cross country skiing and downhill skiing next door. (id:45127)
Coldwell Banker Thompson Real Estate
6 Kitchen Road S
Huntsville, Ontario
Beautifully renovated bungalow offering modern comfort and thoughtful design throughout. This move-in-ready home features 3 bedrooms and 2 bathrooms, with a bright, open-concept living area that seamlessly blends style and function. The tastefully updated kitchen (2021) boasts newer appliances and flows effortlessly into the living space, where a cozy built-in electric fireplace (2024) creates a warm and inviting atmosphere. Patio doors lead out to a spacious deck overlooking the fenced backyard, newly installed in 2025, perfect for relaxing or entertaining.The finished basement provides additional living space, ideal for a family room, home office, or guest retreat. Recent upgrades include new siding, new shingles, and new flooring throughout in 2025, as well as a new furnace installed in 2023 for added peace of mind. Enjoy the charm of the covered front deck and the convenience of a prime location just minutes from Highway 11 and downtown Huntsville, offering easy access to shopping, dining, and all the area has to offer. A thoughtfully updated home, ready for you to enjoy. (id:45127)
Coldwell Banker Thompson Real Estate
57 Rattray Road
Perry, Ontario
NOW HOOKED UP TO HYDRO! This truly unique north Muskoka living experience boasts 24+ acres complete with a beautiful 12' deep spring fed pond & sandy beach area ~ perfect for swimming in! Only 15 min north of Huntsville with trails throughout the property + sugar maple trees to make your own syrup & tons of firewood to feed the outdoor boiler. Built in 2015, this lovely family home was designed for self sufficiency in mind including ICF to the rafters to maximize energy efficiency. Recently connected to hydro grid with solar power & generator back-up. Enjoy 3400 sf on 3 levels making this the perfect multi-generational home. The ground floor (in-floor heat) offers a larger foyer, 2 guest bedrooms, 3-pce bath, utility rm, super large mudroom w/loads of storage + access to the oversized dbl garage. The adjacent workshop with W/O is a bonus while the convenient "dumb waiter" in the mudroom transports your groceries to the kitchen above! Main floor offers an open concept plan with a very spacious kitchen that features a new backsplash, loads of oak cupboards, pantry & 9' island. Good sized dining & living areas provide the ideal entertaining space w/access to the jumbo sized sundeck & 10x20 3-season Muskoka rm overlooking the pond. You will also find a 2-pce powder rm, laundry & office/nursery off the primary bedroom complete w/5 pce ensuite, WIC & W/O to your own private deck. The 3rd level hosts a 4th bedroom & spacious games room/workout space w/exceptional views of the pond. Many outbuildings include a chicken coop, insulated Bunkie, 32x28 pole barn for all your equipment & wood shed. The best part is the 24'x34' detached garage/shop with carports on either side for storing your RV, boat or tractor. Cozy in-floor heat so you can work on yourequipment throughout the winter. This property is truly a hidden gem especially for those that love the outdoors. Snowmobiling, ATVing, hiking, hunting or simply enjoying the beautiful surroundings~it's all here waiting for you (id:45127)
Coldwell Banker Thompson Real Estate

