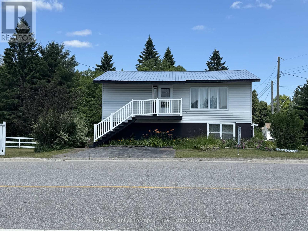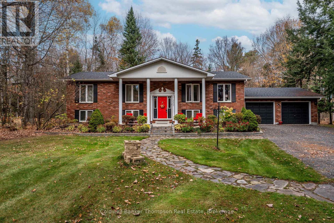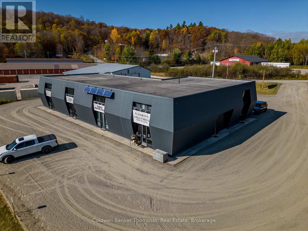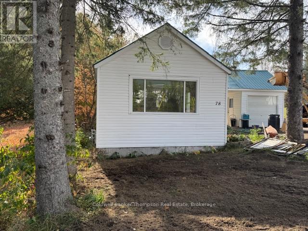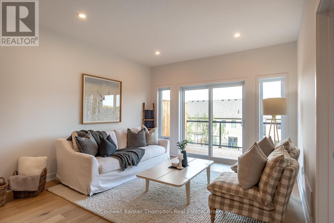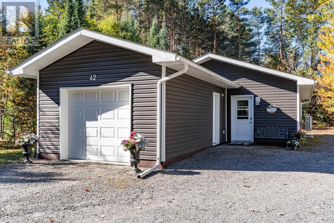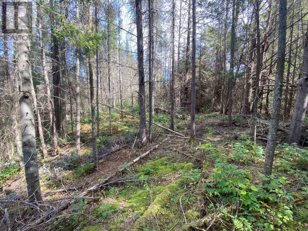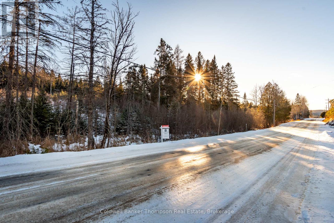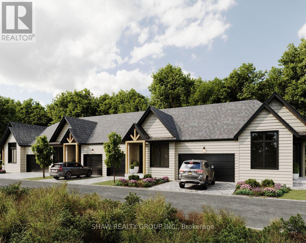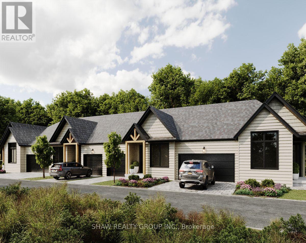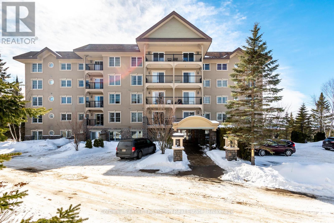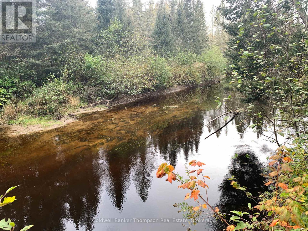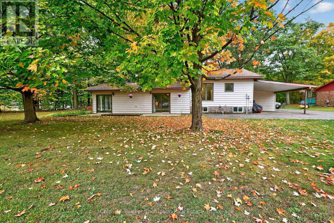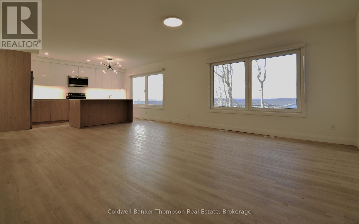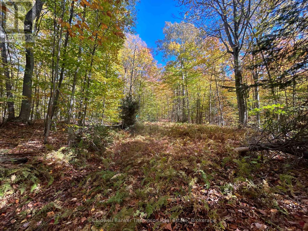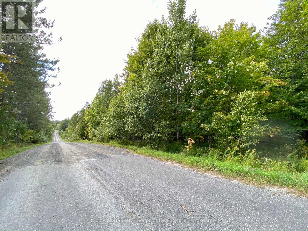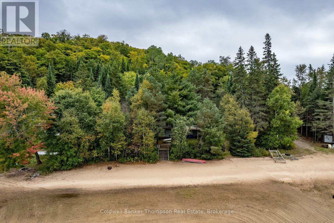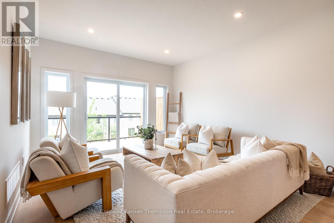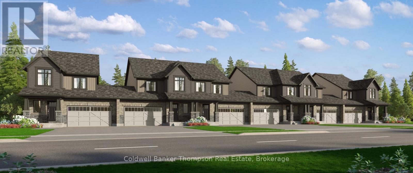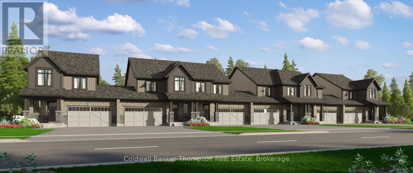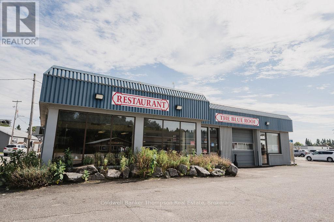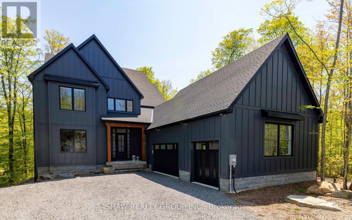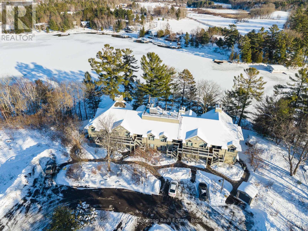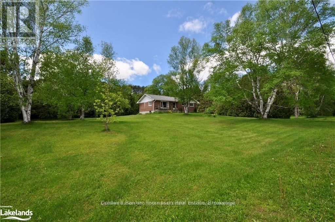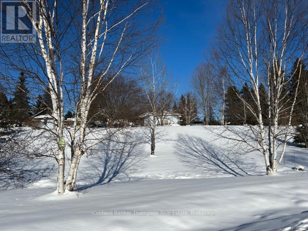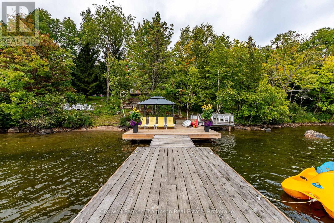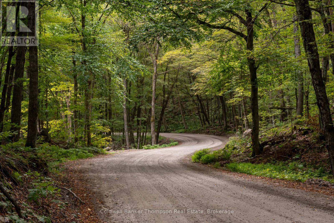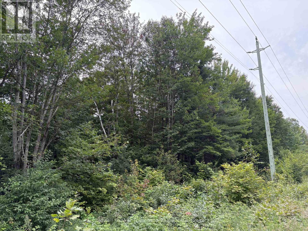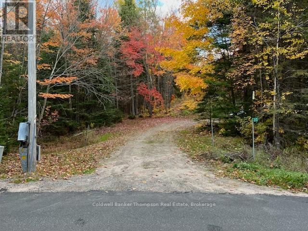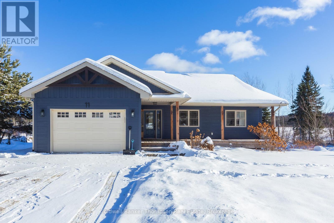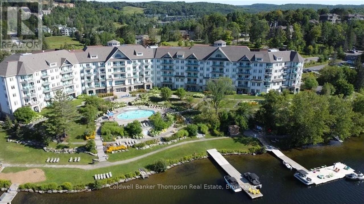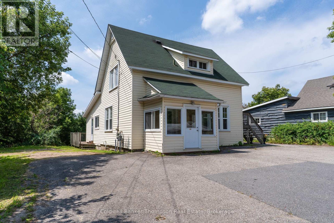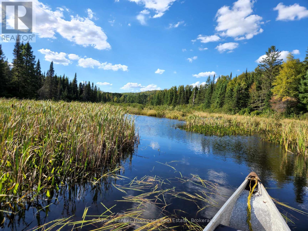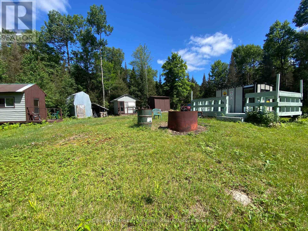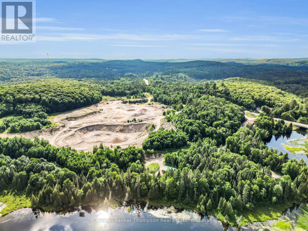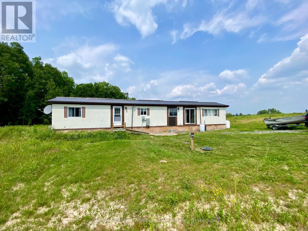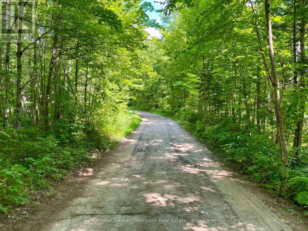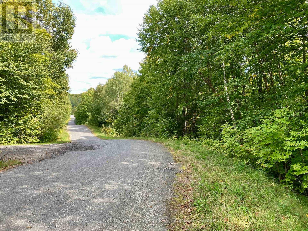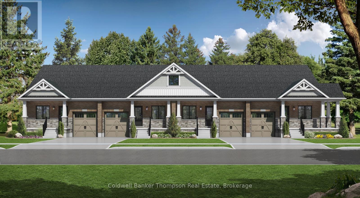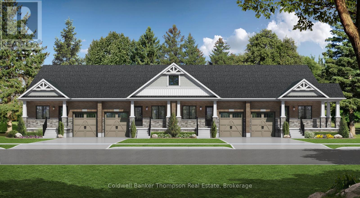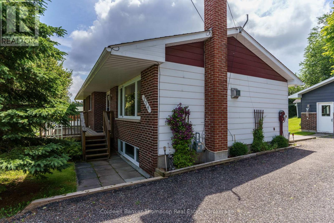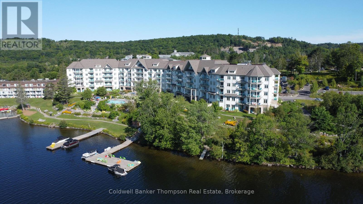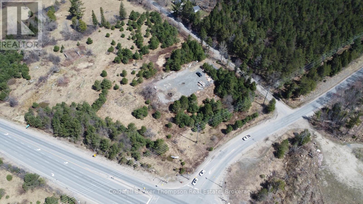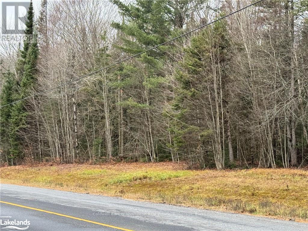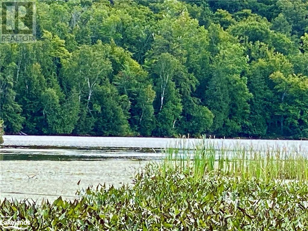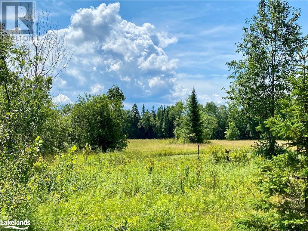2508 Highway 518 Highway W
Mcmurrich/monteith, Ontario
Affordable 3 bedroom one bath approximately 2100 square foot home with numerous possibilities. Zoned Residential you could utilize this property in many ways. Located on the edge of the Seguin Trail. Corner lot, two driveways for extra parking. Home offers 3 different levels of living space with a bedroom on each level. Home has forced air propane furnace and freestanding propane fireplace. Drilled well and holding tank. Located in Sprucedale close to area lakes popular recreational destination. Home is being sold "as is, where is " due to it being an estate sale. (id:45127)
Coldwell Banker Thompson Real Estate
252 Fowlers Road
Huntsville, Ontario
Incredible opportunity to own this beautiful family home set on 1.76 acres of privacy on Fowlers Road in Huntsville. Features include 4 bedrooms, 2 1/2 baths & 2,912 sq.ft. of well maintained living space on 2 levels. Spacious & sunfilled living room, formal dining room and gorgeous eat-in kitchen with walk-out to rear sun deck offer great entertaining space. The large primary suite features a 5-piece ensuite & WIC. Guest bedroom & 3 piece bath complete the main level. The fully finished lower level boasts a cozy woodburning fireplace & bar area in the family room with W/O to patio & park-like back yard. 2 guest bedrooms, 2 pce powder room, laundry, utility rooms & loads storage space provided on this level. Convenient access to the attached 2-car garage from the laundry room. The level well treed lot provides great privacy & is set back from the road. Gorgeous perennial gardens and a lovely welcoming front porch greet you as you drive up the very private driveway ~ truly a gem waiting for the next family to love & enjoy! (id:45127)
Coldwell Banker Thompson Real Estate
112 Lindgren Road W
Huntsville, Ontario
Prime Commercial/Industrial Building - High Exposure on Highway 11, Huntsville. Outstanding opportunity to own a high-visibility commercial/industrial property with direct exposure along Highway 11. Located just 5 minutes from downtown Huntsville and surrounded by well-established businesses, this versatile 5,000 sq.ft. building on a 1.4-acre lot offers excellent exposure, flexibility, and long-term value for investors or business owners alike. The main level includes one 2000 sf unit (which can be converted back to a 2 unit space) and Three 1000 sf units. Each featuring a 2-piece washroom, front display or office area, 16-ft ceilings, and upper floors/mezzanine that almost double your space. Every unit has front and rear access with functionality enhanced by multiple overhead doors - one 10' x 12', one 10' x 10', and three 8' x 8' - providing excellent loading and operational flexibility. The property also offers ample parking, a recently re-gravelled driveway, fan-forced and/or in-floor heating and painted steel siding on a floating slab foundation, ensuring low maintenance and durability. Zoned UBE (Urban Business Employment), this site allows for a wide range of permitted uses, making it ideal for entrepreneurs, investors, or owner-operators seeking a strategic location with room to grow. There is a town pre-approved additional 5,000 sq.ft. that may also be constructed on the property, offering future expansion potential. Municipal water and sewer services and high speed internet are in place. With its excellent exposure, flexible layout, and strong commercial surroundings, this property is a prime investment and business opportunity in one of Muskoka's most dynamic markets. Contact us today to arrange your private tour of this exceptional property! (id:45127)
Coldwell Banker Thompson Real Estate
78 James Street E
Burk's Falls, Ontario
Newly renovated 2 bedroom bungalow in the heart of Burk's Falls. New kitchen, doors, flooring, 4 piece bathroom and some windows. There is a detached single garage with Hydro. The panel servicing the home is 100 amperage with breakers.. Hot water tank and Furnace are rentals. THis is a great starter or retirement home. Being Sold "AS IS" "WHERE IS" condition. Close to all amenities. Buyer to verify measurements. Possibility of a VTB for the right candidate. (id:45127)
Coldwell Banker Thompson Real Estate
30 Charles Morley Boulevard
Huntsville, Ontario
Welcome to the sought-after Woodstream community, where Devonleigh Homes presents a new bungalow townhouse that perfectly blends comfort, style, and convenience, with no condo fees to worry about. Wrapped in a neutral exterior palette with a welcoming covered porch entry, this home offers immediate occupancy and a thoughtfully designed layout. Inside, the main floor opens to a bright and airy open-concept living, kitchen, and dining area, creating the perfect space for everyday living or entertaining. At the rear of the home, the primary suite provides a peaceful retreat with a 3-piece ensuite, while a second bedroom at the front of the home and a 4-piece guest bathroom accommodate family or visitors with ease. Enjoy the practicality of inside entry from the single car garage and a separate main-floor laundry room for added convenience.The living rooms sliding doors lead to a beautifully constructed deck with glass railings, ideal for relaxing or taking in the view. The lower level, with its unfinished walkout and 3-piece rough-in for a bathroom, offers endless possibilities for future living space. Thoughtfully upgraded throughout, this home includes builder-selected finishes such as a 60" ensuite shower with upgraded faucet system, stylish interior door hardware, flatstock trim, an enhanced kitchen layout with taller cabinetry, under-cabinet valence and lighting, and elegant quartz countertops. Hardwood flooring flows through the kitchen, living, and dining areas, complemented by upgraded railings and stain, and well-placed potlights for a polished, modern feel. With all these details already included in the price, this home offers a rare opportunity to move right in and enjoy a brand-new Devonleigh build tailored for today's lifestyle. (id:45127)
Coldwell Banker Thompson Real Estate
42 Murray Street
Sundridge, Ontario
SUNDRIDGE bungalow- 2 bedrooms . Move in Ready including many upgrades (list available) including heat pump for back up heat/AC, appliances, and outdoor additions of barbeque hookedup to gas, and frost resistant tap. Front and back garages have comfortable heated additional enjoyment spaces. F/A Radiant (gas) heat, drilled well, municipal sewers, fiberoptics internet. A perfect set up for young or old .... this is an opportunity that is not offered each day ! Located on edge of town within walking distance to downtown and waterfront of popular Lake Bernard . (id:45127)
Coldwell Banker Thompson Real Estate
625 Bayshore Boulevard
Huntsville, Ontario
Spectacular family residence located in a sought after area of Huntsville boasts gorgeous views of Lake Vernon! This solid brick bungalow, built in 1991, offers 3 bedrooms, 3 1/2 baths, over 3,000 sq.ft. of living space on 2 levels with plenty of room to entertain family & friends with ease. The main floor features a grand living room with walk-out to sundeck, formal dining room for special family gatherings, a huge eat-in kitchen with W/O plus a den/library area tucked away from it all. The spacious Primary bedroom includes a 5-piece ensuite, double closets & private walk-out to the sundeck. 2 guest bedrooms share a 4 piece bath, main floor laundry/mudroom combo with a 2-pce powder room & lots of storage plus an inviting foyer complete this floor. The lower level features a large recroom with walk-out to another deck, 3-piece bath, utility space & convenient access to the attached 2-car oversized garage with added storage. Beautiful park-like setting with 1.58 acres of well treed land features perennial gardens, loads of parking and the ultimate in privacy to enjoy the peaceful surroundings. Drilled well, septic system (new tank 2019), CVac, F/A gas furnace & amazing views. Truly a wonderful opportunity to own a year round home with so much to offer ~ Hunter's Bay walking trail, Hospital, Golf, Hidden Valley Ski Hill & lake access all close by! (id:45127)
Coldwell Banker Thompson Real Estate
0 Municipal Road N
Machar, Ontario
Nestled in the heart of Machar Township, this 5-acre treed lot offers a peaceful retreat with rolling terrain and a meandering stream that adds charm and potential for the occasional brook trout catch. The property is naturally wooded, providing privacy and a sense of seclusion, yet it's conveniently located on a year-round municipal road with hydro available just across the road. An old cottage sits near the roadside no longer of value, but it's existing cement pad could serve as a solid foundation for future building plans. Whether you're envisioning a rustic getaway or a new build surrounded by nature, this lot offers a versatile canvas. Just minutes from South River, you'll have easy access to groceries, gas, restaurants and other essential amenities while enjoying the tranquility of your own slice of Northern Ontario. (id:45127)
Coldwell Banker Thompson Real Estate
223 Peggs Mountain Road
Armour, Ontario
Welcome to Peggs Mountain Rd, where nature's embrace meets the convenience of community living just a 2-minute drive outside the picturesque town of Burks Falls. This pristine 5-acre parcel of vacant land provides an unparalleled canvas for your dream home, surrounded by the serene beauty of northern Ontario's landscape. With an impressive 276 feet of frontage and an expansive depth of over 800 feet, the property ensures both space and seclusion, offering an ideal setting for privacy and exploration. Zoned RU, this versatile piece of land welcomes a range of residential possibilities, allowing you to craft your perfect retreat amidst the natural beauty that surrounds. Accessible via a municipally maintained year-round road, this property seamlessly combines tranquility with convenience. Immerse yourself in the secluded charm of the wooded landscape while enjoying easy access to local amenities. A quick 2-minute drive leads you to the public elementary school in Burks Falls, providing educational convenience for families. The town itself offers an array of essentials, from a well-stocked grocery store to the local LCBO and gas station. Life here is not just about the land; it's about the seamless integration of nature and community, making daily living both convenient and enjoyable. Don't miss the chance to create your own private haven in this picturesque setting, where Peggs Mountain Rd beckons you to merge the best of nature and community living into a harmonious and fulfilling lifestyle. (id:45127)
Coldwell Banker Thompson Real Estate
2 - 54 St Andrews Circle
Huntsville, Ontario
Luxury Golf Course Townhome at Deerhurst Highlands Experience Muskoka living at its finest in this brand-new luxury bungalow townhome, perfectly positioned backing onto the prestigious Deerhurst Highlands Golf Course. These gorgeous homes offer the perfect blend of elegance, and convenience. Featuring a single car garage, an inviting open-concept layout, and a covered rear deck with serene golf course views, this home is designed for both relaxation and entertaining. The walkout lower level provides endless possibilities for additional living space, a recreation area, or guest quarters. Unlike typical condo towns, these units offer the unique benefit of private, backyard ownership-ideal for outdoor living, gardening, or simply enjoying Muskokas natural beauty. Located within minutes of Huntsvilles vibrant shops, dining, and waterfront, and surrounded by year-round recreation at Deerhurst Resort, this residence offers the ultimate combination of low-maintenance condo living and the freedom of private outdoor space. Whether as a year-round residence or seasonal retreat, this luxury townhome delivers on lifestyle, location, and lasting value. (id:45127)
Shaw Realty Group Inc.
Coldwell Banker Thompson Real Estate
1 - 54 St Andrews Circle
Huntsville, Ontario
Luxury Golf Course Townhome at Deerhurst Highlands Experience Muskoka living at its finest in this brand-new luxury bungalow townhome, perfectly positioned backing onto the prestigious Deerhurst Highlands Golf Course. This rare end-unit offers the perfect blend of privacy, elegance, and convenience. Featuring a spacious double-car garage, an inviting open-concept layout, and a covered rear deck with serene golf course views, this home is designed for both relaxation and entertaining. The walkout lower level provides endless possibilities for additional living space, a recreation area, or guest quarters. Unlike typical condo towns, these units offer the unique benefit of private, backyard ownership-ideal for outdoor living, gardening, or simply enjoying Muskokas natural beauty. Located within minutes of Huntsvilles vibrant shops, dining, and waterfront, and surrounded by year-round recreation at Deerhurst Resort, this residence offers the ultimate combination of low-maintenance condo living and the freedom of private outdoor space. Whether as a year-round residence or seasonal retreat, this luxury townhome delivers on lifestyle, location, and lasting value. (id:45127)
Shaw Realty Group Inc.
Coldwell Banker Thompson Real Estate
203 - 4 Legacy Lane
Huntsville, Ontario
Welcome to Vernon View, where modern convenience and effortless living come together in this beautifully designed second-floor condo. Step inside to discover a spacious one-bedroom plus den layout, offering the perfect balance of function and comfort. The open-concept living, dining, and kitchen area is bathed in natural light, with large windows and a southwest-facing balcony that invites you to soak in the afternoon sun and evening glow. A thoughtfully designed three-piece washroom features a step-in shower, while the in-suite laundry is conveniently tucked away in a closet for a seamless living experience. Secure key fob entry ensures peace of mind, and the included outdoor parking space and spacious storage locker add to the practicality of condo life. Whether you're looking for a stylish retreat or the ease of a lock-and-leave lifestyle, this bright and inviting home offers the perfect blend of comfort, security, and modern living. (id:45127)
Coldwell Banker Thompson Real Estate
101 Proudfoot Road
Armour, Ontario
This property is 2 acres in size with frontage on the Little North Magnetawan River. Driveway has been created, large clearing for your home, garage, septic and well. Located on a year round, municipally maintained road in the Township of Armour. Hydro has been installed and could be used as a temporary service until you build your home. There is a trail at the far end of the large clearing that leads to a small clearing next to the river. Close to Pickerel Lake, Lake Bernard, Hwy 11 and OFSC snowmobile trails. Camper trailer is included in 'As Is' condition. Property being sold in 'As Is' condition. (id:45127)
Coldwell Banker Thompson Real Estate
315 Muskoka Beach Road
Gravenhurst, Ontario
Charming Gravenhurst Home with Sunroom, Finished Partial Basement & Spacious Yard. Enjoy the best of Muskoka living in this inviting 1-bedroom, 2-bath home, perfectly located near local amenities, schools, and public beaches. The bright sunroom/Muskoka room is full of natural light and offers flexible space for lounging, hobbies, or hosting guests. A finished basement with its own bathroom adds even more versatility ideal as a rec room, home office, or creative space.The home features hardwood floors in the open concept kitchen and dining area, a cozy woodstove in the living room, and a large mudroom providing a practical transition from outdoors to indoors. Step outside to a spacious, well-treed yard with ample parking and a 12X24 shed that offers extra storage or potential workspace. (id:45127)
Coldwell Banker Thompson Real Estate
2-54 Florence Street W
Huntsville, Ontario
****LEASED**** Enjoy the beauty of Muskoka. Short distance to Muskoka's beautiful Arrowhead Provincial Park. Beautiful unit, featuring 2 bedrooms and 1.5 bathrooms. The living space offers impressive layout, impeccable-designed kitchen with custom-made cabinets and high-quality quartz countertops, stainless steel high-efficiency appliances, and high-quality vinyl floors throughout the unit. Modern design for contemporary living. Embrace the warmth of a vibrant community in Huntsville. Walking distance to beautiful Downtown Huntsville and walking distance to Avery Beach. (id:45127)
Coldwell Banker Thompson Real Estate
833 Hamilton Lake Road
Machar, Ontario
Discover this pristine 25-acre parcel featuring 332 feet of frontage on a well-maintained seasonal road. The land is elevated, dry, and beautifully treed with mature hardwoods ideal for a maple syrup operation or cutting your own firewood. A laneway is already in place, leading to a potential building site complete with an outhouse, offering a great head start for your future plans. Conveniently located just 600 metres from a year-round road, the property also has hydro available at the lot line. Several lakes and a 12 hole golf course are nearby, while the village of South River is only 11 km from the property, offering access to shopping, dining, and essential services. Outdoor enthusiasts will appreciate direct access to snowmobiling and ATV trails, and fresh moose tracks on the land hint at the abundant local wildlife. Don't miss this rare opportunity to own a beautiful piece of the Almaguin Highlands, perfect for a private retreat, recreational getaway or future development. (id:45127)
Coldwell Banker Thompson Real Estate
0 Clear Lake Road N
Parry Sound Remote Area, Ontario
This 23-acre forested lot with a small creek and year-round road access is the perfect place to build your dream home, cabin, or cottage. Just minutes from Arnstein, Port Loring, and Loring, the property is close to lakes, trails, and crown land at the end of the road. Located in an unincorporated township, no building permits are required, giving you the freedom to create your getaway -your way. Whether you're into hiking, hunting, exploring, or simply enjoying the peace and privacy of nature, this spacious acreage offers it all. (id:45127)
Coldwell Banker Thompson Real Estate
2266 Pickerel & Jack Lake Road
Burk's Falls, Ontario
Pickerel Lake 4 seasons dwelling . 105 feet sand beach waterfront, beautiful sunset views. Lot across the road is also included. Year round road access to your year round recreational haven/ or your new home !! 3 bedroom, 2bath, drilled well, septic system, wood stove, combo furnace (wood only hooked up), also wood burning stove. Custom built, quality throughout with oak cabinets, oak hand rails, cathedral ceilings in main living area. Additional living space in lower level, presently recreational space with builtin bar, pool table (negotiable), 2nd bath. Walkout to lakeside. Aluminum docking system negotiable. Take a look at what this property has to offer you ! (id:45127)
Coldwell Banker Thompson Real Estate
32 Charles Morley Boulevard
Huntsville, Ontario
Welcome to the sought-after Woodstream community, where Devonleigh Homes presents a new bungalow townhouse that perfectly blends comfort, style, and convenience, with no condo fees to worry about. Wrapped in a neutral exterior palette with a welcoming covered porch entry, this home offers immediate occupancy and a thoughtfully designed layout. Inside, the main floor opens to a bright and airy open-concept living, kitchen, and dining area, creating the perfect space for everyday living or entertaining. At the rear of the home, the primary suite provides a peaceful retreat with a 3-piece ensuite, while a second bedroom at the front of the home and a 4-piece guest bathroom accommodate family or visitors with ease. Enjoy the practicality of inside entry from the single car garage and a separate main-floor laundry room for added convenience.The living rooms sliding doors lead to a beautifully constructed deck with glass railings, ideal for relaxing or taking in the view. The lower level, with its unfinished walkout and 3-piece rough-in for a bathroom, offers endless possibilities for future living space. Thoughtfully upgraded throughout, this home includes builder-selected finishes such as a 60" ensuite shower with upgraded faucet system, stylish interior door hardware, flatstock trim, an enhanced kitchen layout with taller cabinetry, under-cabinet valence and lighting, elegant quartz countertops with tile backsplash, and upgraded cabinetry in both bathrooms. Hardwood flooring flows through the living and dining areas, complemented by upgraded railings and stain, and well-placed potlights for a polished, modern feel. With all these details already included in the price, this home offers a rare opportunity to move right in and enjoy a brand-new Devonleigh build tailored for today's lifestyle. (id:45127)
Coldwell Banker Thompson Real Estate
45 Charles Morley Boulevard
Huntsville, Ontario
Welcome to this stylish two-storey end-unit townhouse in the sought-after Woodstream community, built with care by Devonleigh Homes. Offering the feel of a single-family home with the ease of townhome living and no condo fees, this property stands out for its light-filled layout and extra sense of privacy.The main floor features a bright open-concept kitchen, living and dining area designed for both everyday life and relaxed entertaining. Large windows fill the space with natural light, while inside entry from the single-car garage keeps daily routines simple. A convenient two-piece powder room completes this level. Upstairs, three spacious bedrooms provide comfort and flexibility. The primary suite is a welcoming retreat, highlighted by a dramatic double-door entrance, a generous walk-in closet and a private three-piece ensuite. Two additional bedrooms share a well-appointed four-piece bathroom and can easily serve as guest rooms, childrens rooms or a home office. The unfinished basement offers abundant storage and a blank canvas for your future plans, whether that means a recreation room, gym or hobby space. Set in a great community known for its welcoming atmosphere, parks and easy access to everyday amenities, this home delivers a lifestyle that balances convenience, comfort and peace of mind. (id:45127)
Coldwell Banker Thompson Real Estate
37 Charles Morley Boulevard
Huntsville, Ontario
Welcome to the picturesque Woodstream community, a newly developed neighborhood by the renowned Devonleigh Homes, where modern design meets small-town charm. This beautifully crafted two-storey townhouse interior unit offers a thoughtful layout and stylish finishes, perfect for comfortable living. The main floor welcomes you with a bright foyer featuring a handy 2-piece bathroom conveniently located near the front entry, and inside access from the garage adds ease to your daily routine. Beyond the entry, the open-concept design unfolds, combining the kitchen, breakfast area, and living room into a seamless space that's ideal for entertaining or relaxing with family. Upstairs, the sense of space continues with a grand double-door entrance to the primary suite, a true retreat with a 3-piece ensuite and a spacious walk-in closet. Two additional guest bedrooms provide ample room for family, visitors, or a home office, and a 4-piece guest bathroom completes this level with functionality and style. The unfinished basement presents multiple possibilities, or simply use it as additional storage space. The lower level also houses the natural gas forced air furnace and rental hot water tank, ensuring modern efficiency. Practical features include municipal water and sewer services, high-speed internet available, and convenient curb-side garbage collection. The home's striking exterior showcases a timeless blend of stone, brick, and vinyl siding, adding to its curb appeal. Don't miss the chance to own this stunning home in a growing community designed to meet all your needs and more. (id:45127)
Coldwell Banker Thompson Real Estate
10419 Hwy 124 Highway
Sundridge, Ontario
Iconic Restaurant in the Heart of Town! For more than 40 years, this beloved restaurant has been a cornerstone of the community. A favourite gathering spot for locals and a must-visit for out-of-towners, it offers the perfect blend of charm and convenience with its prime corner-lot location in the centre of town and ample parking for guests. Step into a thriving, turn-key business with a long reputation for excellence and a loyal customer base that keeps coming back for more. Perfectly positioned on a high-visibility corner lot in the heart of the community, this popular local hotspot benefits from steady foot and vehicle traffic year-round. Guests enjoy seating for 50 to 55, with a mix of counter and table options that create a welcoming, bustling atmosphere ideal for the breakfast and lunch crowd. Behind the scenes, a spacious, fully equipped, restaurant-grade kitchen is set up for efficient, high-volume service making it easy to keep pace with demand. Dedicated storage area allows for organization and efficiency. Known for serving some of the best food in the area, this beloved establishment is primed for its next owner to build on its outstanding reputation. This is an ideal turnkey opportunity for an entrepreneur or seasoned restaurateur looking to step into a well-run business with a long history of success and an excellent location. Come and check it out, book your showing today! (id:45127)
Coldwell Banker Thompson Real Estate
14 St Georges Court
Huntsville, Ontario
This stunning residence embodies the epitome of modern luxury, seamlessly integrated into a breathtaking natural landscape. Nestled among towering trees and backing onto Hole 11 of Deerhurst Highlands Golf Course, this 6800+ Square foot masterpiece offers 6 spacious bedrooms and 4.5 bathrooms, privacy, tranquility, and every imaginable comfort. The open-concept main floor features pre-engineered oak flooring and a striking granite stone fireplace that anchors the living space. The gourmet kitchen is equipped with top-tier appliances, including a double wall oven, French door fridge, and built-in coffee maker. It also includes quartz countertops, a walk-in pantry, and custom cabinetry designed for both beauty and functionality. The thoughtful layout offers both a main floor and 2nd floor primary suite, each complete with luxurious en-suites featuring steam showers (main floor only) and soaker tubs. Every bathroom exudes spa-like sophistication. Enjoy 2 cozy fireplaces, 2 balconies, and a walk-out patio inviting you to relax and take in the beauty of the surrounding forest. The 2nd floor offers 3 additional bedrooms and 2 bathrooms, allowing for additional family to enjoy their own luxurious spaces. The walk-out lower level features in-floor heating, a stylish wet bar, additional bedrooms, and a generous living space ideal for entertaining. The heated 3 bay garage, also with in-floor heating, provides exceptional comfort and convenience year-round. Outside, the landscaped grounds are perfect for evenings spent under the stars. Conveniently located near schools, shopping, and scenic trails, yet tucked away in a quiet enclave, this home offers the perfect balance of seclusion and accessibility. With easy highway access, exploring all that Huntsville and Muskoka have to offer has never been easier. Don't miss your chance to own this rare retreat where luxury meets nature. Prepare to fall in love with the unparalleled beauty and craftsmanship of this home. (id:45127)
Shaw Realty Group Inc.
Coldwell Banker Thompson Real Estate
5811 Grandview Signature Drive
Huntsville, Ontario
Lakeside living awaits at this cozy and comfortable Signature suite at Grandview. This lovely one bed/one bath condo makes the most of the square footage having a functional layout with open kitchen and living enhanced by a bright patio door providing walkout access to the beautiful grounds of the condo complex. The Signature suites have the amazing bonus of exclusive access to a shared waterfront dock area for ultimate enjoyment of Muskoka's premiere 4 lake chain system on Fairy Lake. The condo fee is inclusive of everything, this is an excellent opportunity to secure your piece of the Huntsville real estate market at an economical price. The Huntsville community is thriving year round and continues to offer more and more for residents and guests alike from dining to culture and enjoyment of nature and outdoor activities at their finest. (id:45127)
Coldwell Banker Thompson Real Estate
24 John Street
Sundridge, Ontario
Excellent development potential with over 2 acres of property in a prime location in the Village of Sundridge; or keep as a family home with plenty of property and space for all to enjoy. This brick bungalow is over 1200 sq ft with 3 bedrooms, one bathroom and the laundry room conveniently located on the main floor. The eat in kitchen has plenty of workspace and the living room has a large picture window allowing for an abundance of beautiful natural light. This PRIME location is next door to the grocery store, across from the bank and hardware, which allows for ease of access to services. Just down the road is Lake Bernard with a lovely public beach, and boat launch. Fibre optic internet is available through Lakelands. Come and check out this excellent opportunity!! (id:45127)
Coldwell Banker Thompson Real Estate
119 Centre Street
Burk's Falls, Ontario
BUILD YOUR DREAM HOME HERE! Attractive, newly created, corner building lot in an area of nice homes. Services include municipal water, hydro, telephone, natural gas, garbage pick up. Fiberoptic internet is available through Lakeland Power. Survey is available. Located at the corner of Centre and John Streets. Enjoy living in the active, welcoming community of Burk's Falls just a short 25 minute drive north of Huntsville. (id:45127)
Coldwell Banker Thompson Real Estate
415 Grassmere Resort Road
Huntsville, Ontario
Welcome to 415 Grassmere Resort Rd, a true haven nestled on lovely Peninsula Lake, a part of Huntsville's 4- lake chain, boasting over 40 miles of aquatic adventures. This property has coveted south-facing exposure, guaranteeing sun-drenched days & awe-inspiring sunsets. With an impressive 312 ft of natural waterfront, this is a water enthusiast's paradise. The shoreline boasts a shallow, sandy entry, ideal for the enjoyment of kids & grandkids. A generously-sized firepit area invites lakeside gatherings beneath the starlit sky. The expansive lawn provides the perfect backdrop for family fun or peaceful moments immersed in the beauty of Muskoka. This property is a canvas of limitless possibilities. Whether you envision it as a private family compound to create enduring memories, or an investment opportunity, the options are boundless. The main floor features 2 units: one with 2 bedrooms & the other with 3 bedrooms. Each bedroom boasts a private 4pc ensuite. Both main floor units offer well-equipped kitchenettes, inviting living spaces enhanced by propane fireplaces, & private decks. The middle floor houses 2 additional self-contained units, each featuring a comfortable bedroom with a propane fireplace, a lavish 4pc ensuite bathroom, & access to a shared walkout balcony that offers captivating lake views. The lower level comprises a 1-bedroom unit with a 3pc ensuite bathroom, a fully-equipped kitchen, a spacious dining area, a living room with a propane fireplace, & a walkout to a private patio. Notably, in-floor heating adds an extra layer of comfort to the tiled areas in this unit. 415 Grassmere Resort Rd transcends being just a property; it's an opportunity to embrace the Muskoka lifestyle & forge cherished moments. Choose to make it your family's private haven for this property epitomizes quintessential Muskoka waterfront living. Don't miss this rare chance to own a slice of Peninsula Lake paradise. (id:45127)
Coldwell Banker Thompson Real Estate
Lot 4 Emsdale Lake Road
Perry, Ontario
Newly created and ready for your vision, this 5.53-acre residential building lot offers an inviting mix of space, privacy, and accessibility. With more than 900 feet of frontage as the municipally maintained, year-round road curves around two sides of the property, access and layout possibilities are exceptional. All required studies and approvals were completed as part of the severance process, giving future owners confidence in the readiness of the land for development. Zoned Rural Residential (RR), the property provides flexibility for your building plans. The surrounding area is peaceful and residential, with no commercial or aggregate operations nearby, just the quiet beauty of the natural landscape. Hydro is available a few lots away. Ideally located only minutes from the charming village of Kearney for everyday conveniences, and a quick drive to Highway 11 for easy travel in any direction. (id:45127)
Coldwell Banker Thompson Real Estate
0 Hemlock Road
Powassan, Ontario
Located just minutes from the charming community of Trout Creek and convenient access to Highway 11, this 10-acre fully treed parcel offers an exceptional opportunity to create your dream retreat or year-round residence. With 400 feet of frontage on Hemlock Road, this property is easily accessible via a well-maintained, year-round road and features hydro available right at the lot line. Surrounded by a beautiful mix of mature trees, this peaceful and private setting places you right in the heart of nature. Whether you're looking to build a seasonal getaway or a full-time home, this property offers a blank canvas with endless possibilities. Zoned RU (Rural), the lot offers flexible development options, and the property taxes are attractively low. Ideal for outdoor enthusiasts or those simply seeking tranquility and space, this is a rare opportunity to own a sizeable piece of Northern Ontario wilderness without sacrificing accessibility. Don't miss your chance to invest in this serene and scenic location your future in nature starts here. (id:45127)
Coldwell Banker Thompson Real Estate
2613 Stisted Road S
Mcmurrich/monteith, Ontario
This 2.4 acre property is located on a paved road, 5 minutes from Sprucedale, the popular Seguin Trail and various lakes are close by. It is nicely treed, with a large level driveway installed and fire number, hydro is available at the road. There are cleared areas, an adorable off-grid insulated bunkie with a woodstove and diesel heater, a small tool shed and a 10x20 portable garage located on property. Build your dream home, cottage or use as is! The property is not insured by the owner, individuals viewing the property must be accompanied by the agent and do so at your own risk. This property needs to be seen to be truly appreciated. (id:45127)
Coldwell Banker Thompson Real Estate
11 Thomas Crescent
Huntsville, Ontario
Located in one of Huntsvilles most sought-after family-friendly areas, this bright and spacious home offers the perfect place for the next family to create memories and live in comfort. Featuring three bedrooms upstairs and two additional bedrooms on the walkout lower level, there's plenty of room for the whole family. The open-concept lower level is ideal for entertaining, with a generous family room that flows naturally into the outdoors. On the main floor, you'll find very large principal rooms filled with natural light, including a welcoming living area and well-appointed kitchen with ample storage and prep area. The primary suite boasts a walk-in closet and full bath which creates a lovely sanctuary looking to your private rear yard while the attached garage provides added storage and convenience. Set on a large, sunny yard perfect for play and gardening, the property is close to water access, parks, and within a great school district making it a fantastic place to raise a family and would be well-suited to extended family or multi-generational living. Huntsville is the heart of Muskoka and offers a wonderful community and place to call home with small-town enjoyment in abundance. (id:45127)
Coldwell Banker Thompson Real Estate
110 - 25 Pen Lake Point Road
Huntsville, Ontario
Experience the ultimate Muskoka lifestyle with this stunning ground-floor 1 bedroom, 1 bathroom condo in the prestigious Lakeside Lodge at Deerhurst Resort that is situated on the lake. This fully furnished unit includes all utilities and high-speed internet with immediate access to the finest resort amenities and a carefree, luxurious living experience. Step inside to discover a beautifully appointed space featuring a cozy gas fireplace, a well-equipped kitchen, and a modern bathroom. The open-concept living area extends to a private patio, perfect for enjoying your morning coffee and unwinding in the evening. With ground-floor convenience, you can effortlessly step outside and explore the beautifully landscaped grounds and nearby Peninsula Lake. Deerhurst Resort provides an array of year-round activities to suit every interest. In the summer, enjoy swimming, canoeing, hiking, beach volleyball, and golfing. Winter brings opportunities for cross-country skiing and easy access to Hidden Valley Highlands Ski Area. The resort also boasts 2 golf courses, multiple outdoor pools and indoor pool, tennis courts, various dining options, and much more. As a tenant in the Lakeside Building, you'll enjoy exclusive perks such as access to a private owners' lounge, a well-equipped gym, convenient laundry facilities and a private owners' pool. These amenities enhance your living experience, providing comfort and convenience at every turn. Located just outside Huntsville, you are minutes away from trendy shops, tourist attractions, and fine dining. Seize the opportunity to live the Deerhurst Resort lifestyle to the fullest with this exceptional condo. (id:45127)
Coldwell Banker Thompson Real Estate
135 Ontario Street
Burk's Falls, Ontario
Centrally located on Ontario Street within the village of Burk's Falls. Originally a 2 storey home, now divided into sections for multiple use. Zoning does allow commercial use ( future use to be verified by the buyer) Paved front parking area, some green space behind ad beside building. Municipal services (newer furnace) Within walking distance of shops, post office, places of worship, medical centre and pharmacy. Land of Lakes School minutes walk away. 24 hours notice for showings please. (id:45127)
Coldwell Banker Thompson Real Estate
0 River Road
Joly, Ontario
Nestled on the placid shores of the South River, your naturalists paradise is found. A place to enjoy the quiet serenity, be at one with the flora and fauna and the opportunity to create a home within this setting is realized with a one acre building lot including riverfront access across the road. A true Algonquin landscape immerses you in the northern Ontario lifestyle and makes you feel like youre in the wilderness, yet youre within close access to Highway 11 with amenities nearby. Build the home of your dreams, simply enjoy the property as a recreational haven or have the best of both worlds. Level land gives the perfect canvas while the towering trees are your backdrop as you explore the miles of beauty in your canoe or kayak right from the front door of your quiet escape. The acreage is a combination of Part 1: 1.1 acres + Riverfront Part 9: 6.8 acres(acreage includes underwater/riverbed) Building envelope and zoning inquiries may be inquired with Joly Township. (id:45127)
Coldwell Banker Thompson Real Estate
127 Chrest Drive
Machar, Ontario
This exceptional 49.5-acre property is nestled among a picturesque mix of mature trees, offering a peaceful and inviting sanctuary. The gathering place of the land at the north end is an approximately 1-acre clearing that features five rustic cabins: two cozy sleeping cabins, a practical storage cabin, a bathroom cabin with sink, and a kitchen cabin with a large deck ideal for outdoor gatherings. The kitchen also features a sink, and plumbing has already been started for both the kitchen and bathroom, making future finishing work straightforward. Wandering through the property, youll find some natural trails winding through the tranquil woods, perfect for hiking, nature walks, or spotting local wildlife. The expansive land is well-suited for camping, creating cherished family memories, building your dream home, or simply relaxing in a serene environment away from the bustle of city life. Youll appreciate the easy access: under 10 minutes to South River for everyday needs and about 25 minutes to North Bay for bigger shopping trips and services. Reach your retreat by following Chrest Drive to the snowplow turnaround, then continue an easy drive for about 2,000 feet along a seasonal municipal road to your installed driveway. Hydro is conveniently located at the property line, offering you the choice to connect to the grid or embrace true off-grid living. Experience privacy, comfort, and endless possibilities on this beautiful Northern Ontario property haven where your outdoor dreams can flourish. (id:45127)
Coldwell Banker Thompson Real Estate
1105 Highway 518 East Highway E
Perry, Ontario
This unique property has all the bases covered with a class B licenced pit, 5880 square foot shop, 120 acres of land, 3 bedroom cottage and over 2000 feet of waterfront on the Magnetawan River. A great opportunity to expand your current business, start a new one with many possible income streams or get on the water with excellent privacy and acreage. (id:45127)
Coldwell Banker Thompson Real Estate
28 Hilltop Road S
Parry Sound Remote Area, Ontario
Charming and Affordable - 2-Bedroom Mobile Home on a Scenic Country Lot. Nestled in the heart of the countryside, this nicely finished two-bedroom mobile home offers the perfect blend of peaceful rural living and convenience. Set on a spacious 100' x 176' lot, the property features a beautiful rolling field with a backdrop of woods lining the western edge, offering year-round scenic views and natural privacy in your back yard. Inside, you'll find an open-concept kitchen, dining, and living area, providing plenty of room to relax or entertain. The two good-sized bedrooms and full bathroom make the home feel surprisingly roomy and comfortable. Located just a short walk from the Community Center, you'll enjoy easy access to amenities like a playground, outdoor rink, and baseball diamond, perfect for families or those who enjoy staying active outdoors. Best of all, the home sits in an unorganized township, meaning no building permits are required giving you more freedom and flexibility for future development or additions.This is an excellent opportunity to own a peaceful country retreat at an affordable price. Don't miss out. Schedule your viewing today! (id:45127)
Coldwell Banker Thompson Real Estate
0 Ontario
Burk's Falls, Ontario
Unique opportunity to run your own business. Established client base already in place. Room to expand with more customers. Bread delivery business in a set territory. Wonderbrand is a very well known product. No office required, no rental space just pick up the product and deliver to your clients. Call for more information. (id:45127)
Coldwell Banker Thompson Real Estate
0 Conc. Rd 10 And 11 Concession N
Parry Sound Remote Area, Ontario
25-Acre Forested Lot with Pond & Road Access - Build Your Dream Getaway! If you've been searching for a spacious, forested property with easy road access, this 25-acre lot could be exactly what you're looking for. Tucked away in a peaceful natural setting, this property offers the perfect opportunity to build a cabin or home surrounded by nature.The lot features a mixed forest, ideal for hiking, hunting, and exploring to your hearts content. A large pond adds to the charm, making this a truly special place for outdoor lovers. Located near the towns of Arnstein, Port Loring, and Loring, you're just minutes from schools, local shops, and restaurants. Plus, you'll have easy access to the area's many lakes with public landings, perfect for boating, fishing, and more. Best of all, no building permits are required in this Un-incorporated Township, giving you the freedom to create the getaway you've always wanted on your terms, as no building permits are required. Don't miss out - come take a look and see why this acreage could be the perfect fit for your next adventure. (id:45127)
Coldwell Banker Thompson Real Estate
0 Brown Lane
Parry Sound Remote Area, Ontario
Escape to Nature - 7.1-Acre Country Retreat with Creek, Forest & Open Field. Discover this superb 7.1-acre parcel nestled on a peaceful country road, surrounded by the natural beauty of Northern Ontario. Featuring a diverse landscape of mature mixed forest, quiet lowlands, and nearly 1 acre of open field, this property is a dream come true for nature lovers, outdoor enthusiasts, or those seeking a private getaway. A small creek meanders through the property, adding to the charm and tranquility. Whether you're envisioning a hobby farm, your dream home, or a cozy off-grid cottage, this lot offers multiple ideal building sites with over 1,000 feet of frontage on a quiet, well-maintained road. A 36-foot travel trailer - protected by a built-over roof, provides an immediate space to stay and enjoy the land. A small solar system is included, helping you keep the light on and connected to nature. Located in an unincorporated township - no building permits required, you can start building right away.The area is renowned for some of Ontarios best hunting (deer, moose, and small game) and offers direct access to extensive, groomed snowmobile trails leading to North Bay, Sudbury, Huntsville, and Parry Sound. Explore countless nearby back lakes, for world-class fishing and unforgettable wilderness adventures. (id:45127)
Coldwell Banker Thompson Real Estate
40 Charles Morley Boulevard
Huntsville, Ontario
*NEW RELEASE* *Available for Purchase on a First Come First Serve basis Starting at NOON on Saturday, April 26th, 2025* *The rest of this bungalow townhouse block is available also* No condo fees! Introducing the to-be-built freehold bungalow townhouses by the prestigious Devonleigh Homes. These stunning 2-bedroom, 2 full bathroom homes offer almost 1100 sq ft of exquisitely designed living space, with an opportunity to customize the unfinished walkout basements to suit your needs. Each home features a spacious deck adorned with elegant glass railings & wooden louvres for added privacy, perfect for relaxing & entertaining. Step inside & be greeted by the grandeur of 9-ft ceilings on the main floor, creating an airy & open atmosphere. The thoughtful layout includes a bedroom at the front of the house, ideal for guests or a home office, & a luxurious primary suite at the rear, complete with an ensuite bathroom. The heart of the home is the stylish peninsula-style kitchen, seamlessly flowing into the combined living/dining room, making it the perfect space for family gatherings & social events. The convenience of main floor laundry & inside entry from the single-car garage adds to the functionality of this well-designed home. The exterior is equally impressive, boasting a paved driveway, & Muskoka stone steps & a charming covered front porch. The meticulously sodded front & rear yards provide a beautiful outdoor space. Modern amenities abound, including natural gas heating, municipal services, & high-speed internet availability, ensuring you have all the comforts of contemporary living. This exceptional property comes complete with a host of desirable standard features & is backed by a New Home Tarion warranty, giving you peace of mind & confidence in your investment. Embrace the opportunity to own one of these gorgeous homes, combining thoughtful design, & the reliability of Devonleigh Homes' craftsmanship. (id:45127)
Coldwell Banker Thompson Real Estate
38 Charles Morley Boulevard
Huntsville, Ontario
*NEW RELEASE* *Available for Purchase on a First Come First Serve basis* *The rest of this bungalow townhouse block is available also* No condo fees! Introducing the to-be-built freehold bungalow townhouses by the prestigious Devonleigh Homes. These stunning 2-bedroom, 2 full bathroom homes offer almost 1100 sq ft of exquisitely designed living space, with an opportunity to customize the unfinished walkout basements to suit your needs. Each home features a spacious deck adorned with elegant glass railings & wooden louvres for added privacy, perfect for relaxing & entertaining. Step inside & be greeted by the grandeur of 9-ft ceilings on the main floor, creating an airy & open atmosphere. The thoughtful layout includes a bedroom at the front of the house, ideal for guests or a home office, & a luxurious primary suite at the rear, complete with an ensuite bathroom. The heart of the home is the stylish peninsula-style kitchen, seamlessly flowing into the combined living/dining room, making it the perfect space for family gatherings & social events. The convenience of main floor laundry & inside entry from the single-car garage adds to the functionality of this well-designed home. The exterior is equally impressive, boasting a paved driveway, & Muskoka stone steps & a charming covered front porch. The meticulously sodded front & rear yards provide a beautiful outdoor space. Modern amenities abound, including natural gas heating, municipal services, & high-speed internet availability, ensuring you have all the comforts of contemporary living. This exceptional property comes complete with a host of desirable standard features & is backed by a New Home Tarion warranty, giving you peace of mind & confidence in your investment. Embrace the opportunity to own one of these gorgeous homes, combining thoughtful design, & the reliability of Devonleigh Homes' craftsmanship. (id:45127)
Coldwell Banker Thompson Real Estate
234 Yonge Street
Burk's Falls, Ontario
BURK"S FALLS: Move in ready !! 3 bedroom/2 bath bungalow, well maintained and has received many upgrades in recent years . Easy flow floor plan, with additional living space in lower level. Attractive landscaped lot with private rear yard featuring established gardens and special trees. Private rear deck , and sun deck on east side both have access to spacious sunroom/mudroom rear entrance. Quality custom kitchen, hardwood floors, 2 gas fireplaces.Lower level is a bright and welcoming space with family room, 2 pce bath, large laundry room with space for your crafts and sewing room. A separate finished area has been used as a bedroom in the past. Home is wired for a generator. Municipal services. The drive is privately owned ( not shared). Recreational facilities, meeting places, schools and places of business are close by. (id:45127)
Coldwell Banker Thompson Real Estate
328 - 25 Pen Lake Point Road
Huntsville, Ontario
Condo ownership has never been better by staying in cottage country at your own condo with full access to resort amenities at your doorstep. Not to mention that Peninsula Lake is steps away! Welcome to Lakeside Lodge at Deerhurst Resort. This 1 bedroom condo is located in the newest construction on property, Lakeside Lodge. All of the furniture is included in the sale making this condo fully turnkey, right down to the cutlery in the drawers. Deerhurst Resort offers amazing outdoor amenities year around for everyone to enjoy including swimming, canoeing, paddle boating, hiking trails, beach volleyball, golfing, tennis and so much more. Having this unit as part of the resort rental program allows you to generate income while you are not there to help offset your costs. Call today for your private viewing. (id:45127)
Coldwell Banker Thompson Real Estate
651 Golf Course Road
Huntsville, Ontario
Excellent commercial investment opportunity in Huntsville offering 3 road frontages on Golf Course Road, Earls Road & Hwy 60. Urban Business Employment zoning, great location & exposure, easy access to Hwy 11. Driveway installed, drilled well on site, level 2 acre lot is well treed. Many permitted uses under UBE zoning - bring your business ideas and take advantage of this fantastic location. (id:45127)
Coldwell Banker Thompson Real Estate
Lots 1, 2 & 3 Highway 518 W
Mcmurrich/monteith, Ontario
1.5 acres located on Highway 518 West Sprucedale. Level and well treed, perfect for building your dream home or cottage. Sequin Trail is across the road for excellent access to this popular recreational area. Lot is close to 100s of acres of Crown Land, Close to Bear Lake and Sprucedale. Easy access (12 minutes) to Highway 11. Come take a look at this beauty of a lot. (id:45127)
Coldwell Banker Thompson Real Estate
151 Maple Drive
Parry Sound Remote Area, Ontario
Lovely, road access building lot located on Toad Lake. The property has magnificent views of the lake and river between Toad Lake and Little Long Lake. This large 3-acre lot on Maple Drive offers 4-season access. The property is forested, and flat providing good building spots for your cottage or year round home. Hydro is across the bay or you can choose to go off-grid with solar, utilizing the southern exposure. Enjoy the wildlife that lives in and around the beaver meadow and creek. When not enjoying life on the land, take the whole family on a leisurely boat ride along the 40 miles of boating, both up and down the Pickerel River system. Take the kids exploring by boat, kayak, or canoe along the scenic shores. Easy access to well-groomed snowmobile trails. It is a great starting point to discover the many back lakes for fishing and even greater wilderness experiences. REMEMBER ? NO BUILDING PERMITS are required in an Unincorporated Township. It's time to check out our playground. If you haven't been here it's time to come and explore. (id:45127)
Coldwell Banker Thompson Real Estate
Lot 6-A 522
Parry Sound Remote Area, Ontario
Escape to Nature - 33+/- Acres of Tranquility Near Loring & Port Loring. If you're looking for room to breathe and space to stretch your wings, this 33+/- acre property could be exactly what you've been searching for. An ideal setting for a future cottage or dream home. With approximately 2 acres of open field and the remainder beautifully forested, this lot offers the perfect balance of open space and privacy. At the west side of the property, enjoy serene views overlooking a large pond. Located just minutes from the towns of Loring and Port Loring, you'll have convenient access to schools, stores, and local restaurants while still enjoying the peace and quiet of the countryside. Outdoor enthusiasts will love the proximity to multiple lakes, with public landings only a short drive away; perfect for boating, fishing, or paddling. Plus, with no building permits required in this Un-incorporated Township, the path to building is simpler and more flexible with no building permits required. Don't miss out - come take a walk on this beautiful acreage and start planning your getaway today! (id:45127)
Coldwell Banker Thompson Real Estate

