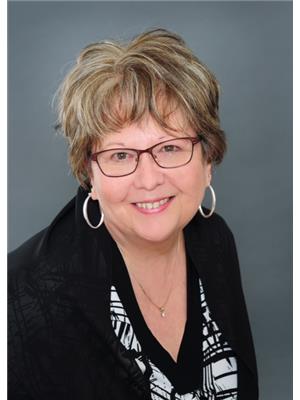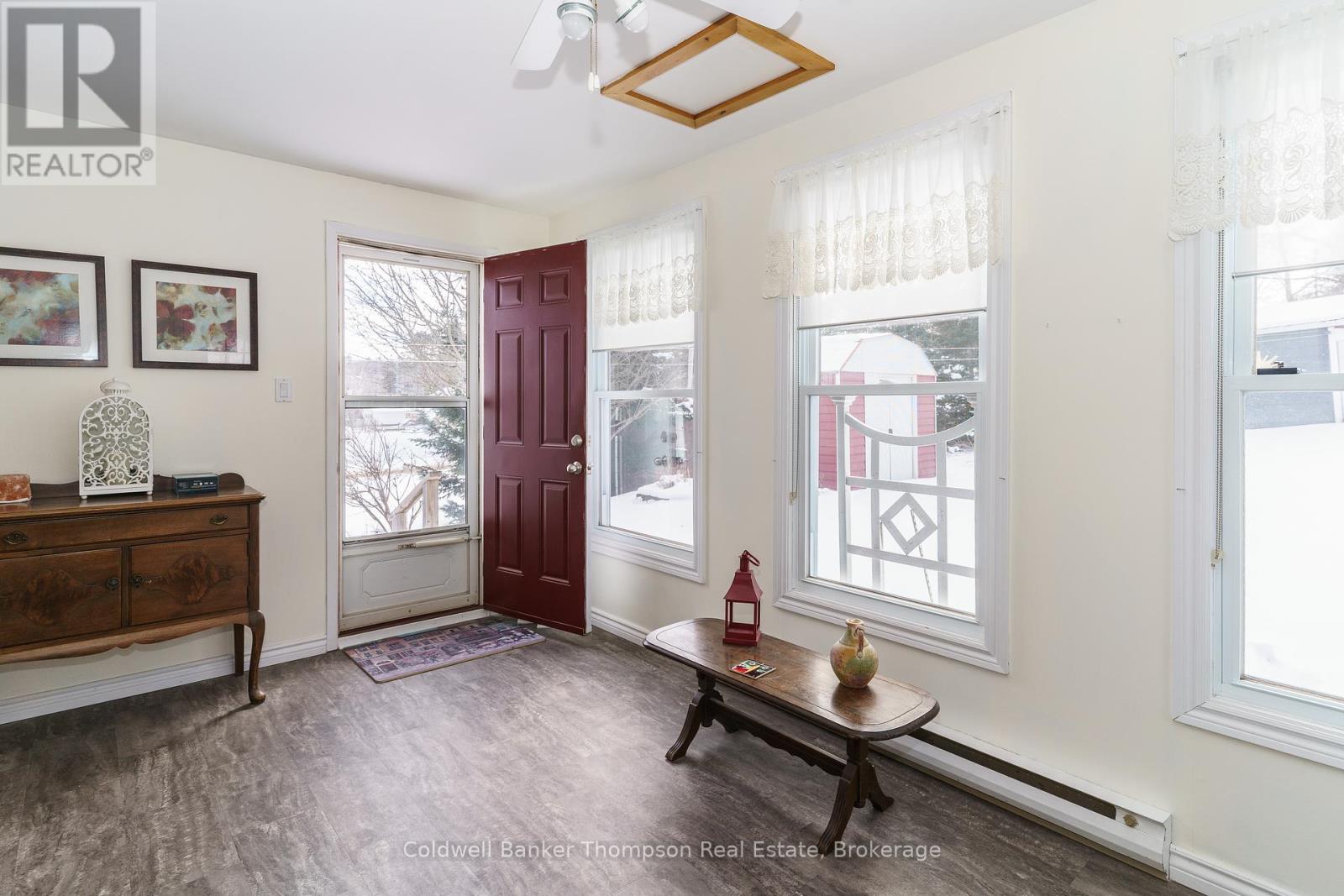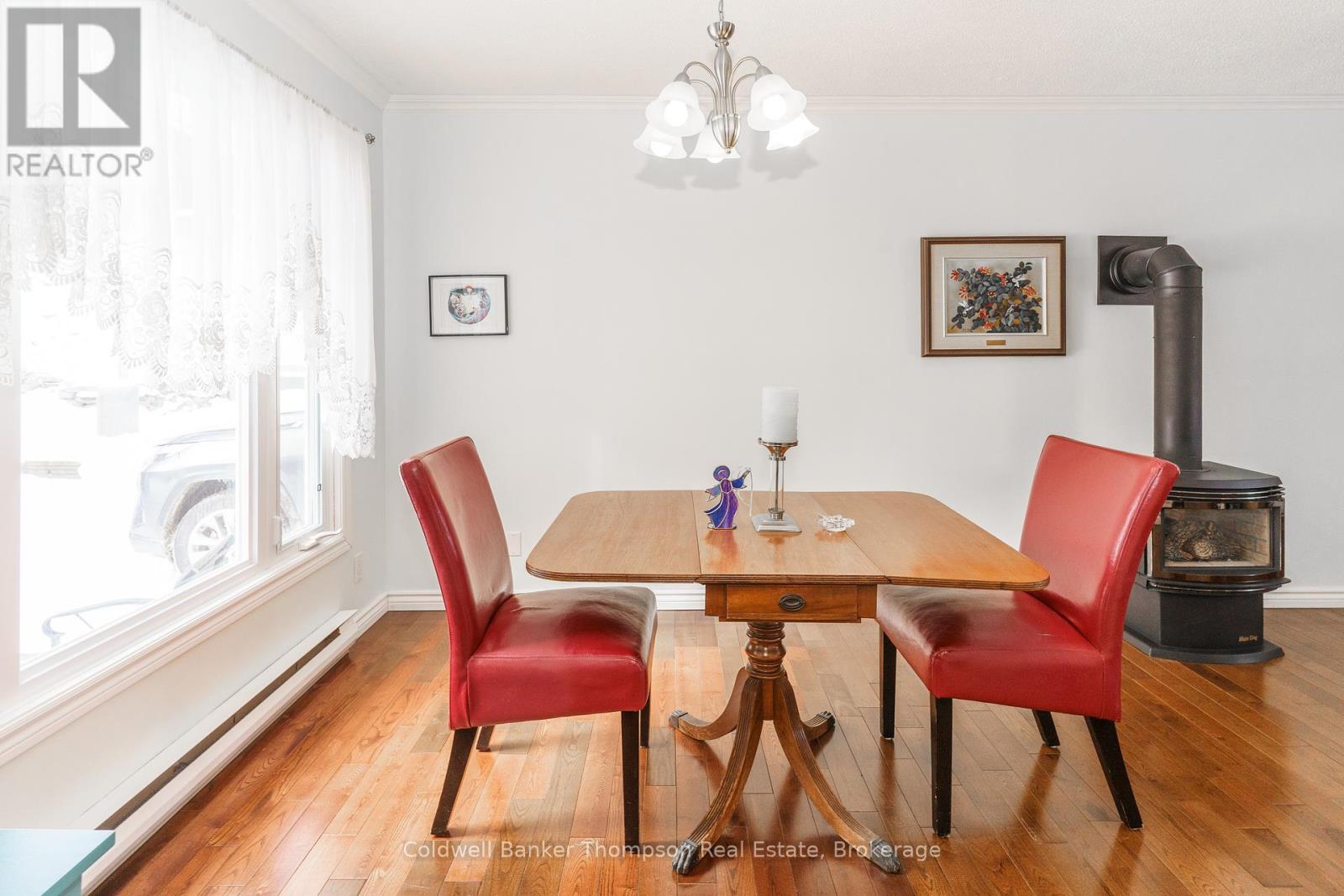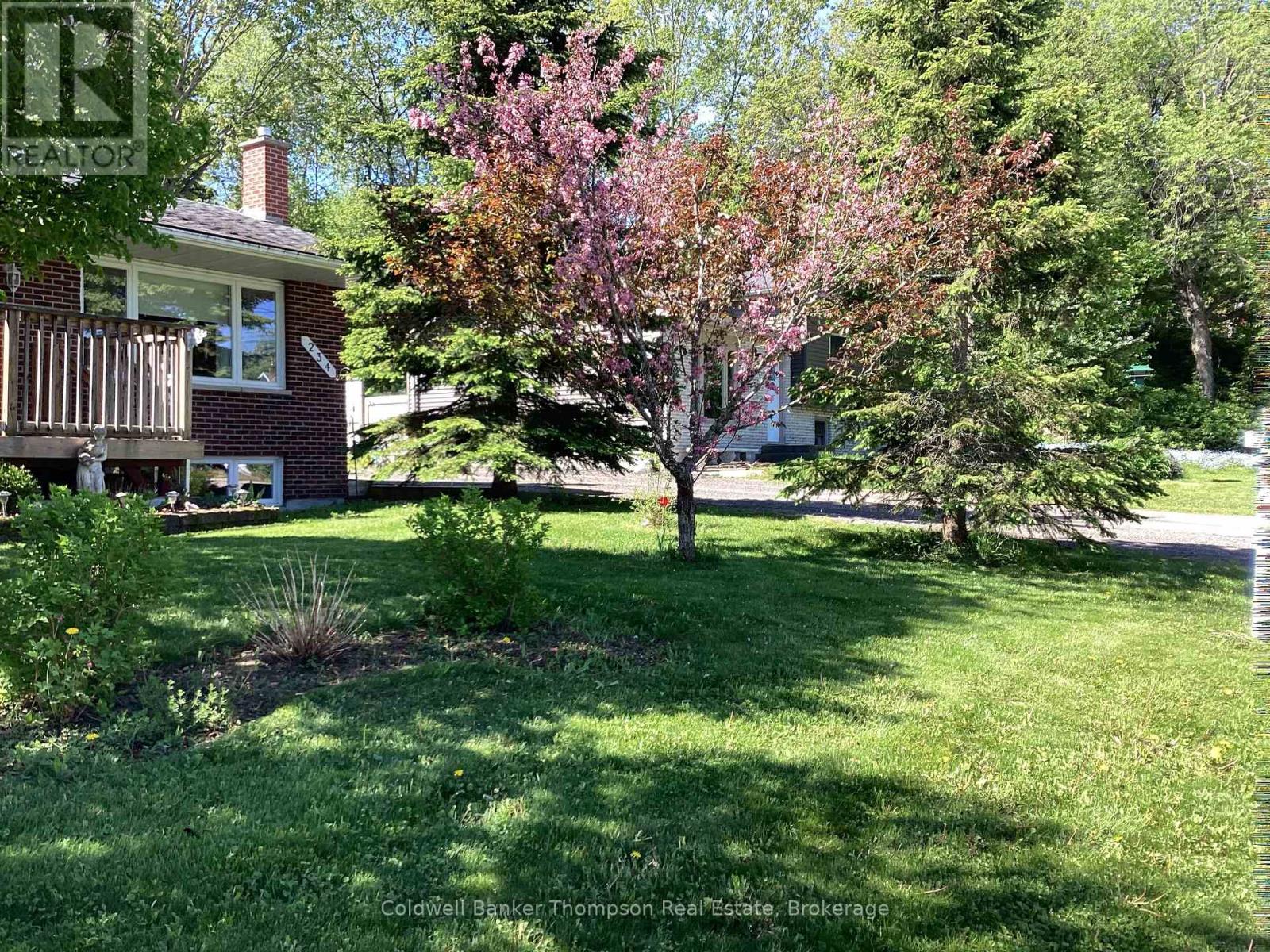234 Yonge Street Burk's Falls, Ontario P0A 1C0
$589,000
BURK"S FALLS: Blossom Beautiful ! This well maintained bungalow has received many upgrades in recent years, quality abounds. 3 bedroom/2 bath easy flow floor plan, additional living space in lower level.Lovely landscaped lot with private rear yard featuring established gardens and special trees. Private rear deck , and sun deck on east side both have access to spacious sunroom/mudroom rear entrance. Quality custom kitchen, hardwood floors, 2 gas fireplaces.Lower level is a bright and welcoming space with family room, 2 pce bath, large laundry room with space for your crafts and sewing room. A separate finished area has been used as a bedroom in the past. House is wired for a generator. Municipal services. The drive is privately owned ( not shared). Recreational facilities, meeting places, schools and places of business are close by. (id:45127)
Property Details
| MLS® Number | X12078423 |
| Property Type | Single Family |
| Community Name | Burk's Falls |
| Features | Sump Pump |
| Parking Space Total | 2 |
| Structure | Deck |
Building
| Bathroom Total | 2 |
| Bedrooms Above Ground | 3 |
| Bedrooms Total | 3 |
| Age | 31 To 50 Years |
| Amenities | Fireplace(s), Separate Heating Controls |
| Appliances | Water Heater, Dishwasher, Dryer, Garage Door Opener, Range, Washer, Refrigerator |
| Architectural Style | Bungalow |
| Basement Development | Partially Finished |
| Basement Type | Full (partially Finished) |
| Construction Style Attachment | Detached |
| Exterior Finish | Brick, Vinyl Siding |
| Fireplace Present | Yes |
| Foundation Type | Block |
| Half Bath Total | 1 |
| Heating Fuel | Natural Gas |
| Heating Type | Baseboard Heaters |
| Stories Total | 1 |
| Size Interior | 1,100 - 1,500 Ft2 |
| Type | House |
| Utility Water | Municipal Water |
Parking
| Detached Garage | |
| Garage |
Land
| Acreage | No |
| Sewer | Sanitary Sewer |
| Size Depth | 132 Ft |
| Size Frontage | 66 Ft |
| Size Irregular | 66 X 132 Ft |
| Size Total Text | 66 X 132 Ft|under 1/2 Acre |
| Zoning Description | Residential |
Rooms
| Level | Type | Length | Width | Dimensions |
|---|---|---|---|---|
| Lower Level | Laundry Room | 3.35 m | 3.35 m | 3.35 m x 3.35 m |
| Lower Level | Other | 1.83 m | 1.83 m | 1.83 m x 1.83 m |
| Lower Level | Other | 5.18 m | 3.35 m | 5.18 m x 3.35 m |
| Lower Level | Bathroom | 1.52 m | 1.22 m | 1.52 m x 1.22 m |
| Lower Level | Family Room | 5.79 m | 7.32 m | 5.79 m x 7.32 m |
| Main Level | Mud Room | 4.88 m | 2.74 m | 4.88 m x 2.74 m |
| Main Level | Kitchen | 3.66 m | 2.74 m | 3.66 m x 2.74 m |
| Main Level | Dining Room | 3.05 m | 2.74 m | 3.05 m x 2.74 m |
| Main Level | Living Room | 9.14 m | 3.35 m | 9.14 m x 3.35 m |
| Main Level | Bathroom | 2.74 m | 2.13 m | 2.74 m x 2.13 m |
| Main Level | Bedroom | 2.74 m | 3.35 m | 2.74 m x 3.35 m |
| Main Level | Primary Bedroom | 3.35 m | 3.05 m | 3.35 m x 3.05 m |
| Main Level | Primary Bedroom | 2.74 m | 3.05 m | 2.74 m x 3.05 m |
Utilities
| Electricity | Installed |
https://www.realtor.ca/real-estate/28157923/234-yonge-street-burks-falls-burks-falls
Contact Us
Contact us for more information

Jane Wicks
Broker
sales@janewicks.com/
185 Ontario St
Burks Falls, Ontario P0A 1C0
(705) 382-2323
(705) 382-1453














































