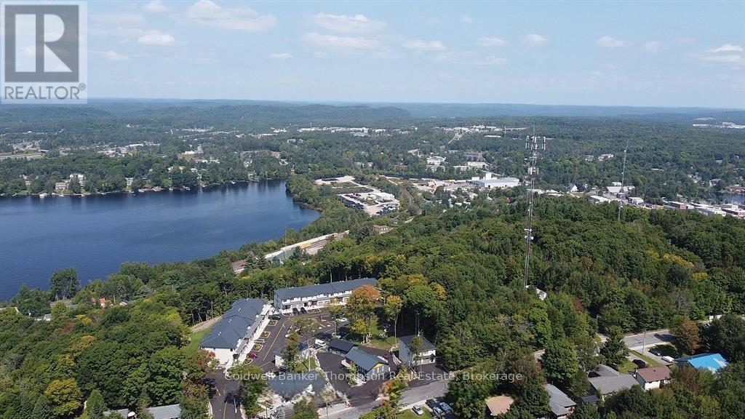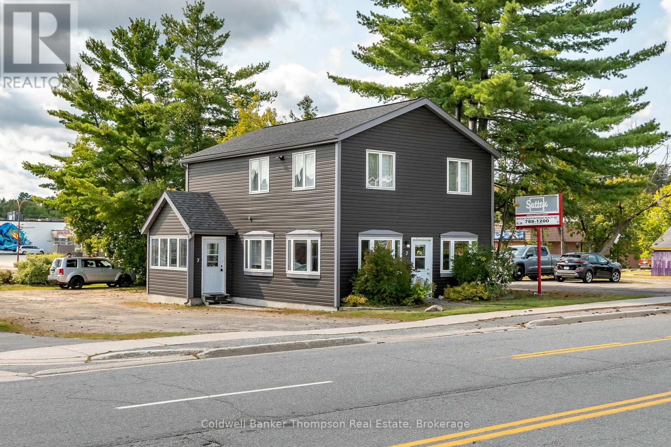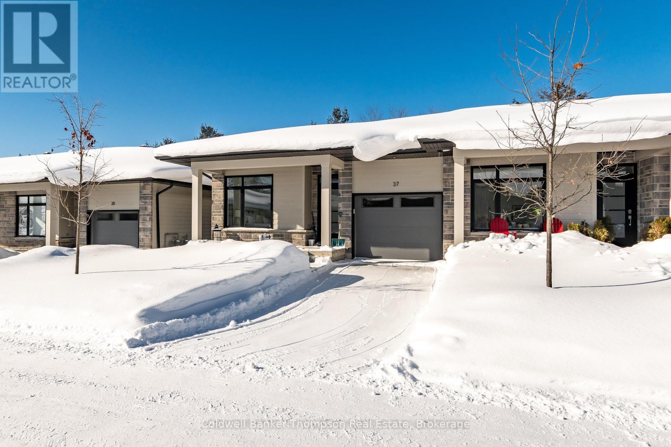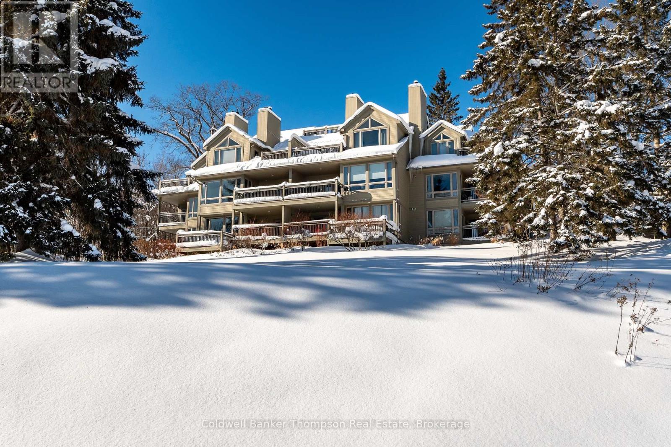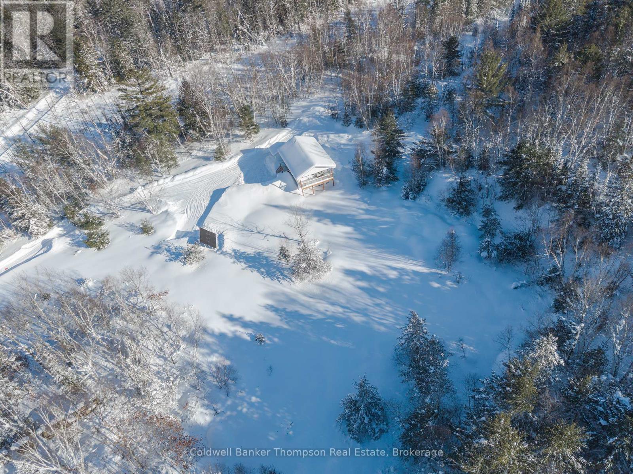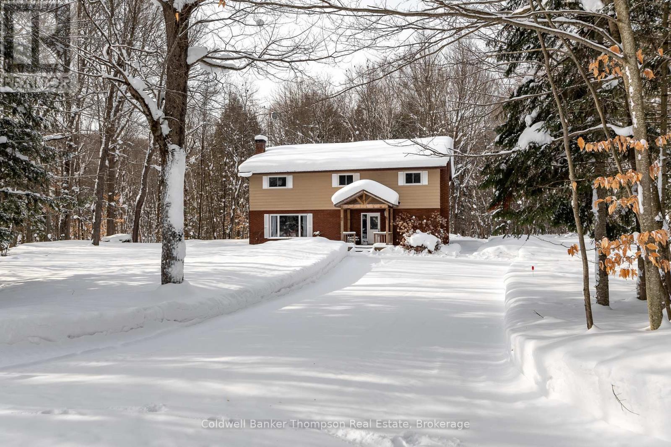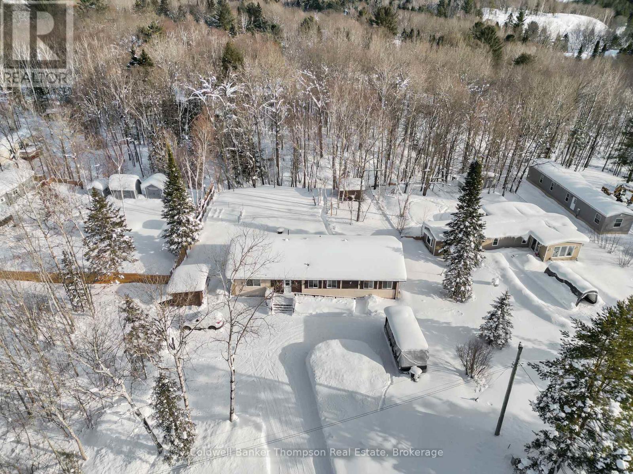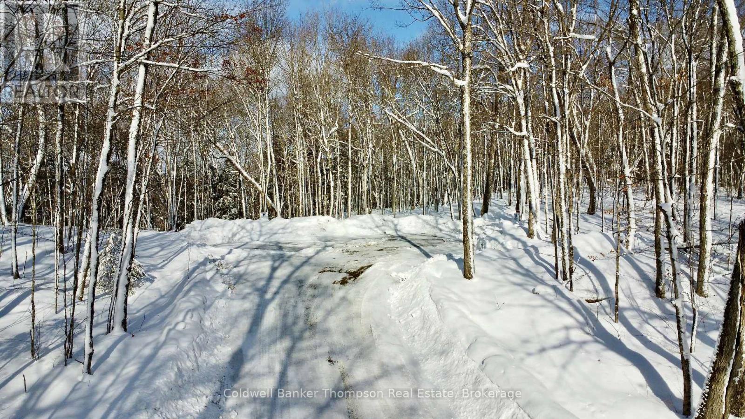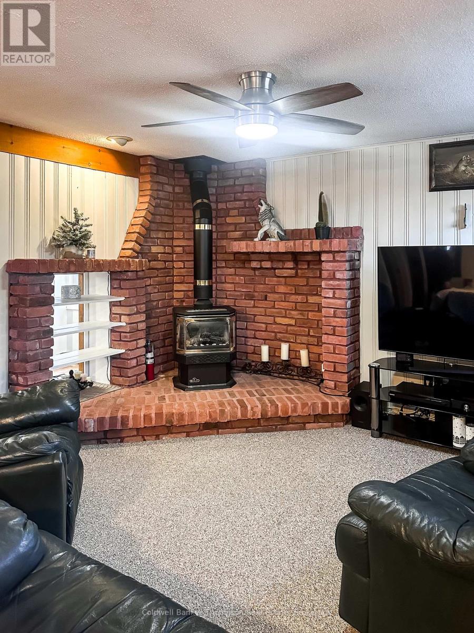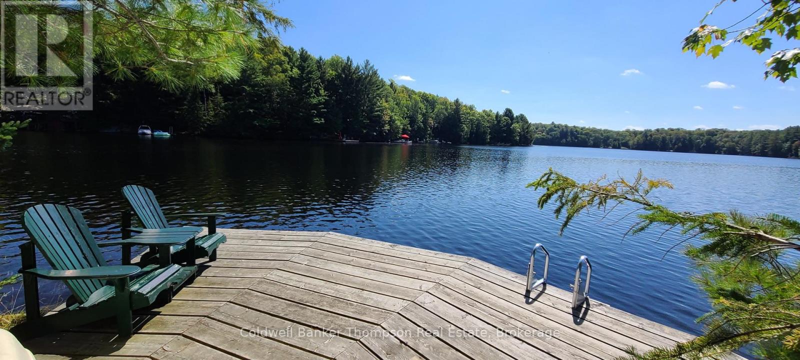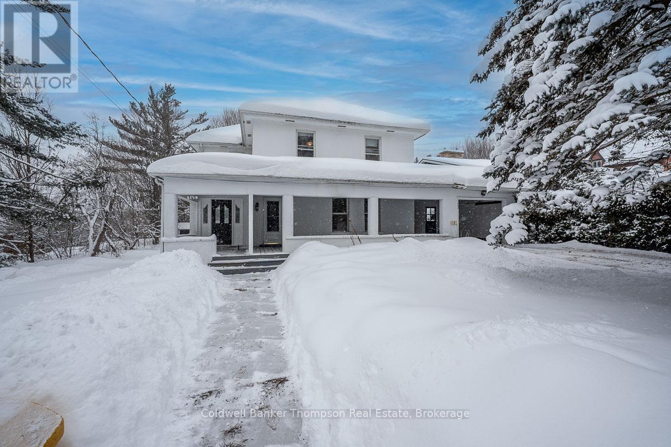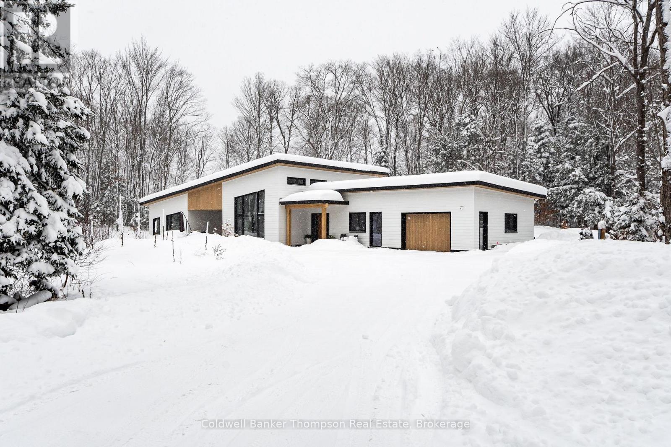13 Horizon Lane
Huntsville, Ontario
***AVAILABLE MARCH 1st**** Stunning location, enjoy the beauty of Muskoka. Short distance to Muskoka's beautiful Arrowhead Provincial Park and Algonquin Provincial Park. Beautiful unit, 2 story townhome featuring 3 BDRM plus den, over 2,000.00 Sq FT of living space offers impressive layout, impeccable-designed kitchen with custom-made cabinets and high-quality quartz countertops, stainless steel high-efficiency appliances with extended 10-year warranty, high-quality vinyl floors throughout the unit. Large Italian porcelain tiles in the kitchen, bathrooms, and foyer. Custom-made millwork in the foyer and bedroom closets. Gated community with custodian on the site. Modern design, stylish townhomes designed for contemporary living. Embrace the warmth of a vibrant community in Huntsville. Enjoy convenient access to an outdoor gym, BBQ, rest areas, walking trails, putting green and more! Brand new complex surrounded by the magnificent views of the Hunters Bay. Convenient Location close to HWY 11. (id:45127)
Coldwell Banker Thompson Real Estate
7 Chaffey Street
Huntsville, Ontario
Located in the vibrant heart of downtown Huntsville, this approximately 900 square foot main-floor office space offers a highly visible, walkable location ideal for a variety of business uses. Thoughtfully renovated and meticulously maintained, the space features modern upgrades including pot lighting, soundproof insulation, and fire-grade ceiling drywall, creating a bright, professional, and comfortable work environment. Positioned along key downtown corridors with excellent exposure from Chaffey, King William/Main, and John Streets, the property benefits from convenient client parking and immediate access to Huntsville's shops, restaurants, grocery stores, and everyday amenities. Zoned CBD, this prime downtown office space presents an excellent leasing opportunity for businesses seeking a central location with strong visibility and accessibility. (id:45127)
Coldwell Banker Thompson Real Estate
37 Jack Street
Huntsville, Ontario
Welcome to this beautifully designed end-unit bungalow townhouse in the sought-after Highcrest community, built by Edgewood Homes in 2022. Thoughtfully planned & well-maintained, this home offers a perfect balance of style, function, & easy, low-maintenance living. From the inviting covered front porch to the private driveway & attached single-car garage, every detail contributes to its welcoming curb appeal. Inside, the open-concept layout connects the kitchen, dining, & living areas, creating a bright & comfortable space for everyday living or entertaining. The kitchen is both beautiful & practical, featuring stainless steel appliances, quartz countertops, an oversized island with breakfast bar seating, & a tasteful combination of on-trend grey lower & crisp white upper cabinetry. The living room's sliding doors open to a private balcony with a charming gazebo covering, an ideal spot to unwind with a morning coffee or enjoy the incredible sunsets from the back deck. The primary suite is located at the rear of the home, offering a peaceful retreat with large windows that fill the space with natural light. It includes a spacious walk-in closet & a stylish 3-piece ensuite with contemporary finishes. At the front of the home, a comfortable guest bedroom & a 3-piece guest bathroom provide an inviting setup for visitors or a convenient work-from-home option. The laundry room also functions as a mudroom, offering inside access from the garage & keeping day-to-day routines organized & efficient. The lower level is unfinished but full of potential, with a walk-out design, a rough-in for a 3-piece bathroom, & plenty of space to create additional living or recreational areas in the future. Additional highlights include fibre optic internet for reliable connectivity & a location close to shops, restaurants, & local amenities. This stylish & move-in-ready townhouse is perfectly suited for easy living in a welcoming & well-connected community. (id:45127)
Coldwell Banker Thompson Real Estate
3311 Grandview Forest Hil Drive
Huntsville, Ontario
Welcome to the Grandview community, where this almost 700 sq ft condo offers a cozy blend of modern comfort and natural beauty. Nestled in a beautiful Muskokan setting, this 1-bedroom, 1-bathroom unit is a true gem of condo living. Inside, you'll find a beautifully updated interior with new flooring throughout, creating a seamless flow from room to room. The remodeled 4-piece bathroom provides a spa-like ambiance, perfect for unwinding after a long day. The kitchen is practical and charming, featuring stainless steel appliances and a butcher block style counter that adds a touch of rustic charm. A tin ceiling accent enhances the kitchen's character, making it a delightful space to cook and entertain. In the living room, a wood-burning fireplace invites you to cozy up on chilly evenings, while large windows offer views of the surrounding greenery. The covered balcony is perfect for enjoying the outdoors, even on rainy days. Living in Grandview means enjoying the ease of condo life without the hassle of lawn care or snow removal, giving you more time to indulge in the area's recreational opportunities. A short stroll from your front door leads to the serene Fairy Lake via a nearby road allowance. At the end of the trail, you'll discover a rock shelf and a community dock, perfect for leisurely afternoons by the water. This condo's location offers great convenience, being close to town for all essential amenities. Golf enthusiasts will appreciate the proximity to the Mark O'Meara course and the Grandview Golf Club. Additionally, Deerhurst Resort is nearby, offering golf, a spa, dining options, and various recreational activities. Winter sports lovers will find the Hidden Valley Ski Club close by, making this an ideal year-round retreat. Whether you choose to call this condo your permanent home or use it as a charming off-water cottage getaway, it promises a lifestyle of comfort, convenience, and endless opportunities for relaxation and fun. (id:45127)
Coldwell Banker Thompson Real Estate
255 Eighth Avenue
Mcmurrich/monteith, Ontario
Tucked away in a peaceful rural setting, this beautifully designed off-grid home offers privacy, comfort, and a true connection to nature. Vaulted ceilings and an open layout create a bright and welcoming main living space, anchored by a cozy propane fireplace. The covered front porch is the perfect place to relax and take in the surrounding landscape. With one bedroom and bath on the main level and a fully finished walkout lower level with a second bedroom and bath, the layout is both practical and flexible for guests or family. A second propane fireplace adds warmth and charm downstairs, making this space just as inviting year-round.Set on gorgeous, level land with room to garden, play, or simply enjoy the outdoors, this property also offers nearby water access via an unopened road allowance. The home is powered entirely by a modern solar panel and battery system with propane heat, allowing for efficient and sustainable off-grid living without sacrificing everyday comfort. A rare opportunity to enjoy a thoughtfully built home in a private natural setting, where simplicity, sustainability and style come together. (id:45127)
Coldwell Banker Thompson Real Estate
40 White Birch Lane
Huntsville, Ontario
With 2500 square feet of above grade living space, this wonderful home is big enough for the entire family. Tucked near the end of a quiet private lane of only four homes, this charming two-storey residence offers a peaceful setting with the convenience of town just minutes away. Set on a sunny, level lot, the home has seen an impressive list of recent upgrades, making it move-in ready for its next chapter. The main floor welcomes you with a bright foyer featuring a walk-in closet for storage. The living room offers a cozy propane fireplace with painted brick accents, while the separate dining room opens to the new screened-in Muskoka Room and larger back deck, perfect for relaxing or entertaining. The new kitchen features beautiful cabinetry, quartz countertops, stainless steel appliances, a large island, and lots of space for cooking, gathering, and daily life. Also on the main floor is a versatile bonus room with separate entrance, currently used as an extra bedroom, but ideal as a home office, den, or playroom. The main floor bathroom now includes a gorgeous step-in tile and glass shower. Upstairs, you'll find four generous bedrooms, a full 4-piece bath, and a conveniently located laundry room. Additional updates include new roof shingles, new windows, fresh paint throughout, and a newly added walk-in closet in the primary bedroom. Fibre optic internet ensures you're always connected, and a forced air propane furnace keeps the home comfortable year-round. A drilled well services the home, and the original dug well could be put to use for gardens or outdoor watering. Public access to Lake Vernon is nearby, offering the chance to enjoy the lake lifestyle without having to go far. With its thoughtful upgrades, flexible layout, and welcoming setting, this is such a great family home, a rare find just a short drive from all of Huntsville's amenities. (id:45127)
Coldwell Banker Thompson Real Estate
1 Fox Run Lane
Huntsville, Ontario
Pride of ownership shines throughout this well-maintained 2-bedroom, 1-bathroom home, located just minutes from downtown Huntsville, schools, shopping, and all the amenities you need. Offering a spacious and functional layout, this home features a large living area and a bright, eat-in kitchen with direct access to a cozy back deck, ideal for morning coffee or evening BBQs.Set on a beautifully treed, level lot backing onto a ravine, the expansive backyard offers great privacy and space to relax, garden, or entertain. A circular driveway provides easy access and ample parking, while three outbuildings add bonus storage for all your tools and toys. Situated in a quiet, welcoming neighbourhood, this home delivers an appealing blend of comfort, privacy, and location-well suited for first-time buyers, empty nesters, or those looking to simply downsize, or anyone seeking a relaxed Muskoka lifestyle. A monthly road maintenance fee of $135 applies. (id:45127)
Coldwell Banker Thompson Real Estate
265 Sharon Drive
Huntsville, Ontario
This exceptional 15-acre parcel, located on a year-round municipally maintained road, offers excellent potential for your dream build. Set in a desirable area and surrounded by a beautiful mix of hardwood and softwood trees, the property provides flexible building options, including the potential for a walkout design. Established trails run throughout the property, offering a great way to explore and enjoy the land. An abutting road allowance allows for access to Harp Lake. Situated at the end of a quiet cul-de-sac, the property offers excellent privacy while still being close to all amenities. Conveniently located just 15 minutes from downtown Huntsville and only 10 minutes from the coveted Deerhurst Highlands & Grandview Golf Courses, this property offers the perfect blend of privacy, recreation, and accessibility. With hydro available at the lot line, this property is ready for you to start enjoying your next chapter. (id:45127)
Coldwell Banker Thompson Real Estate
2 - 31 King Crescent
Huntsville, Ontario
This spacious and well-appointed 700 sq ft one-bedroom, one-bathroom basement apartment is available for lease in an exceptional, walkable Huntsville location, offering a private entrance and a comfortable, low-maintenance lifestyle. Ideally situated just steps from the Hunters Bay Trail, this home places you within easy walking distance of downtown Huntsville's shops, restaurants, community events, and everyday amenities, perfect for those who value convenience and an active lifestyle. Inside, the apartment is thoughtfully designed for year-round comfort, featuring a cozy natural gas fireplace and in-floor heating in both the kitchen and bathroom. The functional layout includes in-suite laundry and a large dedicated storage room within the apartment, making daily living easy and efficient. An additional large outdoor shed provides excellent extra storage space. All utilities are included in the monthly lease price, offering excellent value and peace of mind, with fibre optic internet available to the unit. Driveway parking and curbside waste collection add to the overall convenience. Available immediately, this inviting apartment offers an excellent opportunity to enjoy the best of downtown Huntsville living in a comfortable and well-located space. (id:45127)
Coldwell Banker Thompson Real Estate
1020 Andersen Road
Bracebridge, Ontario
Spend your summer and fall on your very own private island on the Muskoka River, available for lease from spring through the end of October. This peaceful, fully furnished seasonal retreat is perfect for those looking to slow down and soak up the beauty of cottage country. The cottage features one spacious bedroom with two double sized beds, a 3-piece washroom with a composting toilet, and a newly upgraded grey water pit. The cozy kitchen is equipped with two induction hot plates, a small countertop oven, and a fridge ideal for preparing easy, relaxed meals throughout your stay. The main living area is generously sized and bright, with multiple windows bringing in natural light and offering lovely views of the surrounding river. Step outside to a sunny, south-facing dock perfect for swimming, launching a boat, or enjoying a quiet moment by the water. A BBQ on the deck makes it easy to enjoy casual outdoor dining.The property has seen numerous thoughtful upgrades over the past few years, including a new roof, new electrical panel, updated lighting fixtures, electric baseboard heaters (Wi-Fi controlled), upgraded insulation where needed, and all-new walls, ceilings, and flooring. Freshly painted inside and out, the cottage is clean, comfortable, and move-in ready. Additional amenities include Apple TV, Wi-Fi, an alarm system, and a UV filtration system for water drawn from the river. Whether you're hoping to relax, explore, or work remotely in a peaceful setting, this unique getaway offers a rare chance to enjoy Muskoka at its finest. Lease price includes all utilities except hydro. Quiet, respectful tenants are invited to enjoy this special retreat until the cottage is closed up for the season at the end of October. (id:45127)
Coldwell Banker Thompson Real Estate
145 Front Street
Bracebridge, Ontario
Opportunity meets location with this ideally situated vacant duplex within walking distance to downtown Bracebridge, perfect for investors, living in one unit and collecting rental income from the other unit to offset your mortgage or multi generational families needing separate space. Set on a generous riverfront lot, this property offers both strong income potential (previous income/expense reports available) and an exceptional lifestyle setting. Featuring 2 spacious units with separate entrances, each offering spacious kitchens, a comfortable living area, 3 bedrooms, a full bathroom, and ample basement space with laundry and storage. Utilities are separately metered for gas, water, and hydro, providing ease of management and flexibility for investors or owner-occupiers. Convenient parking is available on both sides of the home, ensuring excellent accessibility for both units. The expansive riverfront setting adds a rare outdoor element, perfect for enjoying the natural surroundings while still being steps from downtown conveniences. Whether you're looking to expand your investment portfolio or secure a versatile property, this downtown Bracebridge duplex delivers location, functionality, and long-term value. Both units are vacant providing an easy transition for the next owner! (id:45127)
Coldwell Banker Thompson Real Estate
753 Williamsport Road
Huntsville, Ontario
Curated by Thyme Design, renowned for creating healthy living spaces using sustainable practices that reflect Muskoka living & a refined northern aesthetic, this exceptional 3-bed, 2.5-bath bungalow embodies elevated modern luxury. Set on 2.6 acres with 260ft of frontage on a year-round municipally maintained road, the home sits toward the rear of the lot, approached by a meandering driveway offering great privacy. A spacious foyer with a striking wood fluted accent wall opens into the heart of the home, an expansive open-concept living, dining & kitchen area where wood-accented soaring ceilings & warm natural textures create a space both inviting & architecturally striking. The living room opens to a private patio, while the dining area features an elegant bar with dual beverage fridges. The chef's kitchen impresses with a massive island, premium SS appliances & a walk-through butler's pantry connecting to the mudroom, laundry & heated garage. The primary suite features 2 walk-in closets, a wall of west-facing windows & a spa-like 6-pc ensuite with double vanities, a soaker tub & a modern flush double shower. Two additional bedrooms share a stylish 5-pc guest bath. A versatile bonus room with an alcove entry provides extra family space, while a private office with exterior access & 2-pc powder room is ideal for working from home. Attention to detail continues with in-floor heating throughout the home & garage, a hidden 200 sq ft storage room above the kitchen with up to 8-ft ceilings, energy-efficient triple-pane wood aluminum-clad windows from Poland, added insulation, a solar-panel-ready roof, built-in speakers & an impressive suite of smart home features including a Sense Energy Monitoring System, Lutron Caseta switches, Ubiquiti networking, WiFi enabled garage door controller, WiFi controlled in-floor heating & a Dana smart lock. A masterful blend of design integrity, modern comfort & sustainable elegance, this home defines contemporary Muskoka living. (id:45127)
Coldwell Banker Thompson Real Estate

