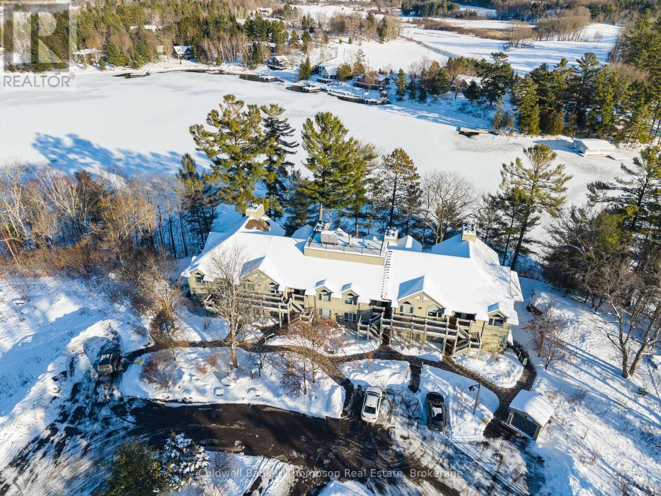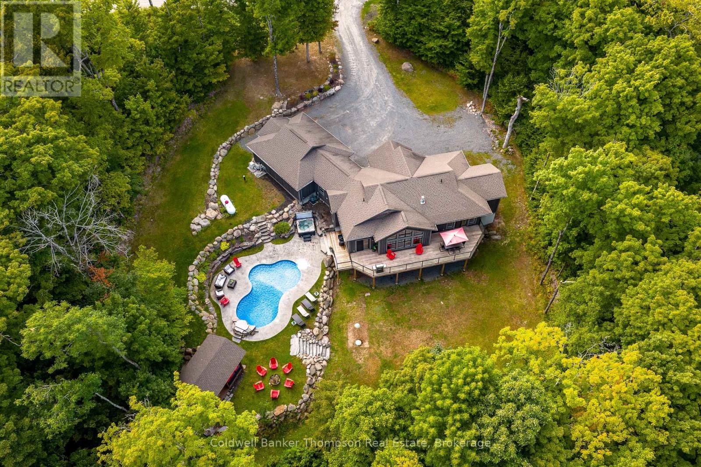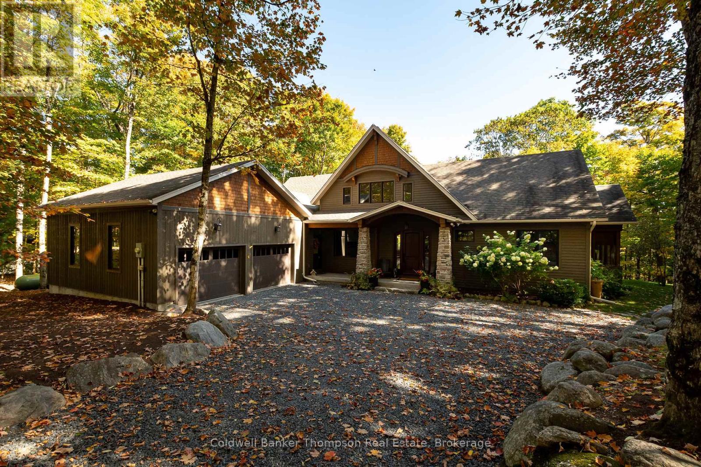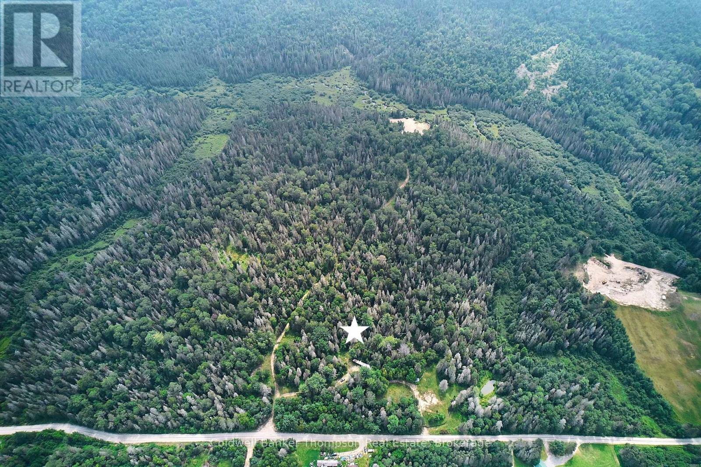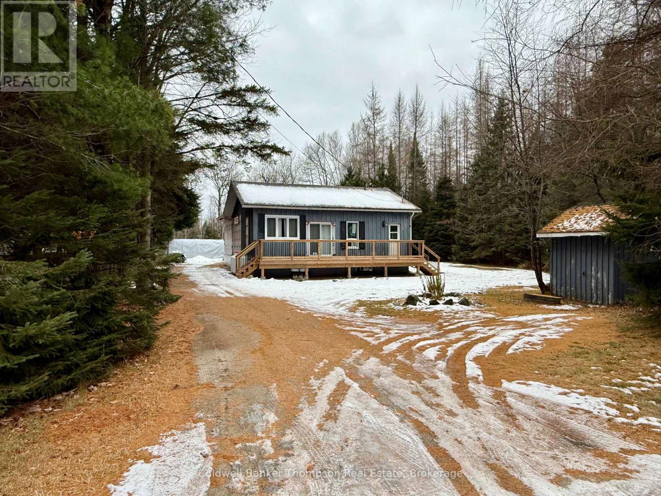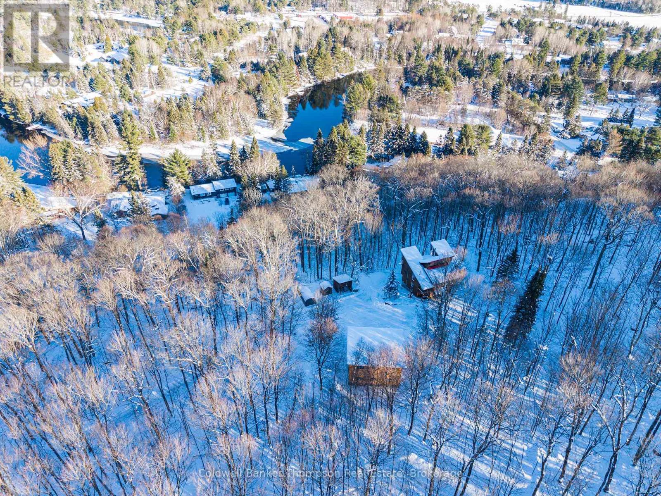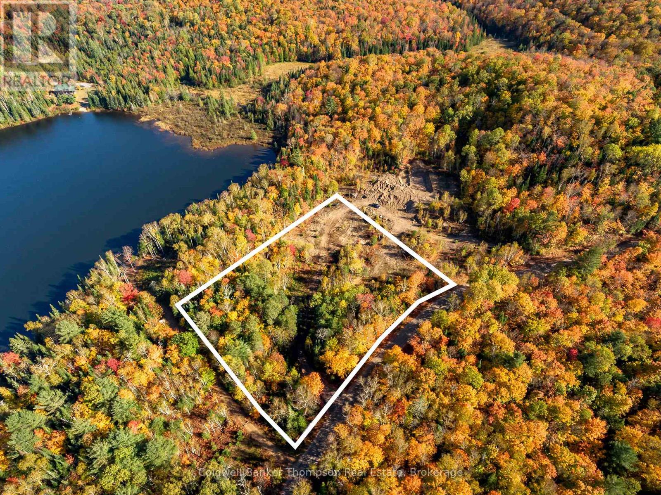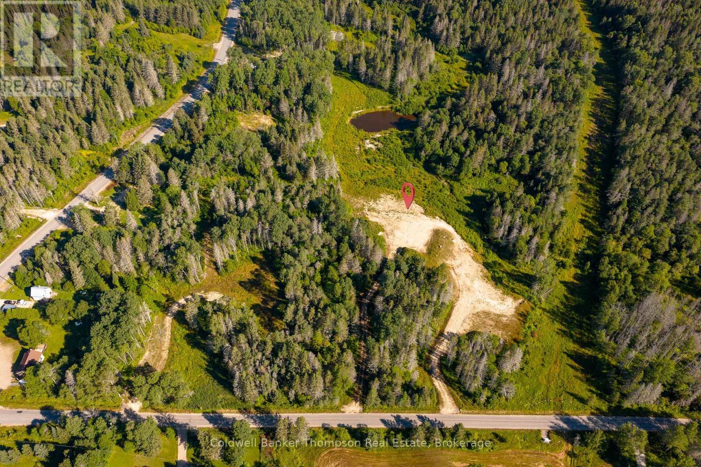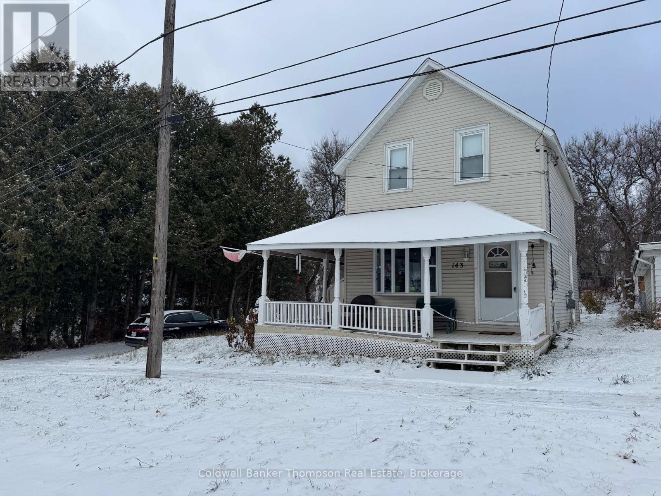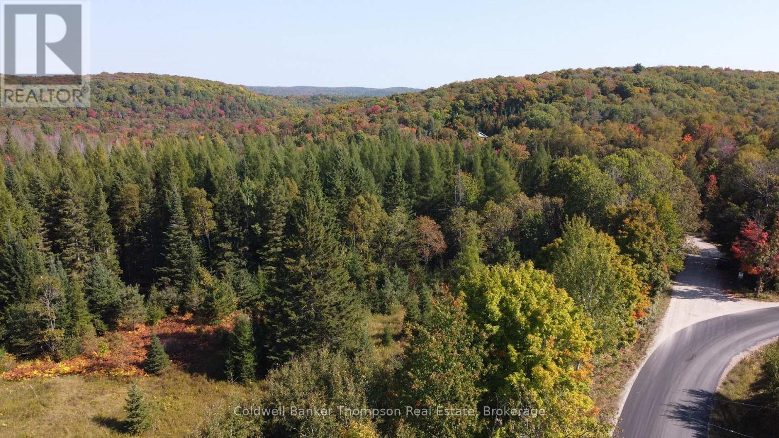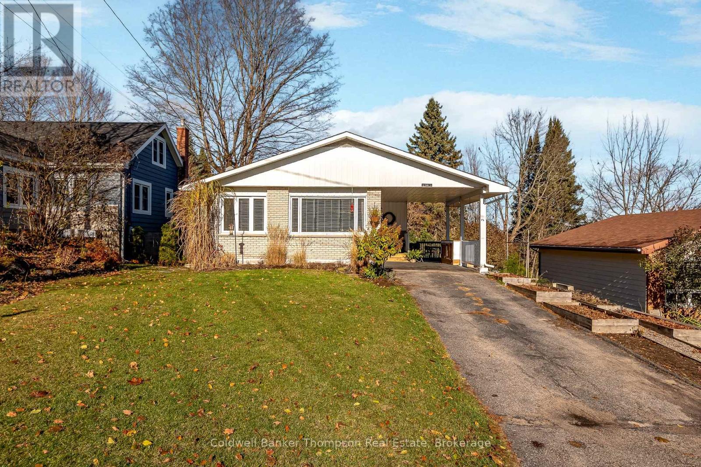5811 Signature Grandview Drive
Huntsville, Ontario
Lakeside living awaits at this cozy and comfortable Signature suite at Grandview. This lovely one bed/one bath condo makes the most of the square footage having a functional layout with open kitchen and living enhanced by a bright patio door providing walkout access to the beautiful grounds of the condo complex. The Huntsville community is thriving year round and continues to offer more and more for residents and guests alike from dining to culture and enjoyment of nature and outdoor activities at their finest. (id:45127)
Coldwell Banker Thompson Real Estate
15 Forest Hill Lane
Huntsville, Ontario
Welcome to this remarkable property, tucked away on a private, year-round road. It spans almost 4 acres across both sides of the road, offering space, privacy, & convenience just minutes from town. The outdoor setting is spectacular & designed for both relaxation & entertaining. Professional landscaping surrounds an inground pool with a cascading stone waterfall. A hot tub area & covered lounge invite endless summer enjoyment. Expansive decking overlooks, creating the perfect backdrop for lively gatherings, quiet afternoons in the sun, or evenings under the stars. Here is a property where lasting memories are made outdoors as much as in.Stepping inside, the home continues to impress with a sprawling executive bungalow layout crafted for comfort & style. A spacious foyer welcomes you to the bright living room. A wall of windows frames the outdoors, while a striking stone fireplace adds warmth & charm. The chefs kitchen is a showpiece. It offers high-end appliances, abundant storage, a large island, & beverage fridge. From the dining area, walk out to the expansive deck & extend your living space into the outdoor paradise. The main floor is anchored by a generous primary suite with direct deck access, a walk-in closet, & a luxurious 4-pc ensuite with glass shower & double sinks. A guest bedroom & 4-pc bath provide comfort for visitors. A large mudroom & laundry area, with inside entry to the oversized double garage, adds everyday convenience. Descend the curved staircase to the fully finished walkout lower level, where a massive rec room with an electric fireplace creates the ultimate gathering place. This level also offers 3 guest bedrooms, a 3-pc bath, a cozy office, & a bonus room currently used as a gym. A spacious utility/storage room completes the design, ensuring both function & flexibility.This exceptional property blends refined living with an incredible outdoor oasis, offering the perfect balance of privacy, luxury & convenience. (id:45127)
Coldwell Banker Thompson Real Estate
11 Forest Hill Lane
Huntsville, Ontario
Welcome to the coveted Robinson Estates enclave. This stunning craftsman-style executive residence exudes elegance & comfort. Nestled amidst picturesque surroundings, this charming bungaloft boasts captivating curb appeal. Step inside the custom Spanish Cedar entry with an 8' door to the foyer with slate floors. The main floor features 2 spacious bedrooms & 2 full bathrooms, including a magnificent primary suite with a lavish 4-pc ensuite & walk-in closet. The expansive living room, with its impressive 18' T/G ceiling, offers panoramic views of the lush surroundings through a wall of windows, complemented by a striking Muskoka Granite propane fireplace. The well-appointed kitchen, adorned with granite countertops & SS appliances, invites culinary delights. Adjacent to the kitchen, a charming 3-season Muskoka Room provides an oasis to savor the outdoors while sheltering from the elements. Step outside onto the inviting deck, equipped with a propane line for seamless BBQing, perfect for entertaining. Also on the main floor, a delightful office awaits with elegant glass doors. Convenient indoor access from the oversized double car garage, complete with a garage toy door, leads to the mudroom & laundry room, both featuring slate flooring. The remainder of the main level boasts engineered hickory hardwood flooring. Ascend to the loft space, overlooking the captivating living room, which houses an additional bedroom with a 3-pc bathroom, offering versatility & privacy for guests or family members. The unfinished basement presents boundless opportunities for customization & expansion, with high ceilings & a rough-in for a washroom. Additional features include 7' doors throughout the main level and 9' ceilings throughout most of the home. Also, enjoy walking trails throughout the property, offering opportunities to immerse yourself in nature & tranquility in your exceptional Robinson Estates home. (id:45127)
Coldwell Banker Thompson Real Estate
185 Halls Road E
Magnetawan, Ontario
Introducing a remarkable 100-acre property that epitomizes the ideal blend of comfort and outdoor adventure. Nestled upon this expansive landscape, you'll find level land that offers endless possibilities for building and exploration. Step into relaxation as you discover a rejuvenating sauna, a sanctuary for unwinding after a day of outdoor pursuits. A well-appointed 16x30 shop awaits, catering to hobbyists and enthusiasts alike, providing a space to create, build or store your possessions. This property boasts the essential amenities of a drilled well and septic system and new 200 amp hydro service ensuring a seamless and self-sufficient lifestyle. Trails meander throughout the grounds, inviting you to hike, bike, or simply immerse yourself in nature's beauty. A serene pond graces the landscape, creating an idyllic setting for moments of tranquility or recreational activities. For those drawn to the thrill of the hunt, strategically placed hunting blinds offer the perfect vantage points to observe and engage with local wildlife. Whether you seek a quiet retreat, an outdoor playground, or a harmonious combination of both, this 100-acre property promises a lifestyle of comfort, adventure, and natural splendour. Embrace the opportunity to make this exceptional piece of real estate your very own canvas for a life well-lived. Located in the heart of the beautiful Almaguin Highlands between the quaint villages of Magnetawan and Sundridge, this is a beautiful spot to enjoy recreationally or build to suit. (id:45127)
Coldwell Banker Thompson Real Estate
3613 518 Highway W
Mcmurrich/monteith, Ontario
This home offers a great opportunity for buyers who want a solid, livable space with room to finish and add your personal touch. The main house features two bedrooms and two bathrooms, including a partially finished main bathroom that has been thoughtfully planned with a separate shower, standalone bathtub, and double vanity. The open-concept kitchen, dining, and living area creates an inviting main living space, and a brand new microwave and dishwasher are included for the new owners to install when ready. The spacious 900 sq. ft. addition has been started, providing an excellent foundation for expanded living space that can be completed to suit your needs and style. The sellers have already completed several key updates, including a new front deck, fresh shingles on both the existing home and the addition, a new septic system installed in 2023 to support the expansion, and a propane furnace added in 2019. The basement is unfinished, offering additional flexibility for future use. Whether you're an investor, contractor, or a homeowner looking for a project, this property delivers the space, the upgrades, and the head start to create something truly spectacular! (id:45127)
Coldwell Banker Thompson Real Estate
869 North Mary Lake Road
Huntsville, Ontario
This one-of-a-kind residence blends modern style with timeless warmth and offers complete privacy, exceptional flow, and a cozy yet spacious design. Spanning three floors of thoughtfully planned living space, this home invites you to spread out while staying connected to its heart, the dramatic fireplace accent wall in the sunken living room, framed by soaring ceilings and an abundance of windows. Warm wood accents carry through the new custom kitchen, dining area, and living space, leading into a beautiful Muskoka Room and expansive deck, an entertainers dream. The walkout lower level adds incredible versatility, featuring a bedroom area, family room with another showpiece fireplace, office nook, and kitchenette, perfect for guests or extended family. Outdoors, the property is nothing short of spectacular. With over 1,300 feet of road frontage and more than 6 acres of wooded beauty, you will enjoy mature trees, stunning gardens, a fire pit, extensive walking trails, and striking rock outcroppings as your backdrop. A newly constructed three-car detached garage with loft space above provides exceptional storage, workshop potential, or future living space, and a concrete pad halfway up the driveway offers additional possibilities for future development. A turnkey furniture package is available to make moving in effortless. Located just minutes from Huntsville and public access to Mary Lake, this home is ideally situated. Huntsville is an amazing and growing community, highly sought after for its year-round recreation, abundant amenities, and world-class dining, all within easy reach. (id:45127)
Coldwell Banker Thompson Real Estate
Lot 1 Emsdale Lake Road
Perry, Ontario
Set along scenic Emsdale Lake Road, this newly created 2.48-acre residential building lot offers a peaceful and private setting surrounded by nature. The property enjoys 355 feet of frontage on a municipally maintained, year-round road, ensuring easy access in every season. As part of the severance process, all required studies and approvals have been completed, giving future owners confidence in the readiness of the site for development. Zoned Rural Residential (RR), the lot allows for a variety of building options to suit your vision. The surrounding area is quiet and residential, with no industrial or aggregate operations nearby-just the beauty of the landscape. Only a short drive to the charming village of Kearney, you'll find friendly neighbours, local amenities, and nearby lakes perfect for paddling and exploration. Hydro is available at the lot line. (id:45127)
Coldwell Banker Thompson Real Estate
254 Pickerel Lake Road
Armour, Ontario
Welcome to an exceptional opportunity in the heart of Armour Township, just a short drive north of Burk's Falls. This 2.13-acre residential vacant lot is a true beauty and is perfectly positioned along a year-round municipally maintained road, ensuring convenient access no matter the season. Towering trees & luxuriant foliage create an oasis of tranquility, offering both seclusion & a connection to the natural world. This parcel of land has been meticulously prepared, featuring an established driveway & a cleared building site, awaiting the realization of your architectural dreams. Whether you envisage a spacious year-round residence or a cozy weekend escape, this versatile canvas stands ready to accommodate your aspirations. Picture the boundless possibilities that come with designing your very own custom-built haven, where every detail reflects your unique style & desires. Here, you have the freedom to craft a living space that caters precisely to your needs while relishing in the beauty of the surrounding landscape. Take that first step toward turning your dream into reality today! (id:45127)
Coldwell Banker Thompson Real Estate
143 Huston Street
Burk's Falls, Ontario
Affordable 2 bedroom ,2 bath home centrally located in Burk's Falls. Main floor has a foyer, with 2 piece bath, large living room, with natural gas fireplace, eat-in kitchen with separate dining room. 2nd level has two large bedrooms with closets and a 4 piece bath, with jet tub. Home has a lot of its original charm and has been well maintained. 200 amp service (breakers) was upgraded as well as insulation. Newer furnace, hot water tank is a rental. Municipal water and sewer. Large side and back yard with a shed. Wrap around deck in need of TLC. Located with in walking distance to pharmacy, school and all town amenities. (id:45127)
Coldwell Banker Thompson Real Estate
0 - Part 2 So-Ho Mish Road
Armour, Ontario
This newly severed 3.2 acre lot has endless possibilities for you to build you dream home! Conveniently located less than 20 minutes to Huntsville, and only 2.5 km from an amazing public beach and boat launch on Little Doe Lake. This spacious, level lot is well treed, offering an abundance of privacy no matter where you decide to build. Your dream home awaits! HST Included in the purchase price. (id:45127)
Coldwell Banker Thompson Real Estate
12 Cora Street W
Huntsville, Ontario
This delightful in-town back split offers a wonderful blend of comfort, style & convenience. Thoughtfully updated throughout, it's a home that welcomes you from the moment you arrive. The covered entry, sheltered by the carport, leads into a bright open-concept main floor that's perfect for everyday living & entertaining. The spacious kitchen features a huge island with extra seating, abundant cabinetry, and generous counter space for meal prep. Whether hosting friends or enjoying a casual meal, this space truly functions as the heart of the home. The adjoining dining area is open yet defined, ideal for family dinners or game nights. South facing front windows allow natural light to pour in, giving the entire space a warm & cheerful feel. A few steps up, you'll find three good-sized bedrooms and a 4-piece bathroom, all designed with function & flow in mind. Down a few stairs, the lower level offers a welcoming living room centered around a natural gas fireplace, perfect for cozy evenings. This level also features a spacious laundry room with a walk-out to the rear yard and a handy 2-piece powder room. The basement adds even more versatility with a generous bonus room, an ideal spot for a home gym, hobby space, playroom, or quiet office. A large utility/storage area and additional crawl space provide excellent storage solutions for seasonal items & extras. Enjoy the comfort of municipal water & sewer, natural gas furnace, central air, and fibre optic internet. Conveniently located close to town amenities, restaurants, and shops, and within walking distance to Huntsville Public School, Huntsville High School, River Mill Park, and the Summit Centre. A charming home that combines modern updates with a fantastic in-town lifestyle. (id:45127)
Coldwell Banker Thompson Real Estate
N/a Fern Glen Road
Mcmurrich/monteith, Ontario
Explore the opportunities with this 1.2-acre RU-zoned property, offering a mostly level lot in a serene setting along a quiet year-round municipally maintained road. Located on Fern Glen Road, public access to Round Lake is just a short drive in one direction, while the Buck Lake public beach and boat launch can be easily reached with a quick drive in the other. The quaint village of Sprucedale, with its modest local amenities, is also nearby. The nearest hydro pole is situated diagonally across the road and slightly beyond the lot line, adding to the practicality of this peaceful location. (id:45127)
Coldwell Banker Thompson Real Estate

