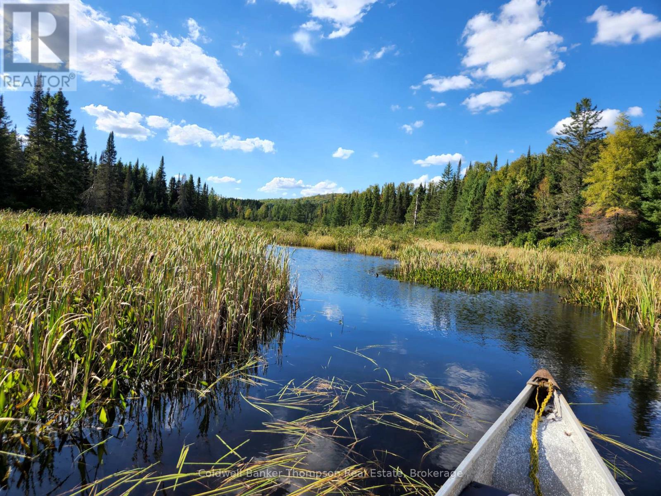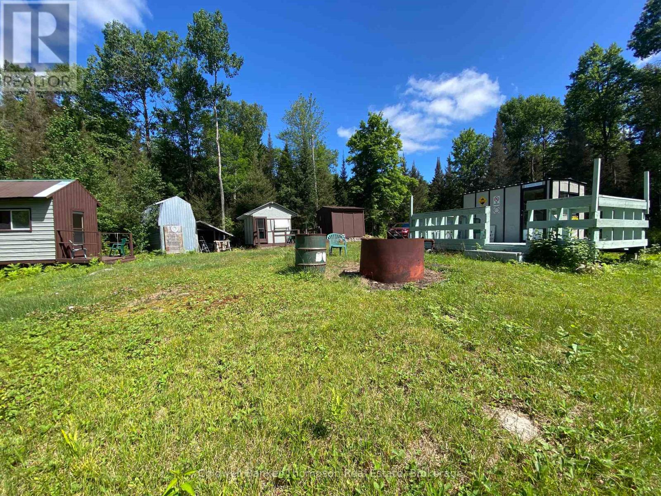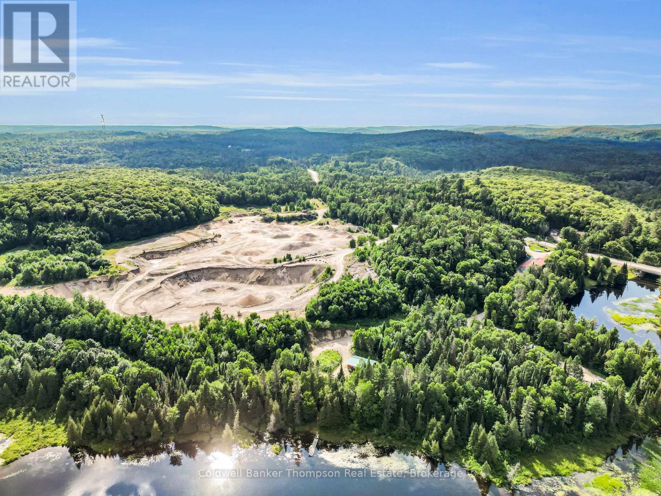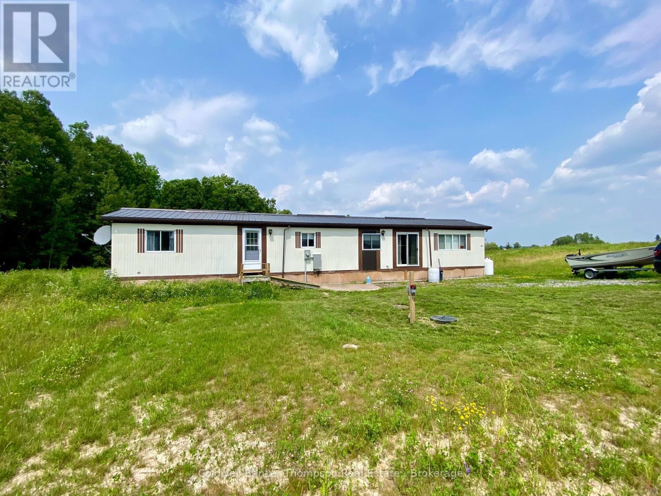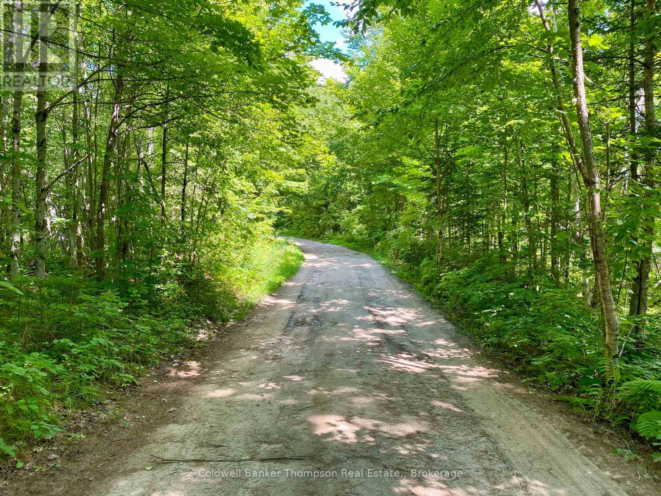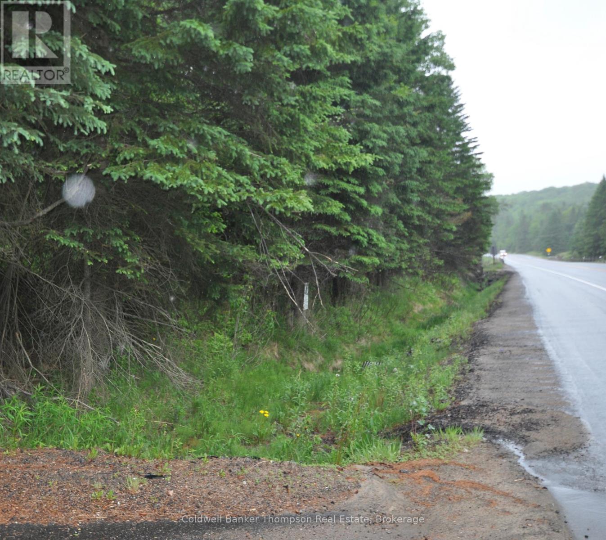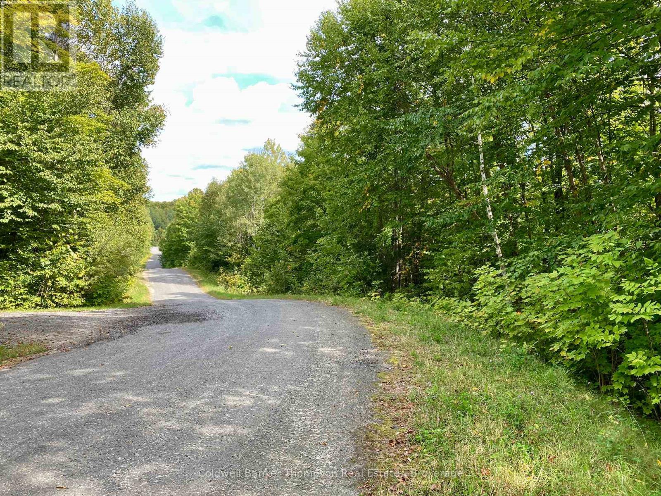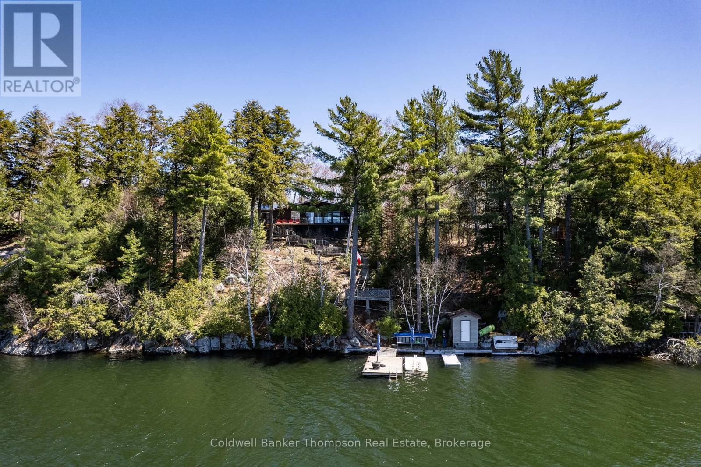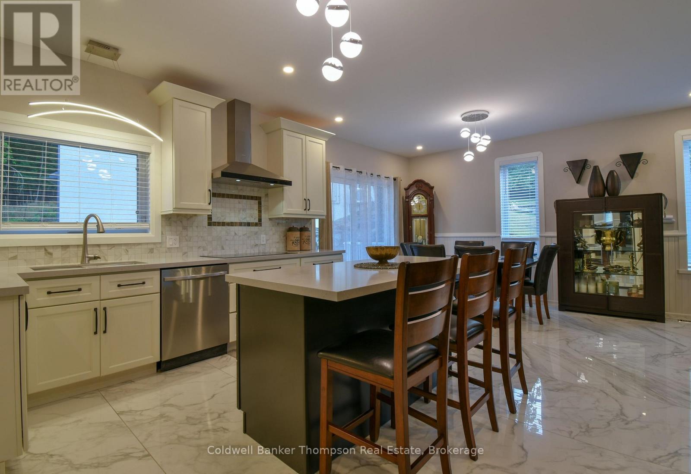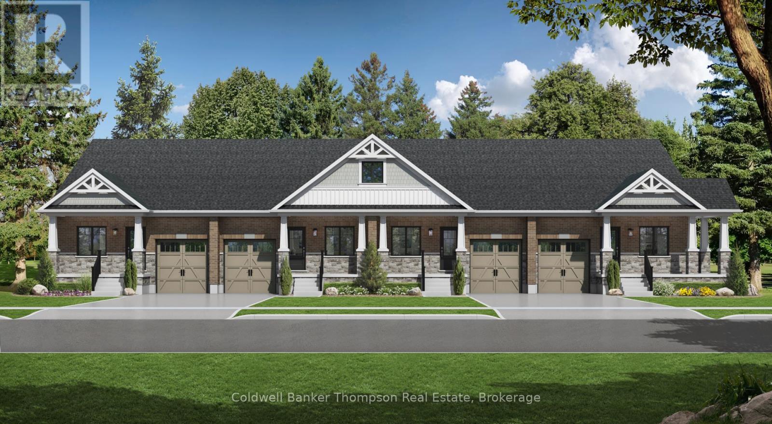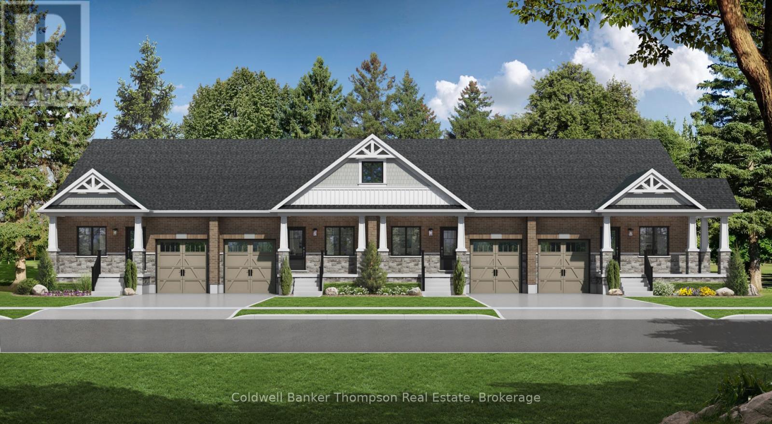0 River Road
Joly, Ontario
Nestled on the placid shores of the South River, your naturalists paradise is found. A place to enjoy the quiet serenity, be at one with the flora and fauna and the opportunity to create a home within this setting is realized with a one acre building lot including riverfront access across the road. A true Algonquin landscape immerses you in the northern Ontario lifestyle and makes you feel like youre in the wilderness, yet youre within close access to Highway 11 with amenities nearby. Build the home of your dreams, simply enjoy the property as a recreational haven or have the best of both worlds. Level land gives the perfect canvas while the towering trees are your backdrop as you explore the miles of beauty in your canoe or kayak right from the front door of your quiet escape. The acreage is a combination of Part 1: 1.1 acres + Riverfront Part 9: 6.8 acres(acreage includes underwater/riverbed) Building envelope and zoning inquiries may be inquired with Joly Township. (id:45127)
Coldwell Banker Thompson Real Estate
127 Chrest Drive
Machar, Ontario
This exceptional 49.5-acre property is nestled among a picturesque mix of mature trees, offering a peaceful and inviting sanctuary. The gathering place of the land at the north end is an approximately 1-acre clearing that features five rustic cabins: two cozy sleeping cabins, a practical storage cabin, a bathroom cabin with sink, and a kitchen cabin with a large deck ideal for outdoor gatherings. The kitchen also features a sink, and plumbing has already been started for both the kitchen and bathroom, making future finishing work straightforward. Wandering through the property, youll find some natural trails winding through the tranquil woods, perfect for hiking, nature walks, or spotting local wildlife. The expansive land is well-suited for camping, creating cherished family memories, building your dream home, or simply relaxing in a serene environment away from the bustle of city life. Youll appreciate the easy access: under 10 minutes to South River for everyday needs and about 25 minutes to North Bay for bigger shopping trips and services. Reach your retreat by following Chrest Drive to the snowplow turnaround, then continue an easy drive for about 2,000 feet along a seasonal municipal road to your installed driveway. Hydro is conveniently located at the property line, offering you the choice to connect to the grid or embrace true off-grid living. Experience privacy, comfort, and endless possibilities on this beautiful Northern Ontario property haven where your outdoor dreams can flourish. (id:45127)
Coldwell Banker Thompson Real Estate
1105 Highway 518 East Highway E
Perry, Ontario
This unique property has all the bases covered with a class B licenced pit, 5880 square foot shop, 120 acres of land, 3 bedroom cottage and over 2000 feet of waterfront on the Magnetawan River. A great opportunity to expand your current business, start a new one with many possible income streams or get on the water with excellent privacy and acreage. (id:45127)
Coldwell Banker Thompson Real Estate
28 Hilltop Road S
Parry Sound Remote Area, Ontario
Charming and Affordable - 2-Bedroom Mobile Home on a Scenic Country Lot. Nestled in the heart of the countryside, this nicely finished two-bedroom mobile home offers the perfect blend of peaceful rural living and convenience. Set on a spacious 100' x 176' lot, the property features a beautiful rolling field with a backdrop of woods lining the western edge, offering year-round scenic views and natural privacy in your back yard. Inside, you'll find an open-concept kitchen, dining, and living area, providing plenty of room to relax or entertain. The two good-sized bedrooms and full bathroom make the home feel surprisingly roomy and comfortable. Located just a short walk from the Community Center, you'll enjoy easy access to amenities like a playground, outdoor rink, and baseball diamond, perfect for families or those who enjoy staying active outdoors. Best of all, the home sits in an unorganized township, meaning no building permits are required giving you more freedom and flexibility for future development or additions.This is an excellent opportunity to own a peaceful country retreat at an affordable price. Don't miss out. Schedule your viewing today! (id:45127)
Coldwell Banker Thompson Real Estate
0 Ontario
Burk's Falls, Ontario
Unique opportunity to run your own business. Established client base already in place. Room to expand with more customers. Bread delivery business in a set territory. Wonderbrand is a very well known product. No office required, no rental space just pick up the product and deliver to your clients. Call for more information. (id:45127)
Coldwell Banker Thompson Real Estate
0 Conc. Rd 10 And 11 Concession N
Parry Sound Remote Area, Ontario
25-Acre Forested Lot with Pond & Road Access - Build Your Dream Getaway! If you've been searching for a spacious, forested property with easy road access, this 25-acre lot could be exactly what you're looking for. Tucked away in a peaceful natural setting, this property offers the perfect opportunity to build a cabin or home surrounded by nature.The lot features a mixed forest, ideal for hiking, hunting, and exploring to your hearts content. A large pond adds to the charm, making this a truly special place for outdoor lovers. Located near the towns of Arnstein, Port Loring, and Loring, you're just minutes from schools, local shops, and restaurants. Plus, you'll have easy access to the area's many lakes with public landings, perfect for boating, fishing, and more. Best of all, no building permits are required in this Un-incorporated Township, giving you the freedom to create the getaway you've always wanted on your terms, as no building permits are required. Don't miss out - come take a look and see why this acreage could be the perfect fit for your next adventure. (id:45127)
Coldwell Banker Thompson Real Estate
2818 Highway 60 Highway
Lake Of Bays, Ontario
Rural residential vacant lot located close to Lake of Bays, Algonquin Park and the famous Dwight public beach! This .3 of an acre lot offers 72' of frontage along Highway 60. Take a look today and see the potential this property has to offer. (id:45127)
Coldwell Banker Thompson Real Estate
0 Brown Lane
Parry Sound Remote Area, Ontario
Escape to Nature - 7.1-Acre Country Retreat with Creek, Forest & Open Field. Discover this superb 7.1-acre parcel nestled on a peaceful country road, surrounded by the natural beauty of Northern Ontario. Featuring a diverse landscape of mature mixed forest, quiet lowlands, and nearly 1 acre of open field, this property is a dream come true for nature lovers, outdoor enthusiasts, or those seeking a private getaway. A small creek meanders through the property, adding to the charm and tranquility. Whether you're envisioning a hobby farm, your dream home, or a cozy off-grid cottage, this lot offers multiple ideal building sites with over 1,000 feet of frontage on a quiet, well-maintained road. A 36-foot travel trailer - protected by a built-over roof, provides an immediate space to stay and enjoy the land. A small solar system is included, helping you keep the light on and connected to nature. Located in an unincorporated township - no building permits required, you can start building right away.The area is renowned for some of Ontarios best hunting (deer, moose, and small game) and offers direct access to extensive, groomed snowmobile trails leading to North Bay, Sudbury, Huntsville, and Parry Sound. Explore countless nearby back lakes, for world-class fishing and unforgettable wilderness adventures. (id:45127)
Coldwell Banker Thompson Real Estate
354 Skyline Drive
Armour, Ontario
3 Mile Lake - tastefully upgraded 3 bed+, 2 bath home/cottage. Spacious open concept living dining and kitchen area. Attractive wood burning fireplace, that can convert to an airtight. New furnace and air conditioning. Spacious decking/ screen room with stunning views of the natural landscaped lot and westerly exposure. Privacy in rear yard, fire pit area, as well as cute guest bunkie, storage/generator shed. Double car garage at roadside, with carport style outdoor storage. Deep water, rocky shoreline with ample docking. Move in ready to enjoy !! (id:45127)
Coldwell Banker Thompson Real Estate
1-56 Florence Street W
Huntsville, Ontario
Beautiful Upper Duplex 2 bedroom unit for Lease. Welcome to this bright and modern upper-level unit in a well-maintained duplex, ideally located within walking distance to downtown, schools, and the Avery Beach. This spacious, unfurnished unit features high-end finishes throughout, including stainless steel appliances, quartz countertops, and a luxurious Versace tile ensuite bathroom. This unit features a large private deck, perfect for entertaining or unwinding outdoors. The lease includes 2 paved parking spots. A convenient flat fee of $345/month on top of the rental price for all utilities - gas, hydro, water/sewer, and high-speed internet. This is an exceptional opportunity to live in comfort and style in a prime location. Available immediately. Contact us today to schedule a viewing! (id:45127)
Coldwell Banker Thompson Real Estate
40 Charles Morley Boulevard
Huntsville, Ontario
*NEW RELEASE* *Available for Purchase on a First Come First Serve basis Starting at NOON on Saturday, April 26th, 2025* *The rest of this bungalow townhouse block is available also* No condo fees! Introducing the to-be-built freehold bungalow townhouses by the prestigious Devonleigh Homes. These stunning 2-bedroom, 2 full bathroom homes offer almost 1100 sq ft of exquisitely designed living space, with an opportunity to customize the unfinished walkout basements to suit your needs. Each home features a spacious deck adorned with elegant glass railings & wooden louvres for added privacy, perfect for relaxing & entertaining. Step inside & be greeted by the grandeur of 9-ft ceilings on the main floor, creating an airy & open atmosphere. The thoughtful layout includes a bedroom at the front of the house, ideal for guests or a home office, & a luxurious primary suite at the rear, complete with an ensuite bathroom. The heart of the home is the stylish peninsula-style kitchen, seamlessly flowing into the combined living/dining room, making it the perfect space for family gatherings & social events. The convenience of main floor laundry & inside entry from the single-car garage adds to the functionality of this well-designed home. The exterior is equally impressive, boasting a paved driveway, & Muskoka stone steps & a charming covered front porch. The meticulously sodded front & rear yards provide a beautiful outdoor space. Modern amenities abound, including natural gas heating, municipal services, & high-speed internet availability, ensuring you have all the comforts of contemporary living. This exceptional property comes complete with a host of desirable standard features & is backed by a New Home Tarion warranty, giving you peace of mind & confidence in your investment. Embrace the opportunity to own one of these gorgeous homes, combining thoughtful design, & the reliability of Devonleigh Homes' craftsmanship. (id:45127)
Coldwell Banker Thompson Real Estate
38 Charles Morley Boulevard
Huntsville, Ontario
*NEW RELEASE* *Available for Purchase on a First Come First Serve basis* *The rest of this bungalow townhouse block is available also* No condo fees! Introducing the to-be-built freehold bungalow townhouses by the prestigious Devonleigh Homes. These stunning 2-bedroom, 2 full bathroom homes offer almost 1100 sq ft of exquisitely designed living space, with an opportunity to customize the unfinished walkout basements to suit your needs. Each home features a spacious deck adorned with elegant glass railings & wooden louvres for added privacy, perfect for relaxing & entertaining. Step inside & be greeted by the grandeur of 9-ft ceilings on the main floor, creating an airy & open atmosphere. The thoughtful layout includes a bedroom at the front of the house, ideal for guests or a home office, & a luxurious primary suite at the rear, complete with an ensuite bathroom. The heart of the home is the stylish peninsula-style kitchen, seamlessly flowing into the combined living/dining room, making it the perfect space for family gatherings & social events. The convenience of main floor laundry & inside entry from the single-car garage adds to the functionality of this well-designed home. The exterior is equally impressive, boasting a paved driveway, & Muskoka stone steps & a charming covered front porch. The meticulously sodded front & rear yards provide a beautiful outdoor space. Modern amenities abound, including natural gas heating, municipal services, & high-speed internet availability, ensuring you have all the comforts of contemporary living. This exceptional property comes complete with a host of desirable standard features & is backed by a New Home Tarion warranty, giving you peace of mind & confidence in your investment. Embrace the opportunity to own one of these gorgeous homes, combining thoughtful design, & the reliability of Devonleigh Homes' craftsmanship. (id:45127)
Coldwell Banker Thompson Real Estate

