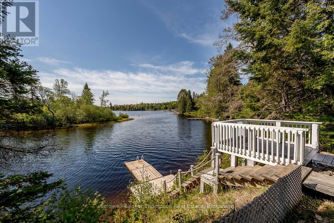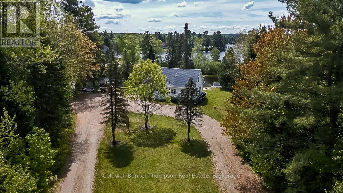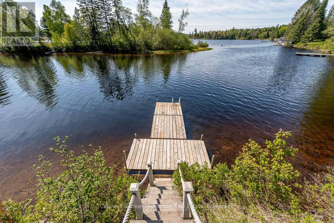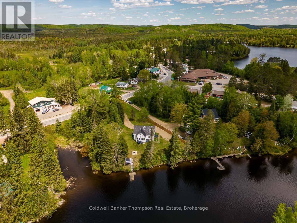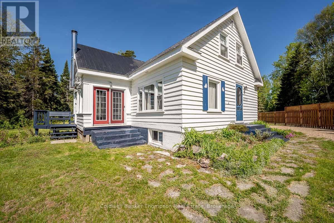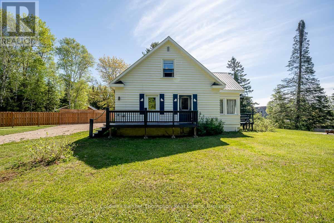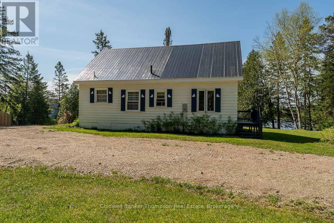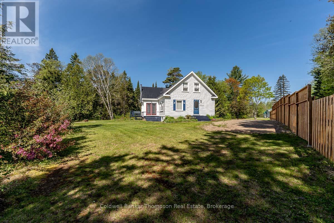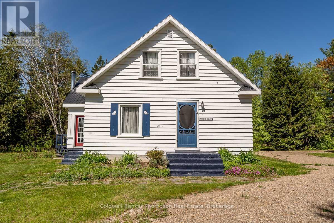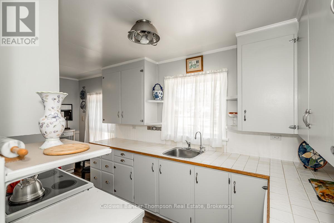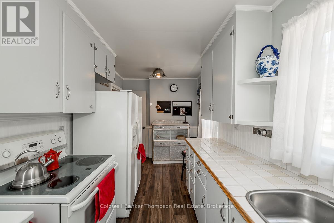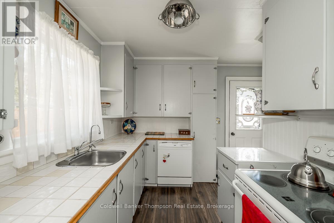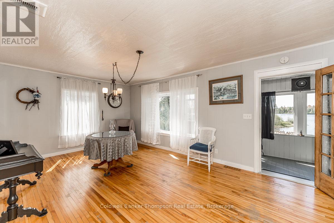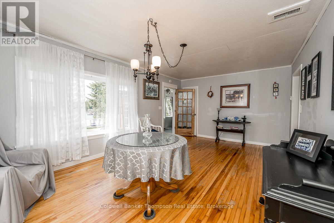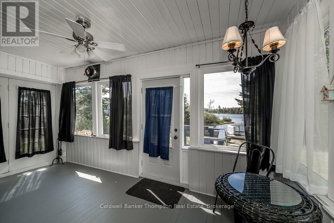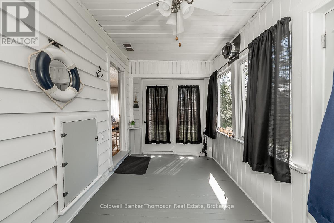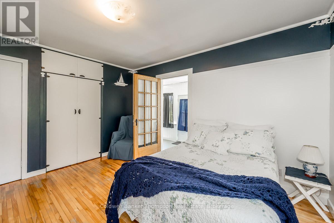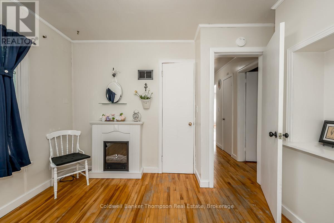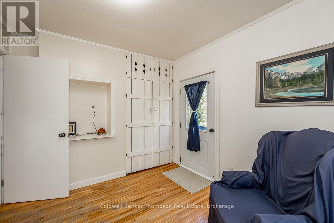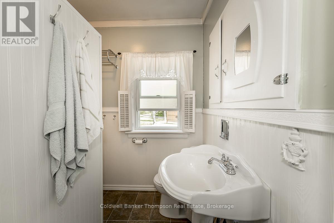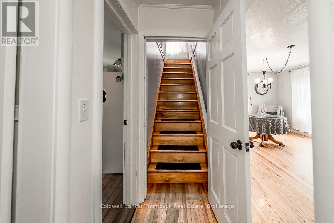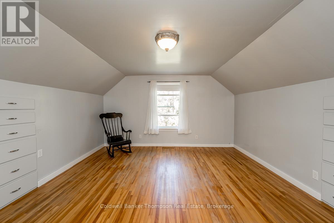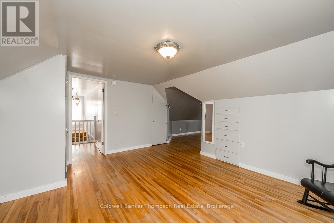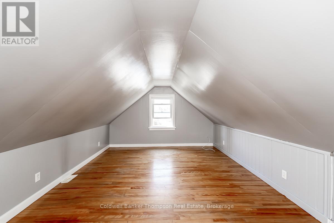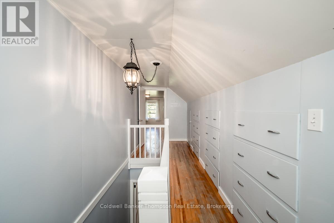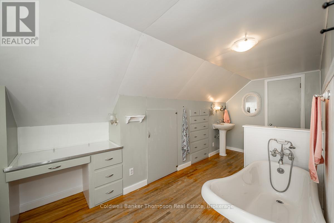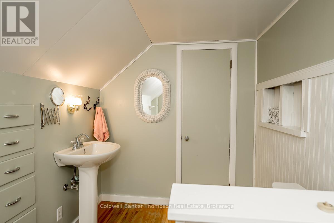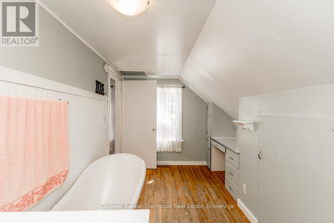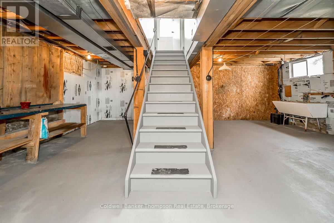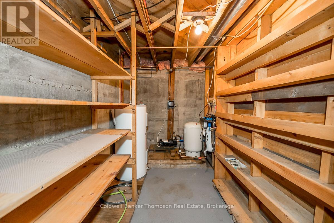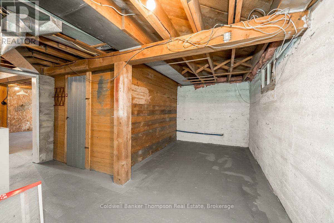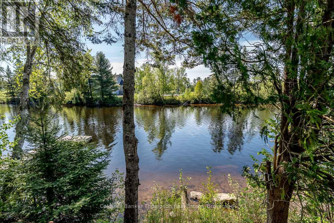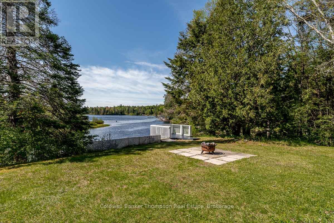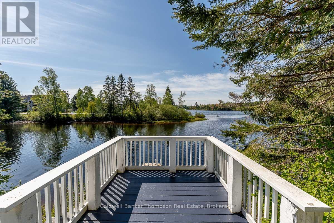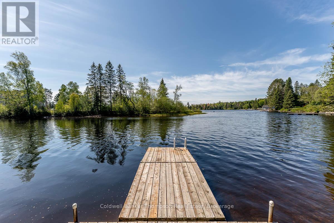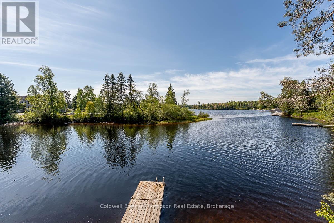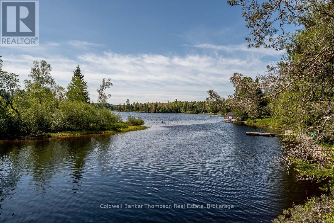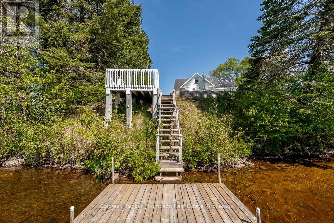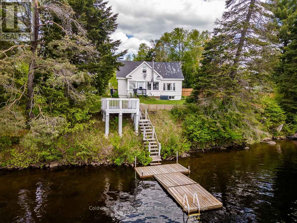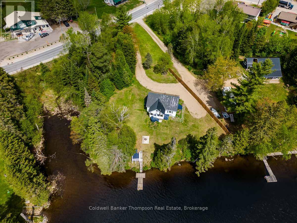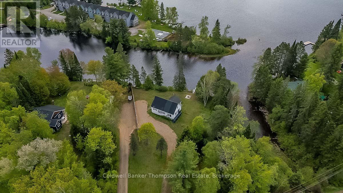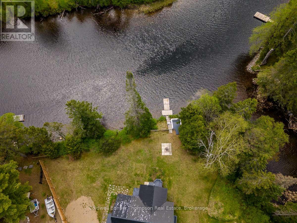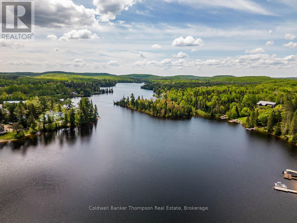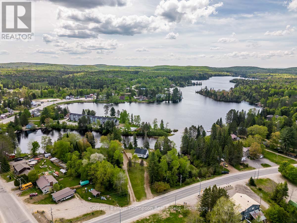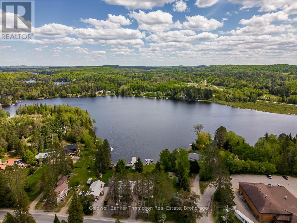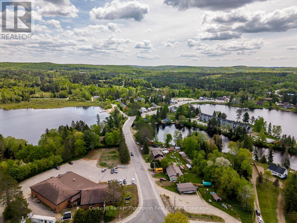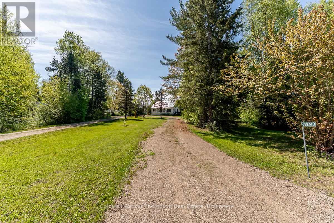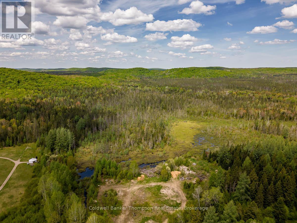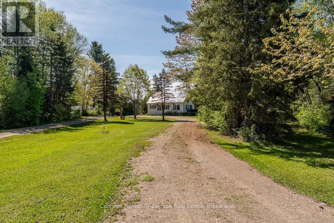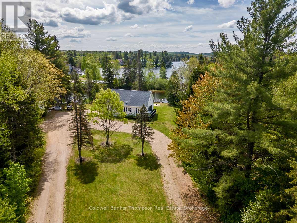Unit #a - 1743 518 Highway E Kearney, Ontario P0A 1M0
$699,900
Meticulously well kept 1.5 storey year round home or cottage with over 200'+ of south facing frontage located along the Magnetawan River with direct access to the 3 lake water system in Kearney. This lovely older home features 3 bedrooms, 2 bathrooms, level grounds, minimal steps to the water & a beautiful sunporch with views of Perry Lake. Conveniently located in the heart of Kearney, this unique opportunity is on the doorstep to Algonquin Park, OFSC snowmobile trails and Algonquin West ATV trails. The unfinished basement provides loads of storage, a workshop space, laundry & utility room. Ample parking for family & guests, well treed lots provides great privacy. This affordable waterfront retreat boasts great fishing and boating while providing endless year round fun for any outdoor enthusiasts! (id:45127)
Property Details
| MLS® Number | X12191190 |
| Property Type | Single Family |
| Community Name | Kearney |
| Amenities Near By | Beach, Park, Place Of Worship |
| Community Features | Community Centre |
| Easement | Encroachment |
| Features | Irregular Lot Size, Level |
| Parking Space Total | 20 |
| Structure | Deck, Dock |
| View Type | View Of Water, Direct Water View |
| Water Front Type | Waterfront |
Building
| Bathroom Total | 2 |
| Bedrooms Above Ground | 3 |
| Bedrooms Total | 3 |
| Age | 51 To 99 Years |
| Appliances | Water Heater, Dishwasher, Stove, Refrigerator |
| Basement Development | Unfinished |
| Basement Type | N/a (unfinished) |
| Construction Style Attachment | Detached |
| Exterior Finish | Wood |
| Flooring Type | Hardwood |
| Foundation Type | Poured Concrete |
| Heating Fuel | Electric |
| Heating Type | Forced Air |
| Stories Total | 2 |
| Size Interior | 1,500 - 2,000 Ft2 |
| Type | House |
| Utility Water | Lake/river Water Intake |
Parking
| No Garage |
Land
| Access Type | Public Road, Private Docking |
| Acreage | No |
| Land Amenities | Beach, Park, Place Of Worship |
| Landscape Features | Landscaped |
| Sewer | Septic System |
| Size Depth | 204 Ft |
| Size Frontage | 209 Ft |
| Size Irregular | 209 X 204 Ft |
| Size Total Text | 209 X 204 Ft |
| Zoning Description | Rtz/hz |
Rooms
| Level | Type | Length | Width | Dimensions |
|---|---|---|---|---|
| Second Level | Primary Bedroom | 8.17 m | 5.72 m | 8.17 m x 5.72 m |
| Second Level | Bathroom | 2.06 m | 5.1 m | 2.06 m x 5.1 m |
| Basement | Other | 6.99 m | 5.73 m | 6.99 m x 5.73 m |
| Basement | Utility Room | 6.97 m | 4.54 m | 6.97 m x 4.54 m |
| Basement | Utility Room | 3.29 m | 1.88 m | 3.29 m x 1.88 m |
| Main Level | Living Room | 3.7 m | 5.96 m | 3.7 m x 5.96 m |
| Main Level | Sunroom | 2.29 m | 4.9 m | 2.29 m x 4.9 m |
| Main Level | Kitchen | 2.29 m | 5.23 m | 2.29 m x 5.23 m |
| Main Level | Bedroom 2 | 3.49 m | 3.13 m | 3.49 m x 3.13 m |
| Main Level | Bedroom 3 | 3.68 m | 3.92 m | 3.68 m x 3.92 m |
| Main Level | Bathroom | 2.3 m | 1.98 m | 2.3 m x 1.98 m |
Utilities
| Electricity | Installed |
https://www.realtor.ca/real-estate/28405869/unit-a-1743-518-highway-e-kearney-kearney
Contact Us
Contact us for more information
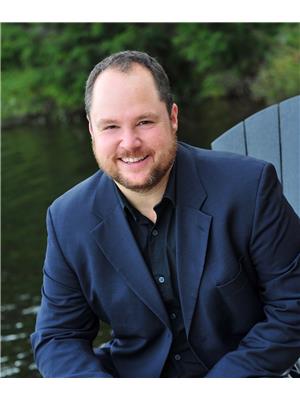
Brent Stapleton
Broker
32 Main St E
Huntsville, Ontario P1H 2C8
(705) 789-4957
(705) 789-0693
www.coldwellbankerrealestate.ca/

