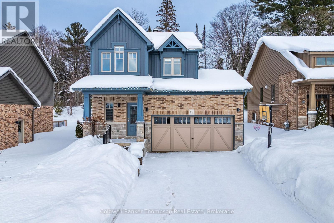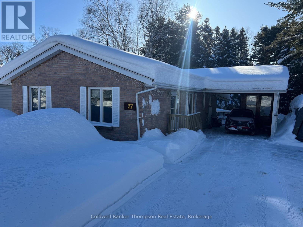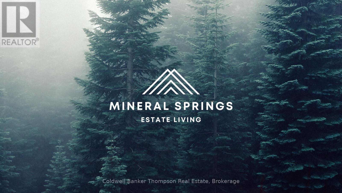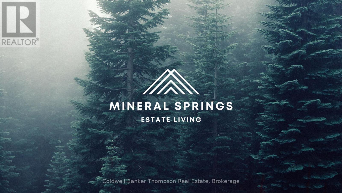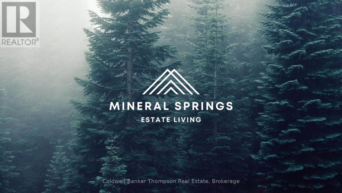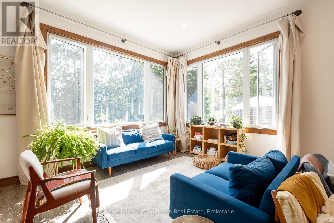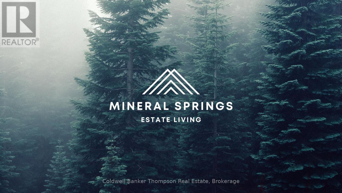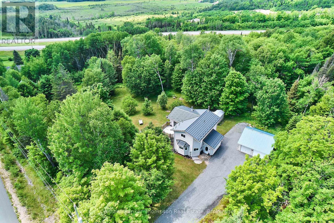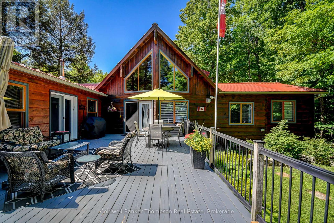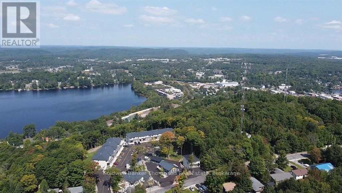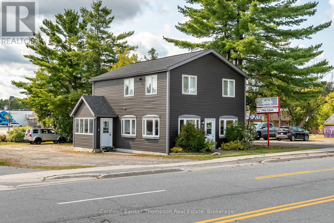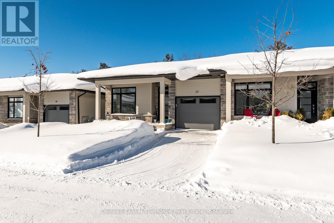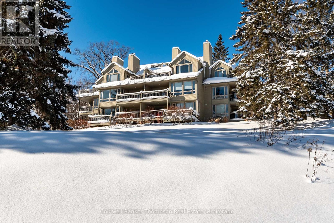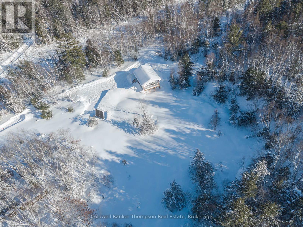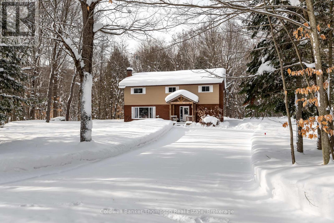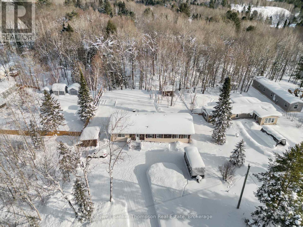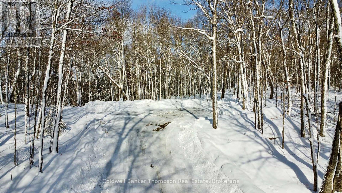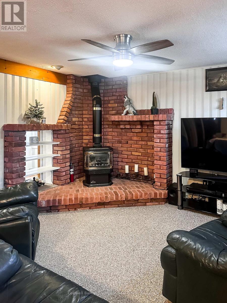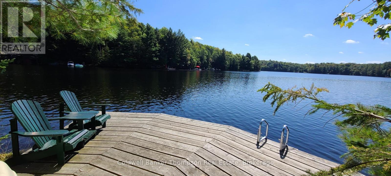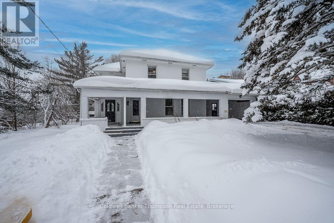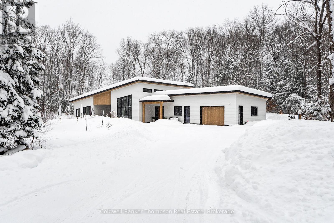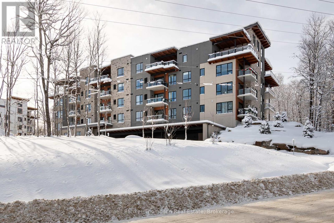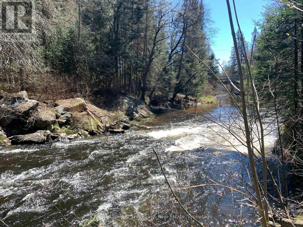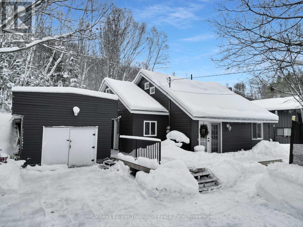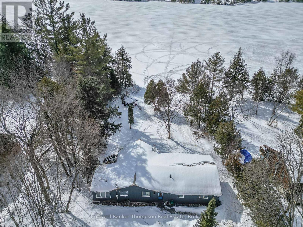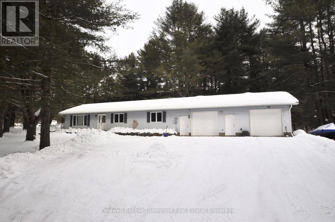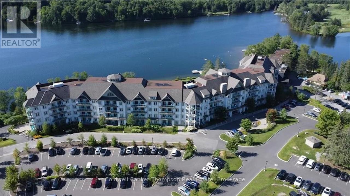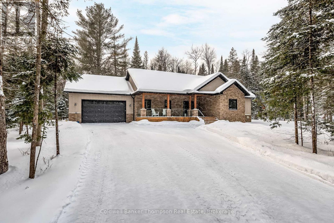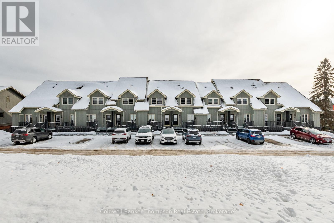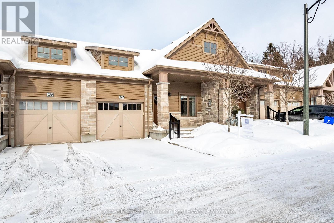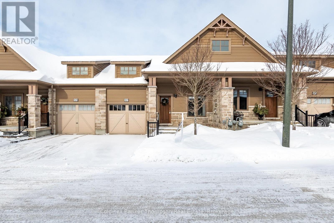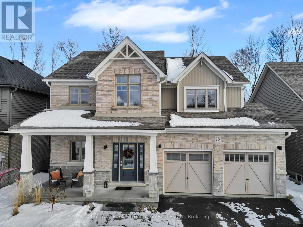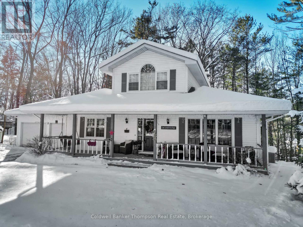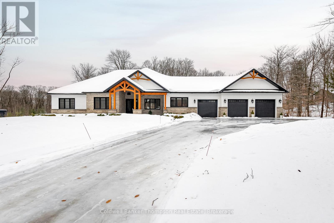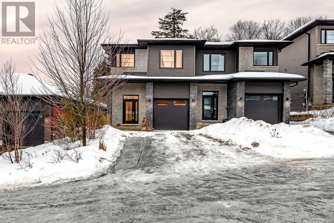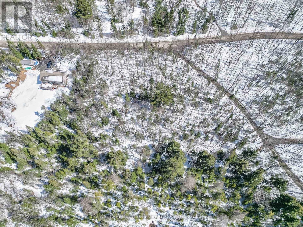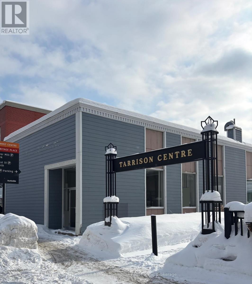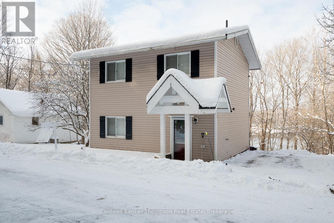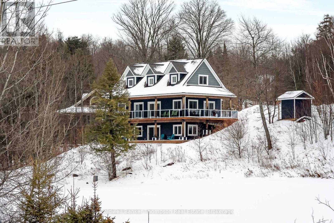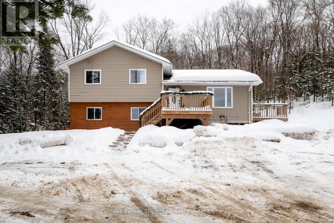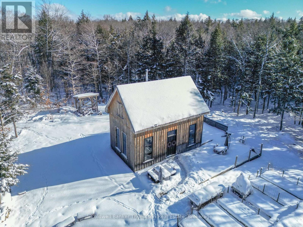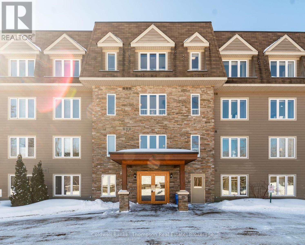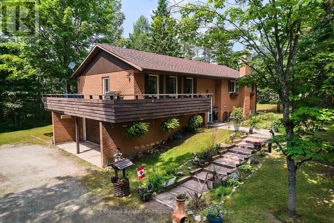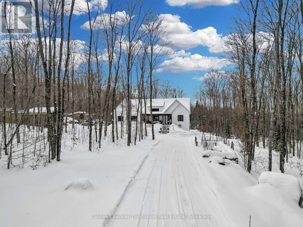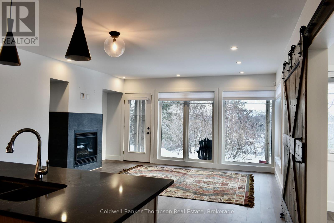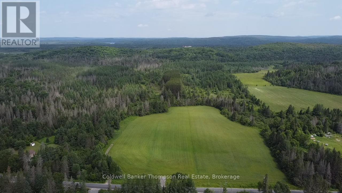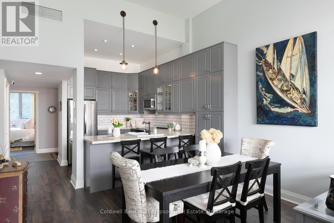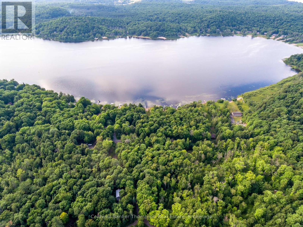12 Braeside Crescent
Huntsville, Ontario
Welcome to this beautifully maintained Devonleigh Homes Millbrook model, located in one of Huntsville's most sought after in town neighbourhoods. Just minutes from downtown Huntsville, local schools, Arrowhead Provincial Park and Hidden Valley Ski Hill, this home offers the perfect balance of convenience & comfort. The bright and inviting main floor features sprawling ceilings and an open concept layout, creating a welcoming space for everyday living and entertaining. Patio doors off the living room lead to a gorgeous L-shaped deck, complete with a gas BBQ hookup, fire pit area, storage shed, and a peaceful treelined backdrop, ideal for relaxing or hosting friends. Upstairs, you'll find three spacious bedrooms, with large, bright windows. The primary suite offers a walk-in closet and a private ensuite, providing a comfortable retreat at the end of the day. A full bathroom serves the additional bedrooms, while a convenient powder room on the main floor adds everyday functionality.The partially finished basement offers a versatile rec room perfect for movie nights, workout room, or a hangout space, along with laundry and a cold storage room for added convenience. With thoughtful design, generous living spaces, and an unbeatable location close to all Huntsville amenities, this home is an excellent opportunity for families, professionals, or anyone looking to enjoy in-town living.. (id:45127)
Coldwell Banker Thompson Real Estate
27 Queen Street
Sundridge, Ontario
Charming Brick Bungalow in Sought After Sundridge Location. Located in a desirable, quiet neighbourhood in the town of Sundridge, this well-kept brick bungalow offers comfort, convenience, and great versatility. With two bedrooms (possibility for 3) and a bathroom on the main level - and the potential to create a third bedroom- this home is perfect for first-time buyers, small families, downsizers, or investors looking for excellent rental potential. The bright and functional main floor features a quaint kitchen, living room and convenient laundry facilities, allowing for easy one-level living. The lower level is already partially finished, offering additional living space, storage, or future customization to suit your needs. Outdoors, the property boasts a fenced backyard - ideal for children, pets, or added privacy - along with two useful storage sheds for gardening tools, seasonal items, or recreational gear. A covered carport provides protection from the elements, while the included Generac backup generator offers peace of mind during power outages. Situated within walking distance to local amenities, shops, parks, and community attractions, this home combines small-town charm with everyday practicality in a prime in-town location. Whether you're searching for a cozy starter home, retirement residence or a reliable investment property, this Sundridge bungalow delivers both opportunity and lifestyle in a highly sought-after setting. (id:45127)
Coldwell Banker Thompson Real Estate
91 Granite Drive
Huntsville, Ontario
Mineral Springs is a private residential community shaped by its natural surroundings, comprised of recently built executive estate homes. Here, design is intentional, privacy is valued, and nature is part of everyday life. The community offers generously sized 2+ acre lots and mature hardwood forest, creating a rare opportunity to build with space and connection to the landscape. Hydro is available at the lot line, and fibre-optic Lakeland Networks internet supports seamless remote work and modern living. Lot 6 - Spanning 3.36 acres, Lot 6 features a sloping topography that offers excellent potential for a walkout basement and a custom home that works in harmony with the land. Located just 15 minutes from downtown Huntsville, Mineral Springs provides a peaceful retreat without sacrificing convenience. The community has established itself as a desirable location for year-round living, appealing to both growing families and retirees drawn to its natural beauty and quiet setting.Huntsville, the heart of Muskoka, offers world-class golf, dining, and entertainment, excellent schools and hospital services, and access to endless outdoor recreation. From Algonquin Park and extensive hiking and skiing trails to boating, public beaches, and snowmobile and ATV networks, everything that defines Muskoka living is close at hand.At Mineral Springs, you don't have to choose between nature and convenience-you can have both. (id:45127)
Coldwell Banker Thompson Real Estate
2 Foxwood Court
Huntsville, Ontario
Mineral Springs is a private residential community shaped by its natural surroundings, comprised of recently built executive estate homes. Here, design is intentional, privacy is valued, and nature is part of everyday life. The community offers generously sized 2+ acre lots and mature hardwood forest, creating a rare opportunity to build with space and connection to the landscape. Offering 4.66 acres, Lot 21 is a prime corner lot with a driveway in place and a level building site, making it ideal for a wide range of custom home designs. Backing onto common green space, this lot provides a sense of openness and privacy rarely found in new communities. Hydro is available at the lot line, and fibre-optic Lakeland Networks internet supports seamless remote work and modern living. Located just 15 minutes from downtown Huntsville, Mineral Springs provides a peaceful retreat without sacrificing convenience. The community has established itself as a desirable location for year-round living, appealing to both growing families and retirees drawn to its natural beauty and quiet setting.Huntsville, the heart of Muskoka, offers world-class golf, dining, and entertainment, excellent schools and hospital services, and access to endless outdoor recreation. From Algonquin Park and extensive hiking and skiing trails to boating, public beaches, and snowmobile and ATV networks, everything that defines Muskoka living is close at hand.At Mineral Springs, you don't have to choose between nature and convenience-you can have both. (id:45127)
Coldwell Banker Thompson Real Estate
78 Granite Drive
Huntsville, Ontario
Mineral Springs is a private residential community shaped by its natural surroundings, comprised of recently built executive estate homes. Here, design is intentional, privacy is valued, and nature is part of everyday life. The community offers generously sized 2+ acre lots and mature hardwood forest, creating a rare opportunity to build with space and connection to the landscape. Hydro is available at the lot line, and fibre-optic Lakeland Networks internet supports seamless remote work and modern living. Lot 13 - offers an exceptional opportunity to begin building with key groundwork already in place. This 2.93-acre, partially cleared, level lot features a wide frontage, driveway, and drilled well, allowing you to move forward with confidence. Located just 15 minutes from downtown Huntsville, Mineral Springs provides a peaceful retreat without sacrificing convenience. The community has established itself as a desirable location for year-round living, appealing to both growing families and retirees drawn to its natural beauty and quiet setting.Huntsville, the heart of Muskoka, offers world-class golf, dining, and entertainment, excellent schools and hospital services, and access to endless outdoor recreation. From Algonquin Park and extensive hiking and skiing trails to boating, public beaches, and snowmobile and ATV networks, everything that defines Muskoka living is close at hand.At Mineral Springs, you don't have to choose between nature and convenience-you can have both. (id:45127)
Coldwell Banker Thompson Real Estate
13 Lewis Street
South River, Ontario
Welcome to this stunning 2021-built bungalow, a true gem offering 3 bedrooms and 2 bathrooms. Designed for modern living, its open concept layout seamlessly connects the living, dining & kitchen areas, perfect for gatherings or easy everyday flow. This home was built with efficiency in mind, featuring a slab-on-grade foundation with in-floor heating, smart use of natural light, and thoughtful construction that helps keep utility costs low year-round. Garden enthusiasts will love stepping through the garden doors to a picturesque patio with pre-established veggie beds ready for planting. An attached 1-car garage with inside entry adds convenience on chilly days, while a hidden bonus awaits behind the living room bookshelves, a secret kids' hideout with a play zone, climbing wall & loft hangout. Soaring 10-ft ceilings elevate the sense of space, and the inviting primary suite includes a beautiful ensuite & walk-in closet. One of the guest bedrooms features a built-in loft-style bed to maximize floor space. The chef's kitchen shines with butcher block counters, an oversized island capped with quartz & impressive storage, including a generous walk-in pantry. Less than 1 km from Tom Thompson Park on scenic Forest Lake and just minutes to South River's charming downtown, this home delivers modern comfort, energy-efficient living & everyday convenience in an exceptional package. (id:45127)
Coldwell Banker Thompson Real Estate
5 Boulder Court
Huntsville, Ontario
Mineral Springs is a private residential community shaped by its natural surroundings, comprised of recently built executive estate homes. Here, design is intentional, privacy is valued, and nature is part of everyday life. The community offers generously sized 2+ acre lots and mature hardwood forest, creating a rare opportunity to build with space and connection to the landscape. Hydro is available at the lot line, and fibre-optic Lakeland Networks internet supports seamless remote work and modern living. Lot 20 is a desirable 5.54-acre corner lot with a driveway clearing already in place and the added benefit of backing onto the community's common elements, providing a natural buffer and enhanced privacy. Located just 15 minutes from downtown Huntsville, Mineral Springs provides a peaceful retreat without sacrificing convenience. The community has established itself as a desirable location for year-round living, appealing to both growing families and retirees drawn to its natural beauty and quiet setting.Huntsville, the heart of Muskoka, offers world-class golf, dining, and entertainment, excellent schools and hospital services, and access to endless outdoor recreation. From Algonquin Park and extensive hiking and skiing trails to boating, public beaches, and snowmobile and ATV networks, everything that defines Muskoka living is close at hand.At Mineral Springs, you don't have to choose between nature and convenience-you can have both. (id:45127)
Coldwell Banker Thompson Real Estate
550 Valley View Road
Strong, Ontario
Located just outside the friendly village of Sundridge, this 3-bedroom, 2-bath home is tucked away on 4 acres of park-like land, surrounded by mature trees and the tranquility of rural living. Whether you're looking for a peaceful full-time residence or a weekend getaway, this property delivers the perfect mix of comfort, space, and outdoor adventure. Step inside to a bright, sun-filled home featuring wood accents, a cozy wood-burning fireplace, and soaring ceilings in the living room. Large windows frame views of the natural surroundings, and two spacious decks, one off the kitchen and a sunny upper-level deck offer ideal spots to relax and take it all in. The unfinished walkout basement provides excellent potential to expand your living space to suit your needs. Outdoors, enjoy your own recreational haven with a volleyball court, horseshoe pits, and a fire pit, all set among tall trees and open space. A detached double garage with an additional door adds function and storage. Nature lovers and adventure seekers will love the location just minutes from Lake Bernard and surrounded by endless recreational opportunities including boating, fishing, hiking, ATVing, and snowmobiling. With access to Algonquin Park nearby, you're never far from world-class trails, lakes, and wildlife. This is your chance to own a slice of Northern Ontario paradise with room to breathe and explore. (id:45127)
Coldwell Banker Thompson Real Estate
6 Eee's Road
Parry Sound Remote Area, Ontario
This Point-of-Land is just over 2 acres in size and has 209 feet of water frontage, providing excellent privacy on beautiful Deer Lake. Three bedroom, year round home with detached 24 X 28 garage. This home is for those that love the warmth of wood finishings; there is teak flooring, pine walls and Douglas fir cathedral ceiling. The kitchen has plenty of cupboards, granite countertops and comes with the appliances. The living room has cathedral ceiling, propane fired, freestanding fireplace and view towards the lake. Main bedroom has a walkin' closet and ensuite bathroom with jet tub and heated floor. One level living here with 3pc bathroom, 2nd bedroom and laundry, also on the main floor. The family room boasts a floor to ceiling fireplace and this room can accommodate nicely for gatherings of family and friends with its direct access to the deck. The loft partially looks over the living room and acts as both 3rd bedroom on one side and sitting area on the other. Just outside the screened in porch is a patio with view of both vegetable and flower gardens. The home was built in 2000, it has a 16kW on-demand generator, domestic water is from a drilled well and connected to a septic system. The two car garage has accommodations above and a carport for extra covered storage. Other outbuildings include: a 8 X 8 sauna and 13 X 20 driveshed. All buildings have matching metal roof. This property is in the unincorporated/unorganized Township of Lount with year round road access. OFSC snowmobile trail C105D runs the length of Deer Lake, providing excellent access to the local trail system. Deer Lake is located north of Hwy 124 and west of Hwy 11 and the Villages of Sundridge and South River. (id:45127)
Coldwell Banker Thompson Real Estate
13 Horizon Lane
Huntsville, Ontario
***AVAILABLE MARCH 1st**** Stunning location, enjoy the beauty of Muskoka. Short distance to Muskoka's beautiful Arrowhead Provincial Park and Algonquin Provincial Park. Beautiful unit, 2 story townhome featuring 3 BDRM plus den, over 2,000.00 Sq FT of living space offers impressive layout, impeccable-designed kitchen with custom-made cabinets and high-quality quartz countertops, stainless steel high-efficiency appliances with extended 10-year warranty, high-quality vinyl floors throughout the unit. Large Italian porcelain tiles in the kitchen, bathrooms, and foyer. Custom-made millwork in the foyer and bedroom closets. Gated community with custodian on the site. Modern design, stylish townhomes designed for contemporary living. Embrace the warmth of a vibrant community in Huntsville. Enjoy convenient access to an outdoor gym, BBQ, rest areas, walking trails, putting green and more! Brand new complex surrounded by the magnificent views of the Hunters Bay. Convenient Location close to HWY 11. (id:45127)
Coldwell Banker Thompson Real Estate
7 Chaffey Street
Huntsville, Ontario
Located in the vibrant heart of downtown Huntsville, this approximately 900 square foot main-floor office space offers a highly visible, walkable location ideal for a variety of business uses. Thoughtfully renovated and meticulously maintained, the space features modern upgrades including pot lighting, soundproof insulation, and fire-grade ceiling drywall, creating a bright, professional, and comfortable work environment. Positioned along key downtown corridors with excellent exposure from Chaffey, King William/Main, and John Streets, the property benefits from convenient client parking and immediate access to Huntsville's shops, restaurants, grocery stores, and everyday amenities. Zoned CBD, this prime downtown office space presents an excellent leasing opportunity for businesses seeking a central location with strong visibility and accessibility. (id:45127)
Coldwell Banker Thompson Real Estate
37 Jack Street
Huntsville, Ontario
Welcome to this beautifully designed end-unit bungalow townhouse in the sought-after Highcrest community, built by Edgewood Homes in 2022. Thoughtfully planned & well-maintained, this home offers a perfect balance of style, function, & easy, low-maintenance living. From the inviting covered front porch to the private driveway & attached single-car garage, every detail contributes to its welcoming curb appeal. Inside, the open-concept layout connects the kitchen, dining, & living areas, creating a bright & comfortable space for everyday living or entertaining. The kitchen is both beautiful & practical, featuring stainless steel appliances, quartz countertops, an oversized island with breakfast bar seating, & a tasteful combination of on-trend grey lower & crisp white upper cabinetry. The living room's sliding doors open to a private balcony with a charming gazebo covering, an ideal spot to unwind with a morning coffee or enjoy the incredible sunsets from the back deck. The primary suite is located at the rear of the home, offering a peaceful retreat with large windows that fill the space with natural light. It includes a spacious walk-in closet & a stylish 3-piece ensuite with contemporary finishes. At the front of the home, a comfortable guest bedroom & a 3-piece guest bathroom provide an inviting setup for visitors or a convenient work-from-home option. The laundry room also functions as a mudroom, offering inside access from the garage & keeping day-to-day routines organized & efficient. The lower level is unfinished but full of potential, with a walk-out design, a rough-in for a 3-piece bathroom, & plenty of space to create additional living or recreational areas in the future. Additional highlights include fibre optic internet for reliable connectivity & a location close to shops, restaurants, & local amenities. This stylish & move-in-ready townhouse is perfectly suited for easy living in a welcoming & well-connected community. (id:45127)
Coldwell Banker Thompson Real Estate
3311 Grandview Forest Hil Drive
Huntsville, Ontario
Welcome to the Grandview community, where this almost 700 sq ft condo offers a cozy blend of modern comfort and natural beauty. Nestled in a beautiful Muskokan setting, this 1-bedroom, 1-bathroom unit is a true gem of condo living. Inside, you'll find a beautifully updated interior with new flooring throughout, creating a seamless flow from room to room. The remodeled 4-piece bathroom provides a spa-like ambiance, perfect for unwinding after a long day. The kitchen is practical and charming, featuring stainless steel appliances and a butcher block style counter that adds a touch of rustic charm. A tin ceiling accent enhances the kitchen's character, making it a delightful space to cook and entertain. In the living room, a wood-burning fireplace invites you to cozy up on chilly evenings, while large windows offer views of the surrounding greenery. The covered balcony is perfect for enjoying the outdoors, even on rainy days. Living in Grandview means enjoying the ease of condo life without the hassle of lawn care or snow removal, giving you more time to indulge in the area's recreational opportunities. A short stroll from your front door leads to the serene Fairy Lake via a nearby road allowance. At the end of the trail, you'll discover a rock shelf and a community dock, perfect for leisurely afternoons by the water. This condo's location offers great convenience, being close to town for all essential amenities. Golf enthusiasts will appreciate the proximity to the Mark O'Meara course and the Grandview Golf Club. Additionally, Deerhurst Resort is nearby, offering golf, a spa, dining options, and various recreational activities. Winter sports lovers will find the Hidden Valley Ski Club close by, making this an ideal year-round retreat. Whether you choose to call this condo your permanent home or use it as a charming off-water cottage getaway, it promises a lifestyle of comfort, convenience, and endless opportunities for relaxation and fun. (id:45127)
Coldwell Banker Thompson Real Estate
255 Eighth Avenue
Mcmurrich/monteith, Ontario
Tucked away in a peaceful rural setting, this beautifully designed off-grid home offers privacy, comfort, and a true connection to nature. Vaulted ceilings and an open layout create a bright and welcoming main living space, anchored by a cozy propane fireplace. The covered front porch is the perfect place to relax and take in the surrounding landscape. With one bedroom and bath on the main level and a fully finished walkout lower level with a second bedroom and bath, the layout is both practical and flexible for guests or family. A second propane fireplace adds warmth and charm downstairs, making this space just as inviting year-round.Set on gorgeous, level land with room to garden, play, or simply enjoy the outdoors, this property also offers nearby water access via an unopened road allowance. The home is powered entirely by a modern solar panel and battery system with propane heat, allowing for efficient and sustainable off-grid living without sacrificing everyday comfort. A rare opportunity to enjoy a thoughtfully built home in a private natural setting, where simplicity, sustainability and style come together. (id:45127)
Coldwell Banker Thompson Real Estate
40 White Birch Lane
Huntsville, Ontario
With 2500 square feet of above grade living space, this wonderful home is big enough for the entire family. Tucked near the end of a quiet private lane of only four homes, this charming two-storey residence offers a peaceful setting with the convenience of town just minutes away. Set on a sunny, level lot, the home has seen an impressive list of recent upgrades, making it move-in ready for its next chapter. The main floor welcomes you with a bright foyer featuring a walk-in closet for storage. The living room offers a cozy propane fireplace with painted brick accents, while the separate dining room opens to the new screened-in Muskoka Room and larger back deck, perfect for relaxing or entertaining. The new kitchen features beautiful cabinetry, quartz countertops, stainless steel appliances, a large island, and lots of space for cooking, gathering, and daily life. Also on the main floor is a versatile bonus room with separate entrance, currently used as an extra bedroom, but ideal as a home office, den, or playroom. The main floor bathroom now includes a gorgeous step-in tile and glass shower. Upstairs, you'll find four generous bedrooms, a full 4-piece bath, and a conveniently located laundry room. Additional updates include new roof shingles, new windows, fresh paint throughout, and a newly added walk-in closet in the primary bedroom. Fibre optic internet ensures you're always connected, and a forced air propane furnace keeps the home comfortable year-round. A drilled well services the home, and the original dug well could be put to use for gardens or outdoor watering. Public access to Lake Vernon is nearby, offering the chance to enjoy the lake lifestyle without having to go far. With its thoughtful upgrades, flexible layout, and welcoming setting, this is such a great family home, a rare find just a short drive from all of Huntsville's amenities. (id:45127)
Coldwell Banker Thompson Real Estate
1 Fox Run Lane
Huntsville, Ontario
Pride of ownership shines throughout this well-maintained 2-bedroom, 1-bathroom home, located just minutes from downtown Huntsville, schools, shopping, and all the amenities you need. Offering a spacious and functional layout, this home features a large living area and a bright, eat-in kitchen with direct access to a cozy back deck, ideal for morning coffee or evening BBQs.Set on a beautifully treed, level lot backing onto a ravine, the expansive backyard offers great privacy and space to relax, garden, or entertain. A circular driveway provides easy access and ample parking, while three outbuildings add bonus storage for all your tools and toys. Situated in a quiet, welcoming neighbourhood, this home delivers an appealing blend of comfort, privacy, and location-well suited for first-time buyers, empty nesters, or those looking to simply downsize, or anyone seeking a relaxed Muskoka lifestyle. A monthly road maintenance fee of $135 applies. (id:45127)
Coldwell Banker Thompson Real Estate
265 Sharon Drive
Huntsville, Ontario
This exceptional 15-acre parcel, located on a year-round municipally maintained road, offers excellent potential for your dream build. Set in a desirable area and surrounded by a beautiful mix of hardwood and softwood trees, the property provides flexible building options, including the potential for a walkout design. Established trails run throughout the property, offering a great way to explore and enjoy the land. An abutting road allowance allows for access to Harp Lake. Situated at the end of a quiet cul-de-sac, the property offers excellent privacy while still being close to all amenities. Conveniently located just 15 minutes from downtown Huntsville and only 10 minutes from the coveted Deerhurst Highlands & Grandview Golf Courses, this property offers the perfect blend of privacy, recreation, and accessibility. With hydro available at the lot line, this property is ready for you to start enjoying your next chapter. (id:45127)
Coldwell Banker Thompson Real Estate
2 - 31 King Crescent
Huntsville, Ontario
This spacious and well-appointed 700 sq ft one-bedroom, one-bathroom basement apartment is available for lease in an exceptional, walkable Huntsville location, offering a private entrance and a comfortable, low-maintenance lifestyle. Ideally situated just steps from the Hunters Bay Trail, this home places you within easy walking distance of downtown Huntsville's shops, restaurants, community events, and everyday amenities, perfect for those who value convenience and an active lifestyle. Inside, the apartment is thoughtfully designed for year-round comfort, featuring a cozy natural gas fireplace and in-floor heating in both the kitchen and bathroom. The functional layout includes in-suite laundry and a large dedicated storage room within the apartment, making daily living easy and efficient. An additional large outdoor shed provides excellent extra storage space. All utilities are included in the monthly lease price, offering excellent value and peace of mind, with fibre optic internet available to the unit. Driveway parking and curbside waste collection add to the overall convenience. Available immediately, this inviting apartment offers an excellent opportunity to enjoy the best of downtown Huntsville living in a comfortable and well-located space. (id:45127)
Coldwell Banker Thompson Real Estate
1020 Andersen Road
Bracebridge, Ontario
Spend your summer and fall on your very own private island on the Muskoka River, available for lease from spring through the end of October. This peaceful, fully furnished seasonal retreat is perfect for those looking to slow down and soak up the beauty of cottage country. The cottage features one spacious bedroom with two double sized beds, a 3-piece washroom with a composting toilet, and a newly upgraded grey water pit. The cozy kitchen is equipped with two induction hot plates, a small countertop oven, and a fridge ideal for preparing easy, relaxed meals throughout your stay. The main living area is generously sized and bright, with multiple windows bringing in natural light and offering lovely views of the surrounding river. Step outside to a sunny, south-facing dock perfect for swimming, launching a boat, or enjoying a quiet moment by the water. A BBQ on the deck makes it easy to enjoy casual outdoor dining.The property has seen numerous thoughtful upgrades over the past few years, including a new roof, new electrical panel, updated lighting fixtures, electric baseboard heaters (Wi-Fi controlled), upgraded insulation where needed, and all-new walls, ceilings, and flooring. Freshly painted inside and out, the cottage is clean, comfortable, and move-in ready. Additional amenities include Apple TV, Wi-Fi, an alarm system, and a UV filtration system for water drawn from the river. Whether you're hoping to relax, explore, or work remotely in a peaceful setting, this unique getaway offers a rare chance to enjoy Muskoka at its finest. Lease price includes all utilities except hydro. Quiet, respectful tenants are invited to enjoy this special retreat until the cottage is closed up for the season at the end of October. (id:45127)
Coldwell Banker Thompson Real Estate
145 Front Street
Bracebridge, Ontario
Opportunity meets location with this ideally situated vacant duplex within walking distance to downtown Bracebridge, perfect for investors, living in one unit and collecting rental income from the other unit to offset your mortgage or multi generational families needing separate space. Set on a generous riverfront lot, this property offers both strong income potential (previous income/expense reports available) and an exceptional lifestyle setting. Featuring 2 spacious units with separate entrances, each offering spacious kitchens, a comfortable living area, 3 bedrooms, a full bathroom, and ample basement space with laundry and storage. Utilities are separately metered for gas, water, and hydro, providing ease of management and flexibility for investors or owner-occupiers. Convenient parking is available on both sides of the home, ensuring excellent accessibility for both units. The expansive riverfront setting adds a rare outdoor element, perfect for enjoying the natural surroundings while still being steps from downtown conveniences. Whether you're looking to expand your investment portfolio or secure a versatile property, this downtown Bracebridge duplex delivers location, functionality, and long-term value. Both units are vacant providing an easy transition for the next owner! (id:45127)
Coldwell Banker Thompson Real Estate
753 Williamsport Road
Huntsville, Ontario
Curated by Thyme Design, renowned for creating healthy living spaces using sustainable practices that reflect Muskoka living & a refined northern aesthetic, this exceptional 3-bed, 2.5-bath bungalow embodies elevated modern luxury. Set on 2.6 acres with 260ft of frontage on a year-round municipally maintained road, the home sits toward the rear of the lot, approached by a meandering driveway offering great privacy. A spacious foyer with a striking wood fluted accent wall opens into the heart of the home, an expansive open-concept living, dining & kitchen area where wood-accented soaring ceilings & warm natural textures create a space both inviting & architecturally striking. The living room opens to a private patio, while the dining area features an elegant bar with dual beverage fridges. The chef's kitchen impresses with a massive island, premium SS appliances & a walk-through butler's pantry connecting to the mudroom, laundry & heated garage. The primary suite features 2 walk-in closets, a wall of west-facing windows & a spa-like 6-pc ensuite with double vanities, a soaker tub & a modern flush double shower. Two additional bedrooms share a stylish 5-pc guest bath. A versatile bonus room with an alcove entry provides extra family space, while a private office with exterior access & 2-pc powder room is ideal for working from home. Attention to detail continues with in-floor heating throughout the home & garage, a hidden 200 sq ft storage room above the kitchen with up to 8-ft ceilings, energy-efficient triple-pane wood aluminum-clad windows from Poland, added insulation, a solar-panel-ready roof, built-in speakers & an impressive suite of smart home features including a Sense Energy Monitoring System, Lutron Caseta switches, Ubiquiti networking, WiFi enabled garage door controller, WiFi controlled in-floor heating & a Dana smart lock. A masterful blend of design integrity, modern comfort & sustainable elegance, this home defines contemporary Muskoka living. (id:45127)
Coldwell Banker Thompson Real Estate
207 - 18 Campus Trail
Huntsville, Ontario
Welcome to The Alexander, a thoughtfully designed condominium community built by the reputable Greystone. This well-appointed second-floor suite offers 1 bedroom (plus den) and 2 full bathrooms, blending comfort, style, and convenience in a sought-after Huntsville location. The open-concept layout connects the living, dining, and kitchen areas, creating an inviting space for both daily living and entertaining. The kitchen features quartz countertops, a breakfast bar with seating, and modern finishes, making it as functional as it is stylish. From the living area, step out onto the spacious west facing balcony, where you can relax and enjoy peaceful views of the surrounding trees. Built with ICF construction, this home offers excellent energy efficiency. Parking for this unit is a covered carport space. Residents of The Alexander enjoy a variety of amenities designed to enhance their lifestyle, including pickleball courts, a self-serve car wash, an outdoor communal sitting area, and a versatile meeting/party room for hosting gatherings. Condo fees conveniently include natural gas heat, water and sewer, and fibre optic internet, making budgeting simple. Located just minutes from the hospital, local golf courses, and all the shops, dining, and recreation that Huntsville has to offer, this property combines the ease of low-maintenance living with a prime location. Whether you're seeking a year-round residence or a comfortable retreat, this condo offers a perfect balance of modern features, community amenities, and an ideal setting. (id:45127)
Coldwell Banker Thompson Real Estate
322 Sterling Falls Road
Strong, Ontario
2 Acres of mixed forest with over 600 feet of frontage on Sterling Creek. Located on the upside of Sterling Falls. Driveway has been installed. Hydro is available at the year round municipal road. Only a minute to Hwy 11. Located half way between Burks Falls & Sundridge. Close to Horn Lake and Lake Bernard. Note: Google Maps has labelled incorrectly as Stirling Falls instead of Sterling Falls. (id:45127)
Coldwell Banker Thompson Real Estate
103 Lindgren Road W
Huntsville, Ontario
Set back on a tree-lined half-acre lot with flexible M1 zoning, this thoughtfully updated 1.5-storey home offers comfortable year-round living with exceptional versatility. Meticulously cared for and move-in ready, the property features a long list of upgrades including an on-demand hot water system, forced-air natural gas furnace, central air conditioning, and more. Convenience is key with full municipal services, high-speed internet ideal for a home-based business, easy access to Highway 11, and Downtown Huntsville just five minutes away. The interior layout is both practical and welcoming. A generous side-entry mudroom/office leads into a light-filled kitchen highlighted by butcher block countertops, floating shelving, stainless steel appliances, and a gas range. The renovated kitchen flows seamlessly into the open dining area, creating an ideal space for everyday living and entertaining. The living room offers a warm gathering space with garden doors opening onto the front patio and landscaped yard. Two well-sized bedrooms are located on the main level, along with a 4-piece bathroom and a dedicated laundry room complete with stainless utility sink and additional storage. Upstairs, the entire second floor is reserved for the primary suite, featuring a spacious walk-in closet and a spa-inspired 4-piece ensuite with custom tile and glass shower plus a freestanding soaker tub. Outside, enjoy a level, spacious lawn, newer partially wrap-around deck, along with a 13' x 30' detached garage ideal for a workshop, storage, or hobbies. Every detail of this home has been carefully considered, offering a rare combination of comfort, function and location, a turn-key property ready to be enjoyed and appreciated for years to come. (id:45127)
Coldwell Banker Thompson Real Estate
810 East Waseosa Lake Road
Huntsville, Ontario
Welcome to 810 East Waseosa Lake Road, a 4 -season, year-round home offering a premier opportunity in Muskoka real estate on one of the region's sought-after lakes. Perfectly positioned with prime west-facing exposure, this property enjoys all-day sun and breathtaking Muskoka sunsets across the water, a signature feature of this desirable shoreline. Set on a level lot with a sandy shoreline, this is classic Muskoka living at its best, with easy access to the lake for swimming, paddling, and lakeside entertaining. The well-maintained 3-bedroom, 1-bathroom home features a bright and inviting interior, highlighted by a spacious living room with soaring cathedral ceilings and expansive lake-facing windows that flood the space with natural light. The eat-in kitchen flows into a 4 season Muskoka Room with access to a private lake facing deck. The unfinished walkout basement presents huge potential, providing an excellent opportunity to create additional living space, a recreation room, home gym and more. Located in a highly desirable area with great neighbours and convenient access to town amenities, this Waseosa Lake property represents a rare chance to secure quality Muskoka real estate on a premier lake whether as a full-time residence or a cherished family cottage. (id:45127)
Coldwell Banker Thompson Real Estate
1033 Old Highway Road
Lake Of Bays, Ontario
For Lease: - full accessible home on 4 acres. Welcome to this 2 bedroom, 1 bath home located just east of Huntsville off highway 60. A spacious and warm home for lease conveniently located midway between Huntsville and Dwight, allowing you access to the best of both worlds including Algonquin park, Dwight, grocery stores and the downtown shops of Huntsville. A wide driveway with access to an attached 1/2 of a 2 car garage. The owner/landlord will be using the other half of the garage. This lease is suited for a couple and especially convenient for seniors or those needing accessibility features, including a inside ramp, and accessible shower. The property is set on 4 spacious acres! Inside, the main floor features a bright, open living area, with an open kitchen with eat-in area. The bright windows flood the space with light, and views of the private outdoors. A convenient and very spacious side deck is just off the kitchen for ease and enjoyment! There are two spacious bedrooms, including large closets in each. The 3 piece bathroom is located in the hall leading to the bedrooms. The entry way off the garage has more storage plus full laundry and built in desk area. This location is ideal for those looking for some privacy and yet still accessible to the draw of the area and its conveniences. This property can either come furnished or unfurnished. (id:45127)
Coldwell Banker Thompson Real Estate
110 - 25 Pen Lake Point Road
Huntsville, Ontario
Experience the ultimate Muskoka lifestyle with this stunning ground-floor 1 bedroom, 1 bathroom condo in the prestigious Lakeside Lodge at Deerhurst Resort that is situated on Peninsula Lake. This fully furnished unit includes all utilities and high-speed internet with immediate access to the finest resort amenities and a carefree, luxurious living experience. Step inside to discover a beautifully appointed space featuring a cozy gas fireplace, a well-equipped kitchen, and a modern bathroom. The open-concept living area extends to a private patio, perfect for enjoying your morning coffee and unwinding in the evening. With ground-floor convenience, you can effortlessly step outside and explore the beautifully landscaped grounds and nearby Peninsula Lake. Deerhurst Resort provides an array of year-round activities to suit every interest. In the summer, enjoy swimming, canoeing, hiking, beach volleyball, and golfing. Winter brings opportunities for cross-country skiing and easy access to Hidden Valley Highlands Ski Area. The resort also boasts 2 golf courses, multiple outdoor pools and indoor pool, tennis courts, various dining options, and much more. Enjoy exclusive perks such as access to a private owners' lounge, a well-equipped gym, convenient laundry facilities and a pool. These amenities enhance your living experience, providing comfort and convenience at every turn. Located just outside Huntsville, you are minutes away from trendy shops, tourist attractions, and fine dining. Seize the opportunity to live the Deerhurst Resort lifestyle to the fullest with this exceptional condo. (id:45127)
Coldwell Banker Thompson Real Estate
27 Crimson Lane
Huntsville, Ontario
Welcome to this brand new executive bungalow by Matrix Construction, located in the desirable new Crimson Lane community in beautiful Port Sydney. Set on an acre, near the end of a quiet road, this home boasts exceptional curb appeal with neutral-toned stone and vertical vinyl siding, a large covered front porch, and a modern yet timeless aesthetic. Step inside to a spacious foyer that leads into the bright, open-concept living, dining, and kitchen area, ideal for daily living and entertaining. The living room features a natural gas fireplace with quartz accents, while the chef's kitchen boasts a large island with breakfast bar seating and a walk-in butlers pantry offering additional storage. Off the kitchen, a walkout takes you to the screened-in Muskoka Room and deck with a natural gas BBQ hookup, perfect for summer evenings. The mudroom entry from the attached double car garage is both functional and stylish, with access to a 2-piece powder room and a beautifully appointed laundry room. The main floor offers three spacious bedrooms, including a serene primary suite with a walk-in closet and a 3-piece ensuite featuring heated floors and a tile and glass shower. Two additional bedrooms share a 4-piece bathroom. The lower level is fully finished, adding valuable living space with a large rec room, fourth bedroom, another 4-piece bathroom, a generous office or flex space, and a utility/storage room. This home combines the best of quality construction and thoughtful design, featuring a layout that suits both families and retirees. Enjoy the charm of Port Sydney, with nearby access to Mary Lake beach and boat launch, groceries, LCBO, gas station, elementary school, high speed internet, and more. With easy highway access and just a short drive to Huntsville or Bracebridge, you'll love the balance of rural peace and modern convenience. A beautifully built home in a community you'll be proud to be part of. (id:45127)
Coldwell Banker Thompson Real Estate
2 - 44 King William Street
Huntsville, Ontario
This beautifully updated two-storey downtown condo offers the perfect combination of low-maintenance living, modern comfort, and convenient urban lifestyle. Step inside the main floor to a spacious foyer with a large closet, leading into an eat-in kitchen that has been thoughtfully upgraded with quartz countertops, pull-out pantry storage, pot drawers, and pristine white appliances. The open-concept dining and living area provides a bright and welcoming space for everyday living, entertaining, or relaxing with family and friends. A 2-piece powder room and a discreet laundry closet add to the functionality of the main floor, while the absence of carpet keeps the space feeling clean, fresh, and easy to maintain. A chair lift offers comfortable and safe access to the second floor, where two generously sized bedrooms provide private retreats for rest and relaxation. The beautifully renovated 3-piece bathroom features an oversized tile and glass accessible shower with in-floor heating, combining style and practicality for a truly luxurious feel. With fibre optic internet and municipal water and sewer, the home provides all the modern conveniences you need for comfortable urban living. Beyond the home itself, this condo's downtown location makes everyday life exceptionally convenient. Shops, groceries, dining, and other essential amenities are all just a short walk away, making errands simple and giving you more time to enjoy the lifestyle you want. Whether you're strolling to a nearby restaurant, enjoying local entertainment, or simply appreciating the ease of being in the heart of the town, this home allows you to embrace all the benefits of walkable downtown living. Beautifully updated throughout and move-in ready, this condo offers not only comfort and style but also the freedom to enjoy life without the hassle of major maintenance, making it a truly exceptional place to call home. (id:45127)
Coldwell Banker Thompson Real Estate
27 Serenity Place Crescent
Huntsville, Ontario
Welcome to this charming freehold bungalow townhouse, built in 2017 by the prestigious Devonleigh Homes and thoughtfully designed for comfortable living. Offering over 1,400 square feet of beautifully appointed space, this residence is available for lease and invites you to feel at home from the moment you step onto the covered front porch. A versatile sitting room at the front of the home can easily serve as a home office or den, providing flexibility to suit your lifestyle. The heart of the home features an open-concept kitchen, dining, and living area ideal for both everyday living and entertaining. The kitchen includes a spacious island, while the bright living room opens to a private rear deck with privacy louvres, perfect for relaxing outdoors.The main floor also offers a generous primary suite with a walk-in closet and an upgraded 3-piece ensuite featuring a step-in shower. A convenient powder room for guests and a functional laundry room with sink and folding counter enhance day-to-day ease. Inside entry from the single-car garage adds further convenience. The unfinished basement provides excellent storage space.This home is equipped with municipal services including natural gas forced-air heating, central air conditioning, municipal water, and sewer. Located in a well-established neighbourhood close to shopping, dining, and entertainment, this property offers an excellent leasing opportunity that combines comfort, quality, and convenience. (id:45127)
Coldwell Banker Thompson Real Estate
27 Serenity Place Crescent
Huntsville, Ontario
Welcome to this charming freehold bungalow townhouse, built in 2017 by the prestigious Devonleigh Homes and thoughtfully designed for comfortable living. With over 1,400 square feet of beautifully appointed space, this home invites you to relax from the moment you step onto the covered porch. At the front, a versatile sitting room doubles as an office or den, setting the tone for flexible living. Moving through the home, you'll find an open-concept kitchen, dining, and living area that's perfect for both everyday life and entertaining. The kitchen boasts a spacious island, while the generous living room opens to a private rear deck, complete with privacy louvres, offering the perfect outdoor retreat. The main floor continues to impress with a large primary suite featuring a walk-in closet and an upgraded 3-piece ensuite with a step-in shower. A convenient powder room for guests and a practical laundry room with a laundry sink and folding counter add to the home's functionality. Inside entry from the single-car garage ensures ease of access. The unfinished basement, with a rough-in for a 3-piece washroom, offers endless potential for future customization. This home is equipped with all municipal services, including natural gas forced air furnace, central air, municipal water, and sewer. Located on a private condominium road, the condo fees also cover snow removal and lawn care, allowing for low-maintenance living. Nestled in a mature neighbourhood, this property is close to shopping, dining, and entertainment, combining the best of luxury, comfort, and convenience. (id:45127)
Coldwell Banker Thompson Real Estate
25 Eaglecrest Avenue
Huntsville, Ontario
Welcome to this exceptional 2-storey, 4-bedroom Devonleigh Kensington floor plan, just 3 years old and featuring several thousands in upgrades throughout. Perfectly positioned on one of the most desirable lots in a sought-after, family-friendly neighbourhood, this home backs onto green space while facing the local playground offering an ideal blend of privacy and community living.The main floor offers a bright, open-concept layout designed for both everyday living and entertaining. The upgraded kitchen showcases quartz countertops, 36" upper cabinets, a large kitchen island with a Blanco sink, a pantry, and more, all flowing seamlessly into the dining and living areas. A dedicated main-floor den/office space or the 4th bedroom provides the perfect work-from-home setup or overflow for guests. Completing this level is a spacious laundry and mudroom with, 2-piece bathroom and inside entry to the double attached garage. The second level is highlighted by an impressive primary suite, offering an exceptional amount of space along with a walk-in closet and a beautifully appointed en-suite featuring double sinks, quartz countertops, oversized glass enclosed shower, and a relaxing soaker tub. Two additional bedrooms are filled with natural light and both offer walk-in closets. An office nook adds valuable flex space for studying or working from home, while a well-designed 5-piece bathroom completes this level with both style and functionality. The unfinished basement provides endless potential, offering a blank canvas to create a customized lower level tailored to your needs, with ample space for future living areas, another bedroom or entertaining. Located in a growing, high-demand neighbourhood and set on a premium lot, this upgraded Kensington model delivers comfort, style, and long-term value in a setting that truly feels like home. (id:45127)
Coldwell Banker Thompson Real Estate
2 The Granite Bluff
Bracebridge, Ontario
Set in a quiet, family-friendly pocket of Bracebridge, Muskoka, 2 The Granite Bluff delivers everyday livability in a location that truly checks the boxes. Zoned for Macaulay Public School, steps from the Wilson's Falls trail system, and just down the street from Macaulay Tree House daycare, this is a home that supports both growing families and an active Muskoka lifestyle.The thoughtfully designed 3+1 bedroom, 3-bathroom layout offers excellent separation of space. The entire upper level is dedicated to the primary suite - a private space featuring a walk-in closet and a 4-piece ensuite. On the main floor, two additional bedrooms and a full bathroom are perfectly positioned alongside the open-concept kitchen, dining, and living area. The kitchen was completely renovated in 2022 and stands out with cultured marble countertops and stainless steel appliances. The adjacent dining area opens directly onto a composite BBQ deck added in 2023, with stairs to the lower level patio making entertaining effortless. A practical mudroom with laundry and interior access to the double attached garage rounds out the main level. Downstairs, the bright walk-out lower level-renovated in 2019-expands the living space with a generous rec room, an additional bedroom, and a beautifully updated 4-piece bathroom completed in 2024. Outside, the property continues to impress with established perennial gardens, a private treed backyard, patio space, and a newer hot tub for year-round enjoyment. A covered front porch with a charming swing enhances the curb appeal and creates a welcoming first impression. Major mechanical updates include a high-efficiency gas furnace (2018), upgraded electrical panel and central air conditioning (2024), offering peace of mind and true move-in readiness. A well-cared-for Muskoka home for sale in a location where lifestyle and community come together seamlessly. (id:45127)
Coldwell Banker Thompson Real Estate
6 Royal Oak Crescent
Huntsville, Ontario
Welcome to this sprawling executive bungalow in the highly desirable Woodland Heights community. Here, thoughtful design, refined finishes, and serene surroundings create an exceptional home. Beautiful curb appeal sets the tone. The home opens into a spacious foyer that flows seamlessly into the open-concept living, dining, and kitchen areas. The living room is anchored by a striking propane fireplace. Pale oak hardwood flooring carries a warm, timeless feel throughout. The chef's kitchen is a true centerpiece. It features a huge island, integrated appliances with cabinet fronts, and a professional 6-burner propane stove. A well-planned servery offers abundant storage, a beverage fridge, and hidden prep space. This makes entertaining effortless. From the living room, sliding doors lead out to a covered deck with tranquil views of two ponds and the surrounding forest. This creates a perfect extension of the living space. Down the hall, discover four generously sized bedrooms, including a luxurious primary suite with a large walk-in closet. The spa-inspired 5-piece ensuite boasts a soaker tub, glass shower, double-sink vanity, private water closet, and heated floors. The three guest bedrooms share a beautiful 5-piece bath with double sinks, heated floors, and has ensuite privileges to one of the bedrooms. A stylish 2-piece powder room adds convenience. On the opposite side of the home, a spacious laundry area with a sink doubles as a mudroom with inside access from the triple car garage. This slab-on-grade home offers nearly 3,000 sq ft of thoughtfully designed living space with soaring ceilings and abundant natural light. The result is a modern yet welcoming atmosphere. Set on over two acres of land, there is ample parking and space to enjoy. The homes design and décor reflect a perfect balance of sophistication and comfort. This is a rare offering in an established community. The property blends executive living with the peace and beauty of Muskoka. (id:45127)
Coldwell Banker Thompson Real Estate
11 Cascade Lane
Huntsville, Ontario
This end-unit townhouse combines comfort, style, and convenience in a sought-after location. A private paved driveway and covered porch entry welcome you, with the neutral exterior palette of stone and vinyl adding timeless curb appeal. Inside, a spacious foyer with a large closet and direct access from the single-car garage creates a practical entry point. The open-concept main floor blends living, dining, and kitchen spaces, designed for everyday living and entertaining. The kitchen features quartz countertops, a generous island with breakfast bar seating, floating shelves, and shiplap accents that continues in the living room for a modern touch. Sliding doors lead to a spacious deck overlooking the beautiful rockscape behind the home, offering a peaceful and private outdoor retreat. Upstairs are three bedrooms, including a primary suite with walk-in closet and a 4-piece ensuite complete with a soaker tub and separate glass shower. Two additional bedrooms share a well-appointed 4-piece bathroom, while the laundry is conveniently located on this level. The lower level provides great storage options for your needs. On full municipal services including natural gas, water, sewer, and high-speed internet, this home ensures convenience and efficiency. With quick access to Highway 11 for commuting and just minutes to downtown for shops, dining, and amenities, this property is an ideal blend of modern living and prime location. (id:45127)
Coldwell Banker Thompson Real Estate
989 North Waseosa Lake Road
Huntsville, Ontario
Welcome to 989 North Waseosa Lake Road! This stunning 2.1 acre lot is located minutes from downtown Huntsville on a quiet, low traffic, dead end Road. Surrounded by mature trees, this property offers the perfect balance of privacy and convenience. Whether you're envisioning your dream home, a cozy cottage or weekend retreat, this lot offers the ideal canvas to bring your vision to life being level at the road and slightly sloping as you get to the back of the property, perfect for a walkout basement if desired. With nearby shops, dining, outdoor activities and all Huntsville has to offer, you'll enjoy the best of both worlds. Don't miss the opportunity to create your dream home or retreat in an area of other nice new builds! (id:45127)
Coldwell Banker Thompson Real Estate
27 Main Street E
Huntsville, Ontario
Discover over 3,000 sq. ft. of premium office space in the heart of downtown Huntsville with unbeatable Main Street exposure. This bright and spacious unit features soaring ceilings, multiple interior offices, and a dedicated boardroom, perfect for collaborative or private work environments. Large windows flood the space with natural light, creating an inviting atmosphere for employees and clients alike. Located on bustling Main Street, this property offers excellent visibility and steady foot traffic, ideal for growing your brand and attracting walk-in clientele. Parking is available, making it convenient for staff and visitors. Huntsville is one of Muskokas fastest-growing communities, known for its thriving downtown core, vibrant arts and culture scene, and strong local economy. This location provides incredible potential for professional offices, service-based businesses, or creative workspaces. Don't miss this chance to position your business in a sought-after location with excellent exposure and endless possibilities. (id:45127)
Coldwell Banker Thompson Real Estate
16 Walpole Street
Huntsville, Ontario
Tucked near the end of a quiet, dead-end road, this beautifully renovated home offers a perfect blend of style, comfort, & convenience just minutes from the heart of Huntsville. The main floor welcomes you with a bright, open-concept layout that connects the living, dining, & kitchen spaces. The living room features a shiplap accent wall, adding a touch of character. The updated kitchen is both stylish & functional with stainless steel appliances, sleek countertops, & open floating shelves for a contemporary look. Garden doors from the dining area open onto a spacious deck that overlooks the large backyard, perfect for summer barbecues, watching kids or pets play, or simply relaxing outdoors. From here, enjoy seasonal views of Hunters Bay & incredible sunsets that colour the sky. The home is situated in a way that can feel like living in a treehouse, surrounded by nature yet fully connected to town. Upstairs, the 2nd floor offers 2 generously sized bedrooms & an updated 4pc bathroom, providing a comfortable retreat at the end of the day. The lower level has been finished & adds valuable living space with a cozy rec room, a 2pc powder room combined with convenient stackable laundry, & a utility/storage room to keep everything organized. Set on all municipal services, this home offers the comfort & reliability of a natural gas forced air furnace, central air conditioning, municipal water & sewer, curbside garbage & recycling collection, & high-speed fibre optic internet, ideal for remote work or streaming. Enjoy nearby access to Avery Beach & the boat launch, the Hunters Bay Trail for walking, running, or cycling, & proximity to both an elementary school & the local high school. Downtown Huntsville is also close, offering boutique shopping, dining, & a full calendar of community events year-round. This beautifully updated home combines modern comfort, practical features, & a location that puts schools, shopping, & everyday essentials within easy reach. (id:45127)
Coldwell Banker Thompson Real Estate
17 Deerhurst Highlands Drive
Huntsville, Ontario
Nestled in the heart of Muskoka, this stunning executive home or off-water cottage overlooks the picturesque Deerhurst Highlands Golf Course, offering breathtaking views and an unbeatable location. Step into the spacious foyer, where a large coat room and a convenient powder room provide a warm welcome. The main floor features soaring vaulted ceilings throughout most of the space, enhancing the open-concept living, dining, and kitchen areas, which are designed for both comfort and entertaining. The kitchen is a chef's dream, boasting a massive island and an abundance of cabinetry, including a pantry with pull-out drawers and ample storage. The living room is centred around a modern electric fireplace, creating a warm and inviting atmosphere. From the kitchen, step out onto the expansive wrap-around porch with durable composite deck boards and take in the breathtaking golf course views perfect for relaxing or entertaining. The main-floor primary suite is a true retreat, featuring a 4-piece ensuite, a walk-in closet, and private laundry facilities. Upstairs, a versatile loft-style bedroom features a 3-piece washroom and generous closet space. The fully finished walkout basement offers a spacious rec room, two additional bedrooms, another 4-piece bathroom with secondary laundry facilities, and a well-organized utility room. Enjoy the convenience of municipal services, including natural gas, water, and sewer, as well as curbside garbage pickup and high-speed internet. Ideally located near Deerhurst Resort, the renowned Mark O'Meara Golf Course, and Hidden Valley Ski Resort, this home is also just a short drive from downtown Huntsville's many amenities. A perfect blend of luxury, functionality, and prime location is Muskoka living at its finest! (id:45127)
Coldwell Banker Thompson Real Estate
751 Old Muskoka Road
Huntsville, Ontario
This inviting three-bedroom side-split, built in 2005, sits on nearly 2 acres of peaceful rural countryside and offers a blend of charm and potential. The main floor welcomes you with an open-concept living room, dining area, and kitchen, where sliding doors open to a spacious side deck perfect for outdoor gatherings and BBQing. A few steps up, you'll find the primary bedroom, two good-sized guest bedrooms, and a 4-piece bathroom with convenient laundry facilities. The lower level features a bright recreation room with large above-grade windows and a roughed-in bathroom awaiting your finishing touch. The crawl space provides excellent storage and houses the utilities, including an owned hot water tank, pressure tank with sediment filters for the drilled well, propane forced-air furnace, and central air conditioning. With plenty of parking, a drilled well, a septic system, and on a municipal year-round road with curb-side garbage and recycling collection, this property offers a great opportunity to create your ideal rural retreat. (id:45127)
Coldwell Banker Thompson Real Estate
2825 Midlothian Road
Ryerson, Ontario
Welcome to your ultimate seasonal retreat! This one of a kind post and beam open concept cabin is situated on 34 acres of pristine land just minutes from Burk's Falls or Magnetawan. Crafted with care and built to last a lifetime, this cabin is constructed from select mature hemlock trees harvested right from the property. As you step inside, you'll be captivated by the charm and character this cabin exudes. The centrepiece of the cabin is the cathedral peak reaching an impressive 28 feet high, creating an open and inviting space. A cast iron staircase repurposed from a Great Lakes Freighter Ship adds a touch of history leading you to 2 sleeping areas in the cozy loft space above. The property itself is a nature lover's paradise with trails, garden beds, scenic forest consisting of Hemlock, Maple, Beech, Yellow Birch, Oak and more! Also a great mix of animal species such as Deer, Moose and Bear. (id:45127)
Coldwell Banker Thompson Real Estate
405 - 26 Dairy Lane
Huntsville, Ontario
Take advantage of this rare opportunity to buy a premium top floor corner suite with exclusive features, including 2 bedrooms and 2 full bathrooms with a bright, functional layout. Enjoy easy, low-maintenance living in this well-managed building offering secured entry, elevator access, and underground heated parking. Step into a home defined by quality and rare distinction. The kitchen is a chef's delight, anchored by genuine wood cabinetry, a durable, high-end upgrade from standard finishes, featuring excellent storage, enhanced by a cozy laundry room and pantry space just off the kitchen. The dining area is highlighted by large sliding doors that lead to a sunny south-west-facing balcony, while the bright living room is warmed by a cozy gas fireplace; one of only two residences in the entire building with this feature, offering an ambiance that is truly unique. The guest bedroom enjoys use of the nearby 4-piece bathroom, and the primary bedroom offers a spacious closet and a private 3-piece ensuite with a step-in shower. Life here is both comfortable and effortless. Adding to the convenience, the storage lockers are thoughtfully located on the same floor as the unit. As a 4th floor corner unit, the home offers a sense of peace and privacy, complemented by unobstructed views stretching past the neighboring architecture to the serene lakes and rolling countryside. For those who love to entertain or catch a sunset, you are perfectly positioned at the foot of the stairs leading directly to the rooftop patio with ample seating for relaxing or entertaining and 360-degree views over Huntsville, making the building's best amenity feel like a private extension of your own personal living space. (id:45127)
Coldwell Banker Thompson Real Estate
62 Savage Settlement Road
Perry, Ontario
Solid brick split level home resting on a 2 acre lot in the village of Novar. This 3 plus 1 bedroom home with 2 piece ensuite offers a spacious and bright main level with large kitchen and hardwood flooring and walkout to a beautiful deck overlooking the treed yard. The screened Muskoka room provides a haven from the bugs and is a great place to relax and unwind. The lower level provides a cozy family room with fireplace, tons of storage and access to the attached double garage for convenience. This space would be well set up if one wanted to create an in-law suite with the second entrance option available. A ravine lot, tons of privacy is afforded with big trees and a level lot great for use and enjoyment. Located just minutes off highway 11, this is the gateway to the North but with easy access to Huntsville, being about 10 minutes away. All the daily amenities are available within minutes in Novar with grocery, mail and LCBO. A beautiful area rife with recreational opportunities with endless lakes nearby, tons of wildlife, trails for snowmobile and ATV and a great small community feel. This is a well-built home with a great layout and is awaiting the next family to update to taste and accentuate all the wonderful features. (id:45127)
Coldwell Banker Thompson Real Estate
34 Millie's Way
Armour, Ontario
Welcome to 34 Millie's Way, a 3800 sq foot home that blends contemporary design with warmth, character, and thoughtful detail. Nestled on 2 private acres in a quiet, newly developed area of Burks Falls, this showstopping property feels like it was pulled straight from the pages of a design magazine. Constructed entirely with Insulated Concrete Forms (ICF) from foundation to roof, this home offers exceptional energy efficiency, durability, and year-round comfort. Step inside to a bright, open-concept main level featuring maple flooring, soaring vaulted ceilings, big windows, sliding glass doors and a stunning double-sided fireplace that divides the living room and cozy sitting area. The chef-inspired kitchen offers style and function with its expansive layout, walk-in pantry and a butler's kitchen down the hall complete with laundry and direct access to the insulated double car garage. The kitchen, living and dining areas flow beautifully for entertaining and family gatherings. The main floor also hosts a powder room, 4 piece bathroom, two inviting bedrooms, 1 being the primary suite that includes a walk-in closet, gorgeous 5 piece ensuite with soaker tub, double sink and great natural lighting. The walk-out lower level features a large rec room, plenty of storage, a children's play area complete with a two-level playhouse, 3 piece bathroom, kitchen and 2 bedrooms - perfect for an in-law suite, extended family, guests, or private accommodations. Every room in this home has been intentionally designed to create a space that's both stunning and functional. From its bold architectural lines to its cozy textures and warm tones, 34 Millie's Way is truly one of a kind. Conveniently located just minutes from Doe Lake, Three Mile Lake and only a short drive to downtown Burks Falls, this property offers the perfect balance of peaceful rural living with easy access to nearby amenities. Come experience the blend of sophistication, comfort, and creativity this home has to offer. (id:45127)
Coldwell Banker Thompson Real Estate
3-103 Tree Tops Lane
Huntsville, Ontario
Located in an area where convenience meets nature, Tree Tops is just minutes from the Town of Huntsville, next door to the Hidden Valley Ski Hill and across the street to the beaches of Pen Lake. Imagine living in this kind of paradise! This condo is a rare find with all of the interior on one level as well as the outdoor access having NO stairs to manage. As you enter the unit you are greeted within an amazing entrance where you can keep your outdoor gear away from the rest of the living space. Featuring a gorgeous open concept kitchen/living/dining area, with a centre island hosting quartz counters, builtin dishwasher, full sized fridge and stove. This condo shows its modern touches throughout with a beautifully handmade barn door separating the living area from the dining area, or this space can be used as a bedroom as well, the choice is yours! As you make your way to the bedrooms, you will find a generously sized primary suite complete with his/hers closets and a 3 piece ensuite with a large glass walking shower. Next you will find the second 4 piece bathroom, and then another large bedroom with a double sized closet. Plenty of storage in the laundry room with extra cabinets and counter space. (id:45127)
Coldwell Banker Thompson Real Estate
1152 Forest Lake Road
Joly, Ontario
94 Acres of Pure Northern Ontario Beauty! Discover a rare opportunity to own a truly special piece of land just outside the vibrant village of Sundridge. Spanning 94 acres, this property offers a rich and varied landscape that's perfect for building your dream home or private retreat. At its heart lies a 7-acre open field that is ideal for building and plenty of space for a hobby farm. The surrounding acreage reveals an incredible natural tapestry: a peaceful maple ridge, a mature stand of reforested pine, and a gently flowing stream complete with a walking/ATV bridge. Wildlife is abundant, with daily sightings adding to the sense of peaceful seclusion and connection to the outdoors. Located on a year round road serviced by hydro, just 10 minutes from local shops, restaurants, and the sparkling waters of Lake Bernard, this property offers the best of both worlds, seclusion in nature with convenient access to amenities. With Algonquin Park nearby, adventure and serenity are always close at hand. This is more than just land, it's a canvas for your vision, a place to grow, explore, and build lasting memories for generations to come. Seller would consider a vendor take back mortgage. Book your showing today! (id:45127)
Coldwell Banker Thompson Real Estate
3931 Grandview Forest Hill Drive
Huntsville, Ontario
Welcome to this beautifully reimagined 2-bedroom, 2-bathroom condo that captures the essence of refined modern living. Inside you're greeted by gleaming hardwood floors that flow through most of the space, a warm invitation to explore this thoughtfully renovated gem. The kitchen is a masterpiece of design, featuring soaring ceilings that lend an airy feel, along with tall, extensive cabinetry for abundant storage. The details shine with stainless steel appliances, a dishwasher with a custom matching cupboard exterior, and sleek quartz countertops, offering both beauty and durability. A farmhouse bib-style sink and antique-inspired faucet hardware add a dash of vintage charm, balancing the contemporary aesthetic perfectly. The spacious, open-concept living area extends to a private balcony, accessible from both the living room and the primary bedroom suite, where you'll love relaxing with a coffee or taking in the peaceful surroundings. Each bedroom is designed with privacy and luxury in mind. The primary suite boasts ample closet space and direct access to the balcony, while the second guest bedroom offers a walk-in closet and a well-appointed 4-piece ensuite bathroom a perfect setup for visitors or as a secondary suite. Embrace the ease of condo living with every convenience within reach: renowned golf courses, thrilling ski hills, a local hospital, and plenty of shopping, dining, and other amenities just moments away. This unit is versatile, ideal for year-round living or as an off-water cottage retreat. Find yourself at home in a space where modern elegance, comfort, and convenience converge, making every day feel like a getaway. (id:45127)
Coldwell Banker Thompson Real Estate
1106 Delia Road
Bracebridge, Ontario
Set on a peaceful one acre parcel surrounded by natural beauty, this property offers an inviting canvas for those dreaming of building their own retreat. With hydro and a well already in place, the groundwork is here to support your future plans. Enjoy the convenience of being just a short walk to public access on Fawn Lake, perfect for swimming, paddling, and soaking up the outdoors, while the nearby village of Port Sydney provides easy access to everyday amenities and small-town charm. This is a wonderful opportunity to shape a space that reflects your vision in a quiet, natural setting. Please note: the existing trailer and structures are not permitted; buyers are advised by the municipality that permits would need to be obtained retroactively for all structures and systems, or they must be removed, and the property is being sold for land value. (id:45127)
Coldwell Banker Thompson Real Estate

