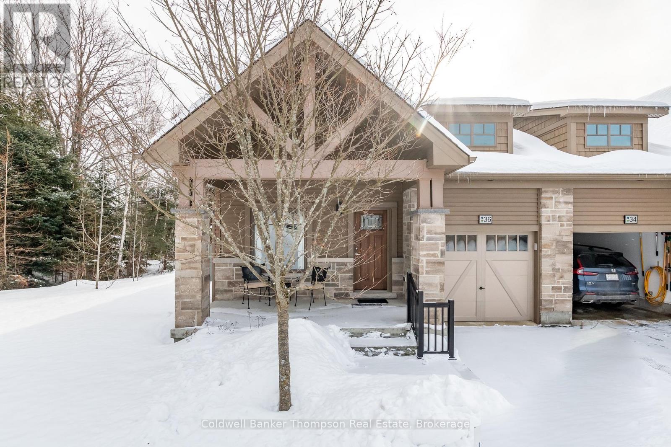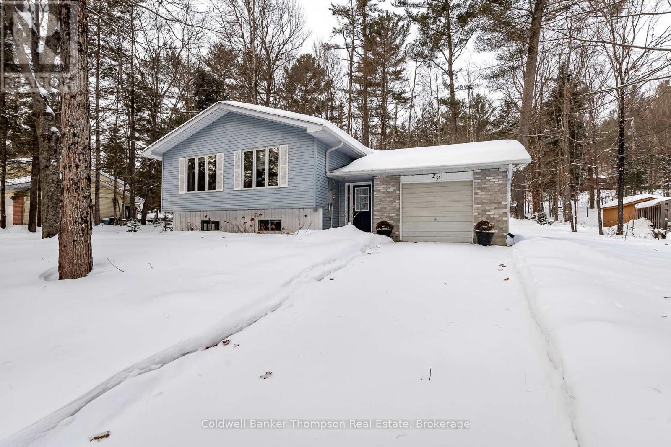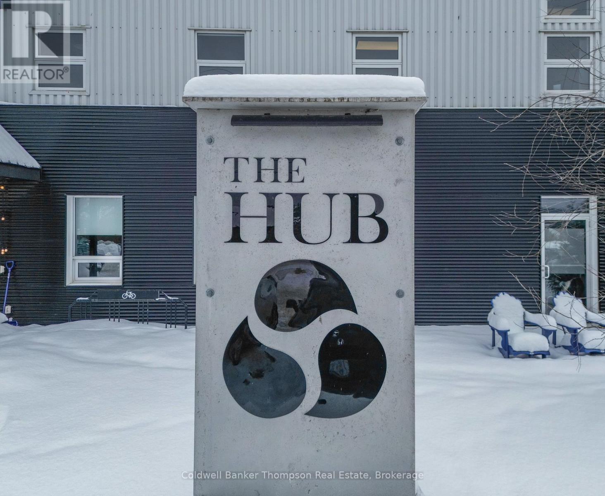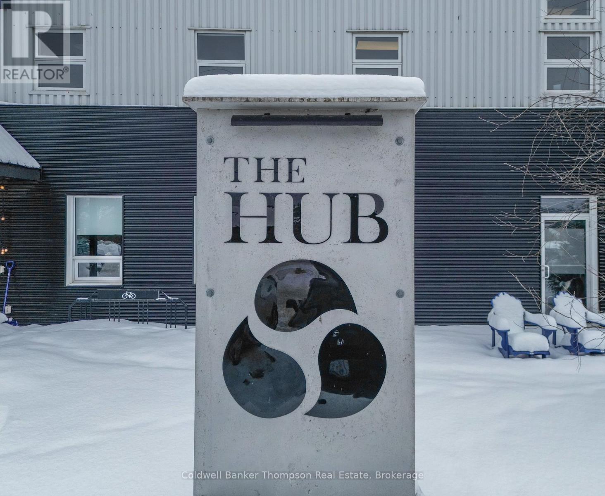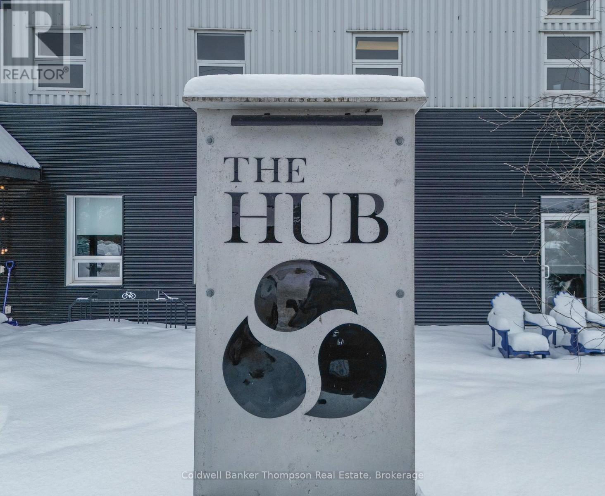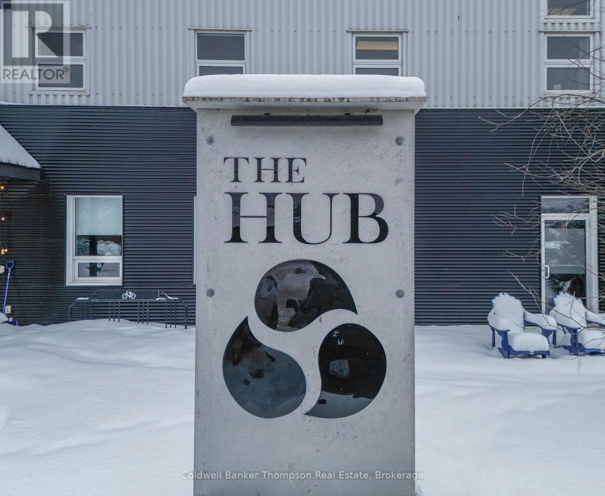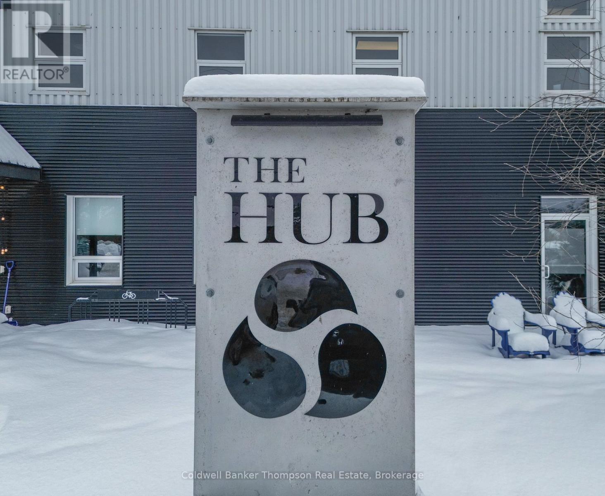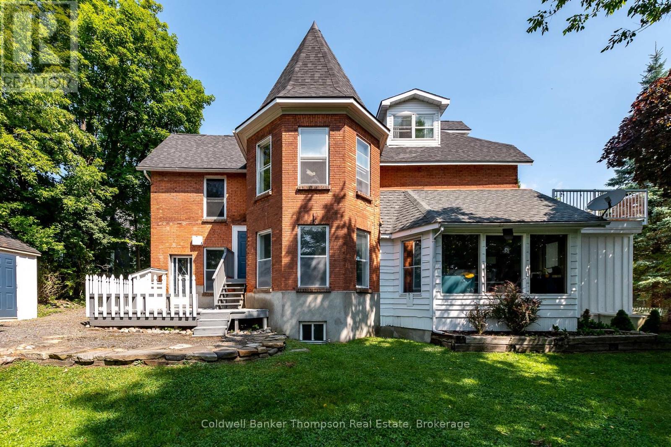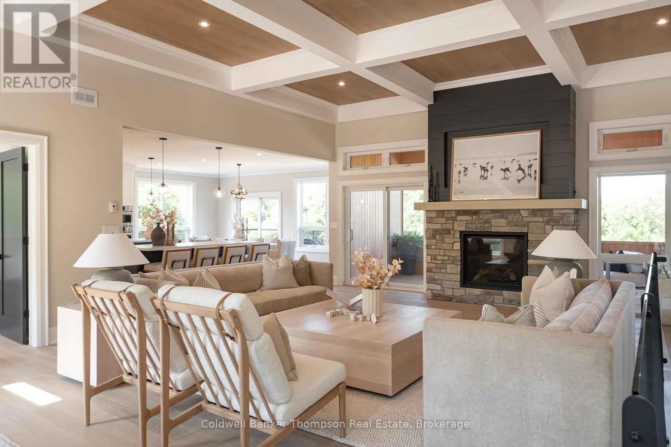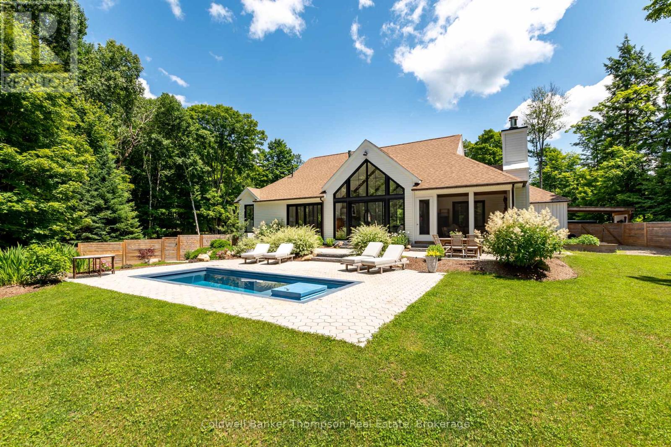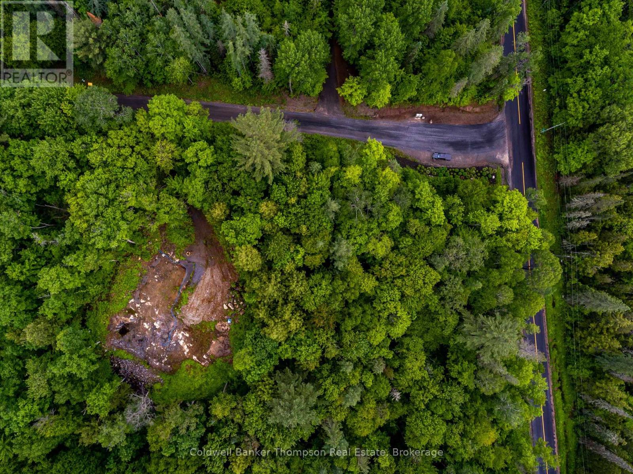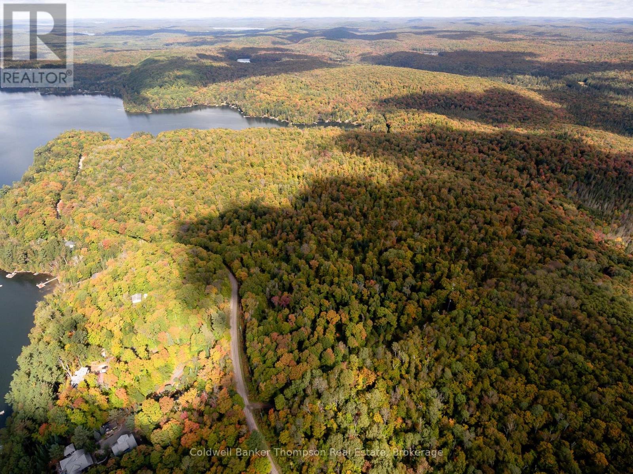36 Serenity Place Crescent
Huntsville, Ontario
This end-unit bungalow townhouse by Devonleigh Homes blends timeless curb appeal with thoughtful interior design. Its exterior showcases a harmonious mix of stone, brick, & vinyl siding in soft neutral tones. The welcoming covered porch has an invisible screen at the front door, perfect for enjoying fresh air throughout the home. Step inside to a bright foyer with a flexible bonus space at the front of the home. This area is ideal as a den, sitting room, or office. The open-concept kitchen, dining, & living areas extend beyond, creating a seamless flow for everyday living & entertaining. The kitchen is well-appointed with matching white appliances, including a natural gas cooktop stove. It also offers a spacious island with sink & breakfast bar overhang for extra seating. Sleek white subway tile backsplash & under-cabinet valance lighting add warmth & style. The living room features sliding doors that lead to a private rear yard with mature trees, stone patio, & privacy fencing on one side. Thanks to its end-unit position, the home is filled with natural light from extra windows. Off the main living area lies a generous primary suite with walk-in closet & 4-pc ensuite. The ensuite features a step-in bathtub & separate shower. There is convenient inside entry from the single-car garage. A main floor laundry room with a sink & a nearby 2-pc powder room, add convenience to everyday life. Downstairs, the finished lower level extends the living space with another bedroom that has doors to a private den, ideal for guests or hobbies, along with a spacious rec room & a 3-pc bath. Theres also abundant storage, ensuring everything has its place. Comfort is enhanced by forced-air natural gas heat, central air, municipal water & sewer, fibre-optic internet & curbside garbage collection. This appealing property sits in a welcoming community close to shopping, dining, recreation & everyday amenities, offering a stylish, low-maintenance lifestyle with the feel of a detached home. (id:45127)
Coldwell Banker Thompson Real Estate
22 Jenner Court
Huntsville, Ontario
Tucked on a quiet dead-end street in the Bridgedale community of Port Sydney, with only a handful of homes, this property offers a rare blend of privacy and convenience. The main floor features an inviting open-concept living, dining and kitchen area designed for connection and everyday ease. A spacious island anchors the kitchen, providing a natural spot for gathering, preparing meals or entertaining. Three bedrooms complete this level, including a comfortable primary suite with its own three-piece ensuite, while two additional bedrooms share a full four-piece bath. Inside entry from the single-car garage adds everyday practicality. Out the back door, a natural-gas BBQ hookup and generous deck create the perfect setting for outdoor meals, quiet mornings or lively summer evenings.The lower level expands the living space with a recreation room ideal for games, hobbies or cozy movie nights. A large storage area accommodates laundry facilities, utilities and a wood stove. Comfort is ensured year-round with a natural gas forced-air furnace, central air, drilled well with UV and iron filtration, and a septic system, while curbside garbage collection simplifies daily life.This location offers a lifestyle of balance, serene yet close to everything. Just minutes away is the acclaimed Port Sydney Beach on Mary Lake, as well as a community centre, grocery store, LCBO and gas station. Easy highway access makes commuting to Huntsville or Bracebridge a breeze. More than just a house, this is a welcoming home ready to be the backdrop for its next chapter. (id:45127)
Coldwell Banker Thompson Real Estate
205 - 1 Crescent Road
Huntsville, Ontario
Welcome to The HUB Muskoka, Suite 205. Ideally situated just minutes from downtown Huntsville with convenient highway access. The Hub offers an exceptional workspace designed to meet a variety of professional needs. The Hub recognize the need for a place that provides an affordable and versatile working environment, professional support, and social networking opportunities that help people and businesses thrive. They see an opportunity to facilitate collaboration between businesses, not-for-profits, and government bodies. This type of cross-sector collaboration has been shown, not only to boost creativity, but to generate innovative solutions to the complex needs that face communities. Suite 205 is unfurnished and available to add your own creative design and set-up. Highlights include a fully equipped common kitchen, a private board room for meetings at a small additional fee, and a phone booth for uninterrupted calls. Whether you're hosting clients or collaborating with your team, these shared amenities ensure a seamless experience. Lease term is a minimum of 2 years with an option to extend. **EXTRAS** Common kitchen, additional boardrooms (for a small rental fee), private phone booth, elevators and bathrooms (id:45127)
Coldwell Banker Thompson Real Estate
217 - 1 Crescent Road
Huntsville, Ontario
Welcome to The HUB Muskoka, Suite 217. Ideally situated just minutes from downtown Huntsville with convenient highway access. The Hub offers an exceptional workspace designed to meet a variety of professional needs. The Hub recognize the need for a place that provides an affordable and versatile working environment, professional support, and social networking opportunities that help people and businesses thrive. They see an opportunity to facilitate collaboration between businesses, not-for-profits, and government bodies. This type of cross-sector collaboration has been shown, not only to boost creativity, but to generate innovative solutions to the complex needs that face communities. Suite 219 is 86 square feet, located on the second floor, it is unfurnished and available to add your own creative design and set-up. Highlights include a fully equipped common kitchen, a private board room for meetings at a small additional fee, and a phone booth for uninterrupted calls. Whether you're hosting clients or collaborating with your team, these shared amenities ensure a seamless experience. Lease term is a minimum of 2 years with an option to extend. **EXTRAS** Common kitchen, additional boardrooms (for a small rental fee), private phone booth, elevators and bathrooms (id:45127)
Coldwell Banker Thompson Real Estate
219 - 1 Crescent Road
Huntsville, Ontario
Welcome to The HUB Muskoka, Suite 219. Ideally situated just minutes from downtown Huntsville with convenient highway access. The Hub offers an exceptional workspace designed to meet a variety of professional needs. The Hub recognize the need for a place that provides an affordable and versatile working environment, professional support, and social networking opportunities that help people and businesses thrive. They see an opportunity to facilitate collaboration between businesses, not-for-profits, and government bodies. This type of cross-sector collaboration has been shown, not only to boost creativity, but to generate innovative solutions to the complex needs that face communities. Suite 219 is 86 square feet, located on the second floor, it is unfurnished and available to add your own creative design and set-up. Highlights include a fully equipped common kitchen, a private board room for meetings at a small additional fee, and a phone booth for uninterrupted calls. Whether you're hosting clients or collaborating with your team, these shared amenities ensure a seamless experience. Lease term is a minimum of 2 years with an option to extend. **EXTRAS** Common kitchen, additional boardrooms (for a small rental fee), private phone booth, elevators and bathrooms (id:45127)
Coldwell Banker Thompson Real Estate
104 - 1 Crescent Road
Huntsville, Ontario
Welcome to The HUB Muskoka, Suite 104. Ideally situated just minutes from downtown Huntsville with convenient highway access. The Hub offers an exceptional workspace designed to meet a variety of professional needs. The Hub recognize the need for a place that provides an affordable and versatile working environment, professional support, and social networking opportunities that help people and businesses thrive. They see an opportunity to facilitate collaboration between businesses, not-for-profits, and government bodies. This type of cross-sector collaboration has been shown, not only to boost creativity, but to generate innovative solutions to the complex needs that face communities. Suite 104 is 118 square feet, located on the main floor, with a large window allowing for natural light, it is unfurnished and available to add your own creative design and set-up. Highlights include a fully equipped common kitchen, a private board room for meetings at a small additional fee, and a phone booth for uninterrupted calls. Whether you're hosting clients or collaborating with your team, these shared amenities ensure a seamless experience. Lease term is a minimum of 2 years with an option to extend. **EXTRAS** Common kitchen, additional boardrooms (for a small rental fee), private phone booth, elevators and bathrooms (id:45127)
Coldwell Banker Thompson Real Estate
216 - 1 Crescent Road
Huntsville, Ontario
Welcome to The HUB Muskoka, Suite 216. Ideally situated just minutes from downtown Huntsville with convenient highway access. The Hub offers an exceptional workspace designed to meet a variety of professional needs. The Hub recognize the need for a place that provides an affordable and versatile working environment, professional support, and social networking opportunities that help people and businesses thrive. They see an opportunity to facilitate collaboration between businesses, not-for-profits, and government bodies. This type of cross-sector collaboration has been shown, not only to boost creativity, but to generate innovative solutions to the complex needs that face communities. Suite 216 is 170 square feet, located on the second floor, it is unfurnished and available to add your own creative design and set-up. Highlights include a fully equipped common kitchen, a private board room for meetings at a small additional fee, and a phone booth for uninterrupted calls. Whether you're hosting clients or collaborating with your team, these shared amenities ensure a seamless experience. Lease term is a minimum of 2 years with an option to extend. **EXTRAS** Common kitchen, additional boardrooms (for a small rental fee), private phone booth, elevators and bathrooms (id:45127)
Coldwell Banker Thompson Real Estate
17 West Street N
Huntsville, Ontario
Step into a truly incredible renovation with this beautifully restored 1890 property, offering a perfect blend of historic charm & modern functionality in the heart of downtown Huntsville. The main floor currently features multiple office spaces, a welcoming communal foyer, a kitchenette, a meeting room, & a stylish 2-pc powder room. Move your business here, lease the offices individually, or reimagine the space for residential use possibilities are endless. A separate entrance leads to the 2nd & 3rd floors, where the residential space truly shines. An impressive grand staircase with wainscotted walls sets the tone, leading to a stunning apartment with thoughtful design details. The 2nd floor offers a beautiful primary bedroom with its own private deck & 3-pc ensuite, an additional guest bedroom, & a luxurious 5-pc bathroom that includes laundry facilities. The spacious living room with its charming bow window overlooks the rear yard & downtown skyline, providing a cozy, light-filled retreat. The eat-in kitchen is a showstopper, featuring dual-toned cabinetry, a rustic brick backsplash, & stainless steel appliances. The 3rd floor offers a cozy, character-filled attic space, complete with a study area with convenient built-ins, a 3rd bedroom, & another 3-pc ensuite perfect for guests, tenants, or additional living space. This property also boasts 2 independent heating systems: a new radiant heating system for the 2nd & 3rd floors & a forced air natural gas furnace for the main floor. All electrical has been updated, & the roof was replaced in 2019. Outside, you'll find a circular driveway, ample parking, a rear yard with a fire pit, & an unbeatable location within walking distance to River Mill Park, the town docks, restaurants, shops, the Algonquin Theatre, & more. Whether you're looking for a live-work opportunity, an income property, or a place to create your dream downtown residence, this property is bursting with potential. (id:45127)
Coldwell Banker Thompson Real Estate
175 Springfield Road
Huntsville, Ontario
Welcome to this newly built executive bungalow by McEwan Homes, a showpiece of craftsmanship and modern design. Set on nearly 5 acres along prestigious Springfield Road, this sprawling home offers a lifestyle of refined comfort and timeless elegance. From the moment you arrive, the gorgeous curb appeal and thoughtful architectural details make a striking impression. Step inside to discover a huge living room with soaring, wood-accented ceilings and a stunning stone accented propane fireplace, a perfect place to relax or entertain. The kitchen is a dream for both the avid cook and gracious host, featuring double islands, gleaming quartz countertops, a wall oven, a built-in microwave, and a propane cooktop. Designed with entertaining in mind, it flows beautifully into the large, sun-filled dining area, ideal for relaxed meals or lively gatherings. The primary suite is a retreat of its own with a walk-through closet including private laundry hookups and a luxurious 5-piece ensuite complete with a soaker tub, double vanity, tile and glass shower, and private water closet. A spacious main-floor office adds versatility, perfect for working from home or as an additional bedroom if your life requires it. A stylish 2-piece powder room and inside access from the attached garage round out the main level. Downstairs, the lower level expands your living space dramatically with a large recreation room warmed by a second stone propane fireplace. Two generously sized bedrooms share a well-appointed Jack and Jill bathroom with a double vanity and tile and glass shower. Across the lower level, a third bedroom and a separate 4-piece bathroom with laundry facilities provide added comfort and flexibility, ideal for guests, in-laws, or teens. Backed by a Tarion warranty, this home is more than new, it's thoughtfully built for how you live today, offering space to grow, entertain, and make lifelong memories in a truly special setting. (id:45127)
Coldwell Banker Thompson Real Estate
350 Skyhills Road
Huntsville, Ontario
This exceptional high-end bungalow blends the charm of a European villa with modern luxury. Set well back from the road and approached by a circular driveway, the home boasts a striking exterior with wood siding, vertical board and batten, painted brick accents, and arched doorways. Inside, the kitchen is a masterclass in design, featuring an oversized island with a prep sink, panel-front appliances, and a stunning Elise propane range with pot filler. A walk-in pantry offers seamless storage. Vaulted ceilings in the kitchen and living room enhance the sense of space, while a propane stone fireplace anchors the open-concept design. A full wall of windows opens to an exquisite outdoor living area: a custom hexagonal stone patio surrounding a beautiful pool and mostly level, fully fenced backyard. The screened Muskoka Room with a wood-burning fireplace provides an inviting retreat, while the adjacent dining room is ideal for entertaining. The private bedroom wing includes two spacious guest bedrooms sharing a 5-piece Jack and Jill bathroom, and the rear-positioned primary suite offers serene backyard views. Its spa-like ensuite features a freestanding tub, glass-enclosed shower, and double vanity, while the walk-in dressing room provides ample storage. The opposite wing includes a large laundry room with folding surface, drying rack, and stylish laundry sink, as well as a mudroom with built-in storage and access to the heated double garage, currently a workshop but easily converted. The lower level offers a generous rec room, two additional bedrooms, and a 3-piece bathroom. A whimsical playhouse under the stairs adds charm, while a spacious storage room and tidy utility area complete the space. A rare find crafted with impeccable design, this home is a perfect blend of style and functionality. (id:45127)
Coldwell Banker Thompson Real Estate
16 Claren Crescent
Huntsville, Ontario
Set within the sought-after Ashworth Bay community, this exceptional 9.39-acre property offers approx. 465 ft of frontage along a private, year-round road, surrounded by an exclusive enclave of executive homes, with a large area of Crown land located directly across Etwell Rd & a snowmobile trail close by. The lot is well prepared for development with a cleared building envelope already in place, a drilled well completed, & hydro available on the lot (service to be reactivated). High-speed internet is available throughout the community, providing modern convenience in a peaceful, natural setting. Drawings for a build are available if desired, offering a helpful starting point for your plans. Whether you envision a custom year-round residence or an off-water cottage retreat, this property offers the space, privacy, & flexibility to create a home that truly reflects your lifestyle. (id:45127)
Coldwell Banker Thompson Real Estate
N/a Skyline Drive
Armour, Ontario
Set in a tranquil and scenic location, this newly severed 63-acre lot presents a unique opportunity to craft your dream home or cozy off-water retreat. Boasting over 1,400 feet of frontage on a municipally maintained, year-round road, this vast property provides plenty of room to bring your vision to life. With hydro conveniently available at the lot line, your future haven is ready to be powered. Just a short distance away, enjoy public access to the glistening waters of Three Mile Lake, perfect for leisurely days by the water. Located near Burk's Falls, you'll have easy access to a variety of amenities, including a grocery store, LCBO, charming garden centre, gas station, and Tim Horton's. This captivating land invites you to create your own personal paradise, surrounded by nature and close to modern conveniences. Sellers may be willing to entertain a VTB on this property with acceptable terms in an APS. (id:45127)
Coldwell Banker Thompson Real Estate

