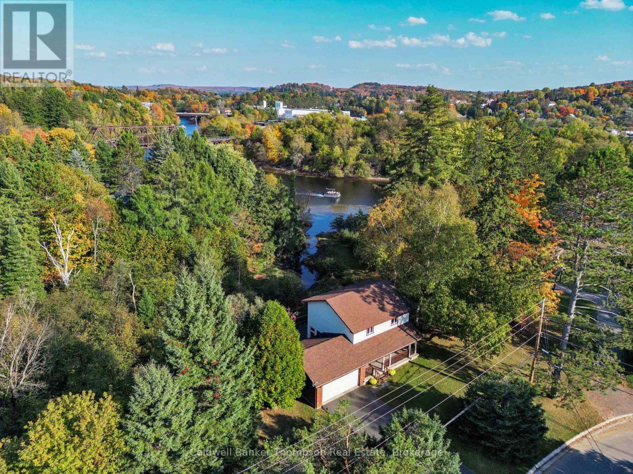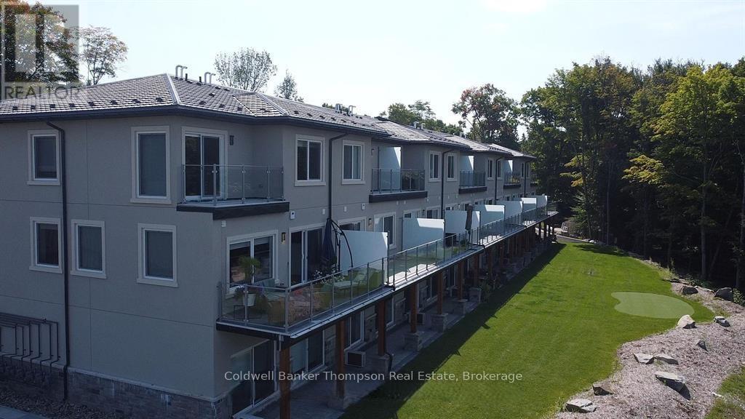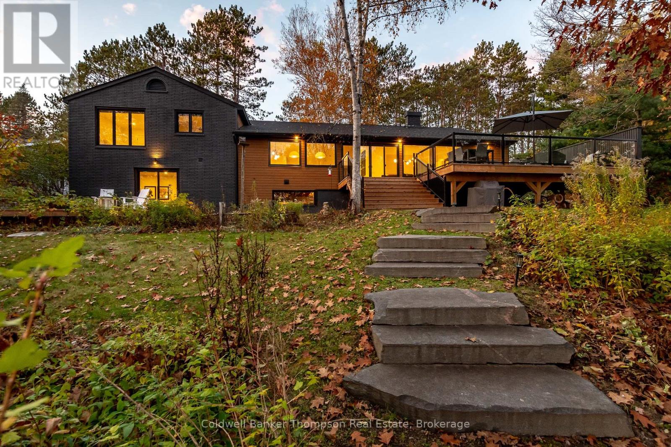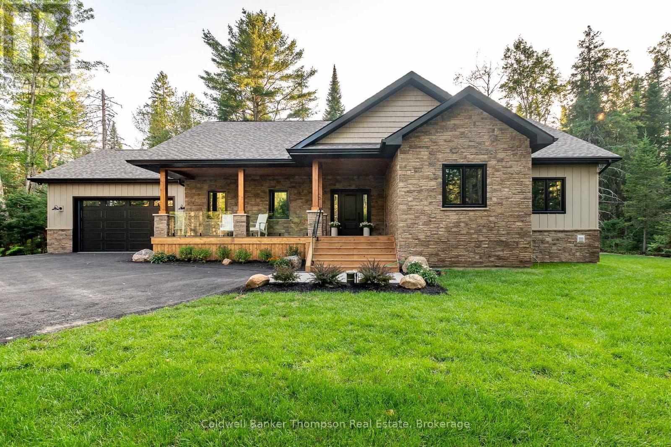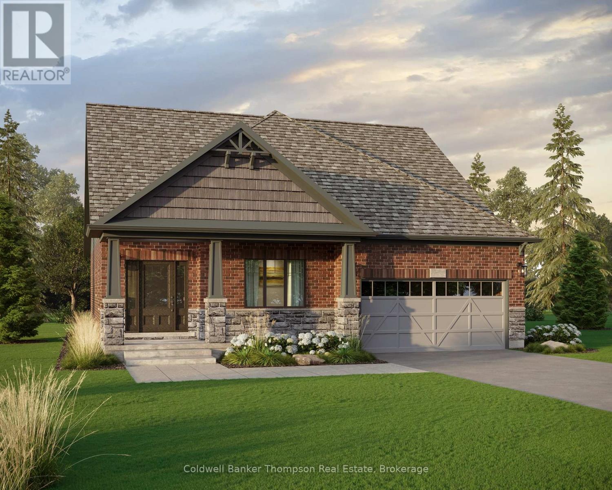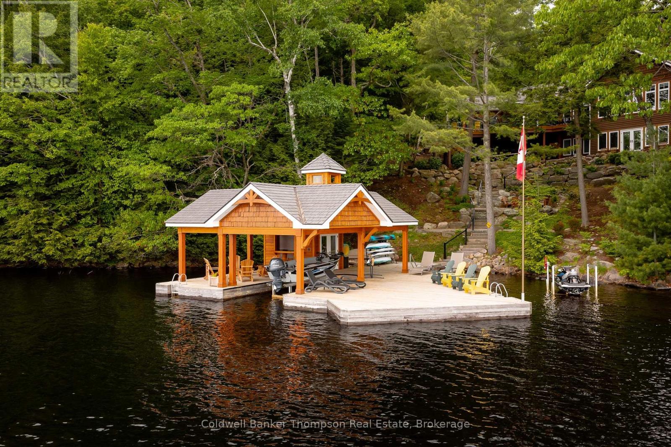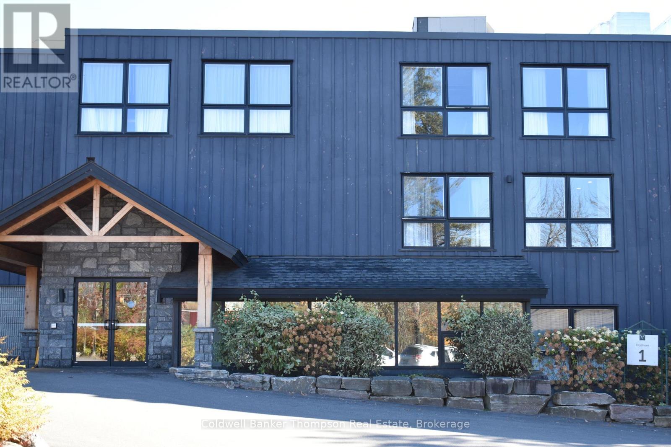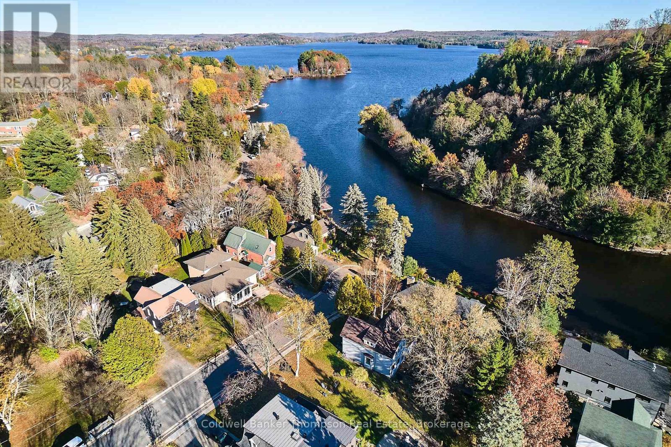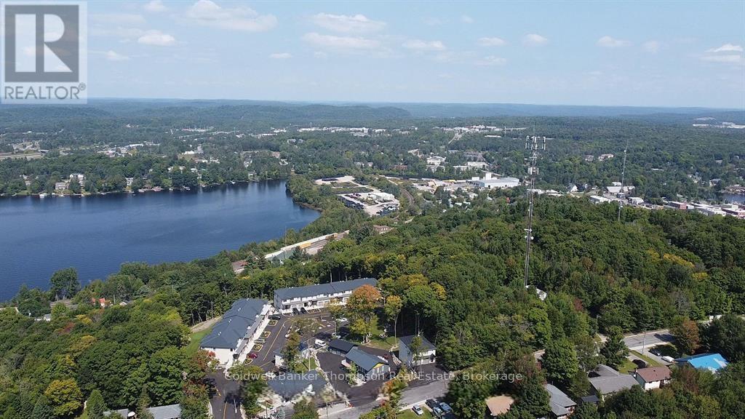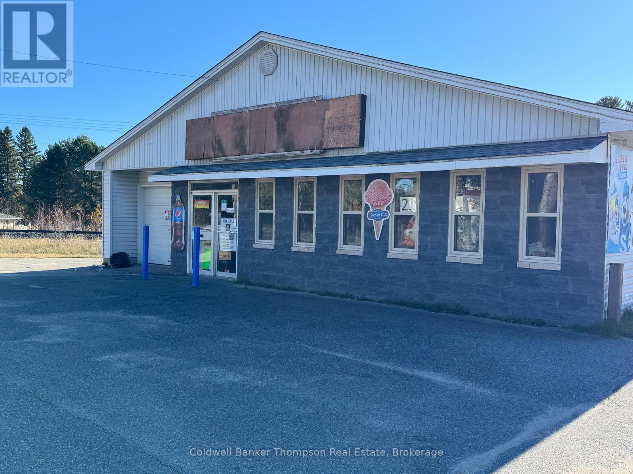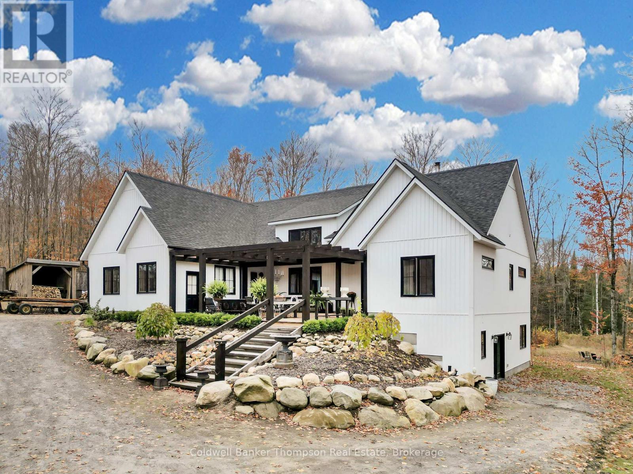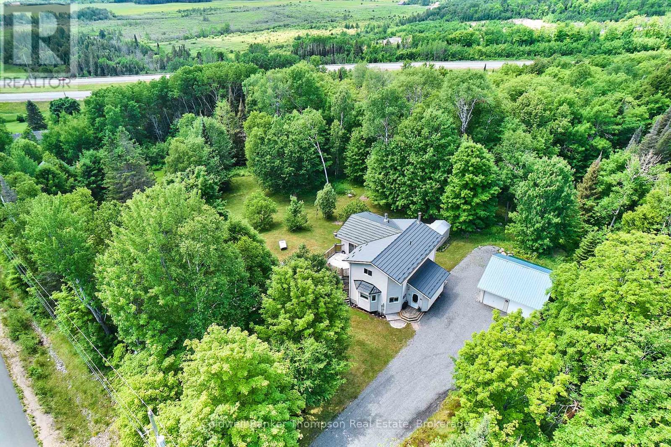41 Hodges Lane
Huntsville, Ontario
Nestled in one of Huntsville's most sought-after, family-friendly neighbourhoods, 41 Hodges Lane offers space, comfort, and opportunity - all just minutes from everything you need. Within walking distance to Pine Glen Public School and St. Mary's Catholic School, and only moments from downtown Huntsville, grocery stores, shops, gyms, dance studios, parks and walking trails, this home offers the ideal balance of convenience and community. Set on a lovely lot with a spacious, level front yard, this property also features a small section of water access to the Muskoka River, which connects to Lake Vernon, Fairy Lake, and Peninsula Lake. At the front of the home, a covered porch welcomes you - an inviting spot to enjoy your morning coffee or watch the neighbourhood come to life. Step out back to find a well-sized deck overlooking a gentle stream that winds through the property and flows into the Muskoka River - a serene setting to relax, unwind, and enjoy nature right from your own backyard. Inside, the home has great bones and endless potential. The main floor offers a bright, open living area, a separate dining room and an eat-in kitchen with plenty of windows framing beautiful views of the river. Upstairs you'll find four bedrooms including a primary suite with a 3-piece ensuite, plus an additional 4-piece family bathroom. The lower level includes a rec room, laundry, storage and a 2-piece bathroom, providing flexibility for a home gym, playroom, or cozy family hangout. The attached, insulated double car garage adds convenience and extra storage. Full of charm and potential, 41 Hodges Lane is ready for its next chapter. This home offers the foundation for years of memories in a welcoming neighbourhood - all with the beauty of Muskoka right at your doorstep. (id:45127)
Coldwell Banker Thompson Real Estate
35-2 Horizon Lane
Huntsville, Ontario
Stunning location, enjoy the beauty of Muskoka. Short distance to Muskoka's beautiful Arrowhead Provincial Park. Spectacular unit, 1 BDRM plus den, over 1,250 Sq FT offers impressive layout, impeccable-designed kitchen with custom-made cabinets and high-quality quartz countertops, stainless steel high-efficiency appliances, high-quality vinyl floors throughout the unit. Large Italian porcelain tiles in the kitchen, bathrooms, and foyer. Custom-made millwork in the foyer and bedroom closets. This unit has accessibility features with wider doors within it. Gated community with custodian on the site. Modern design, stylish townhomes designed for contemporary living. Embrace the warmth of a vibrant community in Huntsville. Enjoy convenient access to an outdoor gym, BBQ, rest areas, walking trails, putting green, and more! (id:45127)
Coldwell Banker Thompson Real Estate
295 Echo Bay Road
Huntsville, Ontario
Experience the pinnacle of waterfront living on a quiet, mature dead-end street with this impeccably renovated home on Fairy Lake, a rare opportunity to pair modern design with the timeless beauty of Muskoka waterfront living. Boasting 140 ft of south-facing frontage, the property features stunning water views, hard-packed sand, granite step hardscaping to the waterfront, plus a new 20' x 24' Nydock, perfect for entertaining by the water. The refreshed exterior has painted brick & warm, modern wood accents added. New Marvin windows throughout, flood the home with natural light. Inside, open-concept living, dining, & kitchen spaces are brightened with vaulted ceilings & floor-to-ceiling windows. The kitchen is designed for culinary creativity & social connection, featuring Silestone counters, a downdraft stove, & a window backsplash framing the lake view. Sliding doors from the dining area open to an expansive deck, ideal for entertaining, while the living room's modern freestanding gas fireplace adds warmth & style. A main-floor mudroom with built-ins, powder rm, & inside access to the double-car garage combine practicality with luxury. Just a few steps up are two spacious bedrooms, each with private ensuites, while the primary suite offers a walk-in closet & 5-pc ensuite with soaker tub, glass shower, & double vanity. Down a few steps from the main level are two more bedrooms, including one with a walk-in closet & private deck, both sharing a 4-pc bath. The lower-level basement is unfinished & ready for your personal vision, with walk-up access to the garage. Plumbing & electrical have been fully updated, including a new panel, & the home features a new natural gas furnace, central air, Aquarobic septic system, drilled well, high-speed Cogeco internet, & curb-side sanitary collection. All this within walking distance, a short drive, or a quick boat ride to downtown Huntsville amenities, offering elegance, functionality, & unforgettable waterfront living. (id:45127)
Coldwell Banker Thompson Real Estate
27 Crimson Lane
Huntsville, Ontario
Welcome to this brand new executive bungalow by Matrix Construction, located in the desirable new Crimson Lane community in beautiful Port Sydney. Set on an acre, near the end of a quiet road, this home boasts exceptional curb appeal with neutral-toned stone and vertical vinyl siding, a large covered front porch, and a modern yet timeless aesthetic. Step inside to a spacious foyer that leads into the bright, open-concept living, dining, and kitchen area, ideal for daily living and entertaining. The living room features a natural gas fireplace with quartz accents, while the chef's kitchen boasts a large island with breakfast bar seating and a walk-in butlers pantry offering additional storage. Off the kitchen, a walkout takes you to the screened-in Muskoka Room and deck with a natural gas BBQ hookup, perfect for summer evenings. The mudroom entry from the attached double car garage is both functional and stylish, with access to a 2-piece powder room and a beautifully appointed laundry room. The main floor offers three spacious bedrooms, including a serene primary suite with a walk-in closet and a 3-piece ensuite featuring heated floors and a tile and glass shower. Two additional bedrooms share a 4-piece bathroom. The lower level is fully finished, adding valuable living space with a large rec room, fourth bedroom, another 4-piece bathroom, a generous office or flex space, and a utility/storage room. This home combines the best of quality construction and thoughtful design, featuring a layout that suits both families and retirees. Enjoy the charm of Port Sydney, with nearby access to Mary Lake beach and boat launch, groceries, LCBO, gas station, elementary school, high speed internet, and more. With easy highway access and just a short drive to Huntsville or Bracebridge, you'll love the balance of rural peace and modern convenience. A beautifully built home in a community you'll be proud to be part of. (id:45127)
Coldwell Banker Thompson Real Estate
19 Charles Morley Boulevard
Huntsville, Ontario
Built by Devonleigh Homes in the sought-after Woodstream community, this thoughtfully crafted Glasgow floor plan bungalow blends style, comfort & functionality. The exterior showcases a timeless neutral palette of brick, stone & vinyl siding, complemented by a charming covered porch entry that sets a welcoming tone. Inside, a spacious foyer with a large closet leads down a diagonal hallway, creating a sense of privacy before opening to the home's primary living spaces. The open-concept kitchen, living & dining area is bright & inviting, designed for both relaxed family living & effortless entertaining. The kitchen features the new island design, offering extra workspace & seating, with sightlines that connect seamlessly to the dining area & living room. From here, sliding doors open to the rear yard, ideal for outdoor dining or enjoying the peaceful views. Convenient inside access from the double car garage flows through the combined mudroom & laundry room directly to the kitchen, perfect for busy households. The spacious primary suite offers a walk-in closet & a 3-piece ensuite, creating a private retreat at the end of the day. A guest bedroom is positioned near the front of the home, accompanied by a 4-piece bathroom for added comfort & convenience. The unfinished lower level provides ample opportunity for future living space, a recreation room, or hobby area. Situated on a premium pie-shaped lot backing onto coveted greenspace, this property offers exceptional privacy & a beautiful natural backdrop, an ideal setting for easy, modern living. (id:45127)
Coldwell Banker Thompson Real Estate
707 Evergreen Trail
Huntsville, Ontario
Tucked at the end of a quiet private road, this exceptional Mary Lake property, built by Lovegrove Construction, offers 1.6 acres of privacy, nearly 240 feet of pristine shoreline, and a lifestyle that blends refined living with the beauty of Muskoka. A meandering circular driveway leads to a striking executive bungalow with a detached double garage and an impressive facade. Inside, a spacious foyer opens into a showstopping living room with vaulted ceilings, a wood-burning fireplace, and an entire wall of windows framing unobstructed lake views. The heart of the home is the stunning executive kitchen, featuring high-end appliances and a charming harvest-style bib sink. Just beyond, a warm and welcoming Muskoka Room connects to a huge deck, designed to host gatherings both intimate and grand. A second sun-filled living space awaits in the showpiece sunroom, complete with a propane fireplace, a kidney-shaped hot tub wrapped in stonework, and track stack screened windows that invite in the breeze. The main floor also features a full bathroom with a clawfoot tub, and a serene primary suite with a private propane fireplace, walk-in closet, and a 3-piece ensuite with tile and glass shower and heated towel bar. The walkout lower level is bright and expansive, with soaring ceilings, three additional bedrooms, a dedicated office (or optional fourth bedroom), a large rec room with another wall of windows and a cozy propane fireplace, and a 3-piece bathroom with a steam shower. Outside, the grounds are a blend of curated perennial gardens and dramatic rock outcroppings. At the waters edge, a beautifully finished boathouse with a roll-up bar, boat slip, and stunning southeast exposure creates a resort-worthy experience. This is lakeside luxury at its finest, crafted with impeccable taste, thoughtfully designed, and offered in a setting that's truly second to none. (id:45127)
Coldwell Banker Thompson Real Estate
312 - 312 - Bayshore Deerhurst Drive
Huntsville, Ontario
Why would you pay to stay at a resort when you could own there and generate revenue when you are not there?? Welcome to Deerhurst Resort and the Bayshore unit 312. Owning a unit at the resort allows you to use it at your leisure and when you are not there Deerhurst will rent it out on your behalf to generate revenue for you. Built so close to the water, the Bayshore units have the best view of Peninsula Lake. As an owner at the resort you gain access to all of the resort activities, including waterfront non motorized vessels, tennis/pickleball courts, beach volleyball, 3 outdoor and 1 indoor pools, hiking trails, winter brings cross country skiing, skating and downhill skiing next door. There are also discounts for owners on golf, restaurants, spa and apparel in the stores. Don't miss this great investment. (id:45127)
Coldwell Banker Thompson Real Estate
23 Fairy Avenue
Huntsville, Ontario
Pretty as a picture sums up this charming and character-filled home. Light-filled with soaring ceilings and classical finishes, the home features gorgeous trim, mouldings, and even a secret room (perfect as an office, gym, or den) accessed by a moving built-in. Having recently undergone extensive updates and renovations, it now blends timeless character with modern comfort and shows beautifully throughout. Original hardwood floors, bay windows with seating, and a stunning woodwork entryway welcome you in. Continue on to discover a spacious living room with fireplace, a bright windowed dining room, and an updated kitchen that radiates warmth and charm. Located on one of Huntsville's favourite streets, quiet with towering trees and within walking distance to downtown, this property also offers public access to Fairy Lake only steps away, complete with lovely water views. Meticulous in presentation and maintained with pride, the home enjoys a beautiful level backyard perfect for peaceful enjoyment. This special property is sure to wow any discerning buyer and is ready to welcome its next owner. (id:45127)
Coldwell Banker Thompson Real Estate
15 Horizon Lane
Huntsville, Ontario
Stunning location, enjoy the beauty of Muskoka. Short distance to Muskoka's beautiful Arrowhead Provincial Park and Algonquin Provincial Park. Beautiful unit, 2 story townhome featuring 3 BDRM plus den, over 2,000.00 Sq FT of living space offers impressive layout, impeccable-designed kitchen with custom-made cabinets and high-quality quartz countertops, stainless steel high-efficiency appliances with extended 10-year warranty, high-quality vinyl floors throughout the unit. Large Italian porcelain tiles in the kitchen, bathrooms, and foyer. Custom-made millwork in the foyer and bedroom closets. Gated community with custodian on the site. Modern design, stylish townhomes designed for contemporary living. Embrace the warmth of a vibrant community in Huntsville. Enjoy convenient access to an outdoor gym, BBQ, rest areas, walking trails, putting green and more! Brand new complex surrounded by the magnificent views of the Hunters Bay. Convenient Location close to HWY 11. (id:45127)
Coldwell Banker Thompson Real Estate
21 Main Street
Sundridge, Ontario
Commercial Building located in the heart of Sundridge. Quick and Easy Access to Highway 11. This is a general commercial designation. Was previously a thriving convenience store. It has many possibilites for retail of many types. Could also make a cute bistro, Sundridge is a tourists dream. There is an insulated attached garage, storage area and a 2 piece bathroom. Building is basically open concept. A hard wired generator will stay with the property. Plenty of parking is available. Close to all amenities. PROPERTY BEING SOLD IN "AS IS" "WHERE IS" CONDITION. Taxes to follow. Buyer(s) to verify all measurements. (id:45127)
Coldwell Banker Thompson Real Estate
34 Millie's Way
Armour, Ontario
Welcome to 34 Millie's Way, a home that blends contemporary design with warmth, character, and thoughtful detail. Nestled on 2 private acres in a quiet, newly developed area of Burks Falls, this showstopping property feels like it was pulled straight from the pages of a design magazine. Constructed entirely with Insulated Concrete Forms (ICF) from foundation to roof, this home offers exceptional energy efficiency, durability, and year-round comfort. Step inside to a bright, open-concept main level featuring maple flooring, soaring vaulted ceilings, big windows, sliding glass doors and a stunning double-sided fireplace that divides the living room and cozy sitting area. The chef-inspired kitchen offers style and function with its expansive layout, walk-in pantry and a butler's kitchen down the hall complete with laundry and direct access to the insulated double car garage. The kitchen, living and dining areas flow beautifully for entertaining and family gatherings. The main floor also hosts a powder room, 4 piece bathroom, two inviting bedrooms, 1 being the primary suite that includes a walk-in closet, gorgeous 5 piece ensuite with soaker tub, double sink and great natural lighting. The walk-out lower level features a large rec room, plenty of storage, a children's play area complete with a two-level playhouse, 3 piece bathroom, kitchen and 2 bedrooms - perfect for an in-law suite, extended family, guests, or private accommodations. Every room in this home has been intentionally designed to create a space that's both stunning and functional. From its bold architectural lines to its cozy textures and warm tones, 34 Millie's Way is truly one of a kind. Conveniently located just minutes from Doe Lake, Three Mile Lake and only a short drive to downtown Burks Falls, this property offers the perfect balance of peaceful rural living with easy access to nearby amenities. Come experience the blend of sophistication, comfort, and creativity this home has to offer. (id:45127)
Coldwell Banker Thompson Real Estate
550 Valley View Road
Strong, Ontario
Located just outside the friendly village of Sundridge, this 3-bedroom, 2-bath home is tucked away on 4 acres of park-like land, surrounded by mature trees and the tranquility of rural living. Whether you're looking for a peaceful full-time residence or a weekend getaway, this property delivers the perfect mix of comfort, space, and outdoor adventure. Step inside to a bright, sun-filled home featuring wood accents, a cozy wood-burning fireplace, and soaring ceilings in the living room. Large windows frame views of the natural surroundings, and two spacious decks, one off the kitchen and a sunny upper-level deck offer ideal spots to relax and take it all in. The unfinished walkout basement provides excellent potential to expand your living space to suit your needs. Outdoors, enjoy your own recreational haven with a volleyball court, horseshoe pits, and a fire pit, all set among tall trees and open space. A detached double garage with an additional door adds function and storage. Nature lovers and adventure seekers will love the location just minutes from Lake Bernard and surrounded by endless recreational opportunities including boating, fishing, hiking, ATVing, and snowmobiling. With access to Algonquin Park nearby, you're never far from world-class trails, lakes, and wildlife. This is your chance to own a slice of Northern Ontario paradise with room to breathe and explore. (id:45127)
Coldwell Banker Thompson Real Estate

