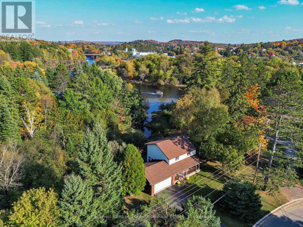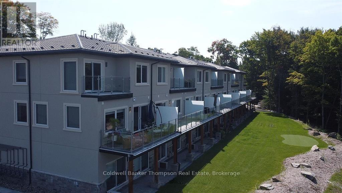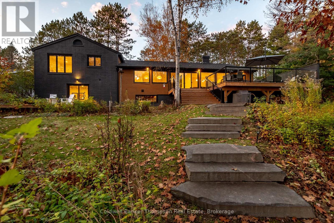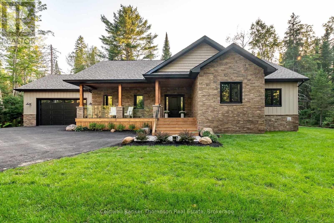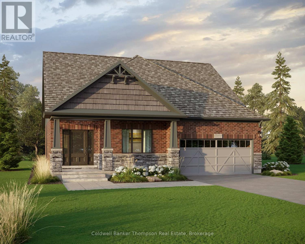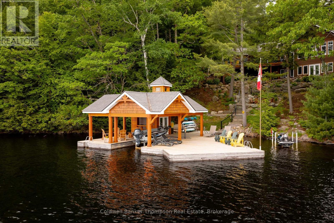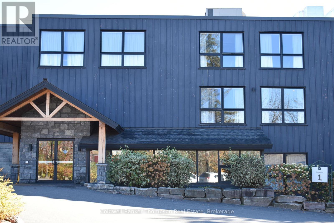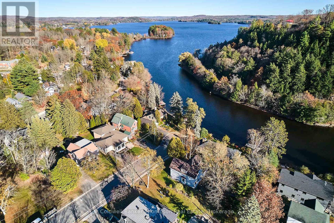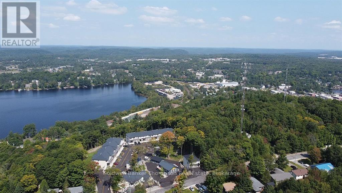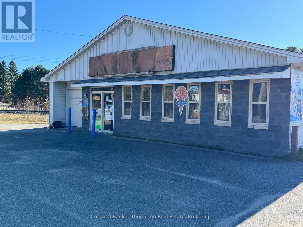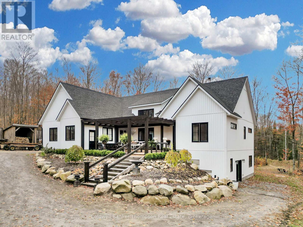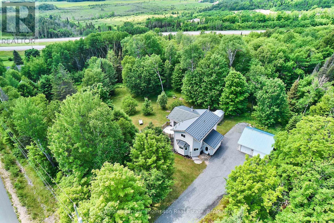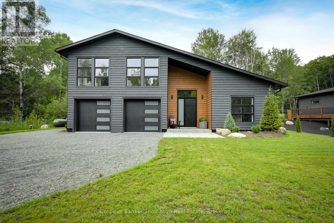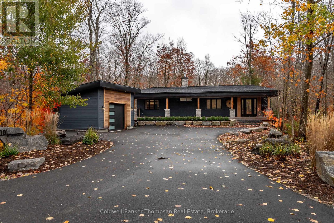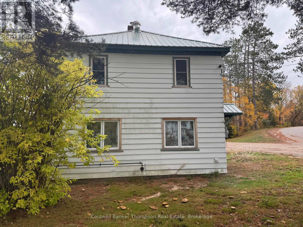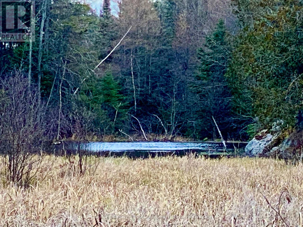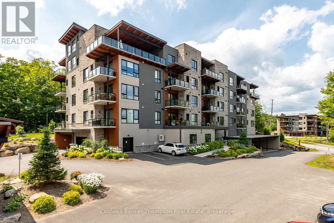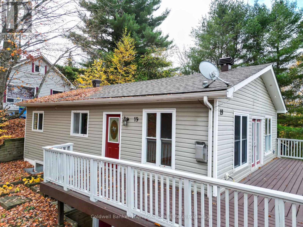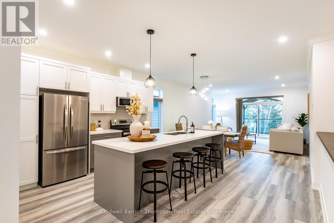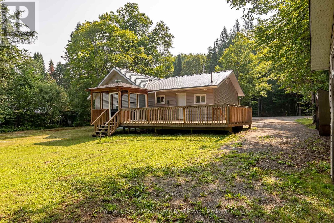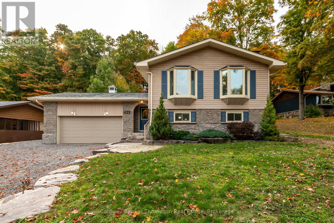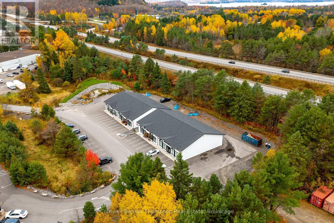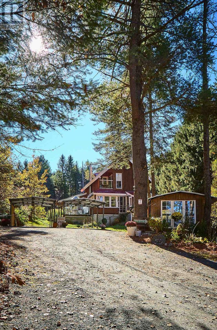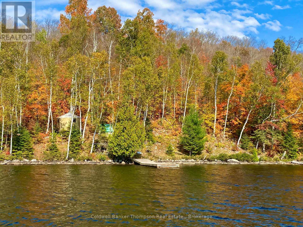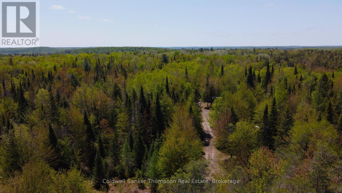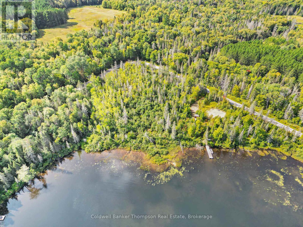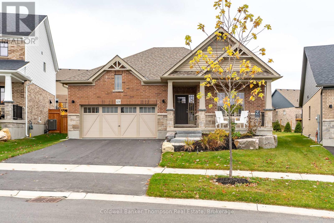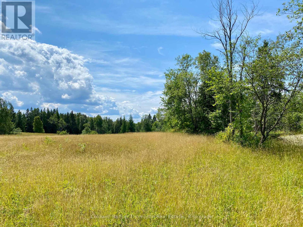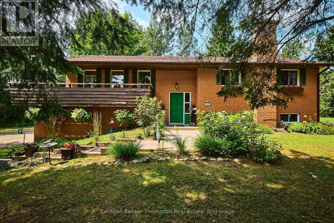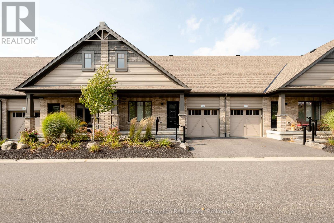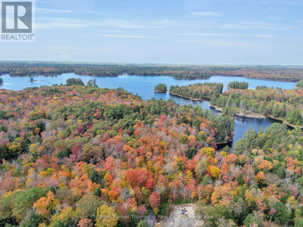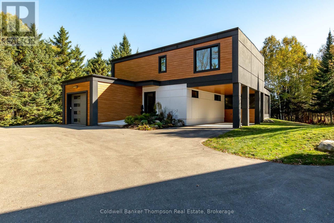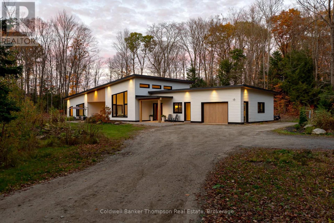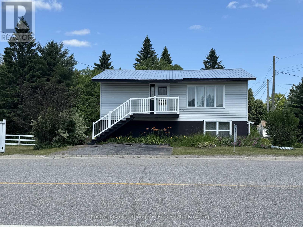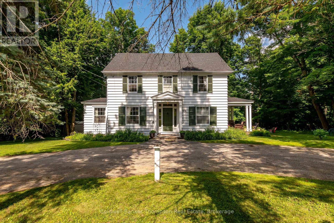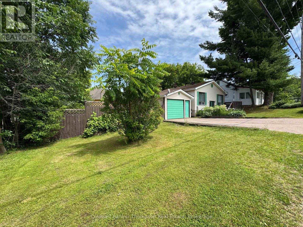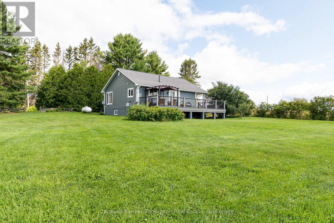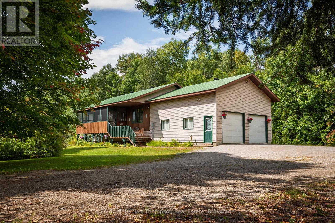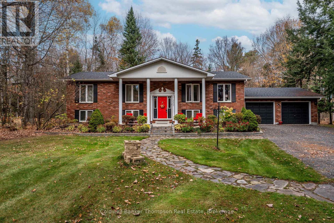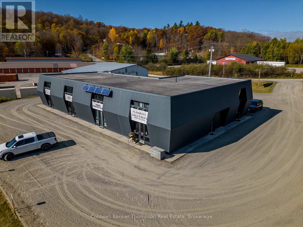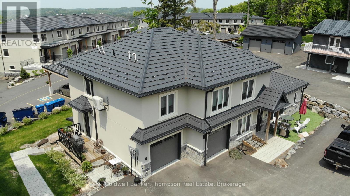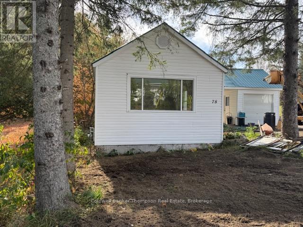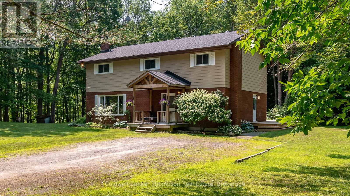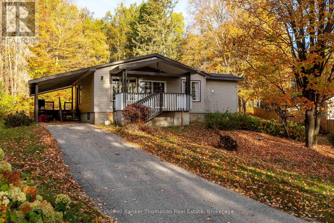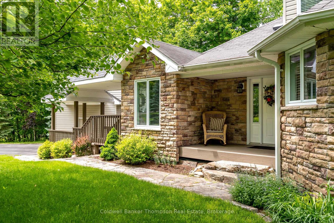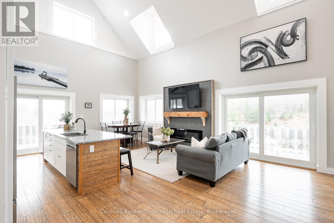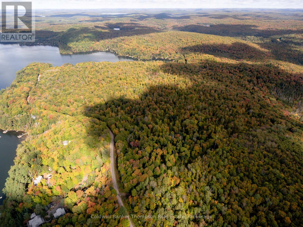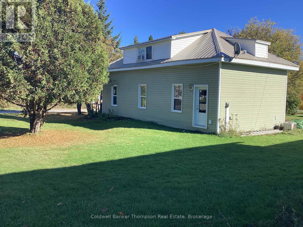41 Hodges Lane
Huntsville, Ontario
Nestled in one of Huntsville's most sought-after, family-friendly neighbourhoods, 41 Hodges Lane offers space, comfort, and opportunity - all just minutes from everything you need. Within walking distance to Pine Glen Public School and St. Mary's Catholic School, and only moments from downtown Huntsville, grocery stores, shops, gyms, dance studios, parks and walking trails, this home offers the ideal balance of convenience and community. Set on a lovely lot with a spacious, level front yard, this property also features a small section of water access to the Muskoka River, which connects to Lake Vernon, Fairy Lake, and Peninsula Lake. At the front of the home, a covered porch welcomes you - an inviting spot to enjoy your morning coffee or watch the neighbourhood come to life. Step out back to find a well-sized deck overlooking a gentle stream that winds through the property and flows into the Muskoka River - a serene setting to relax, unwind, and enjoy nature right from your own backyard. Inside, the home has great bones and endless potential. The main floor offers a bright, open living area, a separate dining room and an eat-in kitchen with plenty of windows framing beautiful views of the river. Upstairs you'll find four bedrooms including a primary suite with a 3-piece ensuite, plus an additional 4-piece family bathroom. The lower level includes a rec room, laundry, storage and a 2-piece bathroom, providing flexibility for a home gym, playroom, or cozy family hangout. The attached, insulated double car garage adds convenience and extra storage. Full of charm and potential, 41 Hodges Lane is ready for its next chapter. This home offers the foundation for years of memories in a welcoming neighbourhood - all with the beauty of Muskoka right at your doorstep. (id:45127)
Coldwell Banker Thompson Real Estate
35-2 Horizon Lane
Huntsville, Ontario
Stunning location, enjoy the beauty of Muskoka. Short distance to Muskoka's beautiful Arrowhead Provincial Park. Spectacular unit, 1 BDRM plus den, over 1,250 Sq FT offers impressive layout, impeccable-designed kitchen with custom-made cabinets and high-quality quartz countertops, stainless steel high-efficiency appliances, high-quality vinyl floors throughout the unit. Large Italian porcelain tiles in the kitchen, bathrooms, and foyer. Custom-made millwork in the foyer and bedroom closets. This unit has accessibility features with wider doors within it. Gated community with custodian on the site. Modern design, stylish townhomes designed for contemporary living. Embrace the warmth of a vibrant community in Huntsville. Enjoy convenient access to an outdoor gym, BBQ, rest areas, walking trails, putting green, and more! (id:45127)
Coldwell Banker Thompson Real Estate
295 Echo Bay Road
Huntsville, Ontario
Experience the pinnacle of waterfront living on a quiet, mature dead-end street with this impeccably renovated home on Fairy Lake, a rare opportunity to pair modern design with the timeless beauty of Muskoka waterfront living. Boasting 140 ft of south-facing frontage, the property features stunning water views, hard-packed sand, granite step hardscaping to the waterfront, plus a new 20' x 24' Nydock, perfect for entertaining by the water. The refreshed exterior has painted brick & warm, modern wood accents added. New Marvin windows throughout, flood the home with natural light. Inside, open-concept living, dining, & kitchen spaces are brightened with vaulted ceilings & floor-to-ceiling windows. The kitchen is designed for culinary creativity & social connection, featuring Silestone counters, a downdraft stove, & a window backsplash framing the lake view. Sliding doors from the dining area open to an expansive deck, ideal for entertaining, while the living room's modern freestanding gas fireplace adds warmth & style. A main-floor mudroom with built-ins, powder rm, & inside access to the double-car garage combine practicality with luxury. Just a few steps up are two spacious bedrooms, each with private ensuites, while the primary suite offers a walk-in closet & 5-pc ensuite with soaker tub, glass shower, & double vanity. Down a few steps from the main level are two more bedrooms, including one with a walk-in closet & private deck, both sharing a 4-pc bath. The lower-level basement is unfinished & ready for your personal vision, with walk-up access to the garage. Plumbing & electrical have been fully updated, including a new panel, & the home features a new natural gas furnace, central air, Aquarobic septic system, drilled well, high-speed Cogeco internet, & curb-side sanitary collection. All this within walking distance, a short drive, or a quick boat ride to downtown Huntsville amenities, offering elegance, functionality, & unforgettable waterfront living. (id:45127)
Coldwell Banker Thompson Real Estate
27 Crimson Lane
Huntsville, Ontario
Welcome to this brand new executive bungalow by Matrix Construction, located in the desirable new Crimson Lane community in beautiful Port Sydney. Set on an acre, near the end of a quiet road, this home boasts exceptional curb appeal with neutral-toned stone and vertical vinyl siding, a large covered front porch, and a modern yet timeless aesthetic. Step inside to a spacious foyer that leads into the bright, open-concept living, dining, and kitchen area, ideal for daily living and entertaining. The living room features a natural gas fireplace with quartz accents, while the chef's kitchen boasts a large island with breakfast bar seating and a walk-in butlers pantry offering additional storage. Off the kitchen, a walkout takes you to the screened-in Muskoka Room and deck with a natural gas BBQ hookup, perfect for summer evenings. The mudroom entry from the attached double car garage is both functional and stylish, with access to a 2-piece powder room and a beautifully appointed laundry room. The main floor offers three spacious bedrooms, including a serene primary suite with a walk-in closet and a 3-piece ensuite featuring heated floors and a tile and glass shower. Two additional bedrooms share a 4-piece bathroom. The lower level is fully finished, adding valuable living space with a large rec room, fourth bedroom, another 4-piece bathroom, a generous office or flex space, and a utility/storage room. This home combines the best of quality construction and thoughtful design, featuring a layout that suits both families and retirees. Enjoy the charm of Port Sydney, with nearby access to Mary Lake beach and boat launch, groceries, LCBO, gas station, elementary school, high speed internet, and more. With easy highway access and just a short drive to Huntsville or Bracebridge, you'll love the balance of rural peace and modern convenience. A beautifully built home in a community you'll be proud to be part of. (id:45127)
Coldwell Banker Thompson Real Estate
19 Charles Morley Boulevard
Huntsville, Ontario
Built by Devonleigh Homes in the sought-after Woodstream community, this thoughtfully crafted Glasgow floor plan bungalow blends style, comfort & functionality. The exterior showcases a timeless neutral palette of brick, stone & vinyl siding, complemented by a charming covered porch entry that sets a welcoming tone. Inside, a spacious foyer with a large closet leads down a diagonal hallway, creating a sense of privacy before opening to the home's primary living spaces. The open-concept kitchen, living & dining area is bright & inviting, designed for both relaxed family living & effortless entertaining. The kitchen features the new island design, offering extra workspace & seating, with sightlines that connect seamlessly to the dining area & living room. From here, sliding doors open to the rear yard, ideal for outdoor dining or enjoying the peaceful views. Convenient inside access from the double car garage flows through the combined mudroom & laundry room directly to the kitchen, perfect for busy households. The spacious primary suite offers a walk-in closet & a 3-piece ensuite, creating a private retreat at the end of the day. A guest bedroom is positioned near the front of the home, accompanied by a 4-piece bathroom for added comfort & convenience. The unfinished lower level provides ample opportunity for future living space, a recreation room, or hobby area. Situated on a premium pie-shaped lot backing onto coveted greenspace, this property offers exceptional privacy & a beautiful natural backdrop, an ideal setting for easy, modern living. (id:45127)
Coldwell Banker Thompson Real Estate
707 Evergreen Trail
Huntsville, Ontario
Tucked at the end of a quiet private road, this exceptional Mary Lake property, built by Lovegrove Construction, offers 1.6 acres of privacy, nearly 240 feet of pristine shoreline, and a lifestyle that blends refined living with the beauty of Muskoka. A meandering circular driveway leads to a striking executive bungalow with a detached double garage and an impressive facade. Inside, a spacious foyer opens into a showstopping living room with vaulted ceilings, a wood-burning fireplace, and an entire wall of windows framing unobstructed lake views. The heart of the home is the stunning executive kitchen, featuring high-end appliances and a charming harvest-style bib sink. Just beyond, a warm and welcoming Muskoka Room connects to a huge deck, designed to host gatherings both intimate and grand. A second sun-filled living space awaits in the showpiece sunroom, complete with a propane fireplace, a kidney-shaped hot tub wrapped in stonework, and track stack screened windows that invite in the breeze. The main floor also features a full bathroom with a clawfoot tub, and a serene primary suite with a private propane fireplace, walk-in closet, and a 3-piece ensuite with tile and glass shower and heated towel bar. The walkout lower level is bright and expansive, with soaring ceilings, three additional bedrooms, a dedicated office (or optional fourth bedroom), a large rec room with another wall of windows and a cozy propane fireplace, and a 3-piece bathroom with a steam shower. Outside, the grounds are a blend of curated perennial gardens and dramatic rock outcroppings. At the waters edge, a beautifully finished boathouse with a roll-up bar, boat slip, and stunning southeast exposure creates a resort-worthy experience. This is lakeside luxury at its finest, crafted with impeccable taste, thoughtfully designed, and offered in a setting that's truly second to none. (id:45127)
Coldwell Banker Thompson Real Estate
312 - 312 - Bayshore Deerhurst Drive
Huntsville, Ontario
Why would you pay to stay at a resort when you could own there and generate revenue when you are not there?? Welcome to Deerhurst Resort and the Bayshore unit 312. Owning a unit at the resort allows you to use it at your leisure and when you are not there Deerhurst will rent it out on your behalf to generate revenue for you. Built so close to the water, the Bayshore units have the best view of Peninsula Lake. As an owner at the resort you gain access to all of the resort activities, including waterfront non motorized vessels, tennis/pickleball courts, beach volleyball, 3 outdoor and 1 indoor pools, hiking trails, winter brings cross country skiing, skating and downhill skiing next door. There are also discounts for owners on golf, restaurants, spa and apparel in the stores. Don't miss this great investment. (id:45127)
Coldwell Banker Thompson Real Estate
23 Fairy Avenue
Huntsville, Ontario
Pretty as a picture sums up this charming and character-filled home. Light-filled with soaring ceilings and classical finishes, the home features gorgeous trim, mouldings, and even a secret room (perfect as an office, gym, or den) accessed by a moving built-in. Having recently undergone extensive updates and renovations, it now blends timeless character with modern comfort and shows beautifully throughout. Original hardwood floors, bay windows with seating, and a stunning woodwork entryway welcome you in. Continue on to discover a spacious living room with fireplace, a bright windowed dining room, and an updated kitchen that radiates warmth and charm. Located on one of Huntsville's favourite streets, quiet with towering trees and within walking distance to downtown, this property also offers public access to Fairy Lake only steps away, complete with lovely water views. Meticulous in presentation and maintained with pride, the home enjoys a beautiful level backyard perfect for peaceful enjoyment. This special property is sure to wow any discerning buyer and is ready to welcome its next owner. (id:45127)
Coldwell Banker Thompson Real Estate
15 Horizon Lane
Huntsville, Ontario
Stunning location, enjoy the beauty of Muskoka. Short distance to Muskoka's beautiful Arrowhead Provincial Park and Algonquin Provincial Park. Beautiful unit, 2 story townhome featuring 3 BDRM plus den, over 2,000.00 Sq FT of living space offers impressive layout, impeccable-designed kitchen with custom-made cabinets and high-quality quartz countertops, stainless steel high-efficiency appliances with extended 10-year warranty, high-quality vinyl floors throughout the unit. Large Italian porcelain tiles in the kitchen, bathrooms, and foyer. Custom-made millwork in the foyer and bedroom closets. Gated community with custodian on the site. Modern design, stylish townhomes designed for contemporary living. Embrace the warmth of a vibrant community in Huntsville. Enjoy convenient access to an outdoor gym, BBQ, rest areas, walking trails, putting green and more! Brand new complex surrounded by the magnificent views of the Hunters Bay. Convenient Location close to HWY 11. (id:45127)
Coldwell Banker Thompson Real Estate
21 Main Street
Sundridge, Ontario
Commercial Building located in the heart of Sundridge. Quick and Easy Access to Highway 11. This is a general commercial designation. Was previously a thriving convenience store. It has many possibilites for retail of many types. Could also make a cute bistro, Sundridge is a tourists dream. There is an insulated attached garage, storage area and a 2 piece bathroom. Building is basically open concept. A hard wired generator will stay with the property. Plenty of parking is available. Close to all amenities. PROPERTY BEING SOLD IN "AS IS" "WHERE IS" CONDITION. Taxes to follow. Buyer(s) to verify all measurements. (id:45127)
Coldwell Banker Thompson Real Estate
34 Millie's Way
Armour, Ontario
Welcome to 34 Millie's Way, a home that blends contemporary design with warmth, character, and thoughtful detail. Nestled on 2 private acres in a quiet, newly developed area of Burks Falls, this showstopping property feels like it was pulled straight from the pages of a design magazine. Constructed entirely with Insulated Concrete Forms (ICF) from foundation to roof, this home offers exceptional energy efficiency, durability, and year-round comfort. Step inside to a bright, open-concept main level featuring maple flooring, soaring vaulted ceilings, big windows, sliding glass doors and a stunning double-sided fireplace that divides the living room and cozy sitting area. The chef-inspired kitchen offers style and function with its expansive layout, walk-in pantry and a butler's kitchen down the hall complete with laundry and direct access to the insulated double car garage. The kitchen, living and dining areas flow beautifully for entertaining and family gatherings. The main floor also hosts a powder room, 4 piece bathroom, two inviting bedrooms, 1 being the primary suite that includes a walk-in closet, gorgeous 5 piece ensuite with soaker tub, double sink and great natural lighting. The walk-out lower level features a large rec room, plenty of storage, a children's play area complete with a two-level playhouse, 3 piece bathroom, kitchen and 2 bedrooms - perfect for an in-law suite, extended family, guests, or private accommodations. Every room in this home has been intentionally designed to create a space that's both stunning and functional. From its bold architectural lines to its cozy textures and warm tones, 34 Millie's Way is truly one of a kind. Conveniently located just minutes from Doe Lake, Three Mile Lake and only a short drive to downtown Burks Falls, this property offers the perfect balance of peaceful rural living with easy access to nearby amenities. Come experience the blend of sophistication, comfort, and creativity this home has to offer. (id:45127)
Coldwell Banker Thompson Real Estate
550 Valley View Road
Strong, Ontario
Located just outside the friendly village of Sundridge, this 3-bedroom, 2-bath home is tucked away on 4 acres of park-like land, surrounded by mature trees and the tranquility of rural living. Whether you're looking for a peaceful full-time residence or a weekend getaway, this property delivers the perfect mix of comfort, space, and outdoor adventure. Step inside to a bright, sun-filled home featuring wood accents, a cozy wood-burning fireplace, and soaring ceilings in the living room. Large windows frame views of the natural surroundings, and two spacious decks, one off the kitchen and a sunny upper-level deck offer ideal spots to relax and take it all in. The unfinished walkout basement provides excellent potential to expand your living space to suit your needs. Outdoors, enjoy your own recreational haven with a volleyball court, horseshoe pits, and a fire pit, all set among tall trees and open space. A detached double garage with an additional door adds function and storage. Nature lovers and adventure seekers will love the location just minutes from Lake Bernard and surrounded by endless recreational opportunities including boating, fishing, hiking, ATVing, and snowmobiling. With access to Algonquin Park nearby, you're never far from world-class trails, lakes, and wildlife. This is your chance to own a slice of Northern Ontario paradise with room to breathe and explore. (id:45127)
Coldwell Banker Thompson Real Estate
120 Vernon Shores Avenue
Huntsville, Ontario
Welcome to the newest custom masterpiece by Mongelli Homes, a premier builder in the Huntsville area, proudly backed by a Tarion Warranty. This stunning move in ready 5-bedroom, 3-bath home combines modern design with timeless warmth, featuring soaring ceilings, rich wood accents, and architectural detail throughout. Set in the beautiful Vernon Shores area, you'll be surrounded by nature with public dock access to Lake Vernon, an ideal location for year-round living or weekend escapes. The heart of the home is a custom kitchen with high-end appliances, a walk-in butlers pantry, and designer finishes. The open-concept layout flows seamlessly into a bright, spacious living area anchored by a gorgeous fireplace and flooded with natural light. Upstairs, an exceptional bonus space offers flexible living with endless possibilities from a home office to a media room. Enjoy the tranquil Muskoka sunroom that overlooks the private wooded surroundings, perfect for relaxing or entertaining. The primary suite is a true retreat with a luxurious ensuite and walk-in closet. Additional highlights include an impressive front entry with professional landscaping, an attached double garage, and premium finishes throughout. Available for short or long term lease this property is located just 20 minutes from Huntsville, a vibrant community known for its natural beauty, outdoor recreation, and year-round lifestyle this is a rare opportunity to own a home that blends custom design with comfort and sophistication. (id:45127)
Coldwell Banker Thompson Real Estate
10 St George's Court
Huntsville, Ontario
Built in 2022 by prestigious McEwan Homes, this impressive 5-bed, 3.5-bath bungalow with a finished walkout basement offers an exceptional blend of luxury, comfort, & functionality. A stylish covered porch spans the front of the home, leading into a spacious foyer with a large closet & convenient powder room nearby. The open-concept living, dining, & kitchen areas are ideal for both daily living & entertaining, featuring a chef's kitchen with wall oven, natural gas countertop range, pot filler tap, & an expansive island with seating. Sliding doors extend the living space to a screened-in Muskoka Room & large rear deck. Back inside, the living room is anchored by a beautiful natural gas fireplace that adds warmth & charm. The primary suite offers a peaceful retreat with a walk-in closet, 4-pc ensuite featuring a double-sink vanity, glass shower, & heated floors, plus private sliding doors leading onto the rear deck. Two additional main-floor bedrooms share a bright 4-pc bath with heated flooring. A good-sized laundry room with sink complete this level. The finished walkout basement extends the living space with a cozy rec room featuring a natural gas fireplace & barnboard-style feature wall, a large bar area with beverage fridge & sink, & 2 more guest bedrooms. One enjoys ensuite privileges to a 4-pc bath with double vanity & glass shower. Step through sliding doors to a hot tub, where you can unwind after a day on the course, & gather around the firepit beyond for evenings under the stars. Backing onto the scenic Deerhurst Highlands Golf Course, this property captures the best of Muskoka living. A detached single-car garage with a heat pump provides year-round comfort. On full municipal services including natural gas, water, & sewer, with curbside waste collection. Located just minutes from golf, skiing, dining, & spas, it offers a lifestyle, where every season brings new ways to make lasting memories in the heart of Muskoka. (id:45127)
Coldwell Banker Thompson Real Estate
1773 Highway 518 Highway E
Kearney, Ontario
Adorable 3 bedroom home located in the town of Kearney. Loads of charm including hardwood floors. Nicely decorated. 4 Piece bath has a claw foot tub. There have been many upgrades, propane cold climate outside heat pump, furnace and propane fireplace all installed in 2023. New septic in 2022. There is a filtration system. Newer windows. All this and a great view of the lake. Close to all recreational activities. Close to Huntsville. ** This is a linked property.** (id:45127)
Coldwell Banker Thompson Real Estate
Lot 0-B Legrou's Lake Road
Parry Sound Remote Area, Ontario
Lovely Country Property Near Arnstein and Port Loring! This beautiful forested lot, just under 10 acres in size, offers the perfect setting for your new home or cottage. Located on a quiet country road, the property features excellent building sites and touches on a small pond that attracts a variety of wildlife. Hydro and telephone service are available at the road. Enjoy the convenience of nearby amenities, with schools, stores, and restaurants only a short drive away. This a a well located property in the heart of the country, between Hwy 69 and Hwy 11. A long haul truckers perfect location as they have easy access to both major highways. Public landings to many area lakes are also just minutes from the property making it ideal for boating, fishing, and outdoor adventures. Best of all, no building permits are required in this unincorporated township, giving you the freedom to build your way. (id:45127)
Coldwell Banker Thompson Real Estate
403 - 18 Campus Trail
Huntsville, Ontario
Welcome to The Alexander, an architecturally striking condo building by Greystone (2022), built with ICF construction for enhanced efficiency. This sought-after corner penthouse is truly one of a kind, offering soaring ceilings, over 350 sq ft of bonus loft space, warm timber beam accents, and expansive architectural windows that flood the home with natural light. The loft offers incredible flexibility, ideal as a studio, office, guest space, or cozy retreat. The spacious foyer opens into an inviting open-concept kitchen, dining, and living area. Designed for both function and beauty, the chefs kitchen features quartz countertops, a generous island, built-in oven & microwave, induction cooktop, and a full suite of matching stainless appliances. The living room is anchored by an electric fireplace with shiplap detailing, while the dining area opens through oversized sliding doors to a nearly 400 sq ft private terrace. With lake views and a stunning display of foliage during the autumn, the terrace also includes two natural gas hookups, ideal for both a BBQ and a fire table. The serene primary suite enjoys its own access to the terrace, a walk-in closet, and a private spa-inspired 3-pc ensuite. A 4-pc guest bath and convenient laundry/utility room complete the main floor. Residents of The Alexander enjoy thoughtful amenities including underground parking, pickleball courts, a self-serve car wash, an outdoor lounge, a main-floor community room, and secure building access with 'smart' automation. With natural gas heat, municipal services, and fibre optic internet included in the condo fees, this penthouse offers an effortless lifestyle where comfort and convenience come naturally. (id:45127)
Coldwell Banker Thompson Real Estate
19 Ferguson Road
Huntsville, Ontario
Welcome to 19 Ferguson Road in Huntsville, a bright and well-maintained rental located just minutes from downtown. This inviting main-floor apartment features three bedrooms, one bathroom, in-suite laundry, and a spacious wrap-around deck. Inside, you'll find an open concept living/dining rooms with a gas fireplace and a spacious galley kitchen offering plenty of counter and cabinet space. Ideally situated in a quiet residential area, this home is close to local amenities, schools, and outdoor recreation, including Hunter's Bay Trail and Avery Beach. Hydro, natural gas, internet will be the tenants responsibility, water/sewer is included. Snow removal/lawn care will be a shared responsibility between the Tenant and Landlord. All interested applicants must provide a completed application, full Equifax credit report (no exceptions), three viable references, a formal letter of employment, and a current pay stub to the listing agent by October 31, 2025. All applications will be reviewed by the Landlord for consideration. Once an application has been accepted, an Offer to Lease will be prepared, and the full deposit of first and last month's rent will be due at that time. (id:45127)
Coldwell Banker Thompson Real Estate
37 Jack Street
Huntsville, Ontario
Welcome to this beautifully designed end-unit bungalow townhouse in the sought-after Highcrest community, built by Edgewood Homes in 2022. Thoughtfully planned & well-maintained, this home offers a perfect balance of style, function, & easy, low-maintenance living. From the inviting covered front porch to the private driveway & attached single-car garage, every detail contributes to its welcoming curb appeal. Inside, the open-concept layout connects the kitchen, dining, & living areas, creating a bright & comfortable space for everyday living or entertaining. The kitchen is both beautiful & practical, featuring stainless steel appliances, quartz countertops, an oversized island with breakfast bar seating, & a tasteful combination of on-trend grey lower & crisp white upper cabinetry. The living room's sliding doors open to a private balcony with a charming gazebo covering, an ideal spot to unwind with a morning coffee or enjoy the incredible sunsets from the back deck. The primary suite is located at the rear of the home, offering a peaceful retreat with large windows that fill the space with natural light. It includes a spacious walk-in closet & a stylish 3-piece ensuite with contemporary finishes. At the front of the home, a comfortable guest bedroom & a 3-piece guest bathroom provide an inviting setup for visitors or a convenient work-from-home option. The laundry room also functions as a mudroom, offering inside access from the garage & keeping day-to-day routines organized & efficient. The lower level is unfinished but full of potential, with a walk-out design, a rough-in for a 3-piece bathroom, & plenty of space to create additional living or recreational areas in the future. Additional highlights include fibre optic internet for reliable connectivity & a location close to shops, restaurants, & local amenities. This stylish & move-in-ready townhouse is perfectly suited for easy living in a welcoming & well-connected community. (id:45127)
Coldwell Banker Thompson Real Estate
1980 Lone Pine Drive
Huntsville, Ontario
Set on just over half an acre of level, open land, this well-cared-for 1.5 storey home offers peaceful rural living with all the essential comforts and a great location. The main floor includes an eat-in kitchen, a cozy living room, a 4-piece bathroom, main floor laundry, and a convenient main floor bedroom, ideal for buyers looking for the option of one-level living. Upstairs, two additional bedrooms offer space for children, guests, or a home office setup. The home is equipped with a forced air propane furnace for reliable heat, a durable metal roof, and Lakeland Fibre Optic Internet to keep you connected whether working from home or streaming your favourite shows. Step out to the spacious backyard and enjoy a large deck with a hot tub enclosure, perfect for unwinding after a long day. There is also a garden shed for tools and seasonal storage. Curbside garbage and recycling pickup adds to the convenience of life in this friendly community. Located just a short drive to the Village of Port Sydney where you'll find a public beach and boat launch on beautiful Mary Lake, grocery store, LCBO, gas station, and local elementary school. Quick access to Highway 11 makes commuting to Huntsville or Bracebridge smooth and simple. A solid option for anyone seeking a quieter lifestyle without giving up access to daily needs. (id:45127)
Coldwell Banker Thompson Real Estate
244 Summit Drive
Huntsville, Ontario
Tucked at the end of a quiet cul-de-sac, this beautifully landscaped side-split home offers a wonderful mix of comfort, functionality, and charm, ideal for families or empty nesters alike. The main floor features a bright and welcoming layout, complete with a spacious living room, dining area, and a well-equipped kitchen boasting solid surface countertops and stainless steel appliances. Down the hall are three good-sized bedrooms and a full 4-piece bathroom. On the lower level, the large rec room is warmed by a natural gas fireplace, perfect for cozy nights in. There's also a 3-piece bathroom, a laundry room, and a versatile bonus room currently used as a hobby space. Enjoy the convenience of inside entry from the attached double-car garage, plus the added benefit of a detached garage and garden shed for extra storage or workshop needs. The exterior is a true highlight, with stunning perennial gardens, thoughtful rockscaping, and plenty of level yard space for kids to run and play. Whether you're gardening, entertaining, or just relaxing, the outdoor spaces offer something for everyone. This home is connected to full municipal services, including water, sewer, natural gas, central air, curbside garbage collection, and Bell Fibe internet. Located close to the scenic Hunters Bay Trail and a public access point to the Vernon Narrows, outdoor adventure is never far from your doorstep. A solid, well-cared-for home in a peaceful setting, ready for its next chapter. (id:45127)
Coldwell Banker Thompson Real Estate
2 - 17 Northland Lane
Huntsville, Ontario
Prime commercial space of over 3,000 sq. ft. available for lease in a newer, well-maintained building featuring excellent curb appeal and an inviting storefront that presents a professional image. The current tenant is relocating to a new location, creating an opportunity to secure this versatile space for the start of 2026. Currently divided into a 1,000 sq. ft. showroom and nearly 2,000 sq. ft. storage area, the layout offers a practical balance of display and operational space suitable for a wide range of business types. The rear storage area includes a large garage door for convenient loading and deliveries, along with a utility room and washroom. Surrounded by other well-established businesses, the property enjoys strong drive-by visibility and steady local traffic. With quick access to Highway 11, it's easily accessible for customers, suppliers, and staff. Offered at $21/sq. ft. plus $4.50 TMI, this space delivers both functionality and exposure in a desirable commercial area. (id:45127)
Coldwell Banker Thompson Real Estate
322 Balsam Chutes Road
Huntsville, Ontario
Tucked on a quiet road halfway between Bracebridge and Huntsville, this charming and cozy home offers a unique blend of comfort, creativity, and functionality. With its chalet-inspired design, warm wood heat, and airy sleeping lofts, it has a vibe all its own: welcoming, relaxed, and full of character. The bright interior features large windows that invite in natural light, a sunroom off the kitchen for morning coffee or plants, and a Juliette balcony off the primary loft, the perfect perch to enjoy the surrounding nature. A convenient covered mudroom entry keeps things practical year-round. Outside, the level, sun-filled lot offers endless potential for micro-homesteading with space for gardens, a chicken coop, and room to roam. The property includes handy outbuildings, carports, a drilled well, propane furnace, and a Generac generator for peace of mind. With nearby access to the Muskoka River, this property combines innovative style with everyday convenience, creating a cozy country retreat with just the right amount of edge. (id:45127)
Coldwell Banker Thompson Real Estate
0 Little Long Lake S
Parry Sound Remote Area, Ontario
Gorgeous waterfront lot with fantastic views of Little Long Lake in the Port Loring area. Spanning over 5 acres, this water-access property offers excellent building sites along 191 feet of shoreline. The lot is beautifully forested with a mix of mature trees, providing privacy and a true connection to nature. South-facing exposure ensures plenty of sunshine year-round. Little Long Lake is part of the renowned Pickerel River system, offering over 40 miles of boating, fishing, and adventure. With abundant fish, scenic waterways, and access to countless back lakes, this location is perfect for outdoor enthusiasts. Best of all, no building permits are required in this unincorporated township -build your dream getaway your way. (id:45127)
Coldwell Banker Thompson Real Estate
224 Madill Road
Armour, Ontario
The ultimate year-round outdoor retreat on this extraordinary 25-acre property, conveniently located just 5 minutes from Burks Falls. This hidden oasis offers a seamless blend of natural beauty, wildlife encounters, and endless recreational opportunities. With its extensive trail system, perfect for ATV rides, scenic drives, and invigorating hikes, and its close proximity to snowmobile trails during the winter months, this property truly has it all. As you explore the enchanting trails that crisscross this expansive estate, you'll find yourself immersed in a world of breathtaking beauty. Towering trees, verdant foliage, and the tranquil sounds of nature create a serene ambiance that invites you to unwind and connect with the great outdoors. With numerous ideal locations to build your dream home, you have the opportunity to create a personal haven tailored to your unique vision. Whether you desire a cozy cabin nestled among the trees, a modern architectural masterpiece, or a rustic retreat, this property offers the canvas on which to bring your dreams to life. Design your own sanctuary where you can escape the hustle and bustle of everyday life and revel in the tranquility of nature. Conveniently situated just minutes from Burks Falls, this property ensures easy access to a host of amenities and services. Explore the town's charming shops, savour local culinary delights, and enjoy the welcoming community atmosphere while still savouring the privacy and seclusion of your own natural sanctuary. Don't miss the chance to own this exceptional 25-acre property that seamlessly integrates natural beauty, year-round recreational possibilities, and the freedom to build your dream home. (id:45127)
Coldwell Banker Thompson Real Estate
315 Scarlett Road
Machar, Ontario
Stop searching and start building! 315 Scarlett Road on beautiful Eagle Lake is fully prepped and ready to go. This ideal 3.24-acre lot offers an impressive 647 feet of waterfront on a quiet, wildlife-rich bay with open lake views. Hydro is already installed and on-site, the building permit is in hand, and the lot has been cleared with a driveway and prepped building envelope - saving you time, hassle, and expense. A dock is already installed for immediate enjoyment of the lake, and a 9' x 12' shed with a loft and deck provides convenient on-site storage while you build. This is one of the last remaining buildable lots on Eagle Lake - a four-season destination known for its stunning granite shoreline, crystal-clear waters, and easy access to Mikisew Provincial Park, Hockey Opportunity Camp, and the Eagle Lake Narrows Country Store. Whether you're building a year-round home or a seasonal getaway, the setting is perfect for kayaking, fishing, paddle boarding, or simply relaxing in nature. Just 15 minutes to South River and 2.5 hours from Toronto, this is a build-ready opportunity in a high-demand recreational market. Don't miss your chance to secure this exceptional waterfront lot. Showings by appointment only. (id:45127)
Coldwell Banker Thompson Real Estate
69 Eaglecrest Avenue
Huntsville, Ontario
Welcome to the highly sought-after Woodstream community, where the renowned Devonleigh Homes proudly presents the exquisite Muskoka floor plan. This sprawling 1,792 sq ft bungalow is a testament to modern craftsmanship, offering immediate occupancy for those seeking a brand-new home tailored for comfort, style, and functionality. Designed with versatility and elegance in mind, this home features 2 generously sized bedrooms and a thoughtfully closed-in den, ideal as a home office, hobby space, or even a cozy guest room. Step into the heart of the home, where the open-concept kitchen, living, and dining area seamlessly blend together, creating an inviting space perfect for entertaining or everyday family living. The kitchen is a chef's dream, boasting an upgraded layout with 36" upper cabinetry topped with elegant crown moulding, under-cabinet lighting for added ambiance, sleek quartz countertops, and a spacious island designed for hosting and meal prep. The primary suite is a private retreat, featuring a walk-in closet and a luxurious 4-piece ensuite. A second spacious bedroom offers comfort for family or guests, while an additional 4-piece guest bathroom ensures convenience for all. The practical laundry/mudroom, located with inside entry from the double car garage, is designed to keep life organized and clutter-free. This home is situated on a premium lot, further enhanced by newly planted trees in the rear yard that will grow to provide privacy and a serene natural backdrop. Throughout the home, you'll find premium upgrades, including 12x24 tiles in the foyer, kitchen, and breakfast area, and hardwood flooring extending through the den, great room, and hallway to the bedrooms. Every detail has been carefully selected, from the upgraded door profiles and hardware to the finishing touches that elevate the aesthetic of this beautiful home. The Woodstream community offers a peaceful yet connected lifestyle, ideal for those looking to settle into a great neighborhood. (id:45127)
Coldwell Banker Thompson Real Estate
Lot 6-B 522 Highway W
Parry Sound Remote Area, Ontario
Beautiful Acreage with Rolling Fields and Forest! If you've been dreaming of a country property to build your home or hobby farm, this 33 acre parcel is worth a look. Featuring approximately 6 acres of open field with the remainder in mature forest, the property offers a wonderful mix of open space and natural privacy. Enjoy hiking or hunting, and explore to your hearts content. Hydro and telephone are located at the lot line for easy access. Conveniently situated near the towns of Loring and Port Loring, you'll find an Elementary school, stores, and restaurants just a short drive away. Enjoy nearby lakes with public landings only minutes from your doorstep. Remember -no building permits are required in this unincorporated township! Come take a look and see the possibilities this beautiful acreage has to offer. (id:45127)
Coldwell Banker Thompson Real Estate
62 Savage Settlement Road
Perry, Ontario
Solid brick split level home resting on a 2 acre lot in the village of Novar. This 3 plus 1 bedroom home with 2 piece ensuite offers a spacious and bright main level with large kitchen and hardwood flooring and walkout to a beautiful deck overlooking the treed yard. The screened Muskoka room provides a haven from the bugs and is a great place to relax and unwind. The lower level provides a cozy family room with fireplace, tons of storage and access to the attached double garage for convenience. This space would be well set up if one wanted to create an in-law suite with the second entrance option available. A ravine lot, tons of privacy is afforded with big trees and a level lot great for use and enjoyment. Located just minutes off highway 11, this is the gateway to the North but with easy access to Huntsville, being about 10 minutes away. All the daily amenities are available within minutes in Novar with grocery, mail and LCBO. A beautiful area rife with recreational opportunities with endless lakes nearby, tons of wildlife, trails for snowmobile and ATV and a great small community feel. This is a well-built home with a great layout and is awaiting the next family to update to taste and accentuate all the wonderful features. (id:45127)
Coldwell Banker Thompson Real Estate
11 Tristan Lane
Huntsville, Ontario
Discover the charm of this stunning bungalow townhouse, crafted by Devonleigh Homes, located in the prestigious Tristan Lane community. This executive rental offers a serene retreat within a highly sought-after adult lifestyle neighborhood. The well-designed main floor features two bedrooms, including a spacious primary suite complete with an ensuite and walk-in closet. You'll love the convenience of main floor laundry and the bright, open kitchen that showcases beautiful quartz countertops, seamlessly flowing into the welcoming dining and great room areas. With 9' ceilings on the main floor, a full unfinished basement, natural gas heating, and municipal services, this home offers both comfort and practicality. The paved driveway and included utilities make it an easy place to settle in. You'll only need to take care of your snow removal and TV/Internet/Phone. Tristan Lane is ideally located next to a scenic walking path leading to both downtown and Commerce Park. Enjoy living in a peaceful, mature neighborhood, with shopping and amenities just moments away! (id:45127)
Coldwell Banker Thompson Real Estate
88 Lake Vision Road
Mcmurrich/monteith, Ontario
Welcome to Horn Lake Estates, an exclusive private community nestled on the serene south shores of Horn Lake, in the township of McMurrich/Monteith, just north of Muskoka. Lot 12 offers an exceptional 3.57-acre parcel featuring 305 feet of pristine waterfront and a stunning point of land that captures expansive lake views in every direction. The driveway is in and the cleared building site is ready for construction. Set within a peaceful and secure enclave of approximately 350 acres and 19,000 feet of total shoreline, this property provides the perfect blend of privacy, natural beauty, and opportunity. The crystal-clear waters of Horn Lake are ideal for swimming, paddling, and fishing, while the surrounding forest offers tranquility and seclusion. A large amount of shoreline is crown land ensuring peaceful, natural views. This property is ready for your vision - whether you dream of building a luxury waterfront retreat for personal enjoyment or as a long-term investment. The community offers private road access and infrastructure. Professional project management services are available, with expert contractors ready to assist in every stage of your design and construction process. Seller can provide detailed renderings and all documentation required for permit applications, streamlining the path to realizing your lakeside dream. Discover the unmatched peace and natural beauty of Horn Lake Estates - where refined lakeside living meets timeless Muskoka-like charm. (id:45127)
Coldwell Banker Thompson Real Estate
649 Skyhills Road
Huntsville, Ontario
This stunning 2024-built modern residence sits on over 3 acres & offers income potential, with the upper-level suite above the garage successfully rented monthly for $3,200. Offering a balance of cleared space & woodland, it is designed with architectural precision & mid-century sophistication, where every detail reflects superior craftsmanship & style. A spacious foyer opens into a bright open-concept living, dining & bespoke Polynesian-inspired kitchen. Anchoring each level is a striking staircase with block hardwood treads floating on custom metal mono-stringers encased in plate-glass railings. Oversized sliding doors from the dining area extend the living space to a screened porch with propane hookups for a BBQ & fire table, blending indoor & outdoor enjoyment. The main floor includes a powder room, mudroom with storage & inside access to the attached single-car garage. Upstairs, the primary suite is a sanctuary with a private sitting area, sliding doors to a south-facing balcony, walk-through closet & spa-like 5pc ensuite with double sinks, dual shower & heated floors. Two additional bedrooms share a 3pc bath, also with heated floors. The finished lower level is designed for relaxation, with a cozy rec room with projector & surround sound, a bedroom with built-in loft bed, a 4pc bath with heated floors & laundry area. A true gem is the heated & cooled 30'x38' detached shop with 200-amp service, 13' ceilings, 11'x12' overhead doors & upper-level 2-bed apartment with private entrance. The apartment includes a modern kitchen, bright living area, deck, 4pc with heated floors & in-suite laundry, ideal for guests, family or rental income. Both the main residence & detached garage are built with ICF, ensuring energy efficiency & durability. Comfort is maintained year-round with high-efficiency heat pumps. Fully equipped with an EV charger & fibre-optic internet, every element reflects meticulous attention to detail, superior craftsmanship & refined modern aesthetic. (id:45127)
Coldwell Banker Thompson Real Estate
753 Williamsport Road
Huntsville, Ontario
Curated by Thyme Design, renowned for creating healthy living spaces using sustainable practices that reflect Muskoka living & a refined northern aesthetic, this exceptional 3-bed, 2.5-bath bungalow embodies elevated modern luxury. Set on 2.6 acres with 260ft of frontage on a year-round municipally maintained road, the home sits toward the rear of the lot, approached by a meandering driveway offering great privacy. A spacious foyer with a striking wood fluted accent wall opens into the heart of the home, an expansive open-concept living, dining & kitchen area where wood-accented soaring ceilings & warm natural textures create a space both inviting & architecturally striking. The living room opens to a private patio, while the dining area features an elegant bar with dual beverage fridges. The chef's kitchen impresses with a massive island, premium SS appliances & a walk-through butler's pantry connecting to the mudroom, laundry & heated garage. The primary suite features 2 walk-in closets, a wall of west-facing windows & a spa-like 6-pc ensuite with double vanities, a soaker tub & a modern flush double shower. Two additional bedrooms share a stylish 5-pc guest bath. A versatile bonus room with an alcove entry provides extra family space, while a private office with exterior access & 2-pc powder room is ideal for working from home. Attention to detail continues with in-floor heating throughout the home & garage, a hidden 200 sq ft storage room above the kitchen with up to 8-ft ceilings, energy-efficient triple-pane wood aluminum-clad windows from Poland, added insulation, a solar-panel-ready roof, built-in speakers & an impressive suite of smart home features including a Sense Energy Monitoring System, Lutron Caseta switches, Ubiquiti networking, WiFi enabled garage door controller, WiFi controlled in-floor heating & a Dana smart lock. A masterful blend of design integrity, modern comfort & sustainable elegance, this home defines contemporary Muskoka living. (id:45127)
Coldwell Banker Thompson Real Estate
2508 Highway 518 Highway W
Mcmurrich/monteith, Ontario
Affordable 3 bedroom one bath approximately 2100 square foot home with numerous possibilities. Zoned Commercial/ Residential you could utilize this property in many ways. Located on the edge of the Seguin Trail. Corner lot, two driveways for extra parking. Home offers 3 different levels of living space with a bedroom on each level. Home has forced air propane furnace and freestanding propane fireplace. Drilled well and holding tank. Located in Sprucedale close to area lakes popular recreational destination. Home is being sold "as is, where is " due to it being an estate sale. (id:45127)
Coldwell Banker Thompson Real Estate
68 West Street S
Huntsville, Ontario
Steeped in history and filled with decades of joy, this enchanting home has long been a place where stories were told, milestones celebrated, and memories lovingly made. Set on an oversized in-town lot with magnificent gardens blooming through the seasons, the homes colonial-style exterior hints at the timeless charm found within. Step through the spacious foyer and feel the warmth of a grand staircase that has echoed with laughter and footsteps over generations. The main floor offers a blend of character and comfort, with a large living room with a wood-burning fireplace, providing the perfect setting for cozy evenings and heartfelt gatherings. The kitchen, brimming with charm, flows into a dining room where countless shared meals have brought people together. A bright sunroom and a deck off the back extend the living space outdoors, offering peaceful views of the garden in bloom and the children at play. A two-piece powder room completes the main level. Upstairs, four generously sized bedrooms provide space for a growing family or visiting guests. The primary suite features a bay window that captures the light and another wood-burning fireplace, adding a touch of old-world romance. A tastefully updated three-piece bathroom completes the upper level. Downstairs, the lower level offers flexible living with its own entrance, a rec room and bedroom framed by the homes original stone foundation, a full kitchen, three-piece bath, and laundry roomideal for in-laws, guests, or simply space to spread out. This home is perfectly situated within walking distance to downtown Huntsvilles shops, restaurants, events, and scenic waterfront, as well as both the local high school and elementary school. With natural gas heating, municipal water and sewer, curbside waste collection, and high-speed internet, this is a home where history meets everyday convenience. Ready to begin its next chapter, it welcomes the next family to create a lifetime of memories. (id:45127)
Coldwell Banker Thompson Real Estate
8 Yonge Street S
Huntsville, Ontario
Discover this inviting 3-bedroom split entry home, perfectly situated within walking distance to downtown Huntsville, Avery Beach, Irene Street Park, Boat Launch on Hunter's Bay, The Trans Canada Trail and a short drive to Highway #11. Whether you're a nature lover, outdoor enthusiast, or simply enjoy convenience, this location offers it all. Inside, you'll find a functional kitchen, warm hardwood floors in key areas, and a cozy natural gas fireplace that adds comfort and charm. The home features 3 bedrooms, 1+ bathrooms, ideal for growing families or those looking to purchase their first home. A paved driveway leads to a detached 22' x 14' single-car garage, and public transit is just steps away - making everyday living easy and accessible. Affordable, well-located, and full of potential - don't miss this opportunity to own a piece of Huntsville. Quick closing available, come have a look before it's sold!. (id:45127)
Coldwell Banker Thompson Real Estate
3737 124 Highway
Magnetawan, Ontario
Don't miss this exceptional opportunity to own a sprawling nearly 30-acre farmstead in Magnetawan, just 15 mins from Sundridge. Surrounded by picturesque countryside, this property features expansive paddocks & a versatile 40x100 quonset hut barn with water & a separate 200-amp service, perfect for storage, a workshop, greenhouse, or other creative uses. The home was built by Quality Homes in 2002, and is a meticulously maintained bungalow that blends charm, comfort & practicality. A welcoming composite deck wraps around the home, offering a peaceful spot to take in the serene landscape. Inside, a bright, open layout features engineered hardwood flooring throughout the living areas & main-floor primary suite. The spacious country kitchen boasts updated countertops, a stylish backsplash, & stainless steel appliances including a propane stove, while a large walk-in pantry with main-floor laundry adds convenience. Entertain with ease in the generous living room or unwind in the private primary retreat complete with a walk-in closet & backyard views. The finished lower level extends the living space with a cozy family room anchored by a propane fireplace, a 2nd bedroom, 3-pc bath & a cold room for storage.With propane forced-air heating, central air, & a central vacuum system, comfort is ensured year-round. Pride of ownership shines throughout, from the landscaped yard & gardens to the paved driveway. Expansive fields invite endless possibilities for hobby farming, outdoor recreation, or simply soaking in the peaceful beauty of country life. Your dream of owning a tranquil rural retreat awaits. (id:45127)
Coldwell Banker Thompson Real Estate
66 Rain Lake Road
Kearney, Ontario
Welcome home to this charming 4-bedroom, 1.5-bathroom raised bungalow offering the perfect blend of comfort, space, and location. Set on a beautiful 1+ acre lot, the property boasts an oversized attached double garage and a fully finished basement, providing plenty of room for family living, storage, or hobbies. The expansive lawn is perfect for outdoor play, ensuring privacy and peace in the countryside. Just steps from the shores of Perry Lake, you'll enjoy easy access to Kearney's three-chain lake system and public beach, OFSC snowmobile trails, Algonquin West ATV trails, as well as being on the doorstep of Algonquin Park. Local amenities include LCBO, post office, restaurants, and retail locations, all within walking distance. The neighbourhood also features a community centre, park, library, churches, school bus access, and so much more. A pre-listing home inspection was done by seller and is available for your review! (id:45127)
Coldwell Banker Thompson Real Estate
252 Fowlers Road
Huntsville, Ontario
Incredible opportunity to own this beautiful family home set on 1.76 acres of privacy on Fowlers Road in Huntsville. Features include 4 bedrooms, 2 1/2 baths & 2,912 sq.ft. of well maintained living space on 2 levels. Spacious & sunfilled living room, formal dining room and gorgeous eat-in kitchen with walk-out to rear sun deck offer great entertaining space. The large primary suite features a 5-piece ensuite & WIC. Guest bedroom & 3 piece bath complete the main level. The fully finished lower level boasts a cozy woodburning fireplace & bar area in the family room with W/O to patio & park-like back yard. 2 guest bedrooms, 2 pce powder room, laundry, utility rooms & loads storage space provided on this level. Convenient access to the attached 2-car garage from the laundry room. The level well treed lot provides great privacy & is set back from the road. Gorgeous perennial gardens and a lovely welcoming front porch greet you as you drive up the very private driveway ~ truly a gem waiting for the next family to love & enjoy! (id:45127)
Coldwell Banker Thompson Real Estate
112 Lindgren Road W
Huntsville, Ontario
Prime Commercial/Industrial Building - High Exposure on Highway 11, Huntsville. Outstanding opportunity to own a high-visibility commercial/industrial property with direct exposure along Highway 11. Located just 5 minutes from downtown Huntsville and surrounded by well-established businesses, this versatile 5,000 sq.ft. building on a 1.4-acre lot offers excellent exposure, flexibility, and long-term value for investors or business owners alike. The main level includes one 2000 sf unit (which can be converted back to a 2 unit space) and Three 1000 sf units. Each featuring a 2-piece washroom, front display or office area, 16-ft ceilings, and upper floors/mezzanine that almost double your space. Every unit has front and rear access with functionality enhanced by multiple overhead doors - one 10' x 12', one 10' x 10', and three 8' x 8' - providing excellent loading and operational flexibility. The property also offers ample parking, a recently re-gravelled driveway, fan-forced and/or in-floor heating and painted steel siding on a floating slab foundation, ensuring low maintenance and durability. Zoned UBE (Urban Business Employment), this site allows for a wide range of permitted uses, making it ideal for entrepreneurs, investors, or owner-operators seeking a strategic location with room to grow. There is a town pre-approved additional 5,000 sq.ft. that may also be constructed on the property, offering future expansion potential. Municipal water and sewer services and high speed internet are in place. With its excellent exposure, flexible layout, and strong commercial surroundings, this property is a prime investment and business opportunity in one of Muskoka's most dynamic markets. Contact us today to arrange your private tour of this exceptional property! (id:45127)
Coldwell Banker Thompson Real Estate
58-3 Florence Street W
Huntsville, Ontario
Welcome to this bright and modern lower-level unit, ideally located within walking distance to downtown, schools, and Avery Beach. This spacious, unfurnished unit features high-end finishes throughout, including stainless steel appliances, quartz countertops, and a beautifully tiled ensuite bathroom. This unit features 1 bedroom, 2 bathrooms, and a small bonus room perfect for a den or an office. The lease includes 1 paved parking spot. This is an exceptional opportunity to live in comfort and style in a prime location. Available immediately! (id:45127)
Coldwell Banker Thompson Real Estate
78 James Street E
Burk's Falls, Ontario
Newly renovated 2 bedroom bungalow in the heart of Burk's Falls. New kitchen, doors, flooring, 4 piece bathroom and some windows. There is a detached single garage with Hydro. The panel servicing the home is 100 amperage with breakers.. Hot water tank and Furnace are rentals. THis is a great starter or retirement home. Being Sold "AS IS" "WHERE IS" condition. Close to all amenities. Buyer to verify measurements. Possibility of a VTB for the right candidate. (id:45127)
Coldwell Banker Thompson Real Estate
40 White Birch Lane
Huntsville, Ontario
Tucked near the end of a quiet private lane of only four homes, this charming two-storey residence offers a peaceful setting with the convenience of town just minutes away. Set on a sunny, level lot, the home has seen an impressive list of recent upgrades, making it move-in ready for its next chapter. The main floor welcomes you with a bright foyer featuring a walk-in closet for storage. The living room offers a cozy propane fireplace with painted brick accents, while the separate dining room opens to the new screened-in Muskoka Room and larger back deck, perfect for relaxing or entertaining. The new kitchen now features beautiful cabinetry, quartz countertops, stainless steel appliances, a large island, and lots of space for cooking, gathering, and daily life. Also on the main floor is a versatile bonus room, currently used as an extra bedroom, but ideal as a home office, den, or playroom. The main floor bathroom now includes a gorgeous step-in tile and glass shower. Upstairs, you'll find four generous bedrooms, a full 4-piece bath, and a conveniently located laundry room. Additional updates include new roof shingles, fresh paint throughout, and a newly added walk-in closet in the primary bedroom. Fibre optic internet ensures you're always connected, and a forced air propane furnace keeps the home comfortable year-round. A drilled well services the home, and the original dug well could be put to use for gardens or outdoor watering. Public access to Lake Vernon is nearby, offering the chance to enjoy the lake lifestyle without having to go far. With its thoughtful upgrades, flexible layout, and welcoming setting, this is such a great family home, a rare find just a short drive from all of Huntsville's amenities. (id:45127)
Coldwell Banker Thompson Real Estate
436 Old Ferguson Road
Huntsville, Ontario
This charming bungalow blends comfort, convenience & great potential in a peaceful setting. The main floor features an open-concept kitchen, dining & living area, perfect for everyday living or entertaining. The updated kitchen offers plenty of cabinetry & counter space, while sliding doors from the living room open to a covered front deck where you can unwind & enjoy the outdoors. The primary suite includes an updated 3-pc ensuite with a step-in shower & handy laundry facilities, adding thoughtful functionality. A good-sized guest bedroom & a 4-pc bath complete the main level. Downstairs, the lower level offers excellent potential with a separate side walkout entrance, a cozy woodstove & a nearly finished 3rd bedroom, just waiting for ceiling completion & flooring. Outside, the property features a generous yard with space for kids to play or for green thumbs to garden, plus a carport & a covered side deck offering more sheltered outdoor space. Practical features include a drilled well, septic system & fibre optic internet for modern connectivity. Located on a municipally maintained year-round road with curbside garbage, recycling & green bin collection, this home makes rural living easy. Commuters will appreciate quick access to Hwy 11, while outdoor adventurers will love the proximity to snowmobile trails & endless opportunities for seasonal recreation. With its welcoming layout, updated features & room to grow, this bungalow is ready for new owners to make it their own & enjoy all it has to offer. (id:45127)
Coldwell Banker Thompson Real Estate
30 Deerfoot Trail
Huntsville, Ontario
Welcome to 30 Deerfoot Trail, nestled in the prestigious Woodland Heights community. Step inside this stunning home to discover four spacious bedrooms and three bathrooms, with the bathrooms boasting heated floors for ultimate comfort. The beautifully updated open-concept kitchen, dining, and living areas create a seamless flow, ideal for casual family living and entertaining guests. The kitchen has been thoughtfully upgraded with refinished cabinets, brand-new flooring, updated appliances (excluding the dishwasher), a new sink and faucet, a stylish new backsplash, and sleek new countertops. A stunning office loft space overlooks the bright living room. Cozy up by one of the three propane fireplaces or bask in the natural light of the gorgeous sunroom. The finished walkout basement adds even more living space, complete with a cozy fireplace, two additional bedrooms, and a full bathroom, perfect for accommodating guests or creating a private retreat. Additional features include a Generac generator for peace of mind, a detached oversized double-car garage with an epoxy floor and barnboard walls, and recent improvements such as a brand-new fridge and stove, a renovated primary ensuite bathroom, new blinds, carpets, and hardwood flooring, as well as new leaf filters for the gutters. Enhanced curb appeal comes with additional landscaping, making this property a true gem in the heart of Woodland Heights.This exquisite home offers unparalleled luxury and convenience, with nearby amenities including the esteemed Deerhurst Resort and Golf Club, the renowned Mark O'Meara course at the Grandview Golf Club, and the exhilarating slopes of the Hidden Valley Ski Club. For nature enthusiasts, the Woodland Heights community features a sprawling 100-acre nature sanctuary with winding hiking trails a paradise for outdoor adventurers. (id:45127)
Coldwell Banker Thompson Real Estate
17 Deerhurst Highlands Drive
Huntsville, Ontario
Nestled in the heart of Muskoka, this stunning executive home or off-water cottage overlooks the picturesque Deerhurst Highlands Golf Course, offering breathtaking views and an unbeatable location. Step into the spacious foyer, where a large coat room and a convenient powder room provide a warm welcome.The main floor features soaring vaulted ceilings throughout most of the space, enhancing the open-concept living, dining, and kitchen areas, which are designed for both comfort and entertaining. The kitchen is a chef's dream, boasting a massive island, solid surface countertops, and an abundance of cabinetry, including a pantry with pull-out drawers and ample storage. The living room is centred around a modern electric fireplace, creating a warm and inviting atmosphere. From the kitchen, step out onto the expansive wrap-around porch with durable composite deck boards and take in the breathtaking golf course views perfect for relaxing or entertaining. The main-floor primary suite is a true retreat, featuring a 4-piece ensuite, a walk-in closet, and private laundry facilities. Upstairs, a versatile loft-style bedroom features a 3-piece washroom and generous closet space. The fully finished walkout basement offers a spacious rec room, two additional bedrooms, another 4-piece bathroom with secondary laundry facilities, and a well-organized utility room. Enjoy the convenience of municipal services, including natural gas, water, and sewer, as well as curbside garbage pickup and high-speed internet. Ideally located near Deerhurst Resort, the renowned Mark O'Meara Golf Course, and Hidden Valley Ski Resort, this home is also just a short drive from downtown Huntsville's many amenities. A perfect blend of luxury, functionality, and prime location is Muskoka living at its finest! (id:45127)
Coldwell Banker Thompson Real Estate
N/a Skyline Drive
Armour, Ontario
Set in a tranquil and scenic location, this newly severed 63-acre lot presents a unique opportunity to craft your dream home or cozy off-water retreat. Boasting over 1,400 feet of frontage on a municipally maintained, year-round road, this vast property provides plenty of room to bring your vision to life. With hydro conveniently available at the lot line, your future haven is ready to be powered. Just a short distance away, enjoy public access to the glistening waters of Three Mile Lake, perfect for leisurely days by the water. Located near Burk's Falls, you'll have easy access to a variety of amenities, including a grocery store, LCBO, charming garden centre, gas station, and Tim Horton's. This captivating land invites you to create your own personal paradise, surrounded by nature and close to modern conveniences. Sellers may be willing to entertain a VTB on this property with acceptable terms in an APS. (id:45127)
Coldwell Banker Thompson Real Estate
204 Queen Street
Burk's Falls, Ontario
Spacious family home on large level corner lot, located near school, medical centre, recreational facilities. Exterior upgrades of newer vinyl siding, newer windows and metal roof, newer back deck. Kitchen, dining room, and large living room, 4 pce bath, and 2 smaller rooms make up the main floor, upper level offers bed/siting room, and additional large space presently used for storage. Home is ready for new owner to refresh and set up to meet their needs. Municipal services. Take a look at this opportunity today. Buyer to verify home/room measurements. (id:45127)
Coldwell Banker Thompson Real Estate

