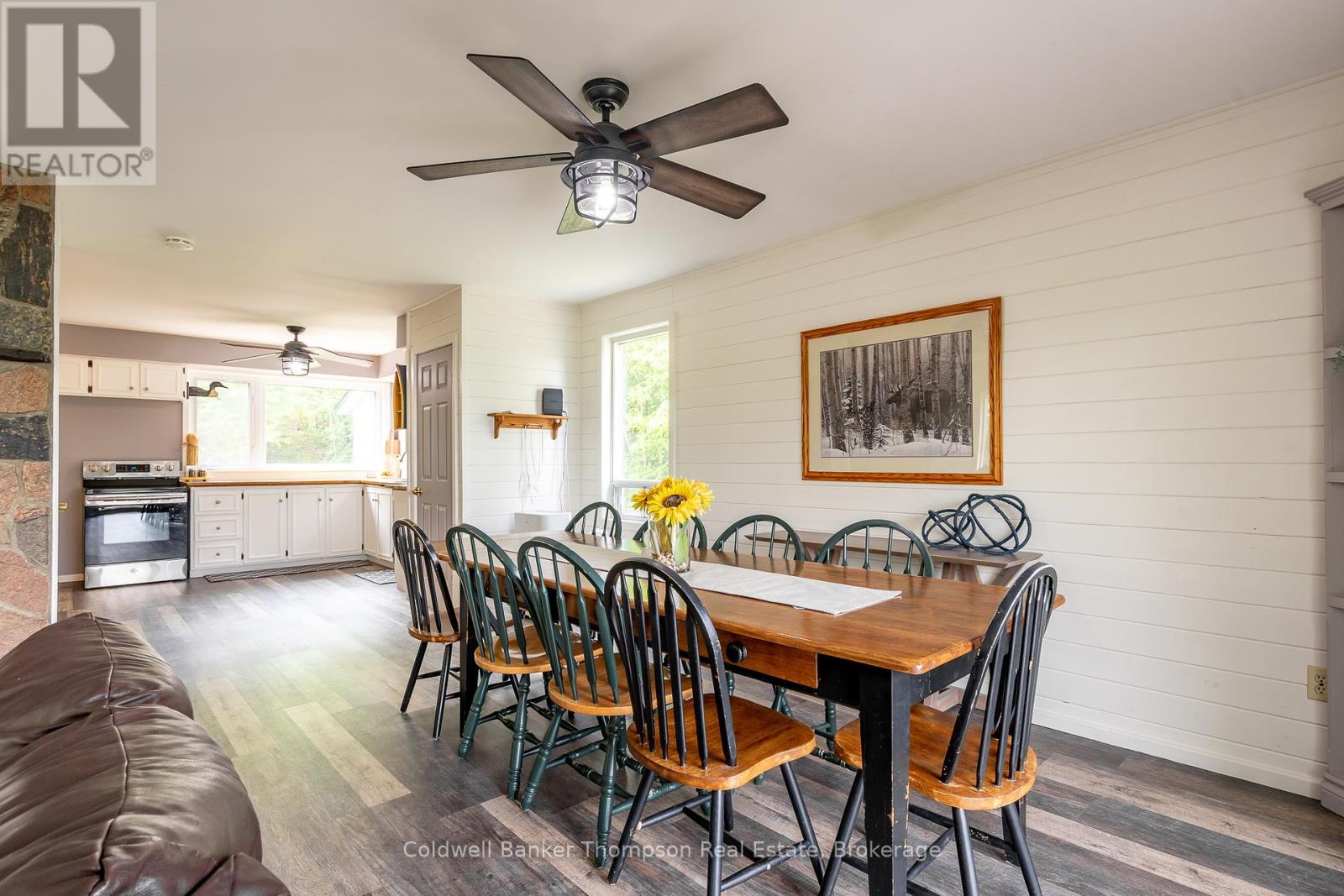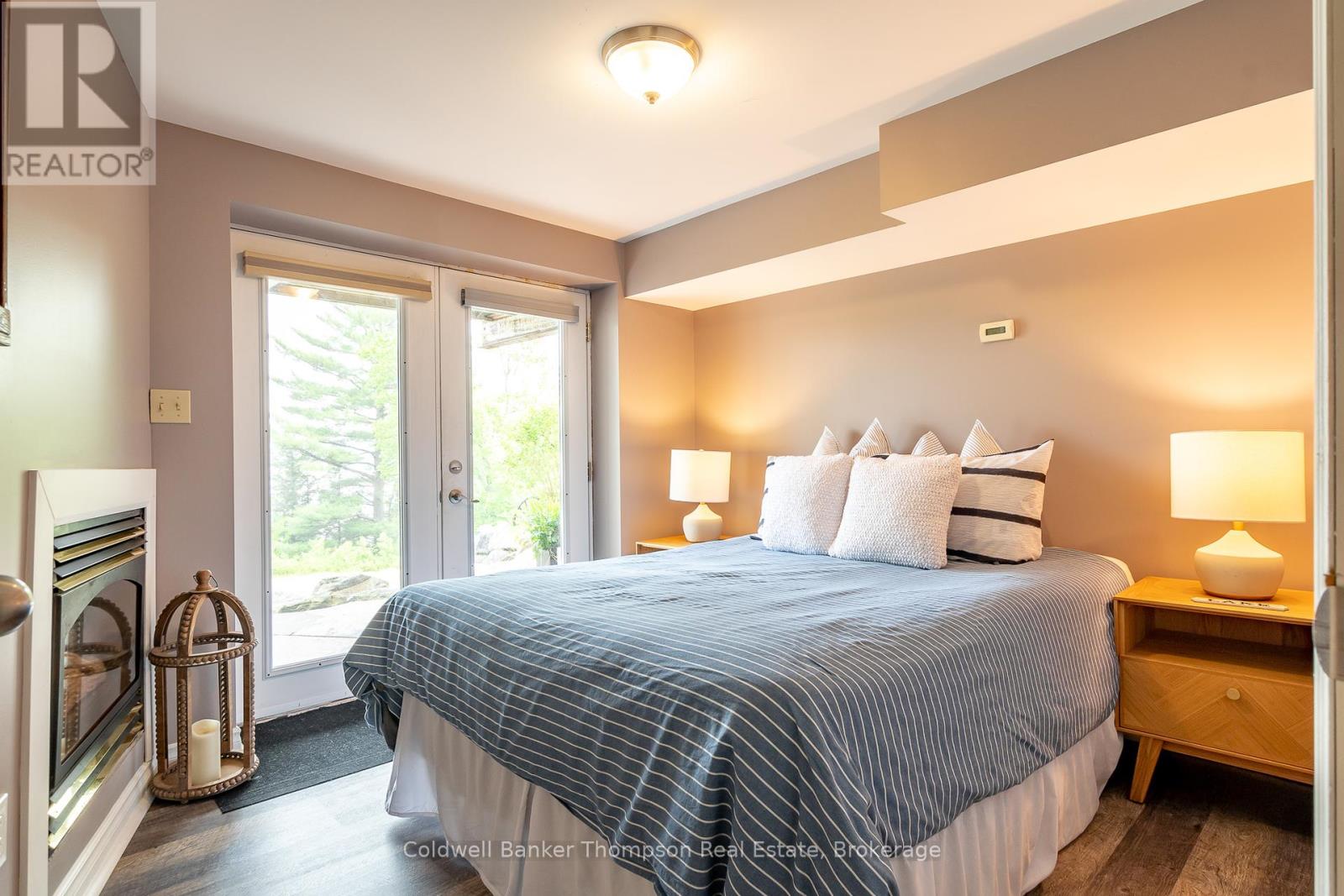879 Three Mile Lake Road Armour, Ontario P0A 1L0
$849,900
On the shores of beautiful Three Mile Lake, this charming 1.5-storey home or cottage offers the perfect blend of comfort, space, and classic Muskoka character. Set on 5 acres, there's room to roam, relax, and reconnect with nature. A durable metal roof and eye-catching dormers add curb appeal and year-round peace of mind. The main house is complemented by a detached garage and a sweet bunkie/cabin, perfect for kids, guests, or quiet creative escapes. Inside, the main level features a welcoming open layout with a spacious kitchen, dining area, and living room that flow easily together. The kitchen is filled with natural light from oversized windows and features warm butcher block-style countertops that pair beautifully with the cottage's relaxed, welcoming vibe. Step onto the covered porch that faces the lake, an ideal spot for morning coffee or evening conversations as the sun sets. A full 4-piece bathroom completes this floor. Upstairs, you'll find two oversized bedrooms and a convenient 2-piece bathroom. One of the bedrooms offers its own private patio with sweeping views of the surrounding trees and glistening lake, a peaceful perch to start or end your day. Downstairs, the walkout basement includes two more bedrooms, one with a propane fireplace and garden doors leading out to the hot tub area. The laundry is located on this level, along with a large crawl space ideal for storage and houses the utilities. Evenings around the firepit, stargazing from the hot tub, and quiet mornings on the porch become part of everyday life. Just across the municipally maintained year-round road lies the waterfront, a gorgeous sandy, shallow entry perfect for children and swimmers of all ages, plus a dock for your boat or paddleboard. This property invites you to unplug, unwind, and create meaningful memories in every season. (id:45127)
Property Details
| MLS® Number | X12203913 |
| Property Type | Single Family |
| Community Name | Armour |
| Community Features | Fishing |
| Easement | Unknown |
| Equipment Type | Propane Tank |
| Features | Wooded Area, Rolling, Partially Cleared, Level |
| Parking Space Total | 5 |
| Rental Equipment Type | Propane Tank |
| Structure | Deck, Dock |
| View Type | Lake View, View Of Water, Direct Water View |
| Water Front Type | Waterfront |
Building
| Bathroom Total | 2 |
| Bedrooms Above Ground | 2 |
| Bedrooms Below Ground | 2 |
| Bedrooms Total | 4 |
| Age | 31 To 50 Years |
| Amenities | Fireplace(s) |
| Appliances | Hot Tub, Water Heater, Dishwasher, Dryer, Stove, Washer, Window Coverings, Refrigerator |
| Basement Development | Finished |
| Basement Features | Walk Out |
| Basement Type | Crawl Space (finished) |
| Construction Style Attachment | Detached |
| Exterior Finish | Vinyl Siding |
| Fire Protection | Smoke Detectors |
| Fireplace Present | Yes |
| Fireplace Total | 1 |
| Foundation Type | Block |
| Half Bath Total | 1 |
| Heating Fuel | Propane |
| Heating Type | Forced Air |
| Stories Total | 2 |
| Size Interior | 1,100 - 1,500 Ft2 |
| Type | House |
| Utility Water | Drilled Well |
Parking
| Detached Garage | |
| Garage |
Land
| Access Type | Year-round Access, Private Docking |
| Acreage | Yes |
| Sewer | Septic System |
| Size Depth | 866 Ft ,4 In |
| Size Frontage | 252 Ft ,8 In |
| Size Irregular | 252.7 X 866.4 Ft |
| Size Total Text | 252.7 X 866.4 Ft|5 - 9.99 Acres |
| Zoning Description | Ru |
Rooms
| Level | Type | Length | Width | Dimensions |
|---|---|---|---|---|
| Second Level | Bedroom | 3.49 m | 5.06 m | 3.49 m x 5.06 m |
| Second Level | Bedroom | 4.67 m | 6.99 m | 4.67 m x 6.99 m |
| Second Level | Bathroom | 1.52 m | 2.17 m | 1.52 m x 2.17 m |
| Basement | Bedroom | 2.9 m | 3.21 m | 2.9 m x 3.21 m |
| Basement | Bedroom | 2.87 m | 3.28 m | 2.87 m x 3.28 m |
| Main Level | Kitchen | 4.17 m | 5.02 m | 4.17 m x 5.02 m |
| Main Level | Dining Room | 5.06 m | 3.2 m | 5.06 m x 3.2 m |
| Main Level | Living Room | 4.67 m | 3.85 m | 4.67 m x 3.85 m |
| Main Level | Bathroom | 2.65 m | 1.89 m | 2.65 m x 1.89 m |
Utilities
| Electricity | Installed |
| Wireless | Available |
https://www.realtor.ca/real-estate/28432664/879-three-mile-lake-road-armour-armour
Contact Us
Contact us for more information

Kayley Spalding
Salesperson
www.kayleyspalding.com/
32 Main St E
Huntsville, Ontario P1H 2C8
(705) 789-4957
(705) 789-0693
www.coldwellbankerrealestate.ca/




















































