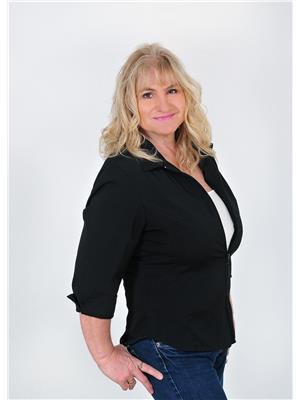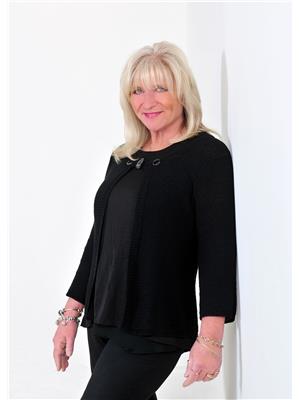832 Chetwynd Road Armour, Ontario P0A 1C0
$649,000
Family home looking for new owners. This 3 plus 2 bedroom, 2 bath home is move in ready. Updated kitchen with granite counter top, built in dishwasher, microwave and propane stove. Main floor has hardwood flooring throughout. Main floor laundry, and access to the oversized insulated attached garage, heated by propane. Living room offers a a wood burning fireplace. Main floor gives access to two separate decks for entertaining or just enjoying the views of this beautiful 10 acre country property. Lower level walkout with recreation room, 2 extra bedrooms and two piece bath. Propane furnace (three years old) and wood furnace. Serviced by a drilled well and septic system. This property won't last long! Call, text, or message for your private viewing. (id:45127)
Property Details
| MLS® Number | X12281033 |
| Property Type | Single Family |
| Community Name | Armour |
| Equipment Type | Propane Tank |
| Features | Rolling, Open Space, Level, Carpet Free |
| Parking Space Total | 6 |
| Rental Equipment Type | Propane Tank |
| Structure | Deck, Patio(s) |
| View Type | View |
Building
| Bathroom Total | 2 |
| Bedrooms Above Ground | 5 |
| Bedrooms Total | 5 |
| Amenities | Fireplace(s) |
| Appliances | Dishwasher, Microwave, Stove |
| Architectural Style | Bungalow |
| Basement Features | Walk Out |
| Basement Type | Full |
| Construction Style Attachment | Detached |
| Exterior Finish | Brick, Vinyl Siding |
| Fireplace Present | Yes |
| Fireplace Total | 1 |
| Flooring Type | Ceramic |
| Foundation Type | Block |
| Half Bath Total | 1 |
| Heating Type | Forced Air |
| Stories Total | 1 |
| Size Interior | 1,100 - 1,500 Ft2 |
| Type | House |
| Utility Power | Generator |
| Utility Water | Drilled Well |
Parking
| Attached Garage | |
| Garage |
Land
| Acreage | Yes |
| Sewer | Septic System |
| Size Depth | 754 Ft ,9 In |
| Size Frontage | 557 Ft ,9 In |
| Size Irregular | 557.8 X 754.8 Ft |
| Size Total Text | 557.8 X 754.8 Ft|10 - 24.99 Acres |
| Zoning Description | Ru |
Rooms
| Level | Type | Length | Width | Dimensions |
|---|---|---|---|---|
| Lower Level | Recreational, Games Room | 5.96 m | 5.48 m | 5.96 m x 5.48 m |
| Lower Level | Bathroom | 1.47 m | 1.47 m | 1.47 m x 1.47 m |
| Lower Level | Utility Room | 5.2 m | 3.75 m | 5.2 m x 3.75 m |
| Lower Level | Other | 5.4 m | 3.91 m | 5.4 m x 3.91 m |
| Lower Level | Other | 4.9 m | 2.93 m | 4.9 m x 2.93 m |
| Lower Level | Bedroom 4 | 4.17 m | 2.97 m | 4.17 m x 2.97 m |
| Lower Level | Den | 2.96 m | 2.54 m | 2.96 m x 2.54 m |
| Main Level | Kitchen | 5.21 m | 3.84 m | 5.21 m x 3.84 m |
| Main Level | Dining Room | 5.22 m | 2.43 m | 5.22 m x 2.43 m |
| Main Level | Living Room | 5.37 m | 4.09 m | 5.37 m x 4.09 m |
| Main Level | Laundry Room | 3.04 m | 1.8 m | 3.04 m x 1.8 m |
| Main Level | Primary Bedroom | 4.41 m | 3.04 m | 4.41 m x 3.04 m |
| Main Level | Bedroom 2 | 3.24 m | 3.11 m | 3.24 m x 3.11 m |
| Main Level | Bedroom 3 | 3.04 m | 2.94 m | 3.04 m x 2.94 m |
| Main Level | Bathroom | 2.27 m | 1.98 m | 2.27 m x 1.98 m |
Utilities
| Electricity | Installed |
https://www.realtor.ca/real-estate/28597438/832-chetwynd-road-armour-armour
Contact Us
Contact us for more information

Kathy Andrews
Broker
www.keepingitrealteam.ca/
www.facebook.com/kathy.andrews142
twitter.com/142_kathy
185 Ontario St
Burks Falls, Ontario P0A 1C0
(705) 382-2323
(705) 382-1453

Leann Russell
Broker
185 Ontario St
Burks Falls, Ontario P0A 1C0
(705) 382-2323
(705) 382-1453













































