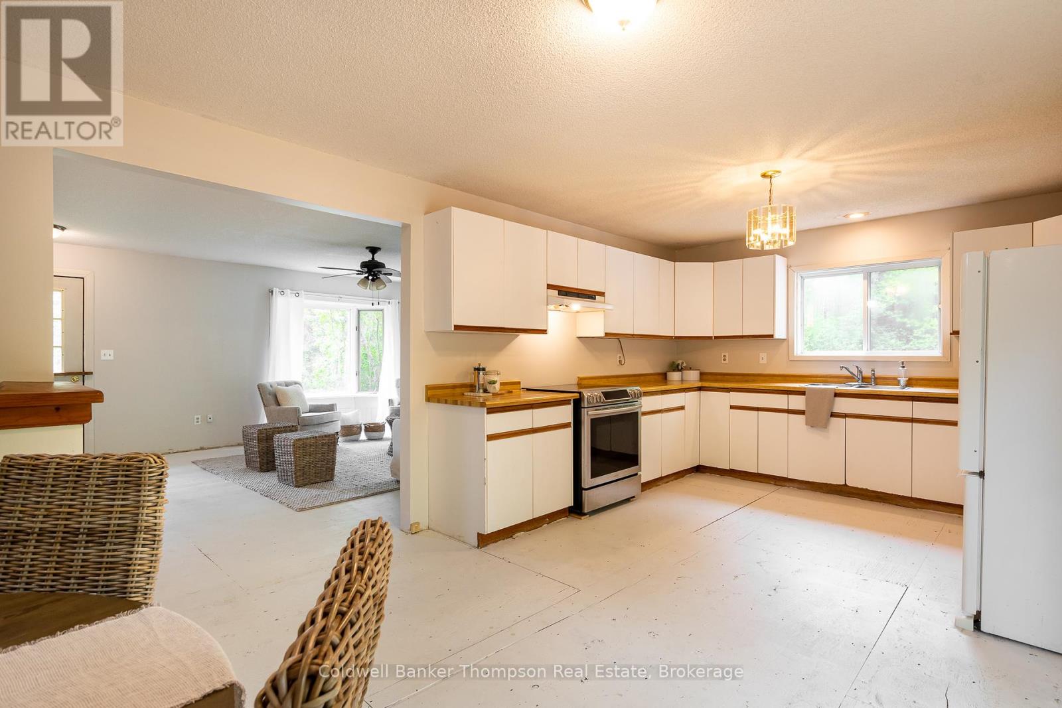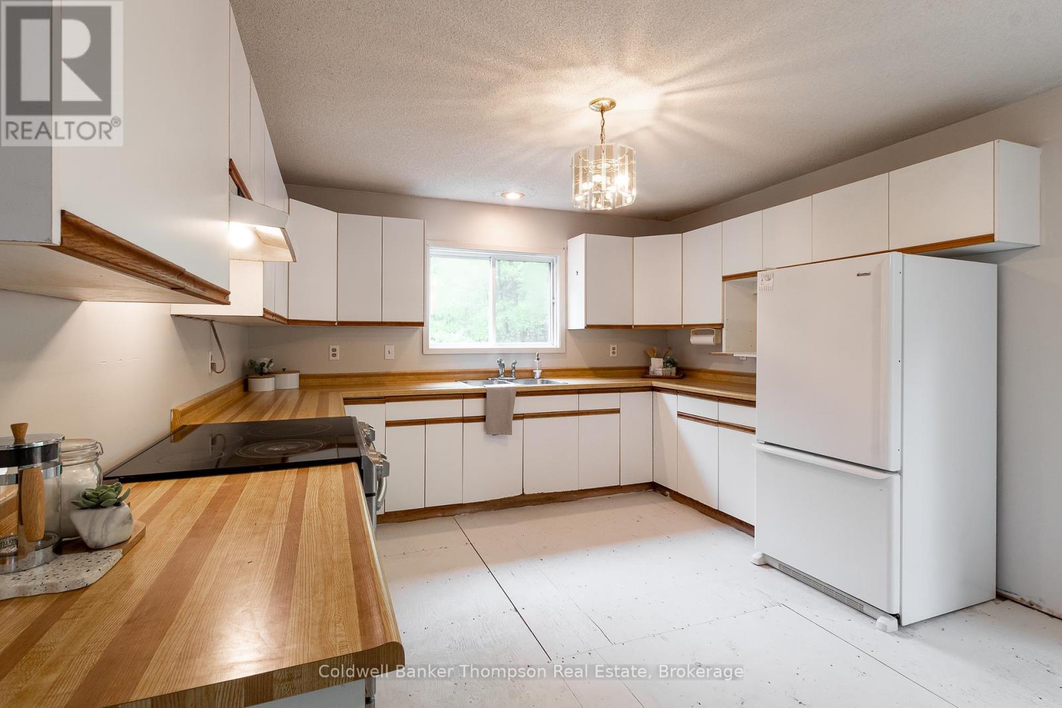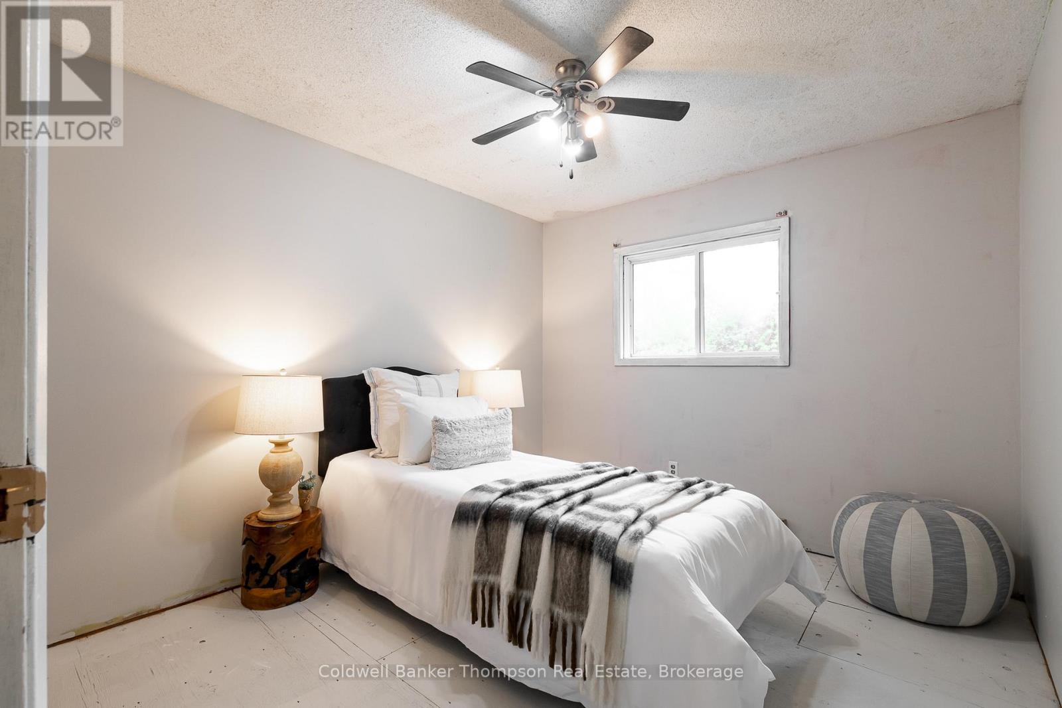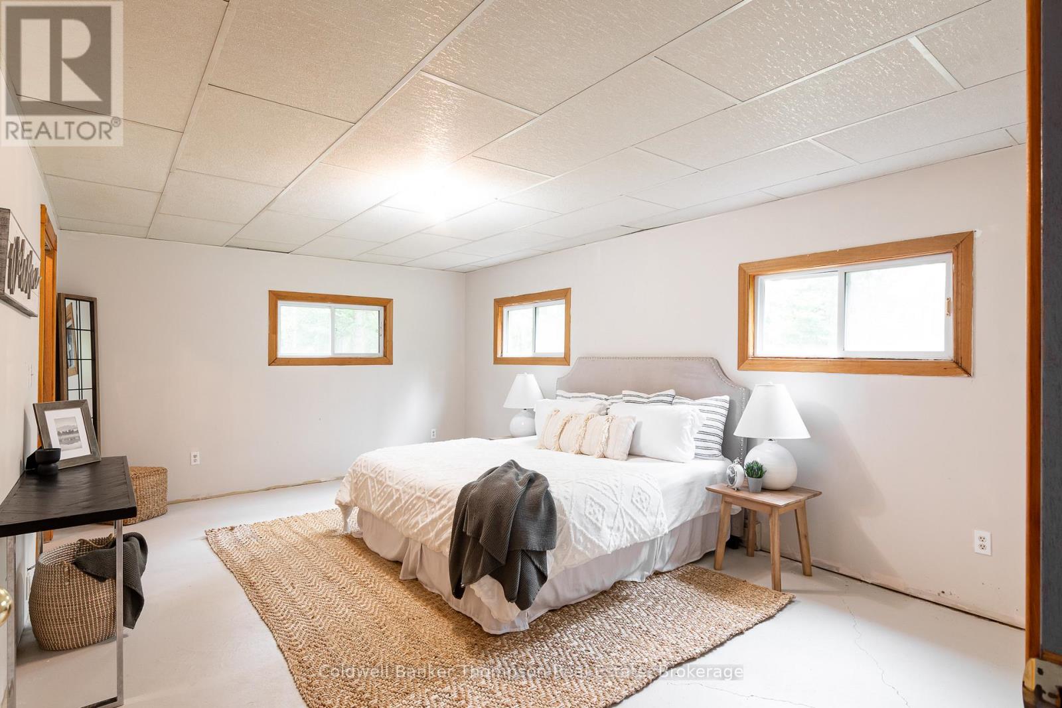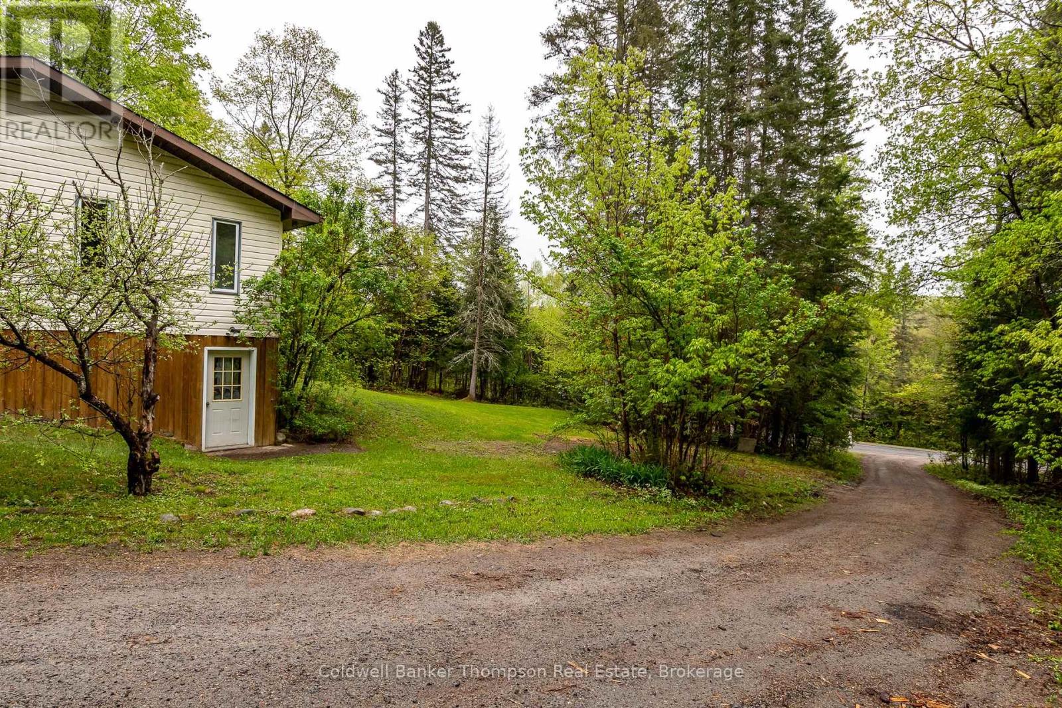830 Deer Lake Road Perry, Ontario P0A 1J0
$429,900
This spacious bungalow sits on nearly 5 acres of peaceful, wooded land and is just a short walk from the beautiful Brooks Falls Park. With a fantastic layout and an abundance of natural light, this home offers plenty of room to grow and the opportunity to add your style and updates. The main floor features a generous eat-in kitchen with sliding glass doors that lead out to a newer, oversized deck, perfect for relaxing or entertaining while enjoying the quiet surroundings. A large living room, three comfortable bedrooms, and a full 4-piece bathroom complete the main level, offering functional space for everyday living.The walk-out basement adds even more versatility, with a bright and welcoming family room warmed by a cozy wood stove. This level also includes a spacious primary suite with a large closet and private 3-piece ensuite, making it a peaceful retreat at the end of the day. Large windows throughout the basement allow plenty of natural light, and the separate entrance provides options for multi-generational living or a guest suite. Ample storage space on this level ensures there's room for everything. Additional features include a drilled well, septic system, and proximity to both Huntsville and Burks Falls, where you'll find a full range of shops, restaurants, and services. Whether you're dreaming of a quiet country escape, a place to make your own, or a property with potential, this home offers a rare combination of space and privacy in a beautiful natural setting. (id:45127)
Property Details
| MLS® Number | X12169956 |
| Property Type | Single Family |
| Community Name | Emsdale |
| Easement | Unknown |
| Equipment Type | Water Heater |
| Features | Wooded Area, Rolling |
| Parking Space Total | 4 |
| Rental Equipment Type | Water Heater |
| Structure | Deck |
Building
| Bathroom Total | 2 |
| Bedrooms Above Ground | 3 |
| Bedrooms Below Ground | 1 |
| Bedrooms Total | 4 |
| Age | 31 To 50 Years |
| Appliances | Hood Fan, Stove, Refrigerator |
| Architectural Style | Raised Bungalow |
| Basement Type | Full |
| Construction Style Attachment | Detached |
| Exterior Finish | Vinyl Siding, Wood |
| Fire Protection | Smoke Detectors |
| Fireplace Present | Yes |
| Fireplace Total | 1 |
| Fireplace Type | Woodstove |
| Foundation Type | Wood |
| Heating Fuel | Electric |
| Heating Type | Baseboard Heaters |
| Stories Total | 1 |
| Size Interior | 1,100 - 1,500 Ft2 |
| Type | House |
| Utility Water | Drilled Well |
Parking
| No Garage |
Land
| Access Type | Year-round Access |
| Acreage | Yes |
| Sewer | Septic System |
| Size Depth | 617 Ft ,1 In |
| Size Frontage | 342 Ft ,2 In |
| Size Irregular | 342.2 X 617.1 Ft |
| Size Total Text | 342.2 X 617.1 Ft|2 - 4.99 Acres |
| Zoning Description | Sr |
Rooms
| Level | Type | Length | Width | Dimensions |
|---|---|---|---|---|
| Lower Level | Recreational, Games Room | 7.06 m | 5.68 m | 7.06 m x 5.68 m |
| Lower Level | Bedroom | 5.94 m | 3.99 m | 5.94 m x 3.99 m |
| Lower Level | Bathroom | 2.38 m | 2.55 m | 2.38 m x 2.55 m |
| Main Level | Dining Room | 4.64 m | 3.65 m | 4.64 m x 3.65 m |
| Main Level | Kitchen | 3.44 m | 3.65 m | 3.44 m x 3.65 m |
| Main Level | Living Room | 5.94 m | 4.94 m | 5.94 m x 4.94 m |
| Main Level | Bedroom | 3.06 m | 3.35 m | 3.06 m x 3.35 m |
| Main Level | Bedroom | 3.07 m | 3.36 m | 3.07 m x 3.36 m |
| Main Level | Bedroom | 3.06 m | 3.65 m | 3.06 m x 3.65 m |
| Main Level | Bathroom | 1.75 m | 2.45 m | 1.75 m x 2.45 m |
Utilities
| Electricity | Installed |
| Wireless | Available |
https://www.realtor.ca/real-estate/28359230/830-deer-lake-road-perry-emsdale-emsdale
Contact Us
Contact us for more information

Kayley Spalding
Salesperson
www.kayleyspalding.com/
32 Main St E
Huntsville, Ontario P1H 2C8
(705) 789-4957
(705) 789-0693
www.coldwellbankerrealestate.ca/







