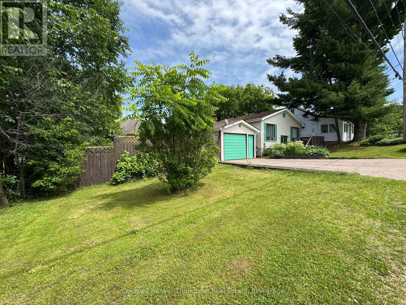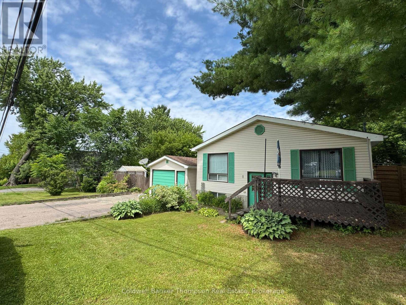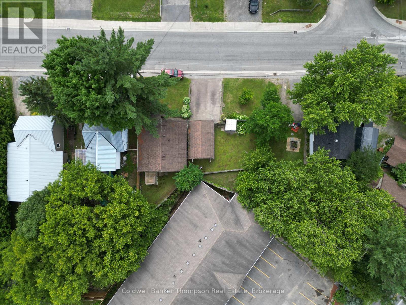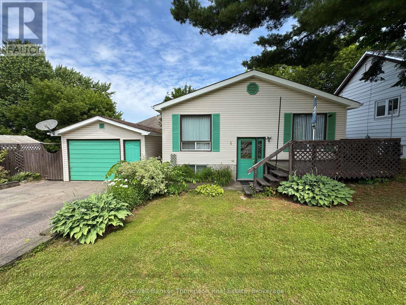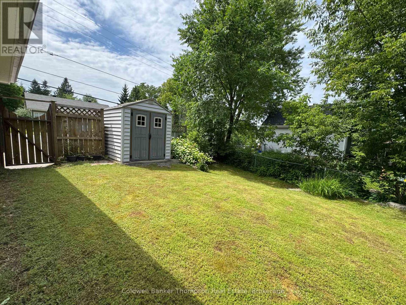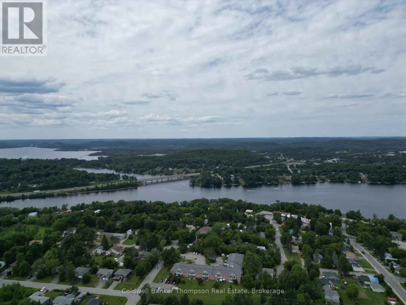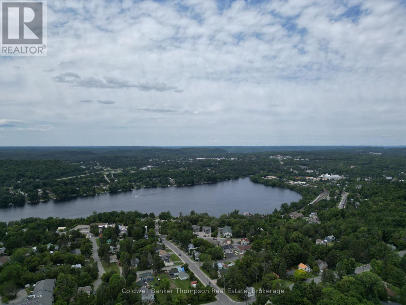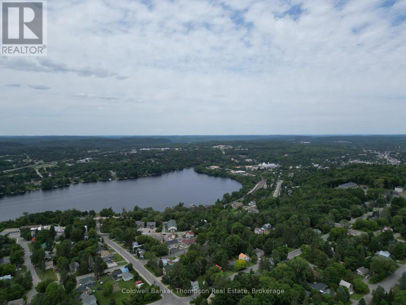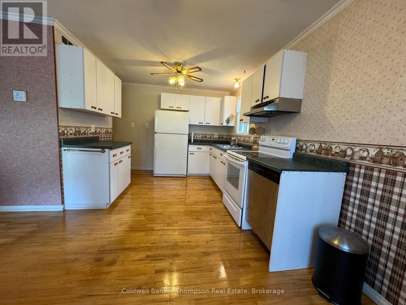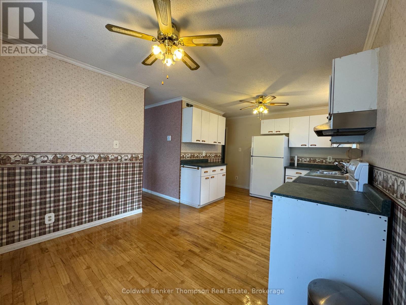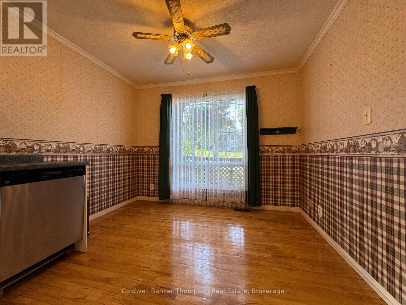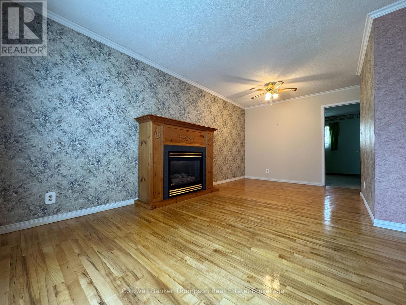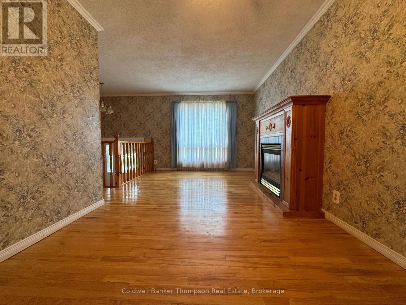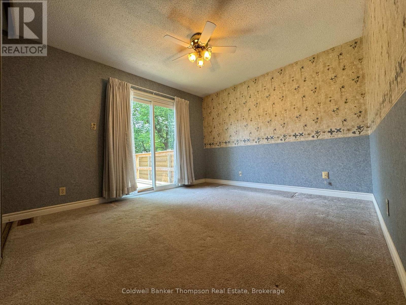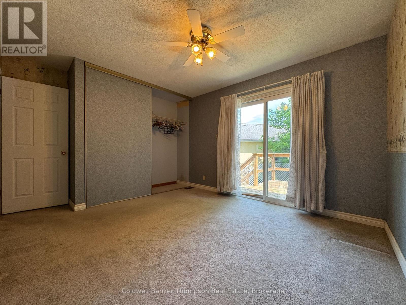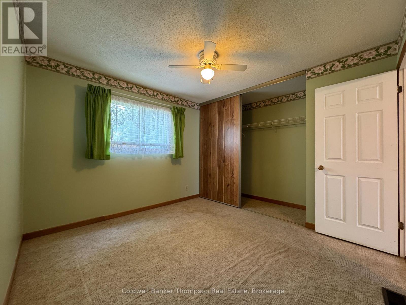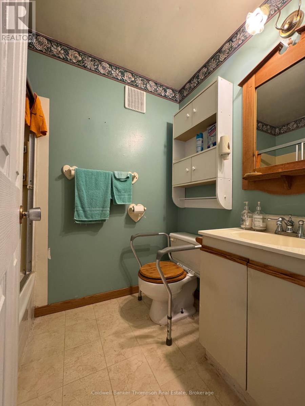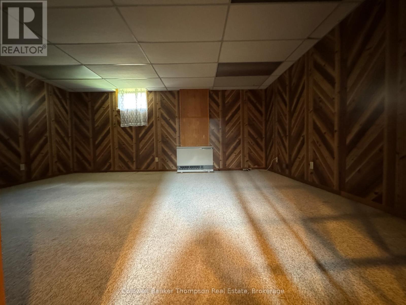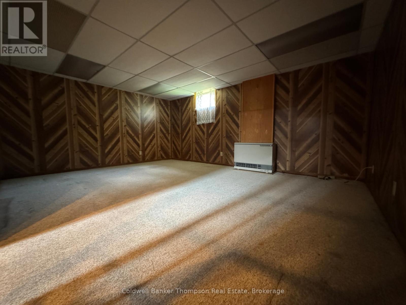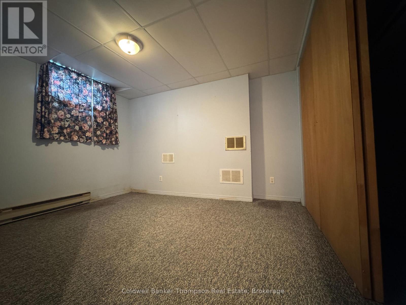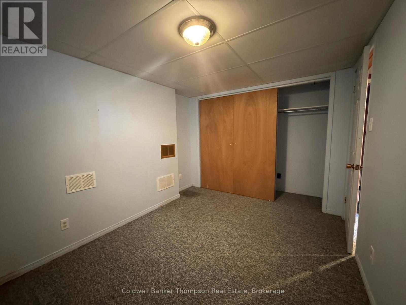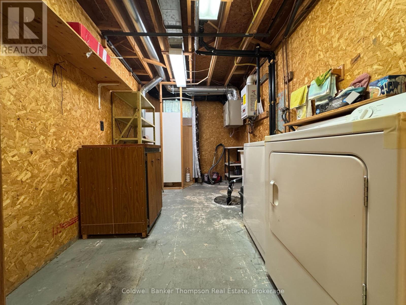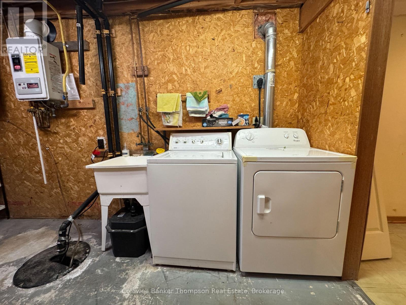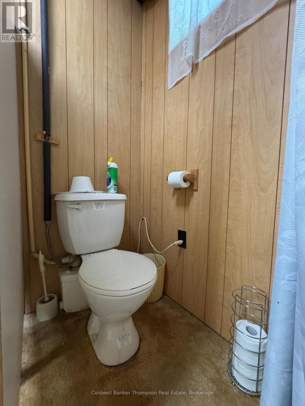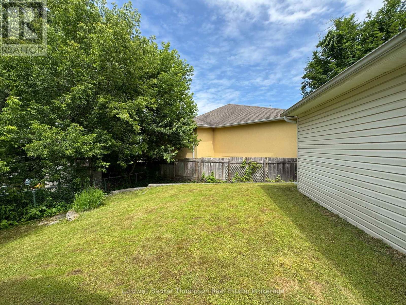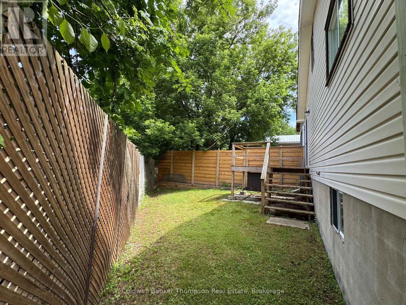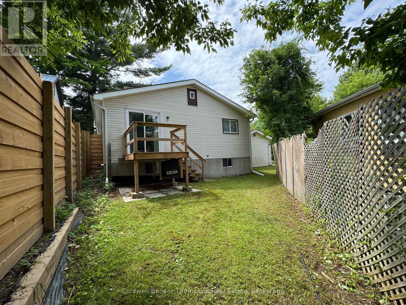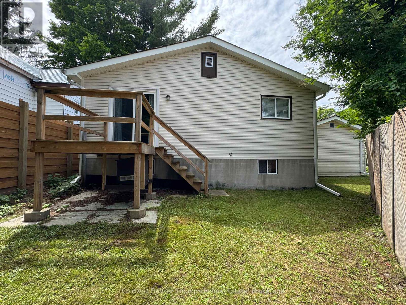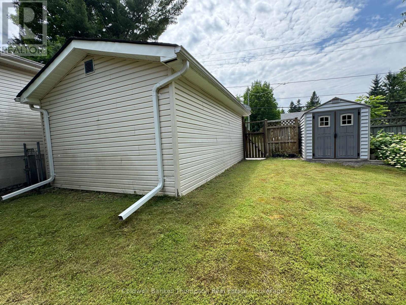8 Yonge Street S Huntsville, Ontario P1H 1W7
$474,900
Discover this inviting 3-bedroom split entry home, perfectly situated within walking distance to downtown Huntsville, scenic Avery Beach, Irene Street Park, Boat Launch onto Hunter's Bay, and the Trans Canada Trail and a short drive to Highway #11. Whether you a nature lover, outdoor enthusiast, or simply enjoy convenience, this location offers it all. Inside, you'll find a functional kitchen, warm hardwood floors in key areas, and a cozy natural gas fireplace that adds comfort and charm. The home features 3 bedrooms, 1+ bathrooms, ideal for growing families or first time home buyers. A paved driveway leads to a detached 22' x 14' single-car garage, and public transit is just steps away - making everyday living easy and accessible.Affordable, well-located, and full of potential-don't miss this opportunity to own a piece of Huntsville. Quick closing available, come have a look before it's sold! (id:45127)
Property Details
| MLS® Number | X12288771 |
| Property Type | Single Family |
| Community Name | Chaffey |
| Amenities Near By | Beach, Hospital, Park, Place Of Worship, Public Transit |
| Easement | Easement |
| Equipment Type | None |
| Features | Irregular Lot Size, Sump Pump |
| Parking Space Total | 3 |
| Rental Equipment Type | None |
| Structure | Deck, Shed |
Building
| Bathroom Total | 2 |
| Bedrooms Above Ground | 3 |
| Bedrooms Total | 3 |
| Age | 31 To 50 Years |
| Amenities | Fireplace(s) |
| Appliances | Water Heater - Tankless, Water Heater, Dishwasher, Dryer, Stove, Washer, Window Coverings, Refrigerator |
| Basement Development | Partially Finished |
| Basement Type | Full (partially Finished) |
| Construction Style Attachment | Detached |
| Cooling Type | Air Exchanger |
| Exterior Finish | Vinyl Siding |
| Fireplace Present | Yes |
| Fireplace Total | 1 |
| Flooring Type | Hardwood |
| Foundation Type | Block |
| Half Bath Total | 1 |
| Heating Fuel | Natural Gas |
| Heating Type | Other |
| Size Interior | 700 - 1,100 Ft2 |
| Type | House |
| Utility Water | Municipal Water |
Parking
| Detached Garage | |
| Garage |
Land
| Access Type | Year-round Access |
| Acreage | No |
| Land Amenities | Beach, Hospital, Park, Place Of Worship, Public Transit |
| Sewer | Sanitary Sewer |
| Size Depth | 71 Ft |
| Size Frontage | 81 Ft ,9 In |
| Size Irregular | 81.8 X 71 Ft |
| Size Total Text | 81.8 X 71 Ft|under 1/2 Acre |
| Zoning Description | Urm |
Rooms
| Level | Type | Length | Width | Dimensions |
|---|---|---|---|---|
| Lower Level | Bedroom 3 | 3.3528 m | 2.7432 m | 3.3528 m x 2.7432 m |
| Lower Level | Recreational, Games Room | 4.2672 m | 5.1816 m | 4.2672 m x 5.1816 m |
| Lower Level | Other | 4.2672 m | 2.4384 m | 4.2672 m x 2.4384 m |
| Main Level | Kitchen | 5.4864 m | 3.048 m | 5.4864 m x 3.048 m |
| Main Level | Primary Bedroom | 3.6576 m | 3.3528 m | 3.6576 m x 3.3528 m |
| Main Level | Bedroom 2 | 3.3528 m | 3.048 m | 3.3528 m x 3.048 m |
| Main Level | Bathroom | 1.52 m | 1.52 m | 1.52 m x 1.52 m |
| Main Level | Living Room | 5.4864 m | 2.7432 m | 5.4864 m x 2.7432 m |
| Main Level | Other | 4.2672 m | 2.7432 m | 4.2672 m x 2.7432 m |
Utilities
| Cable | Available |
| Electricity | Installed |
| Wireless | Available |
| Electricity Connected | Connected |
| Natural Gas Available | Available |
| Telephone | Connected |
| Sewer | Installed |
https://www.realtor.ca/real-estate/28613155/8-yonge-street-s-huntsville-chaffey-chaffey
Contact Us
Contact us for more information
Jenny Lee Adams
Salesperson
32 Main St E
Huntsville, Ontario P1H 2C8
(705) 789-4957
(705) 789-0693
www.coldwellbankerrealestate.ca/

