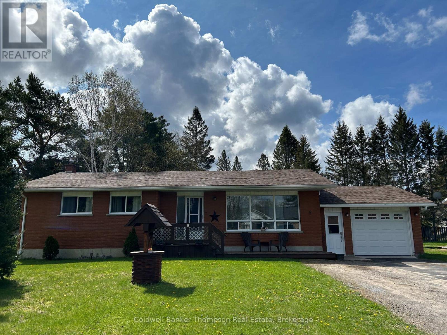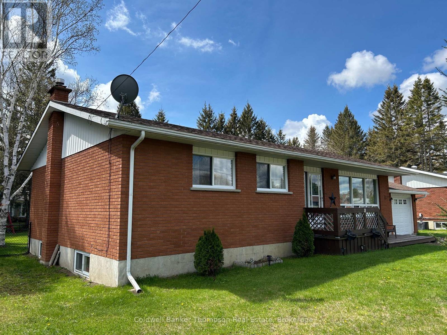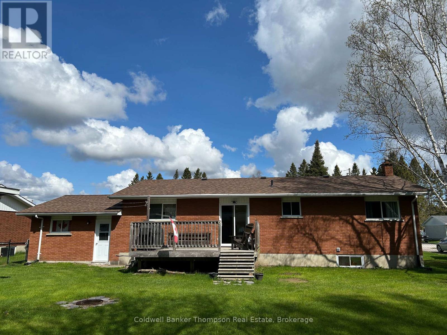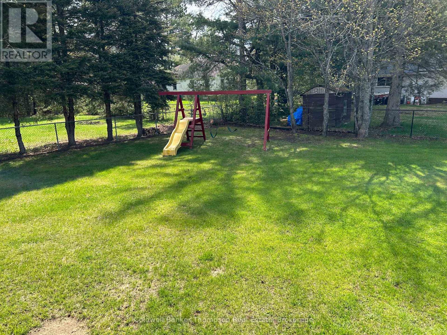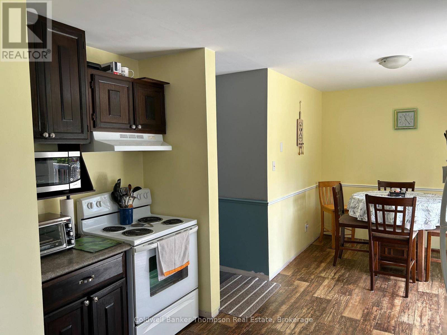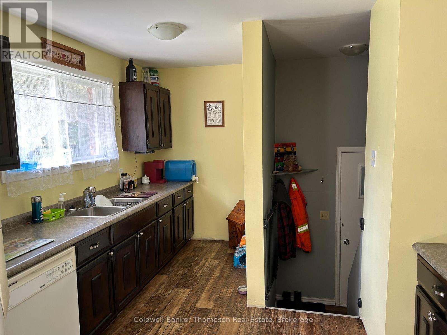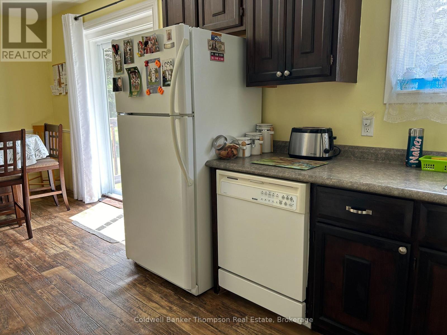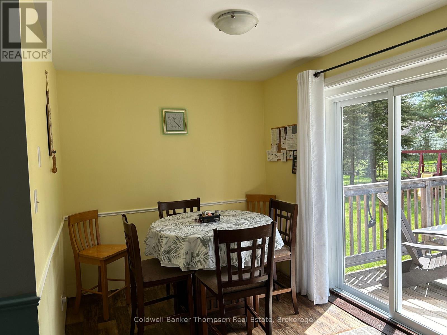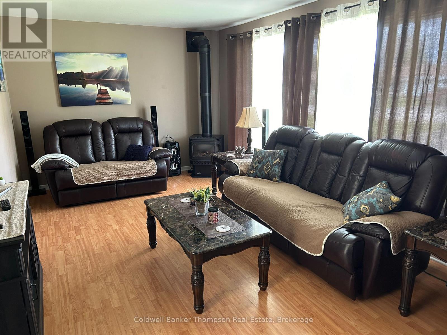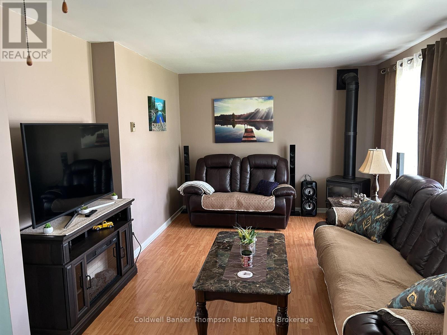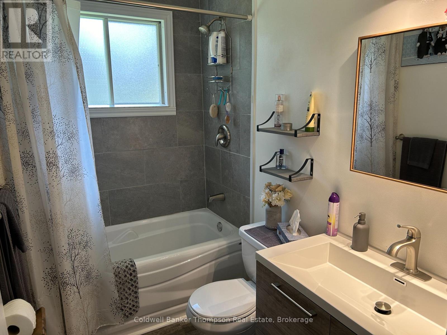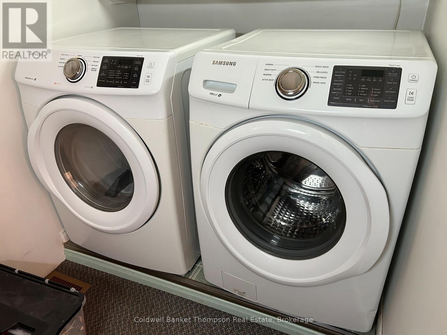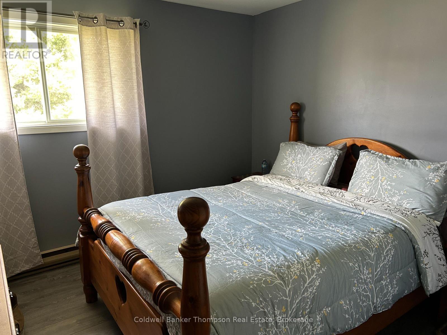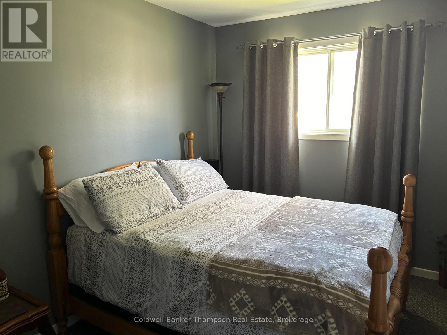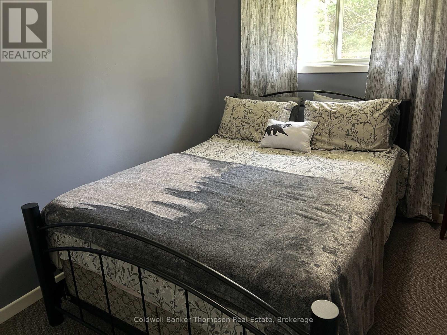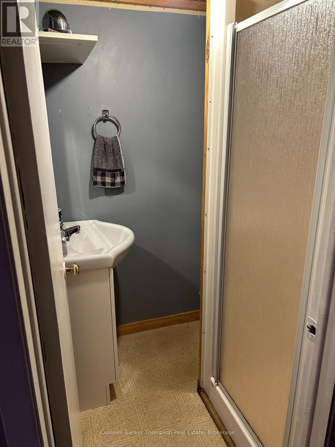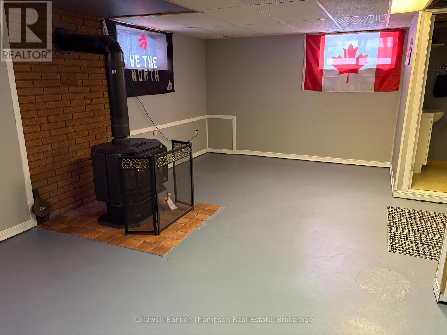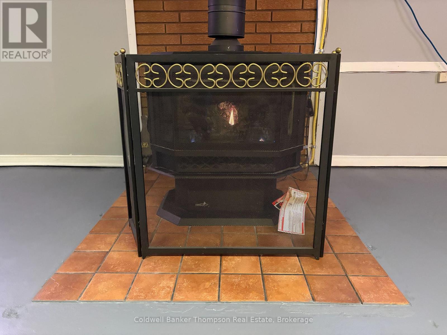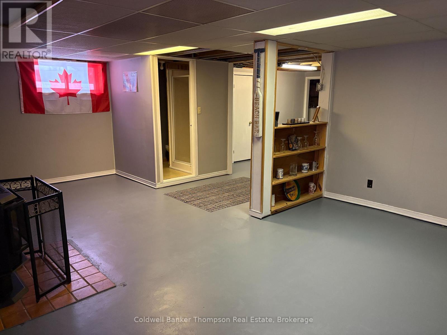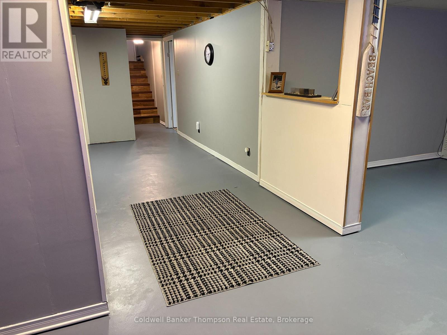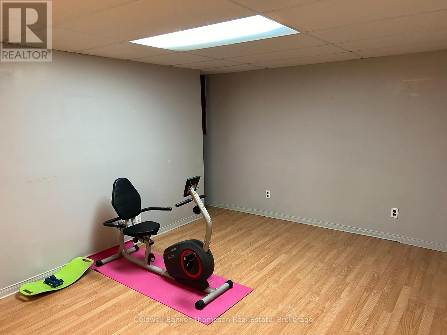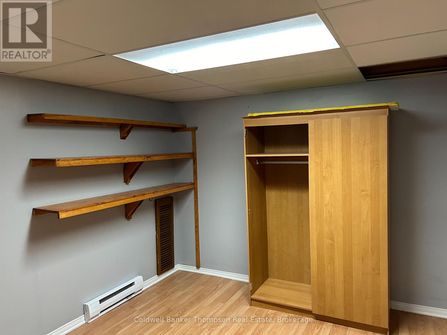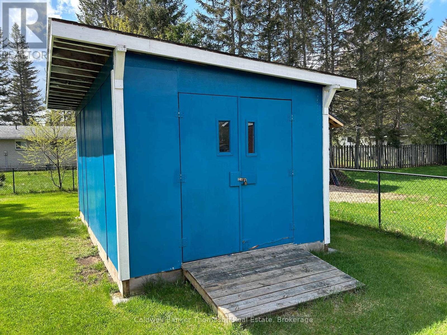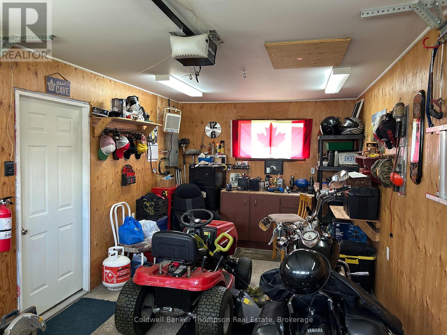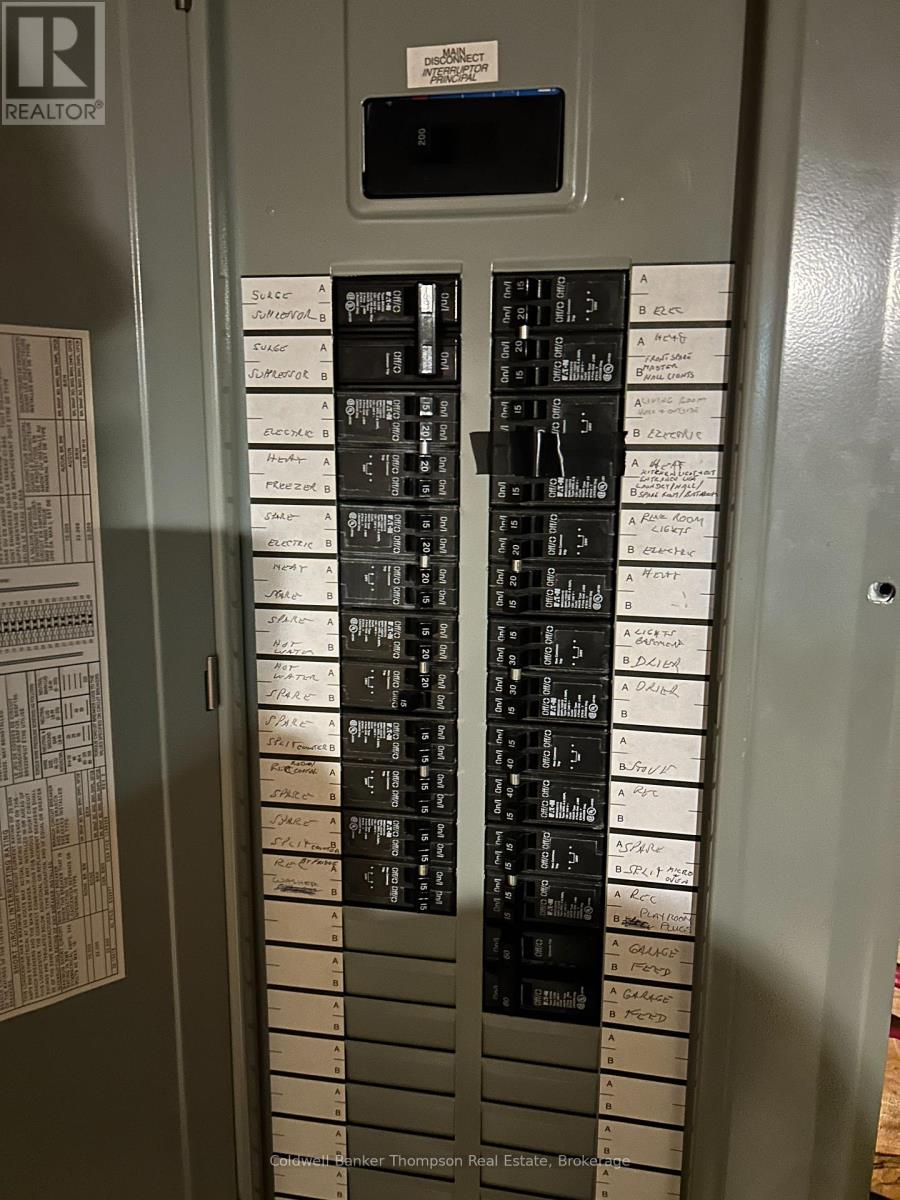8 Tebby Boulevard South River, Ontario P0A 1X0
$419,900
This well-maintained brick bungalow offers over 2000 square feet of comfortable living space and is situated in a quiet, established neighbourhood in the Village of South River - an ideal setting for families or those seeking a more relaxed lifestyle. The main level features a bright, eat-in kitchen, a cozy living room with a natural gas fireplace, three bedrooms, a 4-piece bathroom and a convenient laundry room. From the dining area, step out onto a deck that overlooks a fully fenced and generously sized backyard - perfect for children, pets or entertaining outdoors. The finished lower level adds exceptional versatility with a large recreation area complete with another cozy gas fireplace, a 3-piece bathroom and additional rooms for an office or den. The attached single-car garage is insulated and heated, offering the flexibility to be used as a workshop or additional parking. An 11' x 18' backyard shed provides even more storage options. Move-in ready with fibre optic internet available, this home combines comfort and convenience. South River offers easy access to nature with nearby provincial parks, lakes, a 12 hole golf course and trails. For commuters or those needing city amenities, North Bay is just 40 minutes away via four-lane Highway 11. This is a fantastic opportunity to enjoy small-town living in the beautiful Near North - ideal for families, retirees, or anyone looking to escape the city. (id:45127)
Property Details
| MLS® Number | X12453909 |
| Property Type | Single Family |
| Community Name | South River |
| Amenities Near By | Golf Nearby, Schools, Place Of Worship |
| Community Features | Community Centre |
| Features | Level, Sump Pump |
| Parking Space Total | 5 |
| Structure | Deck, Porch, Shed |
Building
| Bathroom Total | 2 |
| Bedrooms Above Ground | 3 |
| Bedrooms Total | 3 |
| Age | 31 To 50 Years |
| Amenities | Fireplace(s) |
| Appliances | Water Heater, Dishwasher, Dryer, Garage Door Opener, Hood Fan, Satellite Dish, Stove, Washer, Window Coverings, Refrigerator |
| Architectural Style | Bungalow |
| Basement Development | Finished |
| Basement Type | N/a (finished) |
| Construction Style Attachment | Detached |
| Cooling Type | None |
| Exterior Finish | Brick |
| Fire Protection | Smoke Detectors |
| Fireplace Present | Yes |
| Fireplace Total | 2 |
| Foundation Type | Block |
| Heating Fuel | Natural Gas |
| Heating Type | Baseboard Heaters |
| Stories Total | 1 |
| Size Interior | 1,100 - 1,500 Ft2 |
| Type | House |
| Utility Water | Municipal Water |
Parking
| Attached Garage | |
| Garage |
Land
| Acreage | No |
| Fence Type | Fully Fenced, Fenced Yard |
| Land Amenities | Golf Nearby, Schools, Place Of Worship |
| Landscape Features | Landscaped |
| Sewer | Septic System |
| Size Depth | 132 Ft |
| Size Frontage | 82 Ft ,6 In |
| Size Irregular | 82.5 X 132 Ft |
| Size Total Text | 82.5 X 132 Ft|under 1/2 Acre |
| Zoning Description | R1 |
Rooms
| Level | Type | Length | Width | Dimensions |
|---|---|---|---|---|
| Basement | Recreational, Games Room | 4.98 m | 6.76 m | 4.98 m x 6.76 m |
| Basement | Bathroom | 1.52 m | 1.75 m | 1.52 m x 1.75 m |
| Basement | Den | 4.78 m | 3.25 m | 4.78 m x 3.25 m |
| Basement | Office | 3.2 m | 3.25 m | 3.2 m x 3.25 m |
| Basement | Utility Room | 4.42 m | 2.54 m | 4.42 m x 2.54 m |
| Main Level | Other | 6.6 m | 1.52 m | 6.6 m x 1.52 m |
| Main Level | Kitchen | 7.21 m | 2.44 m | 7.21 m x 2.44 m |
| Main Level | Living Room | 5.03 m | 3.25 m | 5.03 m x 3.25 m |
| Main Level | Foyer | 3.35 m | 1.52 m | 3.35 m x 1.52 m |
| Main Level | Bathroom | 1.52 m | 2.4 m | 1.52 m x 2.4 m |
| Main Level | Laundry Room | 2.44 m | 1.52 m | 2.44 m x 1.52 m |
| Main Level | Bedroom | 3.15 m | 3.2 m | 3.15 m x 3.2 m |
| Main Level | Bedroom 2 | 3.56 m | 2.69 m | 3.56 m x 2.69 m |
| Main Level | Bedroom 3 | 3.15 m | 2.44 m | 3.15 m x 2.44 m |
Utilities
| Cable | Available |
| Electricity | Installed |
https://www.realtor.ca/real-estate/28970757/8-tebby-boulevard-south-river-south-river
Contact Us
Contact us for more information
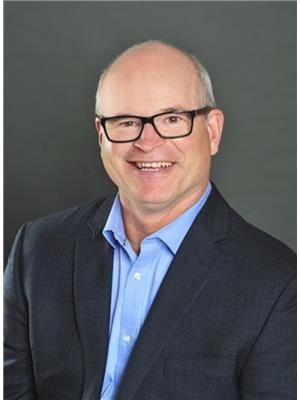
Darren Luckasavitch
Salesperson
10399 Hwy 124, Box 449
Sundridge, Ontario P0A 1Z0
(705) 384-5437
(705) 384-7638

