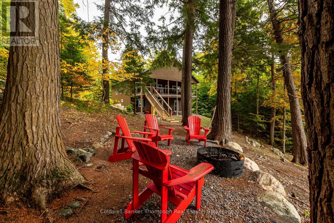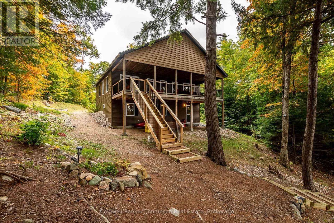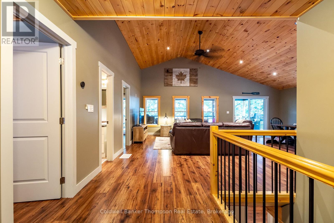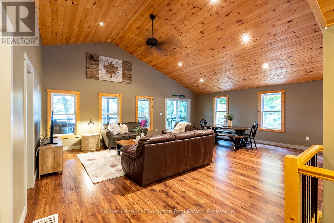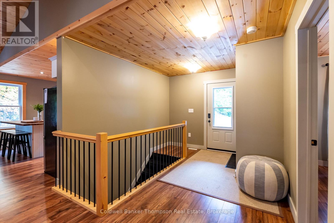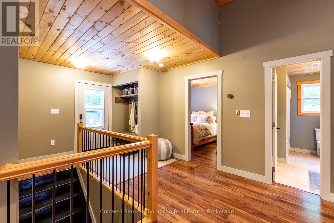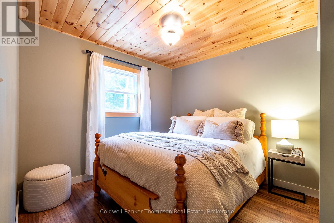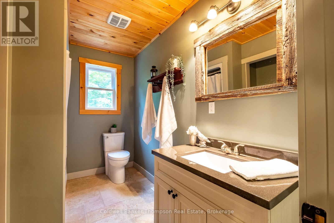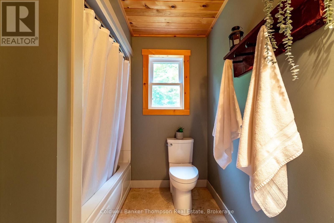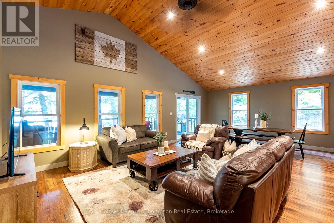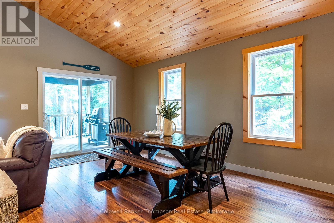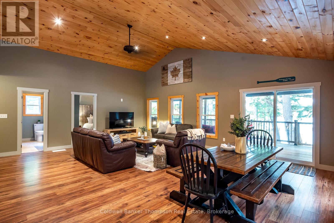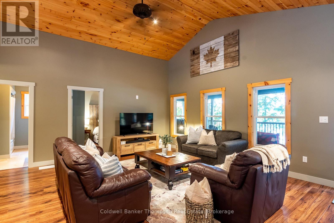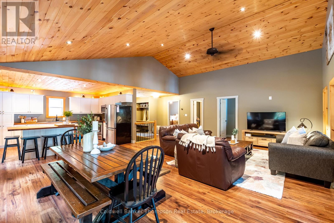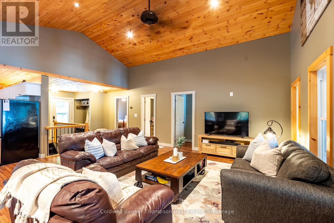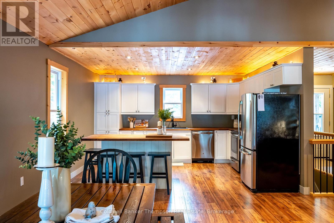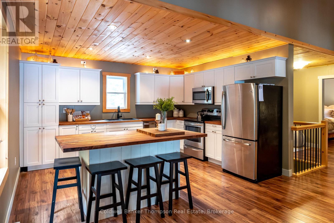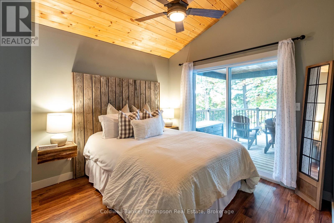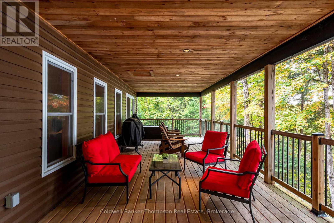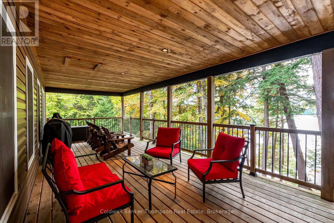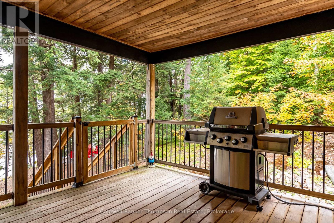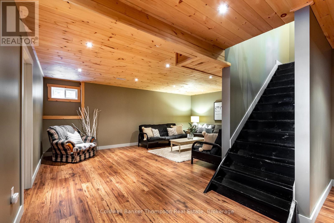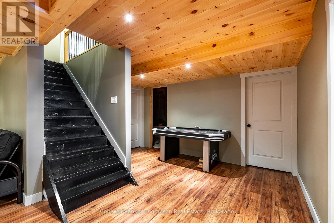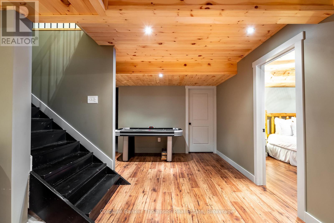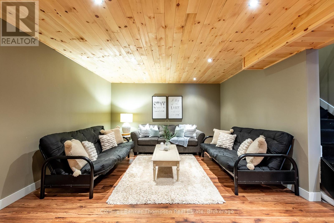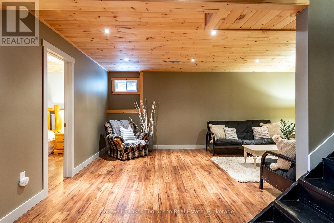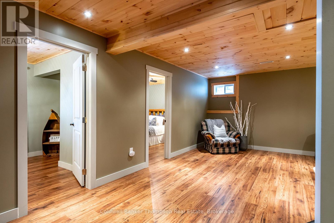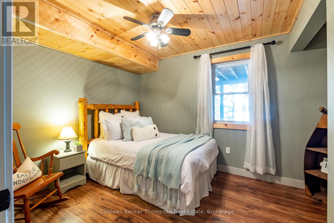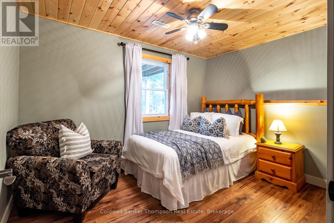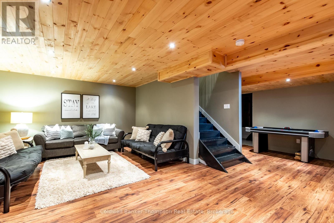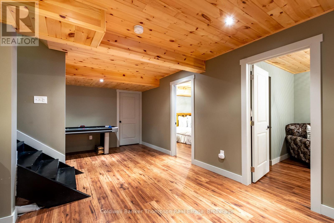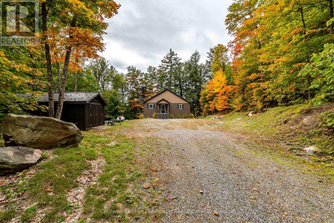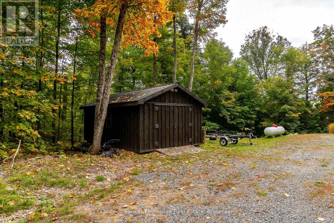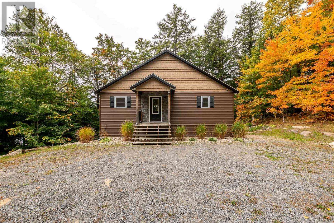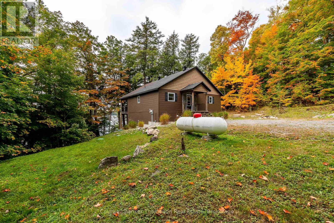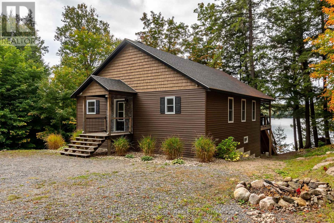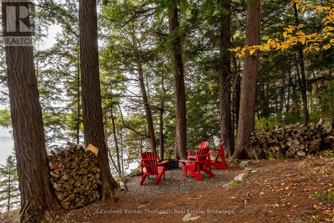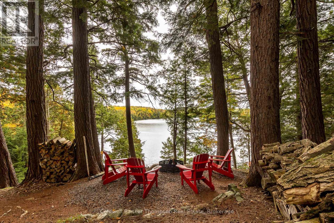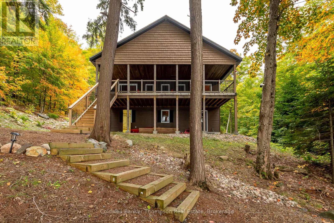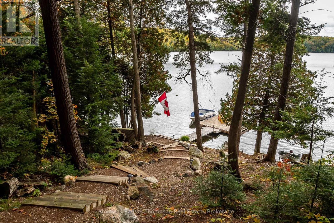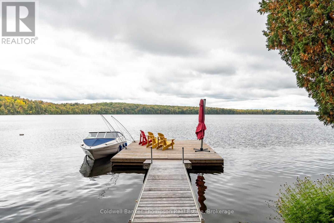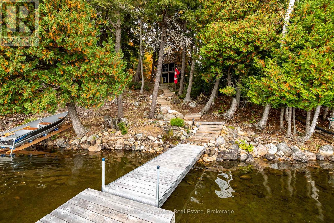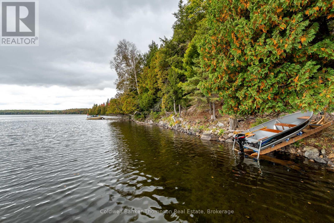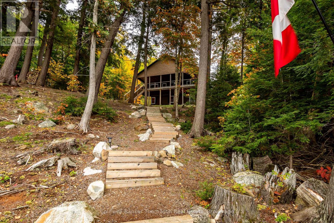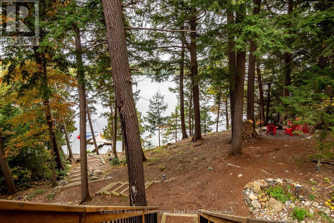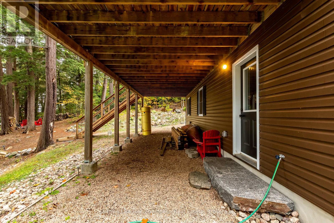691 South Shore Drive Parry Sound Remote Area, Ontario P0A 1P0
$1,299,900
Life on the water begins here at this exceptional turnkey 4 bedroom bungalow on the sparkling shores of Spring Lake, a peaceful retreat where Crown Land hugs much of the shoreline for remarkable privacy & unspoiled natural beauty. With 200ft of coveted southwest-facing frontage & nearly 4 acres of land, plus an included 1/19th interest in 100 acres of forested trails, you can swim, paddle, fish, wander, & unwind surrounded by nature at its best. Days spill easily from dock to deck, with warm breezes, sunset views, & plenty of space for family & friends to gather.Built in 2016 & designed to make lakeside living effortless, the home offers year-round road access, a heated water line for reliable service, & the bonus of nearby snowmobile trails for winter adventure when the seasons change. Inside, the main floor features a bright open-concept living, dining, & kitchen area beneath a striking vaulted pine ceiling that frames lake views. Two spacious bedrooms and a 4-piece bath complete this level, creating a comfortable space for relaxed entertaining & quiet retreats. Step out to the covered deck overlooking the water, complete with a propane hookup for your BBQ, for seamless indoor-outdoor living. The lower level extends your living space with a generous rec room perfect for rainy-day games or evening movies, 2 additional bedrooms (3 of the 4 bedrooms enjoy lake views), a large storage room with a walkout for easy access to outdoor gear, & a laundry room with sink & rough-in for a future bathroom. A GenerLink on the hydro meter provides peace of mind, while the dock & Amish shed offer ideal spots for water toys, outdoor equipment, or seasonal furniture. This rare property blends privacy, natural beauty, & modern comfort, offering an incredibly quiet & peaceful setting on a pristine lake where summer days stretch long & memories last a lifetime. (id:45127)
Property Details
| MLS® Number | X12416344 |
| Property Type | Single Family |
| Community Name | Lount |
| Community Features | Fishing |
| Easement | Easement, Right Of Way |
| Equipment Type | Propane Tank |
| Features | Cul-de-sac, Wooded Area |
| Parking Space Total | 6 |
| Rental Equipment Type | Propane Tank |
| Structure | Deck, Shed, Dock |
| View Type | Lake View, View Of Water, Direct Water View |
| Water Front Type | Waterfront |
Building
| Bathroom Total | 1 |
| Bedrooms Above Ground | 2 |
| Bedrooms Below Ground | 2 |
| Bedrooms Total | 4 |
| Age | 6 To 15 Years |
| Appliances | Water Heater, Furniture |
| Architectural Style | Bungalow |
| Basement Development | Finished |
| Basement Features | Walk Out |
| Basement Type | N/a (finished) |
| Construction Style Attachment | Detached |
| Cooling Type | None |
| Exterior Finish | Vinyl Siding |
| Fire Protection | Smoke Detectors |
| Foundation Type | Block |
| Heating Fuel | Propane |
| Heating Type | Forced Air |
| Stories Total | 1 |
| Size Interior | 1,100 - 1,500 Ft2 |
| Type | House |
| Utility Water | Lake/river Water Intake |
Parking
| No Garage |
Land
| Access Type | Year-round Access, Private Docking |
| Acreage | Yes |
| Sewer | Septic System |
| Size Depth | 481 Ft ,4 In |
| Size Frontage | 200 Ft ,10 In |
| Size Irregular | 200.9 X 481.4 Ft |
| Size Total Text | 200.9 X 481.4 Ft|2 - 4.99 Acres |
Rooms
| Level | Type | Length | Width | Dimensions |
|---|---|---|---|---|
| Lower Level | Laundry Room | 2.73 m | 3.25 m | 2.73 m x 3.25 m |
| Lower Level | Utility Room | 2.13 m | 1.98 m | 2.13 m x 1.98 m |
| Lower Level | Recreational, Games Room | 4.22 m | 6.29 m | 4.22 m x 6.29 m |
| Lower Level | Bedroom | 3.59 m | 2.85 m | 3.59 m x 2.85 m |
| Lower Level | Bedroom | 3.87 m | 2.85 m | 3.87 m x 2.85 m |
| Lower Level | Other | 2.89 m | 5.91 m | 2.89 m x 5.91 m |
| Main Level | Living Room | 5.94 m | 5.44 m | 5.94 m x 5.44 m |
| Main Level | Dining Room | 5.94 m | 2.04 m | 5.94 m x 2.04 m |
| Main Level | Kitchen | 3.46 m | 4.3 m | 3.46 m x 4.3 m |
| Main Level | Bedroom | 3.52 m | 3.02 m | 3.52 m x 3.02 m |
| Main Level | Bathroom | 2.04 m | 3.03 m | 2.04 m x 3.03 m |
| Main Level | Bedroom | 3.56 m | 3.05 m | 3.56 m x 3.05 m |
Utilities
| Electricity | Installed |
Contact Us
Contact us for more information

Kayley Spalding
Salesperson
www.kayleyspalding.com/
32 Main St E
Huntsville, Ontario P1H 2C8
(705) 789-4957
(705) 789-0693
www.coldwellbankerrealestate.ca/



