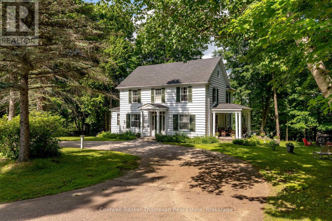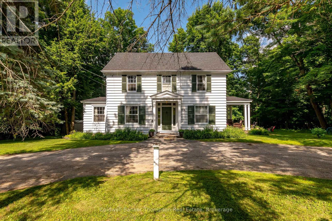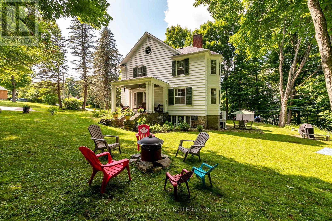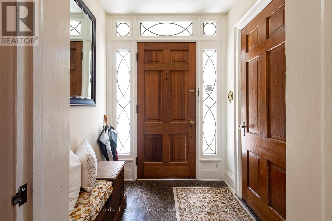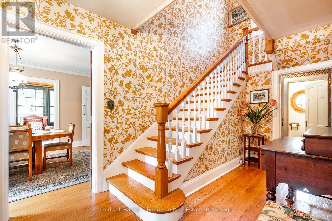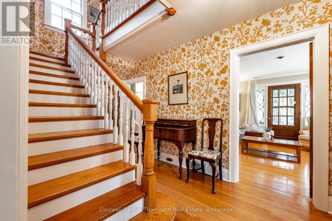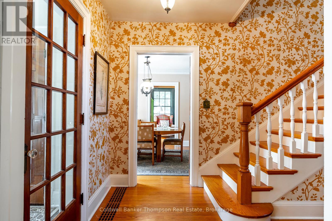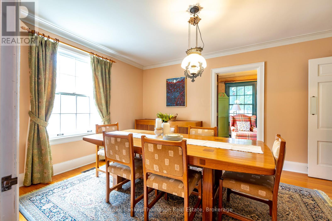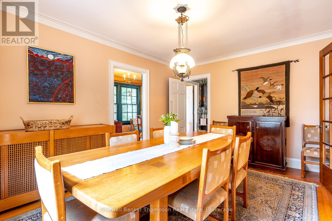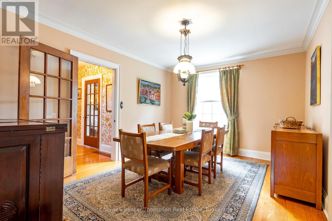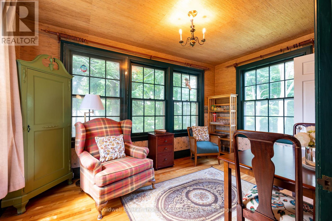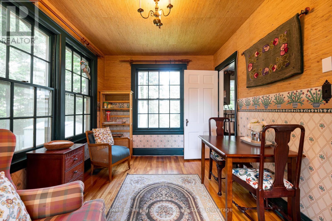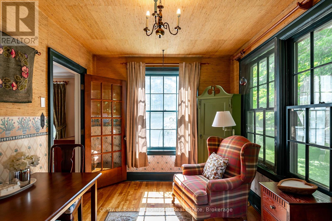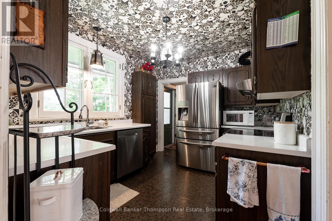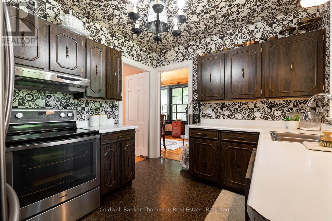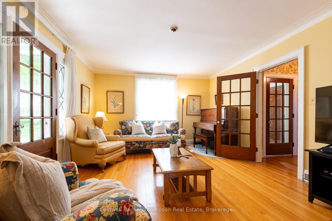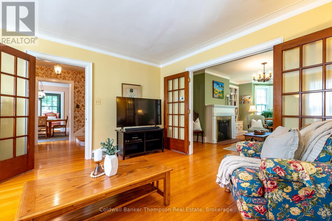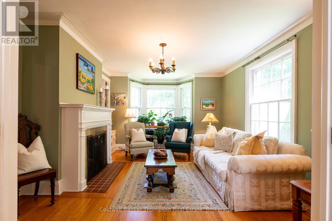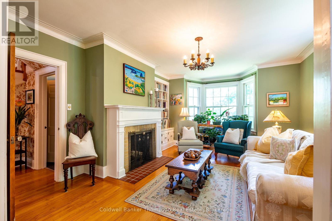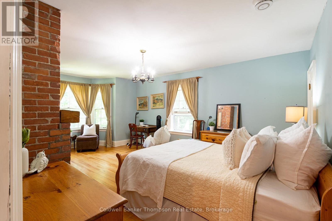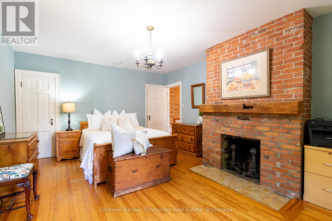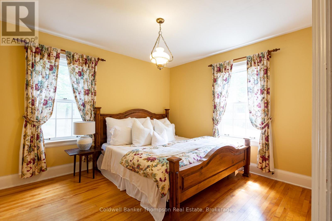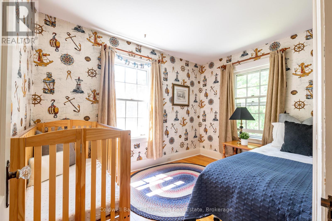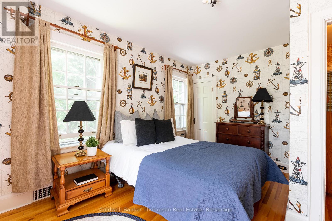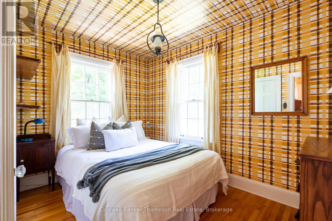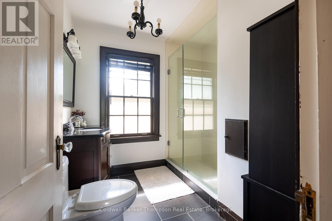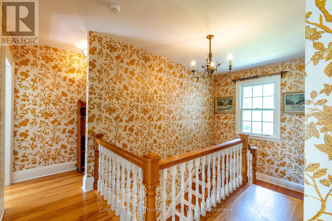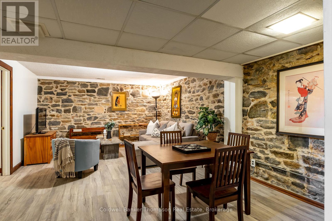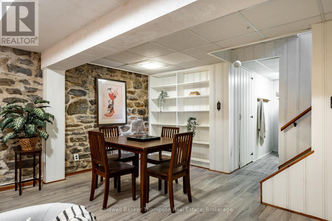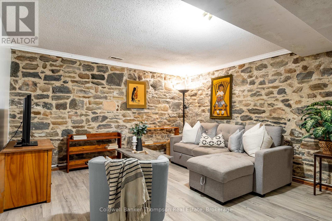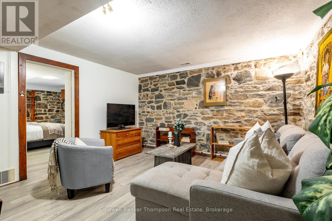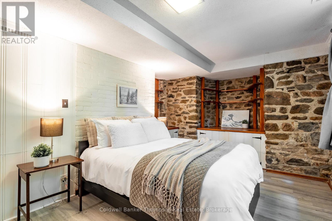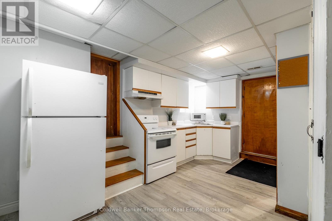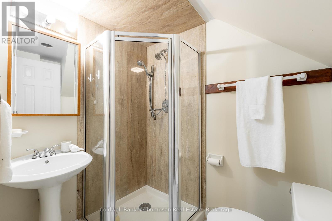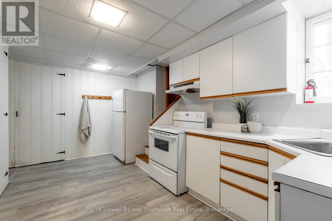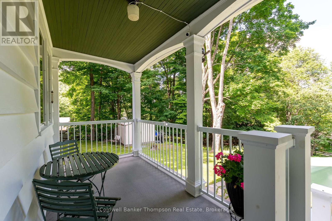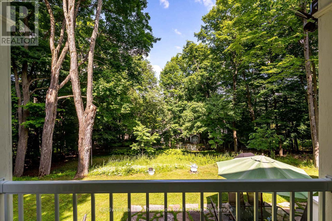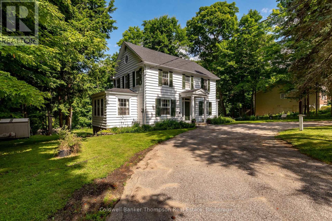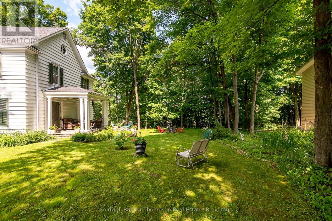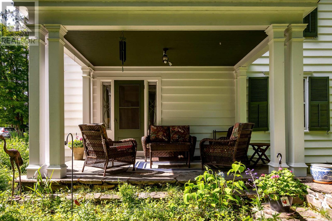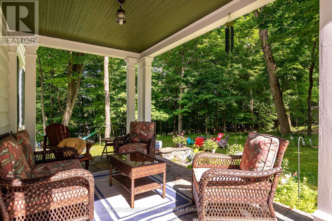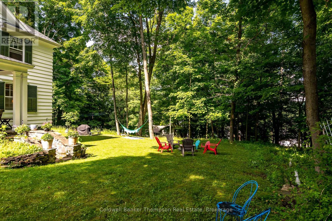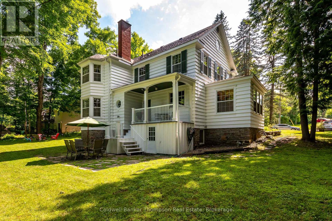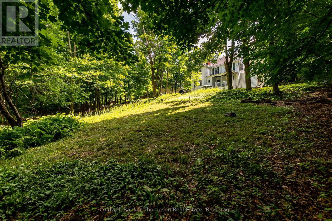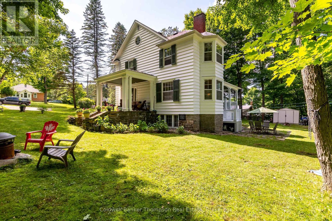68 West Street S Huntsville, Ontario P1H 1P9
$1,199,900
Steeped in history and filled with decades of joy, this enchanting home has long been a place where stories were told, milestones celebrated, and memories lovingly made. Set on an oversized in-town lot with magnificent gardens blooming through the seasons, the homes colonial-style exterior hints at the timeless charm found within. Step through the spacious foyer and feel the warmth of a grand staircase that has echoed with laughter and footsteps over generations. The main floor offers a blend of character and comfort, with a large living room with a wood-burning fireplace, providing the perfect setting for cozy evenings and heartfelt gatherings. The kitchen, brimming with charm, flows into a dining room where countless shared meals have brought people together. A bright sunroom and a deck off the back extend the living space outdoors, offering peaceful views of the garden in bloom and the children at play. A two-piece powder room completes the main level. Upstairs, four generously sized bedrooms provide space for a growing family or visiting guests. The primary suite features a bay window that captures the light and another wood-burning fireplace, adding a touch of old-world romance. A tastefully updated three-piece bathroom completes the upper level. Downstairs, the lower level offers flexible living with its own entrance, a rec room and bedroom framed by the homes original stone foundation, a full kitchen, three-piece bath, and laundry roomideal for in-laws, guests, or simply space to spread out. This home is perfectly situated within walking distance to downtown Huntsvilles shops, restaurants, events, and scenic waterfront, as well as both the local high school and elementary school. With natural gas heating, municipal water and sewer, curbside waste collection, and high-speed internet, this is a home where history meets everyday convenience. Ready to begin its next chapter, it welcomes the next family to create a lifetime of memories. (id:45127)
Property Details
| MLS® Number | X12280853 |
| Property Type | Single Family |
| Community Name | Chaffey |
| Amenities Near By | Golf Nearby, Hospital, Schools |
| Easement | Unknown |
| Equipment Type | Water Heater |
| Features | Rolling, Level, In-law Suite |
| Parking Space Total | 6 |
| Rental Equipment Type | Water Heater |
| Structure | Deck, Porch, Shed |
Building
| Bathroom Total | 3 |
| Bedrooms Above Ground | 4 |
| Bedrooms Below Ground | 1 |
| Bedrooms Total | 5 |
| Age | 51 To 99 Years |
| Amenities | Fireplace(s) |
| Appliances | Alarm System, Dishwasher, Dryer, Water Heater, Hood Fan, Stove, Washer, Window Coverings, Refrigerator |
| Basement Development | Finished |
| Basement Features | Separate Entrance |
| Basement Type | N/a (finished) |
| Construction Style Attachment | Detached |
| Exterior Finish | Wood |
| Fire Protection | Alarm System, Smoke Detectors |
| Fireplace Present | Yes |
| Fireplace Total | 2 |
| Foundation Type | Stone |
| Half Bath Total | 1 |
| Heating Fuel | Natural Gas |
| Heating Type | Forced Air |
| Stories Total | 2 |
| Size Interior | 2,000 - 2,500 Ft2 |
| Type | House |
| Utility Water | Municipal Water |
Parking
| No Garage |
Land
| Access Type | Year-round Access |
| Acreage | No |
| Land Amenities | Golf Nearby, Hospital, Schools |
| Landscape Features | Landscaped |
| Sewer | Sanitary Sewer |
| Size Depth | 201 Ft ,10 In |
| Size Frontage | 152 Ft ,7 In |
| Size Irregular | 152.6 X 201.9 Ft |
| Size Total Text | 152.6 X 201.9 Ft|1/2 - 1.99 Acres |
| Zoning Description | Ur1 |
Rooms
| Level | Type | Length | Width | Dimensions |
|---|---|---|---|---|
| Second Level | Primary Bedroom | 6.15 m | 4.11 m | 6.15 m x 4.11 m |
| Second Level | Bedroom | 2.45 m | 3.51 m | 2.45 m x 3.51 m |
| Second Level | Bedroom | 4.33 m | 3.51 m | 4.33 m x 3.51 m |
| Second Level | Bathroom | 2.58 m | 2.47 m | 2.58 m x 2.47 m |
| Second Level | Bedroom | 3.66 m | 3.35 m | 3.66 m x 3.35 m |
| Basement | Recreational, Games Room | 6.79 m | 4.15 m | 6.79 m x 4.15 m |
| Basement | Bedroom | 3.53 m | 5.84 m | 3.53 m x 5.84 m |
| Basement | Utility Room | 1.65 m | 4.85 m | 1.65 m x 4.85 m |
| Basement | Laundry Room | 3.37 m | 2.2 m | 3.37 m x 2.2 m |
| Basement | Kitchen | 3.15 m | 4.68 m | 3.15 m x 4.68 m |
| Basement | Bathroom | 1.52 m | 2.01 m | 1.52 m x 2.01 m |
| Main Level | Living Room | 4.09 m | 5.17 m | 4.09 m x 5.17 m |
| Main Level | Family Room | 4.09 m | 5.44 m | 4.09 m x 5.44 m |
| Main Level | Bathroom | 1.19 m | 1.88 m | 1.19 m x 1.88 m |
| Main Level | Kitchen | 3.47 m | 2.83 m | 3.47 m x 2.83 m |
| Main Level | Sunroom | 2.85 m | 4.33 m | 2.85 m x 4.33 m |
| Main Level | Dining Room | 3.47 m | 4.61 m | 3.47 m x 4.61 m |
Utilities
| Cable | Available |
| Electricity | Installed |
| Wireless | Available |
| Natural Gas Available | Available |
| Sewer | Installed |
https://www.realtor.ca/real-estate/28597127/68-west-street-s-huntsville-chaffey-chaffey
Contact Us
Contact us for more information

Kayley Spalding
Salesperson
www.kayleyspalding.com/
32 Main St E
Huntsville, Ontario P1H 2C8
(705) 789-4957
(705) 789-0693
www.coldwellbankerrealestate.ca/

