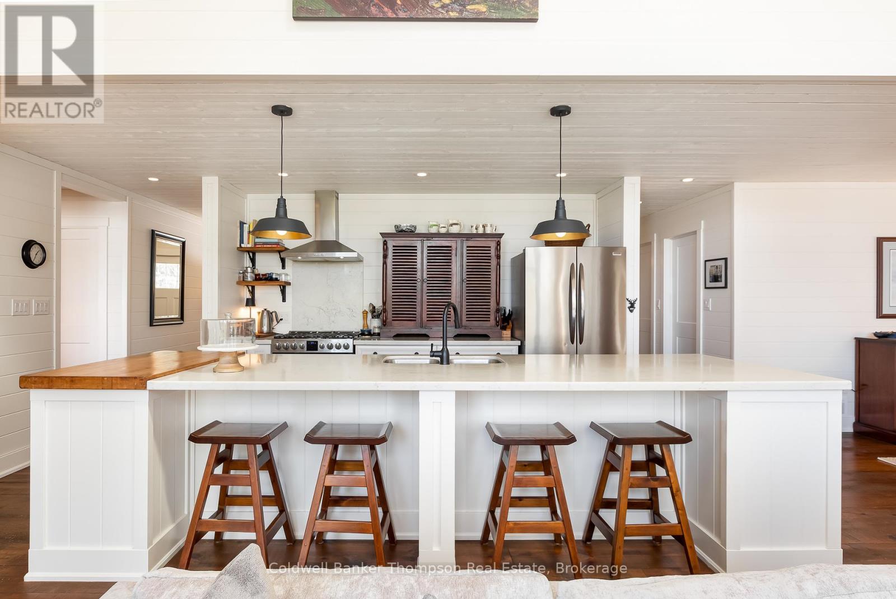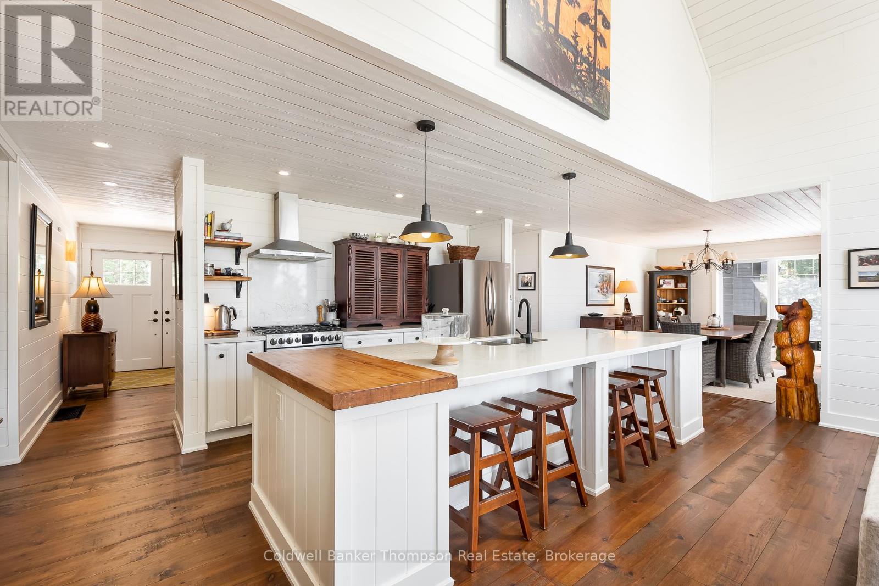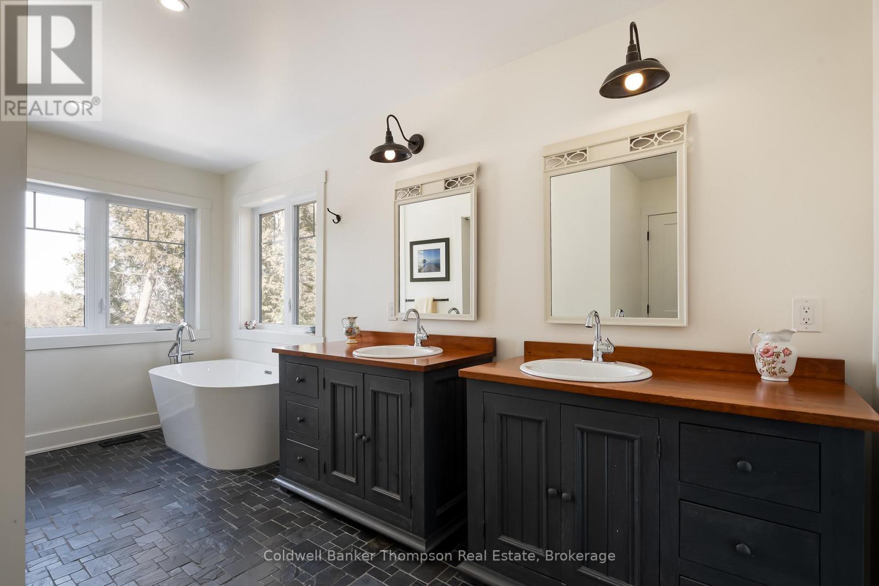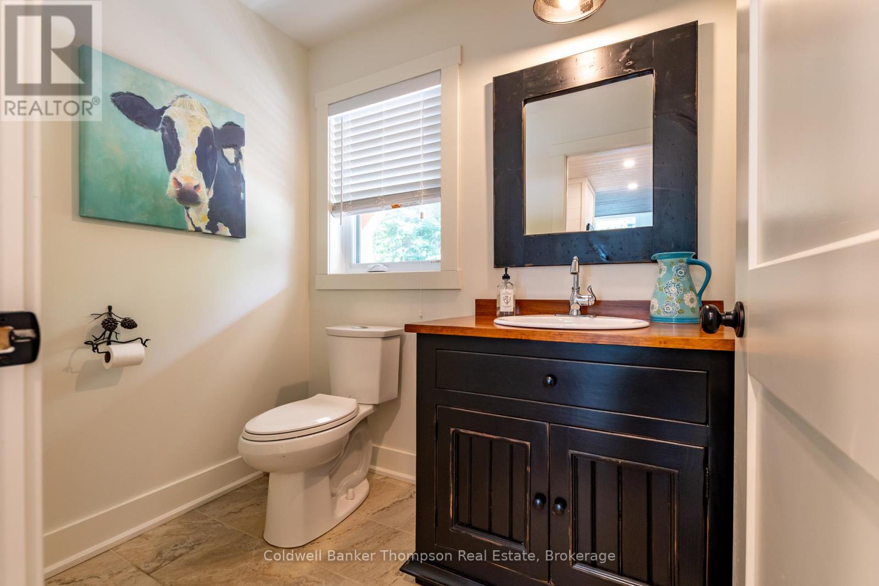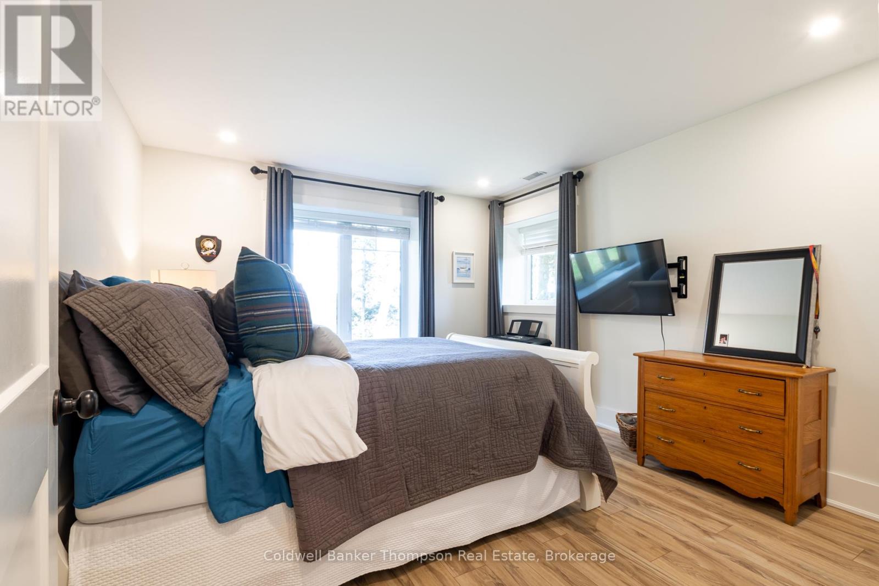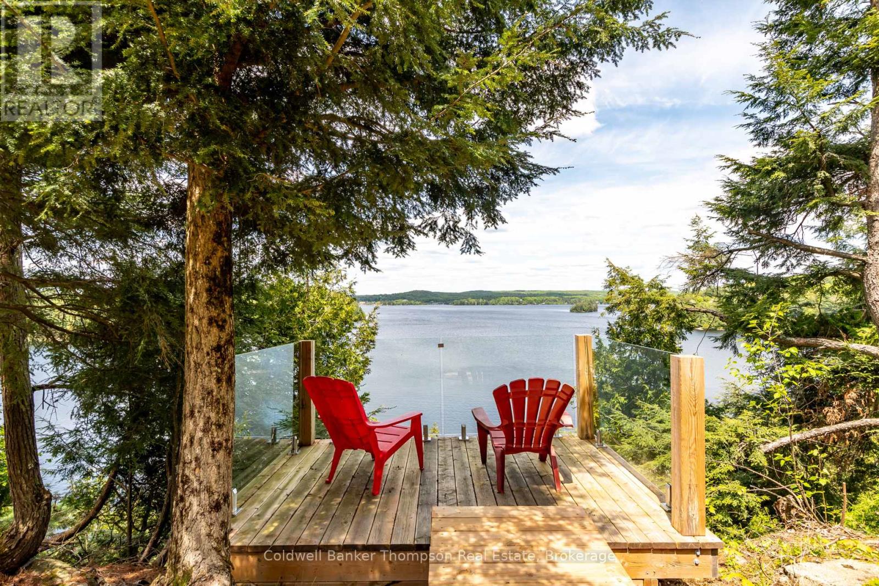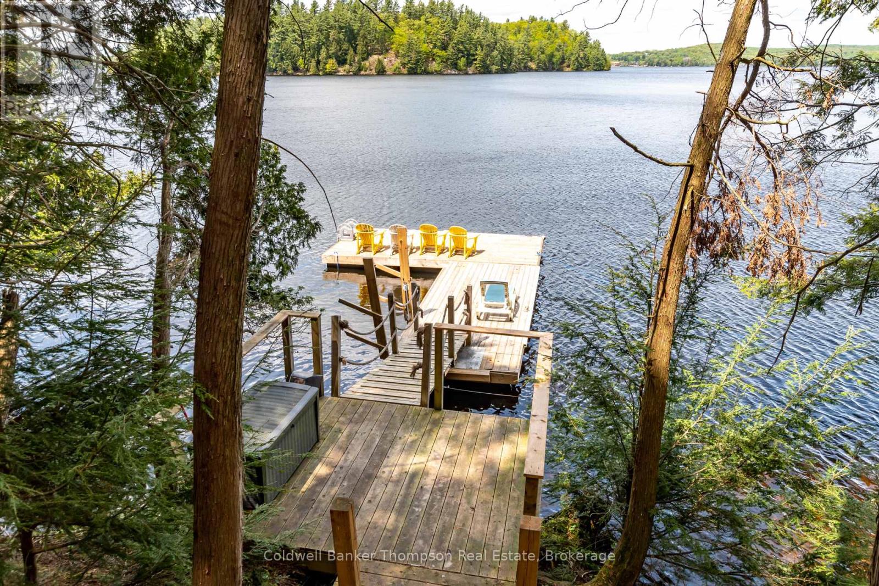59 Waters Edge Lane Huntsville, Ontario P1H 0H9
$3,499,900
A newly constructed ATV path now winds its way down to the waters edge, a thoughtful addition that transforms access to the shoreline and marks a major recent upgrade. Set at the end of a private, wooded lane, this custom-built executive home or cottage sits high above the shores of Fairy Lake, offering sweeping views through the treetops, nearly 3.5 acres of land, and over 200 feet of pristine waterfront. Whether you're looking for a year-round residence or a seasonal escape, this property invites you to slow down, breathe deep, and savour the Muskoka experience. Gorgeous curb appeal welcomes you home, while inside, a bright foyer opens into a stunning open-concept living space where soaring ceilings, a wall of windows, and a striking stone fireplace create a warm and inviting atmosphere. Enjoy cooking and gathering in the well-appointed kitchen with a walk-in pantry, then step outside to the covered deck with glass railings, perfect for morning coffee or evening sunsets. The primary suite is a personal sanctuary with its own private balcony, spa-like 5-piece ensuite, and walk-in closet. Nearby, a generous office or guest bedroom offers flexibility. The main level also features a 2-piece powder room, laundry room, and a spacious mudroom with inside entry from the double garage, making everyday living effortless. Upstairs, a cozy loft offers space for reading, hobbies, or additional guests. The walkout basement extends the living area with a large rec room, wood-burning stove, three guest bedrooms, and a 4-piece bath with a soaker tub and shower. There's no shortage of storage throughout! At the shoreline, enjoy direct access to Fairy Lake and over 40 miles of boating through the Huntsville lake and river system. Whether its quiet mornings on the porch, afternoons on the water, or cozy nights by the fire, life here is about connection, to nature, to family, and to the rhythm of the seasons, all just minutes to town. (id:45127)
Property Details
| MLS® Number | X12186517 |
| Property Type | Single Family |
| Community Name | Brunel |
| Amenities Near By | Hospital, Schools |
| Community Features | Fishing |
| Easement | Easement, Right Of Way |
| Equipment Type | Propane Tank |
| Features | Wooded Area |
| Parking Space Total | 6 |
| Rental Equipment Type | Propane Tank |
| Structure | Deck, Porch |
| View Type | View Of Water, Lake View, Direct Water View |
| Water Front Type | Waterfront |
Building
| Bathroom Total | 3 |
| Bedrooms Above Ground | 2 |
| Bedrooms Below Ground | 3 |
| Bedrooms Total | 5 |
| Age | 6 To 15 Years |
| Amenities | Fireplace(s) |
| Appliances | Central Vacuum, Water Heater, Dishwasher, Dryer, Garage Door Opener, Hood Fan, Stove, Washer, Window Coverings, Refrigerator |
| Basement Development | Finished |
| Basement Features | Walk Out |
| Basement Type | N/a (finished) |
| Construction Style Attachment | Detached |
| Cooling Type | Central Air Conditioning |
| Exterior Finish | Wood |
| Fire Protection | Smoke Detectors |
| Fireplace Present | Yes |
| Fireplace Total | 2 |
| Fireplace Type | Insert,free Standing Metal,woodstove |
| Foundation Type | Poured Concrete |
| Half Bath Total | 1 |
| Heating Fuel | Propane |
| Heating Type | Forced Air |
| Stories Total | 2 |
| Size Interior | 2,000 - 2,500 Ft2 |
| Type | House |
| Utility Power | Generator |
| Utility Water | Drilled Well |
Parking
| Attached Garage | |
| Garage |
Land
| Access Type | Year-round Access, Private Docking |
| Acreage | Yes |
| Land Amenities | Hospital, Schools |
| Landscape Features | Landscaped |
| Sewer | Septic System |
| Size Depth | 641 Ft ,10 In |
| Size Frontage | 213 Ft ,9 In |
| Size Irregular | 213.8 X 641.9 Ft |
| Size Total Text | 213.8 X 641.9 Ft|2 - 4.99 Acres |
| Zoning Description | Wr-1 |
Rooms
| Level | Type | Length | Width | Dimensions |
|---|---|---|---|---|
| Second Level | Loft | 6.12 m | 3.84 m | 6.12 m x 3.84 m |
| Lower Level | Recreational, Games Room | 5.89 m | 8.69 m | 5.89 m x 8.69 m |
| Lower Level | Bedroom | 4.27 m | 3.1 m | 4.27 m x 3.1 m |
| Lower Level | Bedroom | 3.63 m | 4.06 m | 3.63 m x 4.06 m |
| Main Level | Dining Room | 4.6 m | 3.35 m | 4.6 m x 3.35 m |
| Main Level | Living Room | 6.12 m | 5.66 m | 6.12 m x 5.66 m |
| Main Level | Kitchen | 6.12 m | 3.25 m | 6.12 m x 3.25 m |
| Main Level | Primary Bedroom | 4.29 m | 4.27 m | 4.29 m x 4.27 m |
| Main Level | Bedroom | 3.1 m | 3.35 m | 3.1 m x 3.35 m |
| Main Level | Laundry Room | 1.8 m | 2.21 m | 1.8 m x 2.21 m |
Utilities
| Electricity | Installed |
| Wireless | Available |
https://www.realtor.ca/real-estate/28395933/59-waters-edge-lane-huntsville-brunel-brunel
Contact Us
Contact us for more information

Kayley Spalding
Salesperson
www.kayleyspalding.com/
32 Main St E
Huntsville, Ontario P1H 2C8
(705) 789-4957
(705) 789-0693
www.coldwellbankerrealestate.ca/










