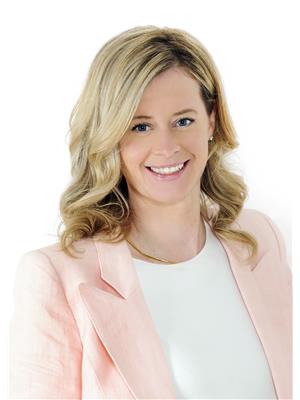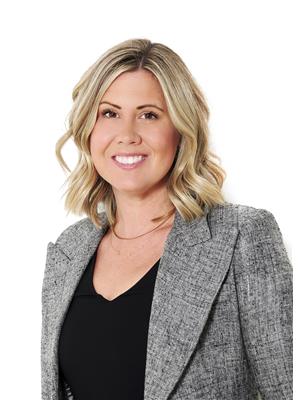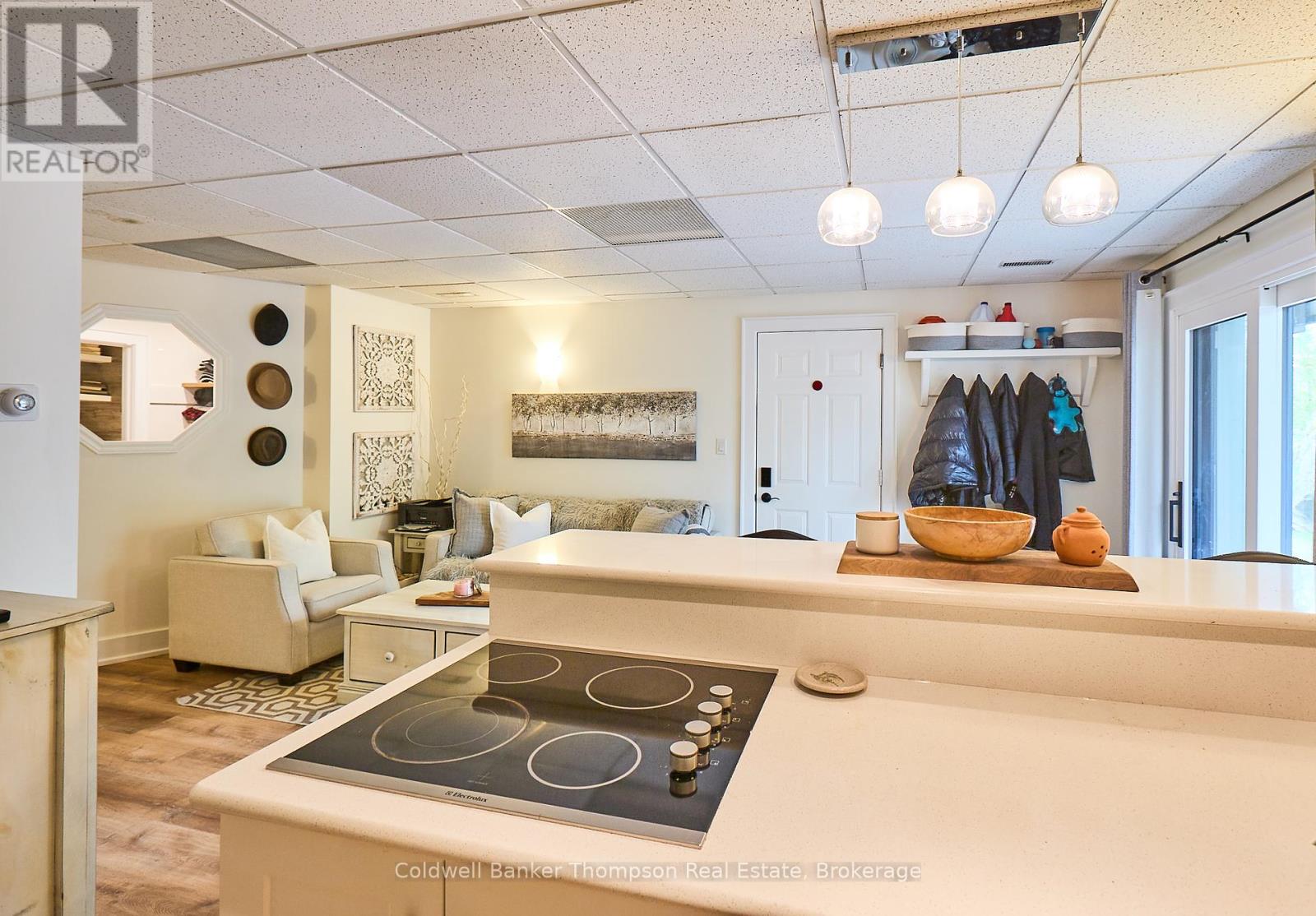5811 Grandview Signature Drive Huntsville, Ontario P1H 2N1
$329,000Maintenance, Insurance, Heat, Electricity, Water
$656.29 Monthly
Maintenance, Insurance, Heat, Electricity, Water
$656.29 MonthlyLakeside living awaits at this cozy and comfortable Signature suite at Grandview. This lovely one bed/one bath condo makes the most of the square footage having a functional layout with open kitchen and living enhanced by a bright patio door providing walkout access to the beautiful grounds of the condo complex. The Signature suites have the amazing bonus of exclusive access to a shared waterfront dock area for ultimate enjoyment of Muskoka's premiere 4 lake chain system on Fairy Lake. Being sold furnished and a condo fee inclusive of everything, this is an excellent opportunity to secure your piece of the Huntsville real estate market at an economical price. The Huntsville community is thriving year round and continues to offer more and more for residents and guests alike from dining to culture and enjoyment of nature and outdoor activities at their finest. (id:45127)
Property Details
| MLS® Number | X12170415 |
| Property Type | Single Family |
| Community Name | Chaffey |
| Amenities Near By | Golf Nearby |
| Community Features | Pet Restrictions, School Bus |
| Easement | Easement |
| Parking Space Total | 2 |
| Water Front Type | Waterfront |
Building
| Bathroom Total | 1 |
| Bedrooms Above Ground | 1 |
| Bedrooms Total | 1 |
| Cooling Type | Central Air Conditioning |
| Exterior Finish | Wood |
| Flooring Type | Tile |
| Heating Fuel | Natural Gas |
| Heating Type | Forced Air |
| Size Interior | 500 - 599 Ft2 |
| Type | Apartment |
Parking
| No Garage |
Land
| Access Type | Private Road, Private Docking |
| Acreage | No |
| Land Amenities | Golf Nearby |
| Zoning Description | Recreational Resort Commercial (c4-0227) |
Rooms
| Level | Type | Length | Width | Dimensions |
|---|---|---|---|---|
| Main Level | Foyer | 2.7 m | 2.4 m | 2.7 m x 2.4 m |
| Main Level | Kitchen | 2.9 m | 2.4 m | 2.9 m x 2.4 m |
| Main Level | Living Room | 3 m | 3 m | 3 m x 3 m |
| Main Level | Bathroom | 2.9 m | 1.4 m | 2.9 m x 1.4 m |
| Main Level | Primary Bedroom | 4.4 m | 2.9 m | 4.4 m x 2.9 m |
Contact Us
Contact us for more information

Jessica Brown
Salesperson
www.muskokarealestatenorth.com/
www.facebook.com/pages/Victoria-Darling-Wadel-Jessica-Brown-Sales-Representatives/276398785798756?re
twitter.com/jessvicmuskoka
www.linkedin.com/profile/view?id=92524671&trk=nav_responsive_tab_profile_pic
32 Main St E
Huntsville, Ontario P1H 2C8
(705) 789-4957
(705) 789-0693
www.coldwellbankerrealestate.ca/

Victoria Darling-Wadel
Salesperson
www.facebook.com/pages/Victoria-Darling-Wadel-Jessica-Brown-Sales-Representatives/276398785798756?re
twitter.com/jessvicmuskoka
www.linkedin.com/profile/view?id=88693054&trk=nav_responsive_tab_profile
32 Main St E
Huntsville, Ontario P1H 2C8
(705) 789-4957
(705) 789-0693
www.coldwellbankerrealestate.ca/




















