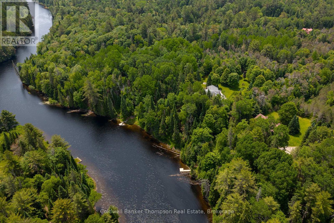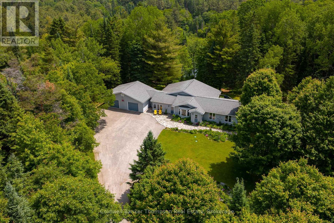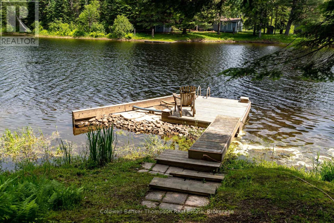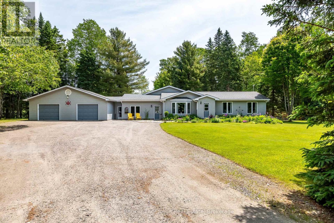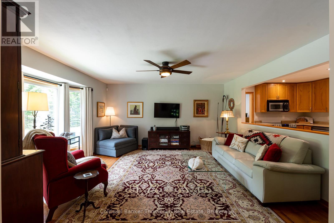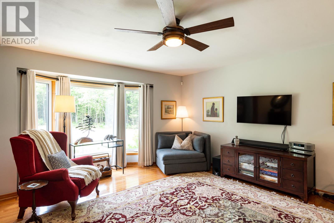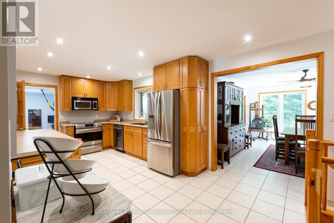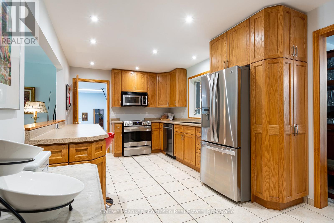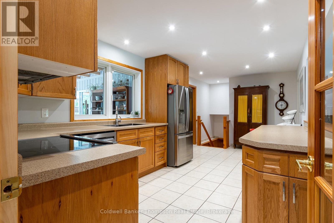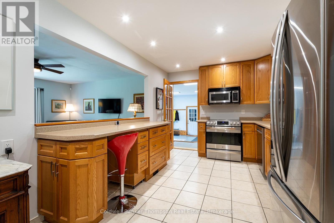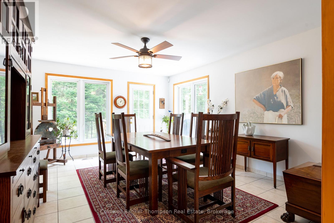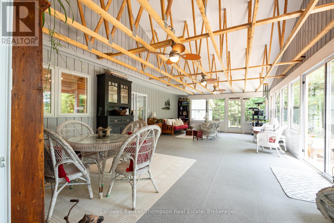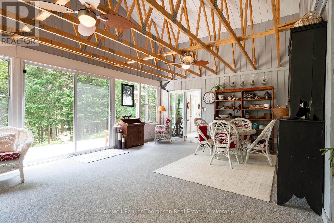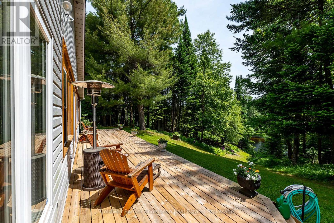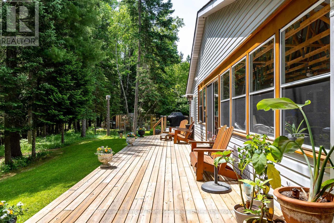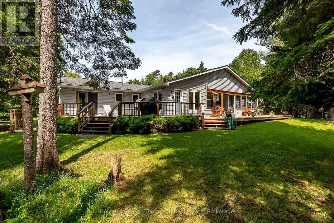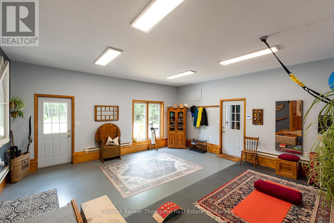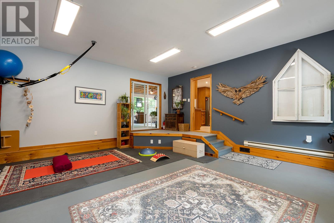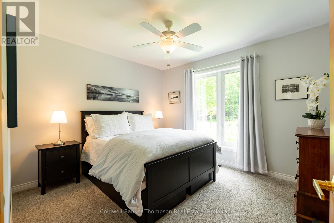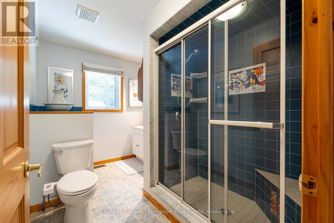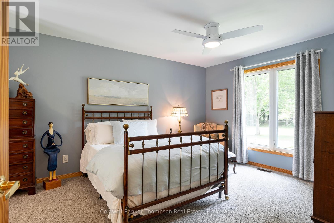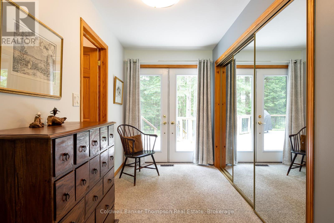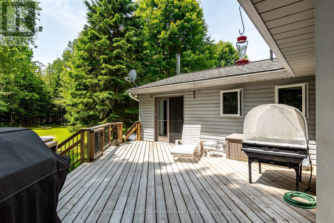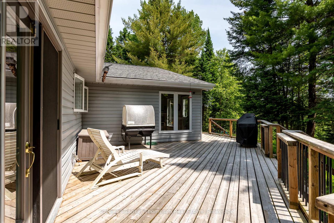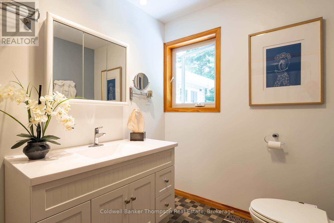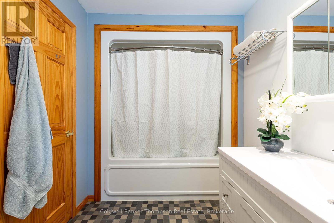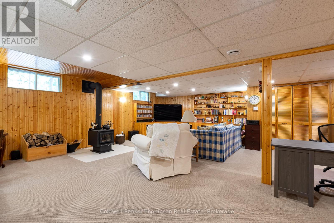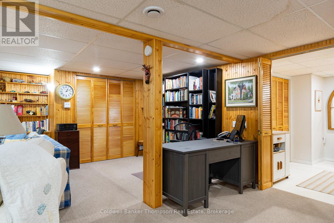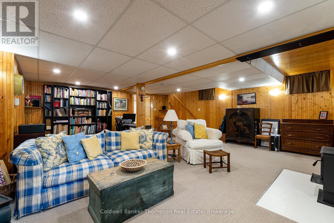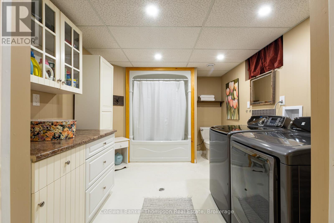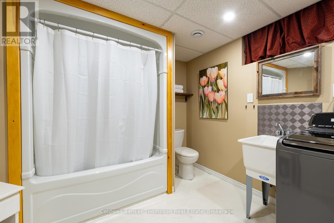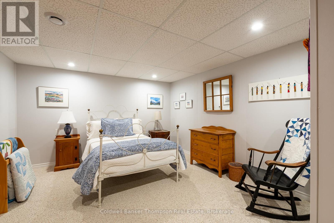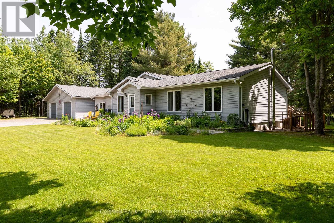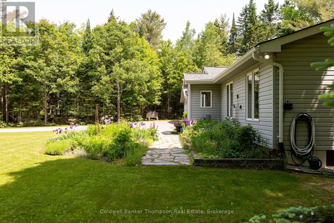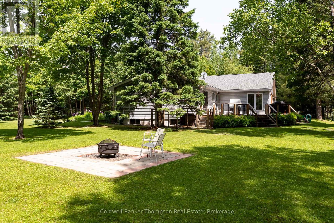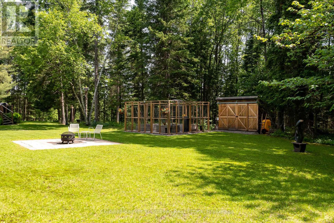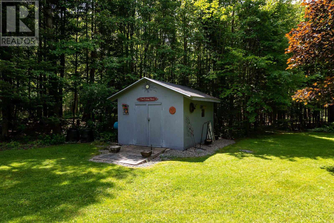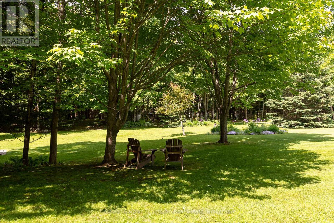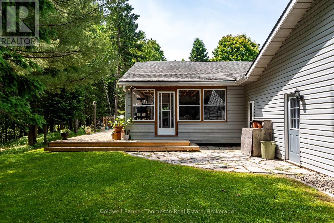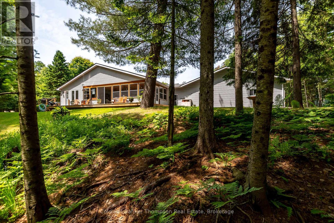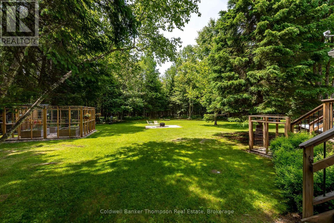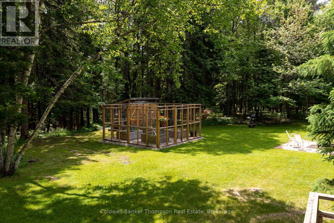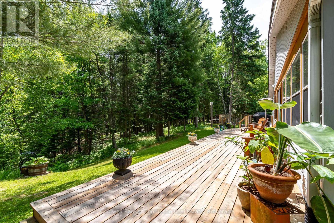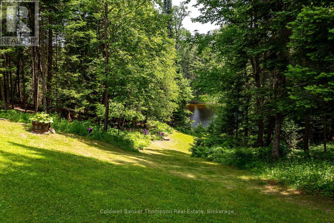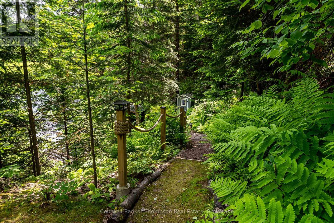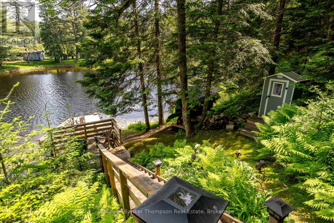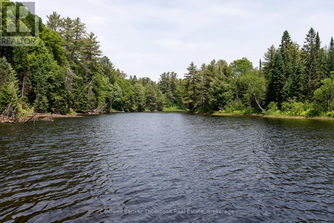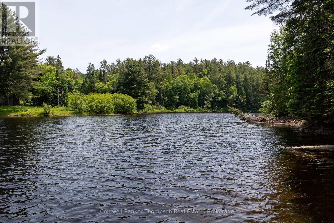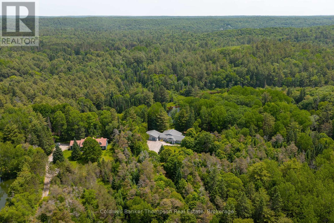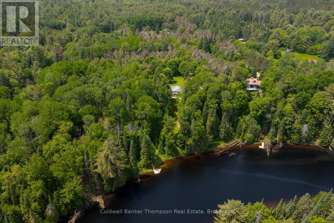57 Hiawatha Drive Huntsville, Ontario P0B 1L0
$1,249,900
Set on nearly 4 acres with over 225ft of shoreline along the Muskoka River, this sprawling bungalow in beautiful Port Sydney is a rare & remarkable offering. The property is a private sanctuary, set well back from the road & surrounded by truly extraordinary landscaping. Designed with immense care, the grounds feature thoughtfully curated gardens that ensure something is always in bloom, spring through fall, creating an ever-changing tapestry of colour & texture. Expansive level green space provides room for play, or entertaining, while the rolling terrain leads down to the river's edge, where a dock offers the perfect spot to launch a kayak or relax by the water. Inside, the home offers an inviting & functional layout, beginning with a spacious foyer & leading into a warm living room, a well-appointed kitchen, & a formal dining room wrapped in windows with a walkout to the rear deck. Two generous bedrooms including the primary suite with a 4pc ensuite, ample closet space, & direct deck access, perfect for morning coffee. A 3pc guest bath serves the 2nd bedroom & main living areas. The sun-filled Muskoka Room is a standout feature, offering panoramic views. A flexible bonus space could easily serve as a home office, craft room, or gym. The oversized 2-car garage is accessed through a breezeway with inside entry. On the lower level, a large recreation room with a cozy wood stove awaits, along with a 4pc bathroom featuring laundry facilities, a den, plenty of storage space, & a handy cold room. Additional features include a forced air natural gas furnace, central air, a dug well for the home, river water irrigation system for the gardens, a septic system, & a Generac generator. Located minutes from Mary Lake beach, the public boat launch, a grocery store, gas station, elementary school, & a quick drive to both Huntsville & Bracebridge, this property offers an exceptional blend of comfort, beauty, & Muskoka charm. (id:45127)
Property Details
| MLS® Number | X12235800 |
| Property Type | Single Family |
| Community Name | Stephenson |
| Amenities Near By | Beach, Golf Nearby |
| Easement | Unknown |
| Features | Cul-de-sac, Wooded Area, Rolling, Level, Sump Pump |
| Parking Space Total | 12 |
| Structure | Deck, Shed, Dock |
| View Type | River View, Direct Water View |
| Water Front Type | Waterfront |
Building
| Bathroom Total | 3 |
| Bedrooms Above Ground | 2 |
| Bedrooms Total | 2 |
| Age | 31 To 50 Years |
| Amenities | Fireplace(s) |
| Appliances | Central Vacuum, Water Heater, Alarm System, Dishwasher, Dryer, Garage Door Opener, Microwave, Stove, Washer, Refrigerator |
| Architectural Style | Bungalow |
| Basement Development | Finished |
| Basement Type | Full (finished) |
| Construction Style Attachment | Detached |
| Cooling Type | Central Air Conditioning |
| Exterior Finish | Vinyl Siding |
| Fire Protection | Alarm System, Smoke Detectors, Monitored Alarm |
| Fireplace Present | Yes |
| Fireplace Total | 1 |
| Fireplace Type | Woodstove |
| Foundation Type | Block |
| Heating Fuel | Natural Gas |
| Heating Type | Forced Air |
| Stories Total | 1 |
| Size Interior | 2,000 - 2,500 Ft2 |
| Type | House |
| Utility Power | Generator |
| Utility Water | Dug Well, Lake/river Water Intake |
Parking
| Attached Garage | |
| Garage |
Land
| Access Type | Year-round Access, Private Docking |
| Acreage | Yes |
| Land Amenities | Beach, Golf Nearby |
| Landscape Features | Landscaped |
| Sewer | Septic System |
| Size Depth | 714 Ft ,8 In |
| Size Frontage | 226 Ft ,7 In |
| Size Irregular | 226.6 X 714.7 Ft |
| Size Total Text | 226.6 X 714.7 Ft|2 - 4.99 Acres |
| Surface Water | River/stream |
| Zoning Description | Cr |
Rooms
| Level | Type | Length | Width | Dimensions |
|---|---|---|---|---|
| Basement | Bathroom | 3 m | 3.82 m | 3 m x 3.82 m |
| Basement | Den | 4.43 m | 3.6 m | 4.43 m x 3.6 m |
| Basement | Utility Room | 4.07 m | 6.94 m | 4.07 m x 6.94 m |
| Basement | Recreational, Games Room | 7.27 m | 6.92 m | 7.27 m x 6.92 m |
| Main Level | Living Room | 4.81 m | 4.96 m | 4.81 m x 4.96 m |
| Main Level | Kitchen | 6.19 m | 2.99 m | 6.19 m x 2.99 m |
| Main Level | Dining Room | 4 m | 4.74 m | 4 m x 4.74 m |
| Main Level | Exercise Room | 5.82 m | 5.81 m | 5.82 m x 5.81 m |
| Main Level | Sunroom | 9.66 m | 5.31 m | 9.66 m x 5.31 m |
| Main Level | Bedroom | 3.37 m | 3.16 m | 3.37 m x 3.16 m |
| Main Level | Bathroom | 2.19 m | 3.28 m | 2.19 m x 3.28 m |
| Main Level | Primary Bedroom | 3.51 m | 7.61 m | 3.51 m x 7.61 m |
| Main Level | Bathroom | 2.07 m | 3.25 m | 2.07 m x 3.25 m |
Utilities
| Cable | Available |
| Electricity | Installed |
| Wireless | Available |
| Natural Gas Available | Available |
https://www.realtor.ca/real-estate/28500074/57-hiawatha-drive-huntsville-stephenson-stephenson
Contact Us
Contact us for more information

Kayley Spalding
Salesperson
www.kayleyspalding.com/
32 Main St E
Huntsville, Ontario P1H 2C8
(705) 789-4957
(705) 789-0693
www.coldwellbankerrealestate.ca/

