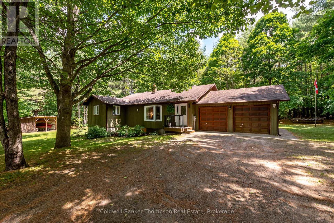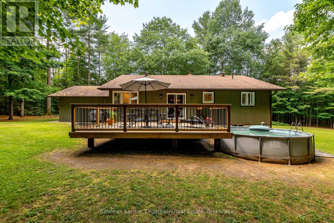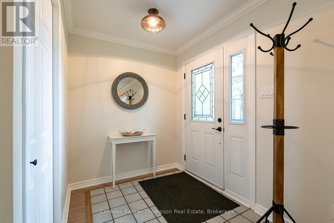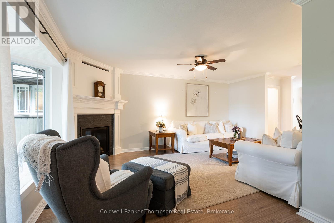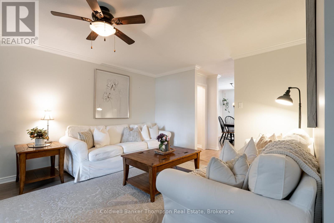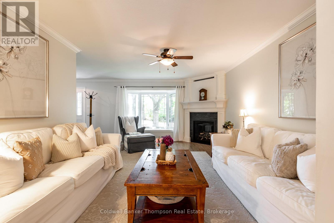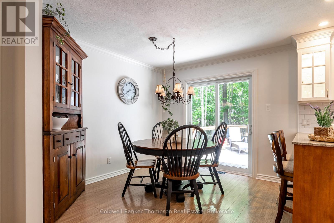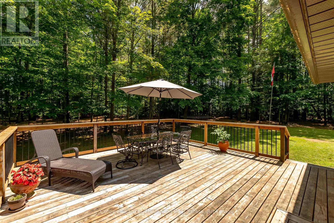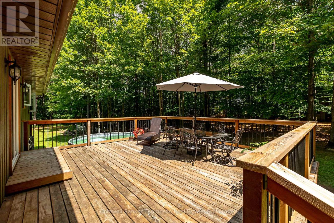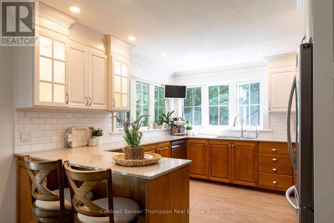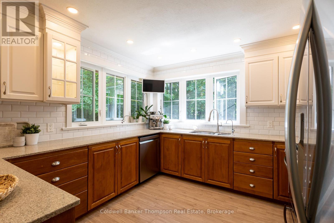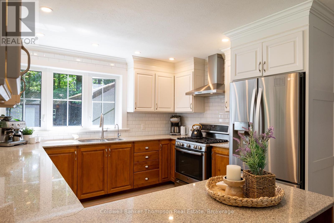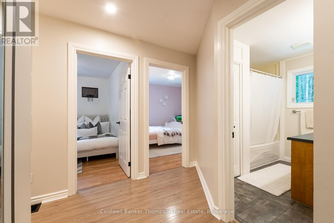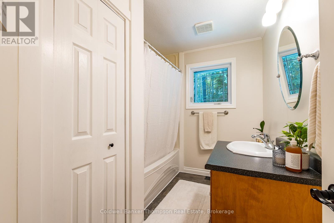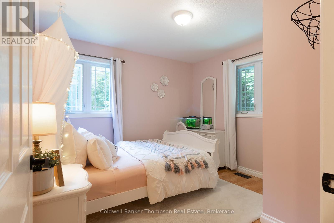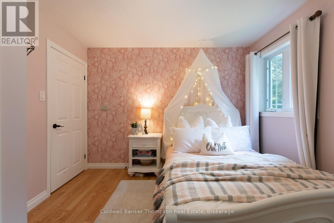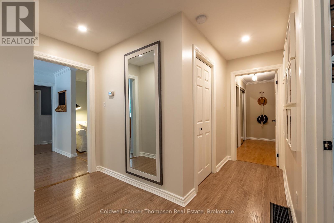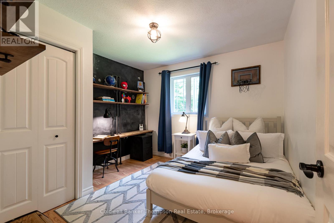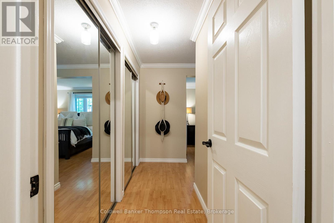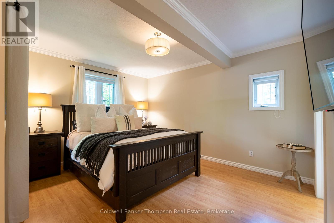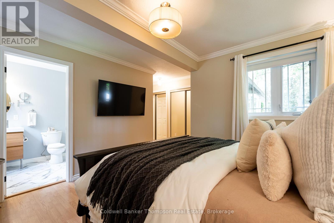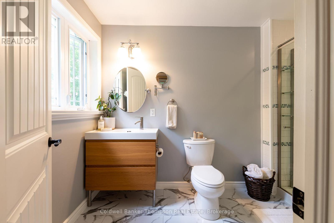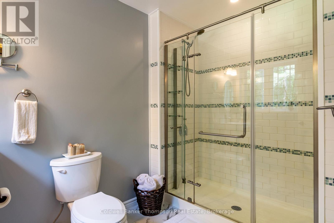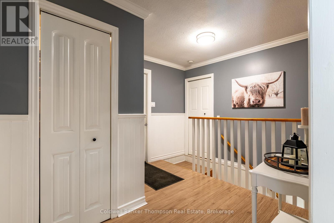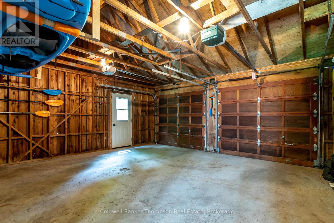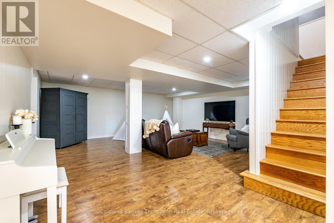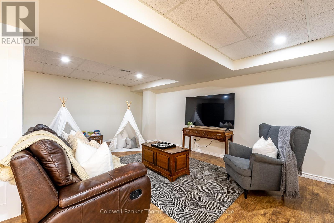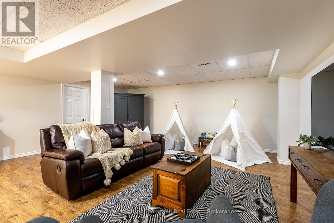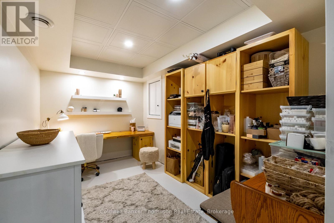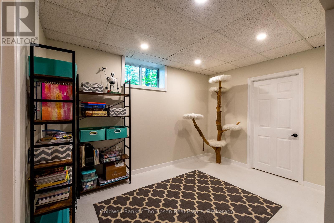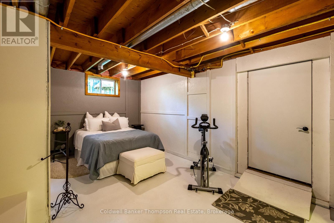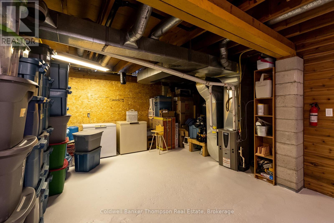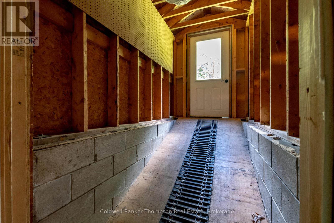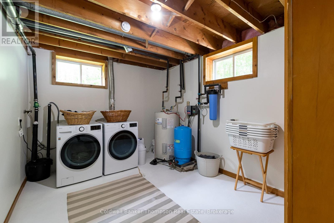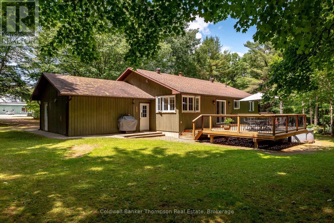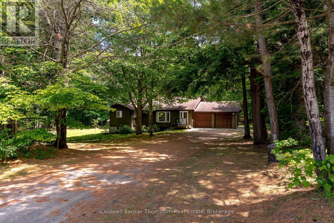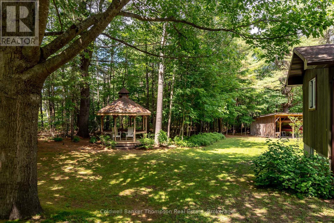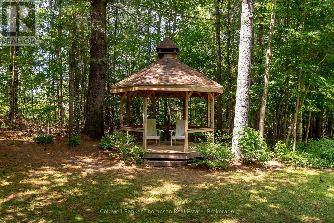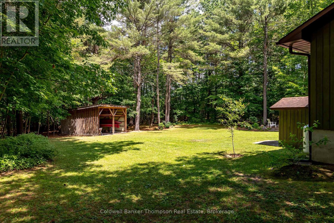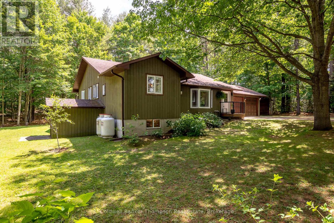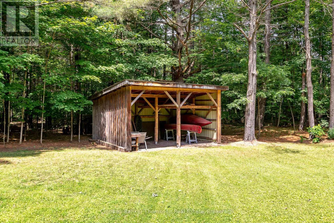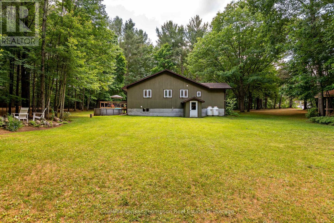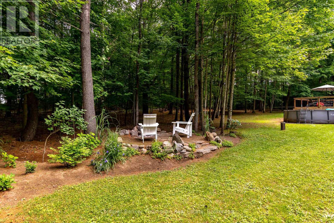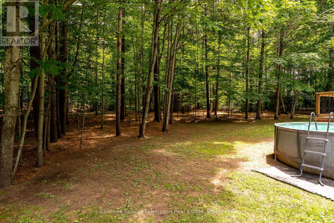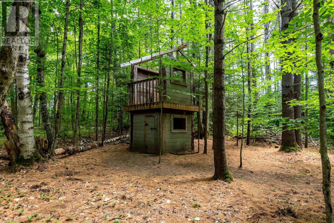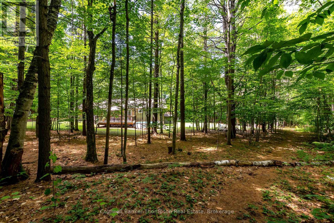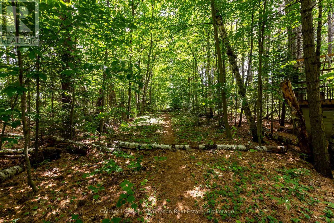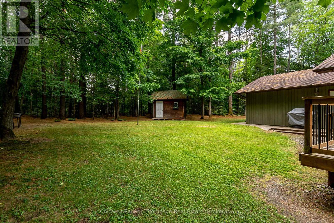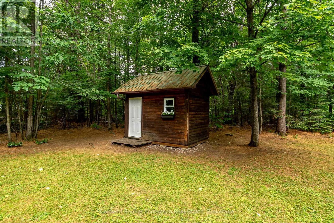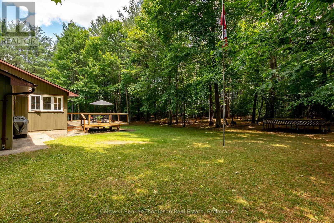549 Greer Road Huntsville, Ontario P0B 1M0
$849,900
Set on nearly an acre of level, usable land, this well-maintained bungalow offers comfortable living in a great location just minutes from both Huntsville and Bracebridge. A spacious foyer welcomes you into the heart of the home, leading to a cozy living room with a propane fireplace and flowing into the bright dining area and beautifully updated kitchen. The kitchen is a true standout with granite countertops, stainless steel appliances, a peninsula with seating, an abundance of windows, and a walk-in pantry tucked just around the corner. Sliding doors lead out to a large deck and pool areaperfect for warm-weather entertaining. The main floor features three bedrooms, including two generous guest rooms that share a 4-piece bathroom with a clever laundry chute built into the closet. The primary suite offers ample closet space and a 3-piece ensuite with a tile and glass shower. Also on the main floor is the inside entry from the double-car garage for added convenience. Downstairs, the finished basement extends the living space with a large rec room, a quiet office, a full laundry room, and a spacious utility room with walk-up access to the side yard and plenty of storage space. Outside, the property is thoughtfully designed with a garden shed, storage shed, gazebo, fire pit area, tree house, and a charming trail that runs along the road allowance. Located within walking distance to the local elementary school and a short drive to the Mary Lake beach and boat launch, grocery store, LCBO, and gas station. Whether you're upsizing, downsizing, or simply looking for a well-rounded family home, this inviting property checks all the boxes. (id:45127)
Open House
This property has open houses!
1:00 pm
Ends at:3:00 pm
Property Details
| MLS® Number | X12263313 |
| Property Type | Single Family |
| Community Name | Stephenson |
| Amenities Near By | Beach, Golf Nearby, Marina, Schools |
| Easement | Unknown |
| Equipment Type | Propane Tank |
| Features | Wooded Area, Partially Cleared, Level, Sump Pump |
| Parking Space Total | 6 |
| Pool Type | Above Ground Pool |
| Rental Equipment Type | Propane Tank |
| Structure | Deck, Shed |
Building
| Bathroom Total | 2 |
| Bedrooms Above Ground | 3 |
| Bedrooms Total | 3 |
| Age | 31 To 50 Years |
| Amenities | Fireplace(s) |
| Appliances | Water Heater, Blinds, Dishwasher, Dryer, Garage Door Opener, Hood Fan, Stove, Washer, Refrigerator |
| Architectural Style | Bungalow |
| Basement Development | Finished |
| Basement Features | Walk-up |
| Basement Type | N/a (finished) |
| Construction Style Attachment | Detached |
| Exterior Finish | Wood |
| Fire Protection | Smoke Detectors |
| Fireplace Present | Yes |
| Fireplace Total | 1 |
| Foundation Type | Block |
| Heating Fuel | Propane |
| Heating Type | Forced Air |
| Stories Total | 1 |
| Size Interior | 1,500 - 2,000 Ft2 |
| Type | House |
| Utility Water | Drilled Well |
Parking
| Attached Garage | |
| Garage |
Land
| Access Type | Year-round Access |
| Acreage | No |
| Land Amenities | Beach, Golf Nearby, Marina, Schools |
| Sewer | Septic System |
| Size Depth | 251 Ft ,4 In |
| Size Frontage | 350 Ft ,3 In |
| Size Irregular | 350.3 X 251.4 Ft |
| Size Total Text | 350.3 X 251.4 Ft|1/2 - 1.99 Acres |
| Zoning Description | Crbe |
Rooms
| Level | Type | Length | Width | Dimensions |
|---|---|---|---|---|
| Basement | Laundry Room | 3.05 m | 3.94 m | 3.05 m x 3.94 m |
| Basement | Office | 2.67 m | 3.83 m | 2.67 m x 3.83 m |
| Basement | Utility Room | 3.81 m | 5.61 m | 3.81 m x 5.61 m |
| Basement | Recreational, Games Room | 9.69 m | 6.1 m | 9.69 m x 6.1 m |
| Main Level | Foyer | 1.92 m | 2.07 m | 1.92 m x 2.07 m |
| Main Level | Living Room | 5.41 m | 4.68 m | 5.41 m x 4.68 m |
| Main Level | Dining Room | 4.63 m | 3.51 m | 4.63 m x 3.51 m |
| Main Level | Kitchen | 3.45 m | 3.02 m | 3.45 m x 3.02 m |
| Main Level | Bathroom | 2.85 m | 2.2 m | 2.85 m x 2.2 m |
| Main Level | Bedroom | 3.3 m | 3.26 m | 3.3 m x 3.26 m |
| Main Level | Bedroom | 3.27 m | 3.29 m | 3.27 m x 3.29 m |
| Main Level | Primary Bedroom | 4.05 m | 3.34 m | 4.05 m x 3.34 m |
| Main Level | Bathroom | 1.83 m | 3.27 m | 1.83 m x 3.27 m |
Utilities
| Electricity | Installed |
| Wireless | Available |
https://www.realtor.ca/real-estate/28559915/549-greer-road-huntsville-stephenson-stephenson
Contact Us
Contact us for more information

Kayley Spalding
Salesperson
www.kayleyspalding.com/
32 Main St E
Huntsville, Ontario P1H 2C8
(705) 789-4957
(705) 789-0693
www.coldwellbankerrealestate.ca/

