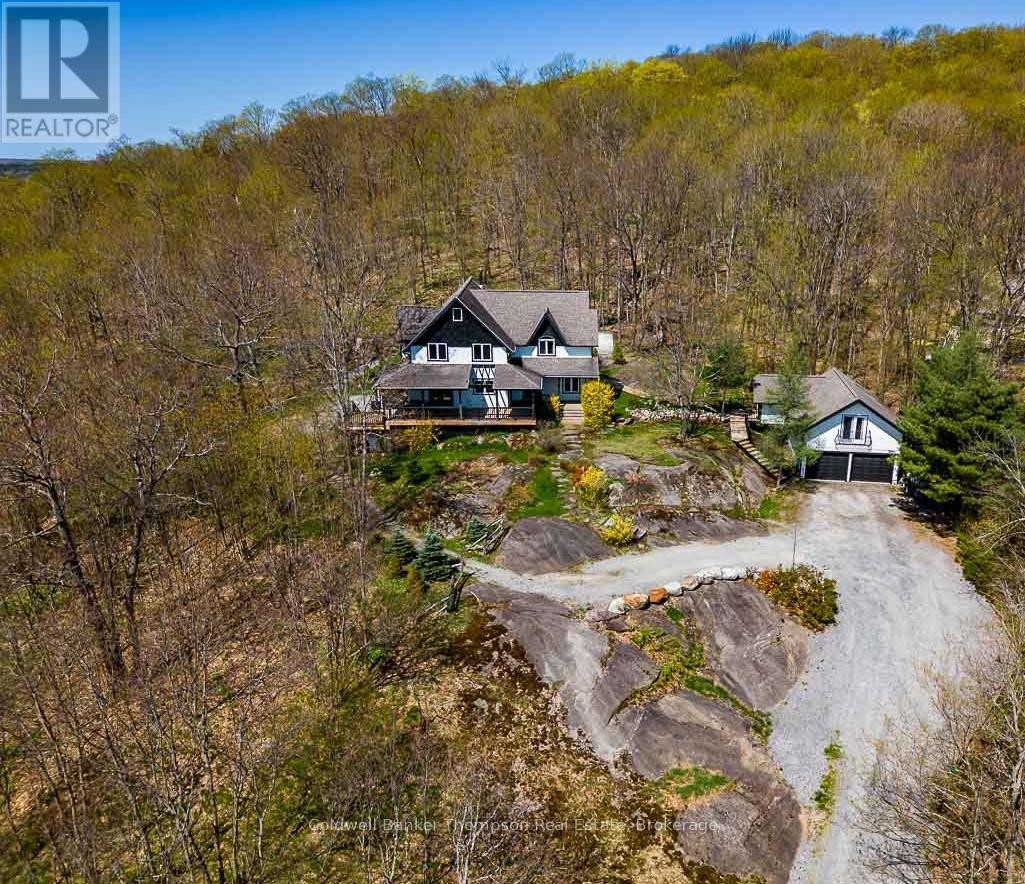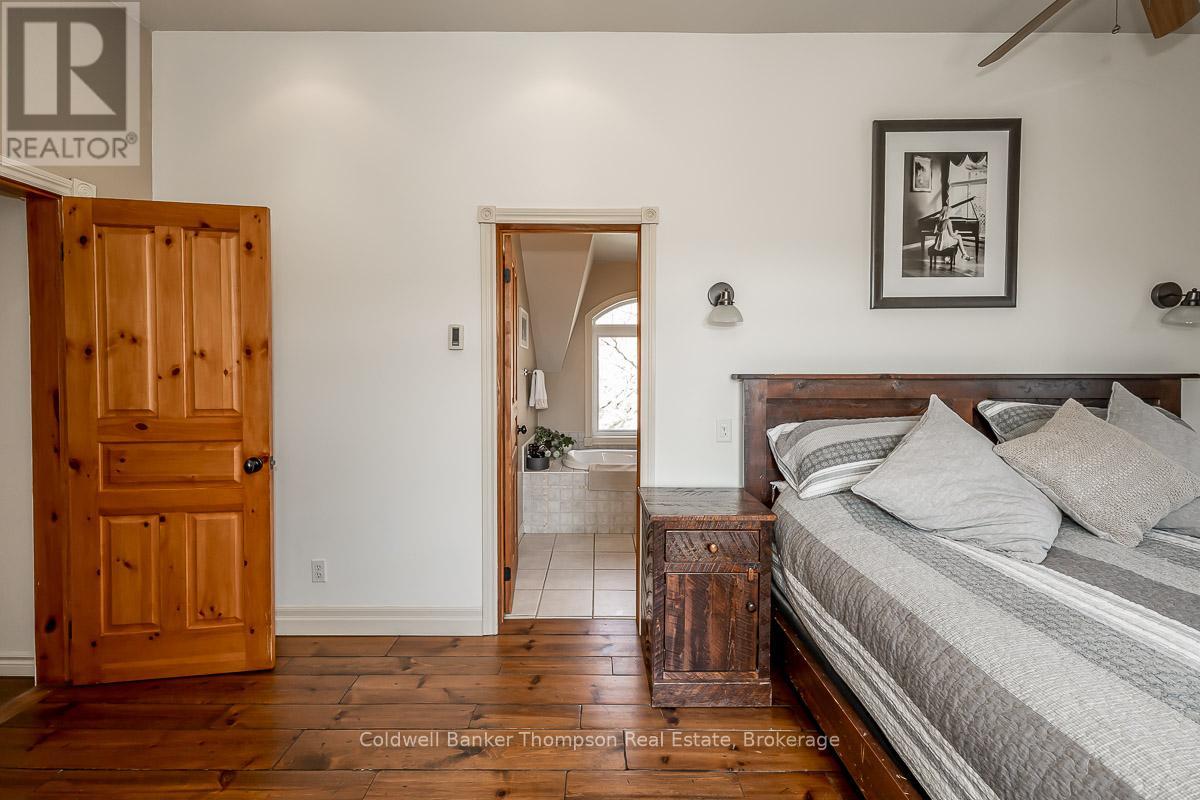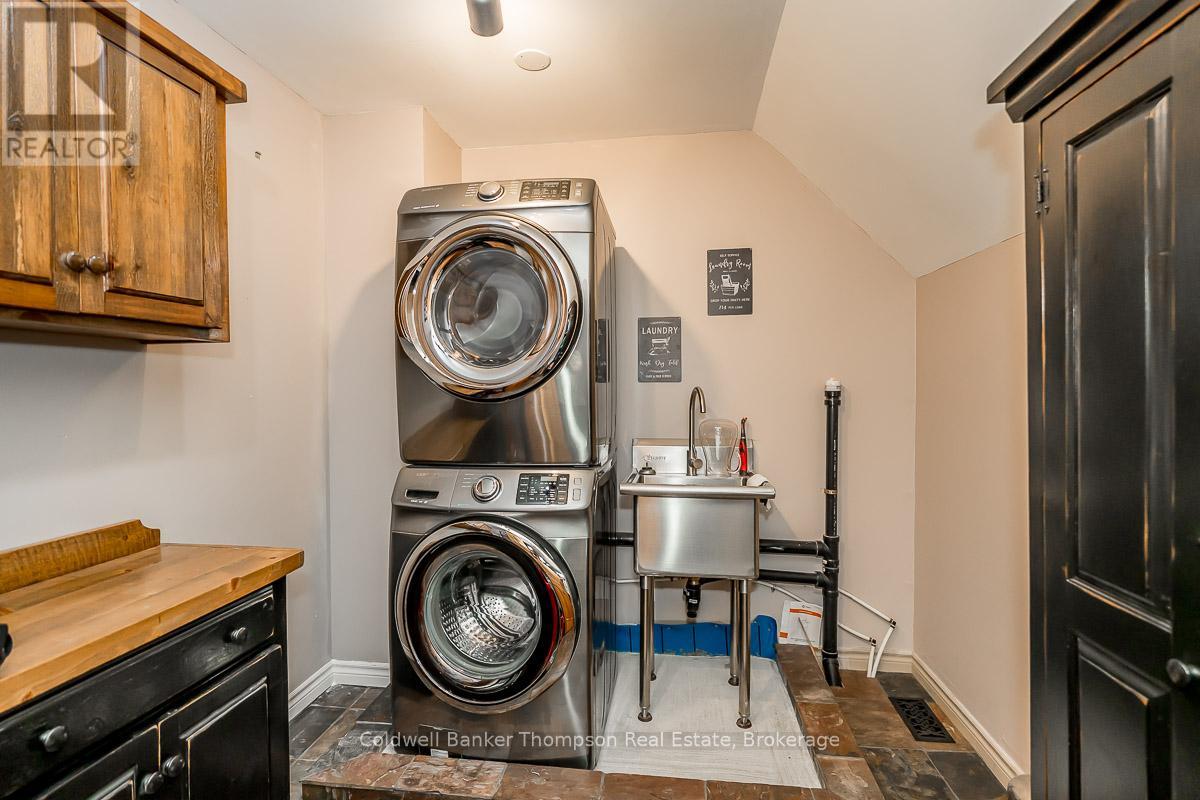54 Logging Trail Huntsville, Ontario P0B 1M0
$1,295,000
Tucked away in a peaceful setting, this beautifully maintained home is a seamless blend of classic charm and thoughtful craftsmanship. Surrounded by timeless landscaping that pairs natural stone with wood accents, the property offers both beauty and tranquillity from the moment you arrive, featuring 4 bedrooms, 2.5 bathrooms, and 2700+ sqft of incredible living space. The inviting front porch leads into a spacious main floor featuring a bright living room and a cozy family room with a wood-burning fireplace. At the heart of the home is a charming eat-in kitchen, where built-in appliances blend with warm finishes and farmhouse-style design. A breakfast bar offers the perfect spot for casual meals or morning coffee, while a dedicated dining area is ideal for gathering with family and friends. The kitchen flows easily into the sunroom and front porch, creating a bright and functional layout. Upstairs, you'll find 3 large bedrooms, a full bathroom, and the convenience of second-floor laundry. The primary suite offers a peaceful retreat with a walk-in closet and a private ensuite complete with a soaker tub. The third floor provides added flexibility with a 4th bedroom and additional space ideal for guests, a home office, or a kids' retreat. The detached garage includes two bays, extra storage, and a 434 sq ft finished loft space perfect for hobbies, a home gym, game nights, or quiet downtime. A true highlight of the home is the Muskoka room, offering breathtaking views of the private backyard, a professionally landscaped oasis complete with a flagstone patio, hot tub, and sauna. The perfect space to enjoy the changing seasons! Whether you're sipping coffee on a quiet morning or hosting evening gatherings under the stars, this setting delivers privacy and natural beauty year-round. As a bonus, enjoy deeded access to nearby Mary Lake, complete with a communal dock, sandy beach, and open area for play, an incredible opportunity to enjoy the best of the Muskoka lifestyle. (id:45127)
Property Details
| MLS® Number | X12149606 |
| Property Type | Single Family |
| Community Name | Brunel |
| Amenities Near By | Beach, Marina |
| Equipment Type | Propane Tank |
| Features | Irregular Lot Size, Sloping, Guest Suite, Sauna |
| Parking Space Total | 7 |
| Rental Equipment Type | Propane Tank |
| Structure | Patio(s), Porch, Deck, Dock |
Building
| Bathroom Total | 3 |
| Bedrooms Above Ground | 4 |
| Bedrooms Total | 4 |
| Amenities | Fireplace(s) |
| Appliances | Hot Tub, Garage Door Opener Remote(s), Central Vacuum, Water Heater - Tankless, Water Heater, Dishwasher, Dryer, Freezer, Oven, Hood Fan, Sauna, Stove, Washer, Refrigerator |
| Basement Features | Separate Entrance |
| Basement Type | Crawl Space |
| Construction Style Attachment | Detached |
| Cooling Type | Central Air Conditioning |
| Exterior Finish | Wood |
| Fire Protection | Alarm System |
| Fireplace Present | Yes |
| Fireplace Total | 2 |
| Foundation Type | Block |
| Half Bath Total | 1 |
| Heating Fuel | Propane |
| Heating Type | Forced Air |
| Stories Total | 3 |
| Size Interior | 2,500 - 3,000 Ft2 |
| Type | House |
| Utility Power | Generator |
| Utility Water | Drilled Well |
Parking
| Detached Garage | |
| Garage |
Land
| Access Type | Private Road |
| Acreage | No |
| Land Amenities | Beach, Marina |
| Landscape Features | Landscaped |
| Sewer | Septic System |
| Size Depth | 229 Ft |
| Size Frontage | 160 Ft |
| Size Irregular | 160 X 229 Ft |
| Size Total Text | 160 X 229 Ft|1/2 - 1.99 Acres |
| Surface Water | Lake/pond |
| Zoning Description | Wr1 |
Rooms
| Level | Type | Length | Width | Dimensions |
|---|---|---|---|---|
| Second Level | Bedroom 3 | 3.54 m | 1 m | 3.54 m x 1 m |
| Second Level | Bathroom | 4.01 m | 2.57 m | 4.01 m x 2.57 m |
| Second Level | Laundry Room | 3 m | 2.53 m | 3 m x 2.53 m |
| Second Level | Primary Bedroom | 3.35 m | 5.95 m | 3.35 m x 5.95 m |
| Second Level | Bathroom | 2.34 m | 4.36 m | 2.34 m x 4.36 m |
| Second Level | Bedroom 2 | 3.73 m | 6.38 m | 3.73 m x 6.38 m |
| Third Level | Bedroom | 3.3 m | 3.89 m | 3.3 m x 3.89 m |
| Third Level | Recreational, Games Room | 7.26 m | 3.89 m | 7.26 m x 3.89 m |
| Main Level | Foyer | 5.82 m | 2.58 m | 5.82 m x 2.58 m |
| Main Level | Living Room | 3.89 m | 4.03 m | 3.89 m x 4.03 m |
| Main Level | Family Room | 4.04 m | 6.33 m | 4.04 m x 6.33 m |
| Main Level | Dining Room | 3.72 m | 2.87 m | 3.72 m x 2.87 m |
| Main Level | Bathroom | 1.73 m | 1.56 m | 1.73 m x 1.56 m |
| Main Level | Kitchen | 4.06 m | 3.47 m | 4.06 m x 3.47 m |
| Main Level | Den | 3.32 m | 2.85 m | 3.32 m x 2.85 m |
Utilities
| Electricity | Installed |
| Wireless | Available |
https://www.realtor.ca/real-estate/28315290/54-logging-trail-huntsville-brunel-brunel
Contact Us
Contact us for more information
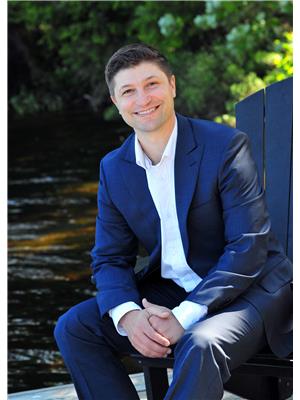
Louis Beare
Salesperson
www.beareandcorealestate.com/
32 Main St E
Huntsville, Ontario P1H 2C8
(705) 789-4957
(705) 789-0693
www.coldwellbankerrealestate.ca/
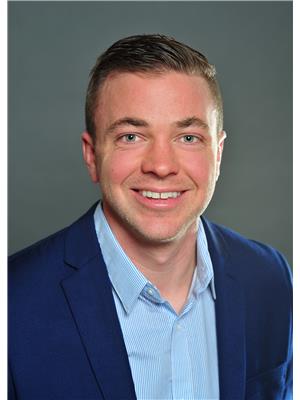
Dave Leslie
Salesperson
32 Main St E
Huntsville, Ontario P1H 2C8
(705) 789-4957
(705) 789-0693
www.coldwellbankerrealestate.ca/

