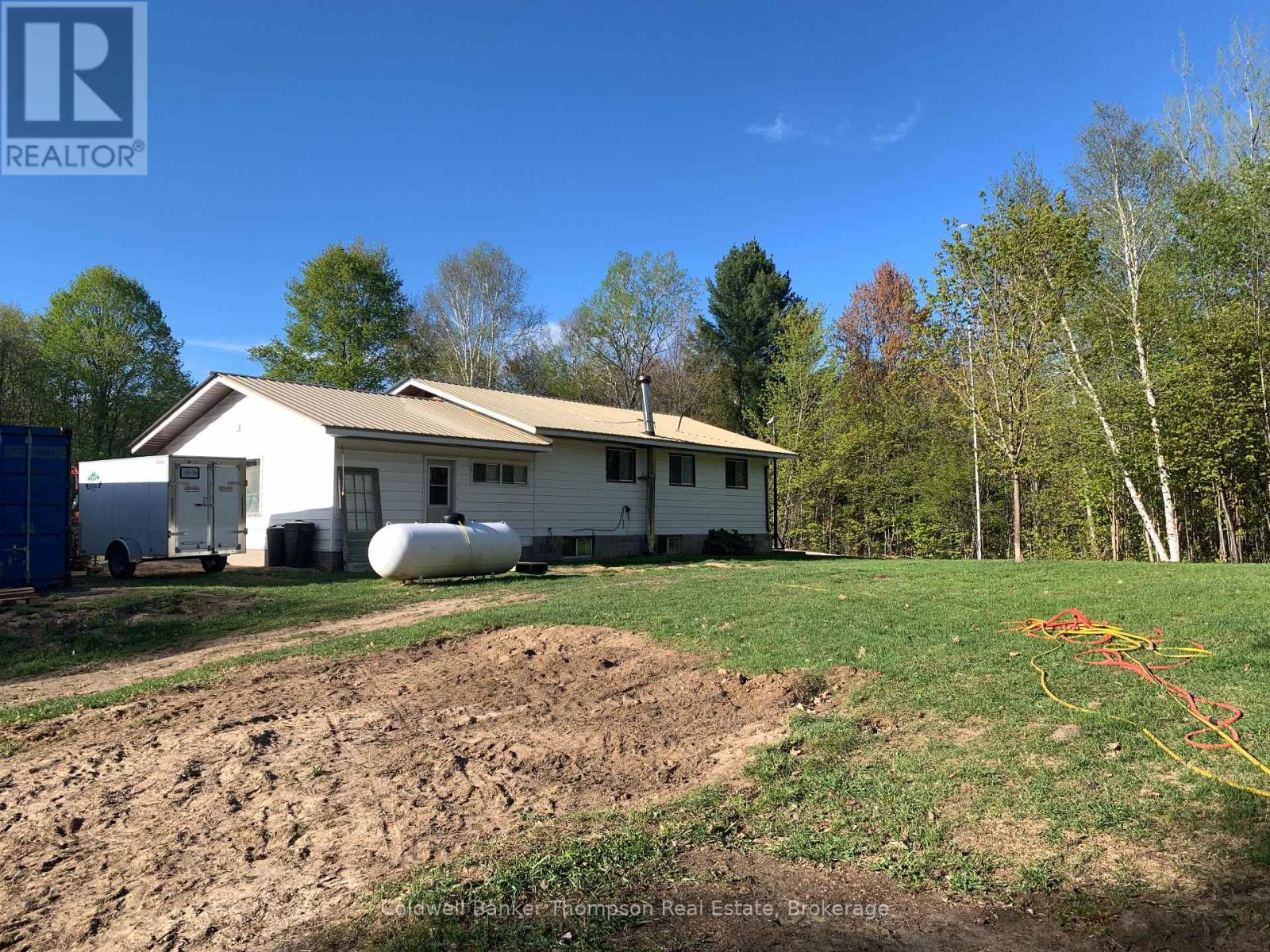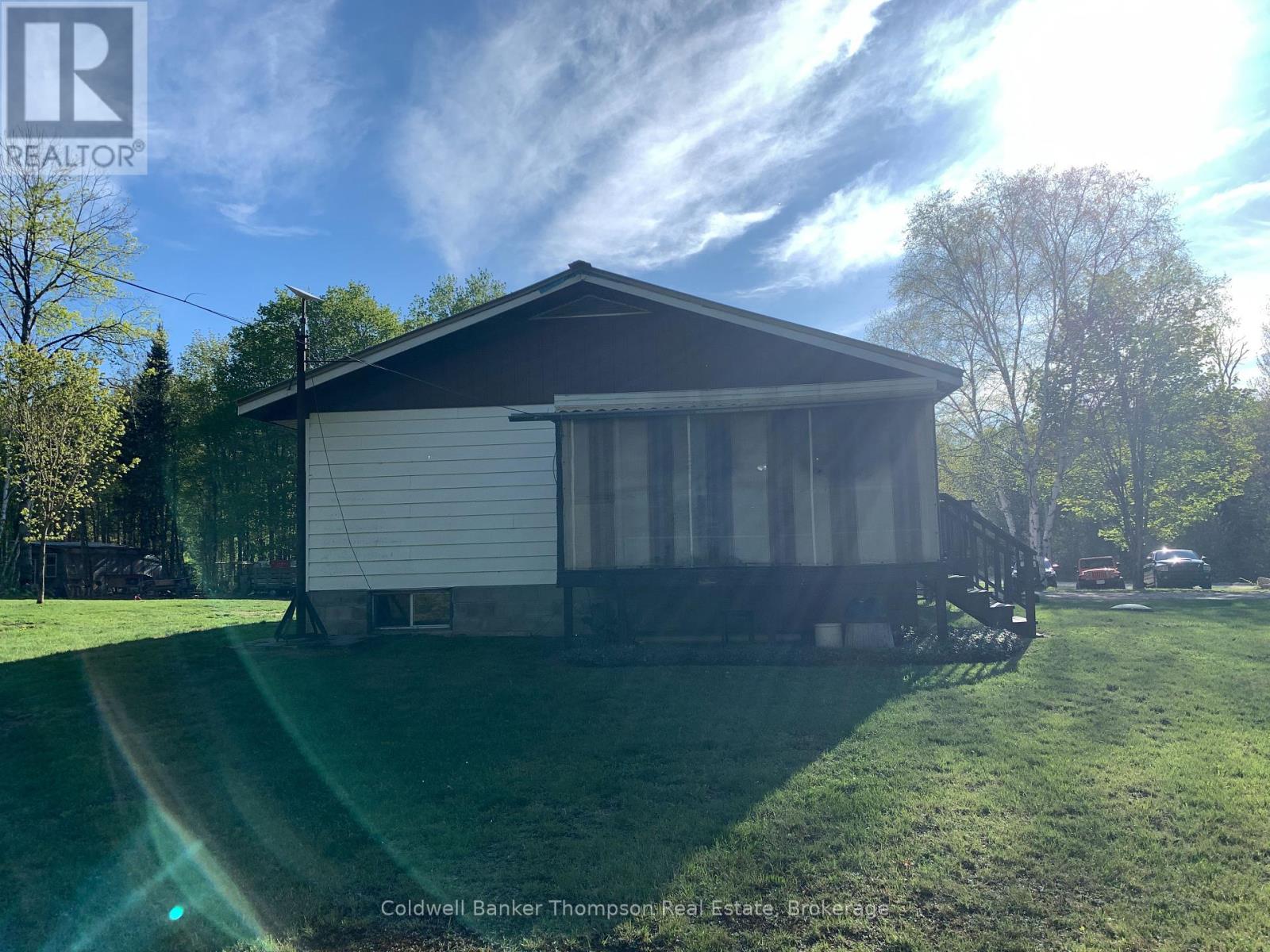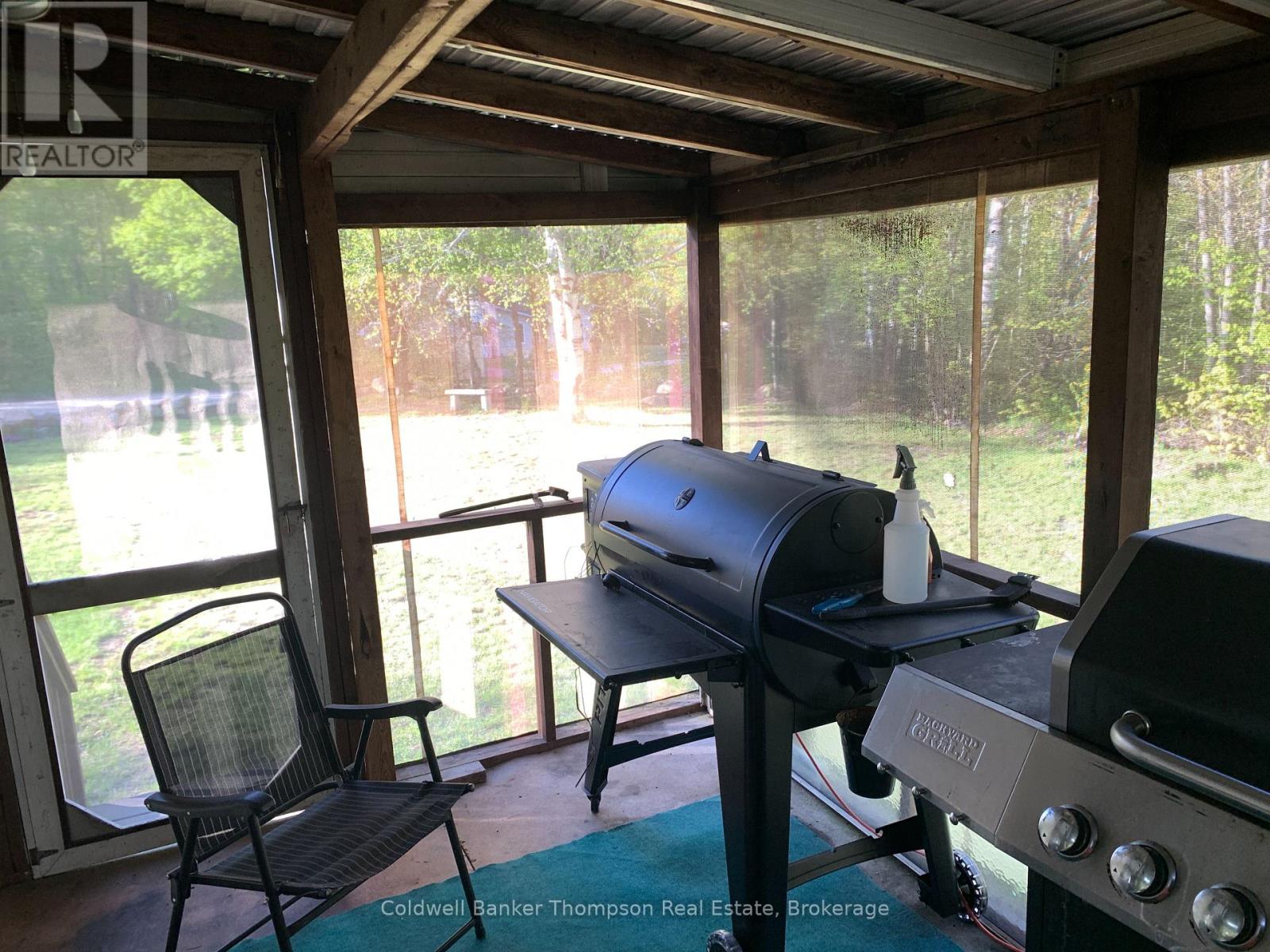51 Chrest Drive Machar, Ontario P0A 1X0
$575,000
If you are looking for an out-of-town location with convenient Hwy 11 access, then look no further. This home is located just north of the Village of South River, minutes west of Hwy 11. With 3+ acres of land there is plenty of space to spread out. The home has a total of 5 bedrooms, 2 on the main floor and the remainder in the basement. The living room has access to a screened porch. 18 X 24 attached garage, bring your groceries directly into the kitchen. Domestic water is from a drilled well. Year round municipal road access. (id:45127)
Property Details
| MLS® Number | X12164129 |
| Property Type | Single Family |
| Community Name | Machar |
| Community Features | School Bus |
| Features | Wooded Area |
| Parking Space Total | 4 |
| Structure | Patio(s), Porch |
Building
| Bathroom Total | 1 |
| Bedrooms Above Ground | 2 |
| Bedrooms Below Ground | 3 |
| Bedrooms Total | 5 |
| Appliances | Water Heater, Stove, Refrigerator |
| Architectural Style | Bungalow |
| Basement Development | Partially Finished |
| Basement Type | N/a (partially Finished) |
| Construction Style Attachment | Detached |
| Exterior Finish | Vinyl Siding |
| Fireplace Present | Yes |
| Fireplace Type | Woodstove |
| Foundation Type | Block |
| Heating Fuel | Electric |
| Heating Type | Baseboard Heaters |
| Stories Total | 1 |
| Size Interior | 700 - 1,100 Ft2 |
| Type | House |
| Utility Water | Drilled Well |
Parking
| No Garage |
Land
| Access Type | Year-round Access |
| Acreage | Yes |
| Sewer | Sanitary Sewer |
| Size Depth | 386 Ft |
| Size Frontage | 379 Ft |
| Size Irregular | 379 X 386 Ft |
| Size Total Text | 379 X 386 Ft|2 - 4.99 Acres |
| Zoning Description | Residential |
Rooms
| Level | Type | Length | Width | Dimensions |
|---|---|---|---|---|
| Basement | Bedroom 3 | 3.0734 m | 2.6416 m | 3.0734 m x 2.6416 m |
| Basement | Bedroom 4 | 3.8608 m | 3.4544 m | 3.8608 m x 3.4544 m |
| Basement | Bedroom 5 | 3.81 m | 3.4544 m | 3.81 m x 3.4544 m |
| Basement | Recreational, Games Room | 5.6134 m | 3.0734 m | 5.6134 m x 3.0734 m |
| Main Level | Kitchen | 5.715 m | 4.0132 m | 5.715 m x 4.0132 m |
| Main Level | Living Room | 4.5974 m | 4.3434 m | 4.5974 m x 4.3434 m |
| Main Level | Bedroom | 3.8608 m | 3.302 m | 3.8608 m x 3.302 m |
| Main Level | Bedroom 2 | 3.556 m | 3.5306 m | 3.556 m x 3.5306 m |
| Main Level | Bathroom | 2.413 m | 2.0828 m | 2.413 m x 2.0828 m |
Utilities
| Electricity | Installed |
| Telephone | Nearby |
| Electricity Connected | Connected |
https://www.realtor.ca/real-estate/28346966/51-chrest-drive-machar-machar
Contact Us
Contact us for more information

Neil Gutjahr
Broker
www.neilgutjahr.com/
10399 Hwy 124, Box 449
Sundridge, Ontario P0A 1Z0
(705) 384-5437
(705) 384-7638































