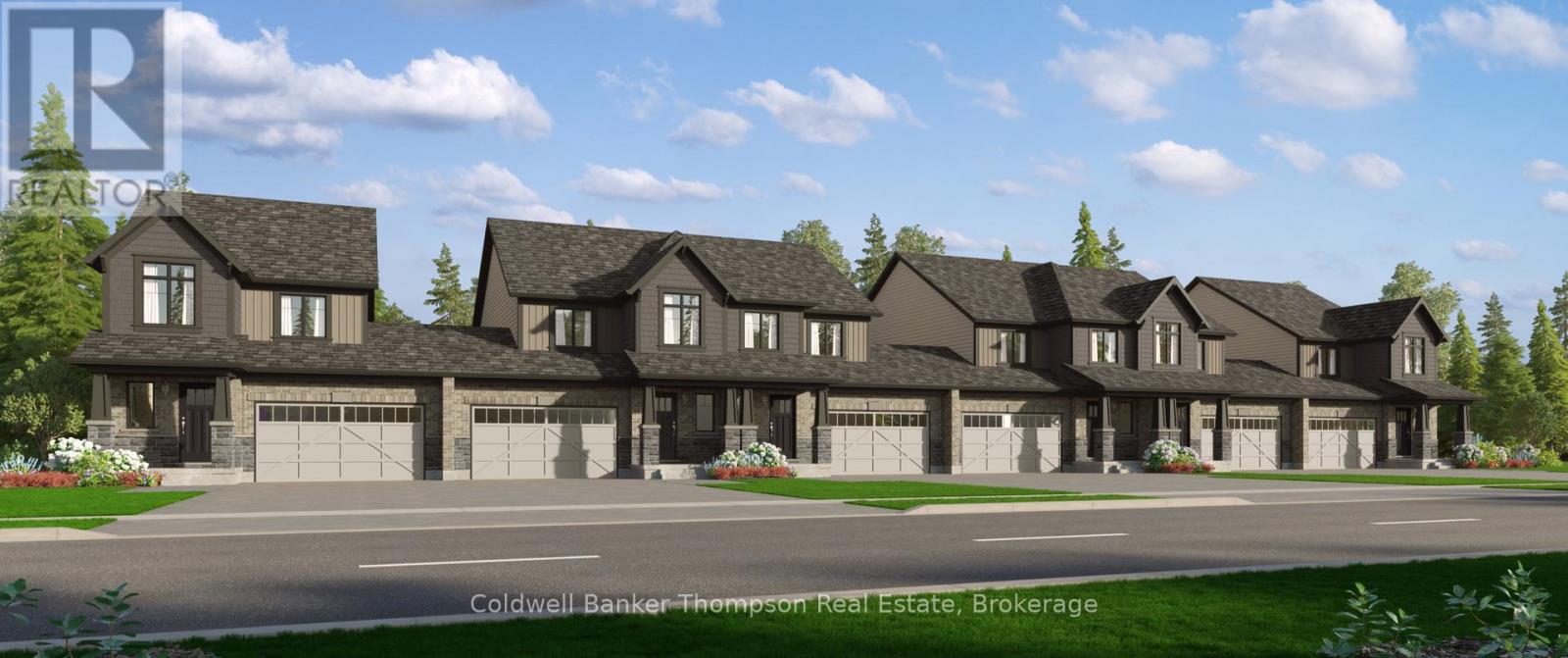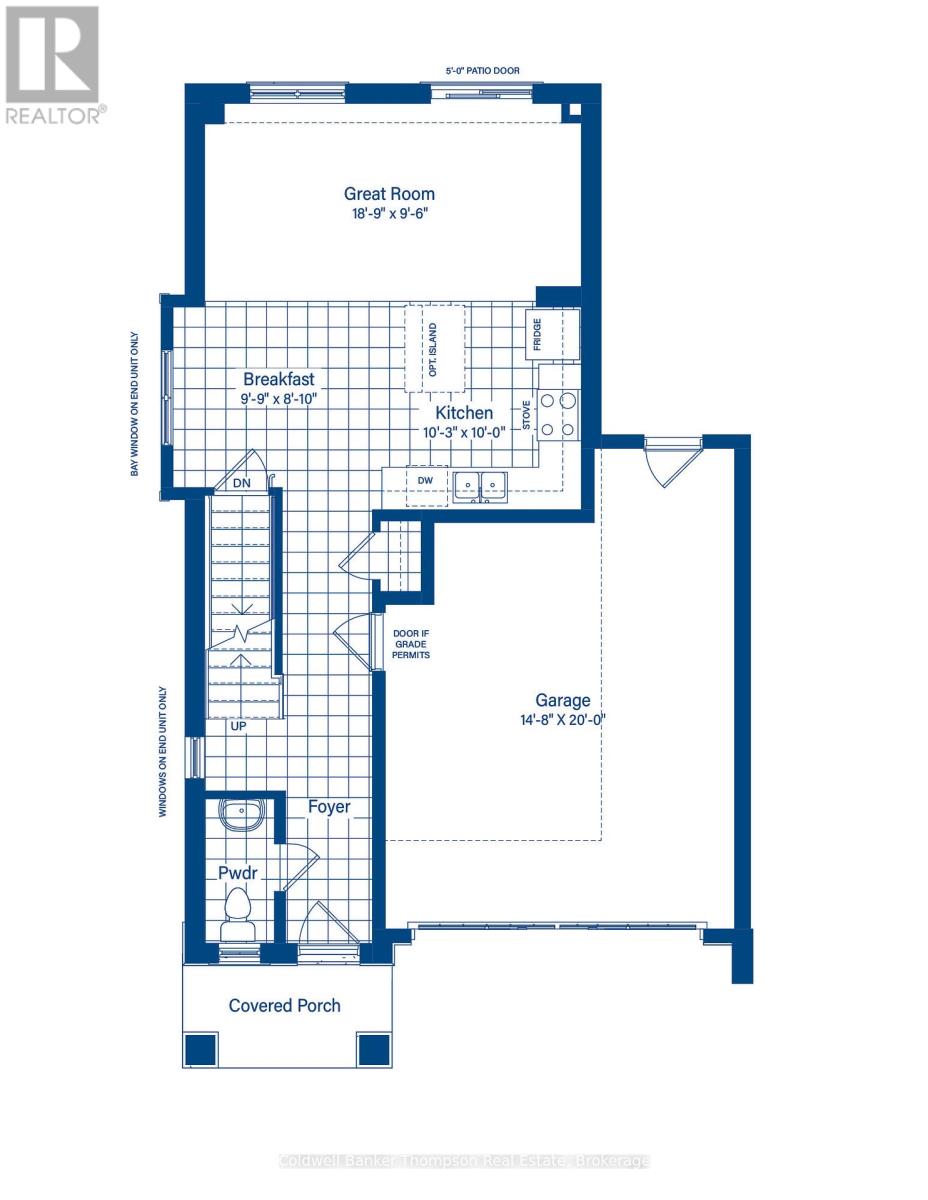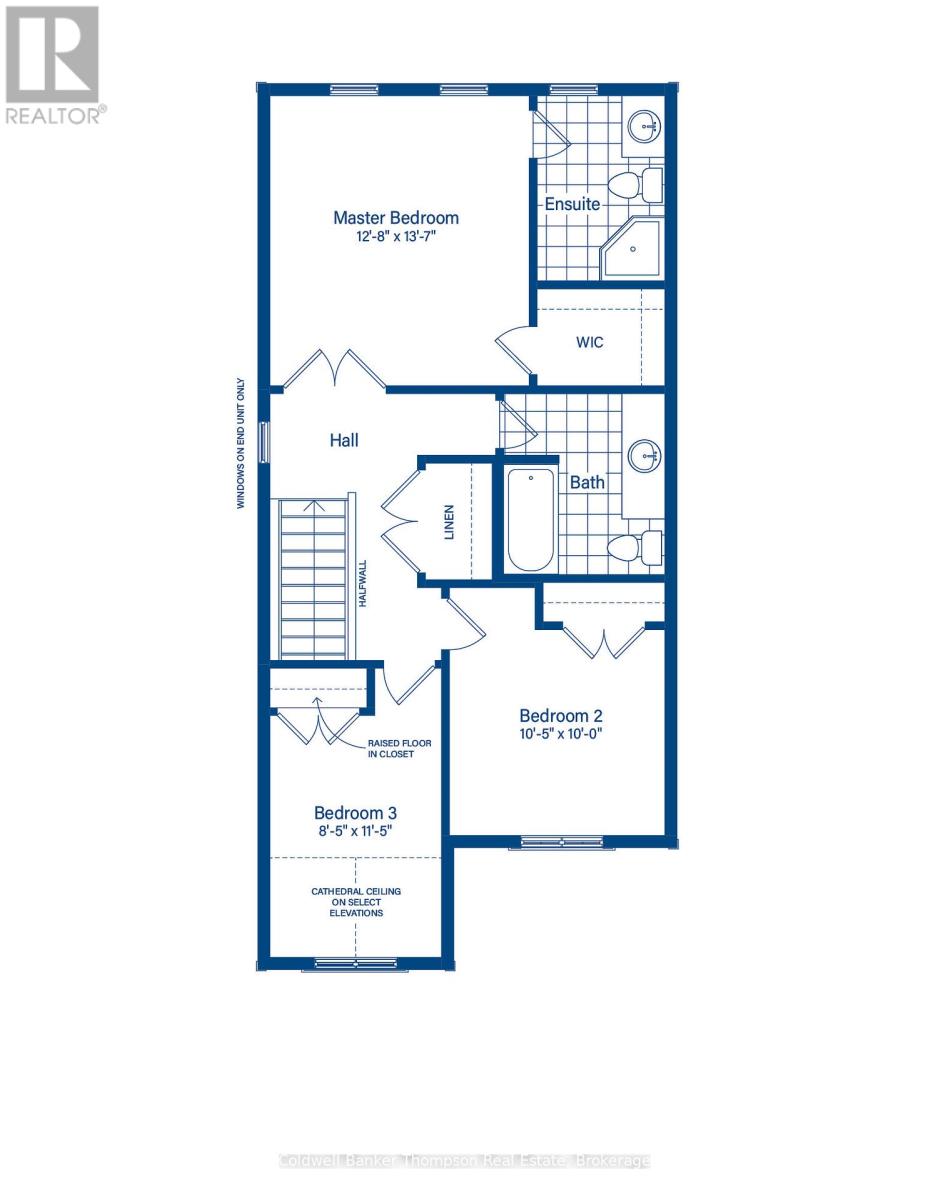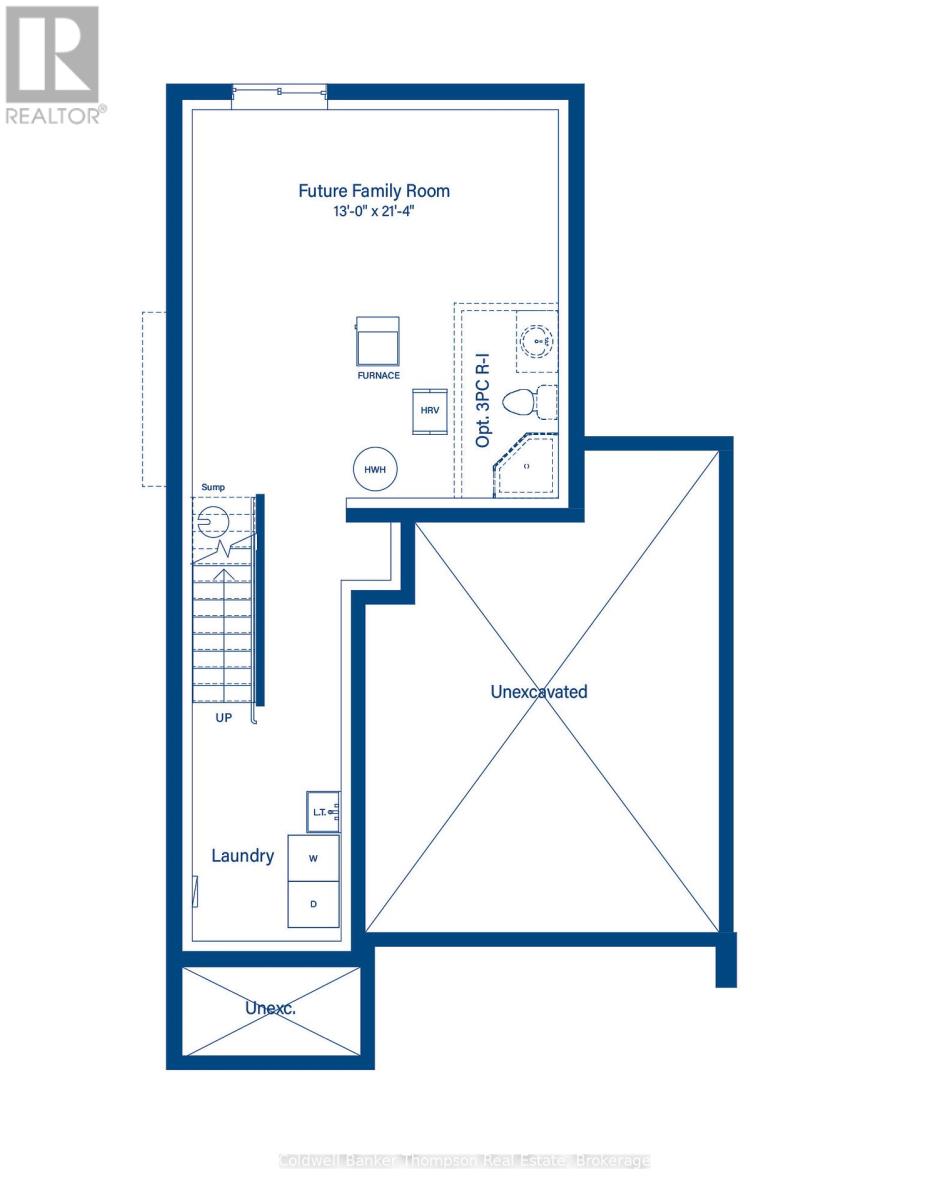45 Charles Morley Boulevard Huntsville, Ontario P1H 0G5
$649,900
Welcome to this stylish two-storey end-unit townhouse in the sought-after Woodstream community, built with care by Devonleigh Homes. Offering the feel of a single-family home with the ease of townhome living and no condo fees, this property stands out for its light-filled layout and extra sense of privacy.The main floor features a bright open-concept kitchen, living and dining area designed for both everyday life and relaxed entertaining. Large windows fill the space with natural light, while inside entry from the single-car garage keeps daily routines simple. A convenient two-piece powder room completes this level. Upstairs, three spacious bedrooms provide comfort and flexibility. The primary suite is a welcoming retreat, highlighted by a dramatic double-door entrance, a generous walk-in closet and a private three-piece ensuite. Two additional bedrooms share a well-appointed four-piece bathroom and can easily serve as guest rooms, childrens rooms or a home office. The unfinished basement offers abundant storage and a blank canvas for your future plans, whether that means a recreation room, gym or hobby space. Set in a great community known for its welcoming atmosphere, parks and easy access to everyday amenities, this home delivers a lifestyle that balances convenience, comfort and peace of mind. (id:45127)
Property Details
| MLS® Number | X12407840 |
| Property Type | Single Family |
| Community Name | Chaffey |
| Amenities Near By | Hospital, Golf Nearby, Schools |
| Easement | Easement, Sub Division Covenants |
| Equipment Type | Water Heater |
| Parking Space Total | 2 |
| Rental Equipment Type | Water Heater |
| Structure | Porch |
Building
| Bathroom Total | 3 |
| Bedrooms Above Ground | 3 |
| Bedrooms Total | 3 |
| Age | New Building |
| Basement Development | Unfinished |
| Basement Type | Full (unfinished) |
| Construction Style Attachment | Attached |
| Exterior Finish | Brick, Vinyl Siding |
| Fire Protection | Smoke Detectors |
| Foundation Type | Poured Concrete |
| Half Bath Total | 1 |
| Heating Fuel | Natural Gas |
| Heating Type | Forced Air |
| Stories Total | 2 |
| Size Interior | 1,100 - 1,500 Ft2 |
| Type | Row / Townhouse |
| Utility Water | Municipal Water |
Parking
| Attached Garage | |
| Garage |
Land
| Access Type | Year-round Access |
| Acreage | No |
| Land Amenities | Hospital, Golf Nearby, Schools |
| Landscape Features | Landscaped |
| Sewer | Sanitary Sewer |
| Size Depth | 107 Ft ,7 In |
| Size Frontage | 32 Ft ,10 In |
| Size Irregular | 32.9 X 107.6 Ft |
| Size Total Text | 32.9 X 107.6 Ft|under 1/2 Acre |
| Zoning Description | Ur-2 (r3-h-0488) |
Rooms
| Level | Type | Length | Width | Dimensions |
|---|---|---|---|---|
| Second Level | Primary Bedroom | 3.86 m | 4.14 m | 3.86 m x 4.14 m |
| Second Level | Bedroom | 3.17 m | 3.04 m | 3.17 m x 3.04 m |
| Second Level | Bedroom | 2.56 m | 3.47 m | 2.56 m x 3.47 m |
| Main Level | Eating Area | 2.97 m | 2.69 m | 2.97 m x 2.69 m |
| Main Level | Kitchen | 3.12 m | 3.04 m | 3.12 m x 3.04 m |
| Main Level | Great Room | 5.71 m | 2.89 m | 5.71 m x 2.89 m |
Utilities
| Electricity | Installed |
| Wireless | Available |
| Natural Gas Available | Available |
| Sewer | Installed |
https://www.realtor.ca/real-estate/28871731/45-charles-morley-boulevard-huntsville-chaffey-chaffey
Contact Us
Contact us for more information

Kayley Spalding
Salesperson
www.kayleyspalding.com/
32 Main St E
Huntsville, Ontario P1H 2C8
(705) 789-4957
(705) 789-0693
www.coldwellbankerrealestate.ca/






