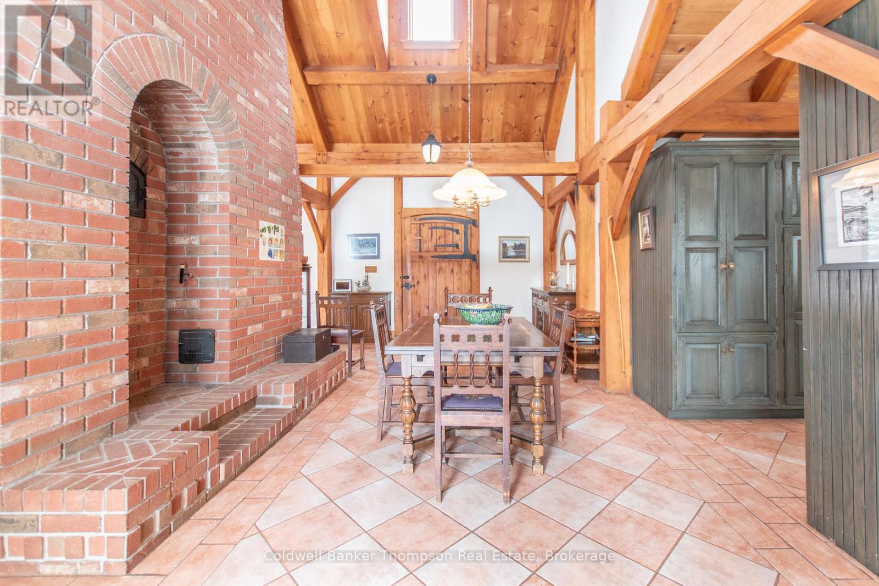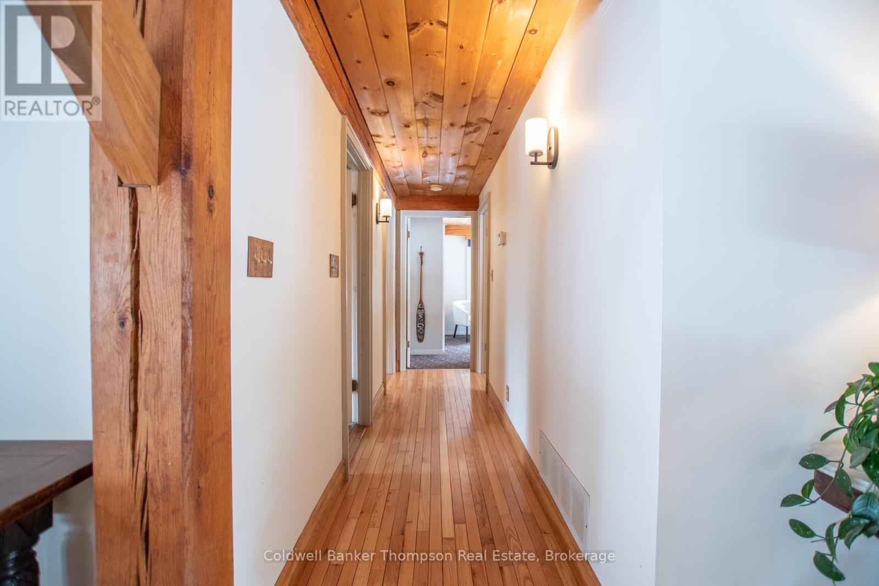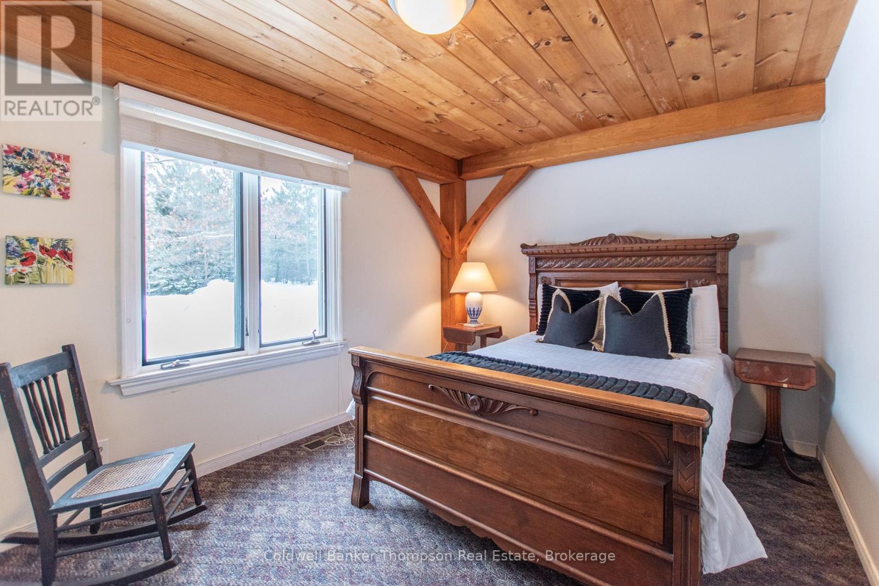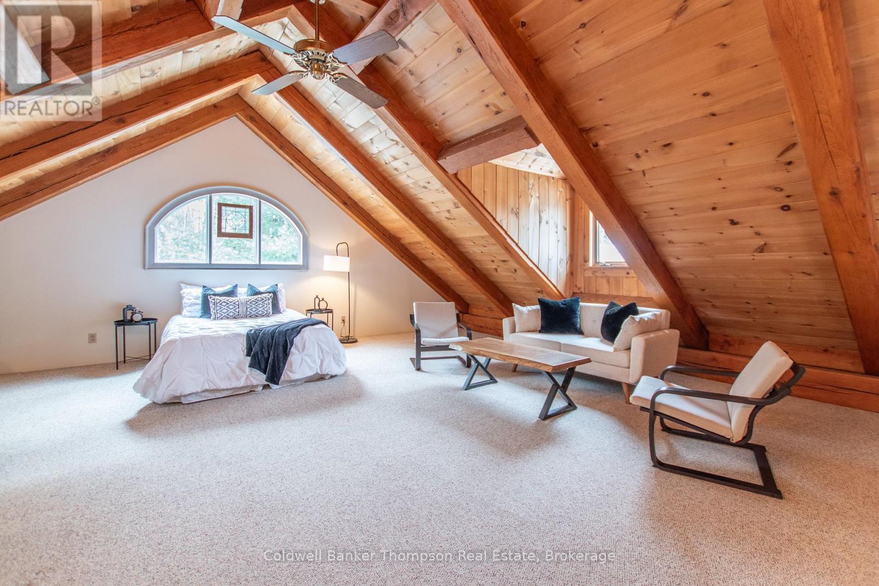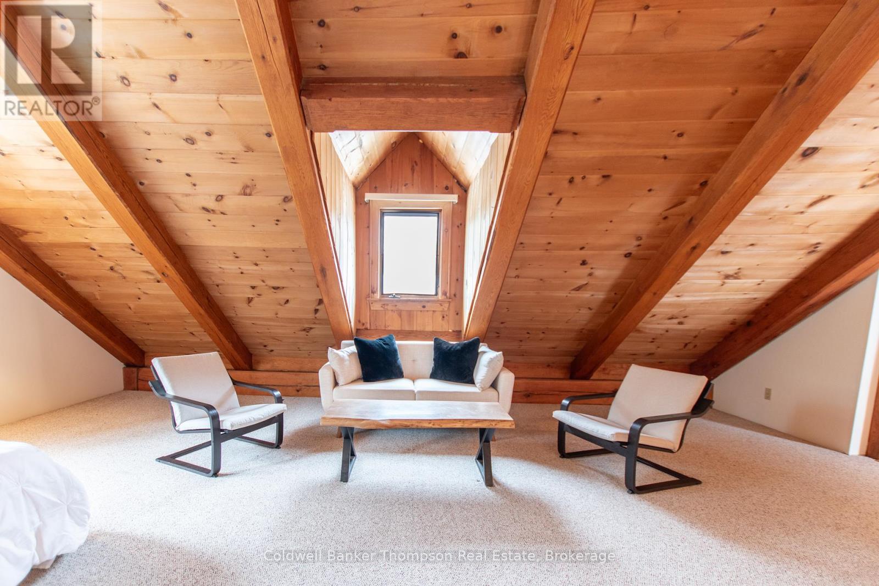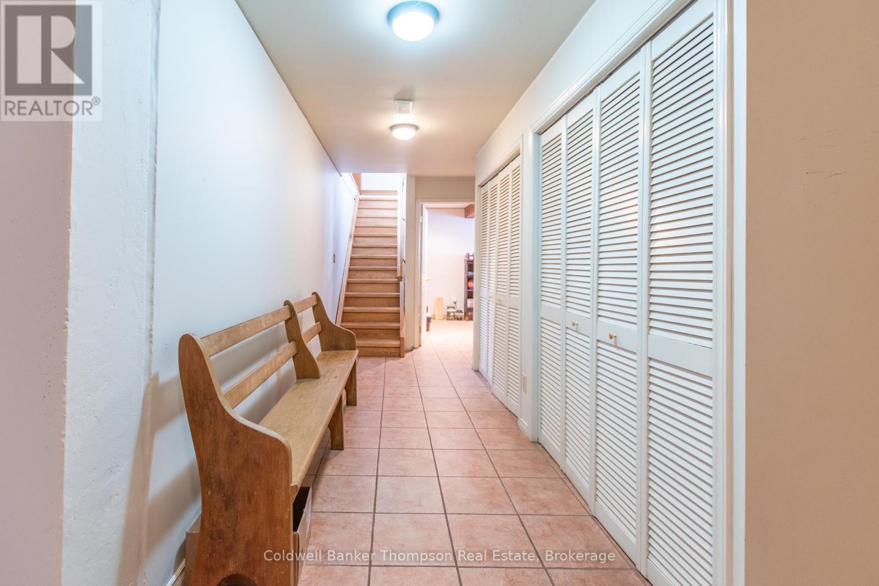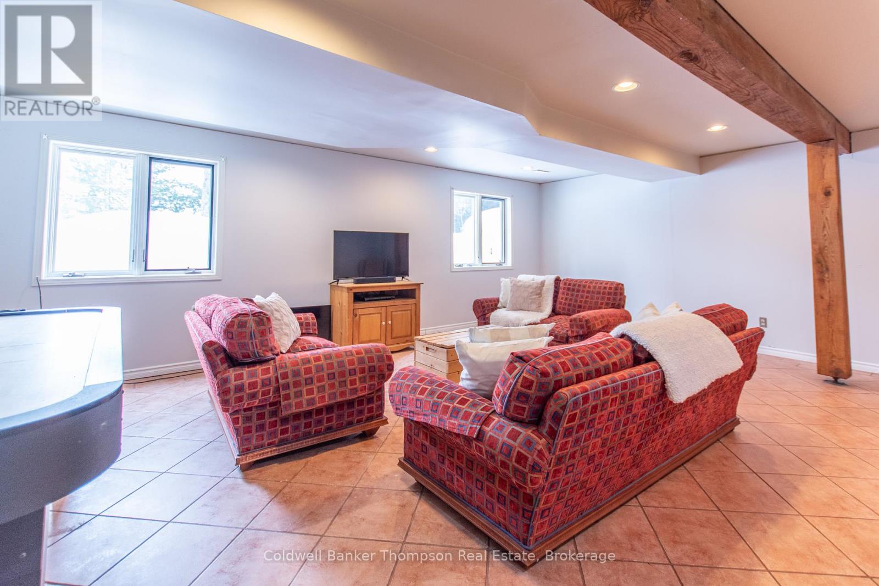43 Hiawatha Drive Huntsville, Ontario P0B 1L0
$1,299,900
Welcome to 43 Hiawatha Drive, a great family home or cottage set on almost 4 acres of land with 230 feet of frontage on the Muskoka River. Conveniently located on a quiet, dead end road in the village of Port Sydney, this property offers excellent privacy and has a good mix of forest and level cleared space. Set back nicely from the road, down a winding driveway is the beautiful, character filled timber frame home. The main floor has a lovely floor to ceiling double fireplace with one side being the large living room and the other the dining room and big kitchen with plenty of cupboard/counter space and island. There's also 3 good size bedrooms, a 5 piece bathroom with tub and shower and a 2 piece bathroom near the foyer. The loft area would make an excellent primary bedroom, den, office or gym with great timber and fireplace views below. The walkout basement has a family room, rec room or games area, 2 piece bathroom, laundry room with dog wash station, office, sauna with shower and cold room. The detached 36' x 24' timber frame garage is very handy with the potential to add a loft if desired. Swim, boat or paddle 7 Km of the Muskoka River from the updated dock or just sit and enjoy the scenic, peaceful views. This property's location is truly unbeatable, offering easy access to nearby restaurants, grocery store, beaches, boat launches, pickle-ball/tennis courts, LCBO, hardware store, gas station, walking distance to golf course, and more! Whether you're enjoying the peaceful surroundings or taking advantage of the local amenities this property truly has it all. Embrace the Muskoka lifestyle and make this riverside sanctuary your new home or cottage! (id:45127)
Property Details
| MLS® Number | X12028134 |
| Property Type | Single Family |
| Community Name | Stephenson |
| Easement | Unknown |
| Parking Space Total | 8 |
| Structure | Dock |
| Water Front Type | Waterfront |
Building
| Bathroom Total | 3 |
| Bedrooms Above Ground | 4 |
| Bedrooms Total | 4 |
| Amenities | Fireplace(s) |
| Appliances | Dishwasher, Dryer, Oven, Range, Stove, Washer, Refrigerator |
| Architectural Style | Bungalow |
| Basement Development | Finished |
| Basement Features | Walk Out |
| Basement Type | N/a (finished) |
| Construction Style Attachment | Detached |
| Exterior Finish | Wood |
| Fireplace Present | Yes |
| Fireplace Total | 2 |
| Foundation Type | Concrete |
| Half Bath Total | 2 |
| Heating Fuel | Natural Gas |
| Heating Type | Forced Air |
| Stories Total | 1 |
| Size Interior | 2,500 - 3,000 Ft2 |
| Type | House |
| Utility Water | Drilled Well |
Parking
| Detached Garage | |
| Garage |
Land
| Access Type | Public Road, Private Docking |
| Acreage | Yes |
| Sewer | Septic System |
| Size Depth | 700 Ft |
| Size Frontage | 230 Ft |
| Size Irregular | 230 X 700 Ft |
| Size Total Text | 230 X 700 Ft|2 - 4.99 Acres |
| Zoning Description | Cr |
Rooms
| Level | Type | Length | Width | Dimensions |
|---|---|---|---|---|
| Second Level | Loft | 7.18 m | 4.091 m | 7.18 m x 4.091 m |
| Basement | Recreational, Games Room | 6.689 m | 6.1 m | 6.689 m x 6.1 m |
| Basement | Laundry Room | 2.922 m | 2.188 m | 2.922 m x 2.188 m |
| Basement | Office | 3.766 m | 2.976 m | 3.766 m x 2.976 m |
| Basement | Other | 3.937 m | 2.192 m | 3.937 m x 2.192 m |
| Basement | Bathroom | 2.267 m | 1.453 m | 2.267 m x 1.453 m |
| Basement | Other | 3.162 m | 1.642 m | 3.162 m x 1.642 m |
| Basement | Other | 3.392 m | 1.642 m | 3.392 m x 1.642 m |
| Basement | Cold Room | 2.256 m | 1.273 m | 2.256 m x 1.273 m |
| Basement | Utility Room | 2.42 m | 1.016 m | 2.42 m x 1.016 m |
| Basement | Family Room | 7.85 m | 4.786 m | 7.85 m x 4.786 m |
| Main Level | Kitchen | 5.498 m | 5.194 m | 5.498 m x 5.194 m |
| Main Level | Dining Room | 8.227 m | 4.017 m | 8.227 m x 4.017 m |
| Main Level | Living Room | 8.26 m | 5.427 m | 8.26 m x 5.427 m |
| Main Level | Primary Bedroom | 4.23 m | 4.054 m | 4.23 m x 4.054 m |
| Main Level | Bedroom 2 | 3.364 m | 3.038 m | 3.364 m x 3.038 m |
| Main Level | Bedroom 3 | 3.362 m | 2.844 m | 3.362 m x 2.844 m |
| Main Level | Bathroom | 4.038 m | 2.83 m | 4.038 m x 2.83 m |
| Main Level | Bathroom | 2.256 m | 1.4 m | 2.256 m x 1.4 m |
Utilities
| Wireless | Available |
| Telephone | Connected |
https://www.realtor.ca/real-estate/28044004/43-hiawatha-drive-huntsville-stephenson-stephenson
Contact Us
Contact us for more information

Wyatt Williamson
Salesperson
www.wyattwilliamson.com/
www.facebook.com/WyattWilliamsonRealtor
www.instagram.com/wyattwilliamsonrealtor/?hl=en
32 Main St E
Huntsville, Ontario P1H 2C8
(705) 789-4957
(705) 789-0693
www.coldwellbankerrealestate.ca/







