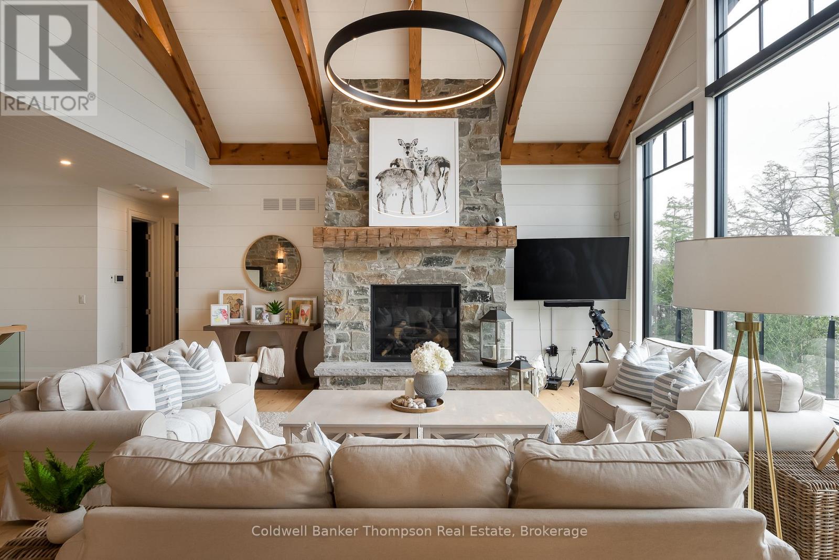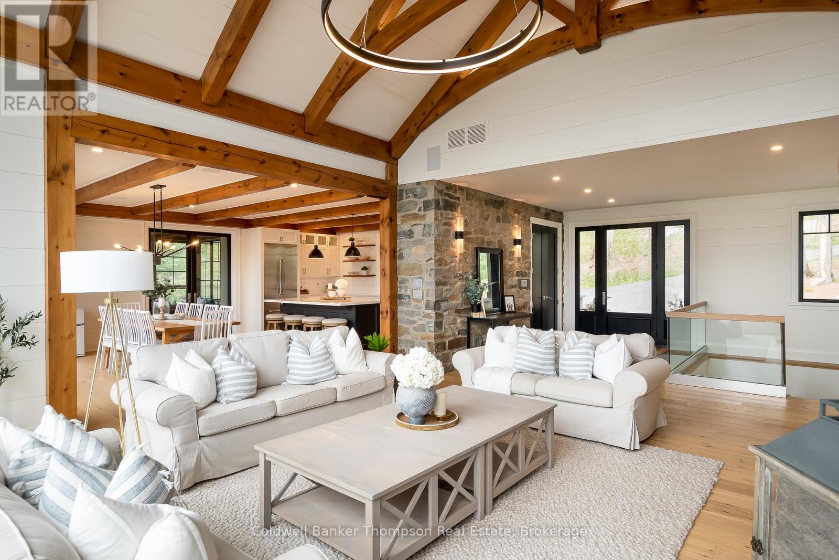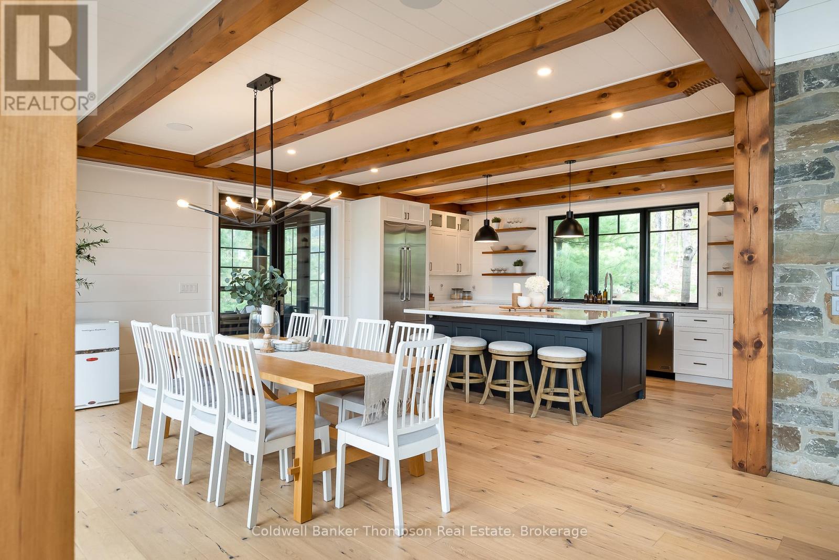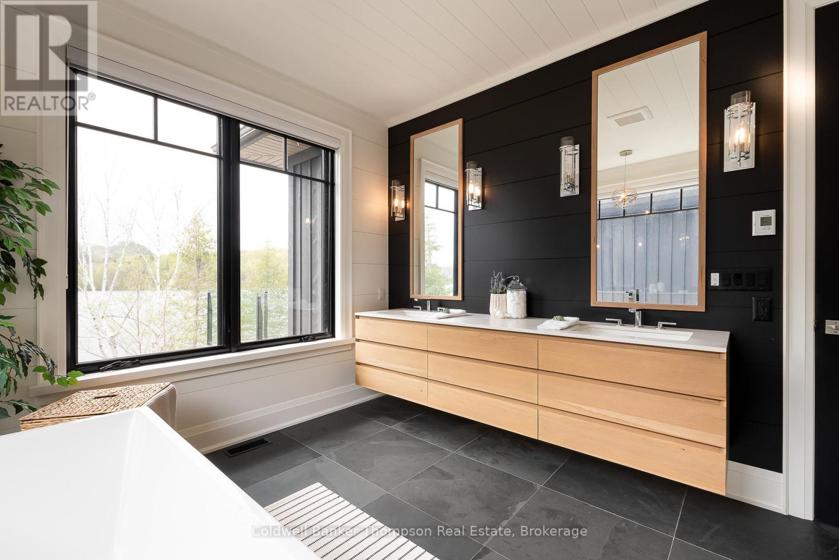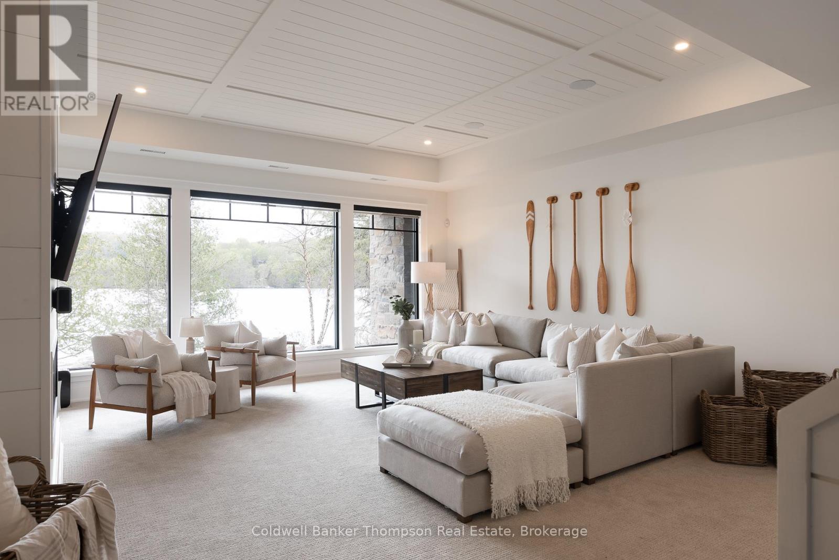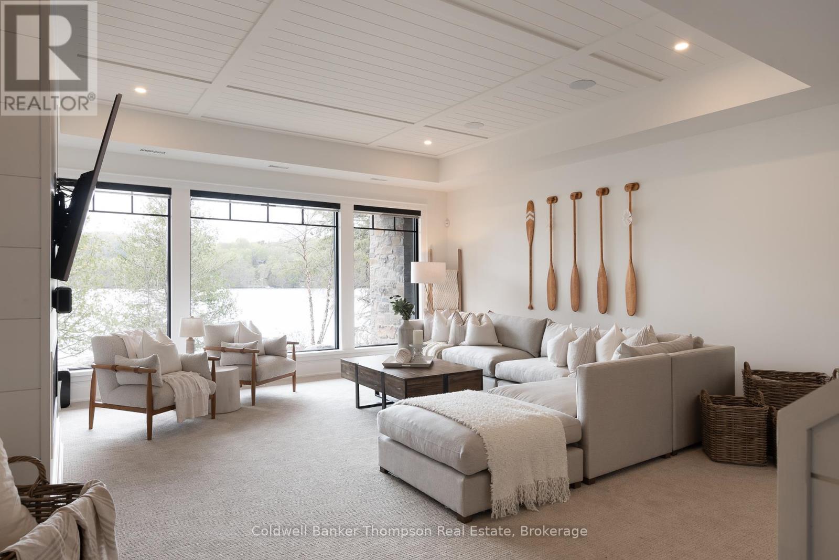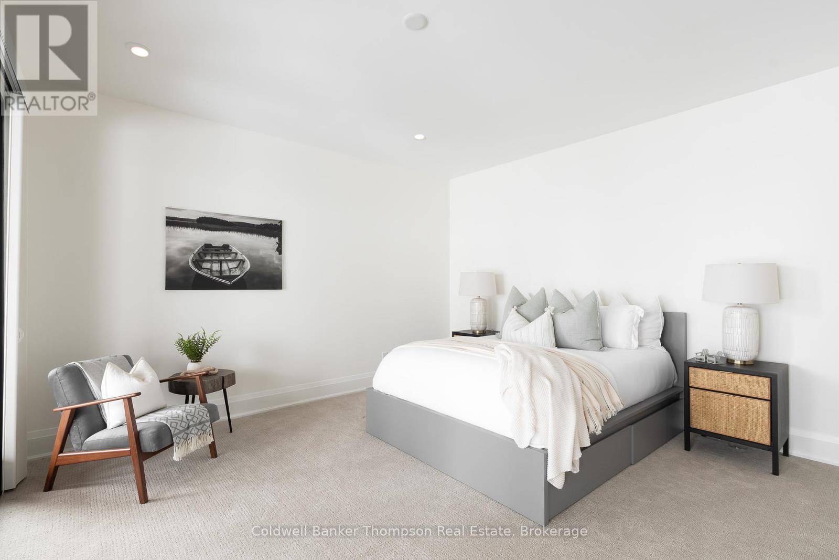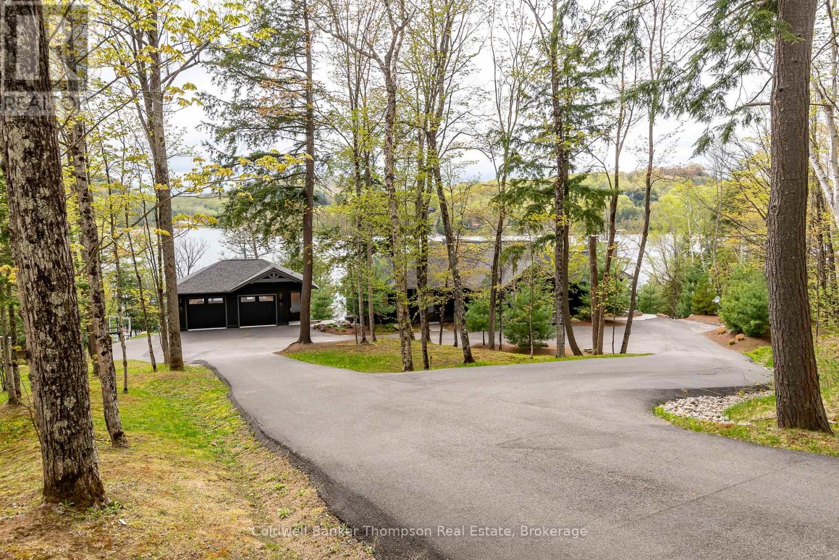414 Grassmere Resort Road Huntsville, Ontario P1H 2J6
$4,799,900
This exquisite Muskoka home or cottage on the shores of Peninsula Lake, crafted by South Mary Lake Contracting (SML), offers timeless design and luxurious features on a coveted western exposure waterfront. Enjoy breathtaking sunsets over the stunning shoreline, where the shallow entry and hard-packed sand create the perfect spot for swimming, wading, or launching into over 40 miles of pristine boating. Inside, soaring cathedral ceilings with beam accents and a striking stone fireplace create a grand yet inviting ambiance. The modern glass railings, wide-plank oak flooring, and custom kitchen with high-end finishes add a contemporary touch. Heated floors in all bathrooms, built-in Paradigm speakers, and thoughtful upgrades throughout elevate the living experience. The walkout basement provides additional entertainment space, including a spacious family room, a wet bar, and a secondary master suite with an ensuite. Outdoors, a detached double-car garage with a walkout basement and an additional garage door offer ample storage for all your summer and winter toys. Nestled in a private and sought-after location, this property combines serenity with convenience. Just a short drive to Hidden Valley Ski Resort, Deerhurst Highlands Golf Course, and downtown Huntsville, you'll have access to excellent dining, entertainment, and local shops. This is your chance to own a piece of Muskoka paradise. (id:45127)
Property Details
| MLS® Number | X12186043 |
| Property Type | Single Family |
| Community Name | Chaffey |
| Amenities Near By | Hospital, Ski Area |
| Community Features | Fishing |
| Easement | Easement, Right Of Way |
| Equipment Type | Propane Tank |
| Features | Wooded Area, Rolling |
| Parking Space Total | 10 |
| Rental Equipment Type | Propane Tank |
| Structure | Deck, Dock |
| View Type | Lake View, View Of Water, Direct Water View |
| Water Front Type | Waterfront |
Building
| Bathroom Total | 5 |
| Bedrooms Above Ground | 1 |
| Bedrooms Below Ground | 4 |
| Bedrooms Total | 5 |
| Age | 6 To 15 Years |
| Amenities | Fireplace(s) |
| Appliances | Water Heater, Dishwasher, Dryer, Garage Door Opener, Hood Fan, Stove, Window Coverings, Refrigerator |
| Architectural Style | Bungalow |
| Basement Development | Finished |
| Basement Features | Walk Out |
| Basement Type | N/a (finished) |
| Construction Style Attachment | Detached |
| Cooling Type | Central Air Conditioning |
| Exterior Finish | Wood |
| Fire Protection | Alarm System, Smoke Detectors, Security System |
| Fireplace Present | Yes |
| Fireplace Total | 3 |
| Foundation Type | Poured Concrete, Concrete |
| Half Bath Total | 2 |
| Heating Fuel | Propane |
| Heating Type | Forced Air |
| Stories Total | 1 |
| Size Interior | 2,000 - 2,500 Ft2 |
| Type | House |
| Utility Power | Generator |
| Utility Water | Drilled Well |
Parking
| Detached Garage | |
| Garage |
Land
| Access Type | Year-round Access, Private Docking |
| Acreage | Yes |
| Land Amenities | Hospital, Ski Area |
| Landscape Features | Landscaped, Lawn Sprinkler |
| Sewer | Septic System |
| Size Depth | 619 Ft ,6 In |
| Size Frontage | 204 Ft ,8 In |
| Size Irregular | 204.7 X 619.5 Ft |
| Size Total Text | 204.7 X 619.5 Ft|2 - 4.99 Acres |
| Surface Water | Lake/pond |
| Zoning Description | Wr1 (sr2-0286) |
Rooms
| Level | Type | Length | Width | Dimensions |
|---|---|---|---|---|
| Lower Level | Bedroom | 4.5 m | 4.36 m | 4.5 m x 4.36 m |
| Lower Level | Utility Room | 3.31 m | 2.42 m | 3.31 m x 2.42 m |
| Lower Level | Recreational, Games Room | 5.94 m | 7.81 m | 5.94 m x 7.81 m |
| Lower Level | Bedroom | 3.41 m | 3.65 m | 3.41 m x 3.65 m |
| Lower Level | Bedroom | 3.35 m | 3.89 m | 3.35 m x 3.89 m |
| Lower Level | Bedroom | 5.35 m | 3.8 m | 5.35 m x 3.8 m |
| Main Level | Living Room | 5.83 m | 8.64 m | 5.83 m x 8.64 m |
| Main Level | Dining Room | 5.39 m | 4.3 m | 5.39 m x 4.3 m |
| Main Level | Kitchen | 6.13 m | 3.34 m | 6.13 m x 3.34 m |
| Main Level | Sunroom | 4.66 m | 4.55 m | 4.66 m x 4.55 m |
| Main Level | Primary Bedroom | 5.87 m | 5.36 m | 5.87 m x 5.36 m |
| Main Level | Laundry Room | 2.45 m | 3.89 m | 2.45 m x 3.89 m |
Utilities
| Electricity | Installed |
| Wireless | Available |
https://www.realtor.ca/real-estate/28394730/414-grassmere-resort-road-huntsville-chaffey-chaffey
Contact Us
Contact us for more information

Kayley Spalding
Salesperson
www.kayleyspalding.com/
32 Main St E
Huntsville, Ontario P1H 2C8
(705) 789-4957
(705) 789-0693
www.coldwellbankerrealestate.ca/










