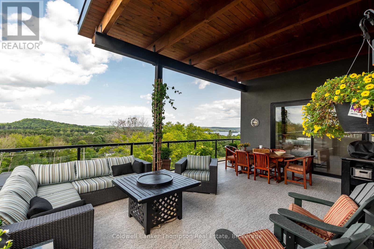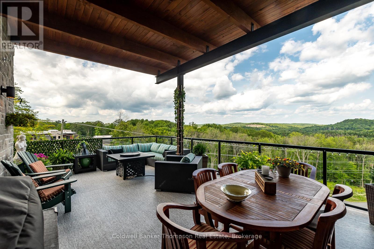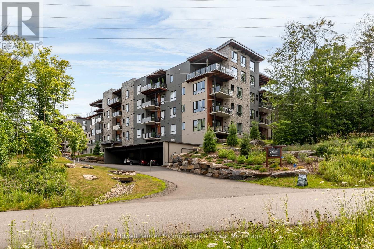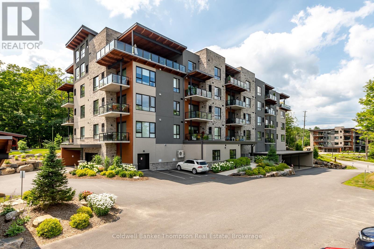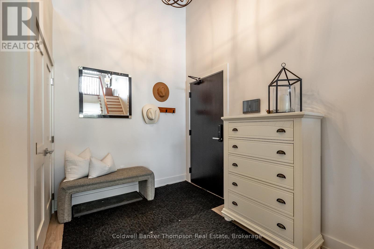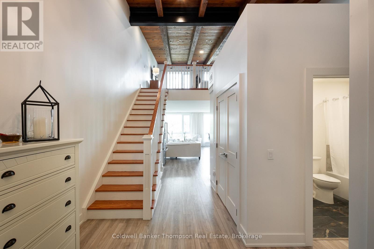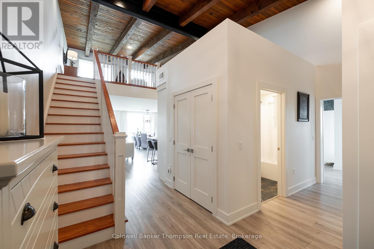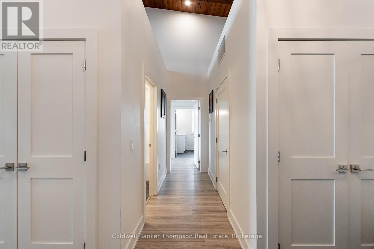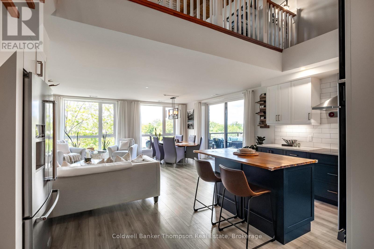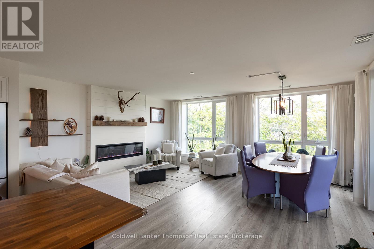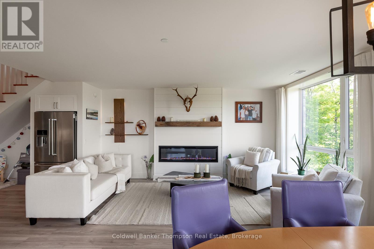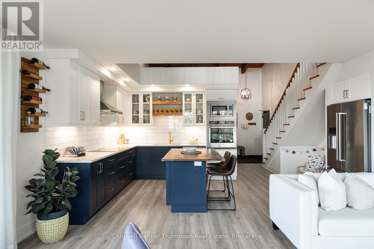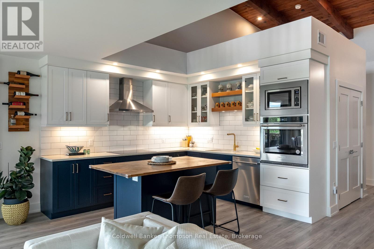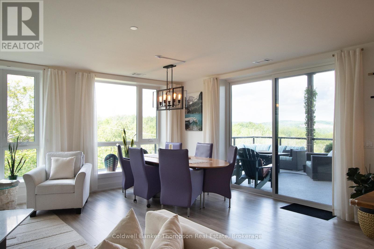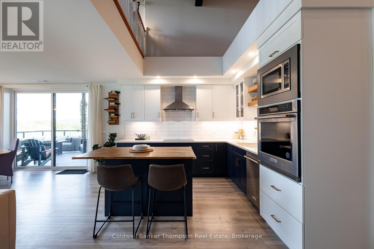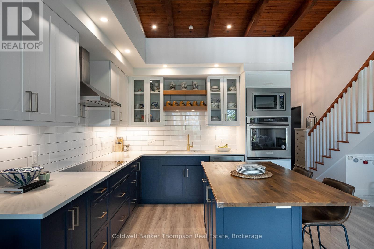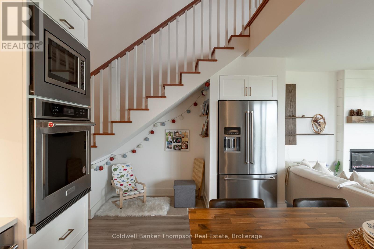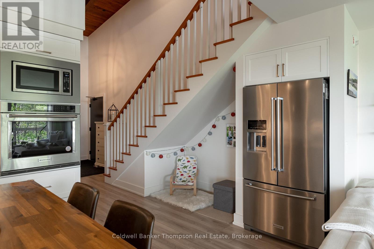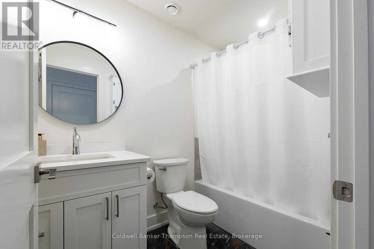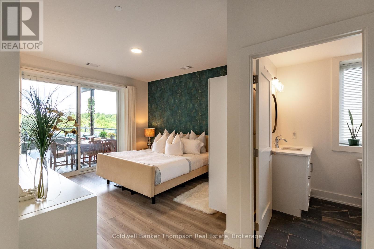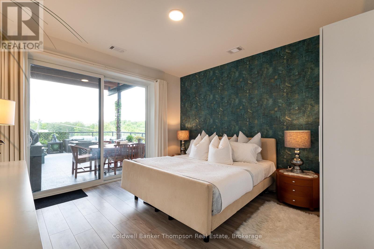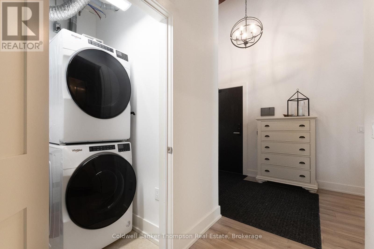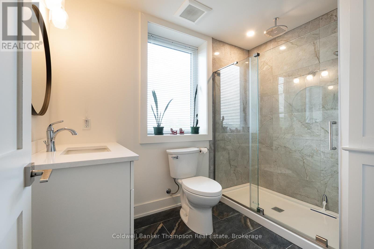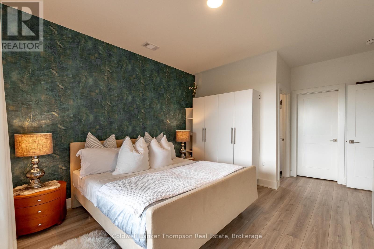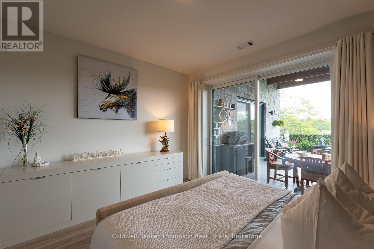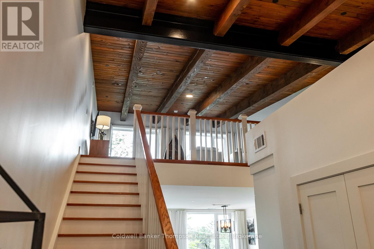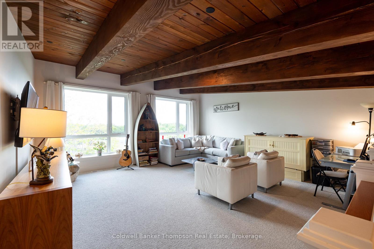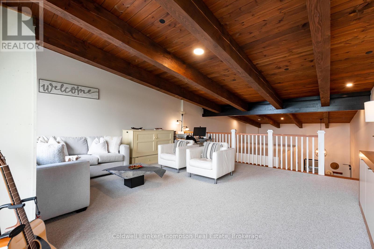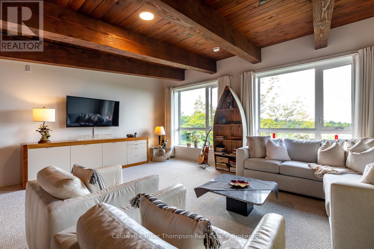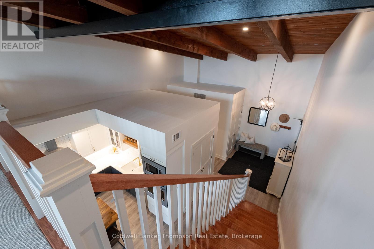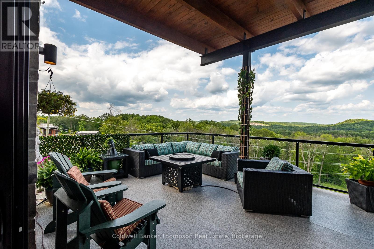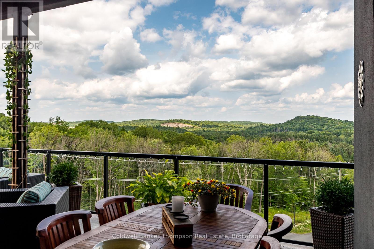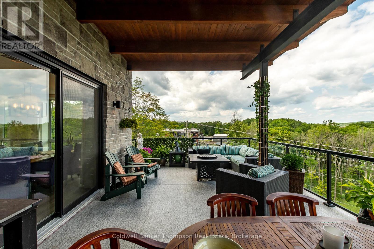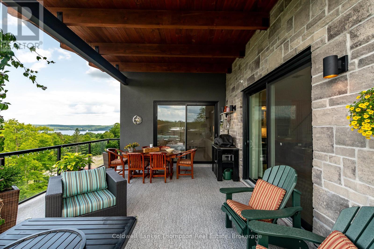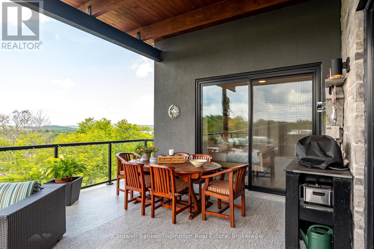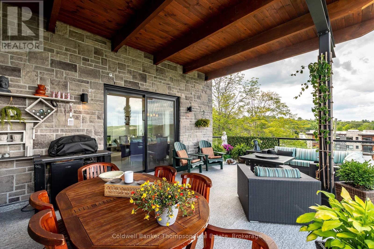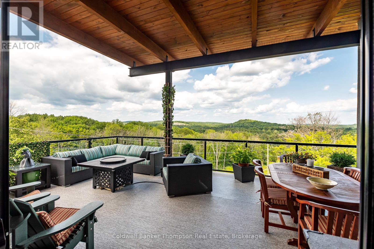403 - 18 Campus Trail Huntsville, Ontario P1H 0K2
$849,900Maintenance, Heat, Water, Common Area Maintenance, Insurance
$435 Monthly
Maintenance, Heat, Water, Common Area Maintenance, Insurance
$435 MonthlyWelcome to The Alexander, an architecturally striking condo building by Greystone (2022), built with ICF construction for enhanced efficiency. This sought-after corner penthouse is truly one of a kind, offering soaring ceilings, over 350 sq ft of bonus loft space, warm timber beam accents, and expansive architectural windows that flood the home with natural light. The loft offers incredible flexibility, ideal as a studio, office, guest space, or cozy retreat. The spacious foyer opens into an inviting open-concept kitchen, dining, and living area. Designed for both function and beauty, the chefs kitchen features quartz countertops, a generous island, built-in oven & microwave, induction cooktop, and a full suite of matching stainless appliances. The living room is anchored by an electric fireplace with shiplap detailing, while the dining area opens through oversized sliding doors to a nearly 400 sq ft private terrace. With lake views and a stunning display of foliage during the autumn, the terrace also includes two natural gas hookups, ideal for both a BBQ and a fire table. The serene primary suite enjoys its own access to the terrace, a walk-in closet, and a private spa-inspired 3-pc ensuite. A 4-pc guest bath and convenient laundry/utility room complete the main floor. Residents of The Alexander enjoy thoughtful amenities including underground parking, pickleball courts, a self-serve car wash, an outdoor lounge, a main-floor community room, and secure building access with 'smart' automation. With natural gas heat, municipal services, and fibre optic internet included in the condo fees, this penthouse offers an effortless lifestyle where comfort and convenience come naturally. (id:45127)
Property Details
| MLS® Number | X12301288 |
| Property Type | Single Family |
| Community Name | Chaffey |
| Amenities Near By | Golf Nearby, Hospital |
| Community Features | Pet Restrictions |
| Equipment Type | Water Heater |
| Features | Elevator, Balcony, In Suite Laundry |
| Parking Space Total | 1 |
| Rental Equipment Type | Water Heater |
| Structure | Tennis Court |
| View Type | Lake View |
Building
| Bathroom Total | 2 |
| Bedrooms Above Ground | 1 |
| Bedrooms Total | 1 |
| Age | 0 To 5 Years |
| Amenities | Car Wash, Party Room, Visitor Parking, Fireplace(s), Storage - Locker |
| Appliances | Water Heater, Oven - Built-in, Cooktop, Dishwasher, Dryer, Microwave, Hood Fan, Stove, Washer, Refrigerator |
| Cooling Type | Central Air Conditioning |
| Exterior Finish | Wood, Stone |
| Fire Protection | Controlled Entry, Smoke Detectors |
| Fireplace Present | Yes |
| Fireplace Total | 1 |
| Foundation Type | Insulated Concrete Forms |
| Heating Fuel | Natural Gas |
| Heating Type | Forced Air |
| Size Interior | 1,400 - 1,599 Ft2 |
| Type | Apartment |
Parking
| Attached Garage | |
| Garage |
Land
| Access Type | Year-round Access |
| Acreage | No |
| Land Amenities | Golf Nearby, Hospital |
| Zoning Description | Ur-2 (r4-0481) |
Rooms
| Level | Type | Length | Width | Dimensions |
|---|---|---|---|---|
| Main Level | Foyer | 4.55 m | 2.32 m | 4.55 m x 2.32 m |
| Main Level | Kitchen | 3.31 m | 5.59 m | 3.31 m x 5.59 m |
| Main Level | Living Room | 4.87 m | 2.97 m | 4.87 m x 2.97 m |
| Main Level | Dining Room | 4.87 m | 2.62 m | 4.87 m x 2.62 m |
| Main Level | Bathroom | 1.61 m | 2.62 m | 1.61 m x 2.62 m |
| Main Level | Laundry Room | 1.42 m | 2.47 m | 1.42 m x 2.47 m |
| Main Level | Primary Bedroom | 5.1 m | 3.98 m | 5.1 m x 3.98 m |
| Main Level | Bathroom | 2.76 m | 1.99 m | 2.76 m x 1.99 m |
| Upper Level | Loft | 5.64 m | 5.66 m | 5.64 m x 5.66 m |
https://www.realtor.ca/real-estate/28640564/403-18-campus-trail-huntsville-chaffey-chaffey
Contact Us
Contact us for more information

Kayley Spalding
Salesperson
www.kayleyspalding.com/
32 Main St E
Huntsville, Ontario P1H 2C8
(705) 789-4957
(705) 789-0693
www.coldwellbankerrealestate.ca/

