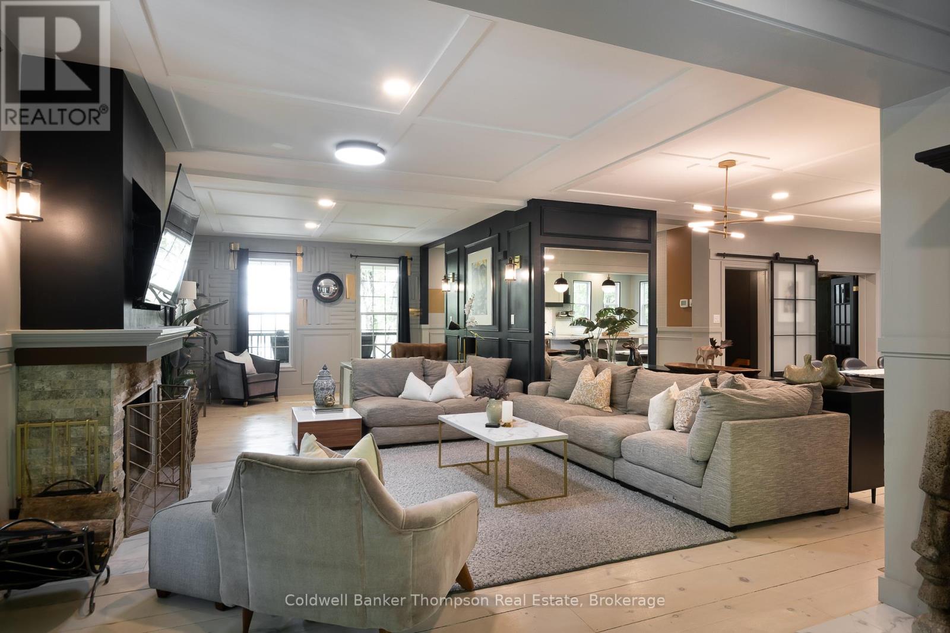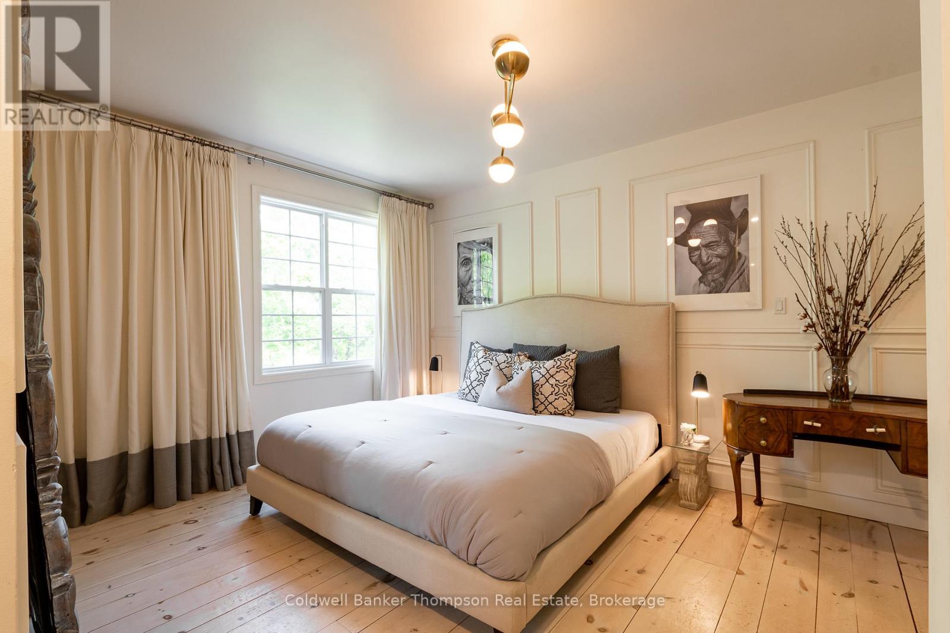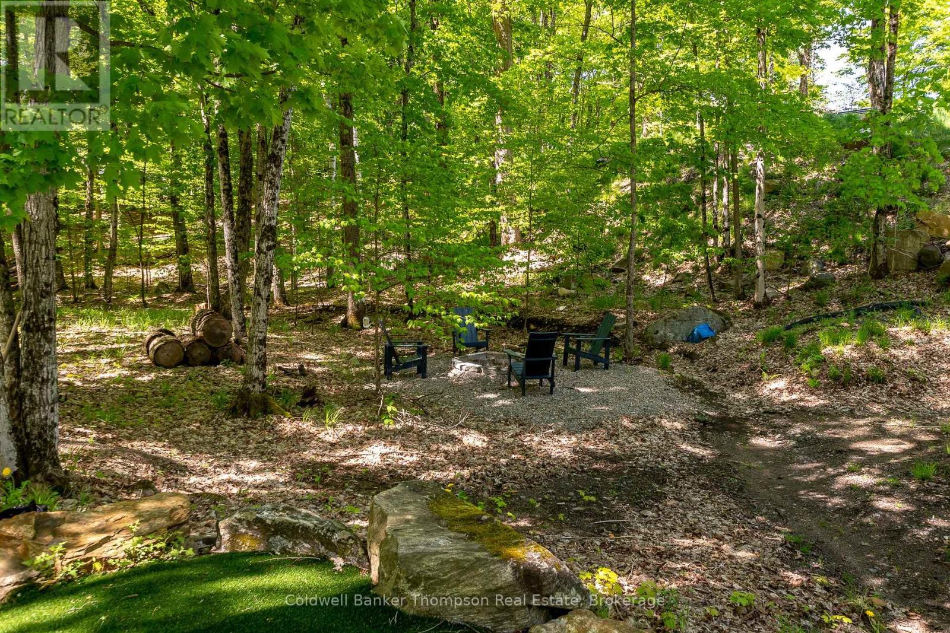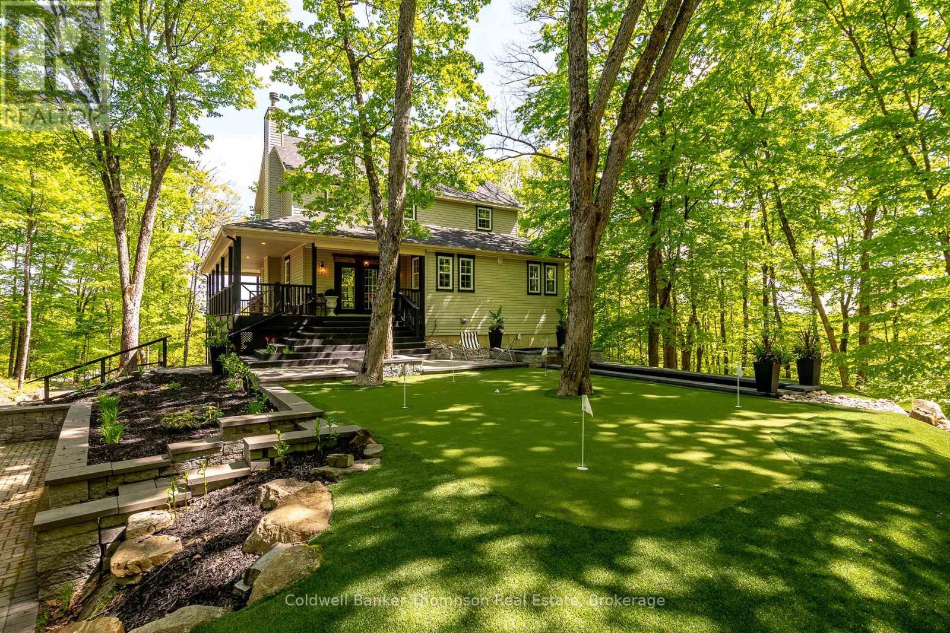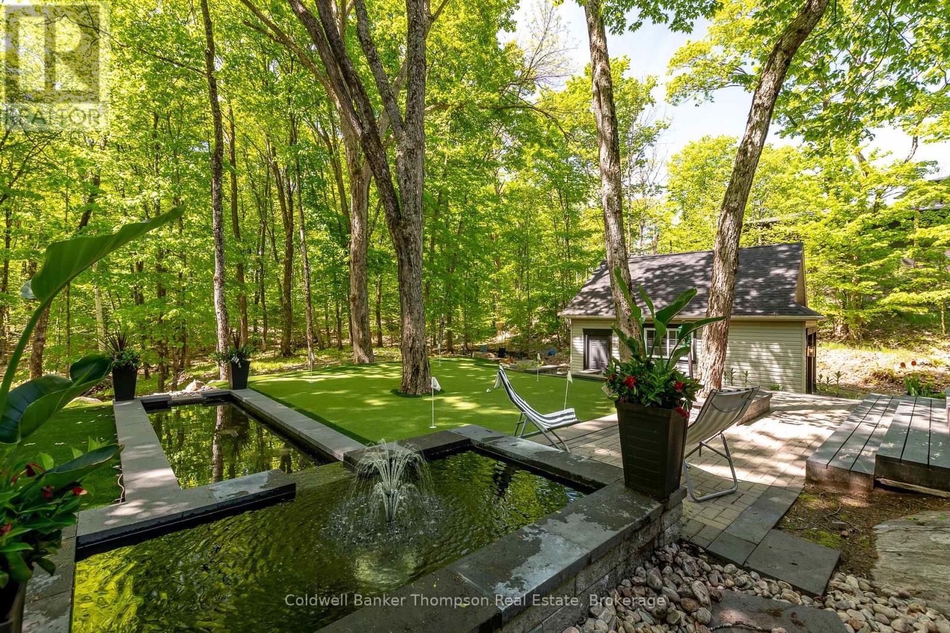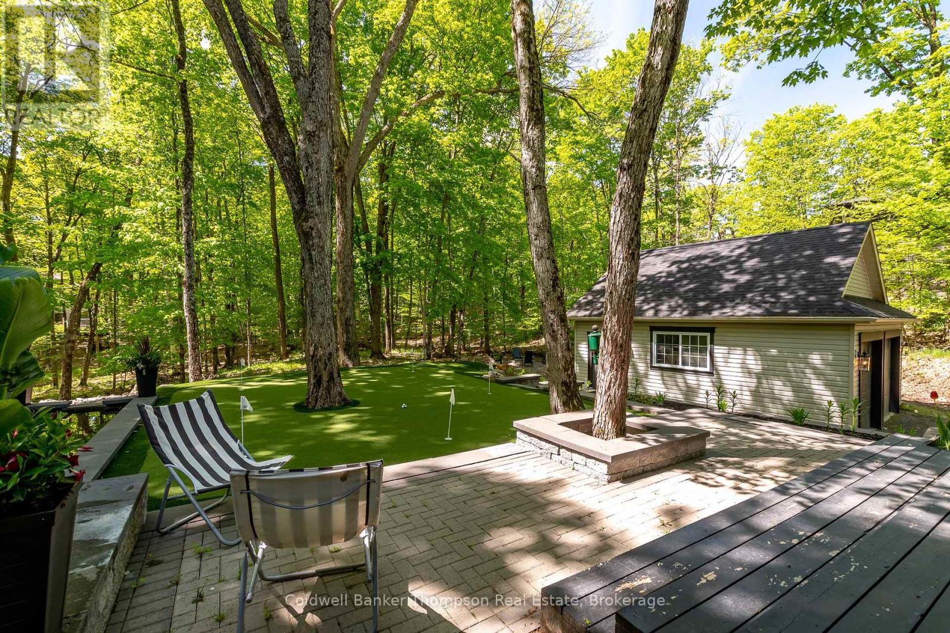39 Deerfoot Trail Huntsville, Ontario P1H 0A6
$1,595,900
Tucked into the peaceful Woodland Heights community, this striking executive home offers the perfect blend of privacy, space, & refined living. A meandering driveway winds past lush, irrigated gardens, arriving at a home that immediately impresses with its stately wraparound porch, abundant parking, & detached double garage. Surrounded by tall trees, this property is ideal for those seeking a quiet retreat just minutes from town conveniences. Inside, the home spans 3 thoughtfully designed levels. The main floor is bright & inviting, with large windows drawing the surrounding woods in from every angle. The living room, anchored by a classic wood-burning fireplace, opens to generous dining & office spaces, all flowing effortlessly into a showpiece kitchen. Perfect for the passionate cook or the frequent host, it features an oversized island with a prep sink & teppanyaki grill, a stove with propane cooktop, pot filler tap, granite countertops, & tons of room for gathering with friends & family. A screened-in porch offers a peaceful transition between indoors & out, while the expansive wraparound porch invites you to linger & take in the captivating view of Peninsula Lake, beautifully framed by mature trees. A convenient 2pc powder room completes the main floor. Upstairs, 2 bright guest bedrooms, currently merged, share a 4pc bath. The spacious primary suite offers a private retreat with a 5pc ensuite & a large dressing room that could easily convert to a 4th bedroom. The finished walkout basement adds even more versatility, with a large recreation room, home gym (or 5th bedroom), laundry, a 2pc washroom, & ample storage. Step outside & practice your short game on the private putting green, enjoy evenings around the fire pit, or unwind beside the tranquil water feature. Just minutes from multiple golf courses, a ski resort, & the nearby 140 Ac Nature Sanctuary with 4 km of trails. This property offers the perfect backdrop for a life well-lived, indoors & out. (id:45127)
Property Details
| MLS® Number | X12186141 |
| Property Type | Single Family |
| Community Name | Brunel |
| Amenities Near By | Hospital, Ski Area |
| Easement | Sub Division Covenants |
| Equipment Type | Propane Tank, Water Heater |
| Features | Wooded Area, Rolling, Level |
| Parking Space Total | 8 |
| Rental Equipment Type | Propane Tank, Water Heater |
| Structure | Deck, Porch |
| View Type | Lake View |
Building
| Bathroom Total | 4 |
| Bedrooms Above Ground | 3 |
| Bedrooms Total | 3 |
| Age | 16 To 30 Years |
| Amenities | Fireplace(s) |
| Appliances | Dishwasher, Dryer, Garage Door Opener, Microwave, Hood Fan, Stove, Water Heater, Washer, Refrigerator |
| Basement Development | Finished |
| Basement Features | Walk Out |
| Basement Type | N/a (finished) |
| Construction Style Attachment | Detached |
| Cooling Type | Central Air Conditioning |
| Exterior Finish | Vinyl Siding |
| Fire Protection | Smoke Detectors |
| Fireplace Present | Yes |
| Fireplace Total | 1 |
| Foundation Type | Poured Concrete |
| Half Bath Total | 2 |
| Heating Fuel | Propane |
| Heating Type | Forced Air |
| Stories Total | 2 |
| Size Interior | 2,500 - 3,000 Ft2 |
| Type | House |
| Utility Water | Drilled Well |
Parking
| Detached Garage | |
| Garage |
Land
| Access Type | Year-round Access |
| Acreage | No |
| Land Amenities | Hospital, Ski Area |
| Landscape Features | Landscaped, Lawn Sprinkler |
| Sewer | Septic System |
| Size Depth | 397 Ft ,4 In |
| Size Frontage | 229 Ft ,8 In |
| Size Irregular | 229.7 X 397.4 Ft |
| Size Total Text | 229.7 X 397.4 Ft|1/2 - 1.99 Acres |
| Zoning Description | Rr |
Rooms
| Level | Type | Length | Width | Dimensions |
|---|---|---|---|---|
| Second Level | Bedroom | 3.22 m | 3.98 m | 3.22 m x 3.98 m |
| Second Level | Bedroom | 3.9 m | 3.99 m | 3.9 m x 3.99 m |
| Second Level | Bathroom | 2.37 m | 2.73 m | 2.37 m x 2.73 m |
| Second Level | Primary Bedroom | 3.54 m | 4.43 m | 3.54 m x 4.43 m |
| Second Level | Bathroom | 3.21 m | 5.33 m | 3.21 m x 5.33 m |
| Basement | Recreational, Games Room | 7.02 m | 3.99 m | 7.02 m x 3.99 m |
| Basement | Den | 3.23 m | 3.98 m | 3.23 m x 3.98 m |
| Basement | Bathroom | 2.49 m | 2.47 m | 2.49 m x 2.47 m |
| Main Level | Living Room | 5.29 m | 8.16 m | 5.29 m x 8.16 m |
| Main Level | Kitchen | 7.02 m | 3.4 m | 7.02 m x 3.4 m |
| Main Level | Dining Room | 5.99 m | 3.91 m | 5.99 m x 3.91 m |
| Main Level | Family Room | 3.23 m | 3.96 m | 3.23 m x 3.96 m |
| Main Level | Bathroom | 1.48 m | 1.52 m | 1.48 m x 1.52 m |
Utilities
| Cable | Installed |
| Electricity | Installed |
| Wireless | Available |
https://www.realtor.ca/real-estate/28395060/39-deerfoot-trail-huntsville-brunel-brunel
Contact Us
Contact us for more information

Kayley Spalding
Salesperson
www.kayleyspalding.com/
32 Main St E
Huntsville, Ontario P1H 2C8
(705) 789-4957
(705) 789-0693
www.coldwellbankerrealestate.ca/




