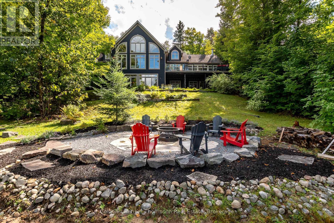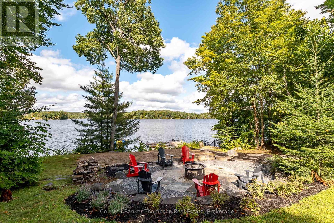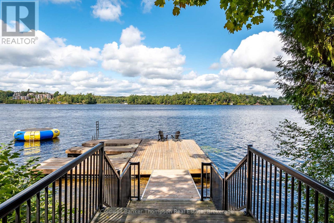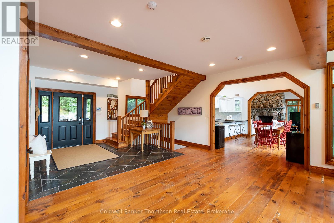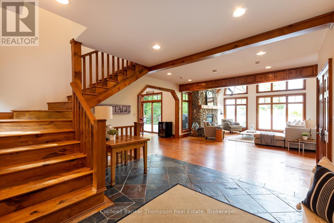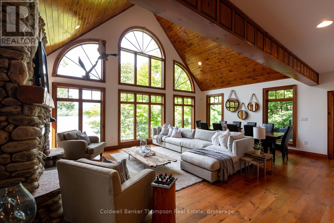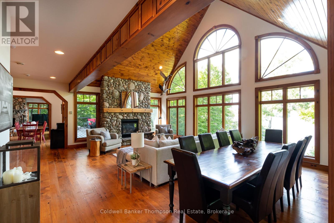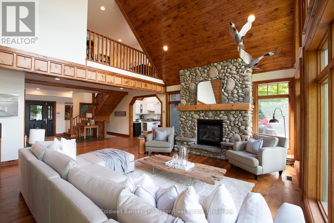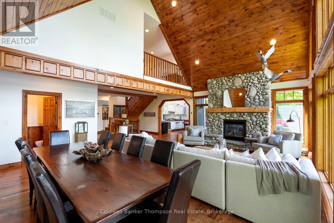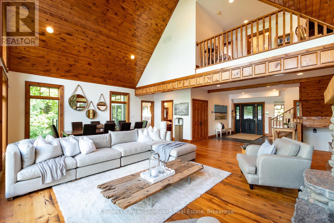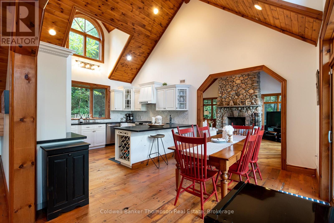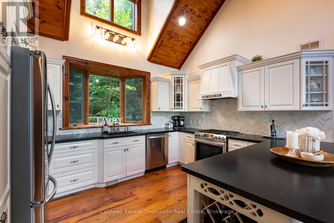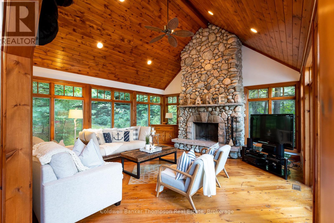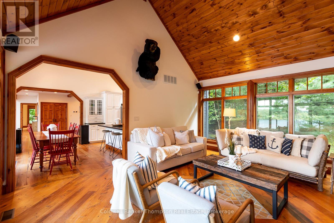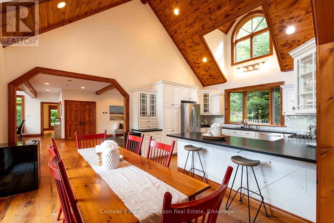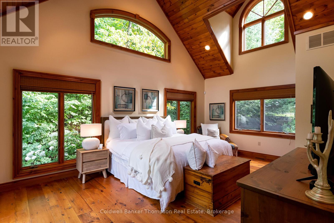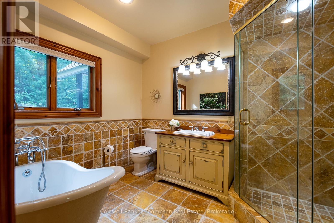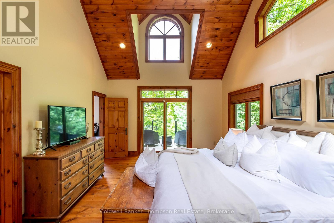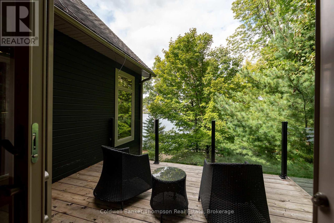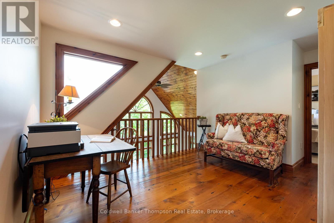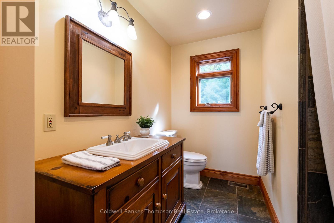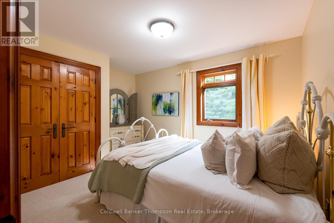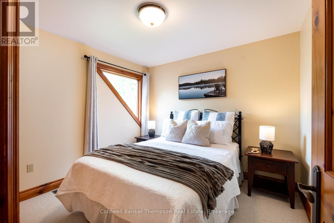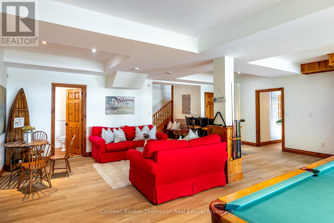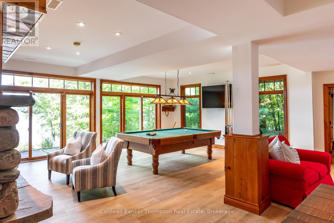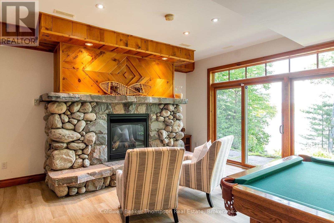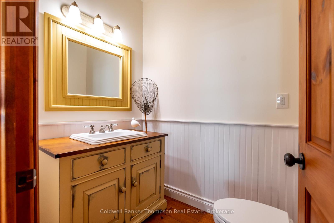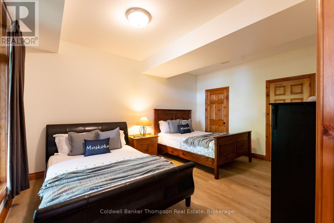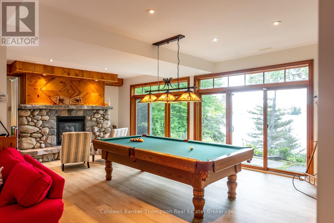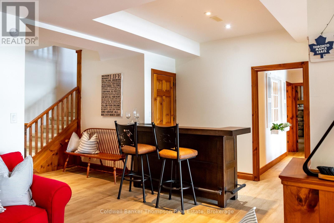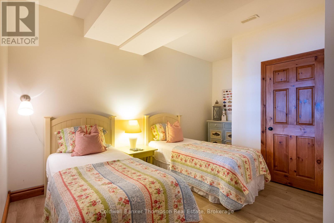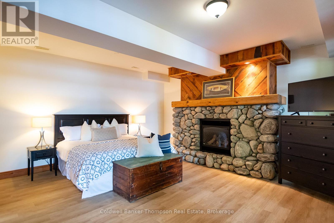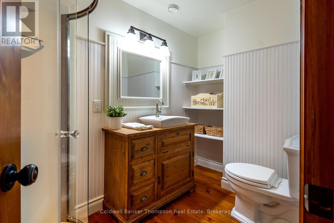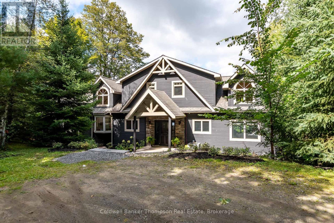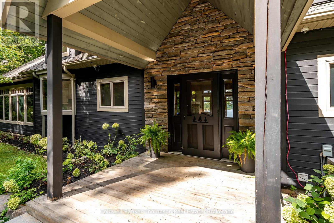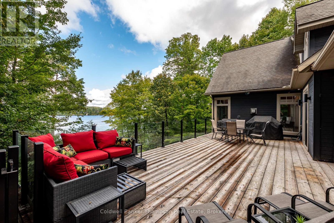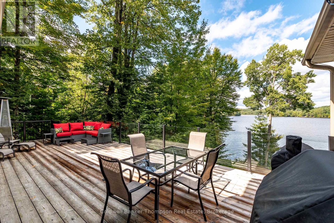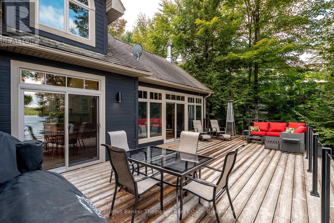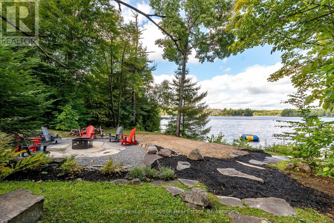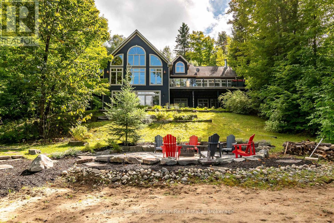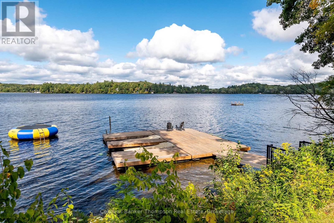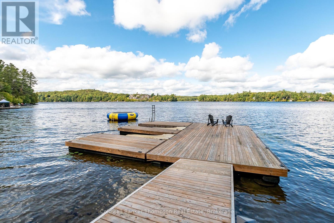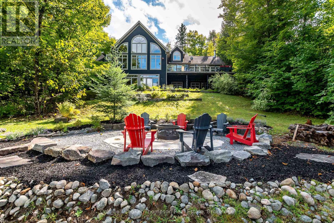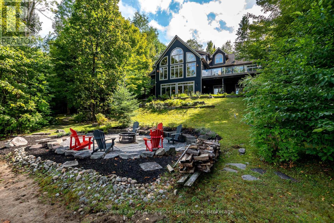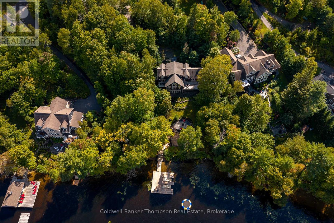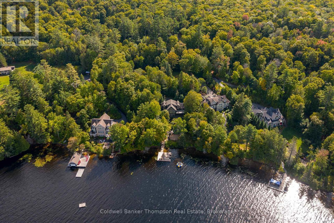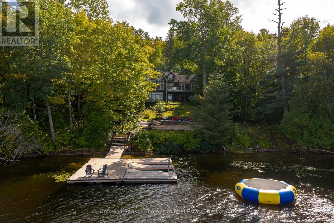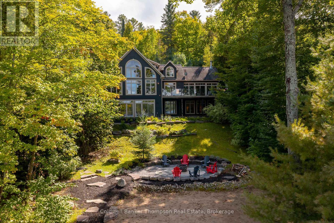386 Swallowdale Road Huntsville, Ontario P1H 0A5
$3,999,900
This stunning bungaloft with over 4,400 sq ft of living space on Fairy Lake blends elegant design with the relaxed feel of Muskoka living. Set on nearly 2 acres with approx. 200 ft of water frontage, the property offers excellent privacy yet is close to all Huntsville has to offer. A triple-car detached garage sits at the entrance, while landscaping & mature trees frame the home. Inside, a spacious foyer opens into a breathtaking great room anchored by a floor-to-ceiling stone fireplace. A dramatic wall of windows floods the space with light & showcases sweeping views beneath soaring vaulted ceilings. Reclaimed hemlock flooring runs through much of the main level, adding warmth & character. The kitchen delights with stainless appliances, propane cooktop stove, leathered granite counters & sliding doors to a large deck with propane hook-up for the BBQ. Adjacent is the inviting Muskoka Room with a 2nd fireplace & striking floor to ceiling stone accents. Also on the main floor is the serene primary suite with its own balcony & a 4-pc ensuite with glass shower & soaker tub. A stylish 2-pc guest powder room also conveniently serves this level.Upstairs, the open loft overlooks the great room & creates flexible space for reading, hobbies or a home office. Two bedrooms & a 4-pc bath complete this level. The fully finished walkout basement offers a generous rec room with 3rd fireplace, pool table/games area & bar. This level also has 3 more bedrooms (one with 3-pc ensuite & the homes 4th fireplace) & another 2-pc powder room a total of 6 bedrooms & 5 baths. Outside, stone steps wind through lush landscaping to the waterfront, where a firepit & sandy area create a perfect setting for lakeside games & memories. The shoreline offers a sandy, shallow entry ideal for swimming. With direct access to Huntsvilles 40+ miles of boating, nearby golf, Deerhurst Resort, ski hills & a quick drive to all town amenities, this extraordinary executive home offers the best of Muskoka living. (id:45127)
Property Details
| MLS® Number | X12385572 |
| Property Type | Single Family |
| Community Name | Brunel |
| Amenities Near By | Golf Nearby, Ski Area |
| Easement | Unknown |
| Equipment Type | Propane Tank |
| Features | Cul-de-sac, Wooded Area, Rolling, Sump Pump |
| Parking Space Total | 9 |
| Rental Equipment Type | Propane Tank |
| Structure | Deck, Shed, Dock |
| View Type | Lake View, Direct Water View |
| Water Front Type | Waterfront |
Building
| Bathroom Total | 5 |
| Bedrooms Above Ground | 3 |
| Bedrooms Below Ground | 3 |
| Bedrooms Total | 6 |
| Age | 16 To 30 Years |
| Amenities | Fireplace(s) |
| Appliances | Central Vacuum, Water Heater, Alarm System, Dishwasher, Dryer, Hood Fan, Stove, Washer, Window Coverings, Refrigerator |
| Basement Development | Finished |
| Basement Features | Walk Out |
| Basement Type | N/a (finished) |
| Construction Style Attachment | Detached |
| Cooling Type | Central Air Conditioning |
| Exterior Finish | Stone, Wood |
| Fire Protection | Smoke Detectors, Alarm System |
| Fireplace Present | Yes |
| Fireplace Total | 4 |
| Foundation Type | Block |
| Half Bath Total | 2 |
| Heating Fuel | Propane |
| Heating Type | Forced Air |
| Stories Total | 2 |
| Size Interior | 2,500 - 3,000 Ft2 |
| Type | House |
| Utility Power | Generator |
| Utility Water | Drilled Well |
Parking
| Detached Garage | |
| Garage |
Land
| Access Type | Year-round Access, Private Docking |
| Acreage | No |
| Land Amenities | Golf Nearby, Ski Area |
| Landscape Features | Landscaped |
| Sewer | Septic System |
| Size Depth | 481 Ft ,10 In |
| Size Frontage | 199 Ft ,2 In |
| Size Irregular | 199.2 X 481.9 Ft |
| Size Total Text | 199.2 X 481.9 Ft|1/2 - 1.99 Acres |
| Zoning Description | Wr-1 |
Rooms
| Level | Type | Length | Width | Dimensions |
|---|---|---|---|---|
| Second Level | Bedroom | 3.09 m | 3.14 m | 3.09 m x 3.14 m |
| Second Level | Bedroom | 4.03 m | 3.11 m | 4.03 m x 3.11 m |
| Second Level | Bathroom | 2.26 m | 3.12 m | 2.26 m x 3.12 m |
| Second Level | Loft | 4.64 m | 3.18 m | 4.64 m x 3.18 m |
| Basement | Recreational, Games Room | 7.83 m | 11.02 m | 7.83 m x 11.02 m |
| Basement | Bedroom | 3.73 m | 5.02 m | 3.73 m x 5.02 m |
| Basement | Bathroom | 2.02 m | 1.49 m | 2.02 m x 1.49 m |
| Basement | Bedroom | 3.99 m | 4.61 m | 3.99 m x 4.61 m |
| Basement | Bedroom | 5.76 m | 5.43 m | 5.76 m x 5.43 m |
| Basement | Bathroom | 1.7 m | 2.9 m | 1.7 m x 2.9 m |
| Main Level | Foyer | 3.8 m | 3.5 m | 3.8 m x 3.5 m |
| Main Level | Great Room | 5.02 m | 8.29 m | 5.02 m x 8.29 m |
| Main Level | Dining Room | 2.58 m | 6.08 m | 2.58 m x 6.08 m |
| Main Level | Kitchen | 4.11 m | 3.59 m | 4.11 m x 3.59 m |
| Main Level | Eating Area | 4.11 m | 2.81 m | 4.11 m x 2.81 m |
| Main Level | Living Room | 6.05 m | 5.55 m | 6.05 m x 5.55 m |
| Main Level | Bathroom | 1.85 m | 1.54 m | 1.85 m x 1.54 m |
| Main Level | Primary Bedroom | 4.11 m | 6.39 m | 4.11 m x 6.39 m |
| Main Level | Bathroom | 2.6 m | 3.44 m | 2.6 m x 3.44 m |
Utilities
| Electricity | Installed |
| Wireless | Available |
https://www.realtor.ca/real-estate/28823691/386-swallowdale-road-huntsville-brunel-brunel
Contact Us
Contact us for more information

Kayley Spalding
Salesperson
www.kayleyspalding.com/
32 Main St E
Huntsville, Ontario P1H 2C8
(705) 789-4957
(705) 789-0693
www.coldwellbankerrealestate.ca/

