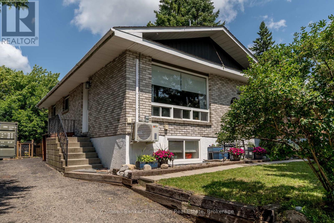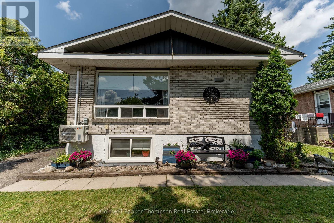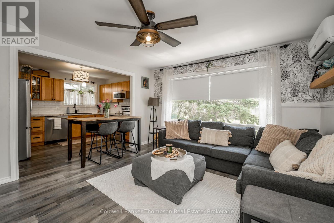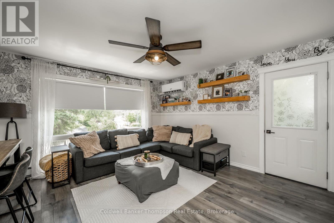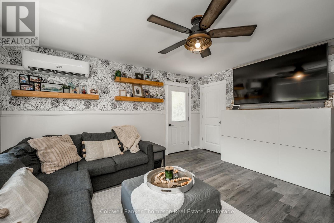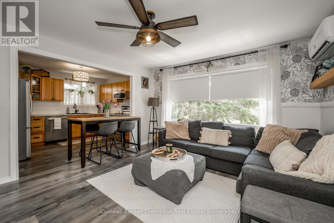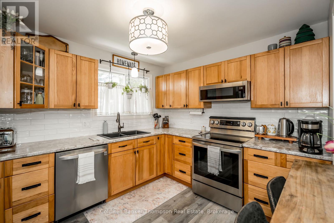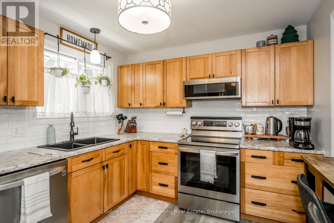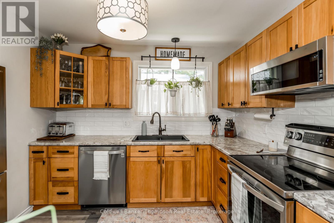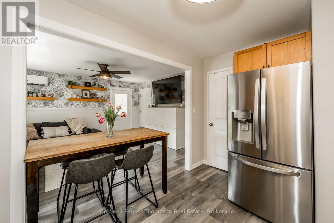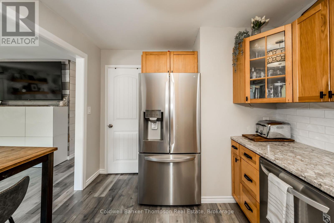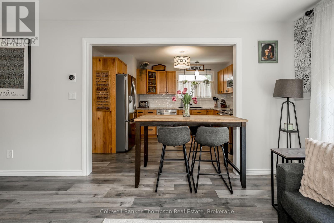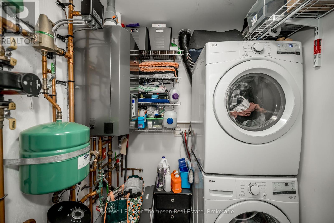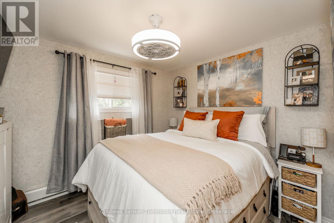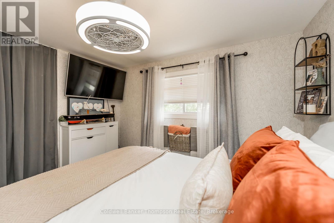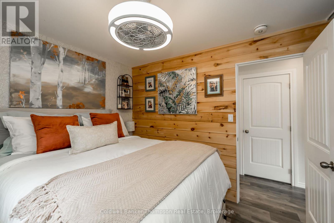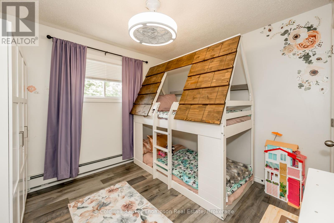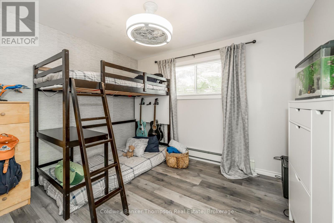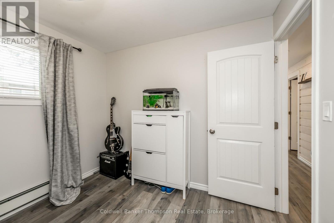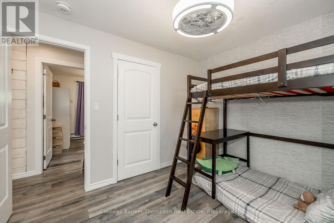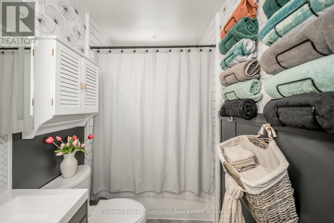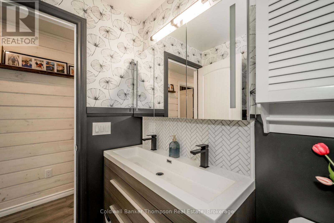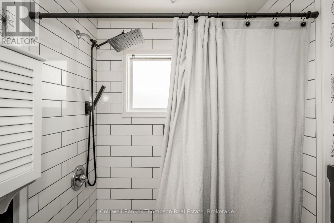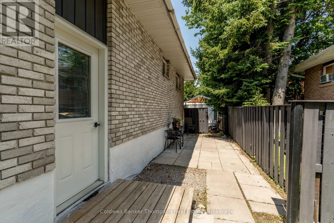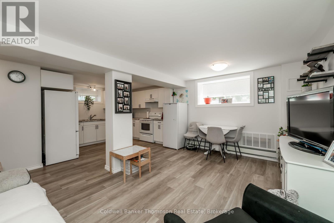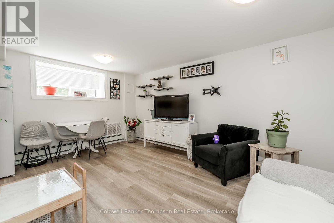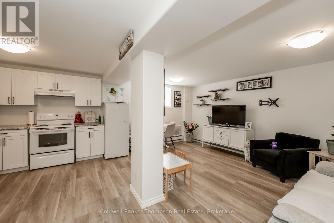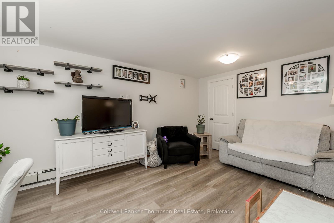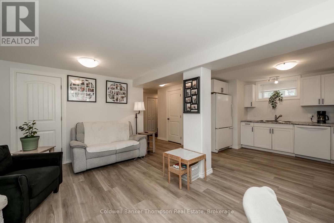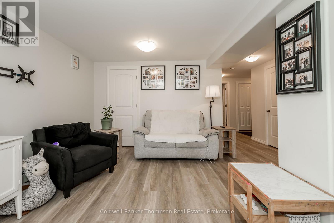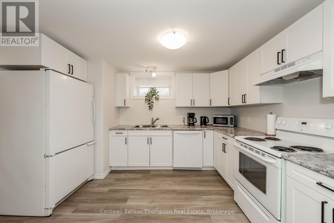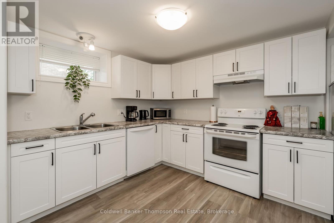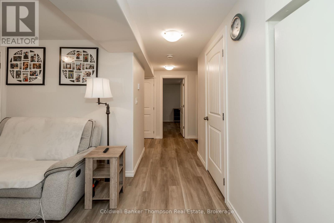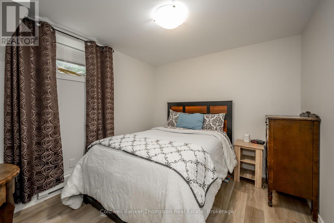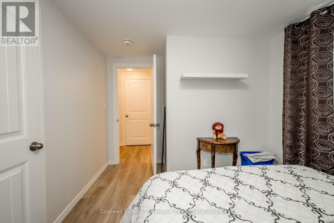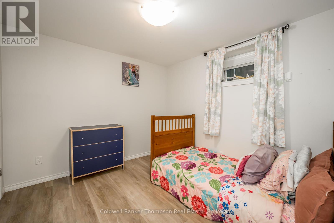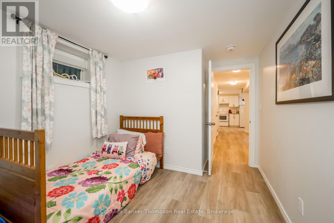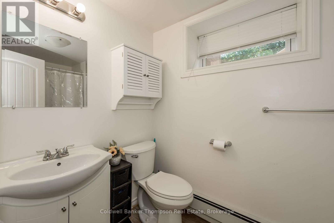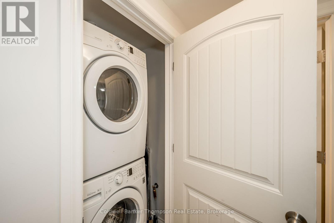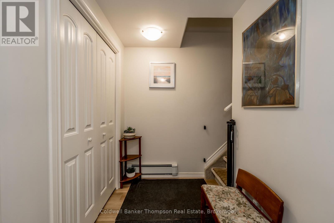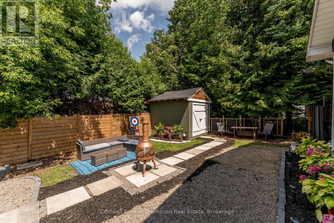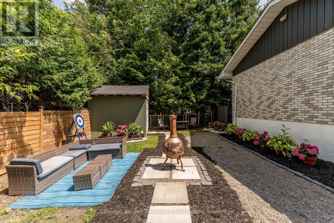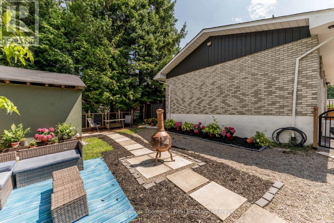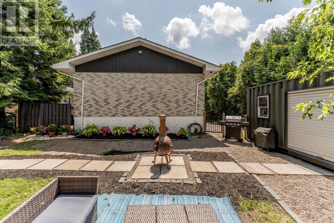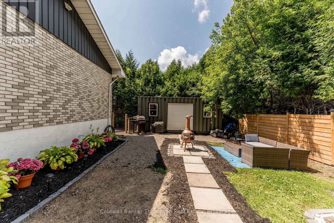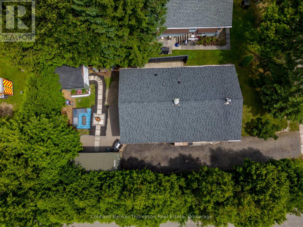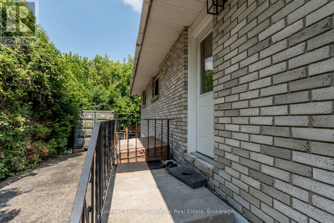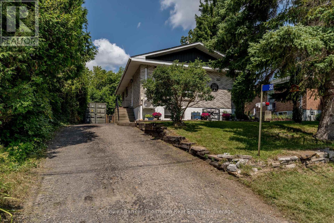38 Susan Street W Huntsville, Ontario P1H 1X2
$724,900
Amazing opportunity to own a great legal duplex located right in-town within walking distance to shops, restaurants, school, parks, library & public beach on Hunter's Bay. Main floor unit features 3 bedrooms, full 4-pce bath, kitchen with pantry closet, sunfilled living room, storage & laundry/utility area. Lower unit offers 2 bedrooms, 4 piece bath, full kitchen & living/dining room, laundry & utility space. Lovely partially fenced back yard is well treed & provides great privacy. Enjoy inviting patios, pretty gardens & a fire pit area.This brick bungalow has been very well maintained and shows beautifully! Convenient town services, natural gas, fibre internet, water heater owned, 2 hydro meters, wall A/C unit on main floor, ample parking and all appliances are included! Shed & container in the backyard provide extra storage space. Come take a look at this legal duplex in Huntsville ~ great investment as a rental property! Property will have vacant possession of both units on closing. (id:45127)
Open House
This property has open houses!
11:00 am
Ends at:1:00 pm
Property Details
| MLS® Number | X12317184 |
| Property Type | Multi-family |
| Community Name | Chaffey |
| Amenities Near By | Place Of Worship, Schools, Park, Beach |
| Features | Level |
| Parking Space Total | 3 |
| Structure | Patio(s), Shed |
Building
| Bathroom Total | 2 |
| Bedrooms Above Ground | 5 |
| Bedrooms Total | 5 |
| Age | 31 To 50 Years |
| Amenities | Separate Electricity Meters |
| Appliances | Water Heater, Dishwasher, Dryer, Microwave, Two Stoves, Two Washers, Two Refrigerators |
| Architectural Style | Bungalow |
| Basement Features | Apartment In Basement |
| Basement Type | N/a |
| Cooling Type | Wall Unit |
| Exterior Finish | Brick |
| Flooring Type | Laminate |
| Foundation Type | Block |
| Heating Fuel | Natural Gas |
| Heating Type | Radiant Heat |
| Stories Total | 1 |
| Size Interior | 700 - 1,100 Ft2 |
| Type | Duplex |
| Utility Water | Municipal Water |
Parking
| No Garage |
Land
| Acreage | No |
| Land Amenities | Place Of Worship, Schools, Park, Beach |
| Landscape Features | Landscaped |
| Sewer | Sanitary Sewer |
| Size Depth | 92 Ft |
| Size Frontage | 53 Ft ,9 In |
| Size Irregular | 53.8 X 92 Ft |
| Size Total Text | 53.8 X 92 Ft |
| Zoning Description | Ur2 |
Rooms
| Level | Type | Length | Width | Dimensions |
|---|---|---|---|---|
| Basement | Bathroom | 1.54 m | 2.7 m | 1.54 m x 2.7 m |
| Basement | Living Room | 3.41 m | 4.86 m | 3.41 m x 4.86 m |
| Basement | Kitchen | 3.12 m | 2.79 m | 3.12 m x 2.79 m |
| Basement | Bedroom | 2.85 m | 3.89 m | 2.85 m x 3.89 m |
| Basement | Bedroom | 2.85 m | 3.89 m | 2.85 m x 3.89 m |
| Main Level | Living Room | 3.95 m | 4.46 m | 3.95 m x 4.46 m |
| Main Level | Kitchen | 2.83 m | 3.76 m | 2.83 m x 3.76 m |
| Main Level | Primary Bedroom | 2.85 m | 3.17 m | 2.85 m x 3.17 m |
| Main Level | Bedroom 2 | 2.84 m | 3.31 m | 2.84 m x 3.31 m |
| Main Level | Bedroom 3 | 2.85 m | 3.23 m | 2.85 m x 3.23 m |
| Main Level | Bathroom | 2.84 m | 1.51 m | 2.84 m x 1.51 m |
Utilities
| Cable | Available |
| Electricity | Installed |
| Sewer | Installed |
https://www.realtor.ca/real-estate/28674376/38-susan-street-w-huntsville-chaffey-chaffey
Contact Us
Contact us for more information

Brent Stapleton
Broker
32 Main St E
Huntsville, Ontario P1H 2C8
(705) 789-4957
(705) 789-0693
www.coldwellbankerrealestate.ca/

