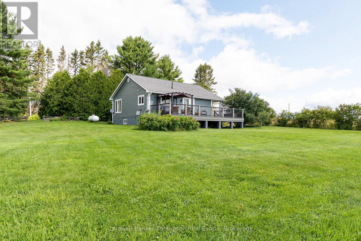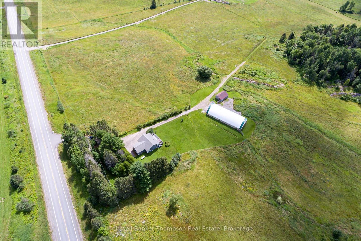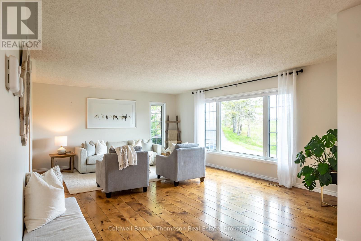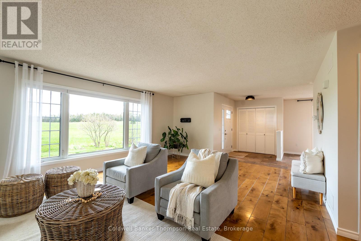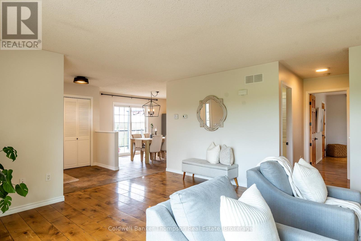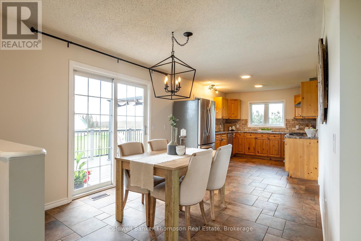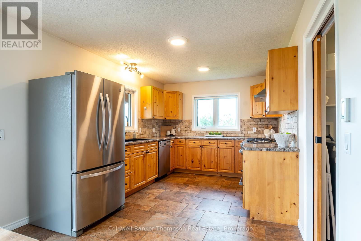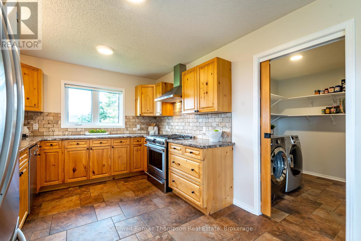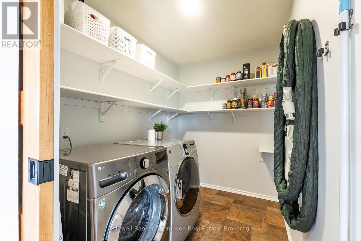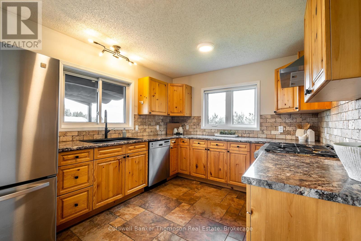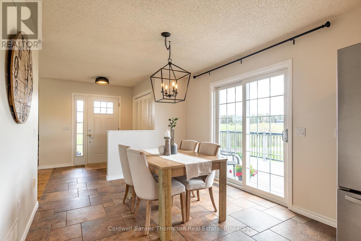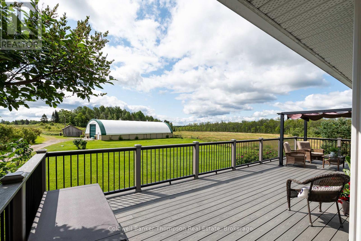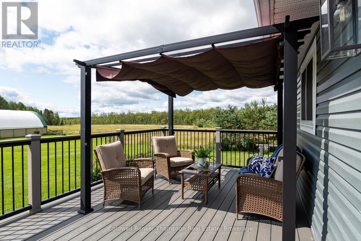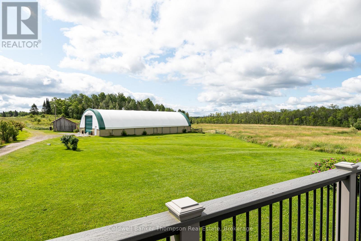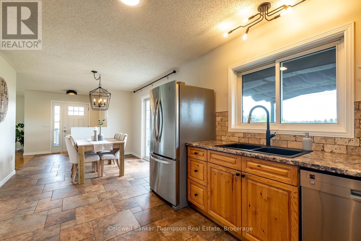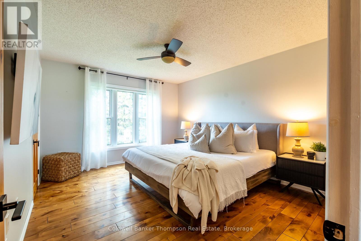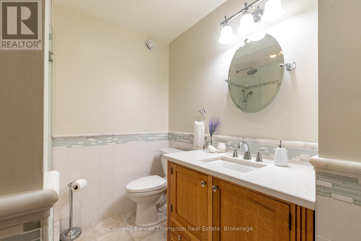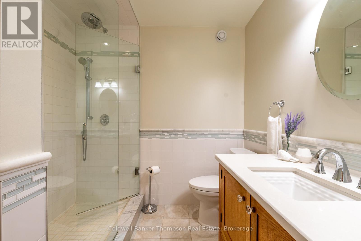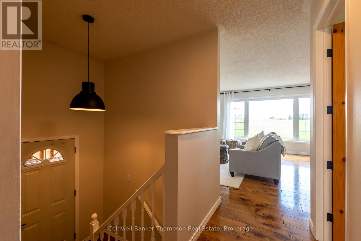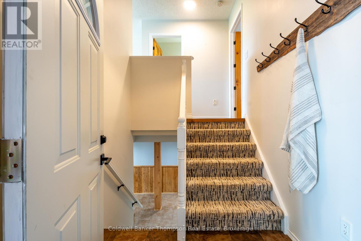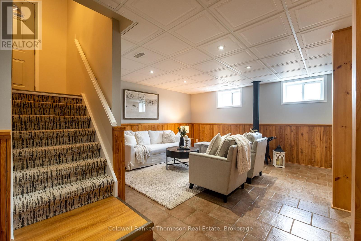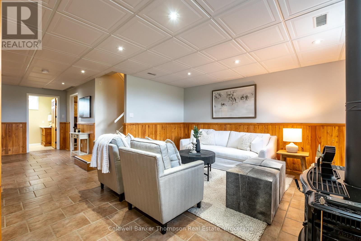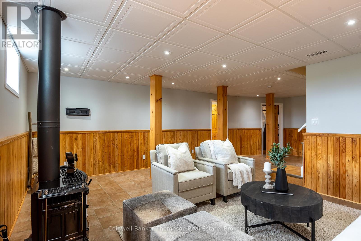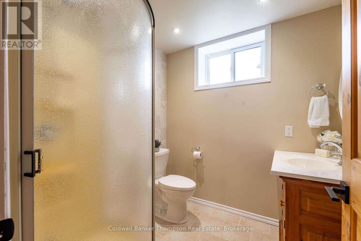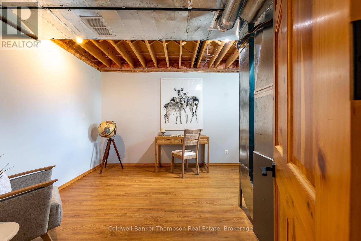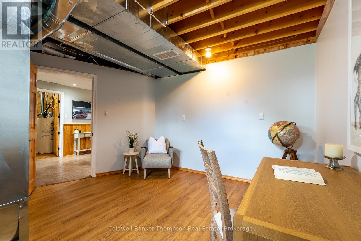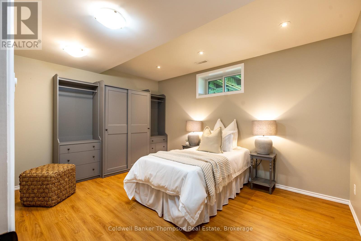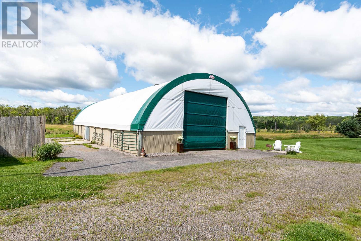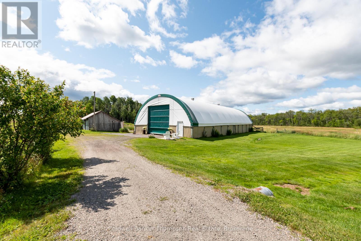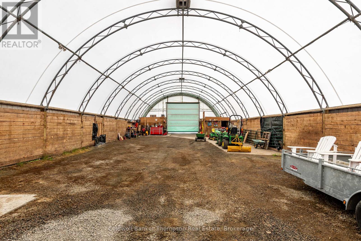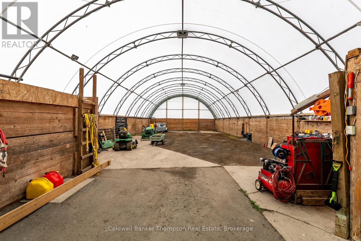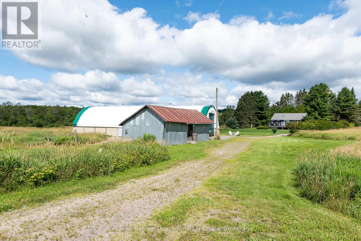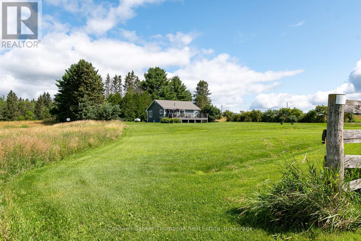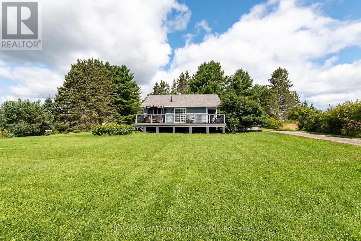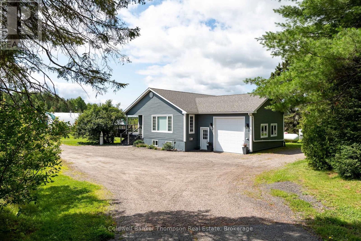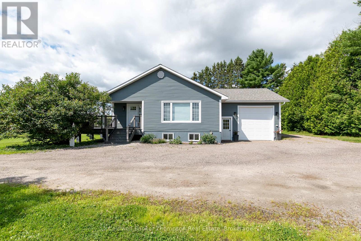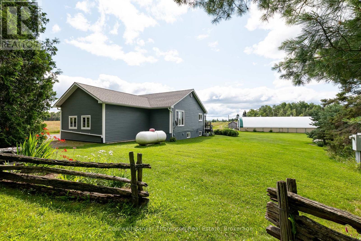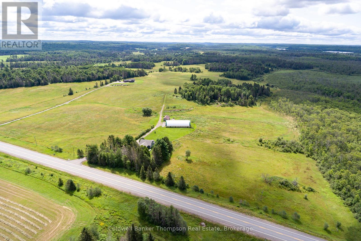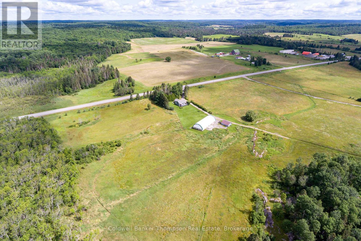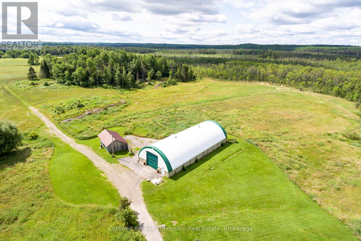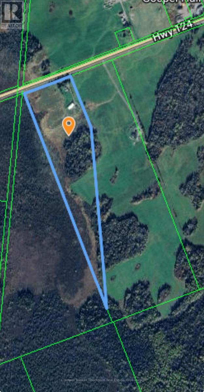3737 124 Highway Magnetawan, Ontario P0A 1Z0
$829,900
Don't miss this exceptional opportunity to own a sprawling nearly 30-acre farmstead in Magnetawan, just 15 mins from Sundridge. Surrounded by picturesque countryside, this property features expansive paddocks & a versatile 40x100 quonset hut barn with water & a separate 200-amp service, perfect for storage, a workshop, greenhouse, or other creative uses. The home was built by Quality Homes in 2002, and is a meticulously maintained bungalow that blends charm, comfort & practicality. A welcoming composite deck wraps around the home, offering a peaceful spot to take in the serene landscape. Inside, a bright, open layout features engineered hardwood flooring throughout the living areas & main-floor primary suite. The spacious country kitchen boasts updated countertops, a stylish backsplash, & stainless steel appliances including a propane stove, while a large walk-in pantry with main-floor laundry adds convenience. Entertain with ease in the generous living room or unwind in the private primary retreat complete with a walk-in closet & backyard views. The finished lower level extends the living space with a cozy family room anchored by a propane fireplace, a 2nd bedroom, 3-pc bath & a cold room for storage.With propane forced-air heating, central air, & a central vacuum system, comfort is ensured year-round. Pride of ownership shines throughout, from the landscaped yard & gardens to the paved driveway. Expansive fields invite endless possibilities for hobby farming, outdoor recreation, or simply soaking in the peaceful beauty of country life. Your dream of owning a tranquil rural retreat awaits. (id:45127)
Property Details
| MLS® Number | X12465270 |
| Property Type | Single Family |
| Community Name | Magnetawan |
| Easement | Unknown |
| Equipment Type | Water Heater, Propane Tank |
| Features | Rolling |
| Parking Space Total | 7 |
| Rental Equipment Type | Water Heater, Propane Tank |
| Structure | Deck, Barn |
Building
| Bathroom Total | 2 |
| Bedrooms Above Ground | 1 |
| Bedrooms Below Ground | 1 |
| Bedrooms Total | 2 |
| Age | 16 To 30 Years |
| Amenities | Fireplace(s) |
| Appliances | Water Treatment, Central Vacuum, Dishwasher, Dryer, Garage Door Opener, Hood Fan, Range, Stove, Washer, Refrigerator |
| Architectural Style | Raised Bungalow |
| Basement Development | Finished |
| Basement Type | Full (finished) |
| Construction Style Attachment | Detached |
| Cooling Type | Central Air Conditioning |
| Exterior Finish | Vinyl Siding |
| Fire Protection | Smoke Detectors |
| Fireplace Present | Yes |
| Fireplace Total | 1 |
| Foundation Type | Block |
| Heating Fuel | Propane |
| Heating Type | Forced Air |
| Stories Total | 1 |
| Size Interior | 1,100 - 1,500 Ft2 |
| Type | House |
| Utility Water | Drilled Well |
Parking
| Attached Garage | |
| Garage | |
| Inside Entry |
Land
| Access Type | Year-round Access |
| Acreage | Yes |
| Sewer | Septic System |
| Size Depth | 3060 Ft ,7 In |
| Size Frontage | 682 Ft ,7 In |
| Size Irregular | 682.6 X 3060.6 Ft |
| Size Total Text | 682.6 X 3060.6 Ft|25 - 50 Acres |
| Zoning Description | Ru & Ep |
Rooms
| Level | Type | Length | Width | Dimensions |
|---|---|---|---|---|
| Lower Level | Utility Room | 4.5 m | 4.11 m | 4.5 m x 4.11 m |
| Lower Level | Bathroom | 2.01 m | 2.13 m | 2.01 m x 2.13 m |
| Lower Level | Utility Room | 3.07 m | 2.59 m | 3.07 m x 2.59 m |
| Lower Level | Recreational, Games Room | 8.43 m | 5.61 m | 8.43 m x 5.61 m |
| Lower Level | Bedroom | 4.17 m | 3.25 m | 4.17 m x 3.25 m |
| Main Level | Foyer | 2.18 m | 1.88 m | 2.18 m x 1.88 m |
| Main Level | Living Room | 6.4 m | 4.57 m | 6.4 m x 4.57 m |
| Main Level | Bathroom | 2.67 m | 2.31 m | 2.67 m x 2.31 m |
| Main Level | Primary Bedroom | 3.53 m | 4.22 m | 3.53 m x 4.22 m |
| Main Level | Dining Room | 3.07 m | 3.43 m | 3.07 m x 3.43 m |
| Main Level | Kitchen | 3.07 m | 3.86 m | 3.07 m x 3.86 m |
| Main Level | Laundry Room | 2.64 m | 1.85 m | 2.64 m x 1.85 m |
Utilities
| Electricity | Installed |
| Wireless | Available |
https://www.realtor.ca/real-estate/28996058/3737-124-highway-magnetawan-magnetawan
Contact Us
Contact us for more information

Kayley Spalding
Salesperson
www.kayleyspalding.com/
32 Main St E
Huntsville, Ontario P1H 2C8
(705) 789-4957
(705) 789-0693
www.coldwellbankerrealestate.ca/

