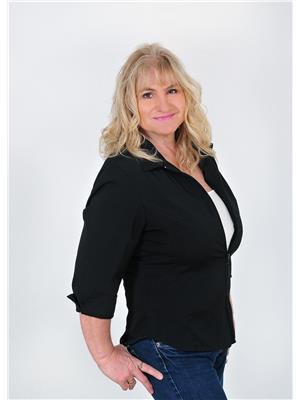36 Paget Street Sundridge, Ontario P0A 1Z0
$390,000
Four bedroom home in the Village of Sundridge and only minutes to Lake Bernard public access. The main floor of this home consists of a kitchen, living room/dining room, 2 bedrooms and a 3 piece bathroom. The 2nd level has 2 more bedrooms and a 4 piece bathroom. The basement is approx. 800 sq.ft. of space that can be finished to your liking. The 16 X 24 detached garage offers plenty of storage space. The home has a drilled well for domestic water, forced-air electric heating (natural gas is run to the house), is connected to municipal sewers and on a year round municipal road. Relax on the main floor deck or upper level bedroom deck. Sundridge is located just off Hwy 11, approx. 35 minutes north of Huntsville. (id:45127)
Property Details
| MLS® Number | X12259447 |
| Property Type | Single Family |
| Community Name | Sundridge |
| Parking Space Total | 4 |
| Structure | Deck |
Building
| Bathroom Total | 2 |
| Bedrooms Above Ground | 4 |
| Bedrooms Total | 4 |
| Appliances | Water Heater, Dryer, Stove, Washer, Refrigerator |
| Basement Development | Unfinished |
| Basement Type | N/a (unfinished) |
| Construction Style Attachment | Detached |
| Exterior Finish | Wood, Vinyl Siding |
| Foundation Type | Block |
| Heating Fuel | Electric |
| Heating Type | Forced Air |
| Stories Total | 2 |
| Size Interior | 1,100 - 1,500 Ft2 |
| Type | House |
| Utility Water | Drilled Well |
Parking
| Detached Garage | |
| Garage |
Land
| Acreage | No |
| Sewer | Sanitary Sewer |
| Size Depth | 132 Ft |
| Size Frontage | 66 Ft |
| Size Irregular | 66 X 132 Ft |
| Size Total Text | 66 X 132 Ft |
| Zoning Description | Residential |
Rooms
| Level | Type | Length | Width | Dimensions |
|---|---|---|---|---|
| Second Level | Bedroom 3 | 4.403 m | 3.614 m | 4.403 m x 3.614 m |
| Second Level | Bedroom 4 | 3.816 m | 3.669 m | 3.816 m x 3.669 m |
| Second Level | Bathroom | 2.457 m | 2 m | 2.457 m x 2 m |
| Main Level | Kitchen | 3.81 m | 3.1496 m | 3.81 m x 3.1496 m |
| Main Level | Living Room | 7.747 m | 3.6068 m | 7.747 m x 3.6068 m |
| Main Level | Bedroom | 3.7846 m | 3.6576 m | 3.7846 m x 3.6576 m |
| Main Level | Bedroom 2 | 3.9624 m | 2.3368 m | 3.9624 m x 2.3368 m |
| Main Level | Bathroom | 2.921 m | 1.0922 m | 2.921 m x 1.0922 m |
Utilities
| Electricity | Installed |
| Sewer | Installed |
https://www.realtor.ca/real-estate/28551569/36-paget-street-sundridge-sundridge
Contact Us
Contact us for more information

Neil Gutjahr
Broker
www.neilgutjahr.com/
10399 Hwy 124, Box 449
Sundridge, Ontario P0A 1Z0
(705) 384-5437
(705) 384-7638

Kathy Andrews
Broker
www.keepingitrealteam.ca/
www.facebook.com/kathy.andrews142
twitter.com/142_kathy
185 Ontario St
Burks Falls, Ontario P0A 1C0
(705) 382-2323
(705) 382-1453

























