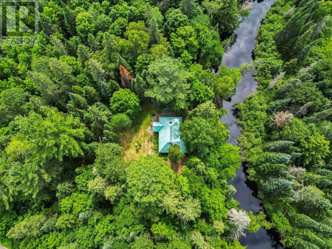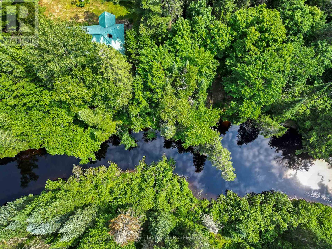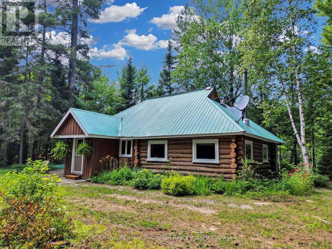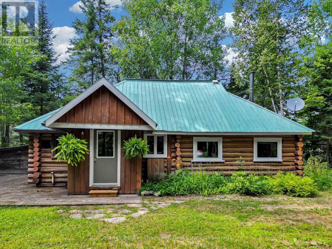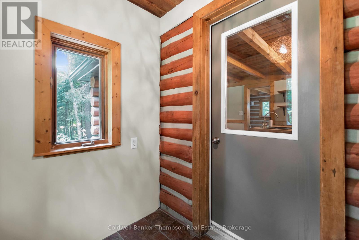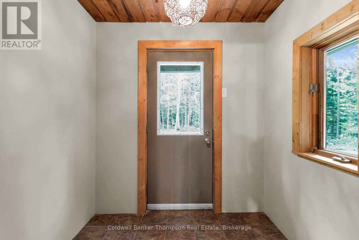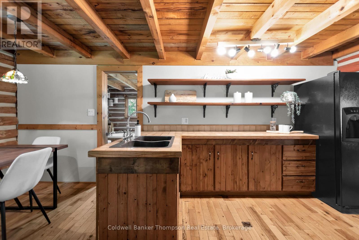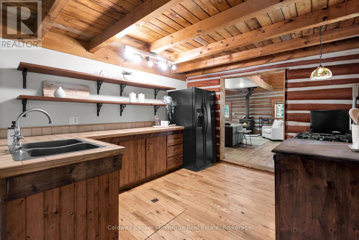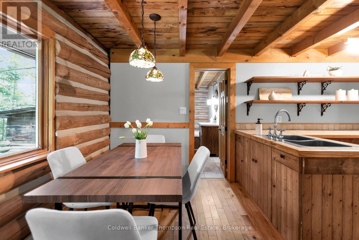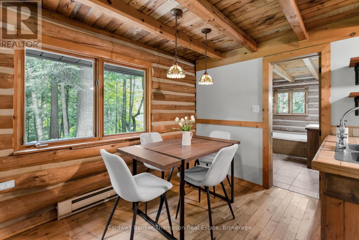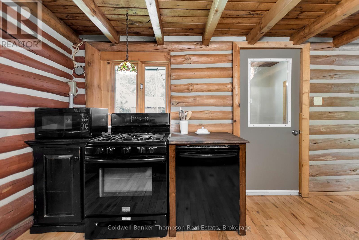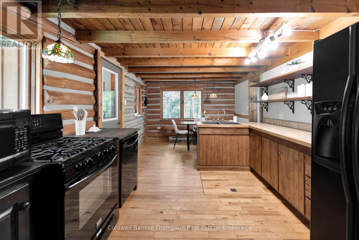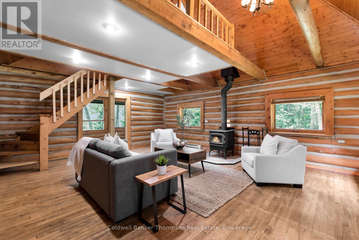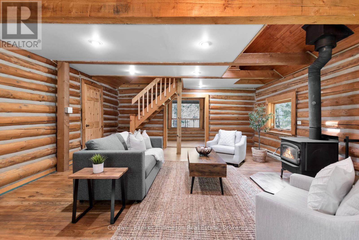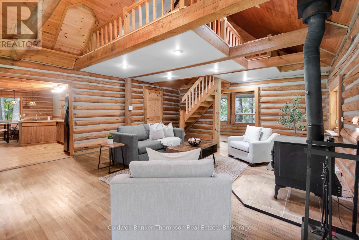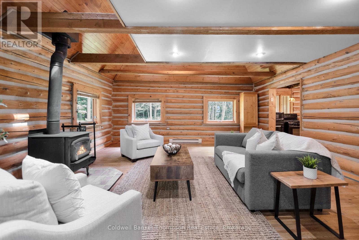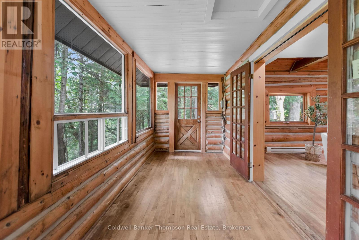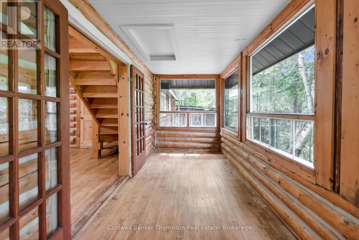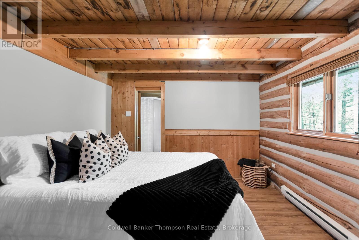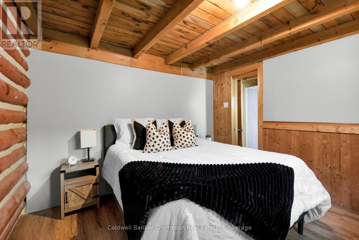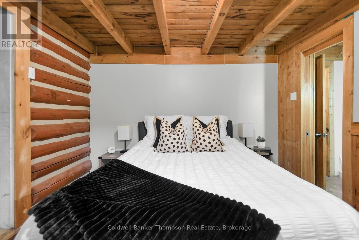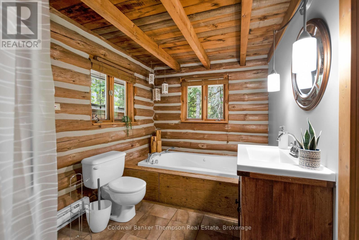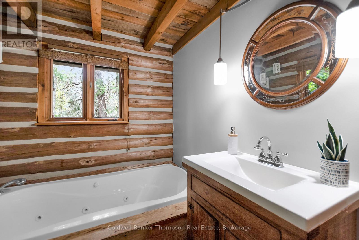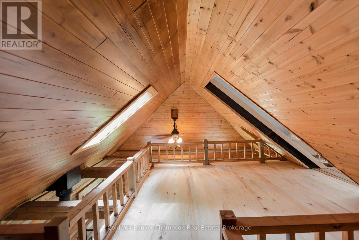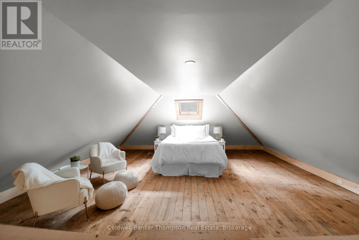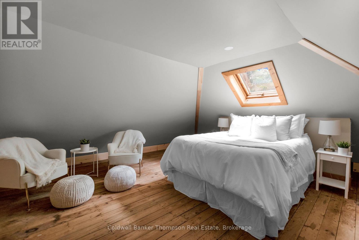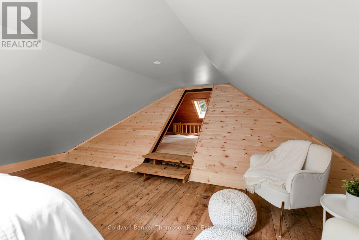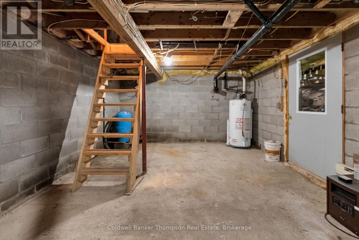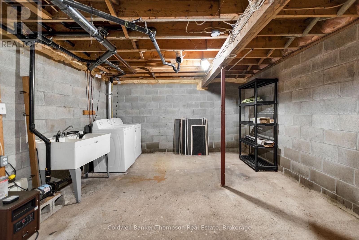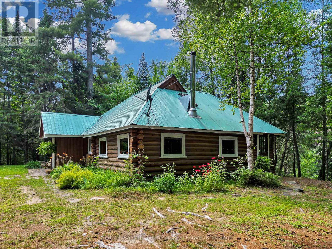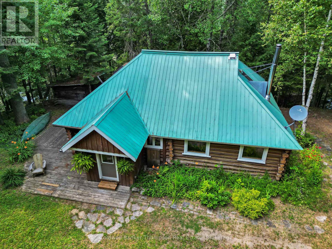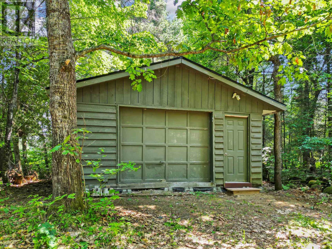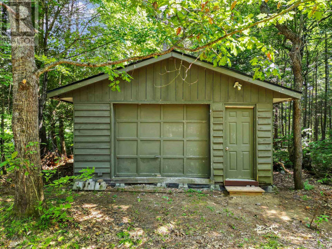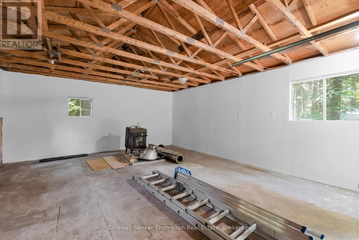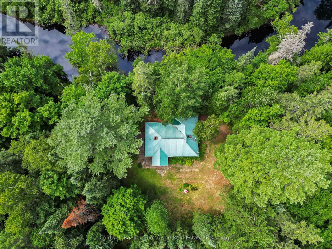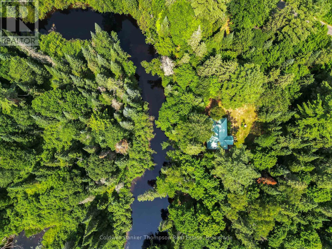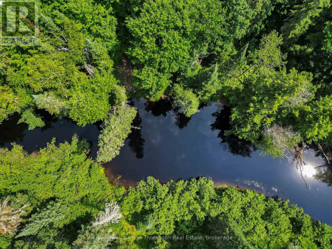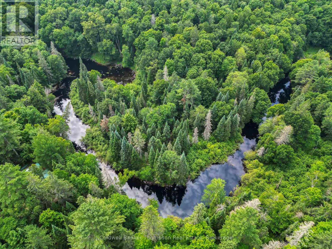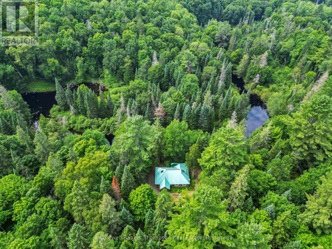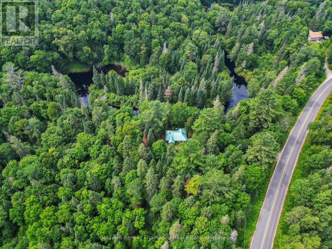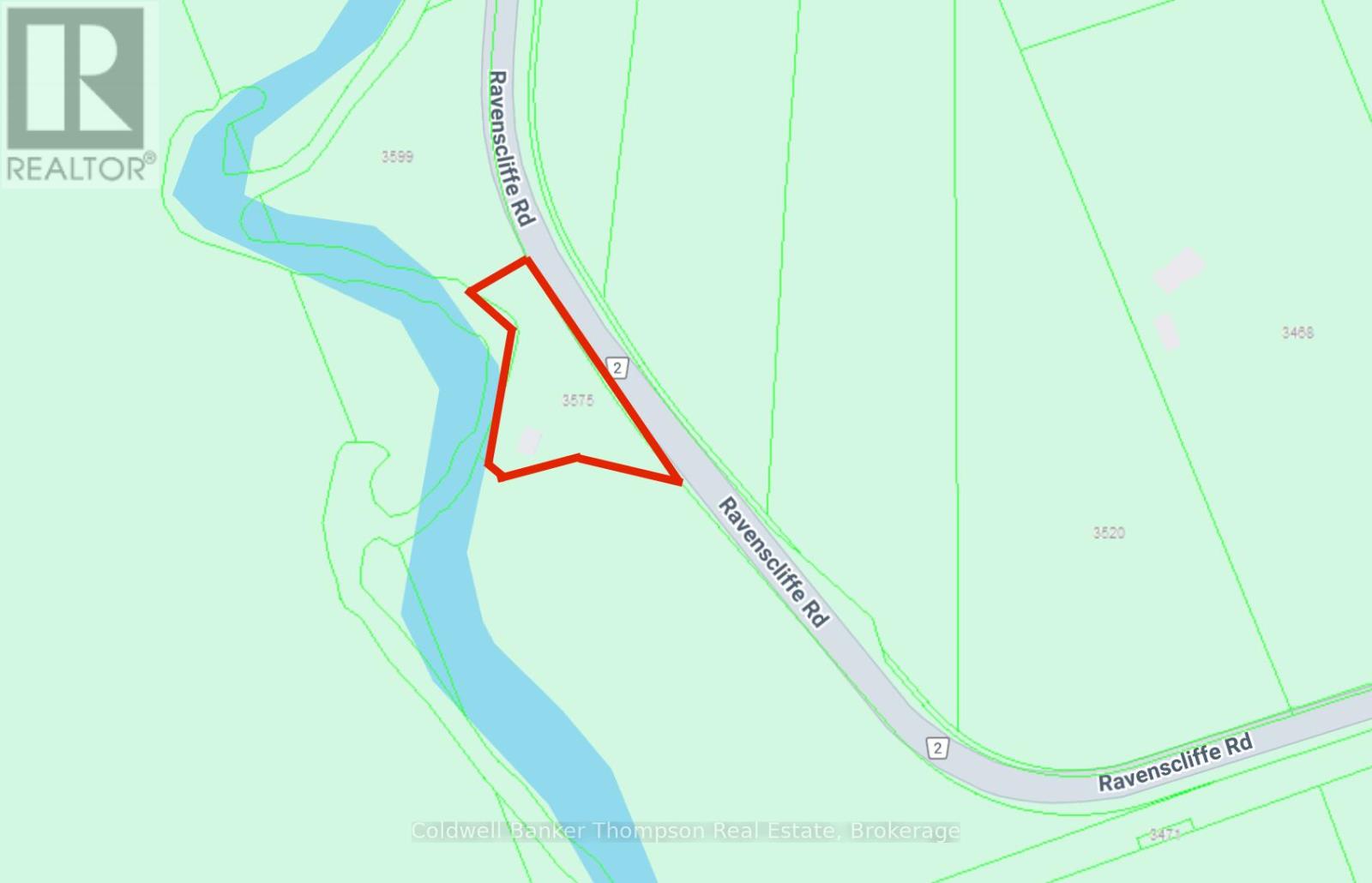3575 Ravenscliffe Road Huntsville, Ontario P1H 2J2
$589,900
Tucked away in complete privacy along the serene Buck River, this charming log home offers the perfect blend of rustic character and solitude. Surrounded by mature trees and set well back from the road, you'll immediately appreciate the natural beauty of this unique property. Step inside to find a warm and inviting living space anchored by a cozy wood-burning stove, ideal for cozy Muskoka evenings. The open-concept layout includes an eat-in kitchen, and a spacious living room that leads to a bright 4-season sitting room with views of the river, a perfect spot to relax year-round. The home offers 2 bedrooms, including one on the main floor and a loft-style primary suite above the living room. A 4-piece bathroom is conveniently located on the main floor, and the full unfinished basement offers laundry, utilities, and plenty of storage options. Outside, a detached oversized garage provides additional space for your tools, toys, or workshop needs. Several recent updates enhance the home's comfort and appeal while maintaining its log home charm. Whether you're looking for a year-round residence or a peaceful getaway, this property delivers a true Muskoka lifestyle. (id:45127)
Property Details
| MLS® Number | X12328083 |
| Property Type | Single Family |
| Community Name | Stisted |
| Easement | Unknown, None |
| Equipment Type | Water Heater - Propane, Propane Tank |
| Features | Level Lot, Wooded Area, Irregular Lot Size, Level |
| Parking Space Total | 5 |
| Rental Equipment Type | Water Heater - Propane, Propane Tank |
| View Type | River View, Direct Water View |
| Water Front Type | Waterfront |
Building
| Bathroom Total | 1 |
| Bedrooms Above Ground | 2 |
| Bedrooms Total | 2 |
| Appliances | Dishwasher, Dryer, Microwave, Stove, Washer, Refrigerator |
| Basement Development | Unfinished |
| Basement Type | Crawl Space (unfinished) |
| Construction Style Attachment | Detached |
| Cooling Type | None |
| Exterior Finish | Log |
| Fireplace Present | Yes |
| Fireplace Total | 1 |
| Fireplace Type | Woodstove |
| Foundation Type | Block |
| Heating Type | Other |
| Stories Total | 2 |
| Size Interior | 1,100 - 1,500 Ft2 |
| Type | House |
| Utility Water | Drilled Well |
Parking
| Detached Garage | |
| Garage |
Land
| Access Type | Year-round Access, Public Road |
| Acreage | No |
| Sewer | Septic System |
| Size Depth | 370 Ft ,6 In |
| Size Frontage | 330 Ft |
| Size Irregular | 330 X 370.5 Ft |
| Size Total Text | 330 X 370.5 Ft|1/2 - 1.99 Acres |
| Surface Water | River/stream |
Rooms
| Level | Type | Length | Width | Dimensions |
|---|---|---|---|---|
| Basement | Laundry Room | 6.567 m | 3.934 m | 6.567 m x 3.934 m |
| Main Level | Kitchen | 3.489 m | 3.311 m | 3.489 m x 3.311 m |
| Main Level | Dining Room | 3.274 m | 2.14 m | 3.274 m x 2.14 m |
| Main Level | Living Room | 6.805 m | 5.447 m | 6.805 m x 5.447 m |
| Main Level | Bedroom | 3.347 m | 3.307 m | 3.347 m x 3.307 m |
| Main Level | Sunroom | 5.291 m | 1.962 m | 5.291 m x 1.962 m |
| Upper Level | Primary Bedroom | 4.39 m | 3.589 m | 4.39 m x 3.589 m |
Utilities
| Electricity Connected | Connected |
https://www.realtor.ca/real-estate/28697643/3575-ravenscliffe-road-huntsville-stisted-stisted
Contact Us
Contact us for more information

Wyatt Williamson
Salesperson
www.wyattwilliamson.com/
www.facebook.com/WyattWilliamsonRealtor
www.instagram.com/wyattwilliamsonrealtor/?hl=en
32 Main St E
Huntsville, Ontario P1H 2C8
(705) 789-4957
(705) 789-0693
www.coldwellbankerrealestate.ca/

