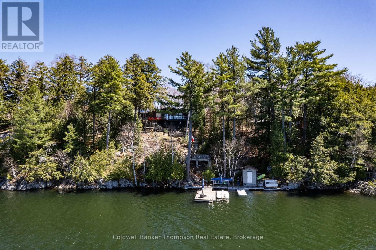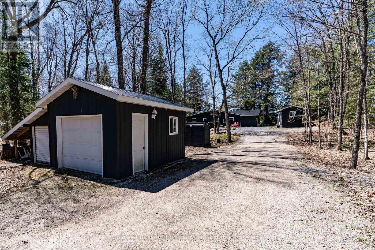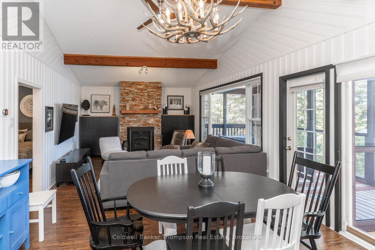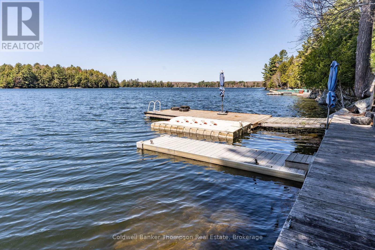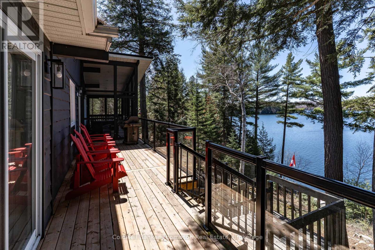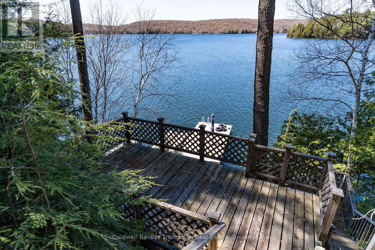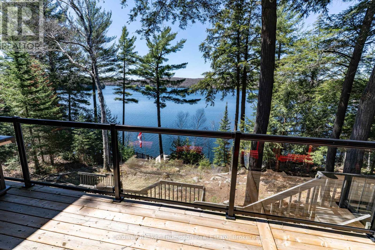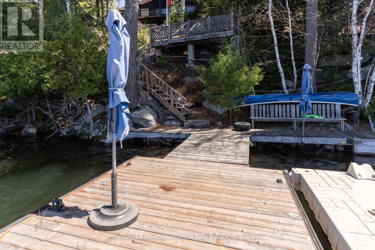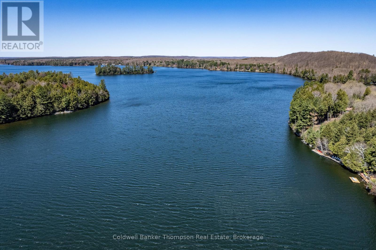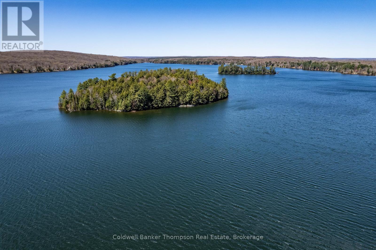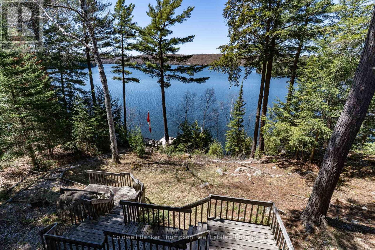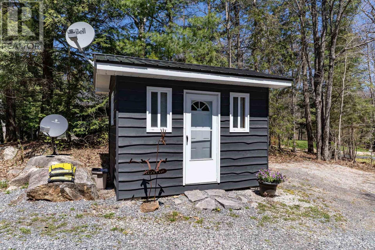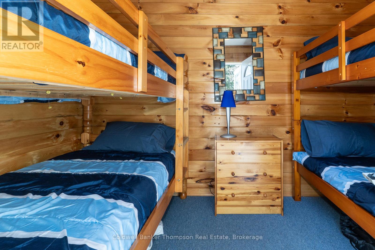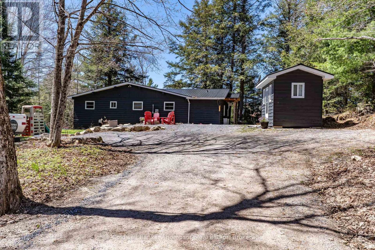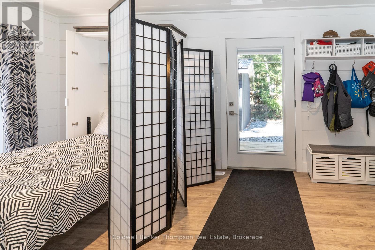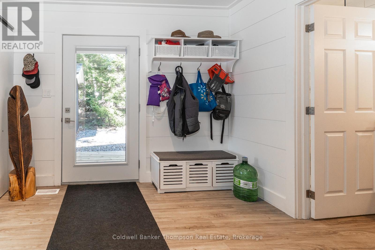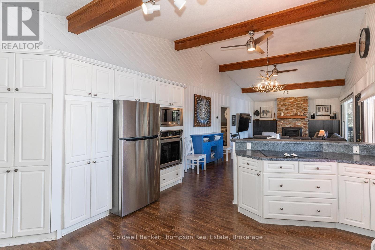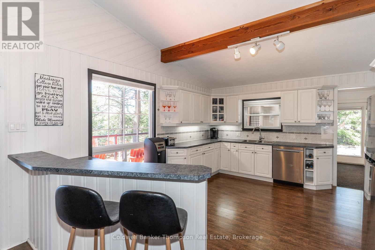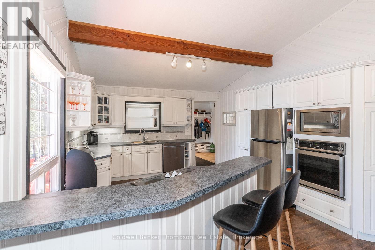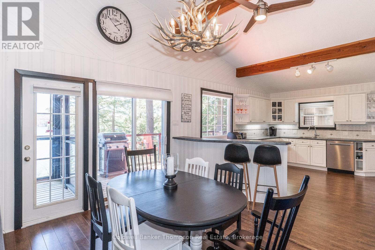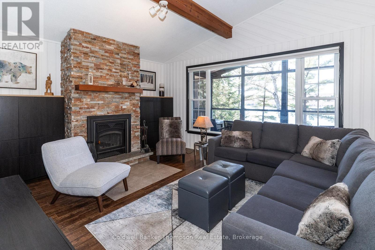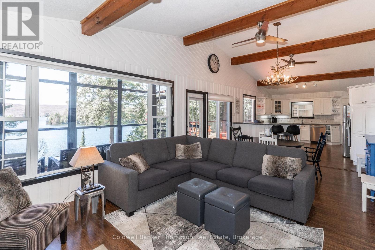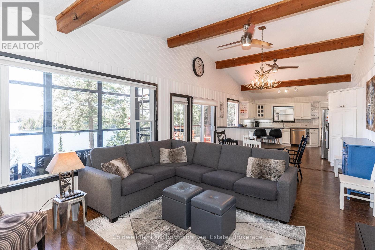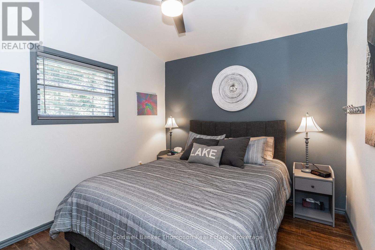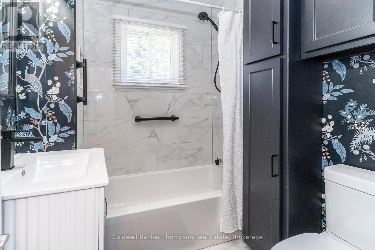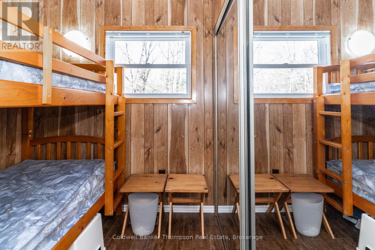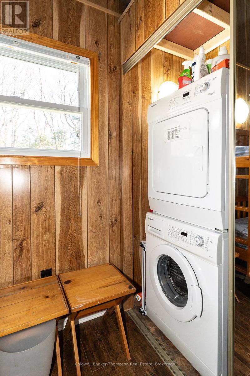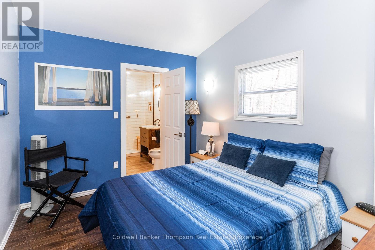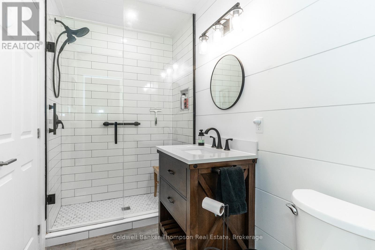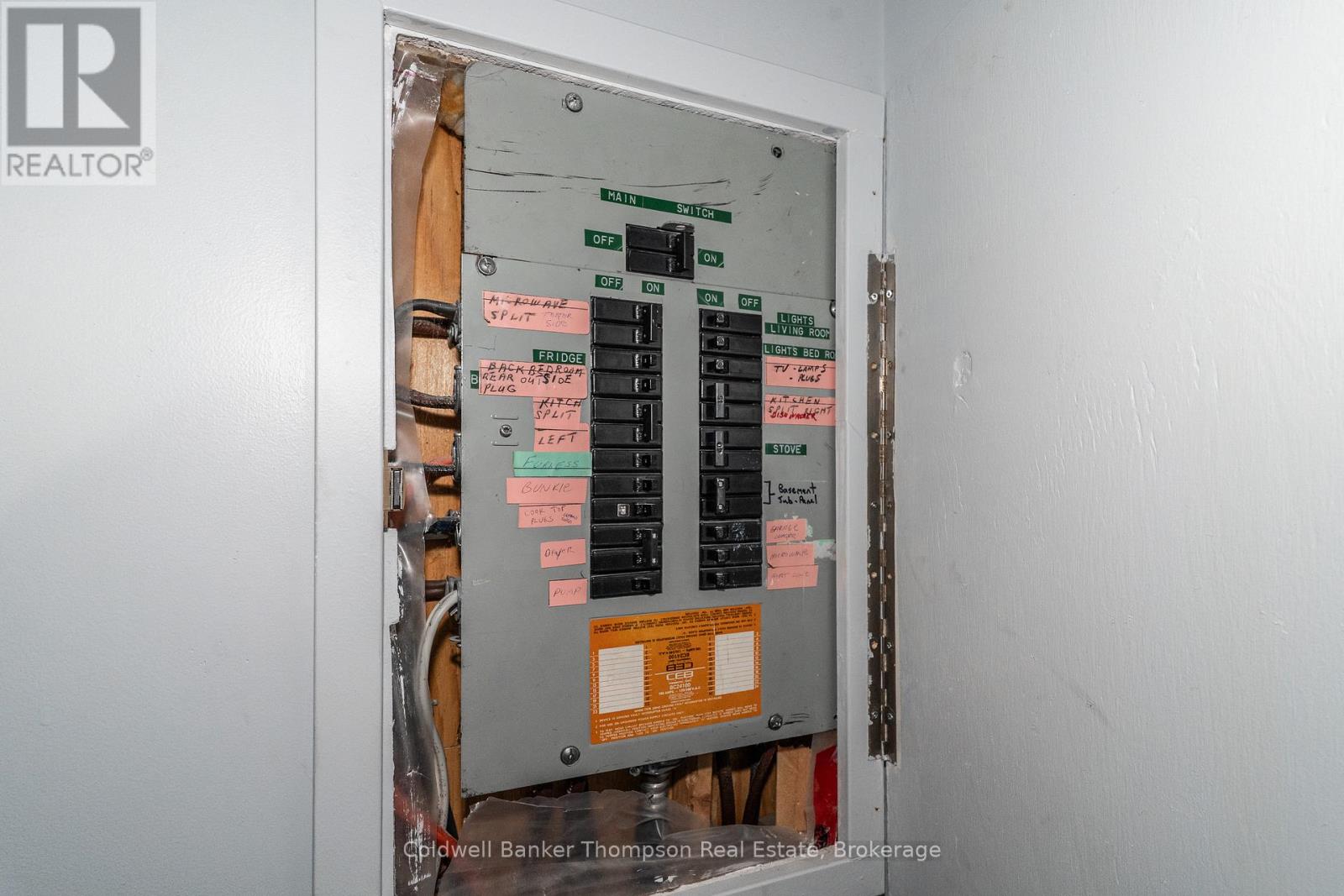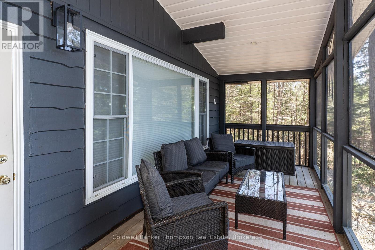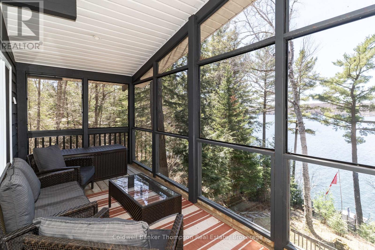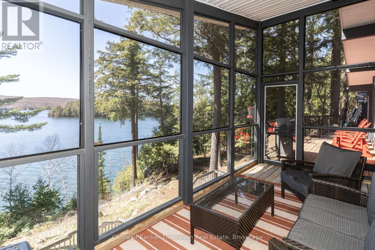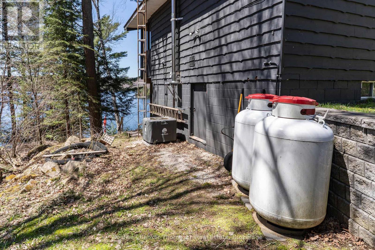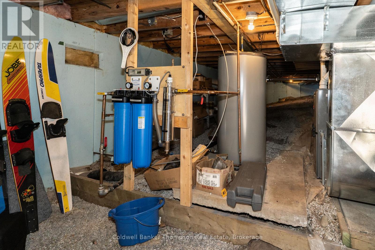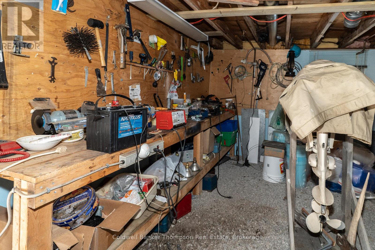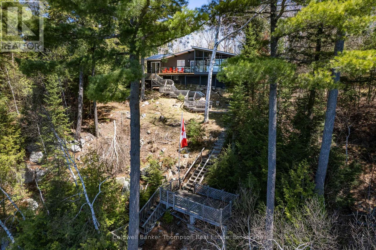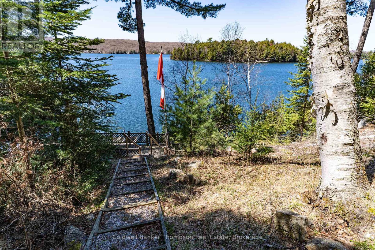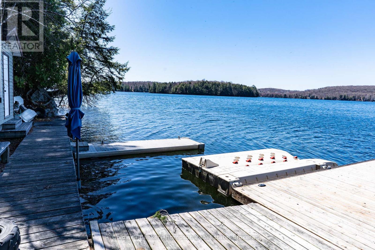354 Skyline Drive Armour, Ontario P0A 1Y0
$995,000
3 Mile Lake - tastefully upgraded 3 bed+, 2 bath home/cottage. Spacious open concept living dining and kitchen area. Attractive wood burning fireplace, that can convert to an airtight. New furnace and air conditioning. Spacious decking/ screen room with stunning views of the natural landscaped lot and westerly exposure. Privacy in rear yard, fire pit area, as well as cute guest bunkie, storage/generator shed. Double car garage at roadside, with carport style outdoor storage. Deep water, rocky shoreline with ample docking. Move in ready to enjoy !! (id:45127)
Property Details
| MLS® Number | X12138366 |
| Property Type | Single Family |
| Community Name | Armour |
| Easement | Unknown |
| Equipment Type | Propane Tank |
| Features | Country Residential, Guest Suite |
| Parking Space Total | 4 |
| Rental Equipment Type | Propane Tank |
| Structure | Porch, Boathouse |
| View Type | Lake View, Direct Water View |
| Water Front Type | Waterfront On Lake |
Building
| Bathroom Total | 2 |
| Bedrooms Above Ground | 3 |
| Bedrooms Total | 3 |
| Age | 31 To 50 Years |
| Amenities | Fireplace(s) |
| Appliances | Water Heater, Water Treatment, Dishwasher, Dryer, Oven, Stove, Washer, Refrigerator |
| Architectural Style | Bungalow |
| Basement Development | Unfinished |
| Basement Type | N/a (unfinished) |
| Cooling Type | None |
| Exterior Finish | Wood |
| Fireplace Present | Yes |
| Fireplace Total | 1 |
| Foundation Type | Block |
| Heating Fuel | Propane |
| Heating Type | Forced Air |
| Stories Total | 1 |
| Size Interior | 1,100 - 1,500 Ft2 |
| Type | House |
Parking
| Detached Garage | |
| Garage |
Land
| Access Type | Year-round Access, Private Docking |
| Acreage | No |
| Sewer | Septic System |
| Size Depth | 260 Ft |
| Size Frontage | 130 Ft |
| Size Irregular | 130 X 260 Ft |
| Size Total Text | 130 X 260 Ft|1/2 - 1.99 Acres |
| Zoning Description | R/t-ep |
Rooms
| Level | Type | Length | Width | Dimensions |
|---|---|---|---|---|
| Main Level | Foyer | 5.48 m | 2.7 m | 5.48 m x 2.7 m |
| Main Level | Kitchen | 3.9 m | 4.8 m | 3.9 m x 4.8 m |
| Main Level | Living Room | 7 m | 3.9 m | 7 m x 3.9 m |
| Main Level | Dining Room | 7 m | 3.9 m | 7 m x 3.9 m |
| Main Level | Solarium | 5.4 m | 1 m | 5.4 m x 1 m |
| Main Level | Primary Bedroom | 2.7 m | 2 m | 2.7 m x 2 m |
| Main Level | Bedroom 2 | 2.7 m | 2 m | 2.7 m x 2 m |
| Main Level | Bedroom 3 | 3.6 m | 1 m | 3.6 m x 1 m |
Utilities
| Electricity | Installed |
| Wireless | Available |
| Electricity Connected | Connected |
https://www.realtor.ca/real-estate/28290640/354-skyline-drive-armour-armour
Contact Us
Contact us for more information
Jane Wicks
Broker
sales@janewicks.com/
185 Ontario St
Burks Falls, Ontario P0A 1C0
(705) 382-2323
(705) 382-1453

