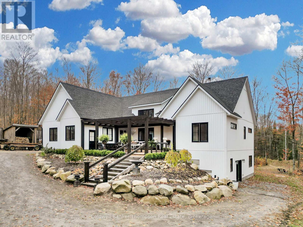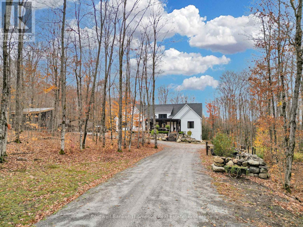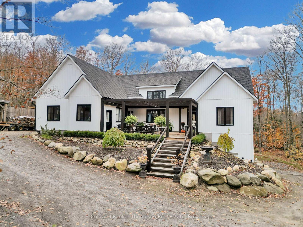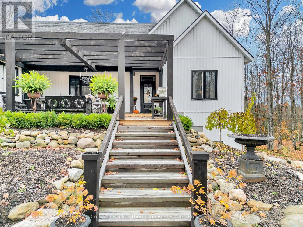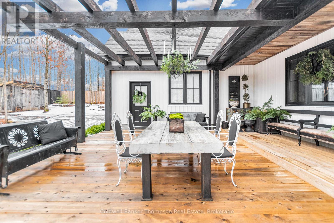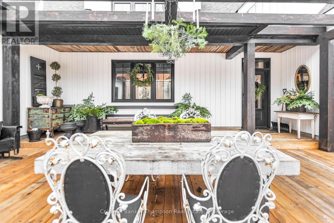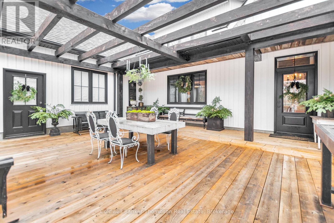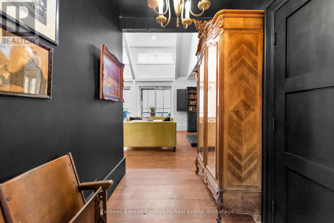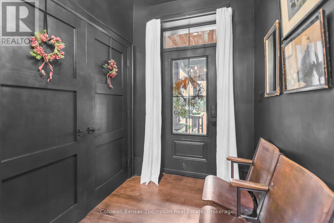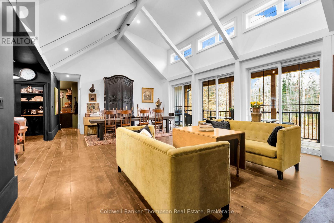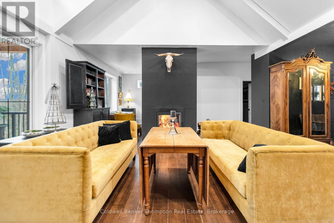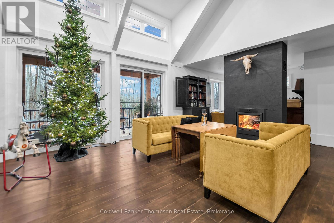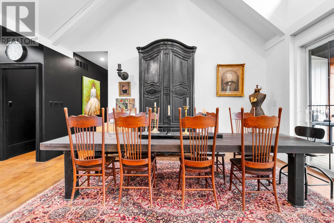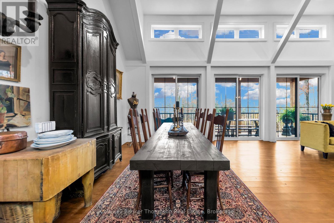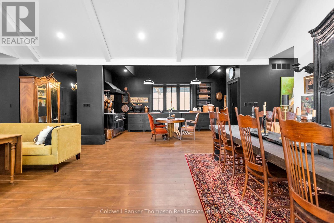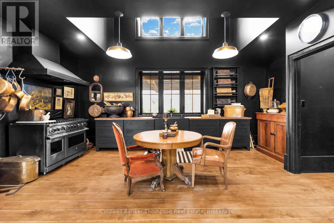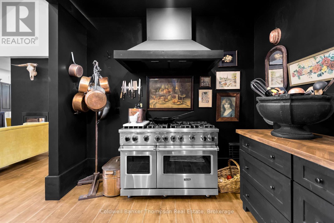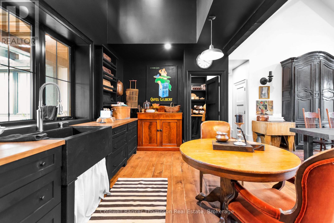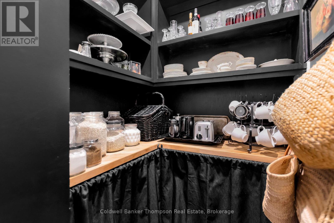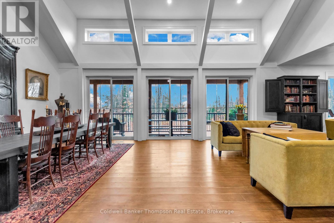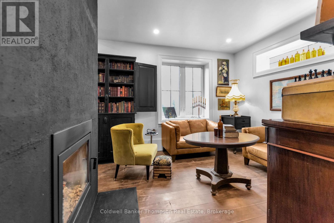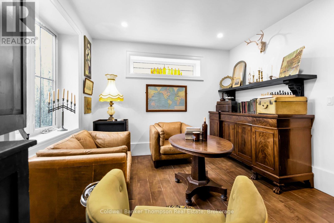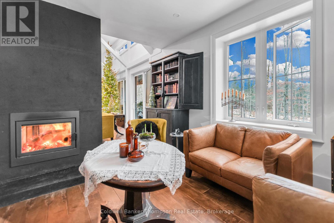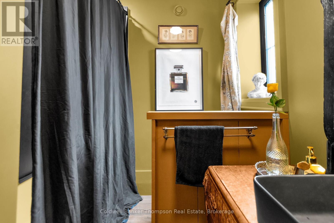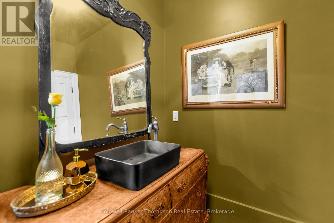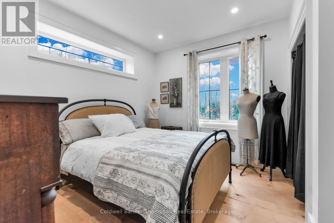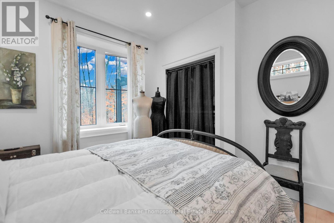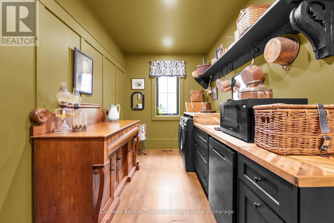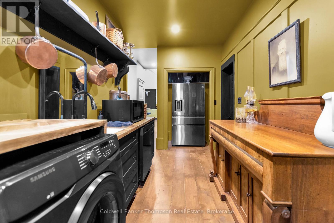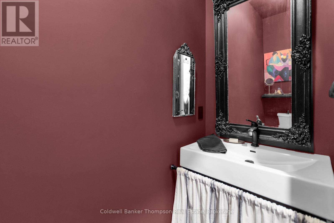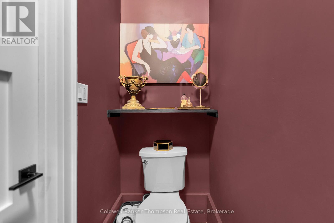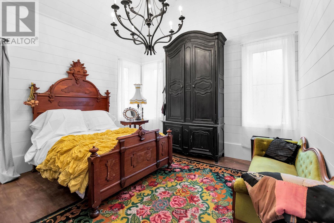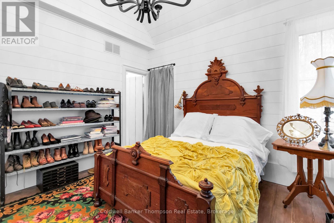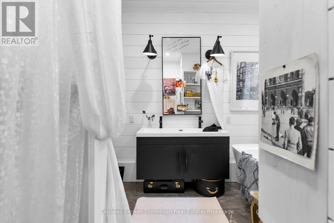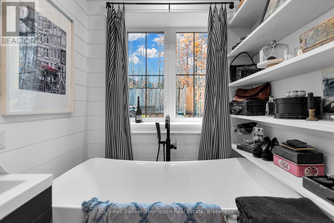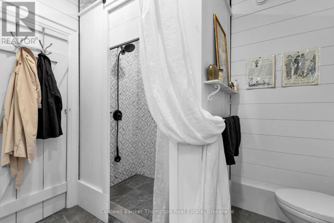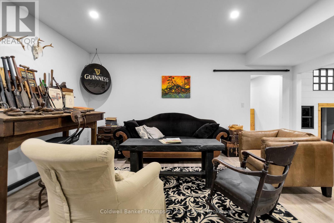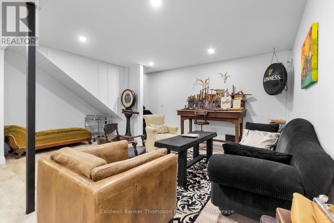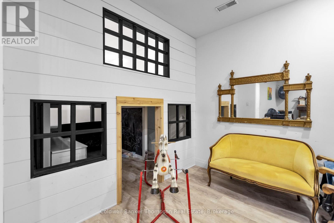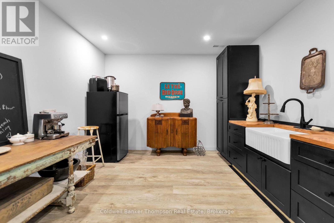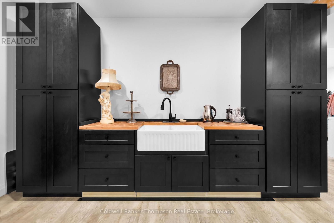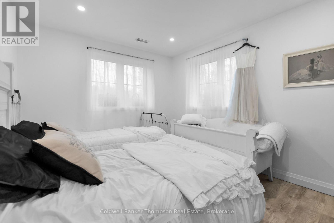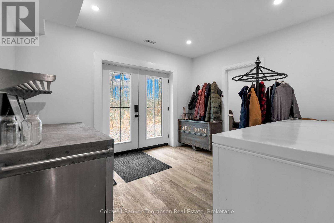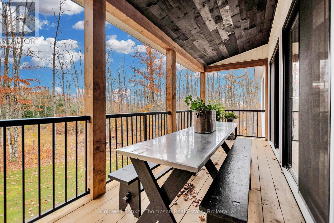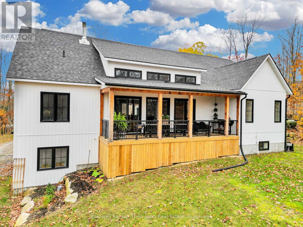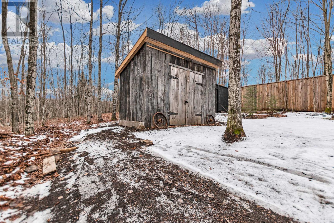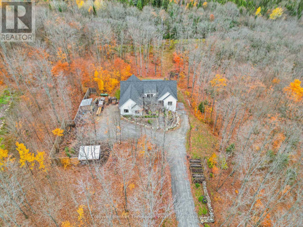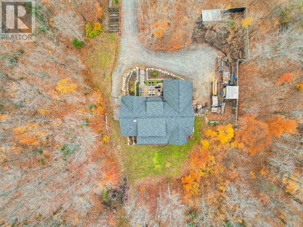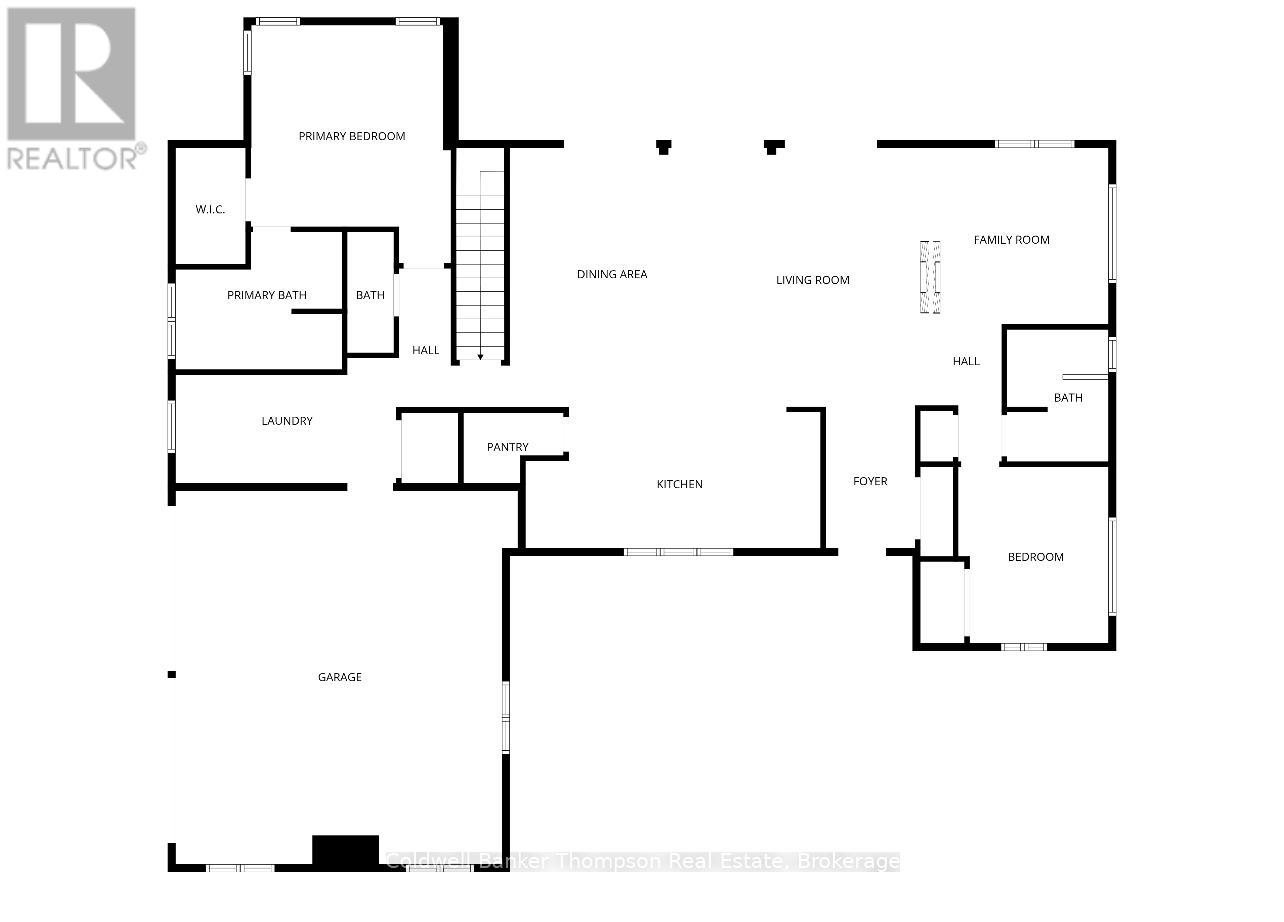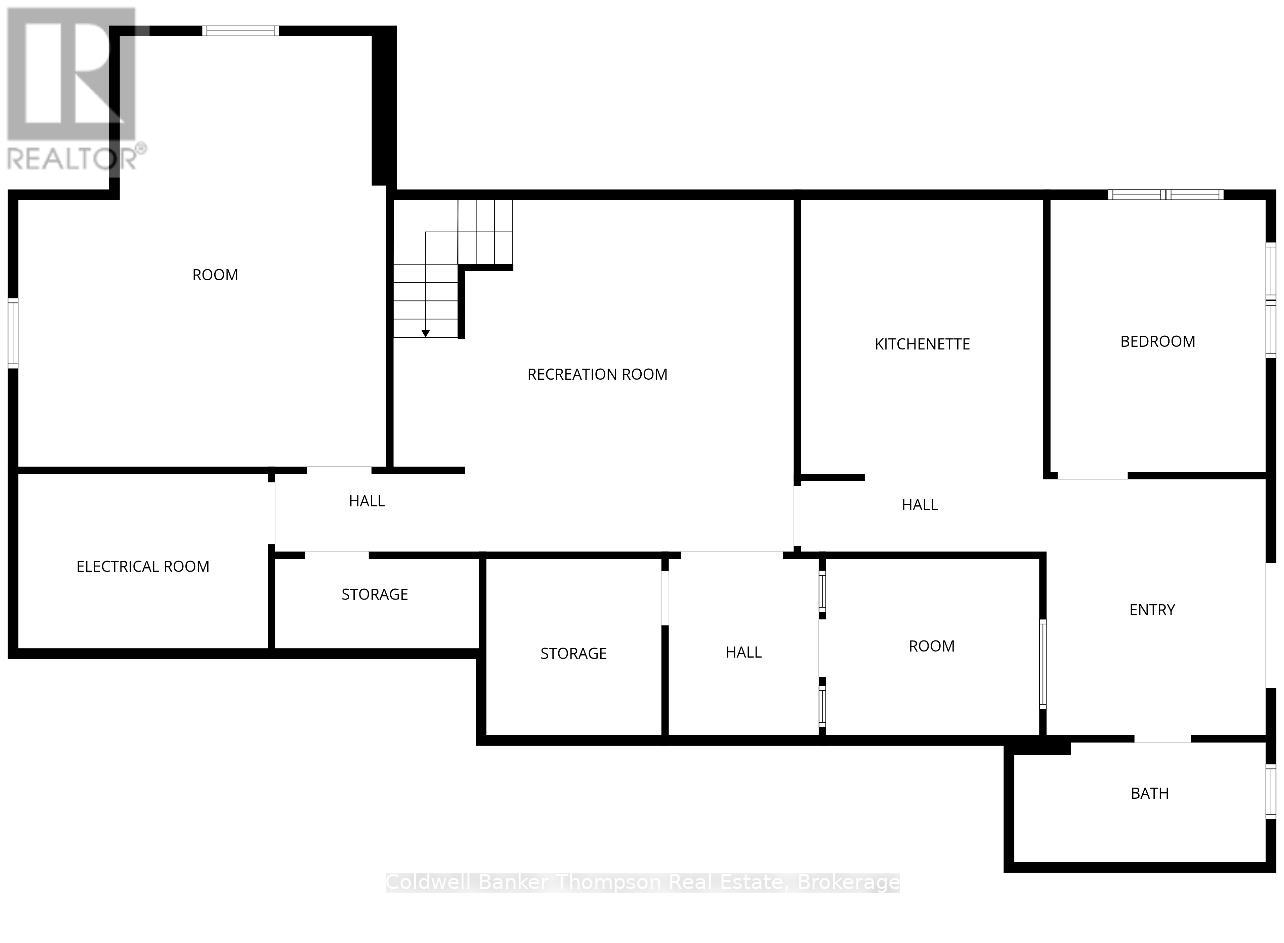34 Millie's Way Armour, Ontario P0A 1C0
$1,149,900
Welcome to 34 Millie's Way, a 3800 sq foot home that blends contemporary design with warmth, character, and thoughtful detail. Nestled on 2 private acres in a quiet, newly developed area of Burks Falls, this showstopping property feels like it was pulled straight from the pages of a design magazine. Constructed entirely with Insulated Concrete Forms (ICF) from foundation to roof, this home offers exceptional energy efficiency, durability, and year-round comfort. Step inside to a bright, open-concept main level featuring maple flooring, soaring vaulted ceilings, big windows, sliding glass doors and a stunning double-sided fireplace that divides the living room and cozy sitting area. The chef-inspired kitchen offers style and function with its expansive layout, walk-in pantry and a butler's kitchen down the hall complete with laundry and direct access to the insulated double car garage. The kitchen, living and dining areas flow beautifully for entertaining and family gatherings. The main floor also hosts a powder room, 4 piece bathroom, two inviting bedrooms, 1 being the primary suite that includes a walk-in closet, gorgeous 5 piece ensuite with soaker tub, double sink and great natural lighting. The walk-out lower level features a large rec room, plenty of storage, a children's play area complete with a two-level playhouse, 3 piece bathroom, kitchen and 2 bedrooms - perfect for an in-law suite, extended family, guests, or private accommodations. Every room in this home has been intentionally designed to create a space that's both stunning and functional. From its bold architectural lines to its cozy textures and warm tones, 34 Millie's Way is truly one of a kind. Conveniently located just minutes from Doe Lake, Three Mile Lake and only a short drive to downtown Burks Falls, this property offers the perfect balance of peaceful rural living with easy access to nearby amenities. Come experience the blend of sophistication, comfort, and creativity this home has to offer. (id:45127)
Property Details
| MLS® Number | X12483839 |
| Property Type | Single Family |
| Community Name | Armour |
| Easement | Unknown |
| Equipment Type | Propane Tank |
| Features | Wooded Area, Partially Cleared, In-law Suite |
| Parking Space Total | 12 |
| Rental Equipment Type | Propane Tank |
| Structure | Deck, Porch |
Building
| Bathroom Total | 4 |
| Bedrooms Above Ground | 2 |
| Bedrooms Below Ground | 2 |
| Bedrooms Total | 4 |
| Amenities | Fireplace(s) |
| Appliances | Water Heater, Dishwasher, Dryer, Washer, Refrigerator |
| Architectural Style | Bungalow |
| Basement Development | Finished |
| Basement Features | Walk Out |
| Basement Type | Full (finished) |
| Construction Status | Insulation Upgraded |
| Construction Style Attachment | Detached |
| Cooling Type | Central Air Conditioning, Air Exchanger |
| Exterior Finish | Vinyl Siding |
| Fireplace Present | Yes |
| Foundation Type | Insulated Concrete Forms |
| Half Bath Total | 1 |
| Heating Fuel | Propane, Wood |
| Heating Type | Forced Air, Not Known |
| Stories Total | 1 |
| Size Interior | 1,500 - 2,000 Ft2 |
| Type | House |
| Utility Water | Drilled Well |
Parking
| Attached Garage | |
| Garage |
Land
| Acreage | Yes |
| Sewer | Septic System |
| Size Depth | 449 Ft ,7 In |
| Size Frontage | 196 Ft ,10 In |
| Size Irregular | 196.9 X 449.6 Ft |
| Size Total Text | 196.9 X 449.6 Ft|2 - 4.99 Acres |
| Zoning Description | Ru |
Rooms
| Level | Type | Length | Width | Dimensions |
|---|---|---|---|---|
| Lower Level | Kitchen | 4.313 m | 3.608 m | 4.313 m x 3.608 m |
| Lower Level | Foyer | 3.876 m | 3.317 m | 3.876 m x 3.317 m |
| Lower Level | Bathroom | 3.7 m | 1.667 m | 3.7 m x 1.667 m |
| Lower Level | Bedroom | 6.613 m | 5.674 m | 6.613 m x 5.674 m |
| Lower Level | Bedroom | 4.168 m | 3.311 m | 4.168 m x 3.311 m |
| Lower Level | Utility Room | 3.943 m | 2.475 m | 3.943 m x 2.475 m |
| Lower Level | Other | 2.836 m | 1.264 m | 2.836 m x 1.264 m |
| Lower Level | Other | 2.716 m | 2.681 m | 2.716 m x 2.681 m |
| Lower Level | Recreational, Games Room | 5.404 m | 4.908 m | 5.404 m x 4.908 m |
| Main Level | Kitchen | 5.884 m | 3.008 m | 5.884 m x 3.008 m |
| Main Level | Great Room | 9.034 m | 5.203 m | 9.034 m x 5.203 m |
| Main Level | Den | 3.894 m | 3.489 m | 3.894 m x 3.489 m |
| Main Level | Laundry Room | 4.463 m | 2.271 m | 4.463 m x 2.271 m |
| Main Level | Primary Bedroom | 4.081 m | 3.874 m | 4.081 m x 3.874 m |
| Main Level | Bedroom | 3.708 m | 3.243 m | 3.708 m x 3.243 m |
| Main Level | Bathroom | 2.609 m | 2.216 m | 2.609 m x 2.216 m |
| Main Level | Bathroom | 3.415 m | 2.838 m | 3.415 m x 2.838 m |
Utilities
| Cable | Installed |
| Electricity | Installed |
| Wireless | Available |
| Electricity Connected | Connected |
https://www.realtor.ca/real-estate/29035642/34-millies-way-armour-armour
Contact Us
Contact us for more information

Wyatt Williamson
Salesperson
www.wyattwilliamson.com/
www.facebook.com/WyattWilliamsonRealtor
www.instagram.com/wyattwilliamsonrealtor/?hl=en
32 Main St E
Huntsville, Ontario P1H 2C8
(705) 789-4957
(705) 789-0693
www.coldwellbankerrealestate.ca/

