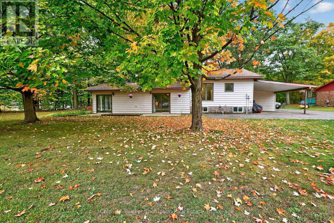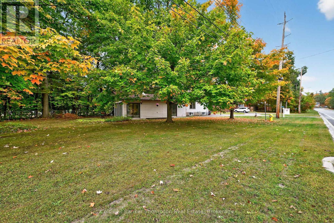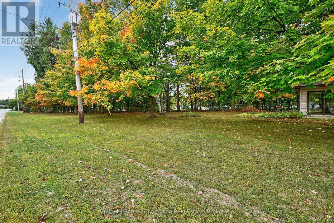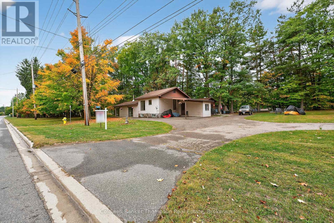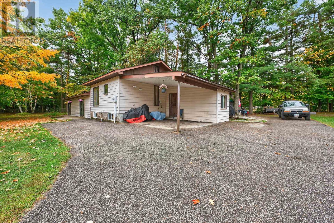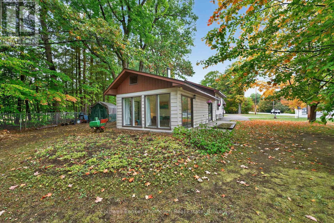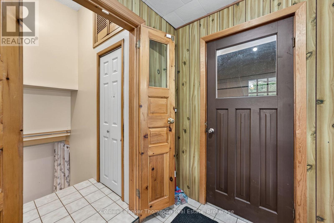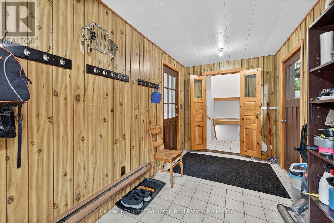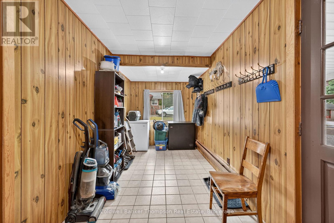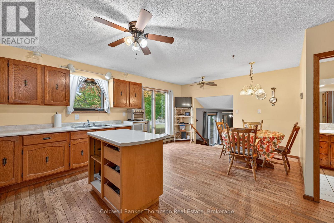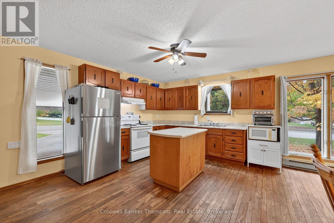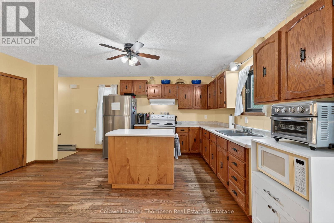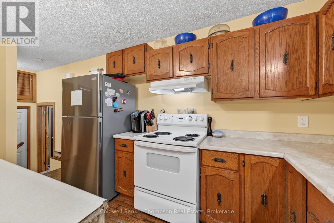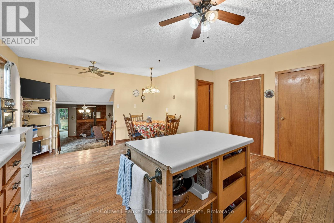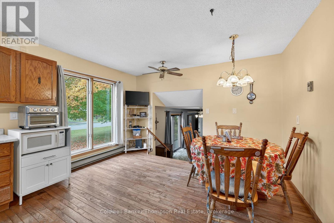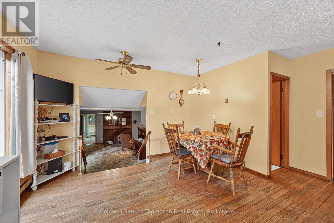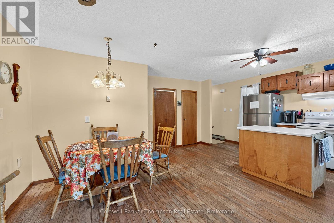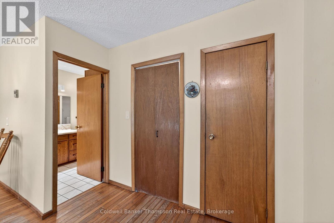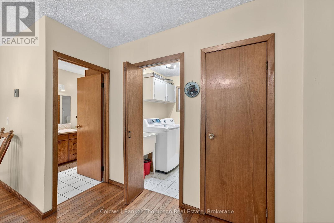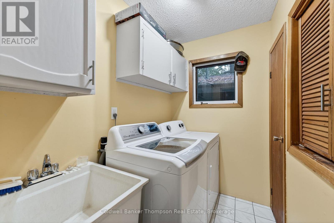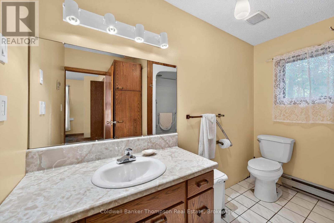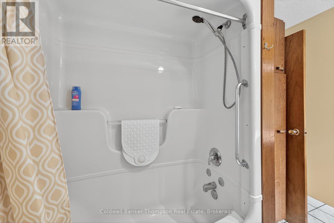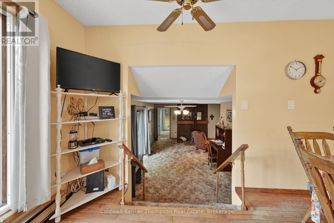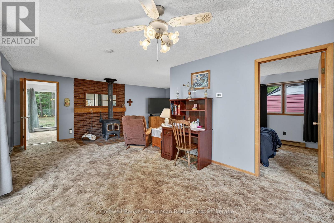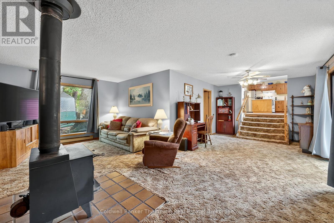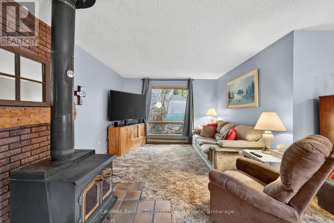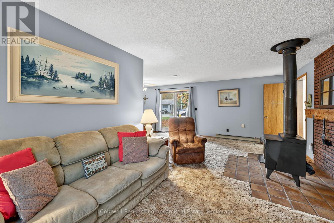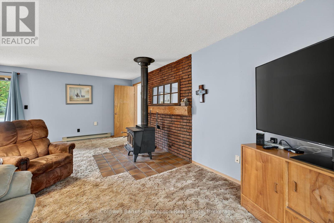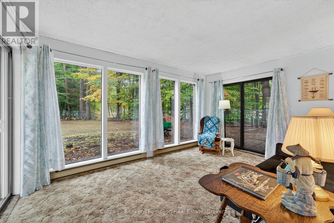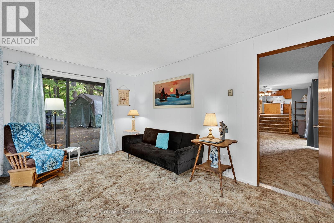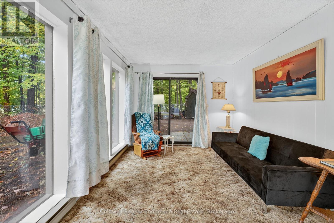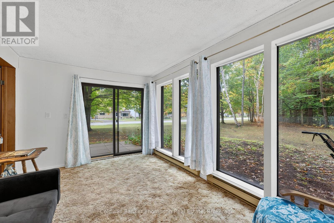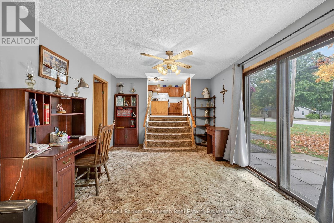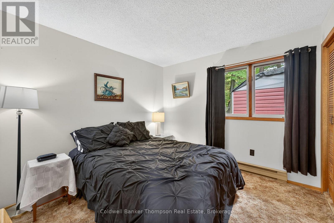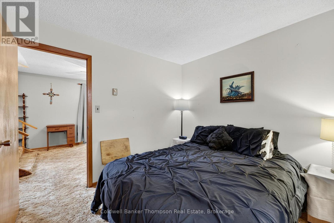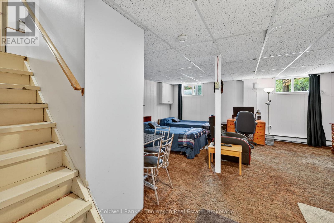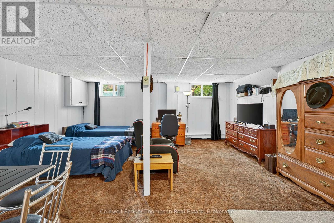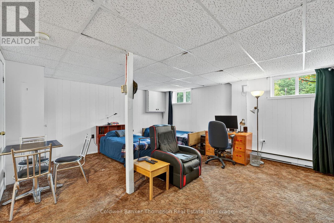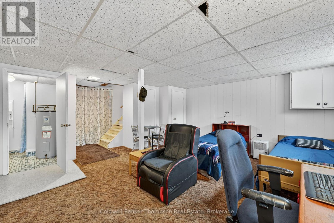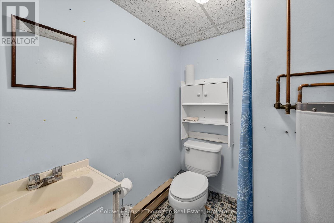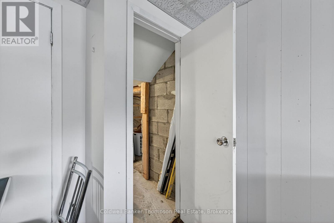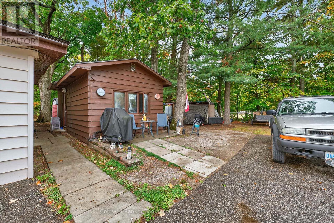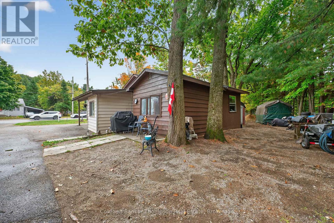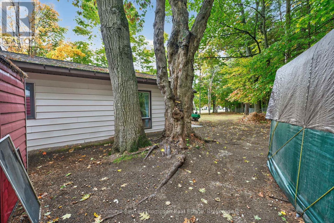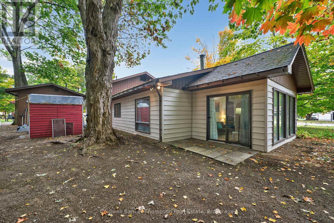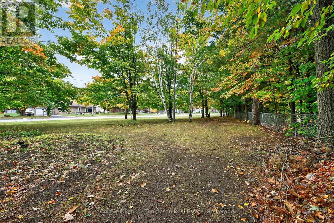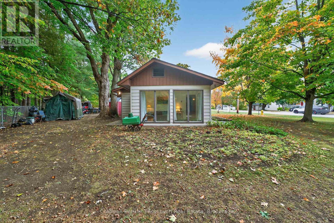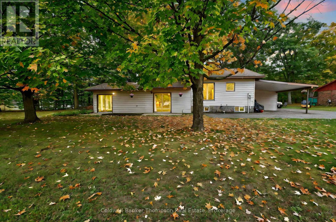315 Muskoka Beach Road Gravenhurst, Ontario P1P 1M7
$479,000
Charming Gravenhurst Home with Sunroom, Finished Partial Basement & Spacious Yard. Enjoy the best of Muskoka living in this inviting 1-bedroom, 2-bath home, perfectly located near local amenities, schools, and public beaches. The bright sunroom/Muskoka room is full of natural light and offers flexible space for lounging, hobbies, or hosting guests. A finished basement with its own bathroom adds even more versatility ideal as a rec room, home office, or creative space.The home features hardwood floors in the open concept kitchen and dining area, a cozy woodstove in the living room, and a large mudroom providing a practical transition from outdoors to indoors. Step outside to a spacious, well-treed yard with ample parking and a 12X24 shed that offers extra storage or potential workspace. (id:45127)
Property Details
| MLS® Number | X12422354 |
| Property Type | Single Family |
| Community Name | Muskoka (S) |
| Parking Space Total | 6 |
| Structure | Shed |
Building
| Bathroom Total | 2 |
| Bedrooms Above Ground | 1 |
| Bedrooms Total | 1 |
| Appliances | Water Heater, Stove |
| Architectural Style | Bungalow |
| Basement Development | Partially Finished |
| Basement Type | N/a (partially Finished) |
| Construction Style Attachment | Detached |
| Cooling Type | None |
| Exterior Finish | Vinyl Siding |
| Fireplace Present | Yes |
| Fireplace Type | Woodstove |
| Foundation Type | Block |
| Heating Fuel | Electric |
| Heating Type | Baseboard Heaters |
| Stories Total | 1 |
| Size Interior | 1,100 - 1,500 Ft2 |
| Type | House |
| Utility Water | Municipal Water |
Parking
| No Garage |
Land
| Acreage | No |
| Sewer | Sanitary Sewer |
| Size Irregular | 262.4 X 153 Acre ; Pie-shaped Lot |
| Size Total Text | 262.4 X 153 Acre ; Pie-shaped Lot |
| Zoning Description | R-1 |
Rooms
| Level | Type | Length | Width | Dimensions |
|---|---|---|---|---|
| Basement | Recreational, Games Room | 5.53 m | 4.8 m | 5.53 m x 4.8 m |
| Basement | Bathroom | 1.88 m | 1.75 m | 1.88 m x 1.75 m |
| Main Level | Mud Room | 4.97 m | 2.13 m | 4.97 m x 2.13 m |
| Main Level | Kitchen | 5.94 m | 4.77 m | 5.94 m x 4.77 m |
| Main Level | Bathroom | 3.02 m | 1.93 m | 3.02 m x 1.93 m |
| Main Level | Laundry Room | 2.13 m | 1.44 m | 2.13 m x 1.44 m |
| Main Level | Living Room | 7.34 m | 6.45 m | 7.34 m x 6.45 m |
| Main Level | Bedroom | 2.92 m | 3.04 m | 2.92 m x 3.04 m |
| Main Level | Sunroom | 4.47 m | 3.04 m | 4.47 m x 3.04 m |
https://www.realtor.ca/real-estate/28903333/315-muskoka-beach-road-gravenhurst-muskoka-s-muskoka-s
Contact Us
Contact us for more information
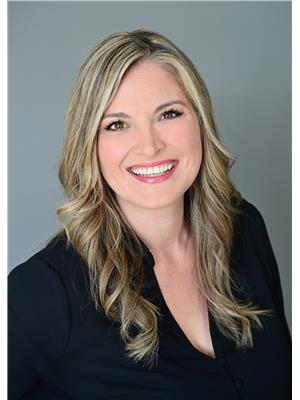
Kim Preston
Salesperson
32 Main St E
Huntsville, Ontario P1H 2C8
(705) 789-4957
(705) 789-0693
www.coldwellbankerrealestate.ca/

Jane Clarke
Salesperson
32 Main St E
Huntsville, Ontario P1H 2C8
(705) 789-4957
(705) 789-0693
www.coldwellbankerrealestate.ca/

