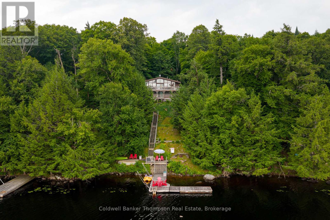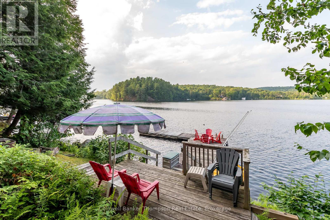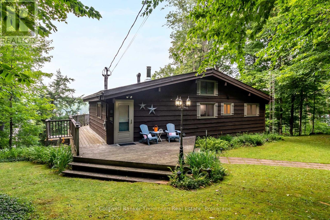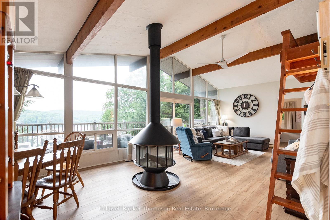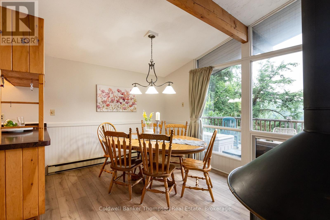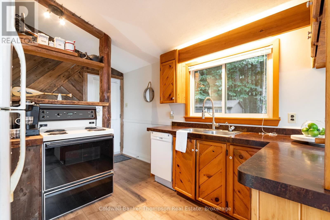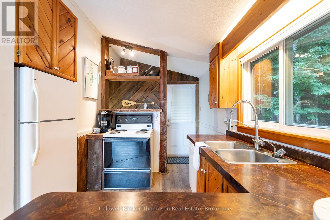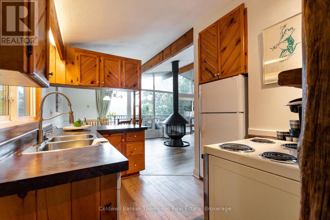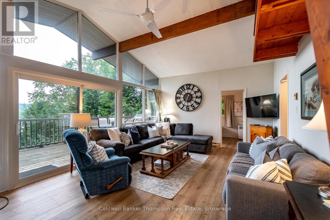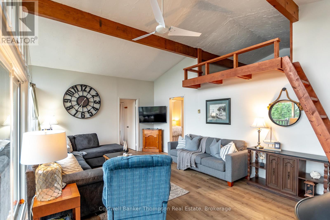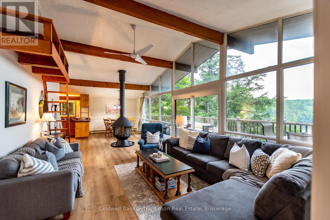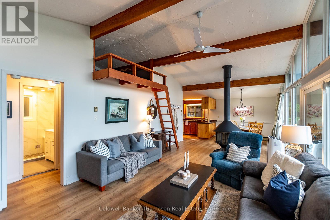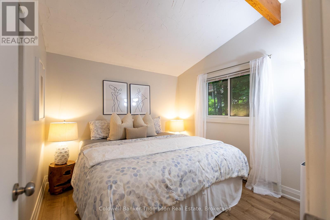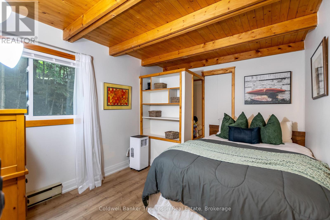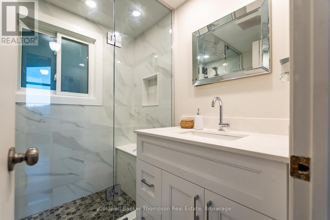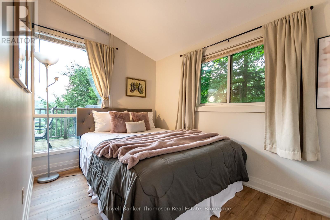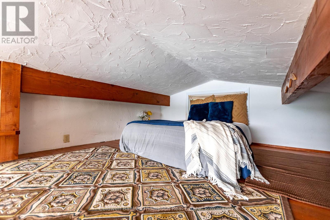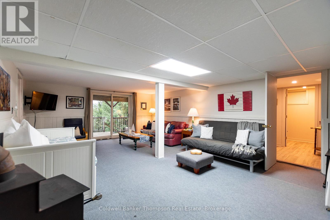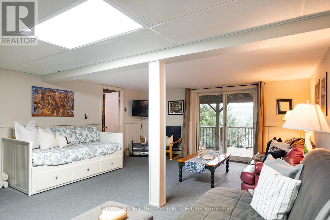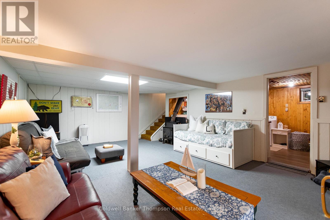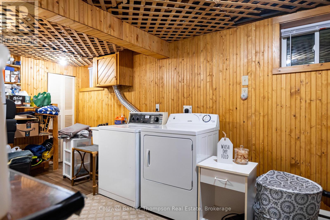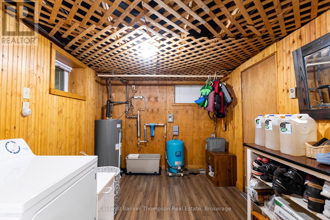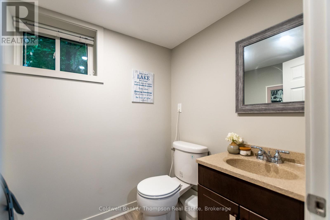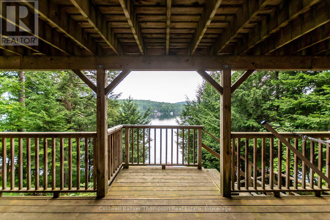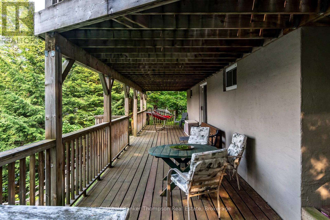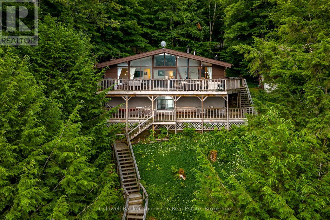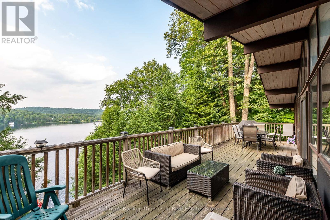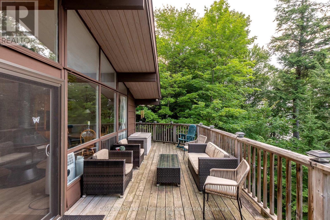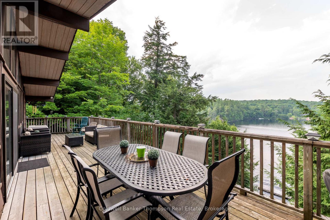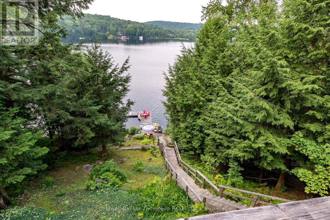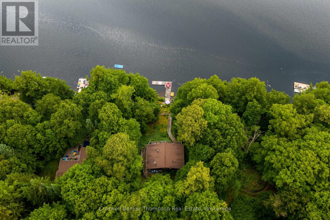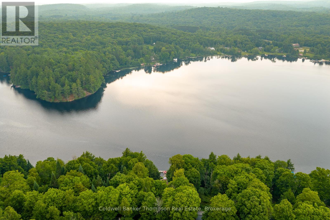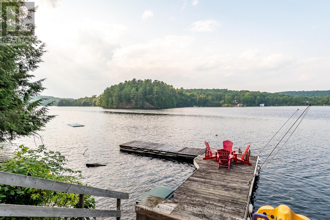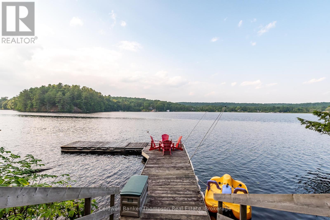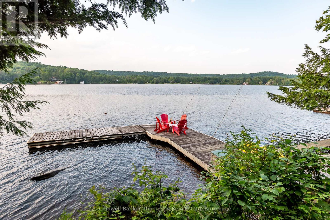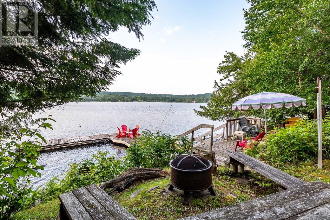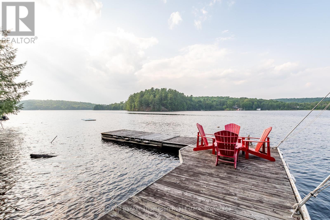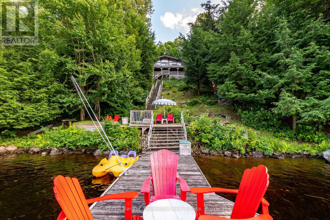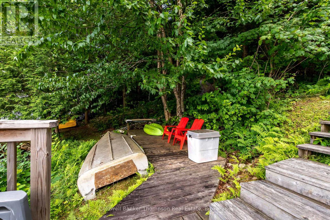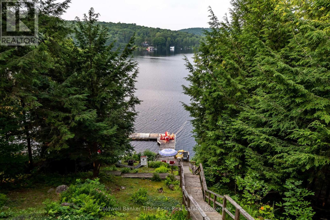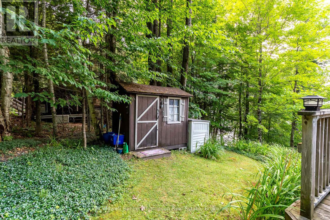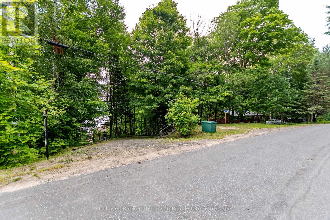310 North Drive Huntsville, Ontario P1H 2J2
$1,199,900
This charming home or year-round cottage on Lake Vernon offers 100 feet of north-facing frontage with a shallow entry shoreline and year-round access via a municipally maintained road. Set along a scenic stretch of shoreline, its an ideal setting for relaxing days by the water and exploring over 40 miles of boating through Huntsvilles four-lake chain. The main floor features a cozy kitchen and an expansive living room stretching across the back of the cottage, with a wall of windows that frame beautiful lake views and a striking freestanding circular wood-burning fireplace as the focal point. Step out to the huge deck, perfect for hosting, reading, or simply taking in the peaceful surroundings. There are three comfortable bedrooms on the main level, a beautifully updated 3-piece bathroom, and a charming bonus loft space that the kiddos will love. The fully finished lower-level walkout adds plenty of usable space, with a generous rec room warmed by a wood stove, a 2-piece bath, laundry area, and lots of storage. A storage shed sits near the house, while a larger shed closer to the water provides room for all your summer toys and gear. With a nearby marina and endless opportunities for paddling, boating, and fishing, this property is ready to be your year-round escape or full-time home. Whether you're drawn to quiet mornings on the dock, fireside evenings, or memory-making weekends with family and friends, this Lake Vernon property invites you to enjoy the very best of Muskoka living. (id:45127)
Property Details
| MLS® Number | X12298848 |
| Property Type | Single Family |
| Community Name | Stisted |
| Community Features | Fishing |
| Easement | Unknown |
| Equipment Type | None |
| Parking Space Total | 4 |
| Rental Equipment Type | None |
| Structure | Deck, Shed, Dock |
| View Type | View, Lake View, Direct Water View |
| Water Front Type | Waterfront |
Building
| Bathroom Total | 2 |
| Bedrooms Above Ground | 3 |
| Bedrooms Total | 3 |
| Age | 51 To 99 Years |
| Amenities | Fireplace(s) |
| Appliances | Water Heater, Dishwasher, Dryer, Stove, Washer, Window Coverings, Refrigerator |
| Architectural Style | Bungalow |
| Basement Development | Finished |
| Basement Features | Walk Out |
| Basement Type | N/a (finished) |
| Construction Style Attachment | Detached |
| Exterior Finish | Wood |
| Fire Protection | Smoke Detectors |
| Fireplace Present | Yes |
| Fireplace Total | 2 |
| Foundation Type | Block |
| Half Bath Total | 1 |
| Heating Fuel | Electric |
| Heating Type | Baseboard Heaters |
| Stories Total | 1 |
| Size Interior | 700 - 1,100 Ft2 |
| Type | House |
| Utility Water | Lake/river Water Intake |
Parking
| No Garage |
Land
| Access Type | Year-round Access, Private Docking |
| Acreage | No |
| Sewer | Septic System |
| Size Depth | 225 Ft ,1 In |
| Size Frontage | 100 Ft ,3 In |
| Size Irregular | 100.3 X 225.1 Ft |
| Size Total Text | 100.3 X 225.1 Ft|1/2 - 1.99 Acres |
| Zoning Description | Wr-1 |
Rooms
| Level | Type | Length | Width | Dimensions |
|---|---|---|---|---|
| Lower Level | Recreational, Games Room | 4.78 m | 6.64 m | 4.78 m x 6.64 m |
| Lower Level | Bathroom | 1.56 m | 2.01 m | 1.56 m x 2.01 m |
| Lower Level | Laundry Room | 2.85 m | 5.75 m | 2.85 m x 5.75 m |
| Main Level | Kitchen | 3 m | 3.08 m | 3 m x 3.08 m |
| Main Level | Dining Room | 2.97 m | 2.31 m | 2.97 m x 2.31 m |
| Main Level | Living Room | 4.06 m | 7.34 m | 4.06 m x 7.34 m |
| Main Level | Bedroom | 3.35 m | 2.3 m | 3.35 m x 2.3 m |
| Main Level | Bedroom | 2.93 m | 3.04 m | 2.93 m x 3.04 m |
| Main Level | Bathroom | 1.9 m | 2.01 m | 1.9 m x 2.01 m |
| Main Level | Bedroom | 2.92 m | 3.58 m | 2.92 m x 3.58 m |
Utilities
| Electricity | Installed |
https://www.realtor.ca/real-estate/28635376/310-north-drive-huntsville-stisted-stisted
Contact Us
Contact us for more information

Kayley Spalding
Salesperson
www.kayleyspalding.com/
32 Main St E
Huntsville, Ontario P1H 2C8
(705) 789-4957
(705) 789-0693
www.coldwellbankerrealestate.ca/

