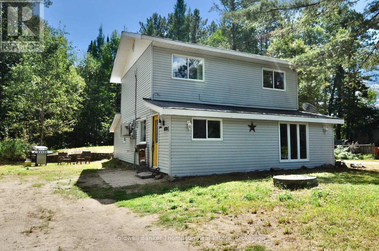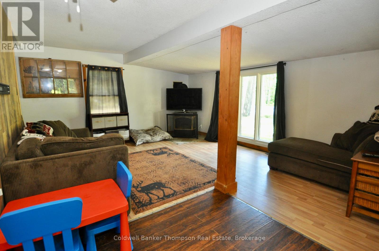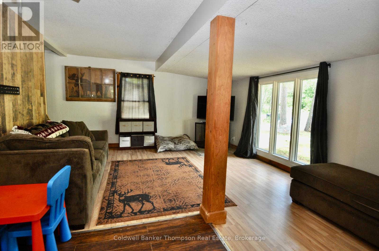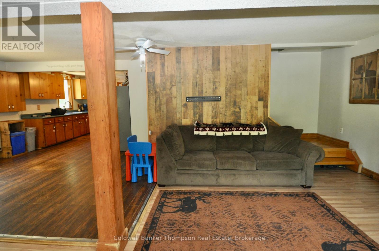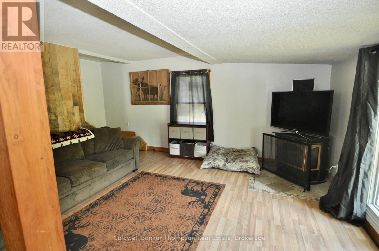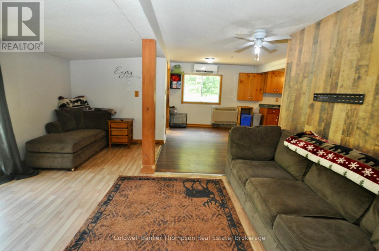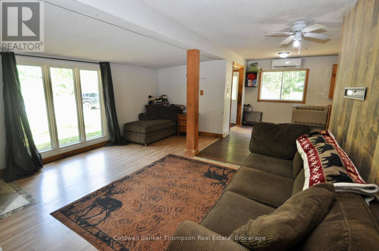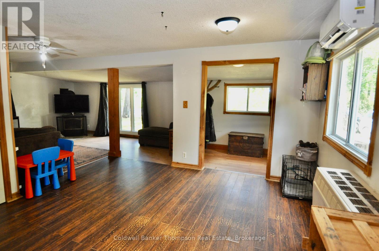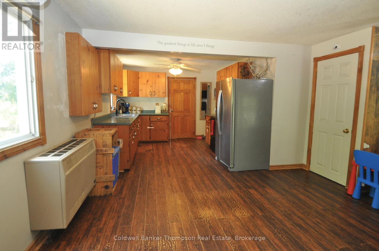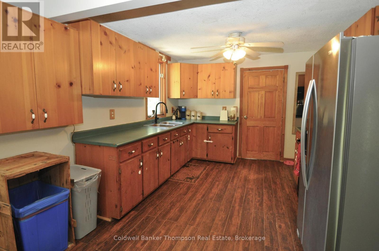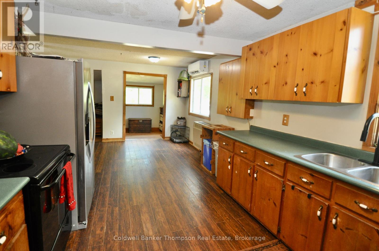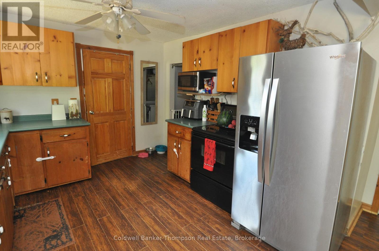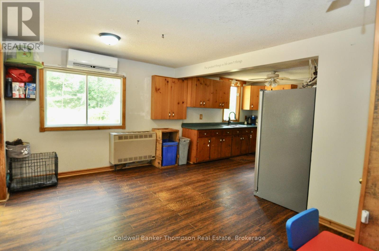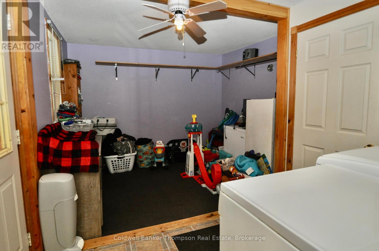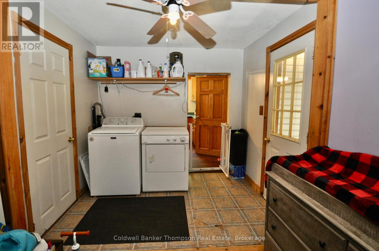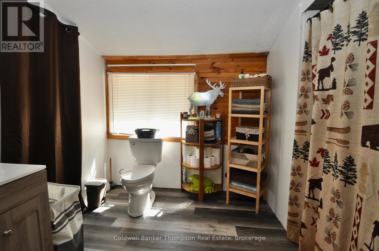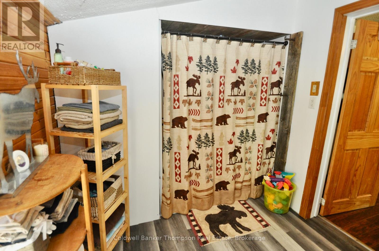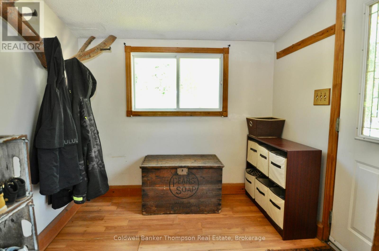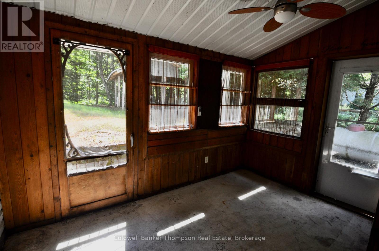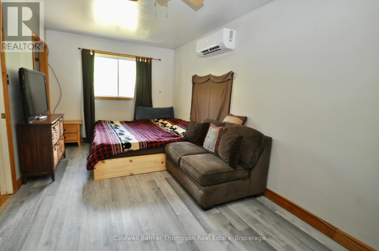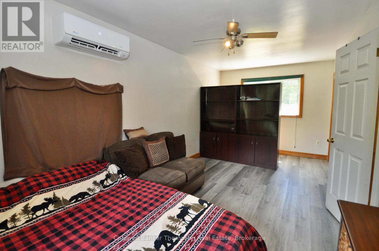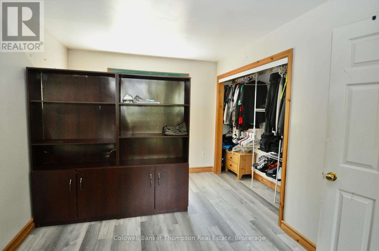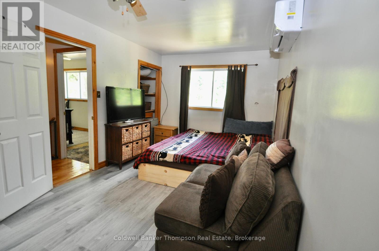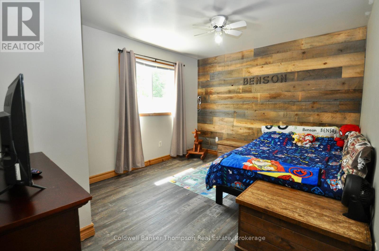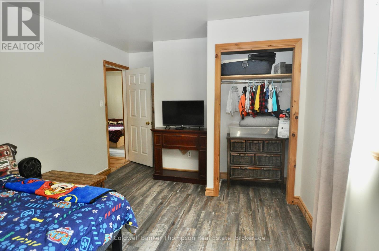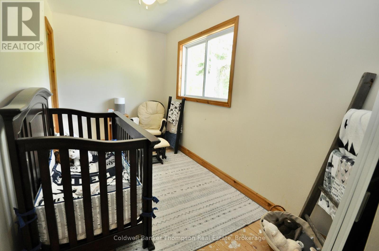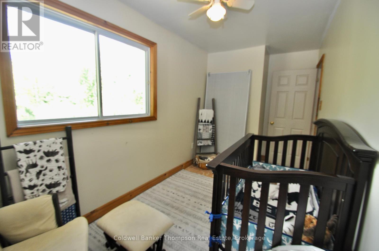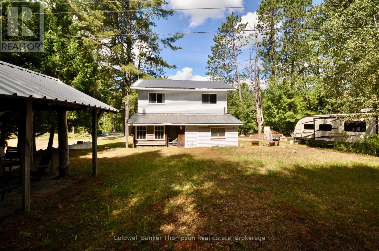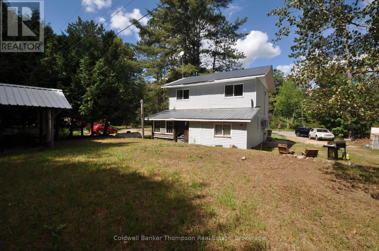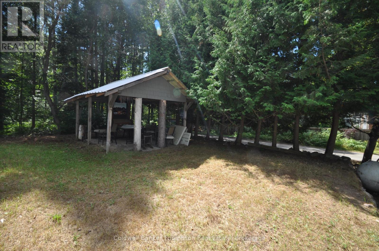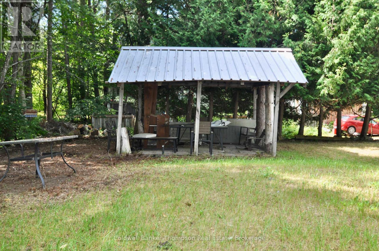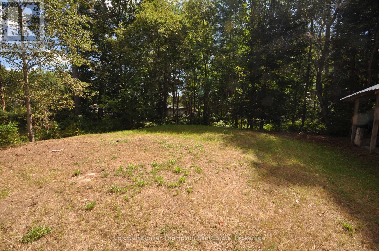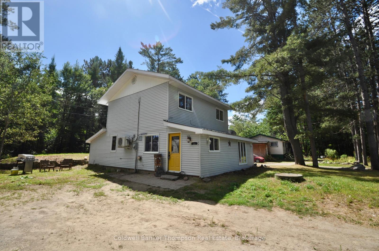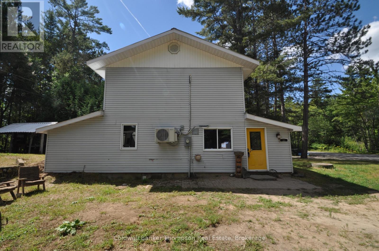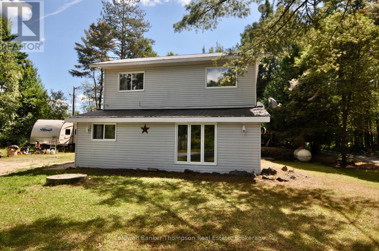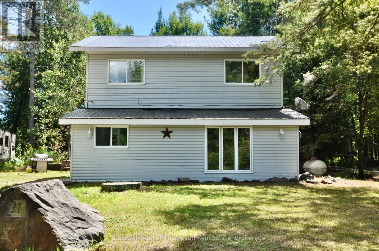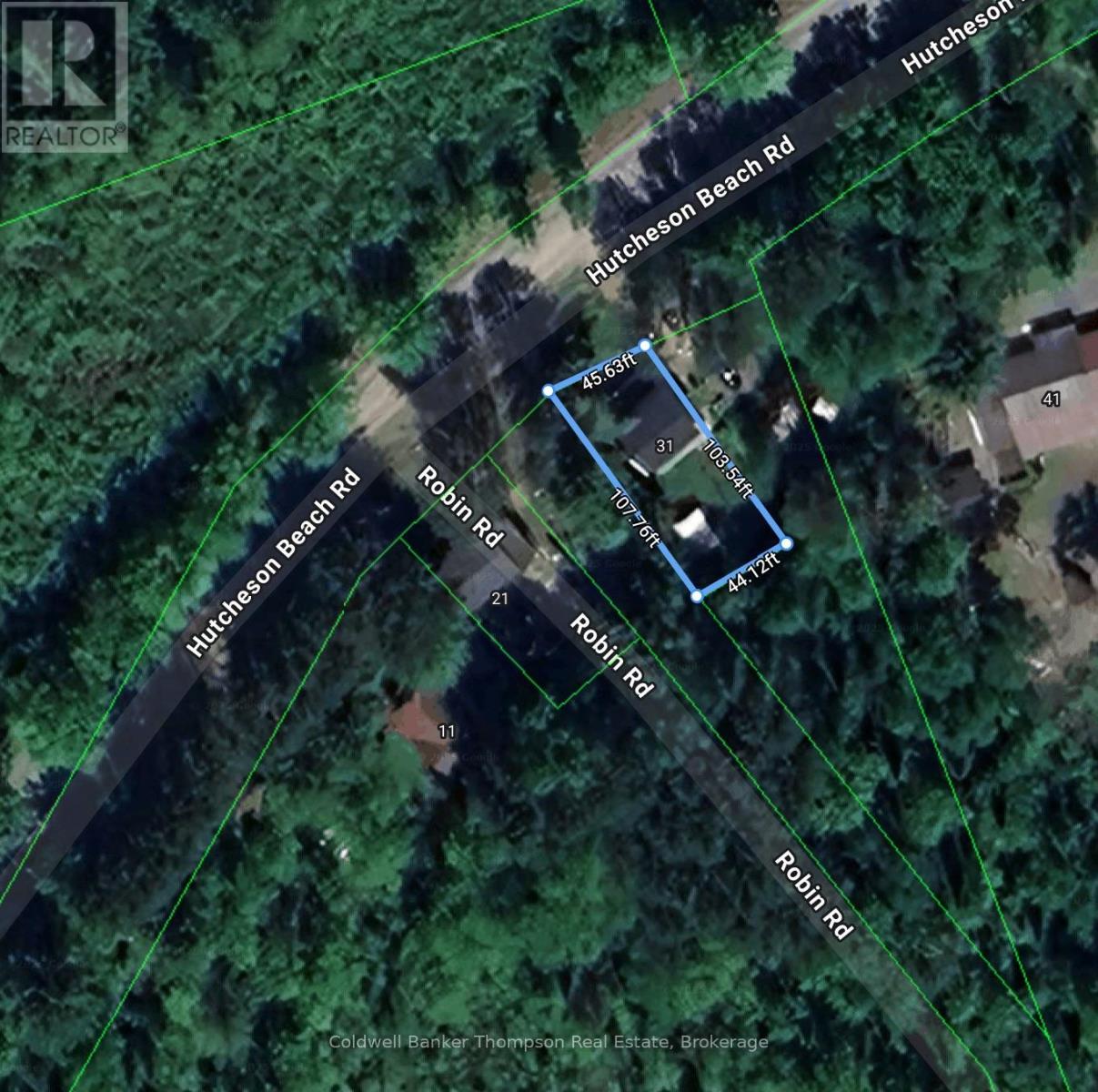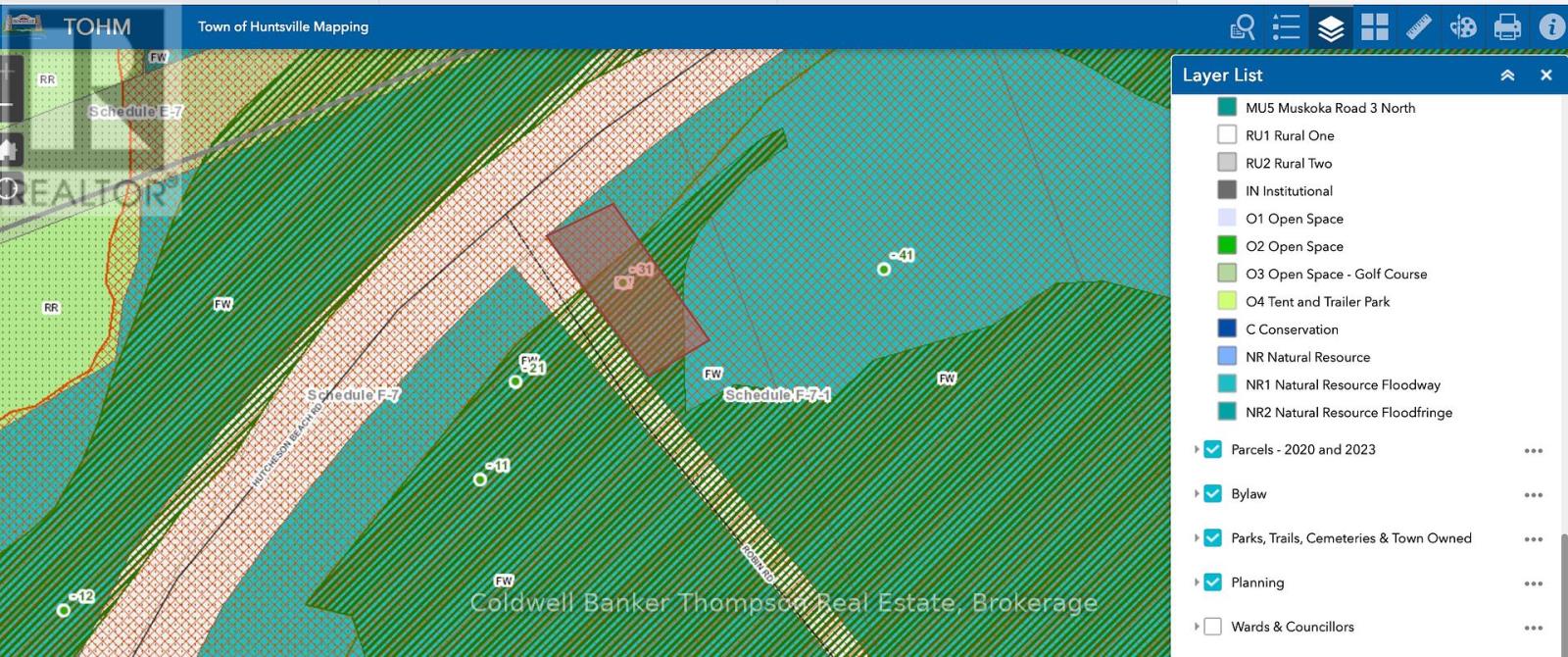31 Hutcheson Beach Road Huntsville, Ontario P1H 1N4
$479,900
This 2 storey home is located within walking distance to Hutcheson Beach on beautiful Lake Vernon and just 10 minutes to downtown Huntsville. Main level offers a large living room with propane fireplace (as is), good sized country kitchen and dining area. Convenient main floor laundry & mudroom/storage space with walk-out to the covered back porch, an updated 4 piece bathroom & welcoming foyer. The upper level features 3 bedrooms including a large Primary space. Heated with propane and 2 ductless wall units with A/C. Level well treed lot, ample parking, septic and well. The private back yard offers a covered structure ideal for al-fresco dining or family game night! Come check out what this affordable home has to offer. (id:45127)
Property Details
| MLS® Number | X12358572 |
| Property Type | Single Family |
| Community Name | Chaffey |
| Amenities Near By | Beach |
| Equipment Type | Propane Tank |
| Features | Level Lot, Wooded Area, Level, Carpet Free |
| Parking Space Total | 4 |
| Rental Equipment Type | Propane Tank |
| Structure | Porch |
Building
| Bathroom Total | 1 |
| Bedrooms Above Ground | 3 |
| Bedrooms Total | 3 |
| Amenities | Fireplace(s) |
| Appliances | Water Heater, Dryer, Microwave, Stove, Washer, Refrigerator |
| Basement Type | None |
| Construction Style Attachment | Detached |
| Cooling Type | Wall Unit |
| Exterior Finish | Vinyl Siding |
| Fireplace Present | Yes |
| Fireplace Total | 1 |
| Flooring Type | Laminate |
| Foundation Type | Poured Concrete |
| Heating Type | Other |
| Stories Total | 2 |
| Size Interior | 1,100 - 1,500 Ft2 |
| Type | House |
| Utility Water | Sand Point |
Parking
| No Garage |
Land
| Acreage | No |
| Land Amenities | Beach |
| Sewer | Septic System |
| Size Depth | 120 Ft |
| Size Frontage | 60 Ft |
| Size Irregular | 60 X 120 Ft |
| Size Total Text | 60 X 120 Ft |
| Zoning Description | Natural Resource Floodway |
Rooms
| Level | Type | Length | Width | Dimensions |
|---|---|---|---|---|
| Second Level | Primary Bedroom | 6.129 m | 2.834 m | 6.129 m x 2.834 m |
| Second Level | Bedroom 2 | 3.16 m | 3.93 m | 3.16 m x 3.93 m |
| Second Level | Bedroom 3 | 4.57 m | 2.07 m | 4.57 m x 2.07 m |
| Main Level | Living Room | 3.9 m | 4.9 m | 3.9 m x 4.9 m |
| Main Level | Dining Room | 3.048 m | 3.84 m | 3.048 m x 3.84 m |
| Main Level | Kitchen | 3.35 m | 3.16 m | 3.35 m x 3.16 m |
| Main Level | Laundry Room | 4.38 m | 3.26 m | 4.38 m x 3.26 m |
| Main Level | Bathroom | 2.377 m | 2.926 m | 2.377 m x 2.926 m |
| Main Level | Foyer | 1.98 m | 2.4 m | 1.98 m x 2.4 m |
| Main Level | Other | 2.28 m | 3.65 m | 2.28 m x 3.65 m |
Utilities
| Electricity | Installed |
https://www.realtor.ca/real-estate/28764534/31-hutcheson-beach-road-huntsville-chaffey-chaffey
Contact Us
Contact us for more information

Brent Stapleton
Broker
32 Main St E
Huntsville, Ontario P1H 2C8
(705) 789-4957
(705) 789-0693
www.coldwellbankerrealestate.ca/

