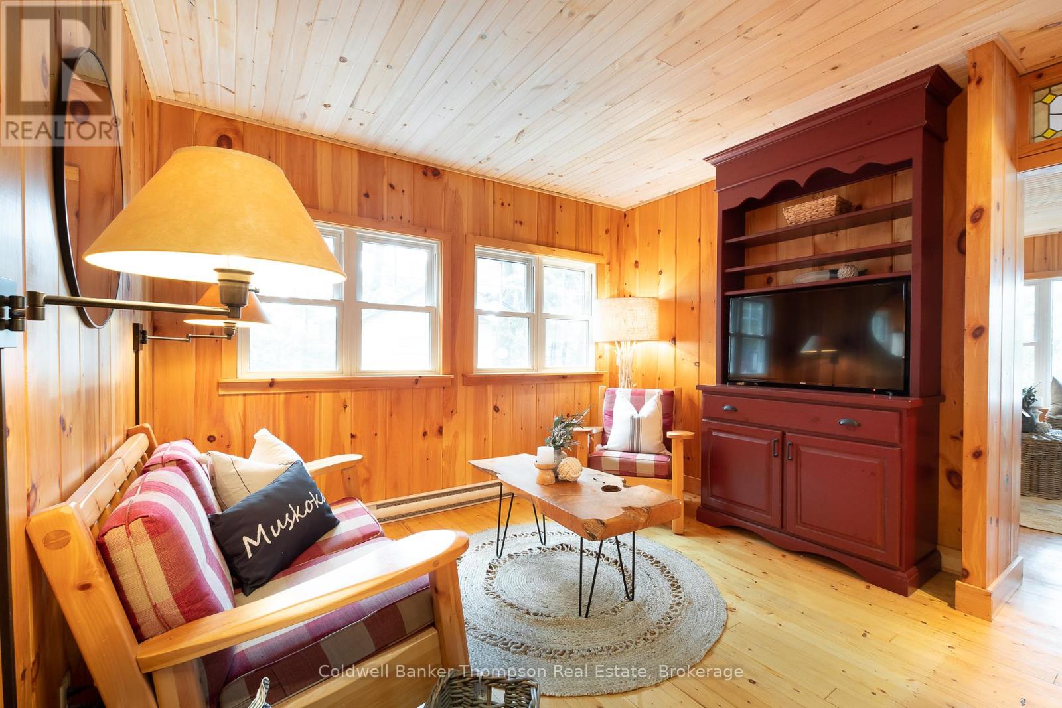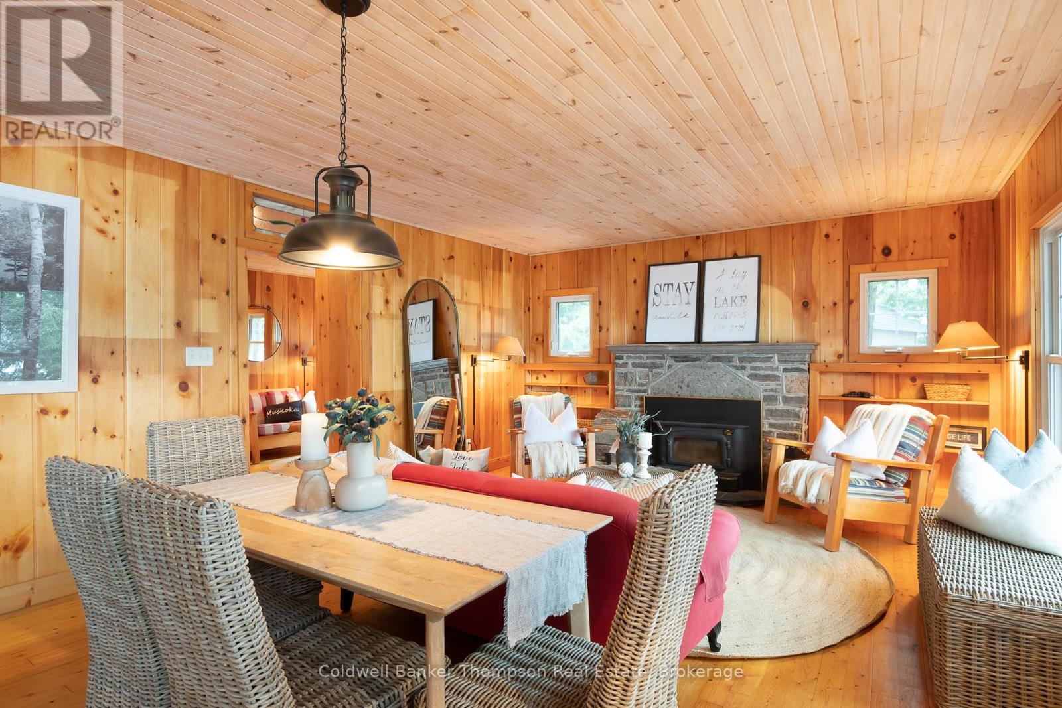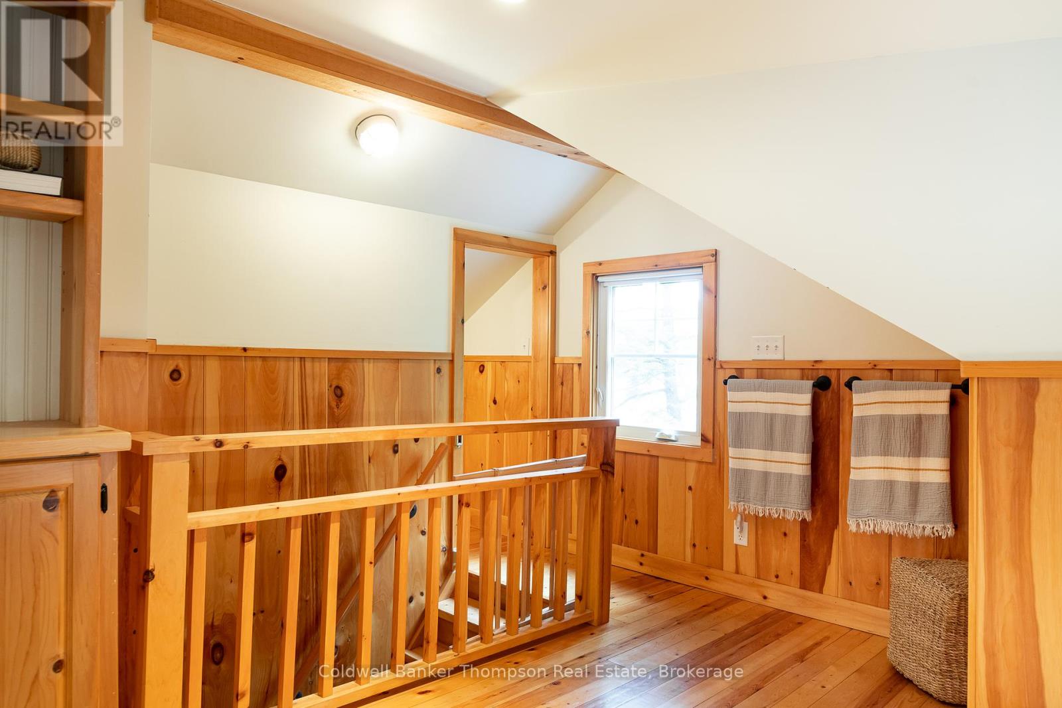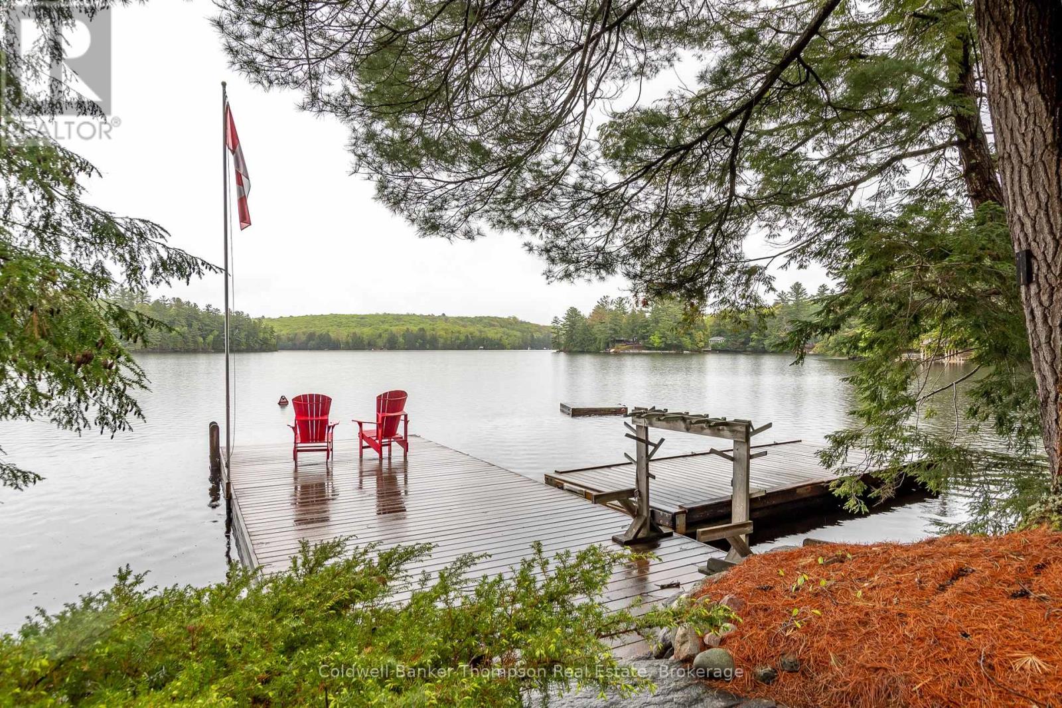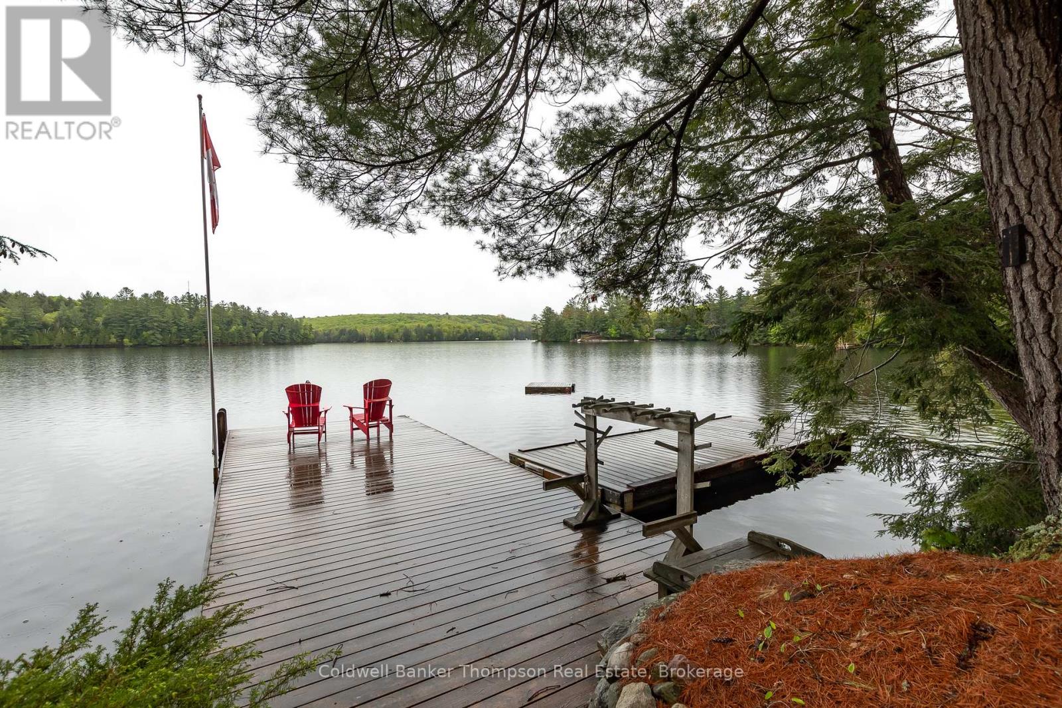309 West Waseosa Lake Road Huntsville, Ontario P1H 2N5
$1,699,900
An exceptional opportunity on highly sought-after Waseosa Lake, this cherished family property offers nearly 400 feet of east-facing frontage and over 3 acres of mostly level, beautifully usable land. The rare footprint of the home so close to the water is a tremendous asset, offering an unparalleled connection to the lakefront.The home or cottage begins with a welcoming foyer/mudroom, leading into a spacious country kitchen and a large, comfortable living room with a wood insert fireplace, perfect for cool evenings. A bright sunroom opens onto a generous deck, ideal for gathering with loved ones or simply enjoying peaceful mornings by the lake. One bedroom and a 3-piece washroom complete the main level. Upstairs, a huge loft-style family room offers additional space to relax, alongside two more bedrooms and a 2-piece bath with convenient laundry facilities. Outside, the property continues to impress: a detached double garage with loft storage, an adorable bunkie just steps from the waters edge, a large dock for endless lake days, and a useful shed with loft storage. There's also a play structure that's seen years of joyful use, a rustic privy, and even an outdoor shower for those true cottage moments. The land stretches across West Waseosa Lake Rd and beyond Plowright Lane, offering both space and privacy. Just a short drive to Huntsville for all amenities, this property offers the perfect balance of seclusion and convenience. Lovingly maintained and deeply enjoyed by the current owners, this is more than just a cottage, it's a place where lifelong memories have been made. A truly special property, ready for its next chapter. (id:45127)
Property Details
| MLS® Number | X12170772 |
| Property Type | Single Family |
| Community Name | Chaffey |
| Community Features | Fishing |
| Easement | Right Of Way |
| Equipment Type | None |
| Features | Cul-de-sac, Wooded Area, Rolling, Level |
| Parking Space Total | 6 |
| Rental Equipment Type | None |
| Structure | Deck, Shed, Dock |
| View Type | Lake View, View Of Water, Direct Water View |
| Water Front Type | Waterfront |
Building
| Bathroom Total | 2 |
| Bedrooms Above Ground | 3 |
| Bedrooms Total | 3 |
| Age | 51 To 99 Years |
| Amenities | Fireplace(s) |
| Appliances | Water Heater, Dryer, Hood Fan, Stove, Washer, Window Coverings, Refrigerator |
| Construction Style Attachment | Detached |
| Exterior Finish | Wood |
| Fire Protection | Smoke Detectors |
| Fireplace Present | Yes |
| Fireplace Total | 1 |
| Foundation Type | Wood/piers |
| Half Bath Total | 1 |
| Heating Fuel | Electric |
| Heating Type | Baseboard Heaters |
| Stories Total | 2 |
| Size Interior | 1,500 - 2,000 Ft2 |
| Type | House |
| Utility Water | Dug Well |
Parking
| Detached Garage | |
| Garage |
Land
| Access Type | Private Road, Private Docking |
| Acreage | Yes |
| Sewer | Septic System |
| Size Depth | 401 Ft |
| Size Frontage | 380 Ft |
| Size Irregular | 380 X 401 Ft |
| Size Total Text | 380 X 401 Ft|2 - 4.99 Acres |
| Zoning Description | Wr2 |
Rooms
| Level | Type | Length | Width | Dimensions |
|---|---|---|---|---|
| Second Level | Bathroom | 2.66 m | 2.73 m | 2.66 m x 2.73 m |
| Second Level | Family Room | 8.59 m | 4.67 m | 8.59 m x 4.67 m |
| Second Level | Bedroom | 2.92 m | 3.96 m | 2.92 m x 3.96 m |
| Second Level | Bedroom | 2.81 m | 3.92 m | 2.81 m x 3.92 m |
| Main Level | Foyer | 2.89 m | 3.54 m | 2.89 m x 3.54 m |
| Main Level | Living Room | 3.44 m | 2.53 m | 3.44 m x 2.53 m |
| Main Level | Kitchen | 3.47 m | 3.91 m | 3.47 m x 3.91 m |
| Main Level | Family Room | 4.42 m | 6.49 m | 4.42 m x 6.49 m |
| Main Level | Sunroom | 3.18 m | 4.76 m | 3.18 m x 4.76 m |
| Main Level | Bedroom | 3.51 m | 2.96 m | 3.51 m x 2.96 m |
| Main Level | Bathroom | 2.81 m | 1.78 m | 2.81 m x 1.78 m |
Utilities
| Electricity | Installed |
| Wireless | Available |
https://www.realtor.ca/real-estate/28361259/309-west-waseosa-lake-road-huntsville-chaffey-chaffey
Contact Us
Contact us for more information

Kayley Spalding
Salesperson
www.kayleyspalding.com/
32 Main St E
Huntsville, Ontario P1H 2C8
(705) 789-4957
(705) 789-0693
www.coldwellbankerrealestate.ca/









