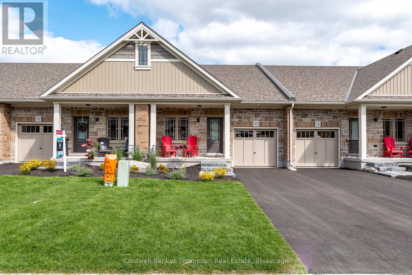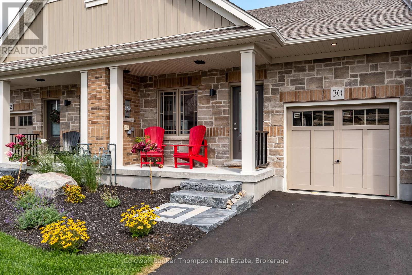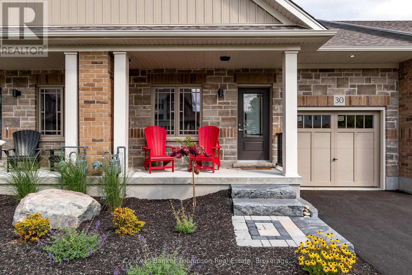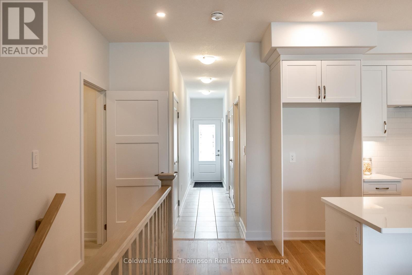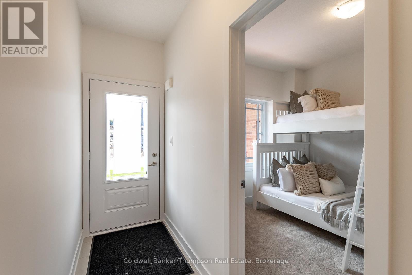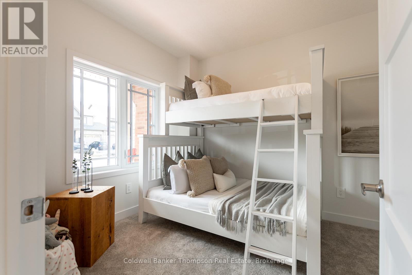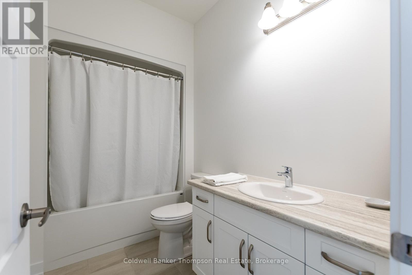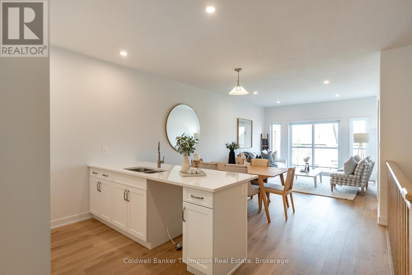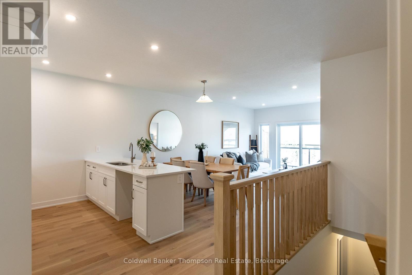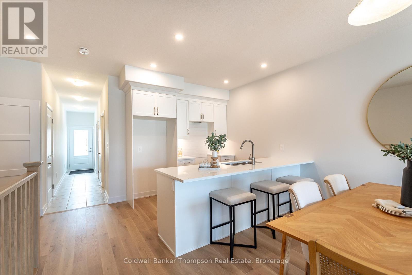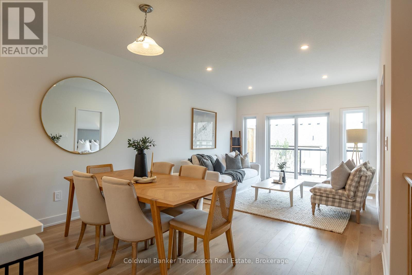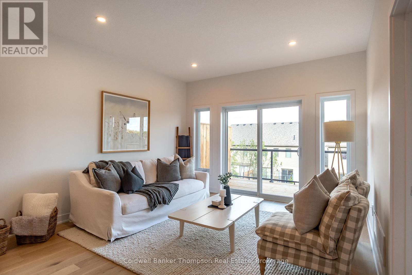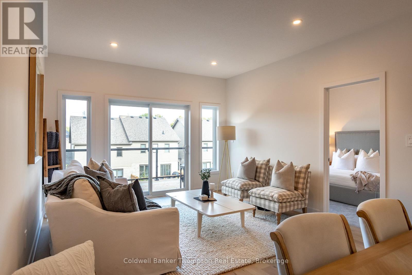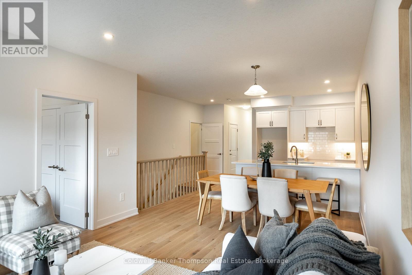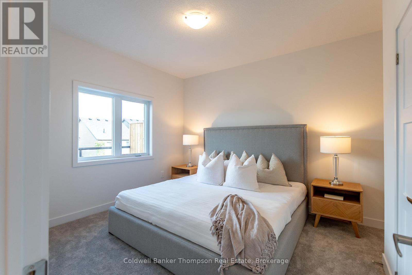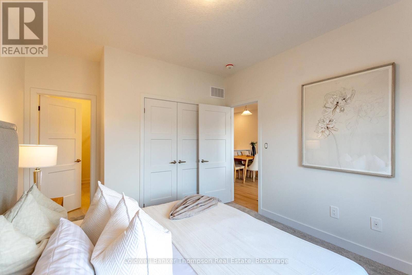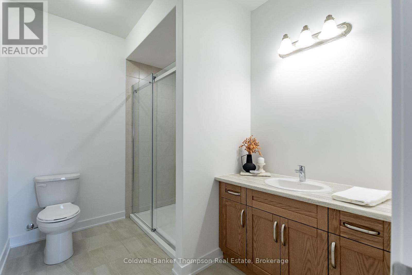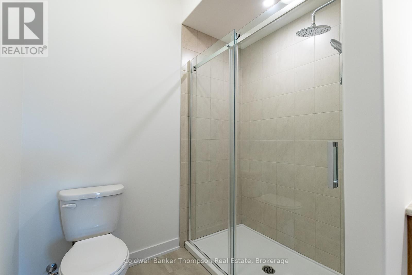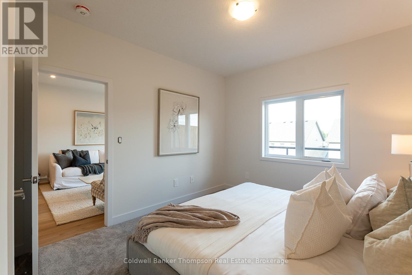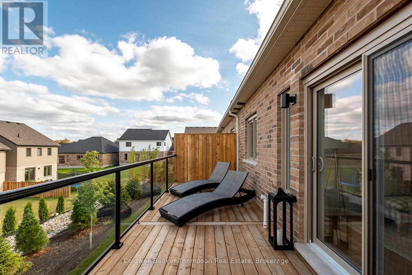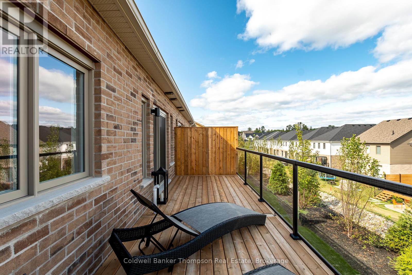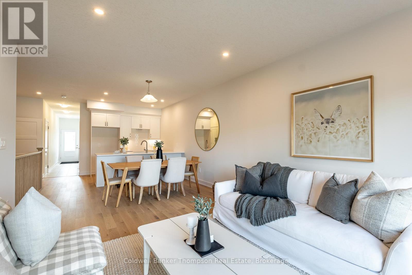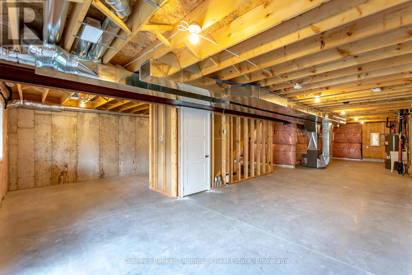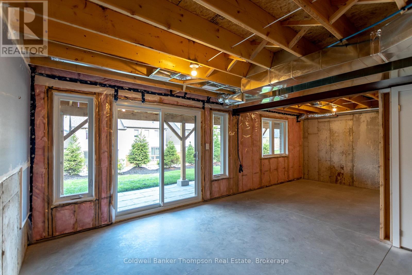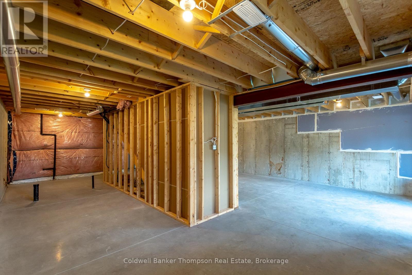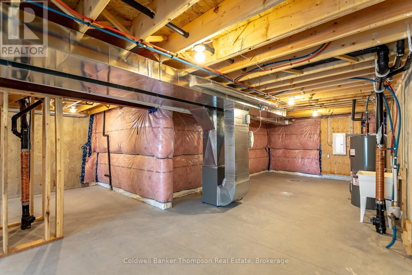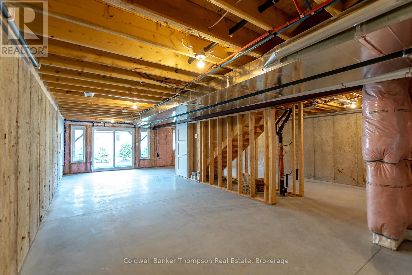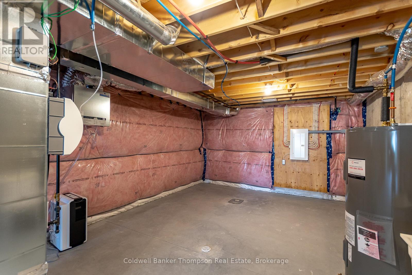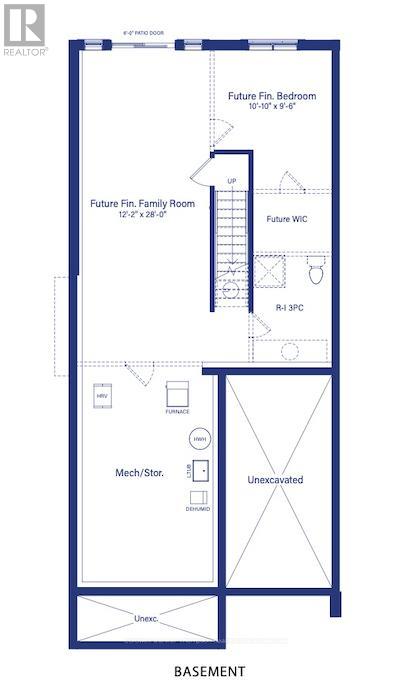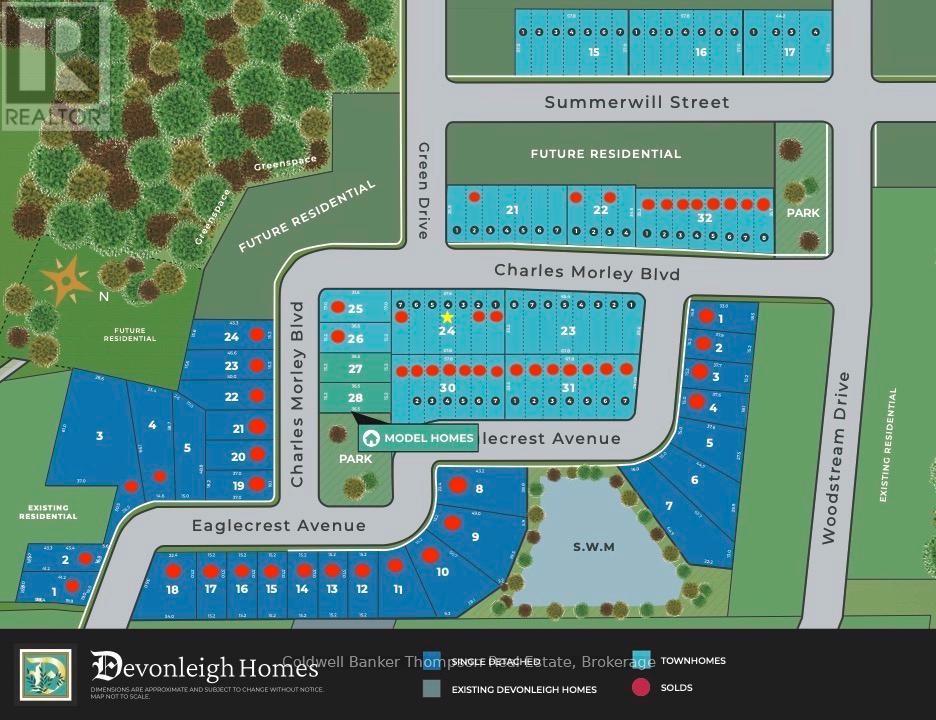30 Charles Morley Boulevard Huntsville, Ontario P1H 0G5
$614,900
Welcome to the sought-after Woodstream community, where Devonleigh Homes presents a new bungalow townhouse that perfectly blends comfort, style, and convenience, with no condo fees to worry about. Wrapped in a neutral exterior palette with a welcoming covered porch entry, this home offers immediate occupancy and a thoughtfully designed layout. Inside, the main floor opens to a bright and airy open-concept living, kitchen, and dining area, creating the perfect space for everyday living or entertaining. At the rear of the home, the primary suite provides a peaceful retreat with a 3-piece ensuite, while a second bedroom at the front of the home and a 4-piece guest bathroom accommodate family or visitors with ease. Enjoy the practicality of inside entry from the single car garage and a separate main-floor laundry room for added convenience.The living rooms sliding doors lead to a beautifully constructed deck with glass railings, ideal for relaxing or taking in the view. The lower level, with its unfinished walkout and 3-piece rough-in for a bathroom, offers endless possibilities for future living space. Thoughtfully upgraded throughout, this home includes builder-selected finishes such as a 60" ensuite shower with upgraded faucet system, stylish interior door hardware, flatstock trim, an enhanced kitchen layout with taller cabinetry, under-cabinet valence and lighting, and elegant quartz countertops. Hardwood flooring flows through the kitchen, living, and dining areas, complemented by upgraded railings and stain, and well-placed potlights for a polished, modern feel. With all these details already included in the price, this home offers a rare opportunity to move right in and enjoy a brand-new Devonleigh build tailored for today's lifestyle. (id:45127)
Property Details
| MLS® Number | X12442781 |
| Property Type | Single Family |
| Community Name | Chaffey |
| Amenities Near By | Golf Nearby, Hospital |
| Easement | Sub Division Covenants, Easement |
| Equipment Type | Water Heater |
| Parking Space Total | 2 |
| Rental Equipment Type | Water Heater |
| Structure | Deck |
Building
| Bathroom Total | 2 |
| Bedrooms Above Ground | 2 |
| Bedrooms Total | 2 |
| Age | New Building |
| Architectural Style | Bungalow |
| Basement Development | Unfinished |
| Basement Features | Walk Out |
| Basement Type | N/a (unfinished) |
| Construction Style Attachment | Attached |
| Exterior Finish | Brick, Stone |
| Fire Protection | Smoke Detectors |
| Foundation Type | Poured Concrete |
| Heating Fuel | Natural Gas |
| Heating Type | Forced Air |
| Stories Total | 1 |
| Size Interior | 700 - 1,100 Ft2 |
| Type | Row / Townhouse |
| Utility Water | Municipal Water |
Parking
| Attached Garage | |
| Garage |
Land
| Access Type | Year-round Access |
| Acreage | No |
| Land Amenities | Golf Nearby, Hospital |
| Landscape Features | Landscaped |
| Sewer | Sanitary Sewer |
| Size Depth | 109 Ft ,10 In |
| Size Frontage | 25 Ft |
| Size Irregular | 25 X 109.9 Ft |
| Size Total Text | 25 X 109.9 Ft|under 1/2 Acre |
| Zoning Description | Ur-2 (r3-h-0488) |
Rooms
| Level | Type | Length | Width | Dimensions |
|---|---|---|---|---|
| Main Level | Bedroom | 2.95 m | 3.53 m | 2.95 m x 3.53 m |
| Main Level | Kitchen | 2.97 m | 2.46 m | 2.97 m x 2.46 m |
| Main Level | Other | 3.81 m | 6.63 m | 3.81 m x 6.63 m |
| Main Level | Primary Bedroom | 3.35 m | 3.66 m | 3.35 m x 3.66 m |
Utilities
| Electricity | Installed |
| Cable | Available |
| Wireless | Available |
| Natural Gas Available | Available |
| Sewer | Installed |
https://www.realtor.ca/real-estate/28946932/30-charles-morley-boulevard-huntsville-chaffey-chaffey
Contact Us
Contact us for more information

Kayley Spalding
Salesperson
www.kayleyspalding.com/
32 Main St E
Huntsville, Ontario P1H 2C8
(705) 789-4957
(705) 789-0693
www.coldwellbankerrealestate.ca/

