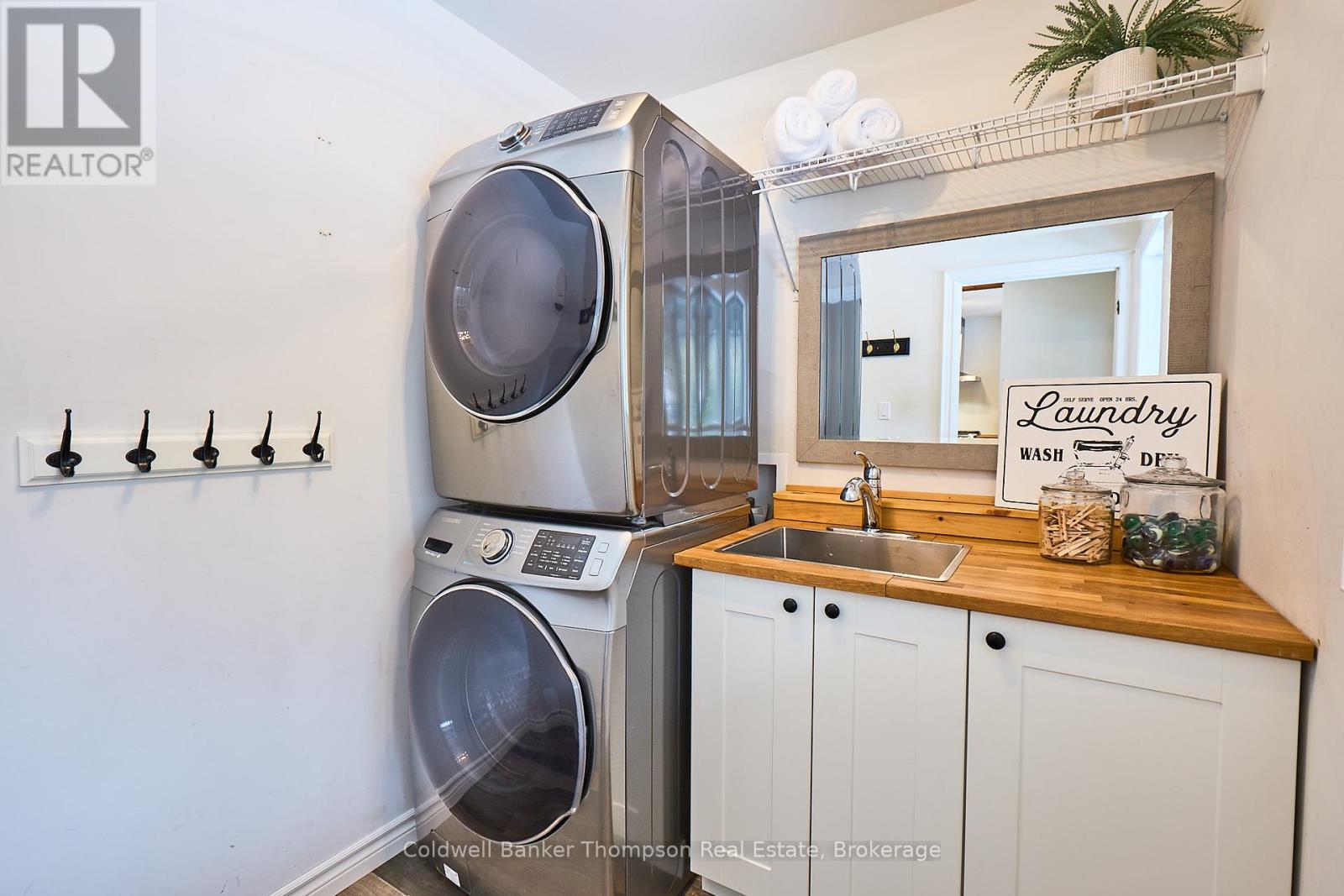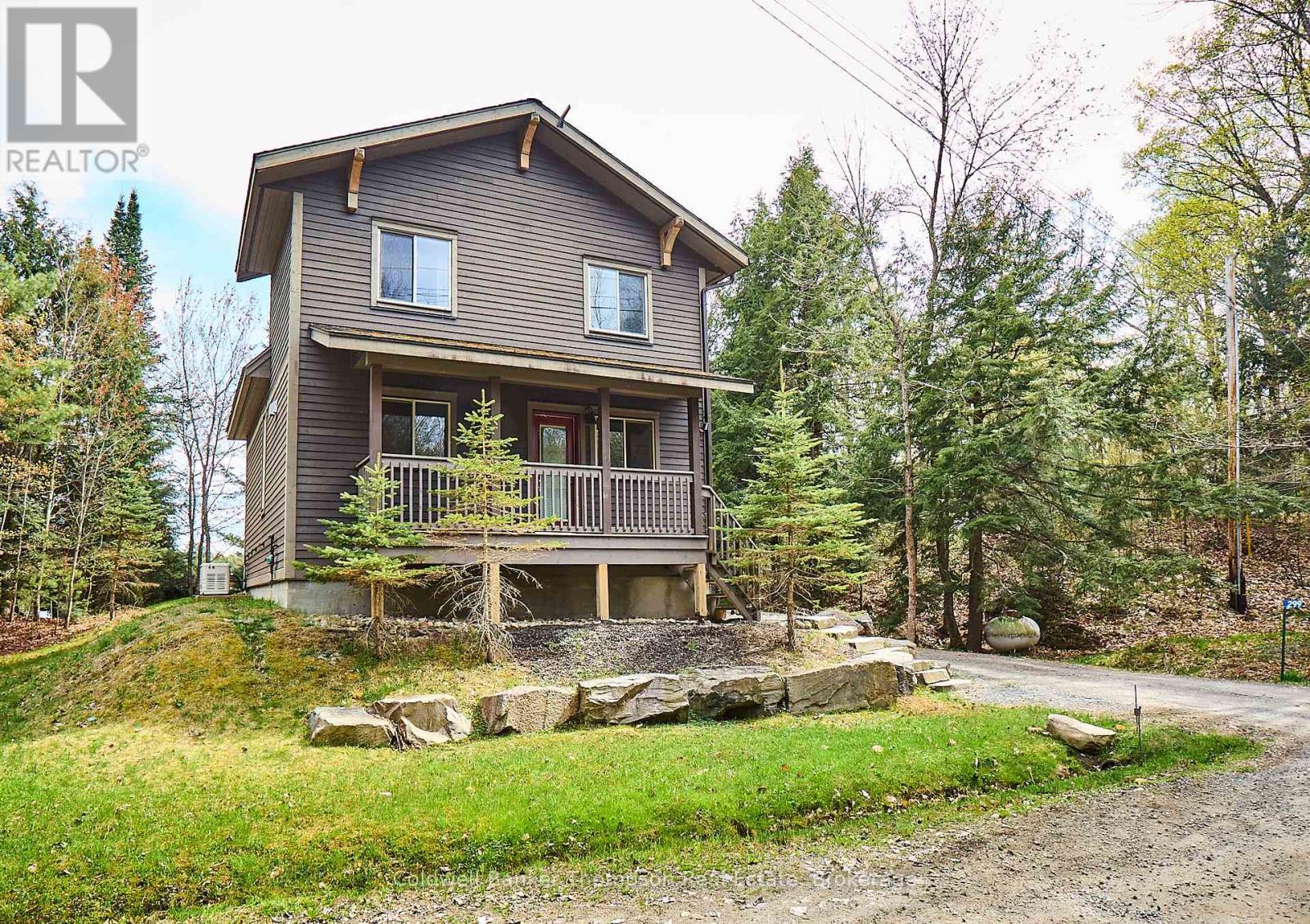299 Pine Ridge Road Huntsville, Ontario P1H 1J3
$924,900
Located steps from the serene shores of Chub Lake and accessed via a quiet, year-round private road, this charming Craftsman-style retreat by Linwood Homes awaits. With 3 bedrooms and 2 baths, the home welcomes you through a quaint covered porch into a haven of comfort and style.Inside, the main level is designed for modern living. The spacious kitchen features butcher block countertops, ample storage, and elegant floating shelves, perfectly complemented by a convenient laundry room and a sleek 3-piece washroom with a tiled step-in shower. The bright living and dining area boasts oversized windows that frame captivating water views and opens onto a generous side deck ideal for alfresco dining or simply relaxing amid nature.Upstairs, three airy bedrooms with soaring vaulted ceilings are served by a tastefully appointed 4-piece washroom. The finished basement offers limitless potential, whether you envision additional storage, a cozy movie room, or a tranquil home office. Outdoors, a gentle creek winds through the property, leading to your very own waterfront oasis. A matching storage shed houses all your outdoor essentials, while a screened-in gazebo by the waters edge provides a serene setting for evenings by the fire pit under the stars. A floating Nydock dock awaits for swimming or paddling adventures. Additional features include a propane forced-air furnace, a Generac generator, and an Ecoflow septic system ensuring both comfort and peace of mind. Embrace the tranquility and endless possibilities of lakeside living in this enchanting abode. (id:45127)
Property Details
| MLS® Number | X12019929 |
| Property Type | Single Family |
| Community Name | Brunel |
| Easement | Unknown |
| Equipment Type | Propane Tank |
| Features | Wooded Area, Rolling |
| Parking Space Total | 3 |
| Rental Equipment Type | Propane Tank |
| Structure | Deck, Dock |
| View Type | Lake View, View Of Water, Direct Water View |
| Water Front Type | Waterfront |
Building
| Bathroom Total | 2 |
| Bedrooms Above Ground | 3 |
| Bedrooms Total | 3 |
| Basement Development | Partially Finished |
| Basement Type | N/a (partially Finished) |
| Construction Style Attachment | Detached |
| Exterior Finish | Wood |
| Flooring Type | Tile |
| Foundation Type | Block |
| Heating Fuel | Propane |
| Heating Type | Forced Air |
| Stories Total | 2 |
| Size Interior | 1,100 - 1,500 Ft2 |
| Type | House |
Parking
| No Garage |
Land
| Access Type | Year-round Access, Private Docking |
| Acreage | No |
| Sewer | Septic System |
| Size Depth | 250 Ft |
| Size Frontage | 100 Ft |
| Size Irregular | 100 X 250 Ft |
| Size Total Text | 100 X 250 Ft |
| Zoning Description | Sr1-1826 |
Rooms
| Level | Type | Length | Width | Dimensions |
|---|---|---|---|---|
| Second Level | Primary Bedroom | 5.5 m | 4.4 m | 5.5 m x 4.4 m |
| Second Level | Bedroom | 3.5 m | 3.3 m | 3.5 m x 3.3 m |
| Second Level | Bedroom 2 | 3.4 m | 2.7 m | 3.4 m x 2.7 m |
| Second Level | Bathroom | 2.4 m | 1.6 m | 2.4 m x 1.6 m |
| Main Level | Kitchen | 3.7 m | 3.2 m | 3.7 m x 3.2 m |
| Main Level | Laundry Room | 2.3 m | 1.9 m | 2.3 m x 1.9 m |
| Main Level | Bathroom | 2.4 m | 2.2 m | 2.4 m x 2.2 m |
| Main Level | Dining Room | 4.5 m | 2.5 m | 4.5 m x 2.5 m |
| Main Level | Living Room | 4.5 m | 3.7 m | 4.5 m x 3.7 m |
https://www.realtor.ca/real-estate/28026084/299-pine-ridge-road-huntsville-brunel-brunel
Contact Us
Contact us for more information

Jessica Brown
Salesperson
www.muskokarealestatenorth.com/
www.facebook.com/pages/Victoria-Darling-Wadel-Jessica-Brown-Sales-Representatives/276398785798756?re
twitter.com/jessvicmuskoka
www.linkedin.com/profile/view?id=92524671&trk=nav_responsive_tab_profile_pic
32 Main St E
Huntsville, Ontario P1H 2C8
(705) 789-4957
(705) 789-0693
www.coldwellbankerrealestate.ca/

Victoria Darling-Wadel
Salesperson
www.facebook.com/pages/Victoria-Darling-Wadel-Jessica-Brown-Sales-Representatives/276398785798756?re
twitter.com/jessvicmuskoka
www.linkedin.com/profile/view?id=88693054&trk=nav_responsive_tab_profile
32 Main St E
Huntsville, Ontario P1H 2C8
(705) 789-4957
(705) 789-0693
www.coldwellbankerrealestate.ca/



































