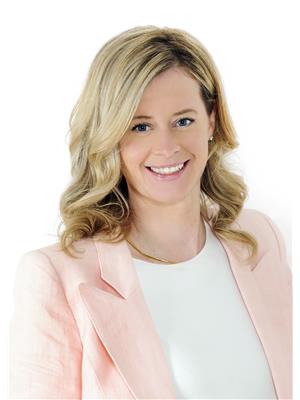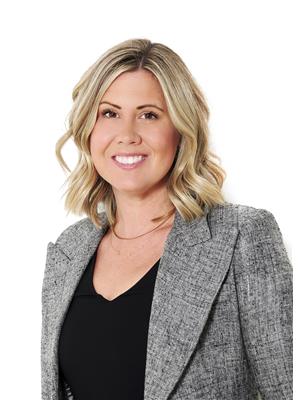2929 Muskoka Road 10 Huntsville, Ontario P1H 2J3
$675,000
Welcome to this lovely and meticulous country home resting on two acres of level and useable land filled with mature trees and robust perennial gardens. One-floor living is embraced with this functional and beautiful layout of three bedrooms with bonus room, enviable primary suite, soaring ceilings and sunlit and airy spaces throughout. You are welcomed into the home through a Muskoka room that offers an indoor/outdoor space safe from bugs but still able to breathe in the fresh air. Incredibly useful aspects of this home include the detached heated garage with covered path, generac generator, wide and open interior spaces and thoughtful storage options. Not 10 minutes from gorgeous historic downtown Huntsville and all of its offerings of culture, dining, sporting and beautiful community feel, this location is ideal on the route to Port Sydney or Baysville for even more things to do. A low-maintenance package with 1,920 square feet of main-floor living for any buyer wanting to start their next chapter in this beautiful home! (id:45127)
Property Details
| MLS® Number | X12235685 |
| Property Type | Single Family |
| Community Name | Brunel |
| Community Features | School Bus |
| Equipment Type | Propane Tank |
| Features | Wooded Area, Irregular Lot Size, Level |
| Parking Space Total | 8 |
| Rental Equipment Type | Propane Tank |
| Structure | Shed |
Building
| Bathroom Total | 2 |
| Bedrooms Above Ground | 3 |
| Bedrooms Total | 3 |
| Age | 31 To 50 Years |
| Appliances | Central Vacuum, Dishwasher, Dryer, Freezer, Microwave, Stove, Washer, Refrigerator |
| Architectural Style | Bungalow |
| Construction Style Attachment | Detached |
| Exterior Finish | Stone, Vinyl Siding |
| Fireplace Present | Yes |
| Fireplace Total | 1 |
| Flooring Type | Hardwood, Tile, Laminate |
| Foundation Type | Slab |
| Heating Fuel | Propane |
| Heating Type | Baseboard Heaters |
| Stories Total | 1 |
| Size Interior | 1,500 - 2,000 Ft2 |
| Type | House |
| Utility Power | Generator |
| Utility Water | Dug Well |
Parking
| Detached Garage | |
| Garage |
Land
| Access Type | Year-round Access |
| Acreage | Yes |
| Landscape Features | Landscaped |
| Sewer | Septic System |
| Size Depth | 540 Ft |
| Size Frontage | 216 Ft ,6 In |
| Size Irregular | 216.5 X 540 Ft |
| Size Total Text | 216.5 X 540 Ft|2 - 4.99 Acres |
| Zoning Description | Rr |
Rooms
| Level | Type | Length | Width | Dimensions |
|---|---|---|---|---|
| Main Level | Sunroom | 4.6 m | 2.9 m | 4.6 m x 2.9 m |
| Main Level | Bedroom 3 | 3.7 m | 3.4 m | 3.7 m x 3.4 m |
| Main Level | Bathroom | 2.4 m | 1.8 m | 2.4 m x 1.8 m |
| Main Level | Foyer | 4.8 m | 3 m | 4.8 m x 3 m |
| Main Level | Kitchen | 3.8 m | 3.4 m | 3.8 m x 3.4 m |
| Main Level | Utility Room | 4.3 m | 2.2 m | 4.3 m x 2.2 m |
| Main Level | Living Room | 6 m | 5.3 m | 6 m x 5.3 m |
| Main Level | Dining Room | 4.6 m | 2.9 m | 4.6 m x 2.9 m |
| Main Level | Mud Room | 1.6 m | 1.3 m | 1.6 m x 1.3 m |
| Main Level | Primary Bedroom | 6.7 m | 5.9 m | 6.7 m x 5.9 m |
| Main Level | Bathroom | 2.8 m | 2.6 m | 2.8 m x 2.6 m |
| Main Level | Bedroom 2 | 3.4 m | 2.8 m | 3.4 m x 2.8 m |
Utilities
| Wireless | Available |
https://www.realtor.ca/real-estate/28499552/2929-muskoka-road-10-huntsville-brunel-brunel
Contact Us
Contact us for more information

Jessica Brown
Salesperson
www.muskokarealestatenorth.com/
www.facebook.com/pages/Victoria-Darling-Wadel-Jessica-Brown-Sales-Representatives/276398785798756?re
twitter.com/jessvicmuskoka
www.linkedin.com/profile/view?id=92524671&trk=nav_responsive_tab_profile_pic
32 Main St E
Huntsville, Ontario P1H 2C8
(705) 789-4957
(705) 789-0693
www.coldwellbankerrealestate.ca/

Victoria Darling-Wadel
Salesperson
www.facebook.com/pages/Victoria-Darling-Wadel-Jessica-Brown-Sales-Representatives/276398785798756?re
twitter.com/jessvicmuskoka
www.linkedin.com/profile/view?id=88693054&trk=nav_responsive_tab_profile
32 Main St E
Huntsville, Ontario P1H 2C8
(705) 789-4957
(705) 789-0693
www.coldwellbankerrealestate.ca/




































