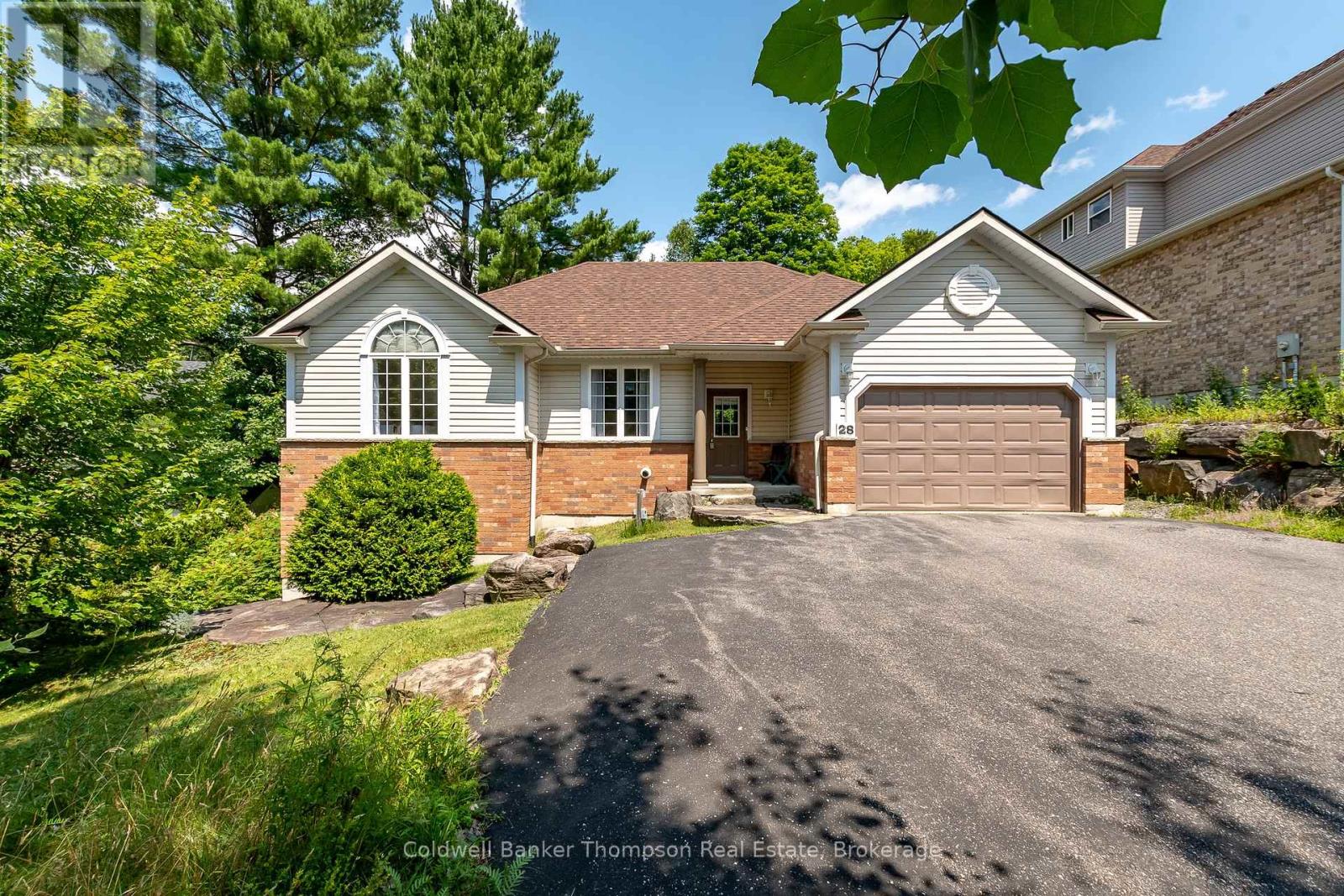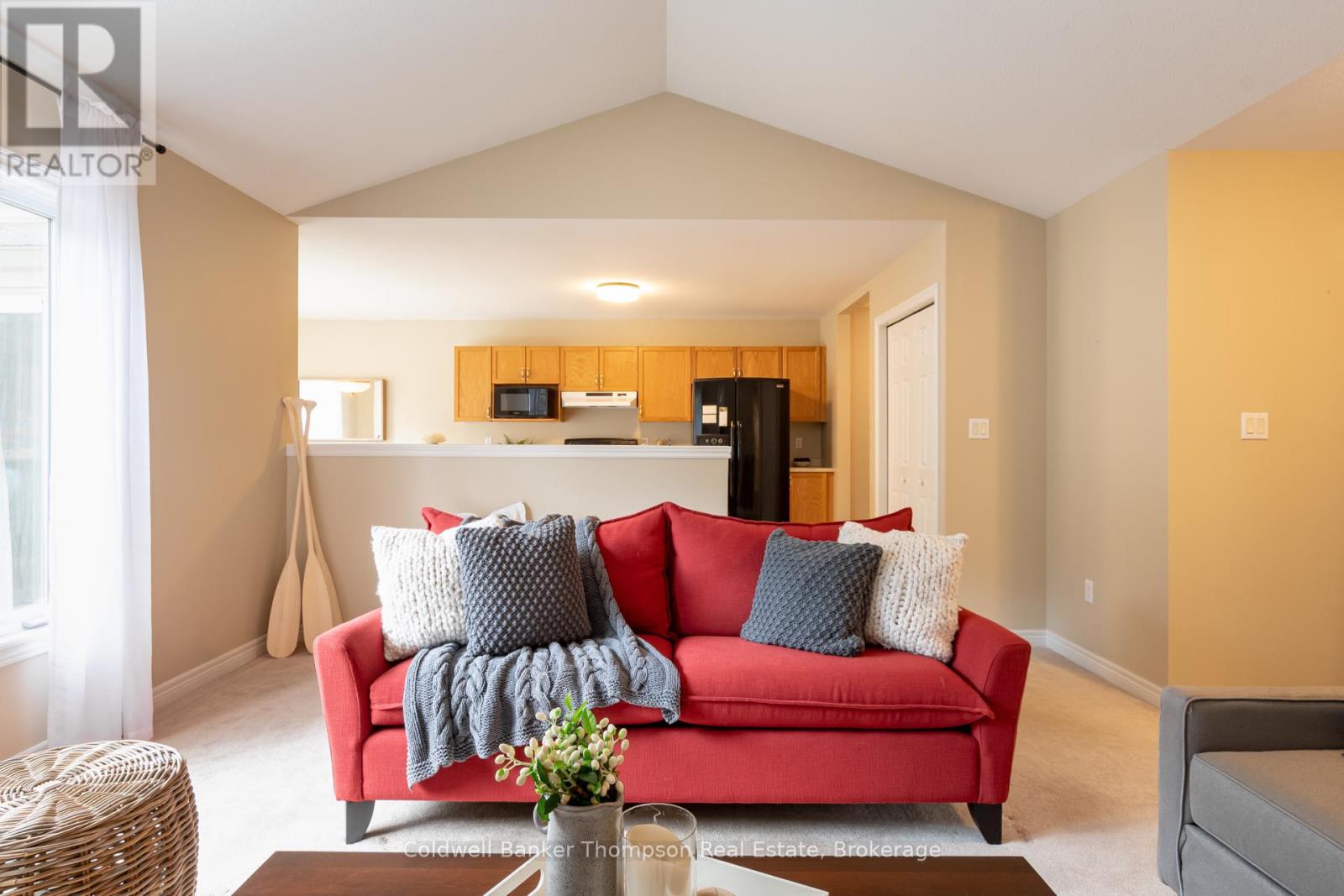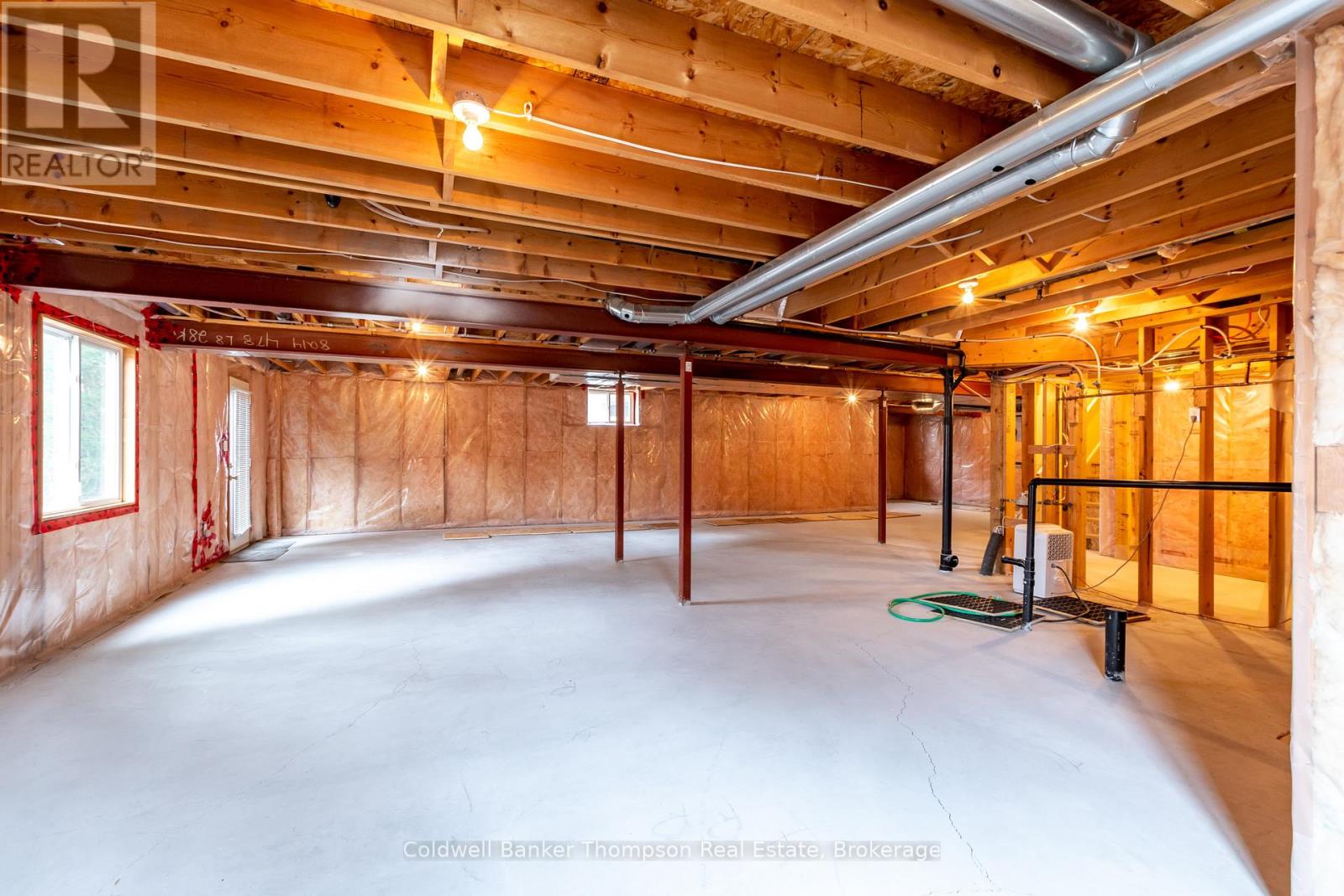28 Kirbys Way Huntsville, Ontario P1H 2M5
$729,900
Set back from the road behind a mature tree line, this charming bungalow offers a rare sense of privacy in a peaceful, picturesque setting. Step inside through the generous foyer and discover a bright, airy living room that flows effortlessly into the open-concept kitchen and dining area, an ideal layout for casual family time or entertaining guests. The kitchen provides plenty of counter space, making it both functional and inviting, while the dining area opens directly onto a large deck, perfect for enjoying meals outdoors. Conveniently located near the bedrooms, the laundry closet adds ease to everyday routines. The primary suite serves as a private haven, featuring a walk-in closet and a well-appointed three-piece ensuite designed for comfort. Two additional bedrooms offer cozy accommodations for family or visitors and share access to a spacious four-piece guest bath. Downstairs, the expansive unfinished basement presents a world of potential, complete with a bathroom rough-in and a cold cellar, ideal for creating a custom space to suit your lifestyle, whether that means a fitness studio, home office, or media room. Enjoy the comfort of full municipal services, including natural gas heating and air conditioning, on-demand hot water, and town water and sewer. Located just minutes from downtown, this home offers the perfect balance of quiet living and urban convenience. If you're looking for a well-appointed home with space, privacy, and flexibility, this bungalow is a must-see. (id:45127)
Open House
This property has open houses!
2:00 pm
Ends at:4:00 pm
Property Details
| MLS® Number | X12121181 |
| Property Type | Single Family |
| Community Name | Chaffey |
| Amenities Near By | Hospital, Golf Nearby, Schools |
| Easement | Sub Division Covenants, Easement |
| Equipment Type | None |
| Parking Space Total | 3 |
| Rental Equipment Type | None |
| Structure | Deck |
Building
| Bathroom Total | 2 |
| Bedrooms Above Ground | 3 |
| Bedrooms Total | 3 |
| Age | 16 To 30 Years |
| Appliances | Water Heater - Tankless, Dishwasher, Garage Door Opener, Hood Fan, Stove, Window Coverings, Refrigerator |
| Architectural Style | Bungalow |
| Basement Development | Unfinished |
| Basement Type | Full (unfinished) |
| Construction Style Attachment | Detached |
| Cooling Type | Central Air Conditioning |
| Exterior Finish | Vinyl Siding, Brick |
| Fire Protection | Smoke Detectors |
| Foundation Type | Poured Concrete |
| Heating Fuel | Natural Gas |
| Heating Type | Forced Air |
| Stories Total | 1 |
| Size Interior | 1,500 - 2,000 Ft2 |
| Type | House |
| Utility Water | Municipal Water |
Parking
| Attached Garage | |
| Garage | |
| Inside Entry |
Land
| Access Type | Year-round Access |
| Acreage | No |
| Land Amenities | Hospital, Golf Nearby, Schools |
| Sewer | Sanitary Sewer |
| Size Depth | 123 Ft |
| Size Frontage | 60 Ft |
| Size Irregular | 60 X 123 Ft |
| Size Total Text | 60 X 123 Ft|under 1/2 Acre |
| Zoning Description | Ur-1 |
Rooms
| Level | Type | Length | Width | Dimensions |
|---|---|---|---|---|
| Main Level | Kitchen | 3.9 m | 3.5 m | 3.9 m x 3.5 m |
| Main Level | Dining Room | 2.41 m | 3.4 m | 2.41 m x 3.4 m |
| Main Level | Living Room | 5.78 m | 5.33 m | 5.78 m x 5.33 m |
| Main Level | Bedroom | 3.39 m | 3.77 m | 3.39 m x 3.77 m |
| Main Level | Bedroom | 3.39 m | 3.77 m | 3.39 m x 3.77 m |
| Main Level | Bathroom | 2.32 m | 2.47 m | 2.32 m x 2.47 m |
| Main Level | Primary Bedroom | 4.63 m | 3.73 m | 4.63 m x 3.73 m |
| Main Level | Bathroom | 2.33 m | 1.79 m | 2.33 m x 1.79 m |
Utilities
| Electricity | Installed |
| Wireless | Available |
| Natural Gas Available | Available |
| Sewer | Installed |
https://www.realtor.ca/real-estate/28253186/28-kirbys-way-huntsville-chaffey-chaffey
Contact Us
Contact us for more information

Kayley Spalding
Salesperson
www.kayleyspalding.com/
32 Main St E
Huntsville, Ontario P1H 2C8
(705) 789-4957
(705) 789-0693
www.coldwellbankerrealestate.ca/













































