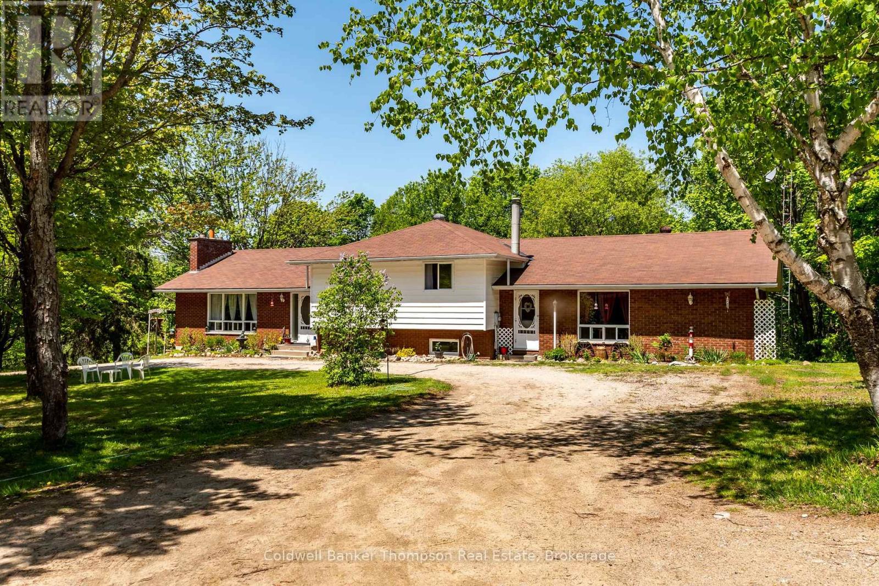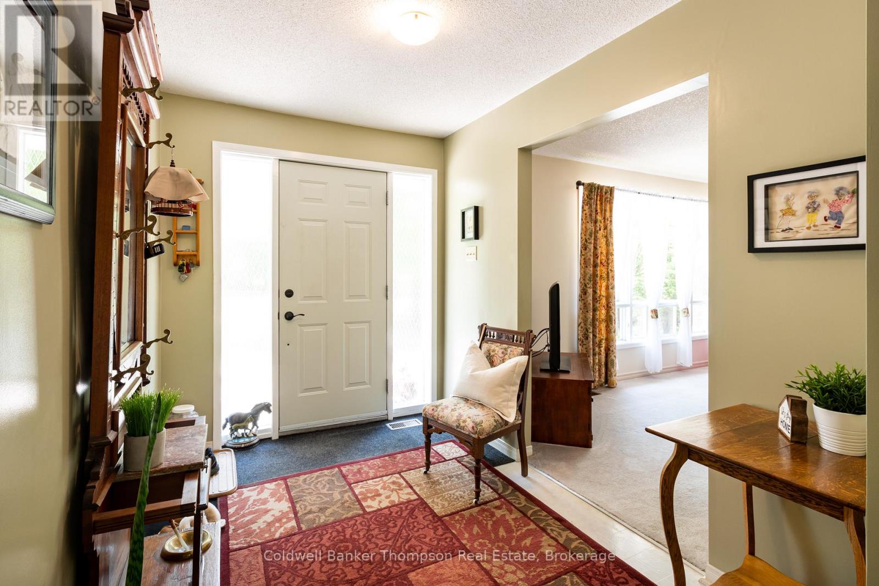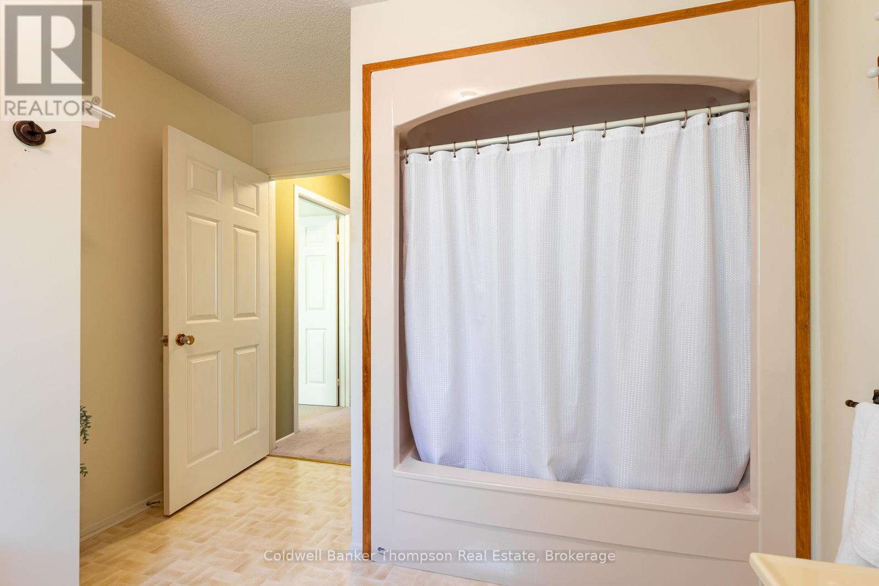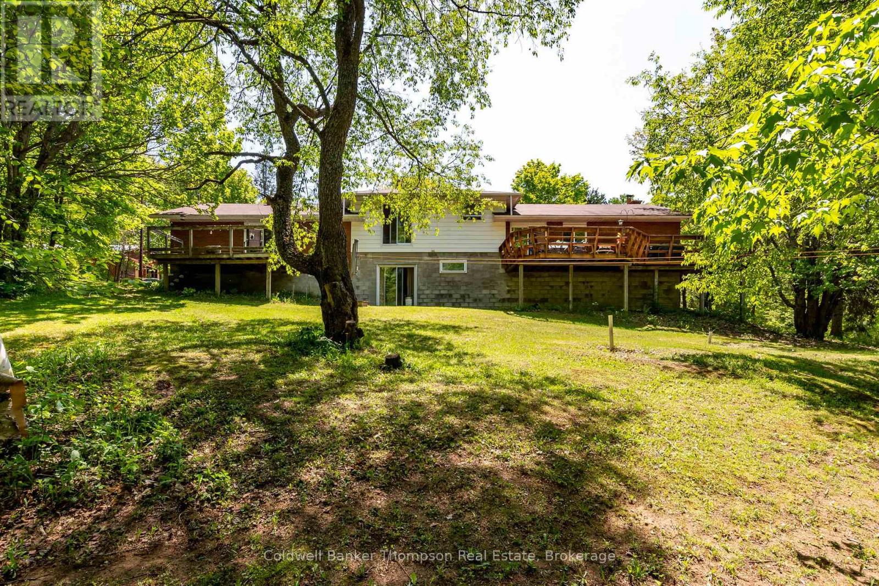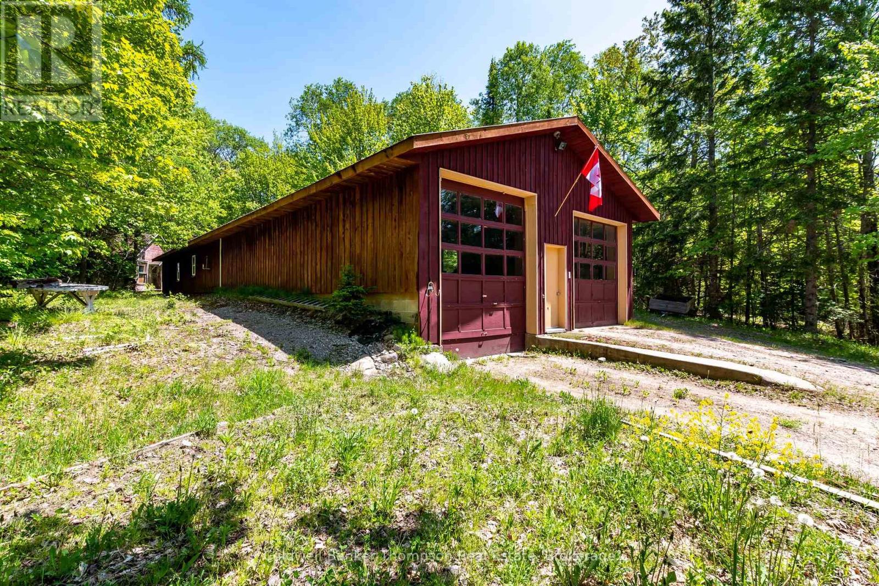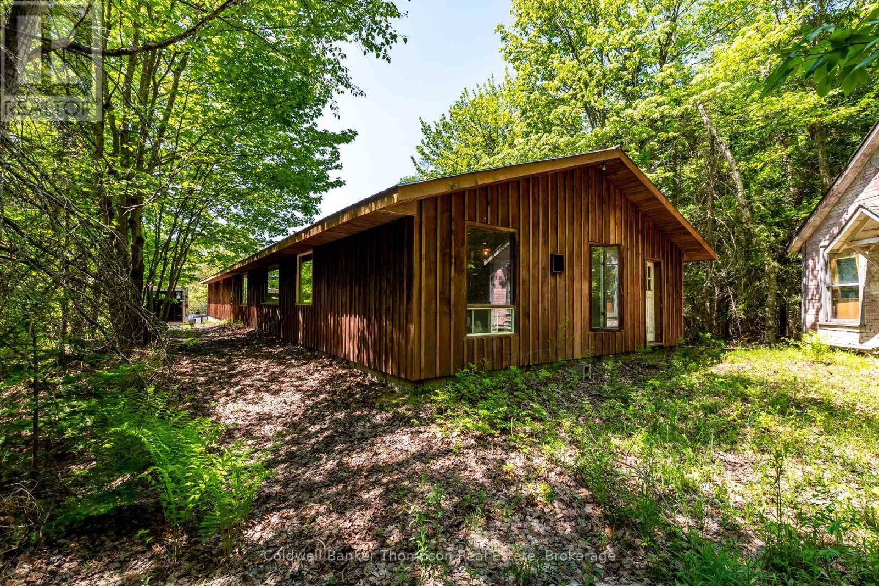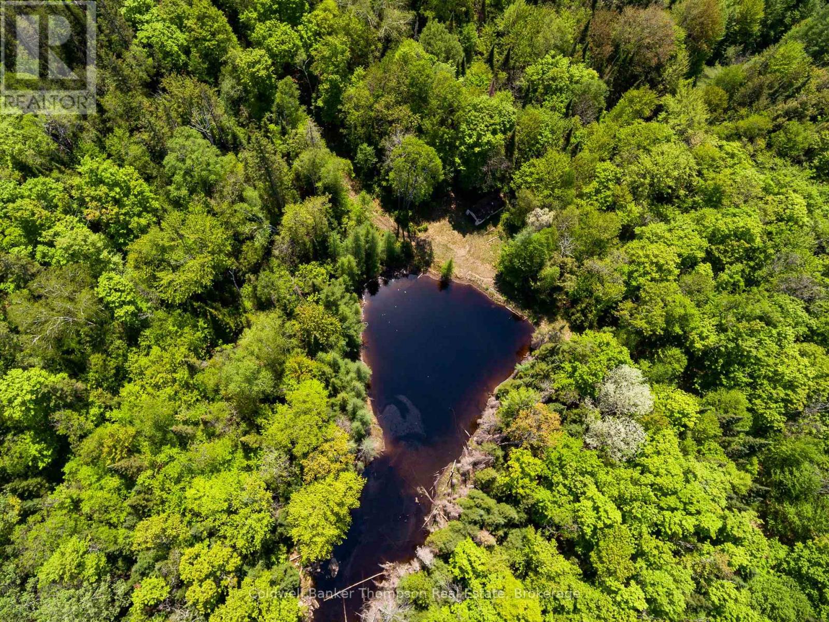270 Garage Road Armour, Ontario P0A 1C0
$799,900
Experience the best of rural living on this beautiful 49.6-acre property, showcasing a peaceful mix of mature forest and a private pond. This is a setting that offers space, privacy, and natural beauty in every direction. The home is a well-maintained 3-bedroom, 2-bath side split with a practical layout suited for year-round living. The main level features a bright and welcoming living room, a formal dining area, and an eat-in kitchen with a patio door that opens onto a wraparound deck overlooking the backyard and surrounding landscape. Upstairs, three comfortable bedrooms and a 4-piece bathroom provide an efficient and functional layout. The partially finished lower level includes a rec room with a walkout, a 3-piece bath, a laundry room with crawlspace access, and a bonus room ideal for a home office or creative flex space. A fully self-contained in-law suite expands the living options, featuring its own entrance through a mudroom with laundry, a spacious living/dining area, a full kitchen, two bedrooms, a 4-piece bath, and a private back deck. Ideal for extended family, guests, or potential rental income. The oversized detached garage/workshop is a standout asset for anyone in need of serious space. With two tall overhead doors, insulation, oil heating, and its own 2-piece washroom, this structure is ready to accommodate tools, machinery, recreational vehicles, or home-based business needs. Adding to the property's functionality are a drilled well and two septic systems, offering independent service for both the main home and the in-law suite. Located just 5 km from the Village of Burks Falls with easy access to shopping, dining, fuel, and Highway 11, this property offers a rare blend of natural beauty, privacy, and everyday practicality. (id:45127)
Property Details
| MLS® Number | X12116865 |
| Property Type | Single Family |
| Community Name | Armour |
| Easement | Flood Plain |
| Equipment Type | None |
| Features | Wooded Area |
| Parking Space Total | 14 |
| Rental Equipment Type | None |
| Structure | Deck, Workshop |
Building
| Bathroom Total | 3 |
| Bedrooms Above Ground | 5 |
| Bedrooms Total | 5 |
| Age | 31 To 50 Years |
| Amenities | Fireplace(s) |
| Appliances | Water Heater, Central Vacuum, Dishwasher, Dryer, Garage Door Opener, Hood Fan, Stove, Washer, Window Coverings, Refrigerator |
| Basement Development | Finished |
| Basement Features | Walk Out |
| Basement Type | N/a (finished) |
| Construction Style Attachment | Detached |
| Construction Style Split Level | Sidesplit |
| Exterior Finish | Aluminum Siding, Wood |
| Fire Protection | Smoke Detectors |
| Fireplace Present | Yes |
| Fireplace Total | 1 |
| Foundation Type | Block |
| Heating Fuel | Oil |
| Heating Type | Forced Air |
| Size Interior | 2,000 - 2,500 Ft2 |
| Type | House |
| Utility Water | Drilled Well |
Parking
| Detached Garage | |
| Garage |
Land
| Access Type | Year-round Access |
| Acreage | Yes |
| Sewer | Septic System |
| Size Depth | 3299 Ft ,8 In |
| Size Frontage | 668 Ft ,4 In |
| Size Irregular | 668.4 X 3299.7 Ft |
| Size Total Text | 668.4 X 3299.7 Ft|25 - 50 Acres |
| Zoning Description | Ru/fp |
Rooms
| Level | Type | Length | Width | Dimensions |
|---|---|---|---|---|
| Second Level | Bathroom | 3.02 m | 2.92 m | 3.02 m x 2.92 m |
| Second Level | Primary Bedroom | 4.39 m | 3.91 m | 4.39 m x 3.91 m |
| Second Level | Bedroom | 4.9 m | 3.91 m | 4.9 m x 3.91 m |
| Second Level | Bedroom | 3.48 m | 3.23 m | 3.48 m x 3.23 m |
| Basement | Recreational, Games Room | 6.1 m | 4.39 m | 6.1 m x 4.39 m |
| Basement | Bathroom | 1.52 m | 3.33 m | 1.52 m x 3.33 m |
| Basement | Laundry Room | 2.13 m | 3.17 m | 2.13 m x 3.17 m |
| Basement | Office | 3.53 m | 2.44 m | 3.53 m x 2.44 m |
| Basement | Utility Room | 3.58 m | 4.09 m | 3.58 m x 4.09 m |
| Main Level | Laundry Room | 5.08 m | 1.8 m | 5.08 m x 1.8 m |
| Main Level | Bathroom | 2.74 m | 1.75 m | 2.74 m x 1.75 m |
| Main Level | Foyer | 3 m | 2.11 m | 3 m x 2.11 m |
| Main Level | Kitchen | 3.89 m | 3.61 m | 3.89 m x 3.61 m |
| Main Level | Bedroom | 3.48 m | 2.54 m | 3.48 m x 2.54 m |
| Main Level | Living Room | 4.06 m | 3.61 m | 4.06 m x 3.61 m |
| Main Level | Bedroom | 3.63 m | 2.54 m | 3.63 m x 2.54 m |
| Main Level | Living Room | 4.34 m | 5.99 m | 4.34 m x 5.99 m |
| Main Level | Dining Room | 3.48 m | 2.9 m | 3.48 m x 2.9 m |
| Main Level | Kitchen | 3.48 m | 2.97 m | 3.48 m x 2.97 m |
| Main Level | Eating Area | 2.74 m | 2.24 m | 2.74 m x 2.24 m |
Utilities
| Electricity | Installed |
| Wireless | Available |
https://www.realtor.ca/real-estate/28243724/270-garage-road-armour-armour
Contact Us
Contact us for more information

Kayley Spalding
Salesperson
www.kayleyspalding.com/
32 Main St E
Huntsville, Ontario P1H 2C8
(705) 789-4957
(705) 789-0693
www.coldwellbankerrealestate.ca/

