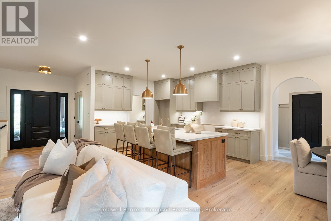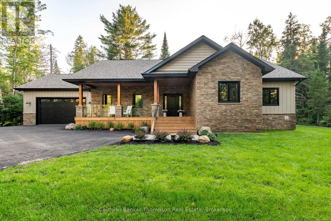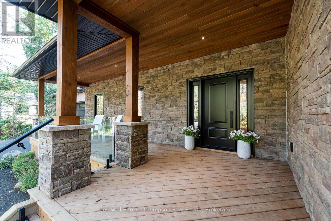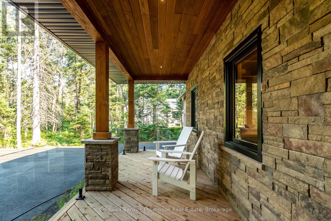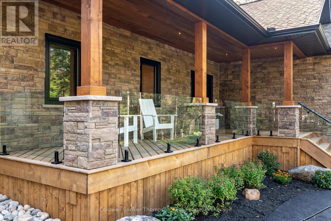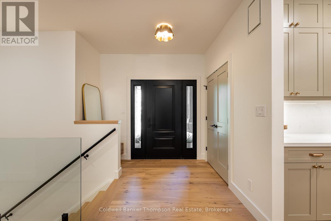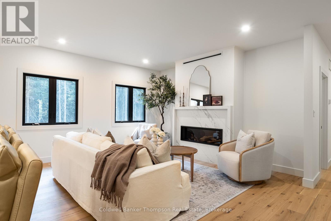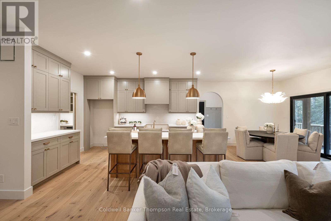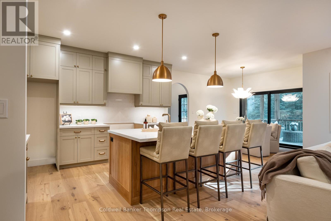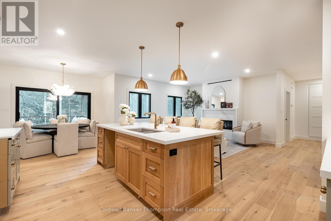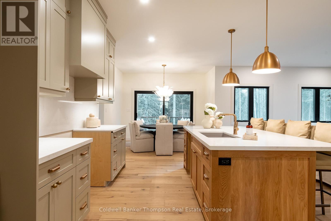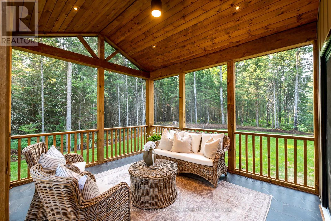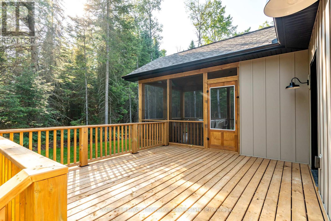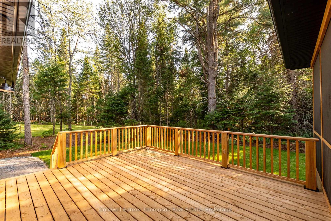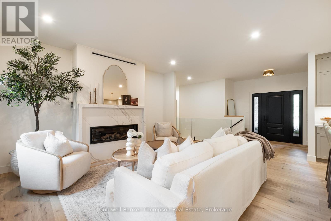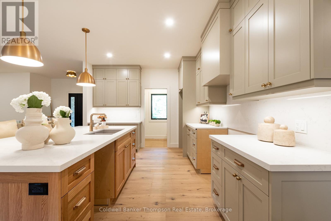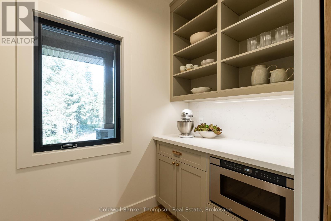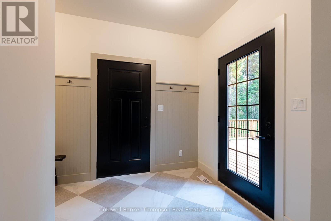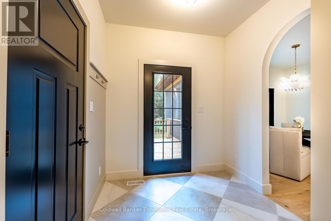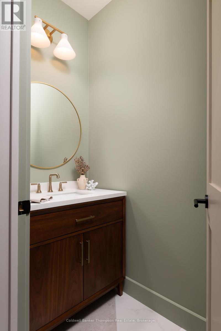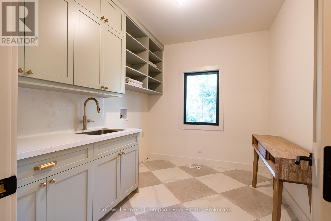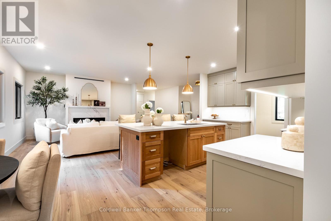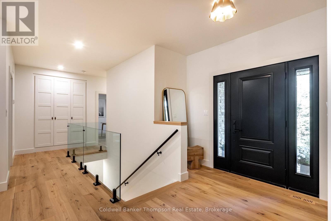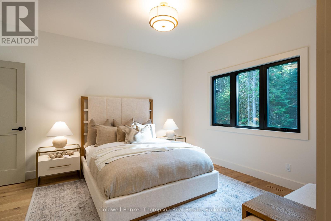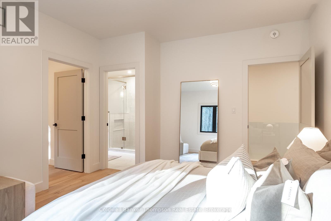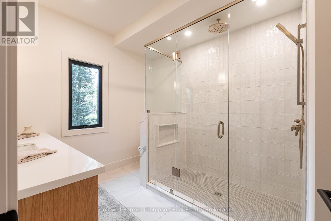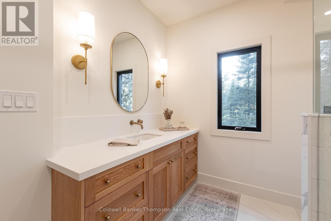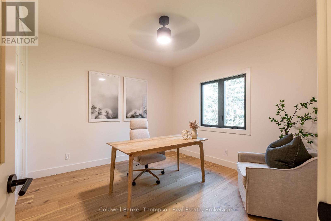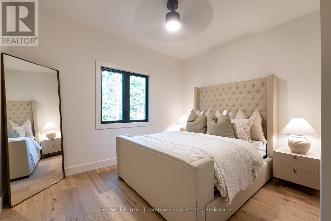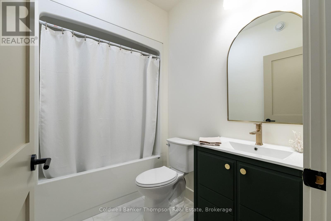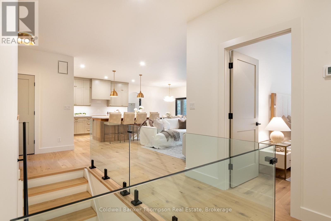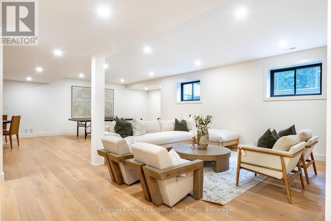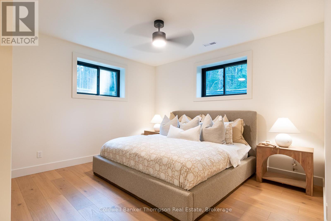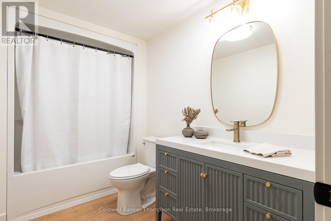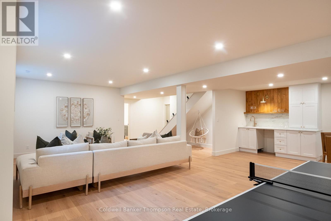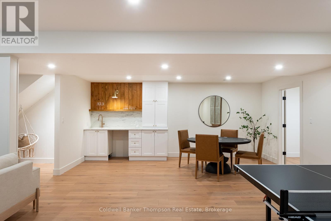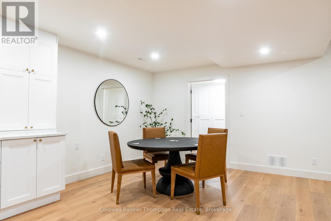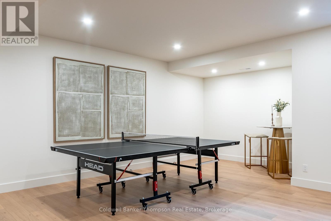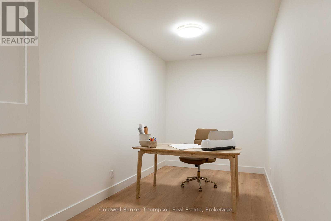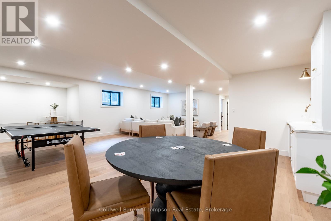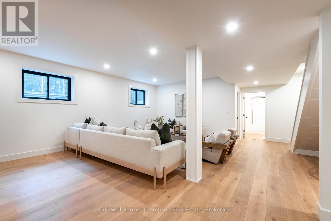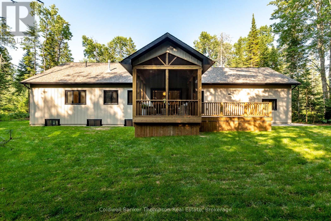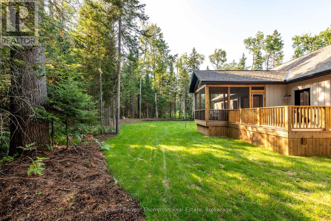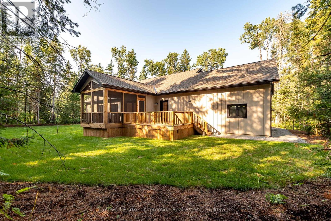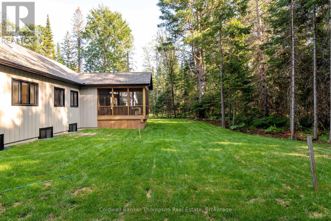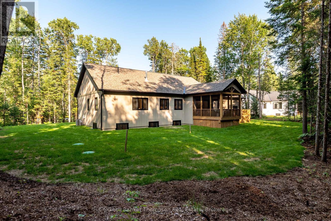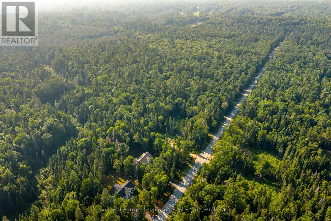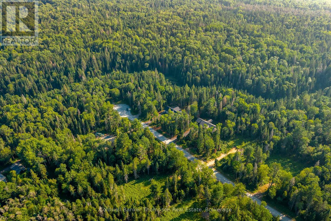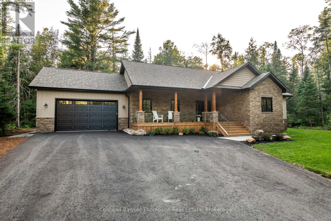27 Crimson Lane Huntsville, Ontario P0B 1L0
$1,595,000Maintenance, Parcel of Tied Land
$68 Monthly
Maintenance, Parcel of Tied Land
$68 MonthlyWelcome to this brand new executive bungalow by Matrix Construction, located in the desirable new Crimson Lane community in beautiful Port Sydney. Set on an acre, near the end of a quiet road, this home boasts exceptional curb appeal with neutral-toned stone and vertical vinyl siding, a large covered front porch, and a modern yet timeless aesthetic. Step inside to a spacious foyer that leads into the bright, open-concept living, dining, and kitchen area, ideal for daily living and entertaining. The living room features a natural gas fireplace with quartz accents, while the chef's kitchen boasts a large island with breakfast bar seating and a walk-in butlers pantry offering additional storage. Off the kitchen, a walkout takes you to the screened-in Muskoka Room and deck with a natural gas BBQ hookup, perfect for summer evenings. The mudroom entry from the attached double car garage is both functional and stylish, with access to a 2-piece powder room and a beautifully appointed laundry room. The main floor offers three spacious bedrooms, including a serene primary suite with a walk-in closet and a 3-piece ensuite featuring heated floors and a tile and glass shower. Two additional bedrooms share a 4-piece bathroom. The lower level is fully finished, adding valuable living space with a large rec room, fourth bedroom, another 4-piece bathroom, a generous office or flex space, and a utility/storage room. This home combines the best of quality construction and thoughtful design, featuring a layout that suits both families and retirees. Enjoy the charm of Port Sydney, with nearby access to Mary Lake beach and boat launch, groceries, LCBO, gas station, elementary school, high speed internet, and more. With easy highway access and just a short drive to Huntsville or Bracebridge, you'll love the balance of rural peace and modern convenience. A beautifully built home in a community you'll be proud to be part of. (id:45127)
Property Details
| MLS® Number | X12287134 |
| Property Type | Single Family |
| Community Name | Stephenson |
| Amenities Near By | Beach, Golf Nearby, Schools |
| Easement | Easement |
| Equipment Type | None |
| Features | Cul-de-sac, Level, Sump Pump |
| Parking Space Total | 6 |
| Rental Equipment Type | None |
| Structure | Deck, Porch |
Building
| Bathroom Total | 4 |
| Bedrooms Above Ground | 3 |
| Bedrooms Below Ground | 1 |
| Bedrooms Total | 4 |
| Age | New Building |
| Amenities | Fireplace(s) |
| Appliances | Water Heater, Garage Door Opener |
| Architectural Style | Bungalow |
| Basement Development | Finished |
| Basement Type | Full (finished) |
| Construction Style Attachment | Detached |
| Cooling Type | Central Air Conditioning |
| Exterior Finish | Stone, Vinyl Siding |
| Fire Protection | Smoke Detectors |
| Fireplace Present | Yes |
| Fireplace Total | 1 |
| Foundation Type | Insulated Concrete Forms |
| Half Bath Total | 1 |
| Heating Fuel | Natural Gas |
| Heating Type | Forced Air |
| Stories Total | 1 |
| Size Interior | 1,500 - 2,000 Ft2 |
| Type | House |
| Utility Water | Drilled Well |
Parking
| Attached Garage | |
| Garage |
Land
| Access Type | Year-round Access |
| Acreage | No |
| Land Amenities | Beach, Golf Nearby, Schools |
| Sewer | Septic System |
| Size Depth | 292 Ft ,7 In |
| Size Frontage | 147 Ft ,7 In |
| Size Irregular | 147.6 X 292.6 Ft |
| Size Total Text | 147.6 X 292.6 Ft|1/2 - 1.99 Acres |
| Zoning Description | Cr (r1-h-0423) |
Rooms
| Level | Type | Length | Width | Dimensions |
|---|---|---|---|---|
| Basement | Recreational, Games Room | 9.37 m | 9.16 m | 9.37 m x 9.16 m |
| Basement | Office | 2.33 m | 7.65 m | 2.33 m x 7.65 m |
| Basement | Bedroom | 4.25 m | 3.85 m | 4.25 m x 3.85 m |
| Basement | Bathroom | 3.01 m | 1.85 m | 3.01 m x 1.85 m |
| Basement | Utility Room | 3.05 m | 4.14 m | 3.05 m x 4.14 m |
| Main Level | Foyer | 2.7 m | 2.21 m | 2.7 m x 2.21 m |
| Main Level | Bathroom | 3.12 m | 2.75 m | 3.12 m x 2.75 m |
| Main Level | Bedroom | 3.56 m | 3.51 m | 3.56 m x 3.51 m |
| Main Level | Bedroom | 3.65 m | 3.74 m | 3.65 m x 3.74 m |
| Main Level | Bathroom | 2.45 m | 1.69 m | 2.45 m x 1.69 m |
| Main Level | Living Room | 4.2 m | 5.71 m | 4.2 m x 5.71 m |
| Main Level | Kitchen | 3.55 m | 4.31 m | 3.55 m x 4.31 m |
| Main Level | Pantry | 2.83 m | 1.49 m | 2.83 m x 1.49 m |
| Main Level | Dining Room | 3.8 m | 3.54 m | 3.8 m x 3.54 m |
| Main Level | Sunroom | 3.39 m | 4.04 m | 3.39 m x 4.04 m |
| Main Level | Mud Room | 2.31 m | 4.53 m | 2.31 m x 4.53 m |
| Main Level | Bathroom | 0.98 m | 2.43 m | 0.98 m x 2.43 m |
| Main Level | Laundry Room | 2.56 m | 3.28 m | 2.56 m x 3.28 m |
| Main Level | Primary Bedroom | 3.8 m | 4.4 m | 3.8 m x 4.4 m |
Utilities
| Cable | Available |
| Electricity | Installed |
| Natural Gas Available | Available |
https://www.realtor.ca/real-estate/28610062/27-crimson-lane-huntsville-stephenson-stephenson
Contact Us
Contact us for more information

Kayley Spalding
Salesperson
www.kayleyspalding.com/
32 Main St E
Huntsville, Ontario P1H 2C8
(705) 789-4957
(705) 789-0693
www.coldwellbankerrealestate.ca/

