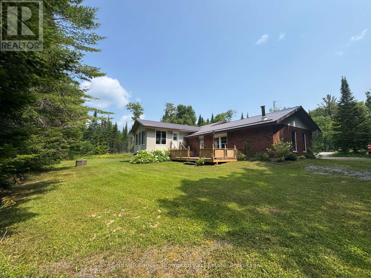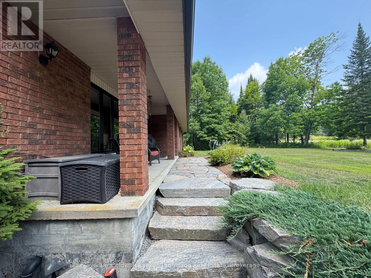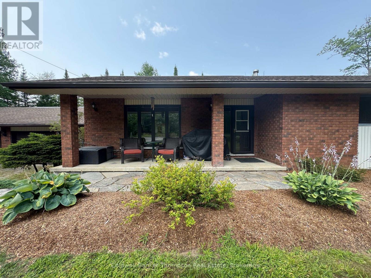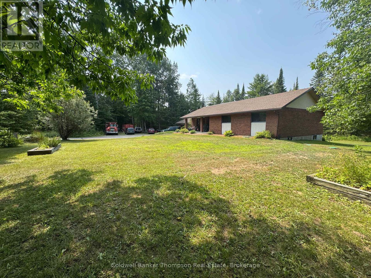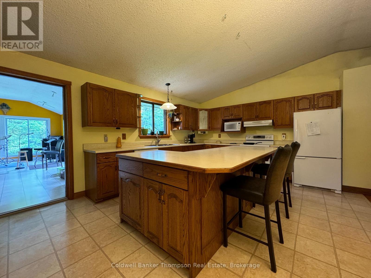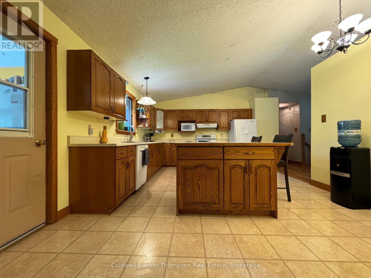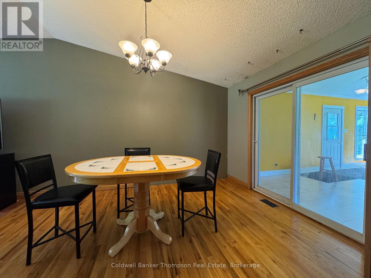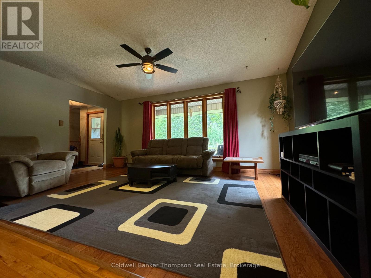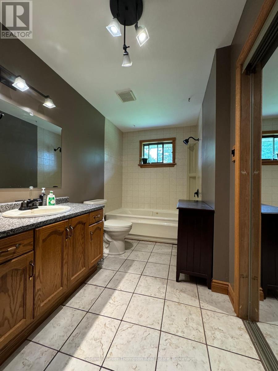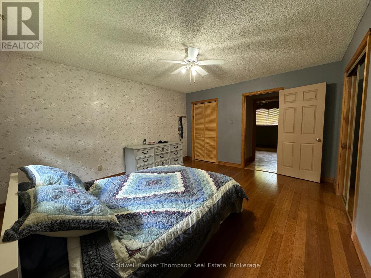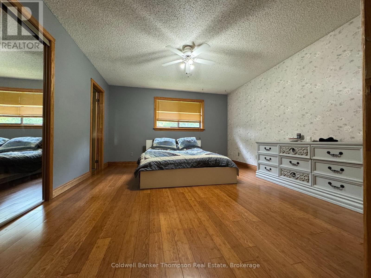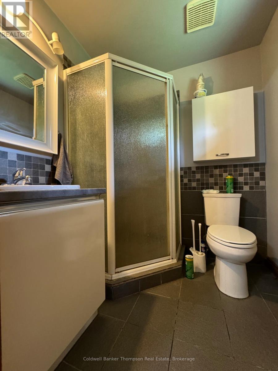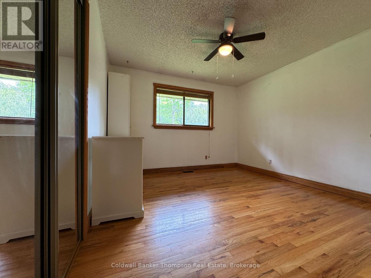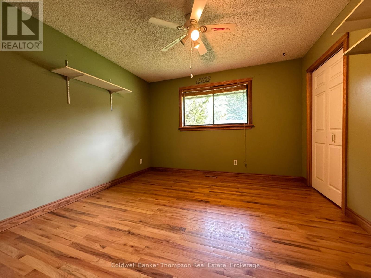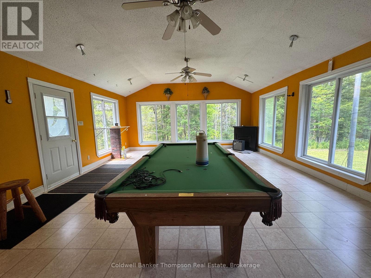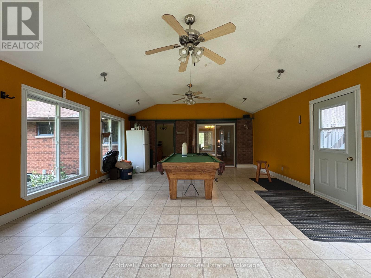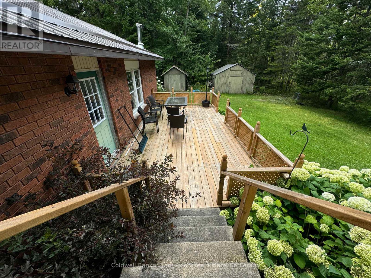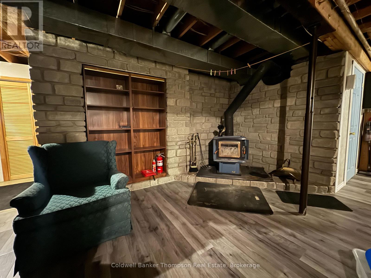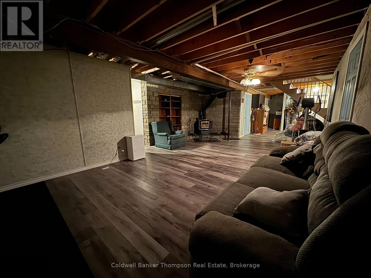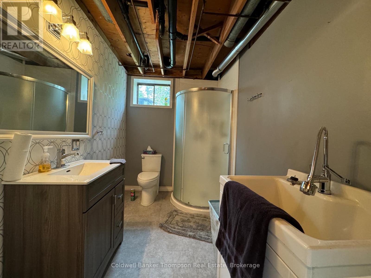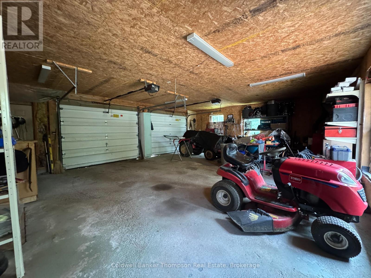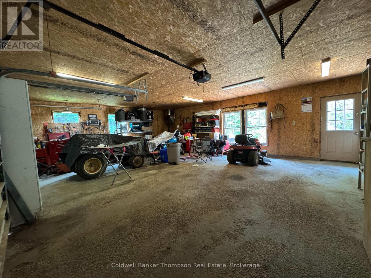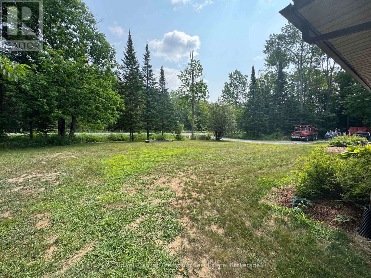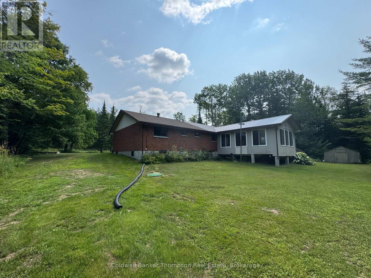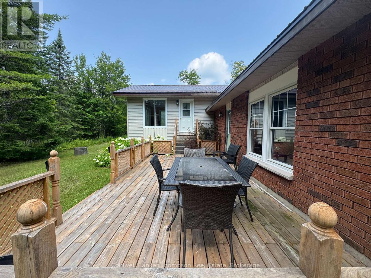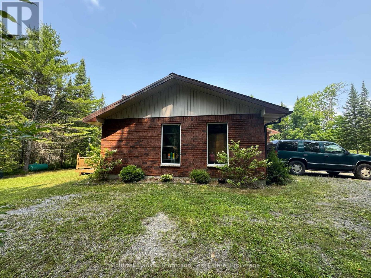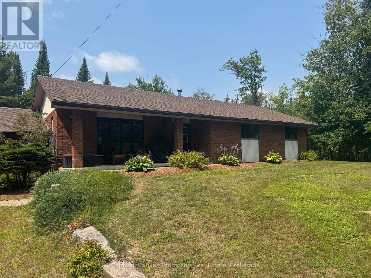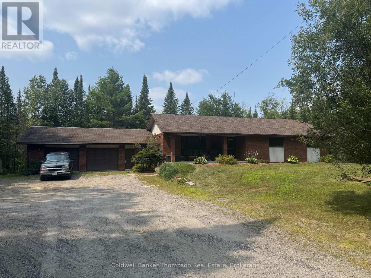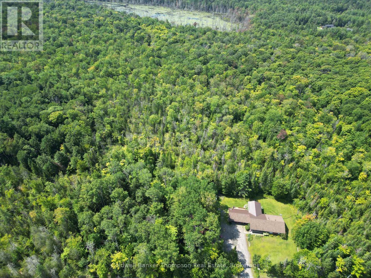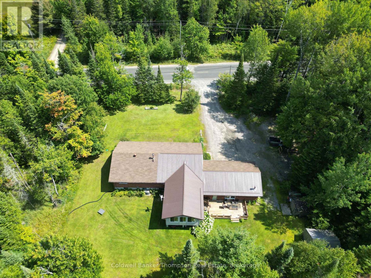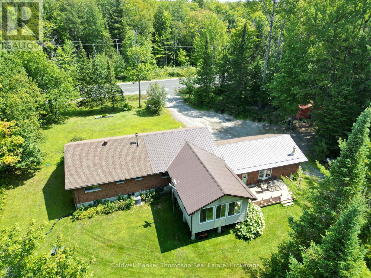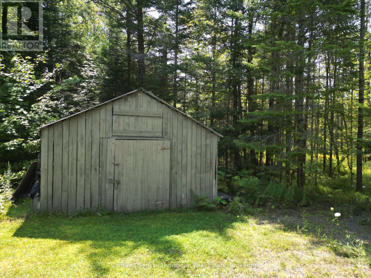2551 Brunel Road Huntsville, Ontario P1H 2J3
$749,000
Spacious 4 Bedroom Bungalow on 18+ Acres in Huntsville. Welcome to your private Muskoka retreat! This large, detached 4 bedroom, 3 bathroom bungalow offers comfort, space, and natural beauty - set on over 18 acres just minutes from lakes and snowmobile trails. Inside you'll find cathedral ceilings, wood and tile flooring, and a traditional layout with well defined living spaces. The generously sized kitchen features a large central island, perfect for family meals and entertaining. A wood stove adds warmth and character, and central air conditioning ensures year-round comfort. Relax in the bright Muskoka room or on the expansive sun deck overlooking mature perennial gardens. A covered entry offers convenience, and the oversized garage provides plenty of storage for vehicles, tools and recreational vehicles. While the home offers good bones and a great layout, it does require some updating and finishing touches - an excellent opportunity to make it your own and add value. Whether you're seeking a family home, a recreational retreat, or a country escape with room to grow, this Huntsville property offers incredible potential and natural charm. (id:45127)
Property Details
| MLS® Number | X12335094 |
| Property Type | Single Family |
| Community Name | Brunel |
| Amenities Near By | Beach, Hospital, Place Of Worship, Schools |
| Equipment Type | Water Heater, Propane Tank |
| Features | Wooded Area, Sloping, Flat Site, Carpet Free, Sump Pump |
| Parking Space Total | 12 |
| Rental Equipment Type | Water Heater, Propane Tank |
| Structure | Deck, Porch, Shed |
Building
| Bathroom Total | 3 |
| Bedrooms Above Ground | 3 |
| Bedrooms Below Ground | 1 |
| Bedrooms Total | 4 |
| Age | 31 To 50 Years |
| Amenities | Fireplace(s) |
| Appliances | Water Treatment, Dishwasher, Dryer, Stove, Washer, Refrigerator |
| Architectural Style | Bungalow |
| Basement Features | Walk Out |
| Basement Type | Full |
| Construction Style Attachment | Detached |
| Cooling Type | Central Air Conditioning |
| Exterior Finish | Brick, Vinyl Siding |
| Fireplace Present | Yes |
| Fireplace Type | Woodstove |
| Flooring Type | Hardwood, Tile |
| Foundation Type | Block, Wood/piers |
| Heating Fuel | Propane |
| Heating Type | Forced Air |
| Stories Total | 1 |
| Size Interior | 2,000 - 2,500 Ft2 |
| Type | House |
| Utility Water | Dug Well |
Parking
| Attached Garage | |
| Garage | |
| R V |
Land
| Access Type | Public Road, Year-round Access |
| Acreage | Yes |
| Land Amenities | Beach, Hospital, Place Of Worship, Schools |
| Sewer | Septic System |
| Size Depth | 1199 Ft ,8 In |
| Size Frontage | 663 Ft ,1 In |
| Size Irregular | 663.1 X 1199.7 Ft ; 665.52' X 1182.38' |
| Size Total Text | 663.1 X 1199.7 Ft ; 665.52' X 1182.38'|10 - 24.99 Acres |
| Zoning Description | Rural |
Rooms
| Level | Type | Length | Width | Dimensions |
|---|---|---|---|---|
| Lower Level | Bedroom 4 | 4.4 m | 3.34 m | 4.4 m x 3.34 m |
| Lower Level | Bathroom | 4.51 m | 1.9 m | 4.51 m x 1.9 m |
| Lower Level | Family Room | 7.12 m | 5.05 m | 7.12 m x 5.05 m |
| Main Level | Kitchen | 5.22 m | 4.11 m | 5.22 m x 4.11 m |
| Main Level | Dining Room | 4.21 m | 3.4 m | 4.21 m x 3.4 m |
| Main Level | Living Room | 5.29 m | 3.45 m | 5.29 m x 3.45 m |
| Main Level | Sunroom | 7.31 m | 5.67 m | 7.31 m x 5.67 m |
| Main Level | Primary Bedroom | 4.54 m | 3.94 m | 4.54 m x 3.94 m |
| Main Level | Bedroom 2 | 3.48 m | 3.43 m | 3.48 m x 3.43 m |
| Main Level | Bedroom 3 | 3.46 m | 3.43 m | 3.46 m x 3.43 m |
| Main Level | Bathroom | 1.84 m | 1.72 m | 1.84 m x 1.72 m |
| Main Level | Bathroom | 4.55 m | 1.82 m | 4.55 m x 1.82 m |
Utilities
| Electricity | Installed |
| Wireless | Available |
| Electricity Connected | Connected |
| Telephone | Nearby |
https://www.realtor.ca/real-estate/28713090/2551-brunel-road-huntsville-brunel-brunel
Contact Us
Contact us for more information

Jenny Lee Adams
Salesperson
32 Main St E
Huntsville, Ontario P1H 2C8
(705) 789-4957
(705) 789-0693
www.coldwellbankerrealestate.ca/

